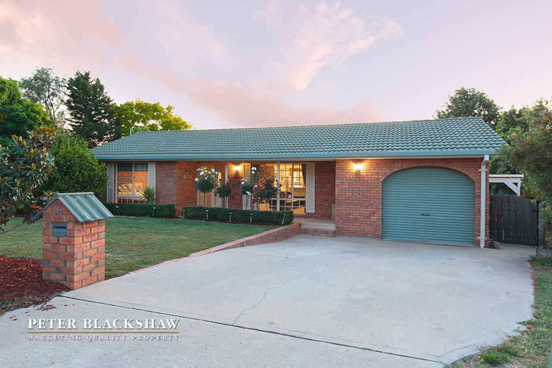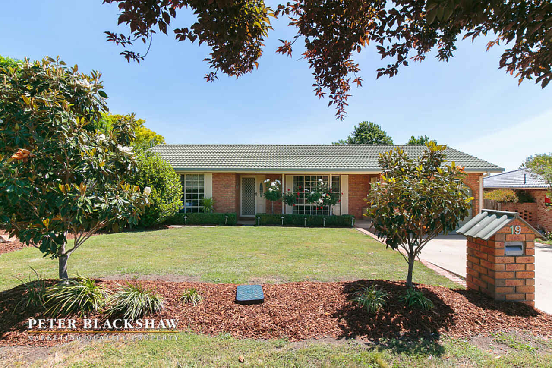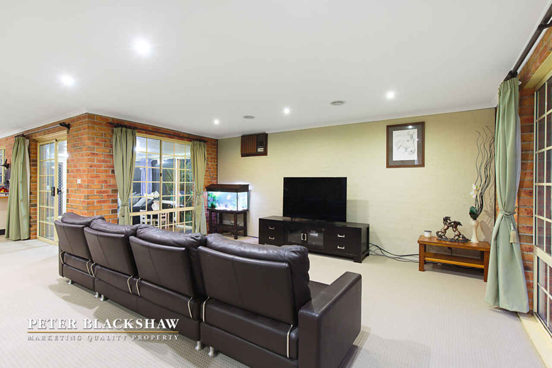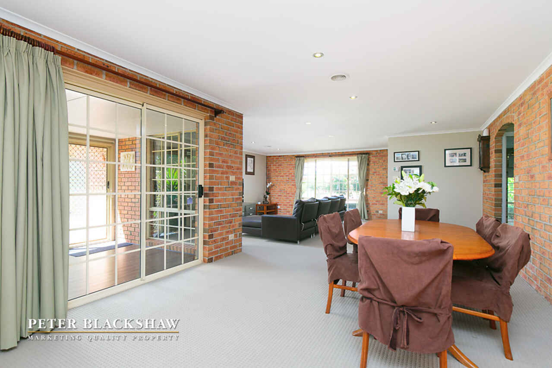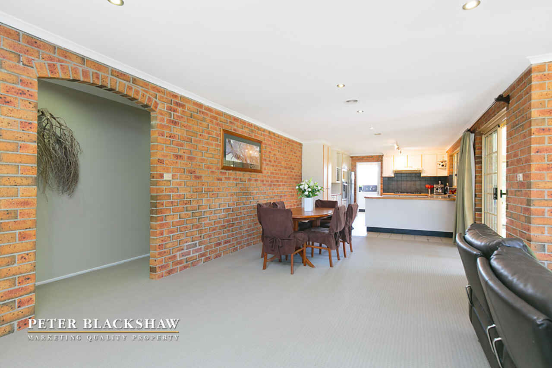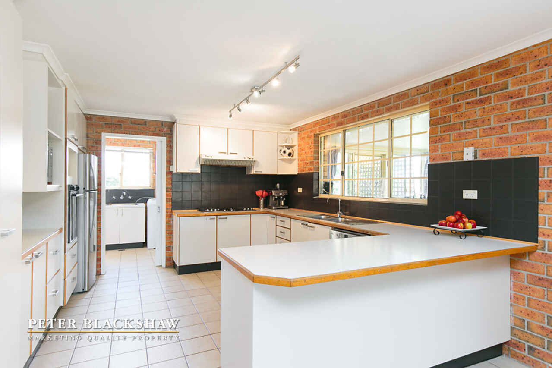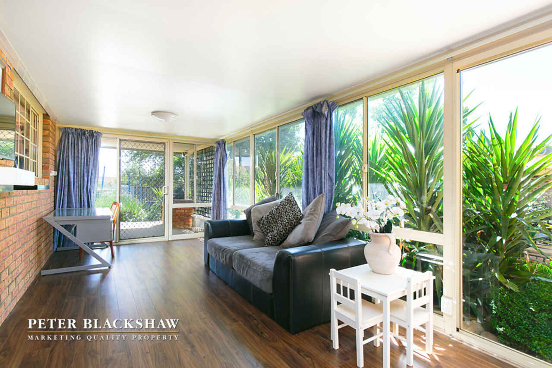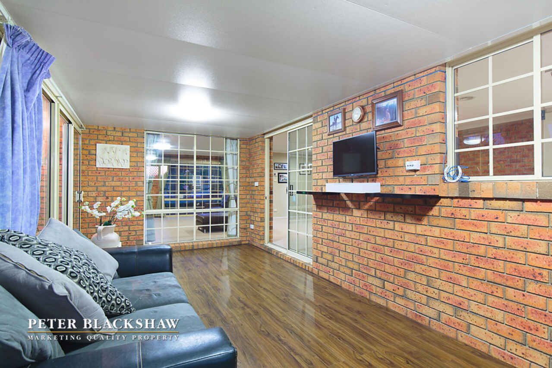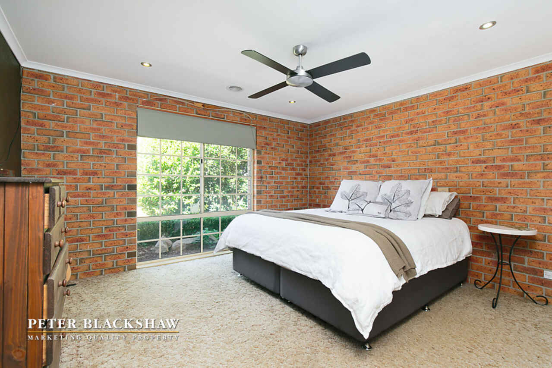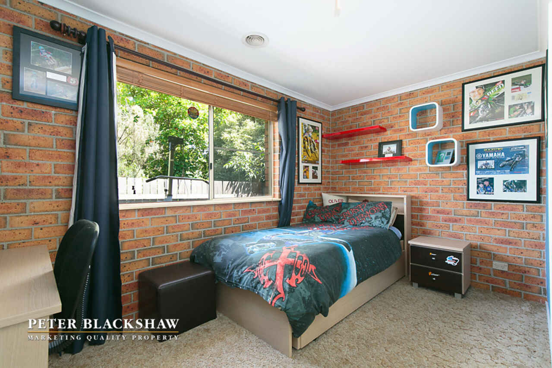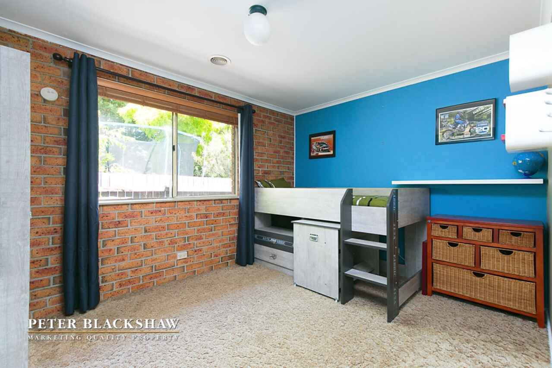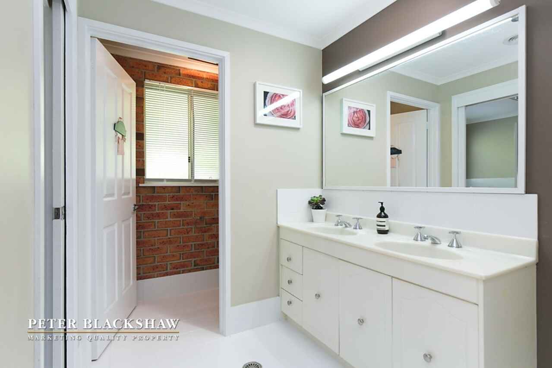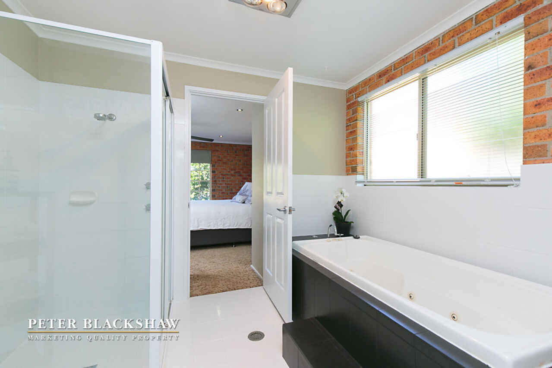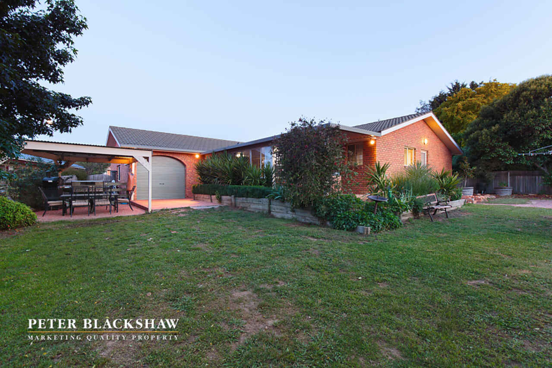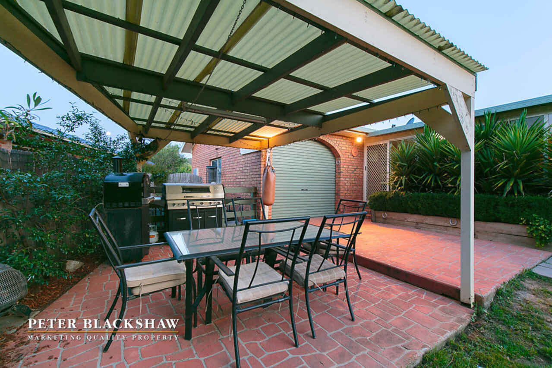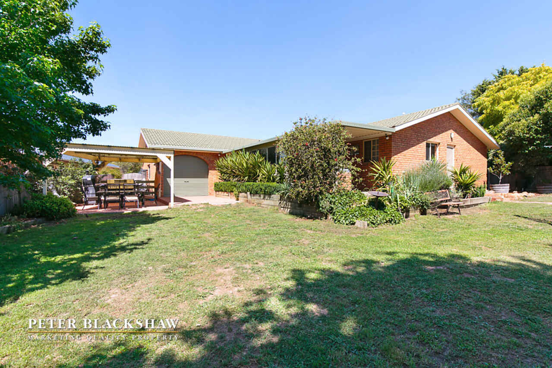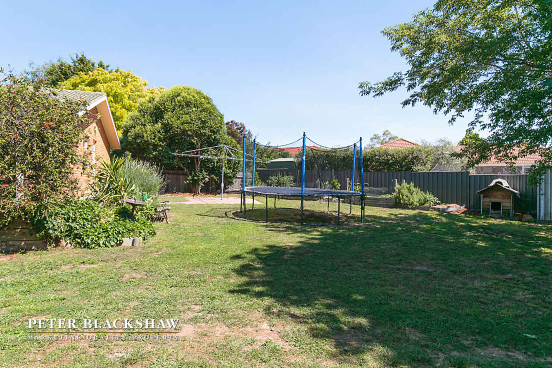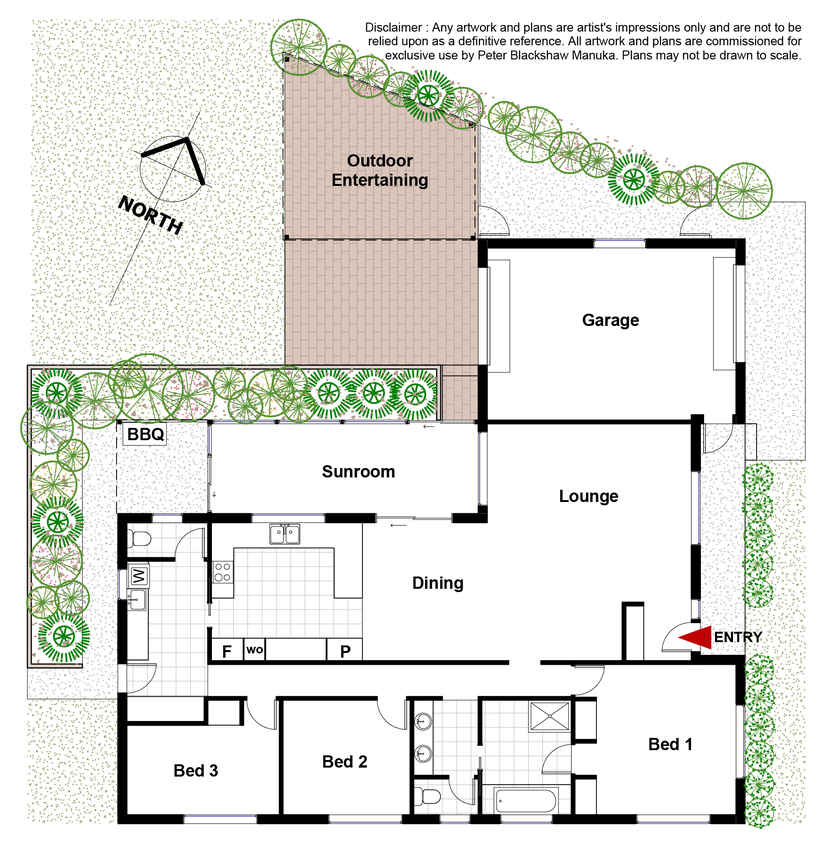Picture yourself on Parkview
Sold
Location
19 Parkview Crescent
Jerrabomberra NSW 2619
Details
3
1
1
House
$545,000
Rates: | $2,794.00 annually |
Land area: | 882.9 sqm (approx) |
Building size: | 180 sqm (approx) |
Peacefully placed on a quiet loop street is this generously proportioned three bedroom family home. This wonderful offering is just waiting for its new family to take up residence in the heart of Jerrabomberra.
Maintained and updated over the years this double brick home offers oversized open plan living areas, a light filled rumpus and floor to ceiling picture windows throughout.
Family dinners will be a breeze in the recently updated kitchen, featuring new quality stainless steel appliances (including gas cooking), ample storage and an immense amount of bench space.
A commodious master bedroom with built in wardrobes will provide a great opportunity to create your own “grown-ups getaway”. Don’t worry about the kids, as there’s plenty space in the remaining two bedrooms for them to create their own hideaways over the school holidays.
A touch of luxury is added to #19 in the recently updated three way bathroom that features a double vanity, separate shower and spa.
Sited on over 880 square meters there is space for the kids to let their imaginations run wild while you can sit back and relax and take in the ambience that the private, established gardens have to offer.
• Over 180sqms of living space
• Ducted gas heating
• Air conditioning in living area
• Ceiling fan in master bedroom
• New carpet in living areas
• Large rumpus / sunroom
• Double brick construction
• Large open plan home ideal for the young family
• Newly updated kitchen with new stainless steel appliances including gas cooking
• Second toilet
• 2 bedrooms with built ins
• Instant gas hot water
• Large master bedroom with built ins direct access to the 3 way bathroom
• Covered entertaining area
• Off street parking
• (1.5 car)/ Single garage with plenty of workshop space
• Garden shed
• Outdoor BBQ connected to mains gas
• Established gardens
Read MoreMaintained and updated over the years this double brick home offers oversized open plan living areas, a light filled rumpus and floor to ceiling picture windows throughout.
Family dinners will be a breeze in the recently updated kitchen, featuring new quality stainless steel appliances (including gas cooking), ample storage and an immense amount of bench space.
A commodious master bedroom with built in wardrobes will provide a great opportunity to create your own “grown-ups getaway”. Don’t worry about the kids, as there’s plenty space in the remaining two bedrooms for them to create their own hideaways over the school holidays.
A touch of luxury is added to #19 in the recently updated three way bathroom that features a double vanity, separate shower and spa.
Sited on over 880 square meters there is space for the kids to let their imaginations run wild while you can sit back and relax and take in the ambience that the private, established gardens have to offer.
• Over 180sqms of living space
• Ducted gas heating
• Air conditioning in living area
• Ceiling fan in master bedroom
• New carpet in living areas
• Large rumpus / sunroom
• Double brick construction
• Large open plan home ideal for the young family
• Newly updated kitchen with new stainless steel appliances including gas cooking
• Second toilet
• 2 bedrooms with built ins
• Instant gas hot water
• Large master bedroom with built ins direct access to the 3 way bathroom
• Covered entertaining area
• Off street parking
• (1.5 car)/ Single garage with plenty of workshop space
• Garden shed
• Outdoor BBQ connected to mains gas
• Established gardens
Inspect
Contact agent
Listing agents
Peacefully placed on a quiet loop street is this generously proportioned three bedroom family home. This wonderful offering is just waiting for its new family to take up residence in the heart of Jerrabomberra.
Maintained and updated over the years this double brick home offers oversized open plan living areas, a light filled rumpus and floor to ceiling picture windows throughout.
Family dinners will be a breeze in the recently updated kitchen, featuring new quality stainless steel appliances (including gas cooking), ample storage and an immense amount of bench space.
A commodious master bedroom with built in wardrobes will provide a great opportunity to create your own “grown-ups getaway”. Don’t worry about the kids, as there’s plenty space in the remaining two bedrooms for them to create their own hideaways over the school holidays.
A touch of luxury is added to #19 in the recently updated three way bathroom that features a double vanity, separate shower and spa.
Sited on over 880 square meters there is space for the kids to let their imaginations run wild while you can sit back and relax and take in the ambience that the private, established gardens have to offer.
• Over 180sqms of living space
• Ducted gas heating
• Air conditioning in living area
• Ceiling fan in master bedroom
• New carpet in living areas
• Large rumpus / sunroom
• Double brick construction
• Large open plan home ideal for the young family
• Newly updated kitchen with new stainless steel appliances including gas cooking
• Second toilet
• 2 bedrooms with built ins
• Instant gas hot water
• Large master bedroom with built ins direct access to the 3 way bathroom
• Covered entertaining area
• Off street parking
• (1.5 car)/ Single garage with plenty of workshop space
• Garden shed
• Outdoor BBQ connected to mains gas
• Established gardens
Read MoreMaintained and updated over the years this double brick home offers oversized open plan living areas, a light filled rumpus and floor to ceiling picture windows throughout.
Family dinners will be a breeze in the recently updated kitchen, featuring new quality stainless steel appliances (including gas cooking), ample storage and an immense amount of bench space.
A commodious master bedroom with built in wardrobes will provide a great opportunity to create your own “grown-ups getaway”. Don’t worry about the kids, as there’s plenty space in the remaining two bedrooms for them to create their own hideaways over the school holidays.
A touch of luxury is added to #19 in the recently updated three way bathroom that features a double vanity, separate shower and spa.
Sited on over 880 square meters there is space for the kids to let their imaginations run wild while you can sit back and relax and take in the ambience that the private, established gardens have to offer.
• Over 180sqms of living space
• Ducted gas heating
• Air conditioning in living area
• Ceiling fan in master bedroom
• New carpet in living areas
• Large rumpus / sunroom
• Double brick construction
• Large open plan home ideal for the young family
• Newly updated kitchen with new stainless steel appliances including gas cooking
• Second toilet
• 2 bedrooms with built ins
• Instant gas hot water
• Large master bedroom with built ins direct access to the 3 way bathroom
• Covered entertaining area
• Off street parking
• (1.5 car)/ Single garage with plenty of workshop space
• Garden shed
• Outdoor BBQ connected to mains gas
• Established gardens
Location
19 Parkview Crescent
Jerrabomberra NSW 2619
Details
3
1
1
House
$545,000
Rates: | $2,794.00 annually |
Land area: | 882.9 sqm (approx) |
Building size: | 180 sqm (approx) |
Peacefully placed on a quiet loop street is this generously proportioned three bedroom family home. This wonderful offering is just waiting for its new family to take up residence in the heart of Jerrabomberra.
Maintained and updated over the years this double brick home offers oversized open plan living areas, a light filled rumpus and floor to ceiling picture windows throughout.
Family dinners will be a breeze in the recently updated kitchen, featuring new quality stainless steel appliances (including gas cooking), ample storage and an immense amount of bench space.
A commodious master bedroom with built in wardrobes will provide a great opportunity to create your own “grown-ups getaway”. Don’t worry about the kids, as there’s plenty space in the remaining two bedrooms for them to create their own hideaways over the school holidays.
A touch of luxury is added to #19 in the recently updated three way bathroom that features a double vanity, separate shower and spa.
Sited on over 880 square meters there is space for the kids to let their imaginations run wild while you can sit back and relax and take in the ambience that the private, established gardens have to offer.
• Over 180sqms of living space
• Ducted gas heating
• Air conditioning in living area
• Ceiling fan in master bedroom
• New carpet in living areas
• Large rumpus / sunroom
• Double brick construction
• Large open plan home ideal for the young family
• Newly updated kitchen with new stainless steel appliances including gas cooking
• Second toilet
• 2 bedrooms with built ins
• Instant gas hot water
• Large master bedroom with built ins direct access to the 3 way bathroom
• Covered entertaining area
• Off street parking
• (1.5 car)/ Single garage with plenty of workshop space
• Garden shed
• Outdoor BBQ connected to mains gas
• Established gardens
Read MoreMaintained and updated over the years this double brick home offers oversized open plan living areas, a light filled rumpus and floor to ceiling picture windows throughout.
Family dinners will be a breeze in the recently updated kitchen, featuring new quality stainless steel appliances (including gas cooking), ample storage and an immense amount of bench space.
A commodious master bedroom with built in wardrobes will provide a great opportunity to create your own “grown-ups getaway”. Don’t worry about the kids, as there’s plenty space in the remaining two bedrooms for them to create their own hideaways over the school holidays.
A touch of luxury is added to #19 in the recently updated three way bathroom that features a double vanity, separate shower and spa.
Sited on over 880 square meters there is space for the kids to let their imaginations run wild while you can sit back and relax and take in the ambience that the private, established gardens have to offer.
• Over 180sqms of living space
• Ducted gas heating
• Air conditioning in living area
• Ceiling fan in master bedroom
• New carpet in living areas
• Large rumpus / sunroom
• Double brick construction
• Large open plan home ideal for the young family
• Newly updated kitchen with new stainless steel appliances including gas cooking
• Second toilet
• 2 bedrooms with built ins
• Instant gas hot water
• Large master bedroom with built ins direct access to the 3 way bathroom
• Covered entertaining area
• Off street parking
• (1.5 car)/ Single garage with plenty of workshop space
• Garden shed
• Outdoor BBQ connected to mains gas
• Established gardens
Inspect
Contact agent


