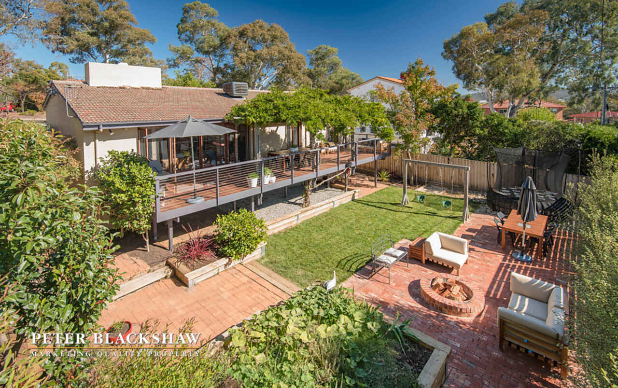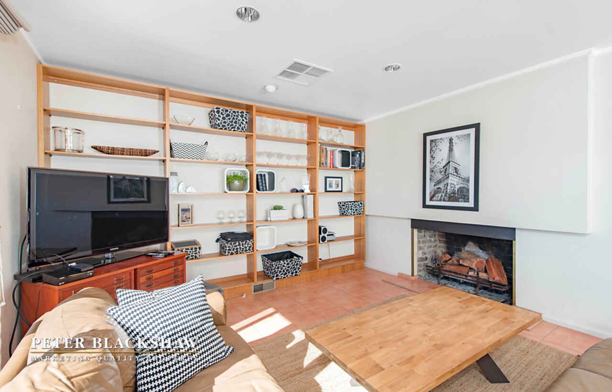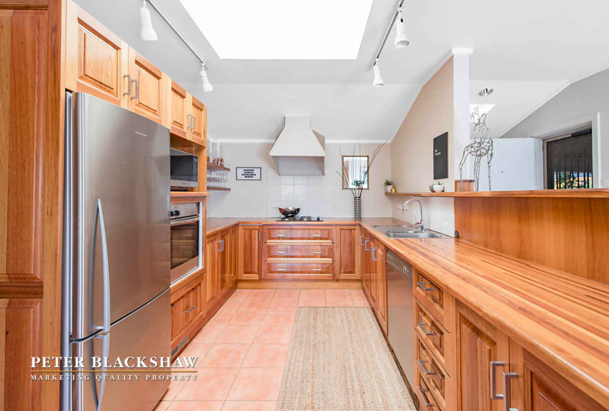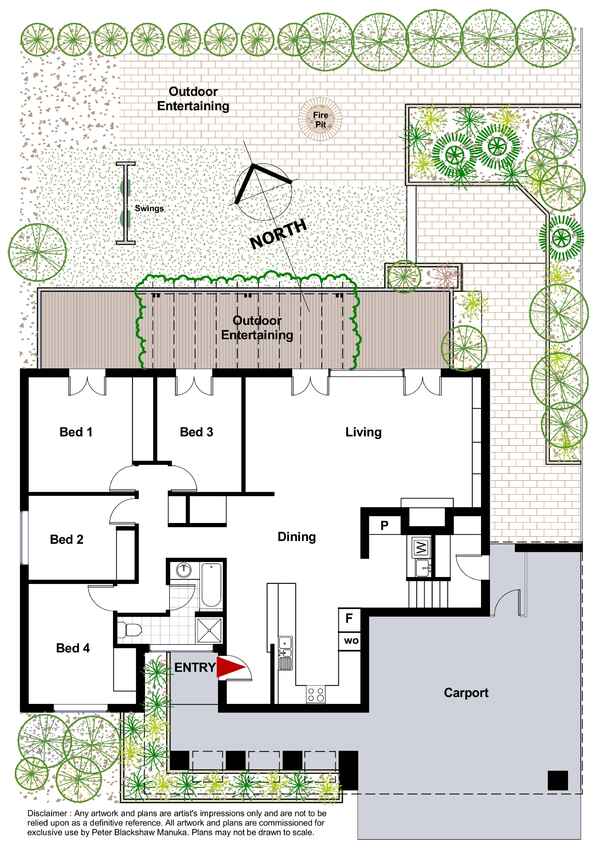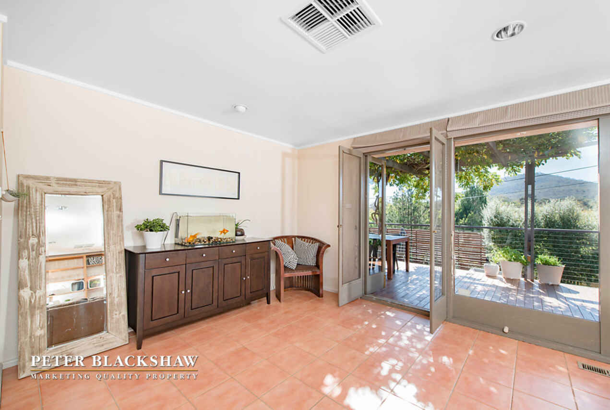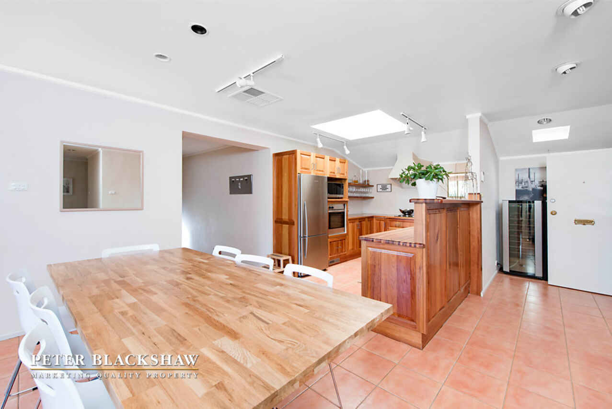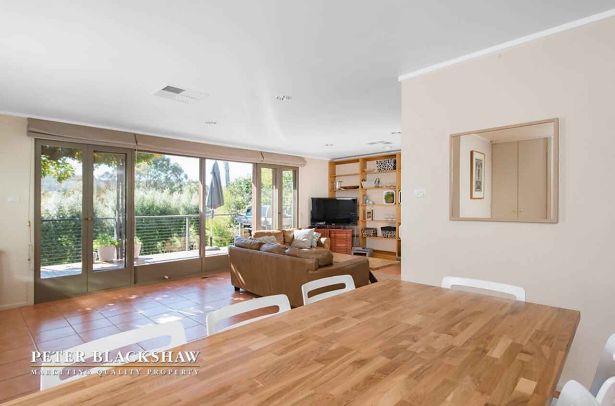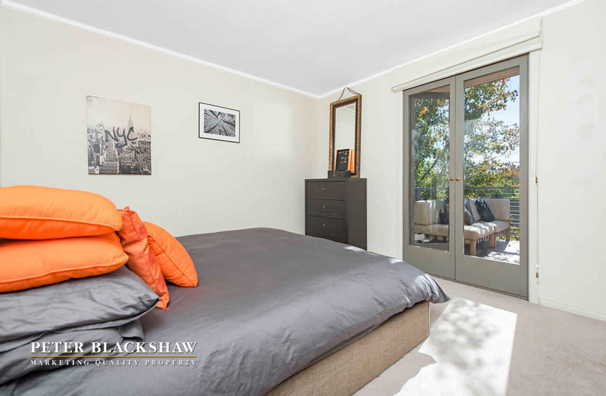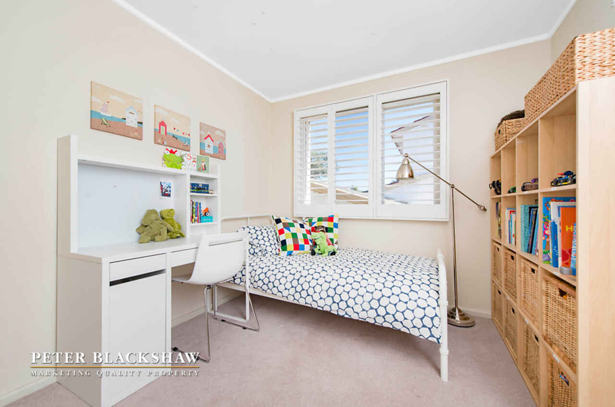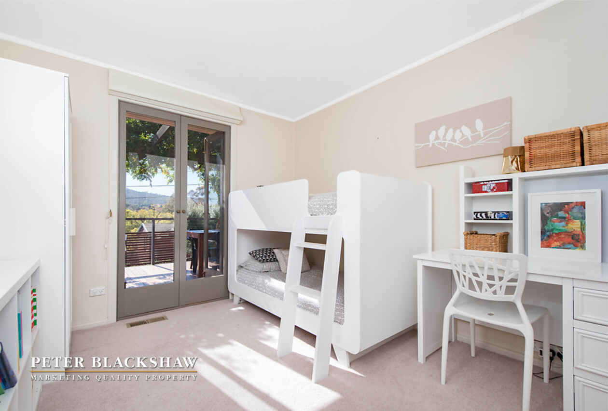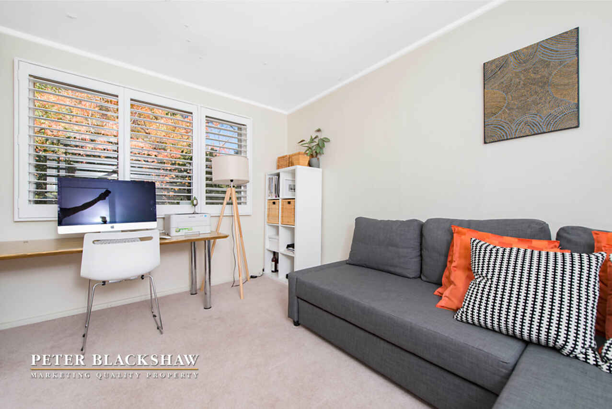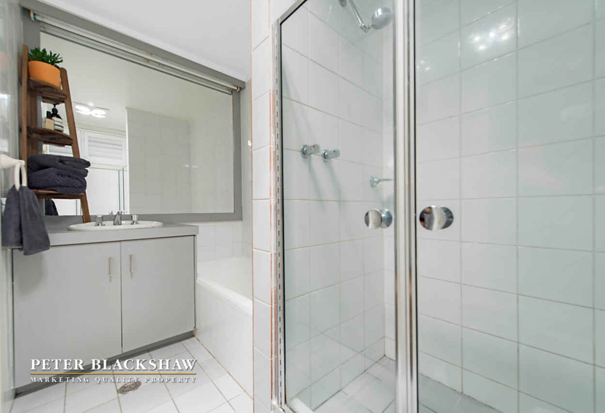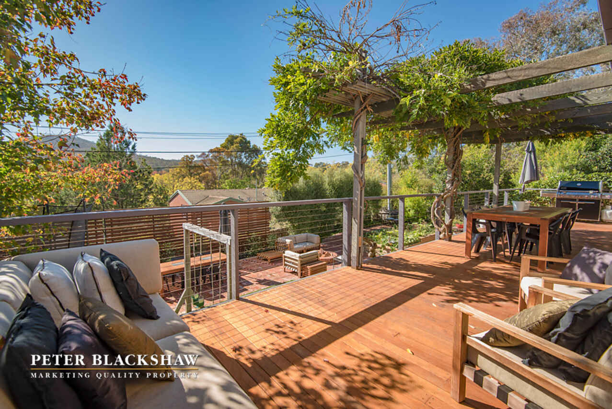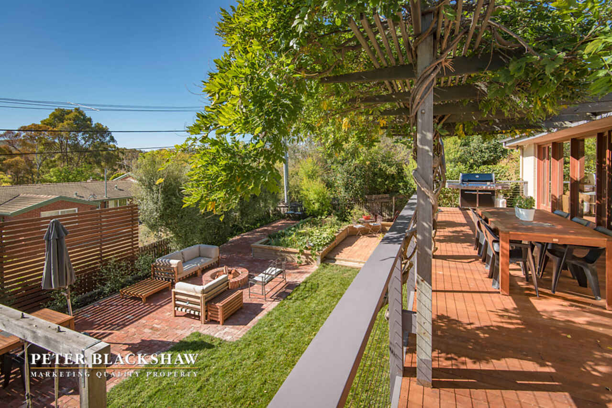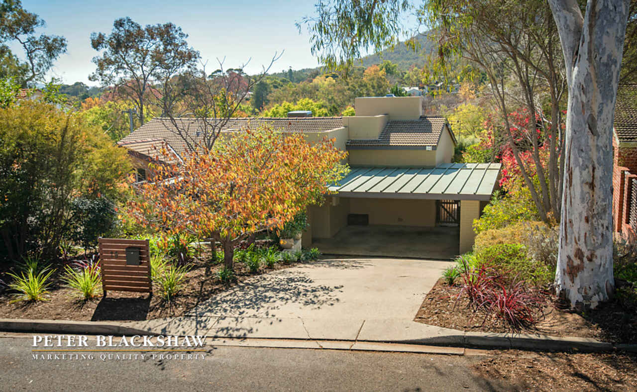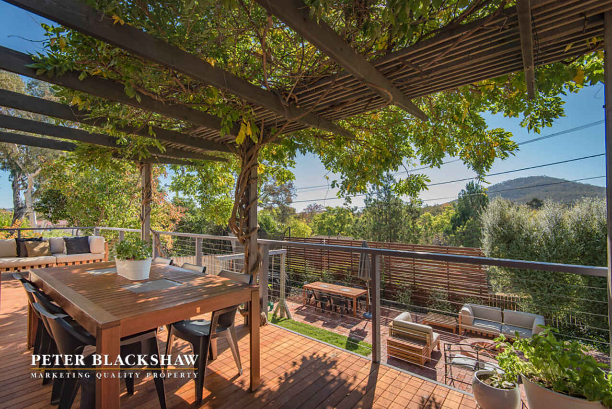A Campbell Beauty
Sold
Location
19 Patey Street
Campbell ACT 2612
Details
4
1
2
EER: 2
House
Auction Saturday, 4 Jun 11:00 AM On-Site
Land area: | 634 sqm (approx) |
Perfectly positioned in Campbell, Patey Street is elevated, quiet and enjoys postcard views up to Mt Ainslie. Literally a five minute stroll to the thriving local shops, or to the well regarded Campbell Primary School, this is sure to continue to be a high capital growth area, and a very sound investment.
A sense of light and space is accentuated in the home courtesy of the four sets of French doors and floor to ceiling windows to the North. The flow out onto the 40m2 rear deck is effortless, as is the privacy and tranquillity afforded by the elevation. Particularly beautiful through the summer months, a wisteria draped pergola provides shade and a lush green view.
A neutral fresh colour palette & terracotta floor tiles through the large open plan living areas are practical and create a welcoming feel, whilst a wall of custom hardwood bookshelves and the solid timber kitchen give personality to the decor. The open fire is a true focal point to the lounge. Boasting copious amounts of storage, original metal cast overhead range, parquetry timber bench tops and quality appliances the kitchen is functional and stylish. A quality kitchen, well planned and proportioned for those who like to entertain.
Quiet and incredibly solid, the home is of double brick construction. Well proportioned, the master bedroom and bedroom 2 open onto the deck, whilst bedrooms 3 & 4 have private front and side garden views. Excellent built in robes, as new carpets and blinds, and a family bathroom adjoining.
A dream for entertaining and for children, the garden adds incredible value, having been recently professionally designed and landscaped. Such a clever use of space, enjoy the lush level lawn with bespoke timber swing set, big built in sandpit, Canberra redbrick paved alfresco area with fire pit, and raised vegetable gardens. Thriving hedges, a couple of new fences, privacy screens, richly planted garden beds and a handy under house store/ workshop space add to the property.
Stylish, welcoming and inviting, #19 Patey could put an end to your property search.
Additional Features;
- 630m2 landscaped block
- Situated in a quiet elevated postion, with north to the rear
- Ducted gas heating and relatively new evaporative cooling system
- Feature timber bookcases to lounge, open fireplace
- Floor to ceiling windows
- Good sized bedrooms with built in wardrobes
- Panoramic views, very private deck and rear garden
- Double carport to the front, undercover access to the house
- Workshop/ storage under the home
- Alarm system, security screen doors
- European laundry with lots of storage
Read MoreA sense of light and space is accentuated in the home courtesy of the four sets of French doors and floor to ceiling windows to the North. The flow out onto the 40m2 rear deck is effortless, as is the privacy and tranquillity afforded by the elevation. Particularly beautiful through the summer months, a wisteria draped pergola provides shade and a lush green view.
A neutral fresh colour palette & terracotta floor tiles through the large open plan living areas are practical and create a welcoming feel, whilst a wall of custom hardwood bookshelves and the solid timber kitchen give personality to the decor. The open fire is a true focal point to the lounge. Boasting copious amounts of storage, original metal cast overhead range, parquetry timber bench tops and quality appliances the kitchen is functional and stylish. A quality kitchen, well planned and proportioned for those who like to entertain.
Quiet and incredibly solid, the home is of double brick construction. Well proportioned, the master bedroom and bedroom 2 open onto the deck, whilst bedrooms 3 & 4 have private front and side garden views. Excellent built in robes, as new carpets and blinds, and a family bathroom adjoining.
A dream for entertaining and for children, the garden adds incredible value, having been recently professionally designed and landscaped. Such a clever use of space, enjoy the lush level lawn with bespoke timber swing set, big built in sandpit, Canberra redbrick paved alfresco area with fire pit, and raised vegetable gardens. Thriving hedges, a couple of new fences, privacy screens, richly planted garden beds and a handy under house store/ workshop space add to the property.
Stylish, welcoming and inviting, #19 Patey could put an end to your property search.
Additional Features;
- 630m2 landscaped block
- Situated in a quiet elevated postion, with north to the rear
- Ducted gas heating and relatively new evaporative cooling system
- Feature timber bookcases to lounge, open fireplace
- Floor to ceiling windows
- Good sized bedrooms with built in wardrobes
- Panoramic views, very private deck and rear garden
- Double carport to the front, undercover access to the house
- Workshop/ storage under the home
- Alarm system, security screen doors
- European laundry with lots of storage
Inspect
Contact agent
Listing agents
Perfectly positioned in Campbell, Patey Street is elevated, quiet and enjoys postcard views up to Mt Ainslie. Literally a five minute stroll to the thriving local shops, or to the well regarded Campbell Primary School, this is sure to continue to be a high capital growth area, and a very sound investment.
A sense of light and space is accentuated in the home courtesy of the four sets of French doors and floor to ceiling windows to the North. The flow out onto the 40m2 rear deck is effortless, as is the privacy and tranquillity afforded by the elevation. Particularly beautiful through the summer months, a wisteria draped pergola provides shade and a lush green view.
A neutral fresh colour palette & terracotta floor tiles through the large open plan living areas are practical and create a welcoming feel, whilst a wall of custom hardwood bookshelves and the solid timber kitchen give personality to the decor. The open fire is a true focal point to the lounge. Boasting copious amounts of storage, original metal cast overhead range, parquetry timber bench tops and quality appliances the kitchen is functional and stylish. A quality kitchen, well planned and proportioned for those who like to entertain.
Quiet and incredibly solid, the home is of double brick construction. Well proportioned, the master bedroom and bedroom 2 open onto the deck, whilst bedrooms 3 & 4 have private front and side garden views. Excellent built in robes, as new carpets and blinds, and a family bathroom adjoining.
A dream for entertaining and for children, the garden adds incredible value, having been recently professionally designed and landscaped. Such a clever use of space, enjoy the lush level lawn with bespoke timber swing set, big built in sandpit, Canberra redbrick paved alfresco area with fire pit, and raised vegetable gardens. Thriving hedges, a couple of new fences, privacy screens, richly planted garden beds and a handy under house store/ workshop space add to the property.
Stylish, welcoming and inviting, #19 Patey could put an end to your property search.
Additional Features;
- 630m2 landscaped block
- Situated in a quiet elevated postion, with north to the rear
- Ducted gas heating and relatively new evaporative cooling system
- Feature timber bookcases to lounge, open fireplace
- Floor to ceiling windows
- Good sized bedrooms with built in wardrobes
- Panoramic views, very private deck and rear garden
- Double carport to the front, undercover access to the house
- Workshop/ storage under the home
- Alarm system, security screen doors
- European laundry with lots of storage
Read MoreA sense of light and space is accentuated in the home courtesy of the four sets of French doors and floor to ceiling windows to the North. The flow out onto the 40m2 rear deck is effortless, as is the privacy and tranquillity afforded by the elevation. Particularly beautiful through the summer months, a wisteria draped pergola provides shade and a lush green view.
A neutral fresh colour palette & terracotta floor tiles through the large open plan living areas are practical and create a welcoming feel, whilst a wall of custom hardwood bookshelves and the solid timber kitchen give personality to the decor. The open fire is a true focal point to the lounge. Boasting copious amounts of storage, original metal cast overhead range, parquetry timber bench tops and quality appliances the kitchen is functional and stylish. A quality kitchen, well planned and proportioned for those who like to entertain.
Quiet and incredibly solid, the home is of double brick construction. Well proportioned, the master bedroom and bedroom 2 open onto the deck, whilst bedrooms 3 & 4 have private front and side garden views. Excellent built in robes, as new carpets and blinds, and a family bathroom adjoining.
A dream for entertaining and for children, the garden adds incredible value, having been recently professionally designed and landscaped. Such a clever use of space, enjoy the lush level lawn with bespoke timber swing set, big built in sandpit, Canberra redbrick paved alfresco area with fire pit, and raised vegetable gardens. Thriving hedges, a couple of new fences, privacy screens, richly planted garden beds and a handy under house store/ workshop space add to the property.
Stylish, welcoming and inviting, #19 Patey could put an end to your property search.
Additional Features;
- 630m2 landscaped block
- Situated in a quiet elevated postion, with north to the rear
- Ducted gas heating and relatively new evaporative cooling system
- Feature timber bookcases to lounge, open fireplace
- Floor to ceiling windows
- Good sized bedrooms with built in wardrobes
- Panoramic views, very private deck and rear garden
- Double carport to the front, undercover access to the house
- Workshop/ storage under the home
- Alarm system, security screen doors
- European laundry with lots of storage
Location
19 Patey Street
Campbell ACT 2612
Details
4
1
2
EER: 2
House
Auction Saturday, 4 Jun 11:00 AM On-Site
Land area: | 634 sqm (approx) |
Perfectly positioned in Campbell, Patey Street is elevated, quiet and enjoys postcard views up to Mt Ainslie. Literally a five minute stroll to the thriving local shops, or to the well regarded Campbell Primary School, this is sure to continue to be a high capital growth area, and a very sound investment.
A sense of light and space is accentuated in the home courtesy of the four sets of French doors and floor to ceiling windows to the North. The flow out onto the 40m2 rear deck is effortless, as is the privacy and tranquillity afforded by the elevation. Particularly beautiful through the summer months, a wisteria draped pergola provides shade and a lush green view.
A neutral fresh colour palette & terracotta floor tiles through the large open plan living areas are practical and create a welcoming feel, whilst a wall of custom hardwood bookshelves and the solid timber kitchen give personality to the decor. The open fire is a true focal point to the lounge. Boasting copious amounts of storage, original metal cast overhead range, parquetry timber bench tops and quality appliances the kitchen is functional and stylish. A quality kitchen, well planned and proportioned for those who like to entertain.
Quiet and incredibly solid, the home is of double brick construction. Well proportioned, the master bedroom and bedroom 2 open onto the deck, whilst bedrooms 3 & 4 have private front and side garden views. Excellent built in robes, as new carpets and blinds, and a family bathroom adjoining.
A dream for entertaining and for children, the garden adds incredible value, having been recently professionally designed and landscaped. Such a clever use of space, enjoy the lush level lawn with bespoke timber swing set, big built in sandpit, Canberra redbrick paved alfresco area with fire pit, and raised vegetable gardens. Thriving hedges, a couple of new fences, privacy screens, richly planted garden beds and a handy under house store/ workshop space add to the property.
Stylish, welcoming and inviting, #19 Patey could put an end to your property search.
Additional Features;
- 630m2 landscaped block
- Situated in a quiet elevated postion, with north to the rear
- Ducted gas heating and relatively new evaporative cooling system
- Feature timber bookcases to lounge, open fireplace
- Floor to ceiling windows
- Good sized bedrooms with built in wardrobes
- Panoramic views, very private deck and rear garden
- Double carport to the front, undercover access to the house
- Workshop/ storage under the home
- Alarm system, security screen doors
- European laundry with lots of storage
Read MoreA sense of light and space is accentuated in the home courtesy of the four sets of French doors and floor to ceiling windows to the North. The flow out onto the 40m2 rear deck is effortless, as is the privacy and tranquillity afforded by the elevation. Particularly beautiful through the summer months, a wisteria draped pergola provides shade and a lush green view.
A neutral fresh colour palette & terracotta floor tiles through the large open plan living areas are practical and create a welcoming feel, whilst a wall of custom hardwood bookshelves and the solid timber kitchen give personality to the decor. The open fire is a true focal point to the lounge. Boasting copious amounts of storage, original metal cast overhead range, parquetry timber bench tops and quality appliances the kitchen is functional and stylish. A quality kitchen, well planned and proportioned for those who like to entertain.
Quiet and incredibly solid, the home is of double brick construction. Well proportioned, the master bedroom and bedroom 2 open onto the deck, whilst bedrooms 3 & 4 have private front and side garden views. Excellent built in robes, as new carpets and blinds, and a family bathroom adjoining.
A dream for entertaining and for children, the garden adds incredible value, having been recently professionally designed and landscaped. Such a clever use of space, enjoy the lush level lawn with bespoke timber swing set, big built in sandpit, Canberra redbrick paved alfresco area with fire pit, and raised vegetable gardens. Thriving hedges, a couple of new fences, privacy screens, richly planted garden beds and a handy under house store/ workshop space add to the property.
Stylish, welcoming and inviting, #19 Patey could put an end to your property search.
Additional Features;
- 630m2 landscaped block
- Situated in a quiet elevated postion, with north to the rear
- Ducted gas heating and relatively new evaporative cooling system
- Feature timber bookcases to lounge, open fireplace
- Floor to ceiling windows
- Good sized bedrooms with built in wardrobes
- Panoramic views, very private deck and rear garden
- Double carport to the front, undercover access to the house
- Workshop/ storage under the home
- Alarm system, security screen doors
- European laundry with lots of storage
Inspect
Contact agent


