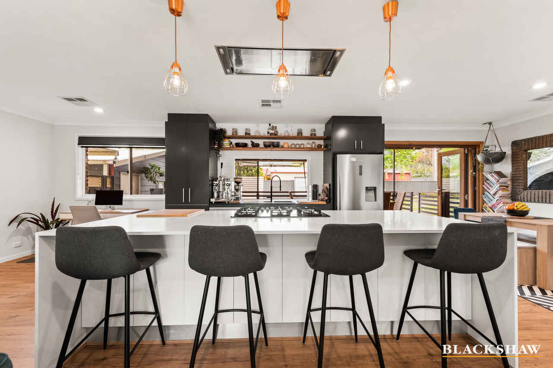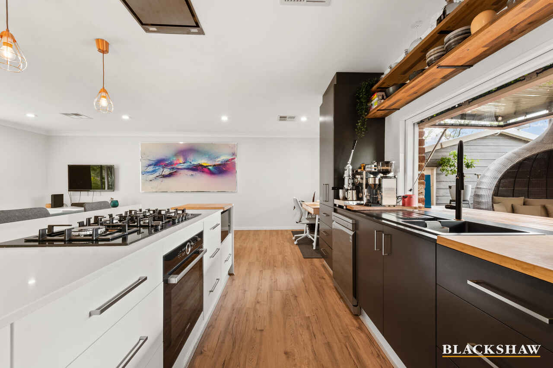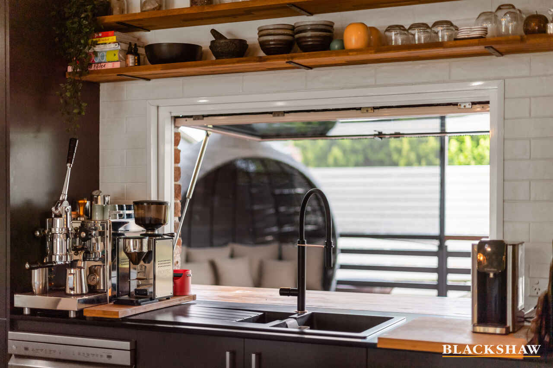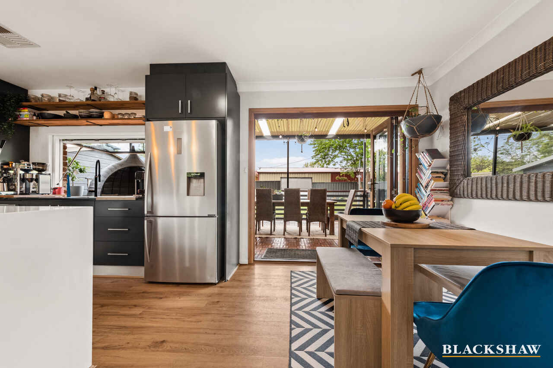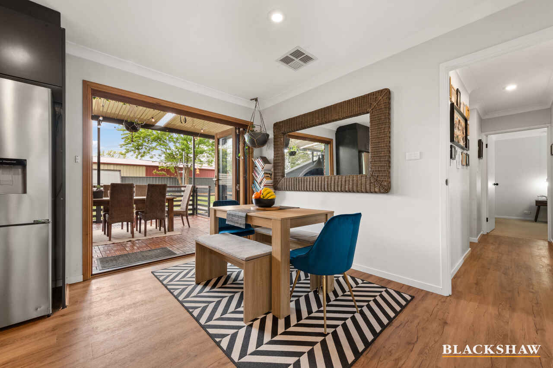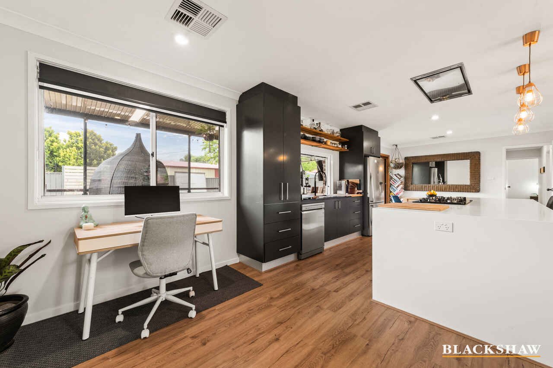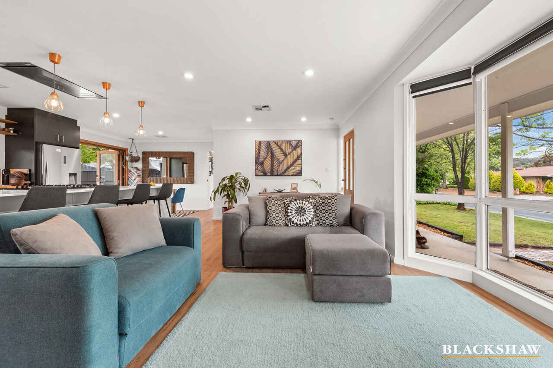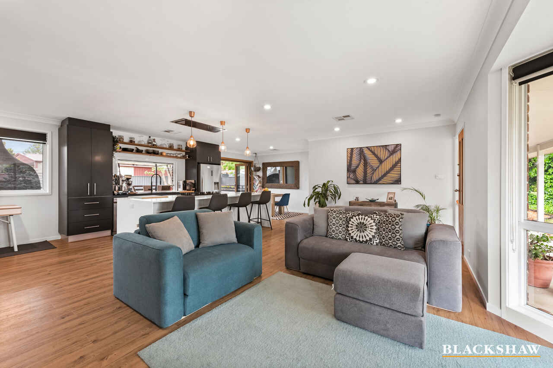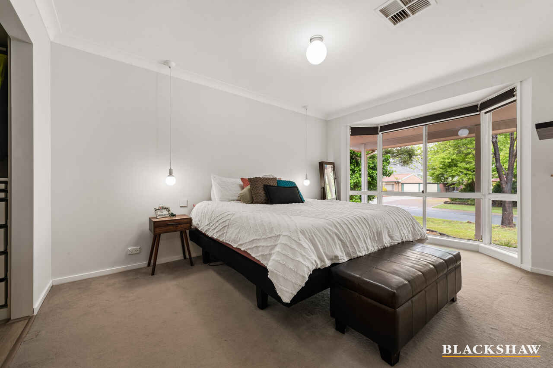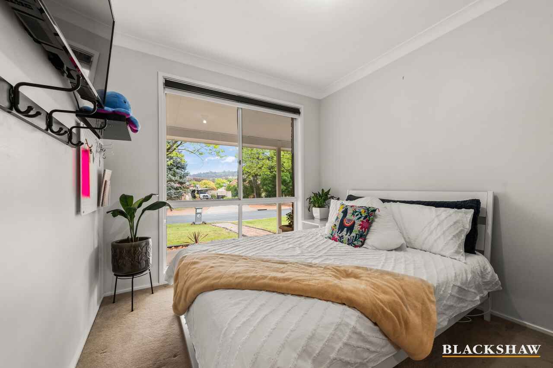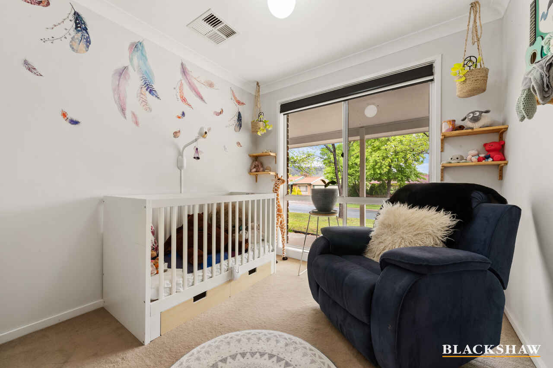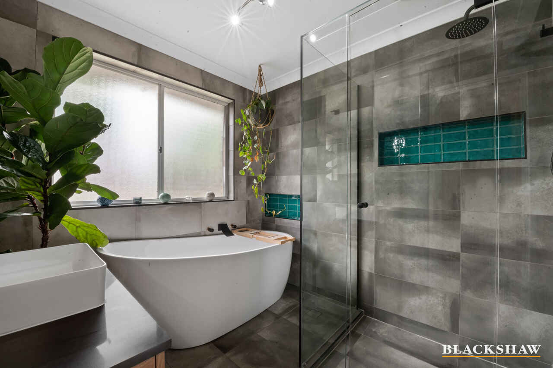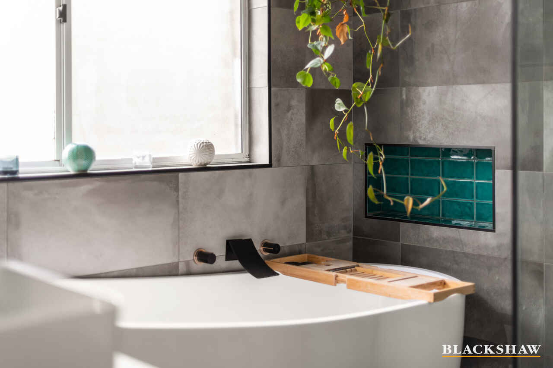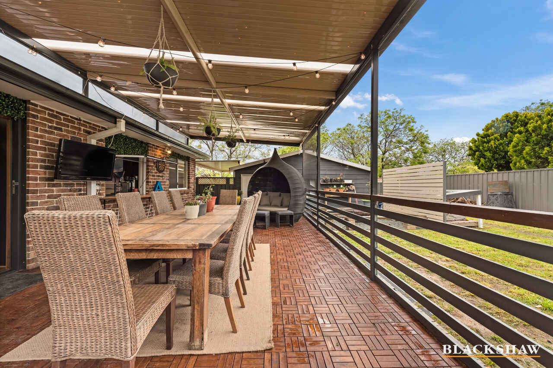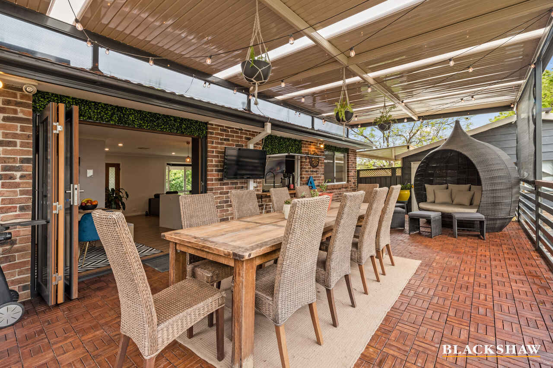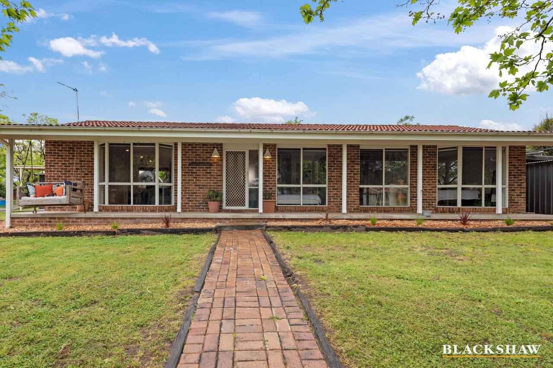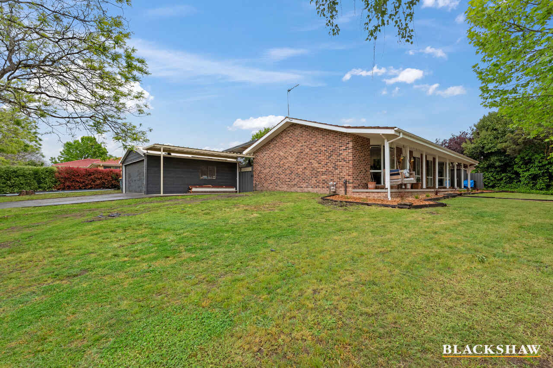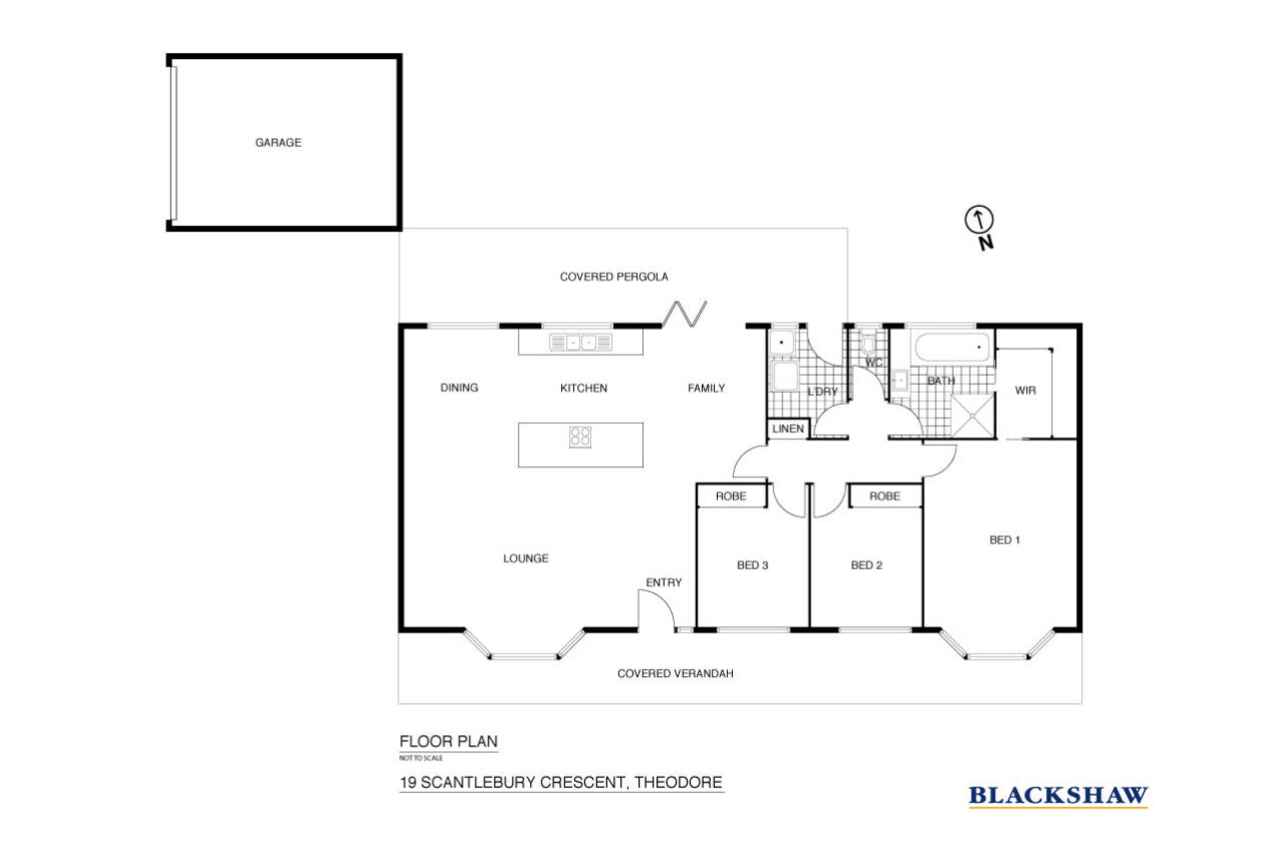Immaculate Single-Level Home
Sold
Location
19 Scantlebury Crescent
Theodore ACT 2905
Details
3
1
2
EER: 3.0
House
Auction Saturday, 26 Nov 01:00 PM On site
Land area: | 885 sqm (approx) |
Building size: | 120 sqm (approx) |
Quintessential period charms and contemporary enhancements unite in this serene home that encapsulates the essence of Australian living. This home is delightfully presented making it ideal for those seeking a relaxed, leisurely lifestyle. With a floor plan tailored to family living and thoughtfully designed to seamlessly incorporate indoor and outdoor entertaining, delivering a timeless appeal.
Stepping into the home you are welcomed by the spacious open-plan living, kitchen, and dining areas with tri-fold doors inviting you to the rear pergola and entertaining spaces. An open, large, and sun-soaked area you will relish for its sense of privacy and spacious entertaining. The custom island-style kitchen is appointed with high-quality appliances including a coffee bar. This inspiring kitchen provides plentiful bench and pantry space and overlooks the living areas, perfect for growing families.
The lavish master suite provides elegant accommodation and is complete with an extensive walk-in wardrobe. The other two bedrooms provide naturally lit, functional living spaces complete with custom built-in storage. These bedrooms are serviced by the modern main bathroom which features both a rainfall shower and a deluxe bath.
Positioned in a well-established suburb and only minutes away from renowned local schools, major retailers, dining options, parks, recreational amenities, and picturesque mountain walking trails for nature lovers. Flowing onto arterial roads, it is a short commute to Tuggeranong while Canberra's CBD is a 25-minute drive away. Offering an impeccable blend of space and convenience, this home is a readymade retreat for those looking to encapsulate the essence of a relaxed Australian lifestyle.
Features:
- 885 Square meter block with a north-facing aspect to the rear
- Open-plan living space that opens seamlessly to the rear pergola
- Pristine custom island-style kitchen with coffee bar
- Three bedrooms all with built-in storage
- Master bedroom with walk-in wardrobe
- Covered outdoor entertaining area and low-maintenance gardens
- Sleek and modern main bathroom with a separate toilet
- Separate Double Garage
- Walking distance to schools, shops and parks.
Read MoreStepping into the home you are welcomed by the spacious open-plan living, kitchen, and dining areas with tri-fold doors inviting you to the rear pergola and entertaining spaces. An open, large, and sun-soaked area you will relish for its sense of privacy and spacious entertaining. The custom island-style kitchen is appointed with high-quality appliances including a coffee bar. This inspiring kitchen provides plentiful bench and pantry space and overlooks the living areas, perfect for growing families.
The lavish master suite provides elegant accommodation and is complete with an extensive walk-in wardrobe. The other two bedrooms provide naturally lit, functional living spaces complete with custom built-in storage. These bedrooms are serviced by the modern main bathroom which features both a rainfall shower and a deluxe bath.
Positioned in a well-established suburb and only minutes away from renowned local schools, major retailers, dining options, parks, recreational amenities, and picturesque mountain walking trails for nature lovers. Flowing onto arterial roads, it is a short commute to Tuggeranong while Canberra's CBD is a 25-minute drive away. Offering an impeccable blend of space and convenience, this home is a readymade retreat for those looking to encapsulate the essence of a relaxed Australian lifestyle.
Features:
- 885 Square meter block with a north-facing aspect to the rear
- Open-plan living space that opens seamlessly to the rear pergola
- Pristine custom island-style kitchen with coffee bar
- Three bedrooms all with built-in storage
- Master bedroom with walk-in wardrobe
- Covered outdoor entertaining area and low-maintenance gardens
- Sleek and modern main bathroom with a separate toilet
- Separate Double Garage
- Walking distance to schools, shops and parks.
Inspect
Contact agent
Listing agent
Quintessential period charms and contemporary enhancements unite in this serene home that encapsulates the essence of Australian living. This home is delightfully presented making it ideal for those seeking a relaxed, leisurely lifestyle. With a floor plan tailored to family living and thoughtfully designed to seamlessly incorporate indoor and outdoor entertaining, delivering a timeless appeal.
Stepping into the home you are welcomed by the spacious open-plan living, kitchen, and dining areas with tri-fold doors inviting you to the rear pergola and entertaining spaces. An open, large, and sun-soaked area you will relish for its sense of privacy and spacious entertaining. The custom island-style kitchen is appointed with high-quality appliances including a coffee bar. This inspiring kitchen provides plentiful bench and pantry space and overlooks the living areas, perfect for growing families.
The lavish master suite provides elegant accommodation and is complete with an extensive walk-in wardrobe. The other two bedrooms provide naturally lit, functional living spaces complete with custom built-in storage. These bedrooms are serviced by the modern main bathroom which features both a rainfall shower and a deluxe bath.
Positioned in a well-established suburb and only minutes away from renowned local schools, major retailers, dining options, parks, recreational amenities, and picturesque mountain walking trails for nature lovers. Flowing onto arterial roads, it is a short commute to Tuggeranong while Canberra's CBD is a 25-minute drive away. Offering an impeccable blend of space and convenience, this home is a readymade retreat for those looking to encapsulate the essence of a relaxed Australian lifestyle.
Features:
- 885 Square meter block with a north-facing aspect to the rear
- Open-plan living space that opens seamlessly to the rear pergola
- Pristine custom island-style kitchen with coffee bar
- Three bedrooms all with built-in storage
- Master bedroom with walk-in wardrobe
- Covered outdoor entertaining area and low-maintenance gardens
- Sleek and modern main bathroom with a separate toilet
- Separate Double Garage
- Walking distance to schools, shops and parks.
Read MoreStepping into the home you are welcomed by the spacious open-plan living, kitchen, and dining areas with tri-fold doors inviting you to the rear pergola and entertaining spaces. An open, large, and sun-soaked area you will relish for its sense of privacy and spacious entertaining. The custom island-style kitchen is appointed with high-quality appliances including a coffee bar. This inspiring kitchen provides plentiful bench and pantry space and overlooks the living areas, perfect for growing families.
The lavish master suite provides elegant accommodation and is complete with an extensive walk-in wardrobe. The other two bedrooms provide naturally lit, functional living spaces complete with custom built-in storage. These bedrooms are serviced by the modern main bathroom which features both a rainfall shower and a deluxe bath.
Positioned in a well-established suburb and only minutes away from renowned local schools, major retailers, dining options, parks, recreational amenities, and picturesque mountain walking trails for nature lovers. Flowing onto arterial roads, it is a short commute to Tuggeranong while Canberra's CBD is a 25-minute drive away. Offering an impeccable blend of space and convenience, this home is a readymade retreat for those looking to encapsulate the essence of a relaxed Australian lifestyle.
Features:
- 885 Square meter block with a north-facing aspect to the rear
- Open-plan living space that opens seamlessly to the rear pergola
- Pristine custom island-style kitchen with coffee bar
- Three bedrooms all with built-in storage
- Master bedroom with walk-in wardrobe
- Covered outdoor entertaining area and low-maintenance gardens
- Sleek and modern main bathroom with a separate toilet
- Separate Double Garage
- Walking distance to schools, shops and parks.
Location
19 Scantlebury Crescent
Theodore ACT 2905
Details
3
1
2
EER: 3.0
House
Auction Saturday, 26 Nov 01:00 PM On site
Land area: | 885 sqm (approx) |
Building size: | 120 sqm (approx) |
Quintessential period charms and contemporary enhancements unite in this serene home that encapsulates the essence of Australian living. This home is delightfully presented making it ideal for those seeking a relaxed, leisurely lifestyle. With a floor plan tailored to family living and thoughtfully designed to seamlessly incorporate indoor and outdoor entertaining, delivering a timeless appeal.
Stepping into the home you are welcomed by the spacious open-plan living, kitchen, and dining areas with tri-fold doors inviting you to the rear pergola and entertaining spaces. An open, large, and sun-soaked area you will relish for its sense of privacy and spacious entertaining. The custom island-style kitchen is appointed with high-quality appliances including a coffee bar. This inspiring kitchen provides plentiful bench and pantry space and overlooks the living areas, perfect for growing families.
The lavish master suite provides elegant accommodation and is complete with an extensive walk-in wardrobe. The other two bedrooms provide naturally lit, functional living spaces complete with custom built-in storage. These bedrooms are serviced by the modern main bathroom which features both a rainfall shower and a deluxe bath.
Positioned in a well-established suburb and only minutes away from renowned local schools, major retailers, dining options, parks, recreational amenities, and picturesque mountain walking trails for nature lovers. Flowing onto arterial roads, it is a short commute to Tuggeranong while Canberra's CBD is a 25-minute drive away. Offering an impeccable blend of space and convenience, this home is a readymade retreat for those looking to encapsulate the essence of a relaxed Australian lifestyle.
Features:
- 885 Square meter block with a north-facing aspect to the rear
- Open-plan living space that opens seamlessly to the rear pergola
- Pristine custom island-style kitchen with coffee bar
- Three bedrooms all with built-in storage
- Master bedroom with walk-in wardrobe
- Covered outdoor entertaining area and low-maintenance gardens
- Sleek and modern main bathroom with a separate toilet
- Separate Double Garage
- Walking distance to schools, shops and parks.
Read MoreStepping into the home you are welcomed by the spacious open-plan living, kitchen, and dining areas with tri-fold doors inviting you to the rear pergola and entertaining spaces. An open, large, and sun-soaked area you will relish for its sense of privacy and spacious entertaining. The custom island-style kitchen is appointed with high-quality appliances including a coffee bar. This inspiring kitchen provides plentiful bench and pantry space and overlooks the living areas, perfect for growing families.
The lavish master suite provides elegant accommodation and is complete with an extensive walk-in wardrobe. The other two bedrooms provide naturally lit, functional living spaces complete with custom built-in storage. These bedrooms are serviced by the modern main bathroom which features both a rainfall shower and a deluxe bath.
Positioned in a well-established suburb and only minutes away from renowned local schools, major retailers, dining options, parks, recreational amenities, and picturesque mountain walking trails for nature lovers. Flowing onto arterial roads, it is a short commute to Tuggeranong while Canberra's CBD is a 25-minute drive away. Offering an impeccable blend of space and convenience, this home is a readymade retreat for those looking to encapsulate the essence of a relaxed Australian lifestyle.
Features:
- 885 Square meter block with a north-facing aspect to the rear
- Open-plan living space that opens seamlessly to the rear pergola
- Pristine custom island-style kitchen with coffee bar
- Three bedrooms all with built-in storage
- Master bedroom with walk-in wardrobe
- Covered outdoor entertaining area and low-maintenance gardens
- Sleek and modern main bathroom with a separate toilet
- Separate Double Garage
- Walking distance to schools, shops and parks.
Inspect
Contact agent


