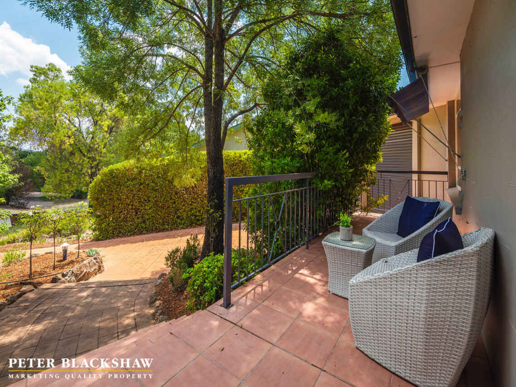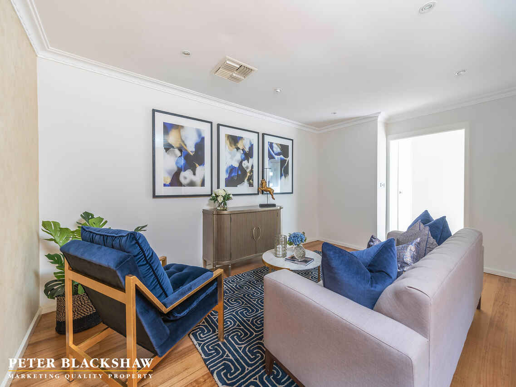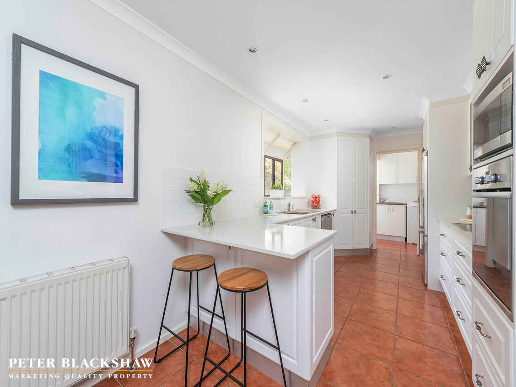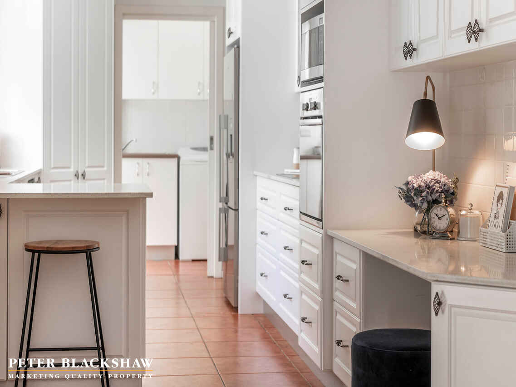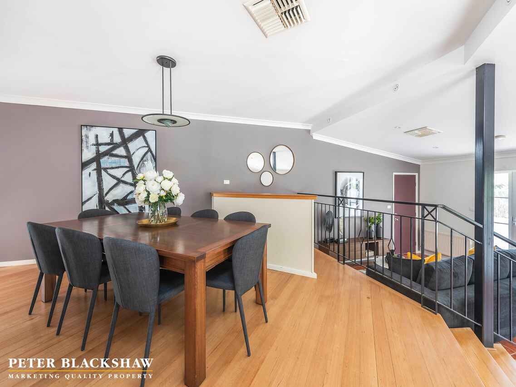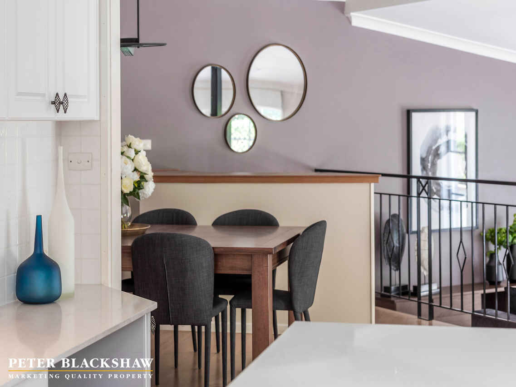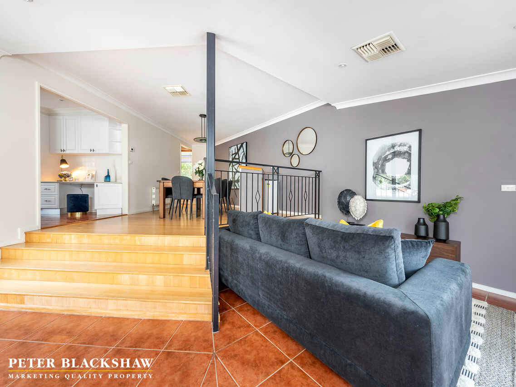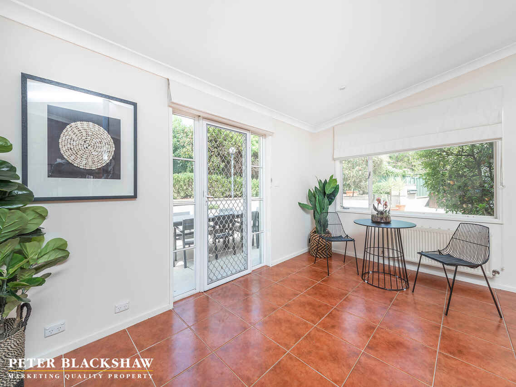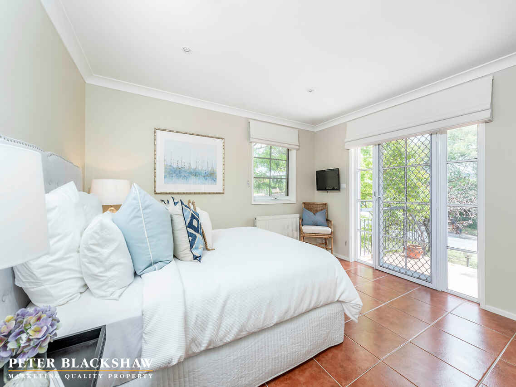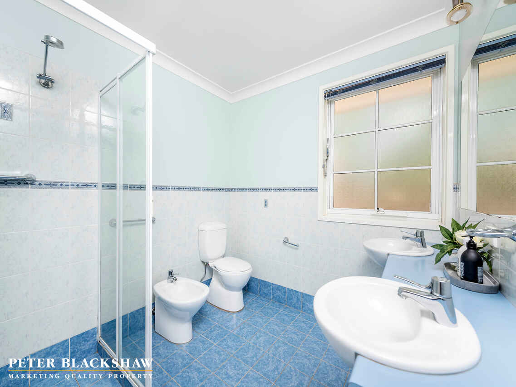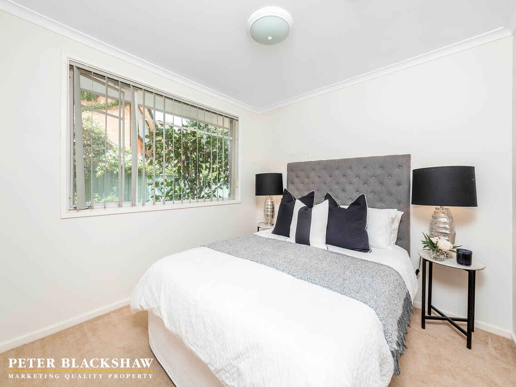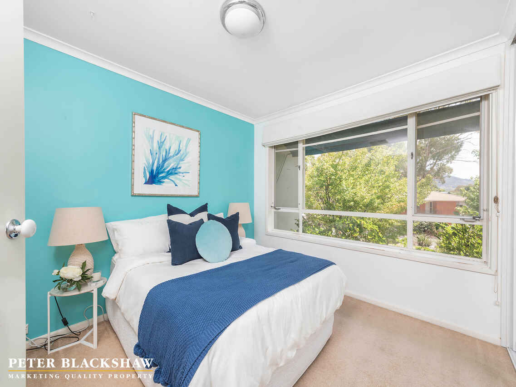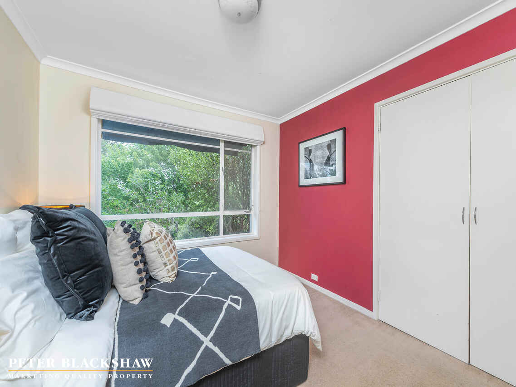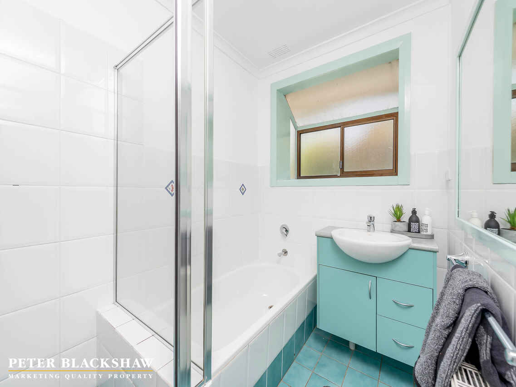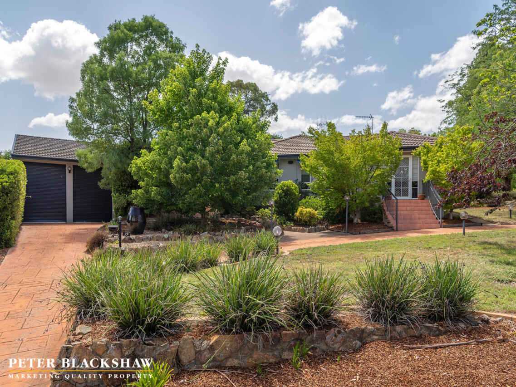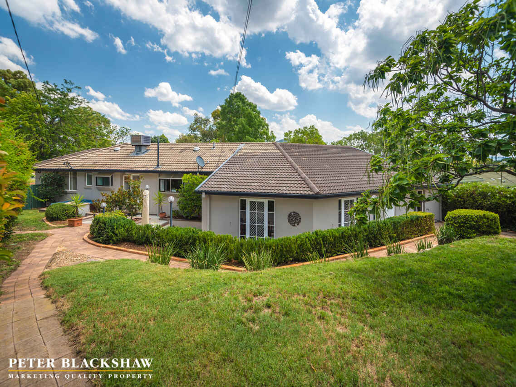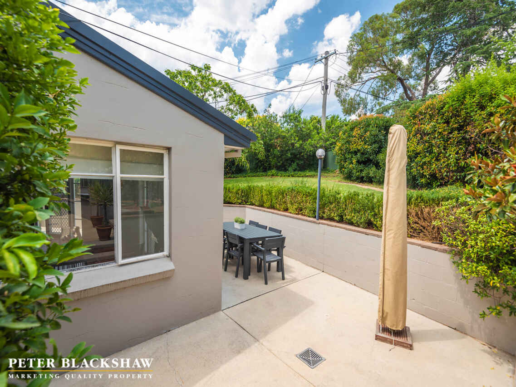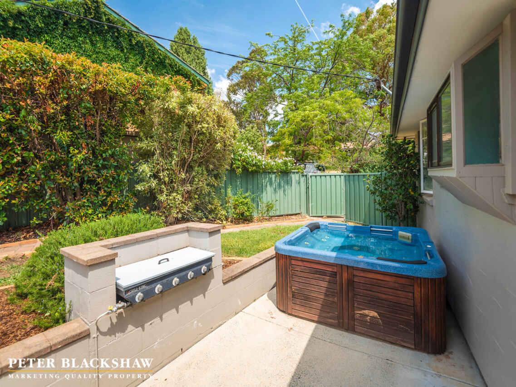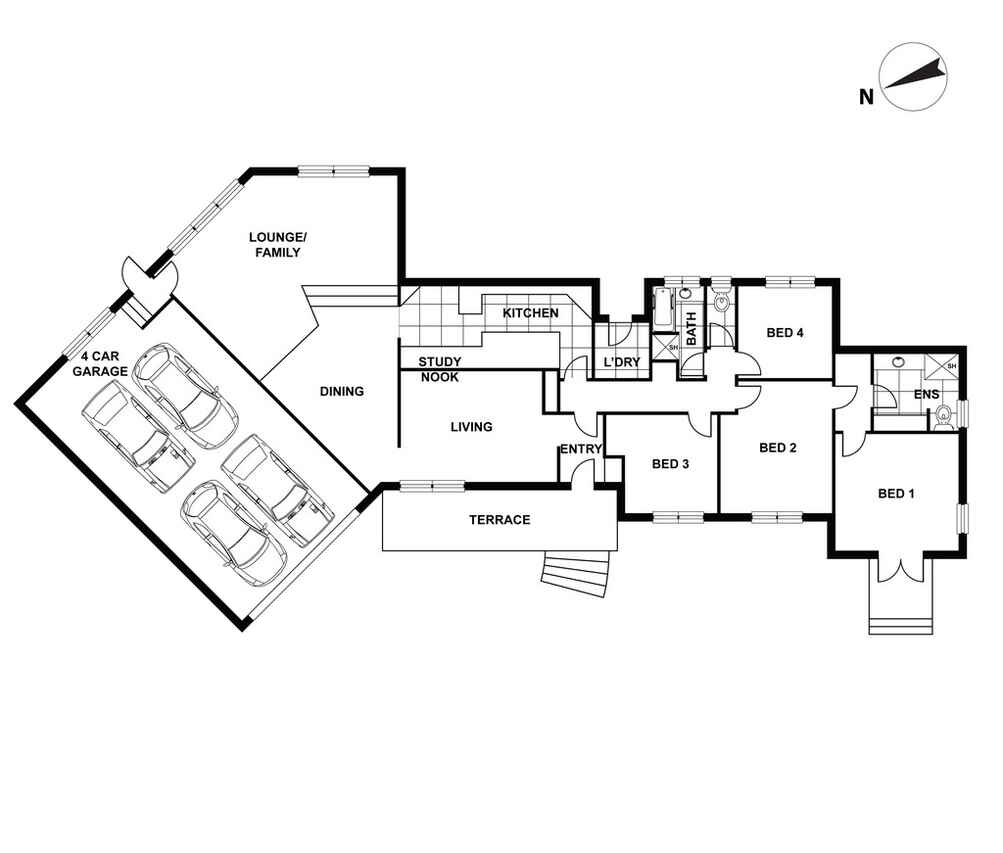Charming Family Home in sought-after Farrer Location
Sold
Location
19 Spafford Crescent
Farrer ACT 2607
Details
4
2
4
EER: 3.0
House
Auction Saturday, 23 Feb 03:00 PM
Land area: | 986.439 sqm (approx) |
This neatly presented entertainer's home is a charming four-bedroom residence which offers the perfect opportunity for a growing family to live in the established and popular inner location of Farrer.
In a peaceful pocket of the street, the home takes in a sunny north-easterly aspect. Effective use of glass provides a sense of light, warmth and space, and is complimented with soft, neutral tones and modern amenities throughout. A versatile floorplan offers welcoming and pleasant living spaces, with a variety of entertaining options.
At the heart of the home, the easy flow living space starts with a spacious formal living room leading into the dining and family rooms which open out to the alfresco entertaining area. The recently renovated kitchen has elegant touches, stone bench tops and high-quality appliances. A casual meals area/study nook completes the family orientated space.
The master bedroom provides a tranquil setting and features a generous-sized ensuite with double shower and twin basins. The master bedroom is accessible from the street front and provides the flexibility to establish a home office with a separate entrance. Three additional well-appointed and spacious bedrooms, main bathroom and separate toilet complete the home.
The home is within walking distance to the Farrer shops, Farrer pre-school and Farrer primary school as well as Marist College Canberra and Melrose High School and Southlands Shopping Centre. Woden Plaza, the Canberra Hospital, Canberra College and Phillip Pool and Ice Skating Centre are a few minutes away.
This home offers long-term appeal to families with quality inclusions and lifestyle opportunities.
Features:
• Popular, well established central location
• Renovated kitchen with stone bench tops and quality appliances
• Master bedroom with ensuite and separate street access
• Ducted evaporative cooling
• Hydronic radiant heating
• Variety of spacious formal, casual and outdoor living areas
• Over-sized garage with ample storage and remote control roll-a-door access
• Established greenery and easy-care gardens
• Underground programmable sprinkler system
• Circular driveway and elegant street appeal
Read MoreIn a peaceful pocket of the street, the home takes in a sunny north-easterly aspect. Effective use of glass provides a sense of light, warmth and space, and is complimented with soft, neutral tones and modern amenities throughout. A versatile floorplan offers welcoming and pleasant living spaces, with a variety of entertaining options.
At the heart of the home, the easy flow living space starts with a spacious formal living room leading into the dining and family rooms which open out to the alfresco entertaining area. The recently renovated kitchen has elegant touches, stone bench tops and high-quality appliances. A casual meals area/study nook completes the family orientated space.
The master bedroom provides a tranquil setting and features a generous-sized ensuite with double shower and twin basins. The master bedroom is accessible from the street front and provides the flexibility to establish a home office with a separate entrance. Three additional well-appointed and spacious bedrooms, main bathroom and separate toilet complete the home.
The home is within walking distance to the Farrer shops, Farrer pre-school and Farrer primary school as well as Marist College Canberra and Melrose High School and Southlands Shopping Centre. Woden Plaza, the Canberra Hospital, Canberra College and Phillip Pool and Ice Skating Centre are a few minutes away.
This home offers long-term appeal to families with quality inclusions and lifestyle opportunities.
Features:
• Popular, well established central location
• Renovated kitchen with stone bench tops and quality appliances
• Master bedroom with ensuite and separate street access
• Ducted evaporative cooling
• Hydronic radiant heating
• Variety of spacious formal, casual and outdoor living areas
• Over-sized garage with ample storage and remote control roll-a-door access
• Established greenery and easy-care gardens
• Underground programmable sprinkler system
• Circular driveway and elegant street appeal
Inspect
Contact agent
Listing agent
This neatly presented entertainer's home is a charming four-bedroom residence which offers the perfect opportunity for a growing family to live in the established and popular inner location of Farrer.
In a peaceful pocket of the street, the home takes in a sunny north-easterly aspect. Effective use of glass provides a sense of light, warmth and space, and is complimented with soft, neutral tones and modern amenities throughout. A versatile floorplan offers welcoming and pleasant living spaces, with a variety of entertaining options.
At the heart of the home, the easy flow living space starts with a spacious formal living room leading into the dining and family rooms which open out to the alfresco entertaining area. The recently renovated kitchen has elegant touches, stone bench tops and high-quality appliances. A casual meals area/study nook completes the family orientated space.
The master bedroom provides a tranquil setting and features a generous-sized ensuite with double shower and twin basins. The master bedroom is accessible from the street front and provides the flexibility to establish a home office with a separate entrance. Three additional well-appointed and spacious bedrooms, main bathroom and separate toilet complete the home.
The home is within walking distance to the Farrer shops, Farrer pre-school and Farrer primary school as well as Marist College Canberra and Melrose High School and Southlands Shopping Centre. Woden Plaza, the Canberra Hospital, Canberra College and Phillip Pool and Ice Skating Centre are a few minutes away.
This home offers long-term appeal to families with quality inclusions and lifestyle opportunities.
Features:
• Popular, well established central location
• Renovated kitchen with stone bench tops and quality appliances
• Master bedroom with ensuite and separate street access
• Ducted evaporative cooling
• Hydronic radiant heating
• Variety of spacious formal, casual and outdoor living areas
• Over-sized garage with ample storage and remote control roll-a-door access
• Established greenery and easy-care gardens
• Underground programmable sprinkler system
• Circular driveway and elegant street appeal
Read MoreIn a peaceful pocket of the street, the home takes in a sunny north-easterly aspect. Effective use of glass provides a sense of light, warmth and space, and is complimented with soft, neutral tones and modern amenities throughout. A versatile floorplan offers welcoming and pleasant living spaces, with a variety of entertaining options.
At the heart of the home, the easy flow living space starts with a spacious formal living room leading into the dining and family rooms which open out to the alfresco entertaining area. The recently renovated kitchen has elegant touches, stone bench tops and high-quality appliances. A casual meals area/study nook completes the family orientated space.
The master bedroom provides a tranquil setting and features a generous-sized ensuite with double shower and twin basins. The master bedroom is accessible from the street front and provides the flexibility to establish a home office with a separate entrance. Three additional well-appointed and spacious bedrooms, main bathroom and separate toilet complete the home.
The home is within walking distance to the Farrer shops, Farrer pre-school and Farrer primary school as well as Marist College Canberra and Melrose High School and Southlands Shopping Centre. Woden Plaza, the Canberra Hospital, Canberra College and Phillip Pool and Ice Skating Centre are a few minutes away.
This home offers long-term appeal to families with quality inclusions and lifestyle opportunities.
Features:
• Popular, well established central location
• Renovated kitchen with stone bench tops and quality appliances
• Master bedroom with ensuite and separate street access
• Ducted evaporative cooling
• Hydronic radiant heating
• Variety of spacious formal, casual and outdoor living areas
• Over-sized garage with ample storage and remote control roll-a-door access
• Established greenery and easy-care gardens
• Underground programmable sprinkler system
• Circular driveway and elegant street appeal
Location
19 Spafford Crescent
Farrer ACT 2607
Details
4
2
4
EER: 3.0
House
Auction Saturday, 23 Feb 03:00 PM
Land area: | 986.439 sqm (approx) |
This neatly presented entertainer's home is a charming four-bedroom residence which offers the perfect opportunity for a growing family to live in the established and popular inner location of Farrer.
In a peaceful pocket of the street, the home takes in a sunny north-easterly aspect. Effective use of glass provides a sense of light, warmth and space, and is complimented with soft, neutral tones and modern amenities throughout. A versatile floorplan offers welcoming and pleasant living spaces, with a variety of entertaining options.
At the heart of the home, the easy flow living space starts with a spacious formal living room leading into the dining and family rooms which open out to the alfresco entertaining area. The recently renovated kitchen has elegant touches, stone bench tops and high-quality appliances. A casual meals area/study nook completes the family orientated space.
The master bedroom provides a tranquil setting and features a generous-sized ensuite with double shower and twin basins. The master bedroom is accessible from the street front and provides the flexibility to establish a home office with a separate entrance. Three additional well-appointed and spacious bedrooms, main bathroom and separate toilet complete the home.
The home is within walking distance to the Farrer shops, Farrer pre-school and Farrer primary school as well as Marist College Canberra and Melrose High School and Southlands Shopping Centre. Woden Plaza, the Canberra Hospital, Canberra College and Phillip Pool and Ice Skating Centre are a few minutes away.
This home offers long-term appeal to families with quality inclusions and lifestyle opportunities.
Features:
• Popular, well established central location
• Renovated kitchen with stone bench tops and quality appliances
• Master bedroom with ensuite and separate street access
• Ducted evaporative cooling
• Hydronic radiant heating
• Variety of spacious formal, casual and outdoor living areas
• Over-sized garage with ample storage and remote control roll-a-door access
• Established greenery and easy-care gardens
• Underground programmable sprinkler system
• Circular driveway and elegant street appeal
Read MoreIn a peaceful pocket of the street, the home takes in a sunny north-easterly aspect. Effective use of glass provides a sense of light, warmth and space, and is complimented with soft, neutral tones and modern amenities throughout. A versatile floorplan offers welcoming and pleasant living spaces, with a variety of entertaining options.
At the heart of the home, the easy flow living space starts with a spacious formal living room leading into the dining and family rooms which open out to the alfresco entertaining area. The recently renovated kitchen has elegant touches, stone bench tops and high-quality appliances. A casual meals area/study nook completes the family orientated space.
The master bedroom provides a tranquil setting and features a generous-sized ensuite with double shower and twin basins. The master bedroom is accessible from the street front and provides the flexibility to establish a home office with a separate entrance. Three additional well-appointed and spacious bedrooms, main bathroom and separate toilet complete the home.
The home is within walking distance to the Farrer shops, Farrer pre-school and Farrer primary school as well as Marist College Canberra and Melrose High School and Southlands Shopping Centre. Woden Plaza, the Canberra Hospital, Canberra College and Phillip Pool and Ice Skating Centre are a few minutes away.
This home offers long-term appeal to families with quality inclusions and lifestyle opportunities.
Features:
• Popular, well established central location
• Renovated kitchen with stone bench tops and quality appliances
• Master bedroom with ensuite and separate street access
• Ducted evaporative cooling
• Hydronic radiant heating
• Variety of spacious formal, casual and outdoor living areas
• Over-sized garage with ample storage and remote control roll-a-door access
• Established greenery and easy-care gardens
• Underground programmable sprinkler system
• Circular driveway and elegant street appeal
Inspect
Contact agent


