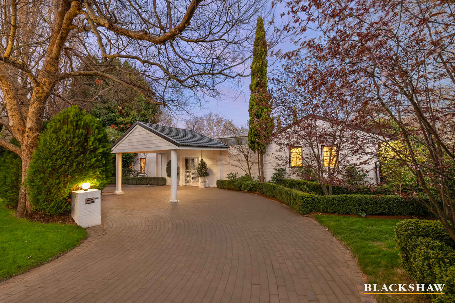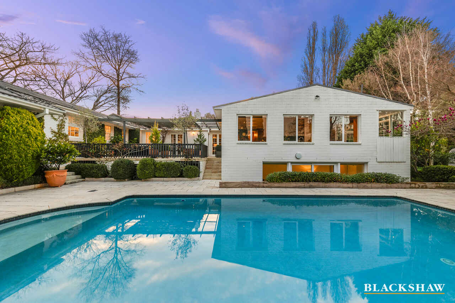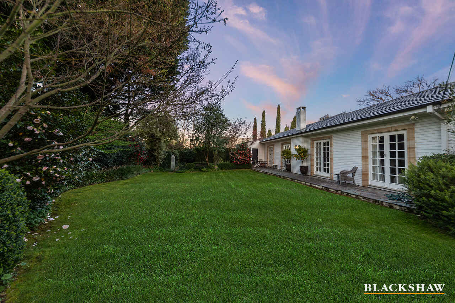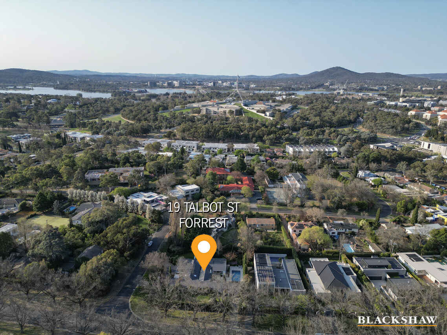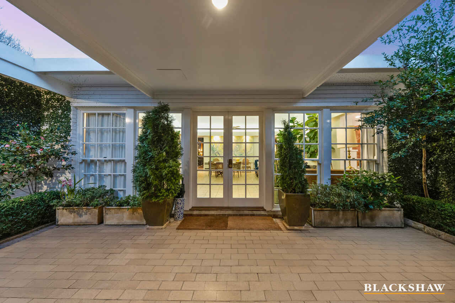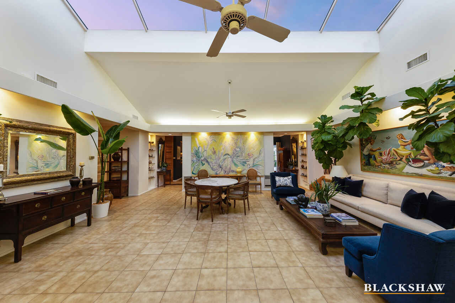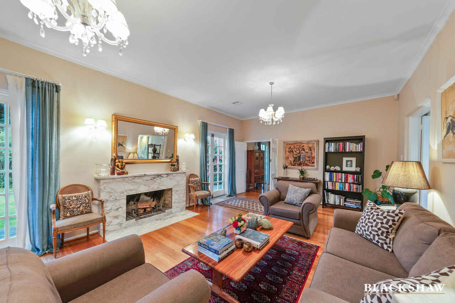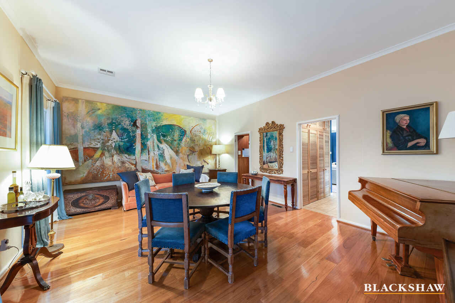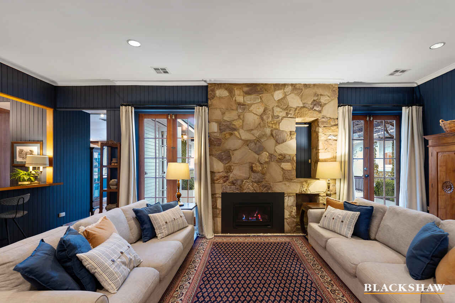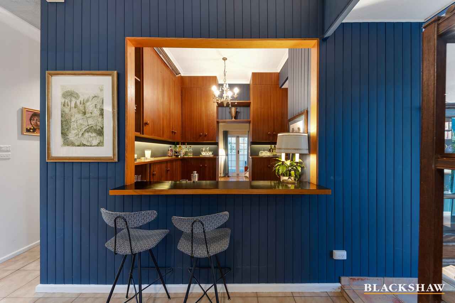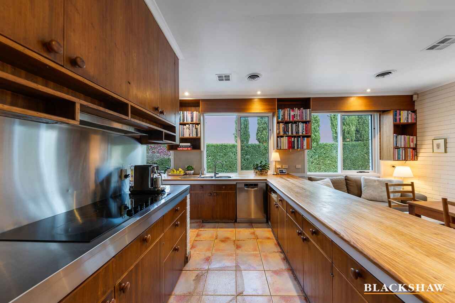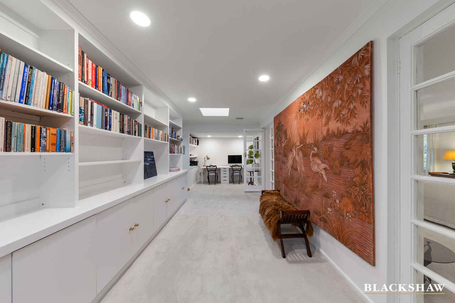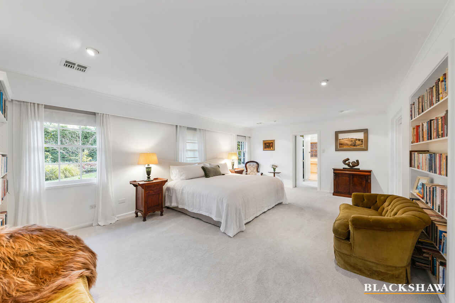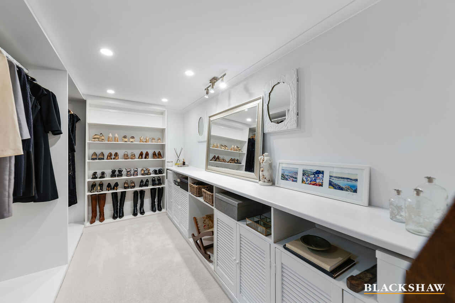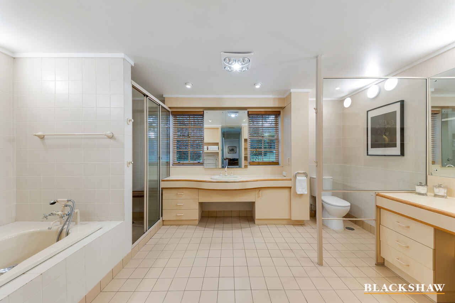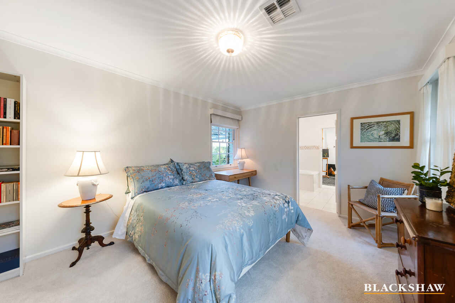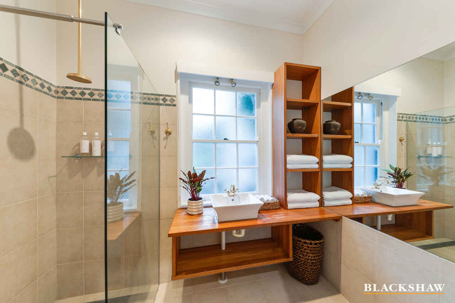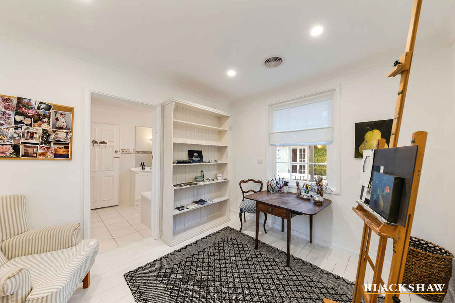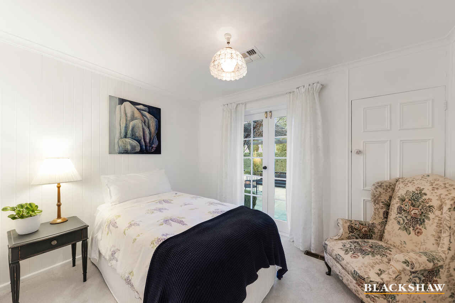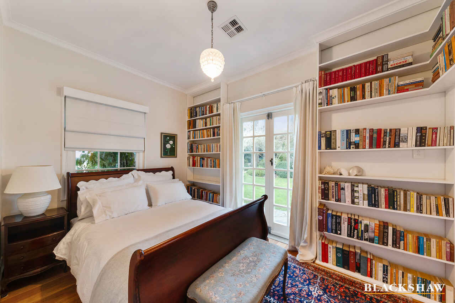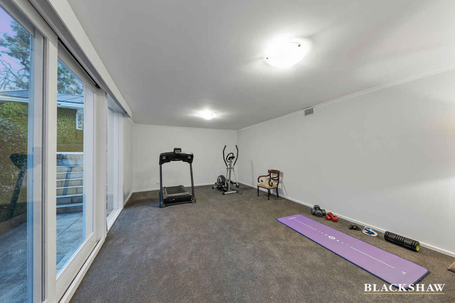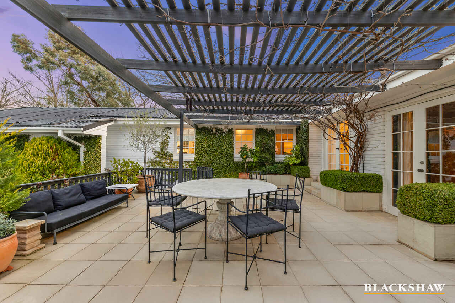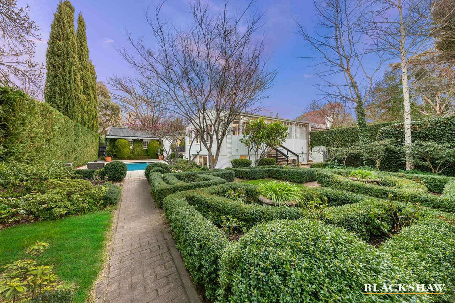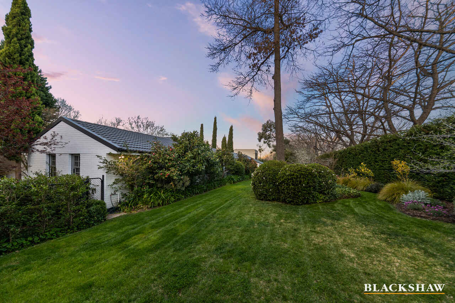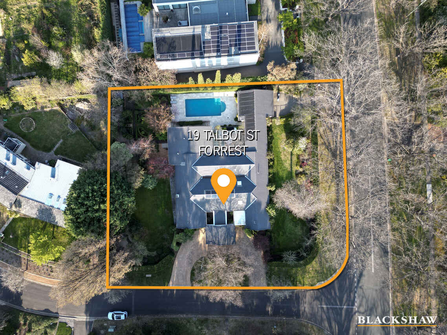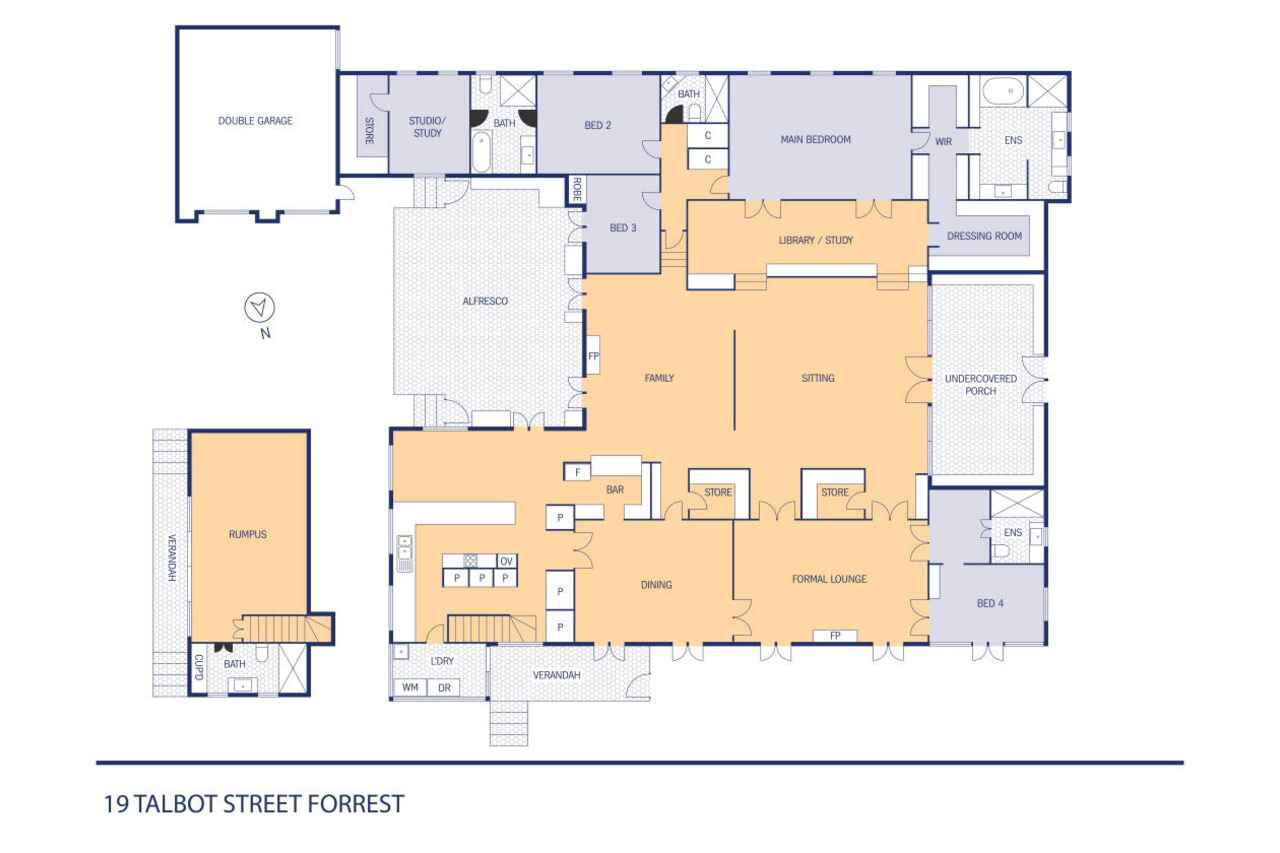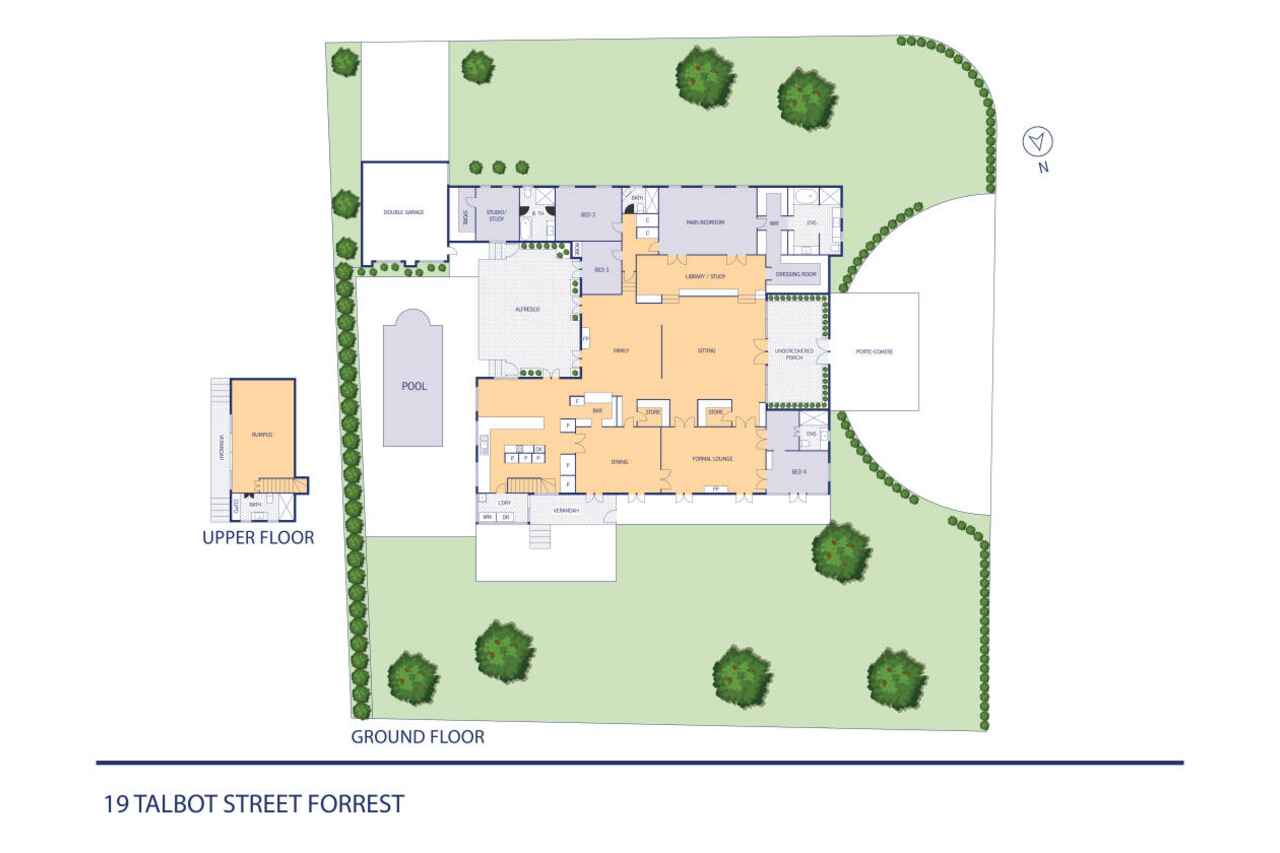Substantial and prestigious dress-circle Forrest residence with...
Sold
Location
19 Talbot Street
Forrest ACT 2603
Details
4
5
3
EER: 1.5
House
Auction Saturday, 12 Oct 12:00 PM On site
A property indelibly tied to Canberra's history and featured in the glossy coffee table book 100 Canberra Houses, this John Scollay-designed home has hosted hundreds of dignitaries in its 65 years and remains a landmark of its leafy blue-ribbon enclave.
Built in a Georgian style on an expansive 2199m2 corner block, it is a home principally designed for entertaining. A renovation in 1990 by renowned architectural firm Allen Jack and Cottier further extended that purpose, partially filling in the central main courtyard to create a magical conservatory-style entertaining zone which guests enter upon alighting from the protection of the welcoming porte-cochère and adjacent gated patio.
The renovations also created a grand main suite. Entered via ascending three stairs and passing through a private library-come-office, it's a palatial king -sized room with multiple windows, a walk-through wardrobe plus additional built-in and dressing room, and huge ensuite.
More recent upgrades have been made to the home's cosy den, including an original yellow stone surround to a new gas fireplace in the family room which makes it the ideal place to settle in and take advantage of the nearby dry bar.
The original loungeroom retains its grand open fireplace with marble hearth and flows to a dedicated 12-seat dining room. The entire formal zone is punctuated with multiple sets of French doors that open out to a sunny terrace and lush beautiful grounds. The entertaining terrace and gardens that flows from the French style kitchen is simply stunning, exuding charm one would expect to see in parts of Europe.
Guests are spoilt for choice, with two ensuite bedrooms in opposite wings, one with an art studio adjacent which could be repurposed into space for an au pair.
Other features include a downstairs rumpus/gym or teen retreat with bathroom and its own access, a beautiful, heated saltwater swimming pool with travertine surround and a large, elevated alfresco area off the den. The established formal gardens which surround the pool and residence are magnificent.
This noteworthy home, close to elite schools, multiple embassies and Parliament House would be ideal for those looking to steward it through its next iteration.
FEATURES
• Double-brick grand estate with outdoor garden 'rooms'
• Beautifully sunny 2199m2 block
• Magnificent established formal gardens surrounding the residence
• Two driveways, one a horseshoe drive leading to a porte-cochère
• Tranquil leafy Forrest location
• Multiple entertaining spaces
• Stylish bedrooms with good proportions – with oversized king-sized main bedroom with parent's retreat including large ensuite and dressing room
• Sash windows and cedar French doors
• Custom cabinetry throughout
• Charming original wood fireplace in the formal lounge + gas fireplace with original sandstone feature walls in the family room
• Fabulous home cocktail bar
• Salt chlorinated pool with Travertine pool surround, solar heating, splash deck and cover
• Large French style kitchen with walk in pantries + bright meals area with dual aspect
• Large laundry with drying alcove
• Electric Ducted heating /cooling (throughout via ceiling vents) + gas heating under (via floor vents)
• Automated double garage with storage rafters and off-street parking for a further 10 cars
• Mature plantings of wisteria, roses, camellias, Chinese elm, and established privacy hedging
Read MoreBuilt in a Georgian style on an expansive 2199m2 corner block, it is a home principally designed for entertaining. A renovation in 1990 by renowned architectural firm Allen Jack and Cottier further extended that purpose, partially filling in the central main courtyard to create a magical conservatory-style entertaining zone which guests enter upon alighting from the protection of the welcoming porte-cochère and adjacent gated patio.
The renovations also created a grand main suite. Entered via ascending three stairs and passing through a private library-come-office, it's a palatial king -sized room with multiple windows, a walk-through wardrobe plus additional built-in and dressing room, and huge ensuite.
More recent upgrades have been made to the home's cosy den, including an original yellow stone surround to a new gas fireplace in the family room which makes it the ideal place to settle in and take advantage of the nearby dry bar.
The original loungeroom retains its grand open fireplace with marble hearth and flows to a dedicated 12-seat dining room. The entire formal zone is punctuated with multiple sets of French doors that open out to a sunny terrace and lush beautiful grounds. The entertaining terrace and gardens that flows from the French style kitchen is simply stunning, exuding charm one would expect to see in parts of Europe.
Guests are spoilt for choice, with two ensuite bedrooms in opposite wings, one with an art studio adjacent which could be repurposed into space for an au pair.
Other features include a downstairs rumpus/gym or teen retreat with bathroom and its own access, a beautiful, heated saltwater swimming pool with travertine surround and a large, elevated alfresco area off the den. The established formal gardens which surround the pool and residence are magnificent.
This noteworthy home, close to elite schools, multiple embassies and Parliament House would be ideal for those looking to steward it through its next iteration.
FEATURES
• Double-brick grand estate with outdoor garden 'rooms'
• Beautifully sunny 2199m2 block
• Magnificent established formal gardens surrounding the residence
• Two driveways, one a horseshoe drive leading to a porte-cochère
• Tranquil leafy Forrest location
• Multiple entertaining spaces
• Stylish bedrooms with good proportions – with oversized king-sized main bedroom with parent's retreat including large ensuite and dressing room
• Sash windows and cedar French doors
• Custom cabinetry throughout
• Charming original wood fireplace in the formal lounge + gas fireplace with original sandstone feature walls in the family room
• Fabulous home cocktail bar
• Salt chlorinated pool with Travertine pool surround, solar heating, splash deck and cover
• Large French style kitchen with walk in pantries + bright meals area with dual aspect
• Large laundry with drying alcove
• Electric Ducted heating /cooling (throughout via ceiling vents) + gas heating under (via floor vents)
• Automated double garage with storage rafters and off-street parking for a further 10 cars
• Mature plantings of wisteria, roses, camellias, Chinese elm, and established privacy hedging
Inspect
Contact agent
Listing agent
A property indelibly tied to Canberra's history and featured in the glossy coffee table book 100 Canberra Houses, this John Scollay-designed home has hosted hundreds of dignitaries in its 65 years and remains a landmark of its leafy blue-ribbon enclave.
Built in a Georgian style on an expansive 2199m2 corner block, it is a home principally designed for entertaining. A renovation in 1990 by renowned architectural firm Allen Jack and Cottier further extended that purpose, partially filling in the central main courtyard to create a magical conservatory-style entertaining zone which guests enter upon alighting from the protection of the welcoming porte-cochère and adjacent gated patio.
The renovations also created a grand main suite. Entered via ascending three stairs and passing through a private library-come-office, it's a palatial king -sized room with multiple windows, a walk-through wardrobe plus additional built-in and dressing room, and huge ensuite.
More recent upgrades have been made to the home's cosy den, including an original yellow stone surround to a new gas fireplace in the family room which makes it the ideal place to settle in and take advantage of the nearby dry bar.
The original loungeroom retains its grand open fireplace with marble hearth and flows to a dedicated 12-seat dining room. The entire formal zone is punctuated with multiple sets of French doors that open out to a sunny terrace and lush beautiful grounds. The entertaining terrace and gardens that flows from the French style kitchen is simply stunning, exuding charm one would expect to see in parts of Europe.
Guests are spoilt for choice, with two ensuite bedrooms in opposite wings, one with an art studio adjacent which could be repurposed into space for an au pair.
Other features include a downstairs rumpus/gym or teen retreat with bathroom and its own access, a beautiful, heated saltwater swimming pool with travertine surround and a large, elevated alfresco area off the den. The established formal gardens which surround the pool and residence are magnificent.
This noteworthy home, close to elite schools, multiple embassies and Parliament House would be ideal for those looking to steward it through its next iteration.
FEATURES
• Double-brick grand estate with outdoor garden 'rooms'
• Beautifully sunny 2199m2 block
• Magnificent established formal gardens surrounding the residence
• Two driveways, one a horseshoe drive leading to a porte-cochère
• Tranquil leafy Forrest location
• Multiple entertaining spaces
• Stylish bedrooms with good proportions – with oversized king-sized main bedroom with parent's retreat including large ensuite and dressing room
• Sash windows and cedar French doors
• Custom cabinetry throughout
• Charming original wood fireplace in the formal lounge + gas fireplace with original sandstone feature walls in the family room
• Fabulous home cocktail bar
• Salt chlorinated pool with Travertine pool surround, solar heating, splash deck and cover
• Large French style kitchen with walk in pantries + bright meals area with dual aspect
• Large laundry with drying alcove
• Electric Ducted heating /cooling (throughout via ceiling vents) + gas heating under (via floor vents)
• Automated double garage with storage rafters and off-street parking for a further 10 cars
• Mature plantings of wisteria, roses, camellias, Chinese elm, and established privacy hedging
Read MoreBuilt in a Georgian style on an expansive 2199m2 corner block, it is a home principally designed for entertaining. A renovation in 1990 by renowned architectural firm Allen Jack and Cottier further extended that purpose, partially filling in the central main courtyard to create a magical conservatory-style entertaining zone which guests enter upon alighting from the protection of the welcoming porte-cochère and adjacent gated patio.
The renovations also created a grand main suite. Entered via ascending three stairs and passing through a private library-come-office, it's a palatial king -sized room with multiple windows, a walk-through wardrobe plus additional built-in and dressing room, and huge ensuite.
More recent upgrades have been made to the home's cosy den, including an original yellow stone surround to a new gas fireplace in the family room which makes it the ideal place to settle in and take advantage of the nearby dry bar.
The original loungeroom retains its grand open fireplace with marble hearth and flows to a dedicated 12-seat dining room. The entire formal zone is punctuated with multiple sets of French doors that open out to a sunny terrace and lush beautiful grounds. The entertaining terrace and gardens that flows from the French style kitchen is simply stunning, exuding charm one would expect to see in parts of Europe.
Guests are spoilt for choice, with two ensuite bedrooms in opposite wings, one with an art studio adjacent which could be repurposed into space for an au pair.
Other features include a downstairs rumpus/gym or teen retreat with bathroom and its own access, a beautiful, heated saltwater swimming pool with travertine surround and a large, elevated alfresco area off the den. The established formal gardens which surround the pool and residence are magnificent.
This noteworthy home, close to elite schools, multiple embassies and Parliament House would be ideal for those looking to steward it through its next iteration.
FEATURES
• Double-brick grand estate with outdoor garden 'rooms'
• Beautifully sunny 2199m2 block
• Magnificent established formal gardens surrounding the residence
• Two driveways, one a horseshoe drive leading to a porte-cochère
• Tranquil leafy Forrest location
• Multiple entertaining spaces
• Stylish bedrooms with good proportions – with oversized king-sized main bedroom with parent's retreat including large ensuite and dressing room
• Sash windows and cedar French doors
• Custom cabinetry throughout
• Charming original wood fireplace in the formal lounge + gas fireplace with original sandstone feature walls in the family room
• Fabulous home cocktail bar
• Salt chlorinated pool with Travertine pool surround, solar heating, splash deck and cover
• Large French style kitchen with walk in pantries + bright meals area with dual aspect
• Large laundry with drying alcove
• Electric Ducted heating /cooling (throughout via ceiling vents) + gas heating under (via floor vents)
• Automated double garage with storage rafters and off-street parking for a further 10 cars
• Mature plantings of wisteria, roses, camellias, Chinese elm, and established privacy hedging
Location
19 Talbot Street
Forrest ACT 2603
Details
4
5
3
EER: 1.5
House
Auction Saturday, 12 Oct 12:00 PM On site
A property indelibly tied to Canberra's history and featured in the glossy coffee table book 100 Canberra Houses, this John Scollay-designed home has hosted hundreds of dignitaries in its 65 years and remains a landmark of its leafy blue-ribbon enclave.
Built in a Georgian style on an expansive 2199m2 corner block, it is a home principally designed for entertaining. A renovation in 1990 by renowned architectural firm Allen Jack and Cottier further extended that purpose, partially filling in the central main courtyard to create a magical conservatory-style entertaining zone which guests enter upon alighting from the protection of the welcoming porte-cochère and adjacent gated patio.
The renovations also created a grand main suite. Entered via ascending three stairs and passing through a private library-come-office, it's a palatial king -sized room with multiple windows, a walk-through wardrobe plus additional built-in and dressing room, and huge ensuite.
More recent upgrades have been made to the home's cosy den, including an original yellow stone surround to a new gas fireplace in the family room which makes it the ideal place to settle in and take advantage of the nearby dry bar.
The original loungeroom retains its grand open fireplace with marble hearth and flows to a dedicated 12-seat dining room. The entire formal zone is punctuated with multiple sets of French doors that open out to a sunny terrace and lush beautiful grounds. The entertaining terrace and gardens that flows from the French style kitchen is simply stunning, exuding charm one would expect to see in parts of Europe.
Guests are spoilt for choice, with two ensuite bedrooms in opposite wings, one with an art studio adjacent which could be repurposed into space for an au pair.
Other features include a downstairs rumpus/gym or teen retreat with bathroom and its own access, a beautiful, heated saltwater swimming pool with travertine surround and a large, elevated alfresco area off the den. The established formal gardens which surround the pool and residence are magnificent.
This noteworthy home, close to elite schools, multiple embassies and Parliament House would be ideal for those looking to steward it through its next iteration.
FEATURES
• Double-brick grand estate with outdoor garden 'rooms'
• Beautifully sunny 2199m2 block
• Magnificent established formal gardens surrounding the residence
• Two driveways, one a horseshoe drive leading to a porte-cochère
• Tranquil leafy Forrest location
• Multiple entertaining spaces
• Stylish bedrooms with good proportions – with oversized king-sized main bedroom with parent's retreat including large ensuite and dressing room
• Sash windows and cedar French doors
• Custom cabinetry throughout
• Charming original wood fireplace in the formal lounge + gas fireplace with original sandstone feature walls in the family room
• Fabulous home cocktail bar
• Salt chlorinated pool with Travertine pool surround, solar heating, splash deck and cover
• Large French style kitchen with walk in pantries + bright meals area with dual aspect
• Large laundry with drying alcove
• Electric Ducted heating /cooling (throughout via ceiling vents) + gas heating under (via floor vents)
• Automated double garage with storage rafters and off-street parking for a further 10 cars
• Mature plantings of wisteria, roses, camellias, Chinese elm, and established privacy hedging
Read MoreBuilt in a Georgian style on an expansive 2199m2 corner block, it is a home principally designed for entertaining. A renovation in 1990 by renowned architectural firm Allen Jack and Cottier further extended that purpose, partially filling in the central main courtyard to create a magical conservatory-style entertaining zone which guests enter upon alighting from the protection of the welcoming porte-cochère and adjacent gated patio.
The renovations also created a grand main suite. Entered via ascending three stairs and passing through a private library-come-office, it's a palatial king -sized room with multiple windows, a walk-through wardrobe plus additional built-in and dressing room, and huge ensuite.
More recent upgrades have been made to the home's cosy den, including an original yellow stone surround to a new gas fireplace in the family room which makes it the ideal place to settle in and take advantage of the nearby dry bar.
The original loungeroom retains its grand open fireplace with marble hearth and flows to a dedicated 12-seat dining room. The entire formal zone is punctuated with multiple sets of French doors that open out to a sunny terrace and lush beautiful grounds. The entertaining terrace and gardens that flows from the French style kitchen is simply stunning, exuding charm one would expect to see in parts of Europe.
Guests are spoilt for choice, with two ensuite bedrooms in opposite wings, one with an art studio adjacent which could be repurposed into space for an au pair.
Other features include a downstairs rumpus/gym or teen retreat with bathroom and its own access, a beautiful, heated saltwater swimming pool with travertine surround and a large, elevated alfresco area off the den. The established formal gardens which surround the pool and residence are magnificent.
This noteworthy home, close to elite schools, multiple embassies and Parliament House would be ideal for those looking to steward it through its next iteration.
FEATURES
• Double-brick grand estate with outdoor garden 'rooms'
• Beautifully sunny 2199m2 block
• Magnificent established formal gardens surrounding the residence
• Two driveways, one a horseshoe drive leading to a porte-cochère
• Tranquil leafy Forrest location
• Multiple entertaining spaces
• Stylish bedrooms with good proportions – with oversized king-sized main bedroom with parent's retreat including large ensuite and dressing room
• Sash windows and cedar French doors
• Custom cabinetry throughout
• Charming original wood fireplace in the formal lounge + gas fireplace with original sandstone feature walls in the family room
• Fabulous home cocktail bar
• Salt chlorinated pool with Travertine pool surround, solar heating, splash deck and cover
• Large French style kitchen with walk in pantries + bright meals area with dual aspect
• Large laundry with drying alcove
• Electric Ducted heating /cooling (throughout via ceiling vents) + gas heating under (via floor vents)
• Automated double garage with storage rafters and off-street parking for a further 10 cars
• Mature plantings of wisteria, roses, camellias, Chinese elm, and established privacy hedging
Inspect
Contact agent


