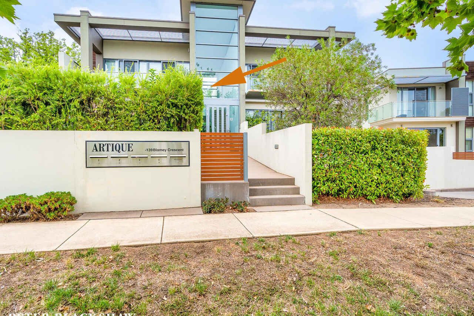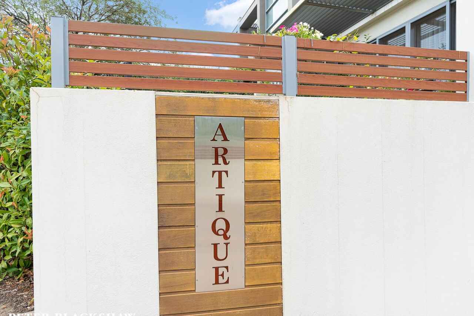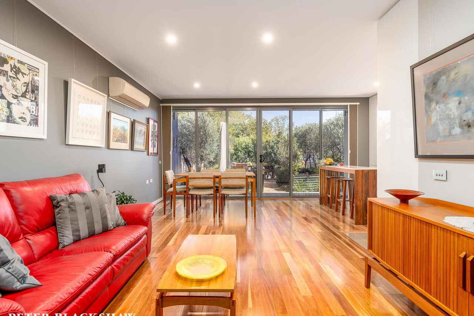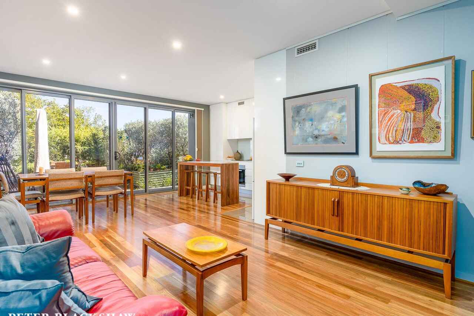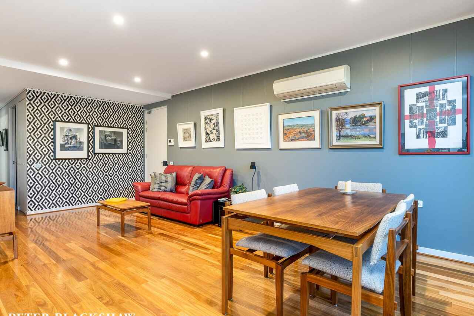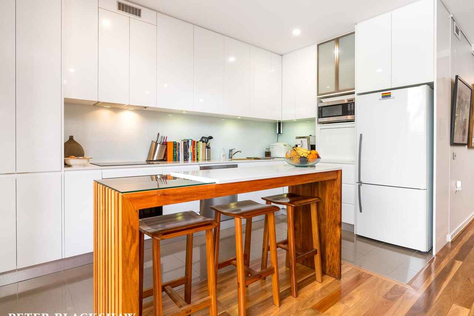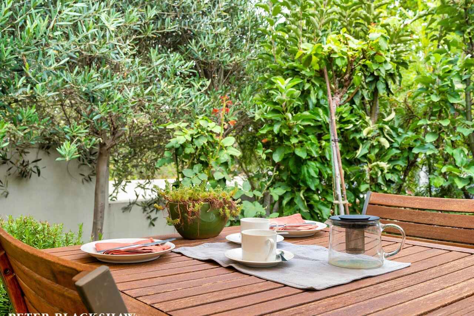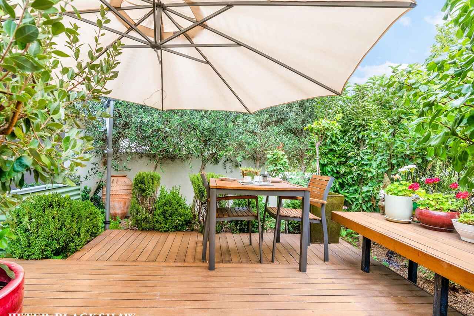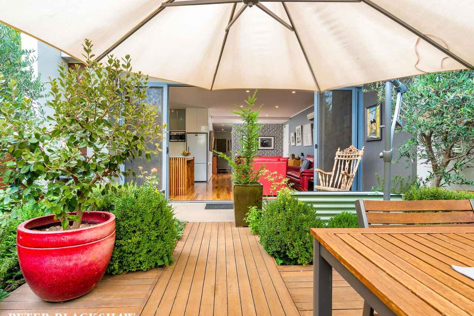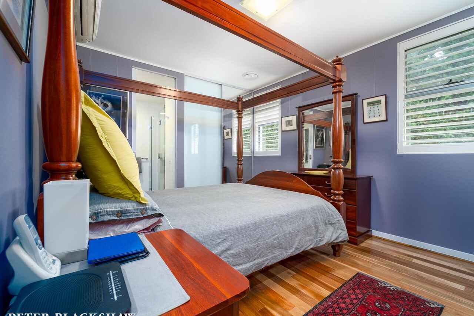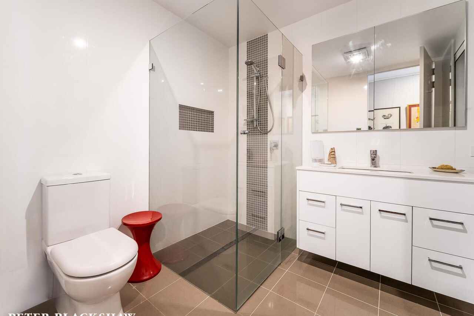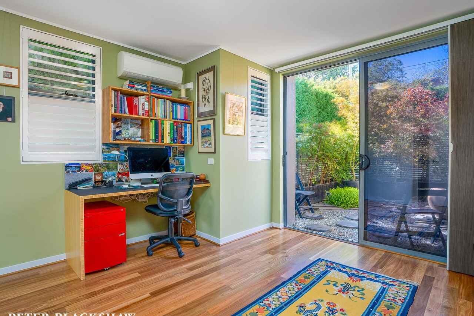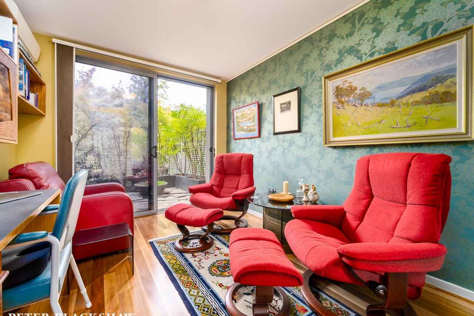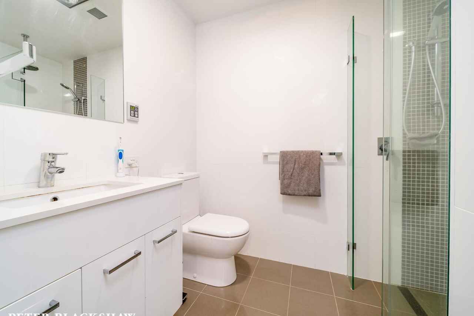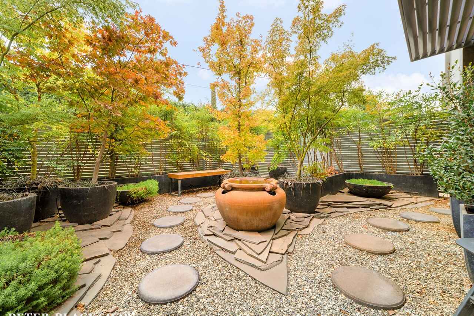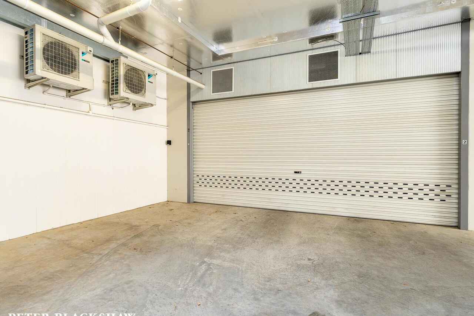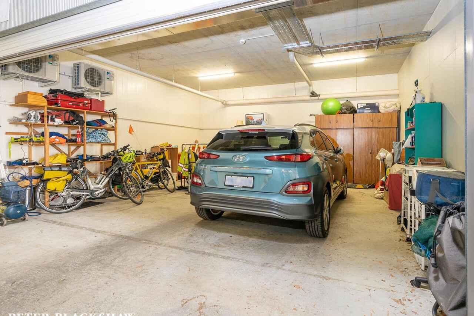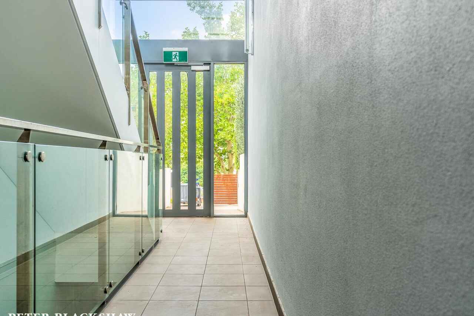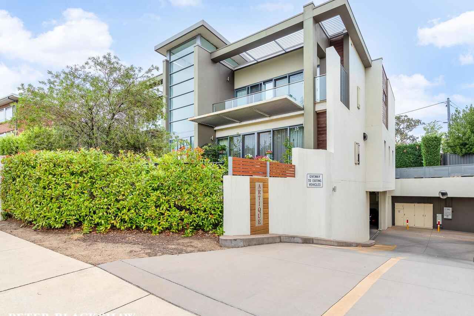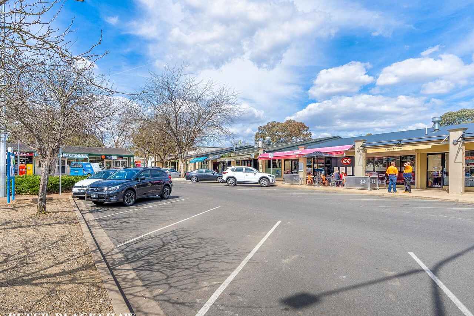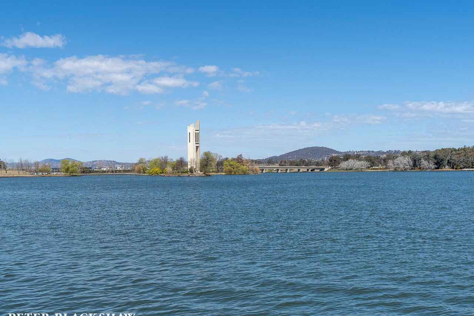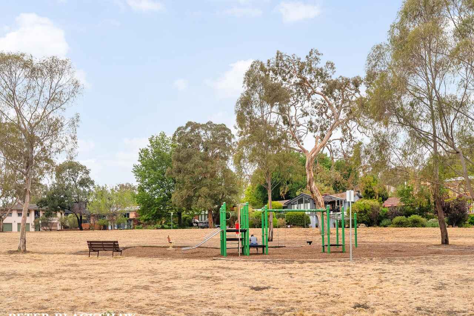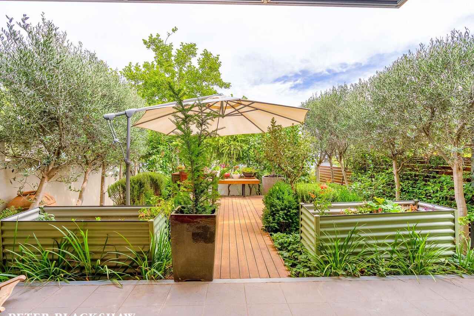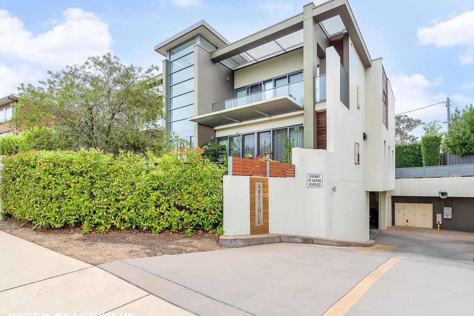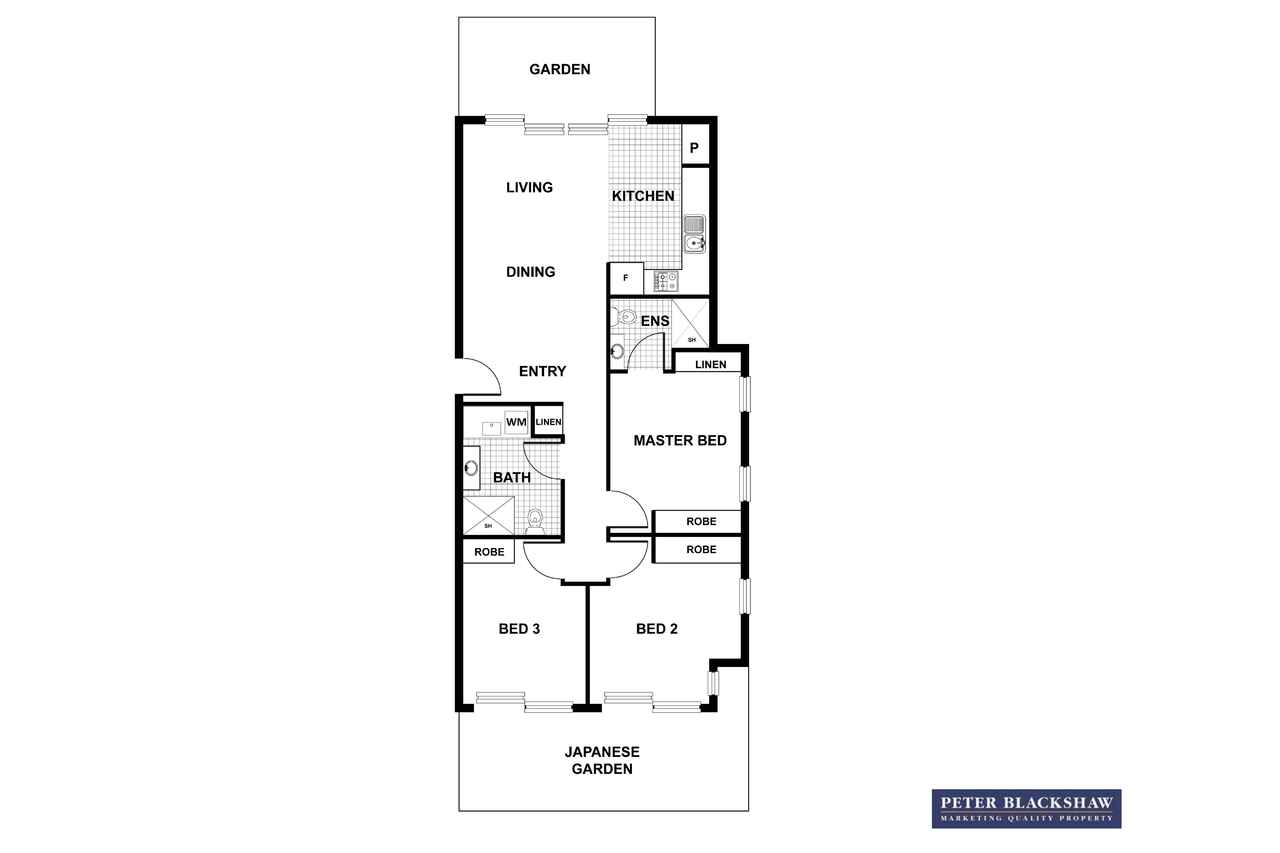A little oasis in the heart of Campbell
Sold
Location
2/139-141 Blamey Crescent
Campbell ACT 2612
Details
3
2
2
EER: 6.0
Townhouse
Sold
This three-bedroom, one level townhouse packs a lot of charm and will make you feel at home straight away.
Step into the property and walk down the hallway and you will find a fully appointed, good sized kitchen with a beautiful blackwood island bench and ample storage. On the left-hand side are the dining table and a lounge with spotted gum flooring.
The lounge flows into the front courtyard, surrounding a timber deck, perfectly sized for dining and lounging in a lush garden environment. The design of the courtyard was inspired by the owner's trip to the Chateau de Villandry in France.
All three of the bedrooms also feature spotted gum flooring and the second and third bedrooms, used as studies, have a built-in Bamboo desk, shelving, and bookcases. They also open onto the second courtyard, which has been designed by Dinah Meagher as a Japanese garden where you can relax and enjoy the beauty of the plants and the water fountain.
There are double glazed windows throughout, as well as air conditioning units in every room of the property. The large double garage is also convenient for extra storage, with plenty of space to be used as needed with shelving included.
The 'Artique' development has been architecturally designed by Terry Ring and Associate. It has won HIA Development of the Year 2012 as well as the Master Builders 2012 Award.
One level townhouse
Uneke Furniture Noosa blackwood island bench
Double glazed windows throughout with nightscape reflective film
ACT Arti Tec click rail hanging system for paintings in lounge/dining, hallway and bedrooms
Airconditioning unit in every room
Spotted gum flooring throughout
3 bedrooms
Master bedroom with ensuite
Separate main bathroom
Luxaflex vertglide shades
Customised furniture in quality wood
All plants with watering system
Two planter boxes
Water fountain
Window awnings
Double lock up garage
Wardrobe and shelving in the garage, ample storage space
Total area size, including courtyards: 171m2 (approx)
EER: 6
Body Corporate Fees: $1580 pq (approx)
Rates: $525 pq (approx)
Lease potential: $850 - 900 a week.
Read MoreStep into the property and walk down the hallway and you will find a fully appointed, good sized kitchen with a beautiful blackwood island bench and ample storage. On the left-hand side are the dining table and a lounge with spotted gum flooring.
The lounge flows into the front courtyard, surrounding a timber deck, perfectly sized for dining and lounging in a lush garden environment. The design of the courtyard was inspired by the owner's trip to the Chateau de Villandry in France.
All three of the bedrooms also feature spotted gum flooring and the second and third bedrooms, used as studies, have a built-in Bamboo desk, shelving, and bookcases. They also open onto the second courtyard, which has been designed by Dinah Meagher as a Japanese garden where you can relax and enjoy the beauty of the plants and the water fountain.
There are double glazed windows throughout, as well as air conditioning units in every room of the property. The large double garage is also convenient for extra storage, with plenty of space to be used as needed with shelving included.
The 'Artique' development has been architecturally designed by Terry Ring and Associate. It has won HIA Development of the Year 2012 as well as the Master Builders 2012 Award.
One level townhouse
Uneke Furniture Noosa blackwood island bench
Double glazed windows throughout with nightscape reflective film
ACT Arti Tec click rail hanging system for paintings in lounge/dining, hallway and bedrooms
Airconditioning unit in every room
Spotted gum flooring throughout
3 bedrooms
Master bedroom with ensuite
Separate main bathroom
Luxaflex vertglide shades
Customised furniture in quality wood
All plants with watering system
Two planter boxes
Water fountain
Window awnings
Double lock up garage
Wardrobe and shelving in the garage, ample storage space
Total area size, including courtyards: 171m2 (approx)
EER: 6
Body Corporate Fees: $1580 pq (approx)
Rates: $525 pq (approx)
Lease potential: $850 - 900 a week.
Inspect
Contact agent
Listing agent
This three-bedroom, one level townhouse packs a lot of charm and will make you feel at home straight away.
Step into the property and walk down the hallway and you will find a fully appointed, good sized kitchen with a beautiful blackwood island bench and ample storage. On the left-hand side are the dining table and a lounge with spotted gum flooring.
The lounge flows into the front courtyard, surrounding a timber deck, perfectly sized for dining and lounging in a lush garden environment. The design of the courtyard was inspired by the owner's trip to the Chateau de Villandry in France.
All three of the bedrooms also feature spotted gum flooring and the second and third bedrooms, used as studies, have a built-in Bamboo desk, shelving, and bookcases. They also open onto the second courtyard, which has been designed by Dinah Meagher as a Japanese garden where you can relax and enjoy the beauty of the plants and the water fountain.
There are double glazed windows throughout, as well as air conditioning units in every room of the property. The large double garage is also convenient for extra storage, with plenty of space to be used as needed with shelving included.
The 'Artique' development has been architecturally designed by Terry Ring and Associate. It has won HIA Development of the Year 2012 as well as the Master Builders 2012 Award.
One level townhouse
Uneke Furniture Noosa blackwood island bench
Double glazed windows throughout with nightscape reflective film
ACT Arti Tec click rail hanging system for paintings in lounge/dining, hallway and bedrooms
Airconditioning unit in every room
Spotted gum flooring throughout
3 bedrooms
Master bedroom with ensuite
Separate main bathroom
Luxaflex vertglide shades
Customised furniture in quality wood
All plants with watering system
Two planter boxes
Water fountain
Window awnings
Double lock up garage
Wardrobe and shelving in the garage, ample storage space
Total area size, including courtyards: 171m2 (approx)
EER: 6
Body Corporate Fees: $1580 pq (approx)
Rates: $525 pq (approx)
Lease potential: $850 - 900 a week.
Read MoreStep into the property and walk down the hallway and you will find a fully appointed, good sized kitchen with a beautiful blackwood island bench and ample storage. On the left-hand side are the dining table and a lounge with spotted gum flooring.
The lounge flows into the front courtyard, surrounding a timber deck, perfectly sized for dining and lounging in a lush garden environment. The design of the courtyard was inspired by the owner's trip to the Chateau de Villandry in France.
All three of the bedrooms also feature spotted gum flooring and the second and third bedrooms, used as studies, have a built-in Bamboo desk, shelving, and bookcases. They also open onto the second courtyard, which has been designed by Dinah Meagher as a Japanese garden where you can relax and enjoy the beauty of the plants and the water fountain.
There are double glazed windows throughout, as well as air conditioning units in every room of the property. The large double garage is also convenient for extra storage, with plenty of space to be used as needed with shelving included.
The 'Artique' development has been architecturally designed by Terry Ring and Associate. It has won HIA Development of the Year 2012 as well as the Master Builders 2012 Award.
One level townhouse
Uneke Furniture Noosa blackwood island bench
Double glazed windows throughout with nightscape reflective film
ACT Arti Tec click rail hanging system for paintings in lounge/dining, hallway and bedrooms
Airconditioning unit in every room
Spotted gum flooring throughout
3 bedrooms
Master bedroom with ensuite
Separate main bathroom
Luxaflex vertglide shades
Customised furniture in quality wood
All plants with watering system
Two planter boxes
Water fountain
Window awnings
Double lock up garage
Wardrobe and shelving in the garage, ample storage space
Total area size, including courtyards: 171m2 (approx)
EER: 6
Body Corporate Fees: $1580 pq (approx)
Rates: $525 pq (approx)
Lease potential: $850 - 900 a week.
Location
2/139-141 Blamey Crescent
Campbell ACT 2612
Details
3
2
2
EER: 6.0
Townhouse
Sold
This three-bedroom, one level townhouse packs a lot of charm and will make you feel at home straight away.
Step into the property and walk down the hallway and you will find a fully appointed, good sized kitchen with a beautiful blackwood island bench and ample storage. On the left-hand side are the dining table and a lounge with spotted gum flooring.
The lounge flows into the front courtyard, surrounding a timber deck, perfectly sized for dining and lounging in a lush garden environment. The design of the courtyard was inspired by the owner's trip to the Chateau de Villandry in France.
All three of the bedrooms also feature spotted gum flooring and the second and third bedrooms, used as studies, have a built-in Bamboo desk, shelving, and bookcases. They also open onto the second courtyard, which has been designed by Dinah Meagher as a Japanese garden where you can relax and enjoy the beauty of the plants and the water fountain.
There are double glazed windows throughout, as well as air conditioning units in every room of the property. The large double garage is also convenient for extra storage, with plenty of space to be used as needed with shelving included.
The 'Artique' development has been architecturally designed by Terry Ring and Associate. It has won HIA Development of the Year 2012 as well as the Master Builders 2012 Award.
One level townhouse
Uneke Furniture Noosa blackwood island bench
Double glazed windows throughout with nightscape reflective film
ACT Arti Tec click rail hanging system for paintings in lounge/dining, hallway and bedrooms
Airconditioning unit in every room
Spotted gum flooring throughout
3 bedrooms
Master bedroom with ensuite
Separate main bathroom
Luxaflex vertglide shades
Customised furniture in quality wood
All plants with watering system
Two planter boxes
Water fountain
Window awnings
Double lock up garage
Wardrobe and shelving in the garage, ample storage space
Total area size, including courtyards: 171m2 (approx)
EER: 6
Body Corporate Fees: $1580 pq (approx)
Rates: $525 pq (approx)
Lease potential: $850 - 900 a week.
Read MoreStep into the property and walk down the hallway and you will find a fully appointed, good sized kitchen with a beautiful blackwood island bench and ample storage. On the left-hand side are the dining table and a lounge with spotted gum flooring.
The lounge flows into the front courtyard, surrounding a timber deck, perfectly sized for dining and lounging in a lush garden environment. The design of the courtyard was inspired by the owner's trip to the Chateau de Villandry in France.
All three of the bedrooms also feature spotted gum flooring and the second and third bedrooms, used as studies, have a built-in Bamboo desk, shelving, and bookcases. They also open onto the second courtyard, which has been designed by Dinah Meagher as a Japanese garden where you can relax and enjoy the beauty of the plants and the water fountain.
There are double glazed windows throughout, as well as air conditioning units in every room of the property. The large double garage is also convenient for extra storage, with plenty of space to be used as needed with shelving included.
The 'Artique' development has been architecturally designed by Terry Ring and Associate. It has won HIA Development of the Year 2012 as well as the Master Builders 2012 Award.
One level townhouse
Uneke Furniture Noosa blackwood island bench
Double glazed windows throughout with nightscape reflective film
ACT Arti Tec click rail hanging system for paintings in lounge/dining, hallway and bedrooms
Airconditioning unit in every room
Spotted gum flooring throughout
3 bedrooms
Master bedroom with ensuite
Separate main bathroom
Luxaflex vertglide shades
Customised furniture in quality wood
All plants with watering system
Two planter boxes
Water fountain
Window awnings
Double lock up garage
Wardrobe and shelving in the garage, ample storage space
Total area size, including courtyards: 171m2 (approx)
EER: 6
Body Corporate Fees: $1580 pq (approx)
Rates: $525 pq (approx)
Lease potential: $850 - 900 a week.
Inspect
Contact agent


