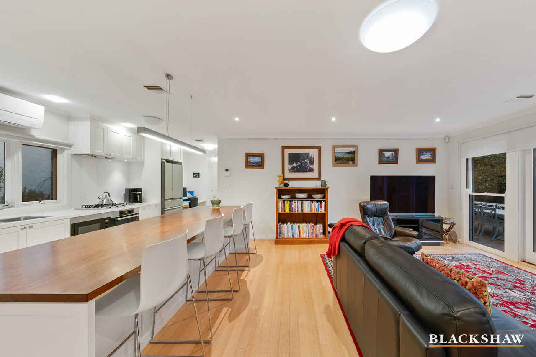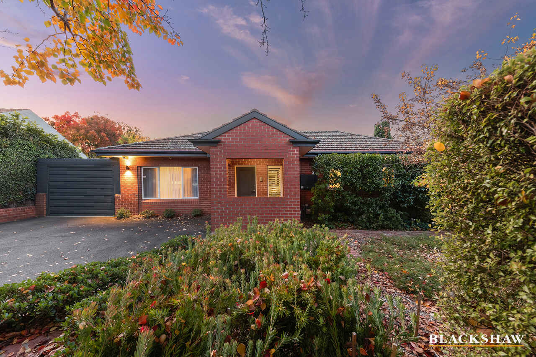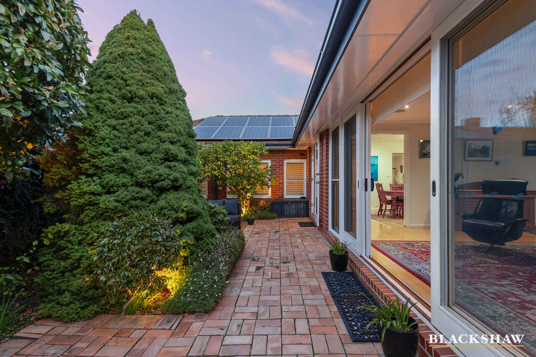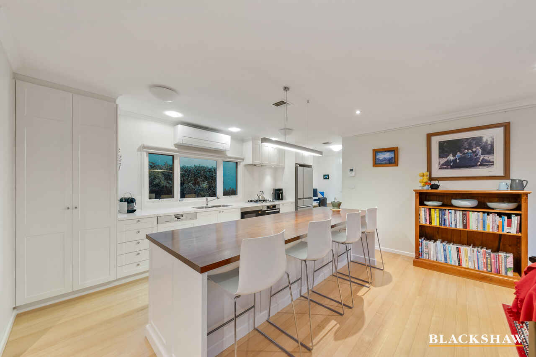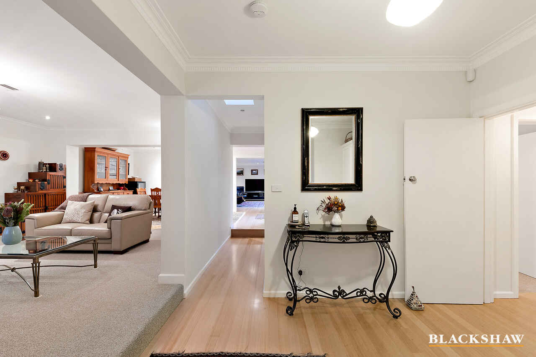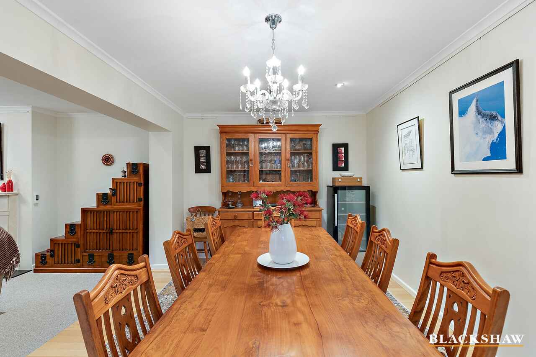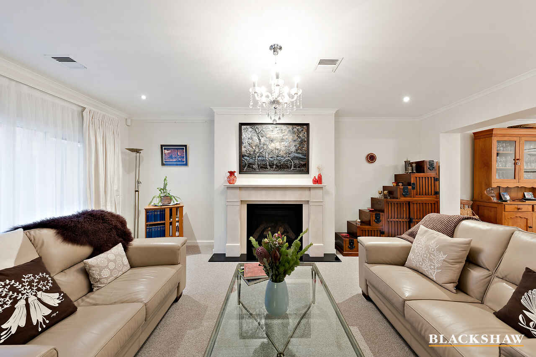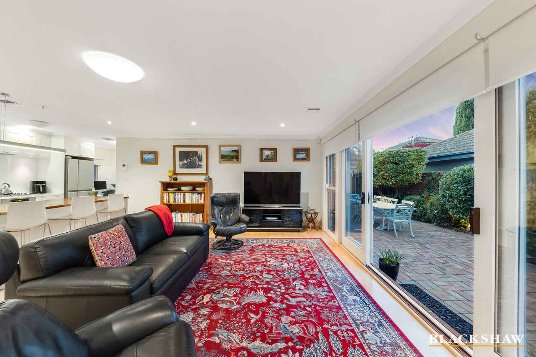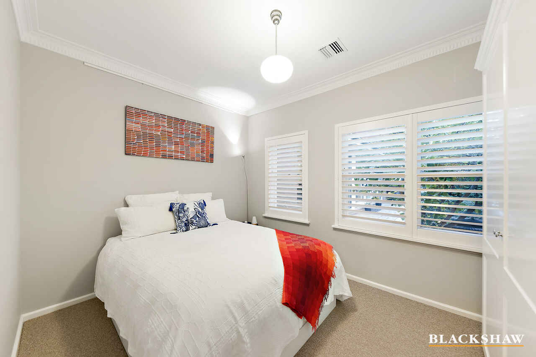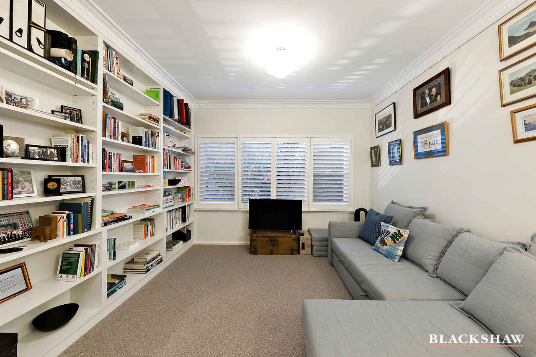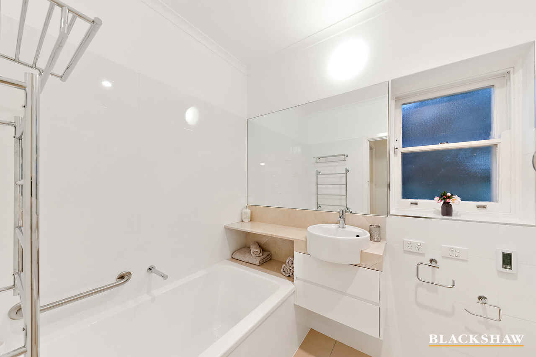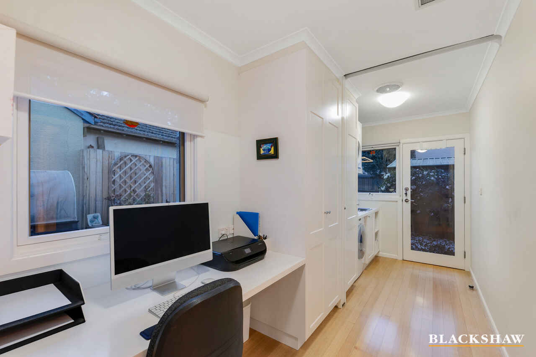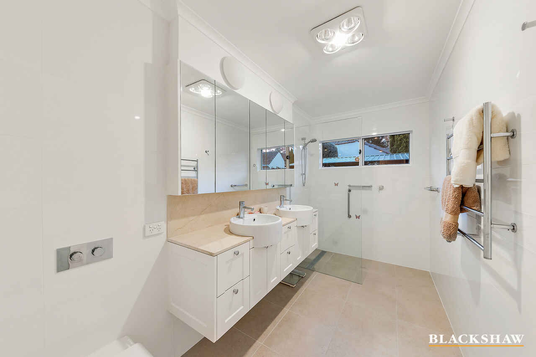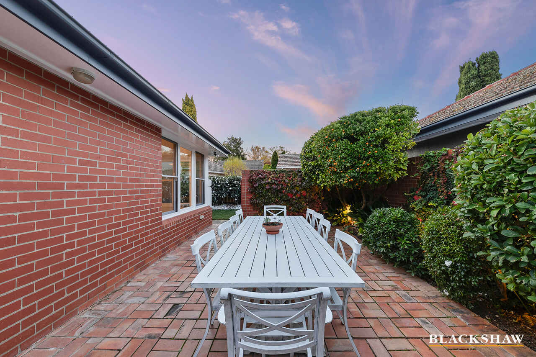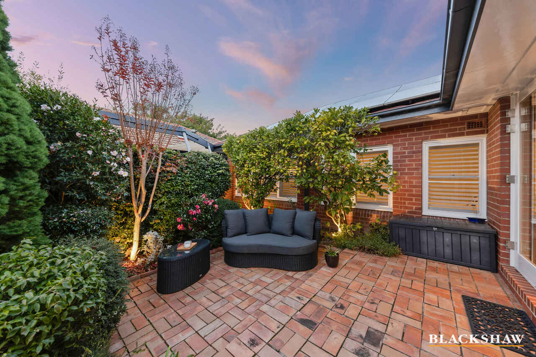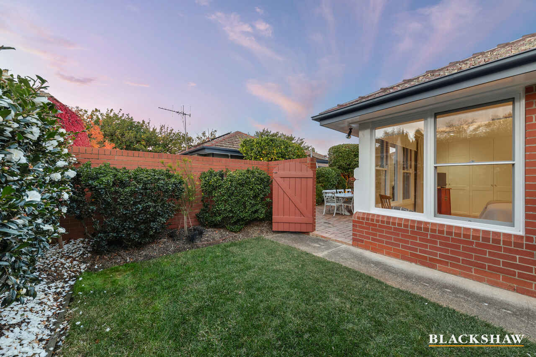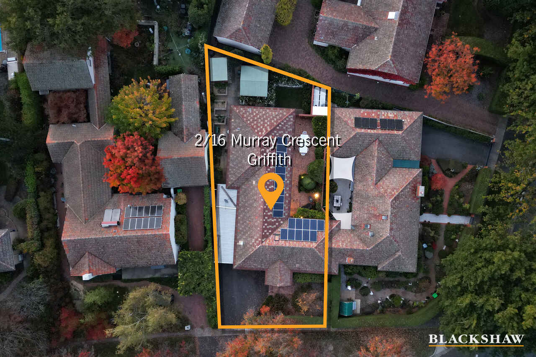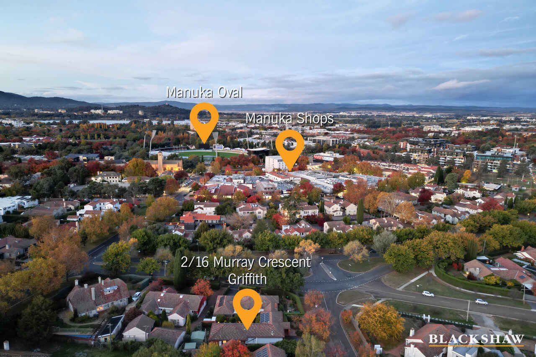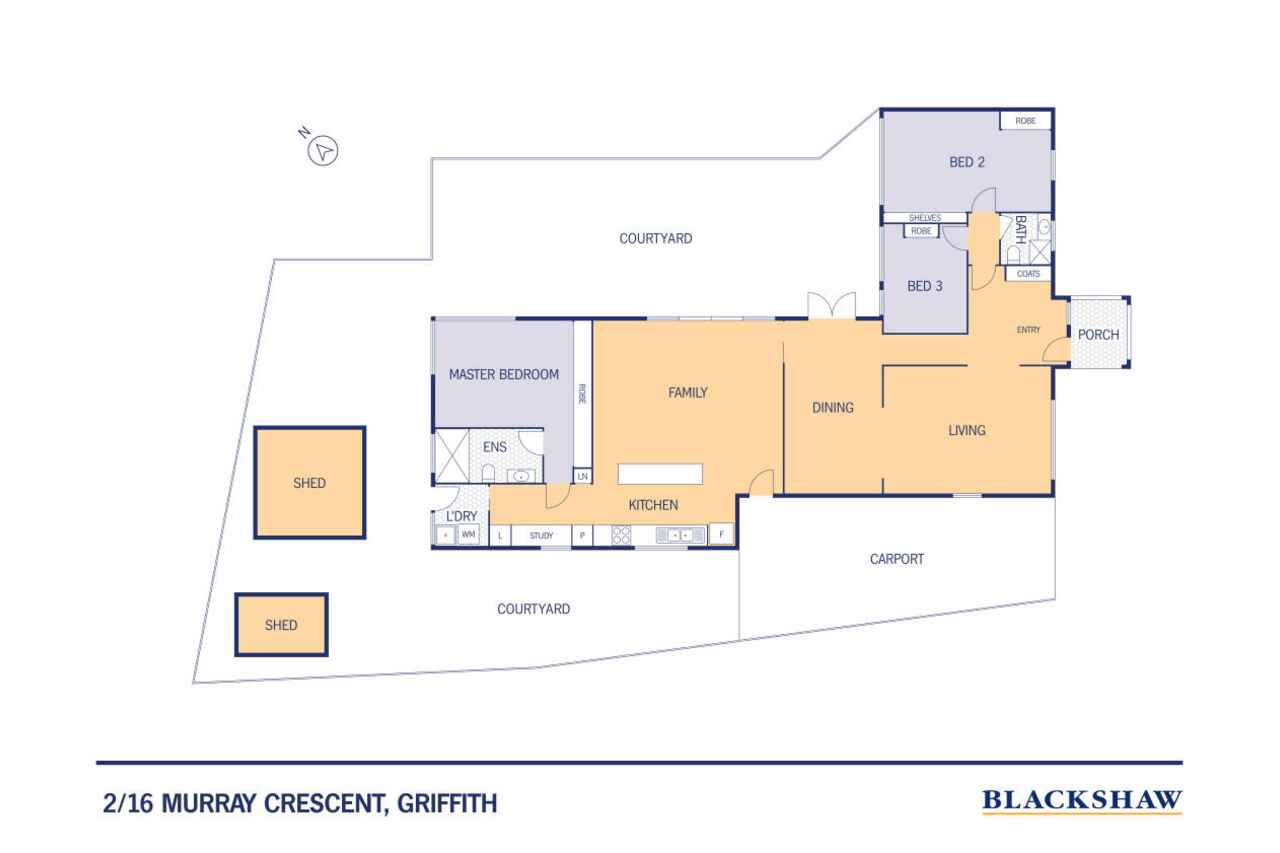Architect designed residence on Manuka's doorstep
Sold
Location
2/16 Murray Crescent
Griffith ACT 2603
Details
3
2
2
EER: 4.5
House
Auction Saturday, 8 Jun 12:00 PM On site
Discreetly hidden behind a wall of mature hedging in an exceptionally private pocket of Murray Crescent. Designed by Phillip Leeson Architects, 2/16 Murray Crescent ties original Griffith charm with modern conveniences and finishes.
Tucked away from Murray Crescent with its entrance on Stokes Street, this character filled residence renovated by RHG Constructions is a property rarely found in its location.
The renovations injected new life into the space with a meticulous attention to detail and quality craftsmanship. TOK Carpentry and Partitioning transformed the heart of the home, crafting sleek kitchen cupboards, wardrobes and a functional laundry area. The kitchen became a focal point with the striking Thor's Hammer feature mixed reds bench top, adding a contemporary touch. Inside Story provided a seamless blend of functionality and elegance with curtains, shutters and blinds throughout, including luxurious silk curtains in the living room. Victorian Ash flooring throughout the home exudes warmth and durability, while the Crema Marble gas fireplace, complemented by a granite hearth, offers both style and comfort. The lavish Crema Marble extends into the bathrooms, where twin Parisi basins in the ensuite elevate the sense of luxury.
As well as solar and a battery, there has recently been the installation of 3 phase power, a smart electric meter, a new switchboard alongside an EV charger, not only modernized the home but also embraced future-forward technology.
The courtyard is an entertainer's dream, with many windows looking out to the mature gardens that surround it. A grassed area out the back lined with beautiful flowers invites you to the vegetable garden which fruits all year round with a variety of plantings. The garden shed allows for ample space to store tools and equipment.
The leafy streets of Manuka are walking distance and are lined with boutique shops, cafes, and restaurants, inviting residents to explore and indulge in culinary delights. With its proximity to the City and Kingston foreshore, it is the perfect location. Very close to a selection of highly regarded schools catering to various educational needs, Canberra Grammar School, St Edmonds and Telepoea just to name a few.
Inspect at advertised times by prior appointment.
• Designed by Phillip Leeson Architects, merges Griffith charm with modernity, hidden behind mature hedging for privacy.
• Renovated by RHG Constructions
• TOK Carpentry revamped the interiors, featuring sleek kitchen cupboards and wardrobes, with a standout Thor's Hammer bench top.
• Meile Appliances
• Victorian Ash flooring
• Recent upgrades include solar panels, 3 phase power, a smart meter, and an EV charger.
• Manuka's amenities nearby, including schools like Canberra Grammar, St Edmonds, and Telopea, the location is ideal.
- 200m2* Residence
- 35m2* Carport
- 622m2* Parcel
- EER 4.5
* All figures are approximate
Read MoreTucked away from Murray Crescent with its entrance on Stokes Street, this character filled residence renovated by RHG Constructions is a property rarely found in its location.
The renovations injected new life into the space with a meticulous attention to detail and quality craftsmanship. TOK Carpentry and Partitioning transformed the heart of the home, crafting sleek kitchen cupboards, wardrobes and a functional laundry area. The kitchen became a focal point with the striking Thor's Hammer feature mixed reds bench top, adding a contemporary touch. Inside Story provided a seamless blend of functionality and elegance with curtains, shutters and blinds throughout, including luxurious silk curtains in the living room. Victorian Ash flooring throughout the home exudes warmth and durability, while the Crema Marble gas fireplace, complemented by a granite hearth, offers both style and comfort. The lavish Crema Marble extends into the bathrooms, where twin Parisi basins in the ensuite elevate the sense of luxury.
As well as solar and a battery, there has recently been the installation of 3 phase power, a smart electric meter, a new switchboard alongside an EV charger, not only modernized the home but also embraced future-forward technology.
The courtyard is an entertainer's dream, with many windows looking out to the mature gardens that surround it. A grassed area out the back lined with beautiful flowers invites you to the vegetable garden which fruits all year round with a variety of plantings. The garden shed allows for ample space to store tools and equipment.
The leafy streets of Manuka are walking distance and are lined with boutique shops, cafes, and restaurants, inviting residents to explore and indulge in culinary delights. With its proximity to the City and Kingston foreshore, it is the perfect location. Very close to a selection of highly regarded schools catering to various educational needs, Canberra Grammar School, St Edmonds and Telepoea just to name a few.
Inspect at advertised times by prior appointment.
• Designed by Phillip Leeson Architects, merges Griffith charm with modernity, hidden behind mature hedging for privacy.
• Renovated by RHG Constructions
• TOK Carpentry revamped the interiors, featuring sleek kitchen cupboards and wardrobes, with a standout Thor's Hammer bench top.
• Meile Appliances
• Victorian Ash flooring
• Recent upgrades include solar panels, 3 phase power, a smart meter, and an EV charger.
• Manuka's amenities nearby, including schools like Canberra Grammar, St Edmonds, and Telopea, the location is ideal.
- 200m2* Residence
- 35m2* Carport
- 622m2* Parcel
- EER 4.5
* All figures are approximate
Inspect
Contact agent
Listing agents
Discreetly hidden behind a wall of mature hedging in an exceptionally private pocket of Murray Crescent. Designed by Phillip Leeson Architects, 2/16 Murray Crescent ties original Griffith charm with modern conveniences and finishes.
Tucked away from Murray Crescent with its entrance on Stokes Street, this character filled residence renovated by RHG Constructions is a property rarely found in its location.
The renovations injected new life into the space with a meticulous attention to detail and quality craftsmanship. TOK Carpentry and Partitioning transformed the heart of the home, crafting sleek kitchen cupboards, wardrobes and a functional laundry area. The kitchen became a focal point with the striking Thor's Hammer feature mixed reds bench top, adding a contemporary touch. Inside Story provided a seamless blend of functionality and elegance with curtains, shutters and blinds throughout, including luxurious silk curtains in the living room. Victorian Ash flooring throughout the home exudes warmth and durability, while the Crema Marble gas fireplace, complemented by a granite hearth, offers both style and comfort. The lavish Crema Marble extends into the bathrooms, where twin Parisi basins in the ensuite elevate the sense of luxury.
As well as solar and a battery, there has recently been the installation of 3 phase power, a smart electric meter, a new switchboard alongside an EV charger, not only modernized the home but also embraced future-forward technology.
The courtyard is an entertainer's dream, with many windows looking out to the mature gardens that surround it. A grassed area out the back lined with beautiful flowers invites you to the vegetable garden which fruits all year round with a variety of plantings. The garden shed allows for ample space to store tools and equipment.
The leafy streets of Manuka are walking distance and are lined with boutique shops, cafes, and restaurants, inviting residents to explore and indulge in culinary delights. With its proximity to the City and Kingston foreshore, it is the perfect location. Very close to a selection of highly regarded schools catering to various educational needs, Canberra Grammar School, St Edmonds and Telepoea just to name a few.
Inspect at advertised times by prior appointment.
• Designed by Phillip Leeson Architects, merges Griffith charm with modernity, hidden behind mature hedging for privacy.
• Renovated by RHG Constructions
• TOK Carpentry revamped the interiors, featuring sleek kitchen cupboards and wardrobes, with a standout Thor's Hammer bench top.
• Meile Appliances
• Victorian Ash flooring
• Recent upgrades include solar panels, 3 phase power, a smart meter, and an EV charger.
• Manuka's amenities nearby, including schools like Canberra Grammar, St Edmonds, and Telopea, the location is ideal.
- 200m2* Residence
- 35m2* Carport
- 622m2* Parcel
- EER 4.5
* All figures are approximate
Read MoreTucked away from Murray Crescent with its entrance on Stokes Street, this character filled residence renovated by RHG Constructions is a property rarely found in its location.
The renovations injected new life into the space with a meticulous attention to detail and quality craftsmanship. TOK Carpentry and Partitioning transformed the heart of the home, crafting sleek kitchen cupboards, wardrobes and a functional laundry area. The kitchen became a focal point with the striking Thor's Hammer feature mixed reds bench top, adding a contemporary touch. Inside Story provided a seamless blend of functionality and elegance with curtains, shutters and blinds throughout, including luxurious silk curtains in the living room. Victorian Ash flooring throughout the home exudes warmth and durability, while the Crema Marble gas fireplace, complemented by a granite hearth, offers both style and comfort. The lavish Crema Marble extends into the bathrooms, where twin Parisi basins in the ensuite elevate the sense of luxury.
As well as solar and a battery, there has recently been the installation of 3 phase power, a smart electric meter, a new switchboard alongside an EV charger, not only modernized the home but also embraced future-forward technology.
The courtyard is an entertainer's dream, with many windows looking out to the mature gardens that surround it. A grassed area out the back lined with beautiful flowers invites you to the vegetable garden which fruits all year round with a variety of plantings. The garden shed allows for ample space to store tools and equipment.
The leafy streets of Manuka are walking distance and are lined with boutique shops, cafes, and restaurants, inviting residents to explore and indulge in culinary delights. With its proximity to the City and Kingston foreshore, it is the perfect location. Very close to a selection of highly regarded schools catering to various educational needs, Canberra Grammar School, St Edmonds and Telepoea just to name a few.
Inspect at advertised times by prior appointment.
• Designed by Phillip Leeson Architects, merges Griffith charm with modernity, hidden behind mature hedging for privacy.
• Renovated by RHG Constructions
• TOK Carpentry revamped the interiors, featuring sleek kitchen cupboards and wardrobes, with a standout Thor's Hammer bench top.
• Meile Appliances
• Victorian Ash flooring
• Recent upgrades include solar panels, 3 phase power, a smart meter, and an EV charger.
• Manuka's amenities nearby, including schools like Canberra Grammar, St Edmonds, and Telopea, the location is ideal.
- 200m2* Residence
- 35m2* Carport
- 622m2* Parcel
- EER 4.5
* All figures are approximate
Location
2/16 Murray Crescent
Griffith ACT 2603
Details
3
2
2
EER: 4.5
House
Auction Saturday, 8 Jun 12:00 PM On site
Discreetly hidden behind a wall of mature hedging in an exceptionally private pocket of Murray Crescent. Designed by Phillip Leeson Architects, 2/16 Murray Crescent ties original Griffith charm with modern conveniences and finishes.
Tucked away from Murray Crescent with its entrance on Stokes Street, this character filled residence renovated by RHG Constructions is a property rarely found in its location.
The renovations injected new life into the space with a meticulous attention to detail and quality craftsmanship. TOK Carpentry and Partitioning transformed the heart of the home, crafting sleek kitchen cupboards, wardrobes and a functional laundry area. The kitchen became a focal point with the striking Thor's Hammer feature mixed reds bench top, adding a contemporary touch. Inside Story provided a seamless blend of functionality and elegance with curtains, shutters and blinds throughout, including luxurious silk curtains in the living room. Victorian Ash flooring throughout the home exudes warmth and durability, while the Crema Marble gas fireplace, complemented by a granite hearth, offers both style and comfort. The lavish Crema Marble extends into the bathrooms, where twin Parisi basins in the ensuite elevate the sense of luxury.
As well as solar and a battery, there has recently been the installation of 3 phase power, a smart electric meter, a new switchboard alongside an EV charger, not only modernized the home but also embraced future-forward technology.
The courtyard is an entertainer's dream, with many windows looking out to the mature gardens that surround it. A grassed area out the back lined with beautiful flowers invites you to the vegetable garden which fruits all year round with a variety of plantings. The garden shed allows for ample space to store tools and equipment.
The leafy streets of Manuka are walking distance and are lined with boutique shops, cafes, and restaurants, inviting residents to explore and indulge in culinary delights. With its proximity to the City and Kingston foreshore, it is the perfect location. Very close to a selection of highly regarded schools catering to various educational needs, Canberra Grammar School, St Edmonds and Telepoea just to name a few.
Inspect at advertised times by prior appointment.
• Designed by Phillip Leeson Architects, merges Griffith charm with modernity, hidden behind mature hedging for privacy.
• Renovated by RHG Constructions
• TOK Carpentry revamped the interiors, featuring sleek kitchen cupboards and wardrobes, with a standout Thor's Hammer bench top.
• Meile Appliances
• Victorian Ash flooring
• Recent upgrades include solar panels, 3 phase power, a smart meter, and an EV charger.
• Manuka's amenities nearby, including schools like Canberra Grammar, St Edmonds, and Telopea, the location is ideal.
- 200m2* Residence
- 35m2* Carport
- 622m2* Parcel
- EER 4.5
* All figures are approximate
Read MoreTucked away from Murray Crescent with its entrance on Stokes Street, this character filled residence renovated by RHG Constructions is a property rarely found in its location.
The renovations injected new life into the space with a meticulous attention to detail and quality craftsmanship. TOK Carpentry and Partitioning transformed the heart of the home, crafting sleek kitchen cupboards, wardrobes and a functional laundry area. The kitchen became a focal point with the striking Thor's Hammer feature mixed reds bench top, adding a contemporary touch. Inside Story provided a seamless blend of functionality and elegance with curtains, shutters and blinds throughout, including luxurious silk curtains in the living room. Victorian Ash flooring throughout the home exudes warmth and durability, while the Crema Marble gas fireplace, complemented by a granite hearth, offers both style and comfort. The lavish Crema Marble extends into the bathrooms, where twin Parisi basins in the ensuite elevate the sense of luxury.
As well as solar and a battery, there has recently been the installation of 3 phase power, a smart electric meter, a new switchboard alongside an EV charger, not only modernized the home but also embraced future-forward technology.
The courtyard is an entertainer's dream, with many windows looking out to the mature gardens that surround it. A grassed area out the back lined with beautiful flowers invites you to the vegetable garden which fruits all year round with a variety of plantings. The garden shed allows for ample space to store tools and equipment.
The leafy streets of Manuka are walking distance and are lined with boutique shops, cafes, and restaurants, inviting residents to explore and indulge in culinary delights. With its proximity to the City and Kingston foreshore, it is the perfect location. Very close to a selection of highly regarded schools catering to various educational needs, Canberra Grammar School, St Edmonds and Telepoea just to name a few.
Inspect at advertised times by prior appointment.
• Designed by Phillip Leeson Architects, merges Griffith charm with modernity, hidden behind mature hedging for privacy.
• Renovated by RHG Constructions
• TOK Carpentry revamped the interiors, featuring sleek kitchen cupboards and wardrobes, with a standout Thor's Hammer bench top.
• Meile Appliances
• Victorian Ash flooring
• Recent upgrades include solar panels, 3 phase power, a smart meter, and an EV charger.
• Manuka's amenities nearby, including schools like Canberra Grammar, St Edmonds, and Telopea, the location is ideal.
- 200m2* Residence
- 35m2* Carport
- 622m2* Parcel
- EER 4.5
* All figures are approximate
Inspect
Contact agent


