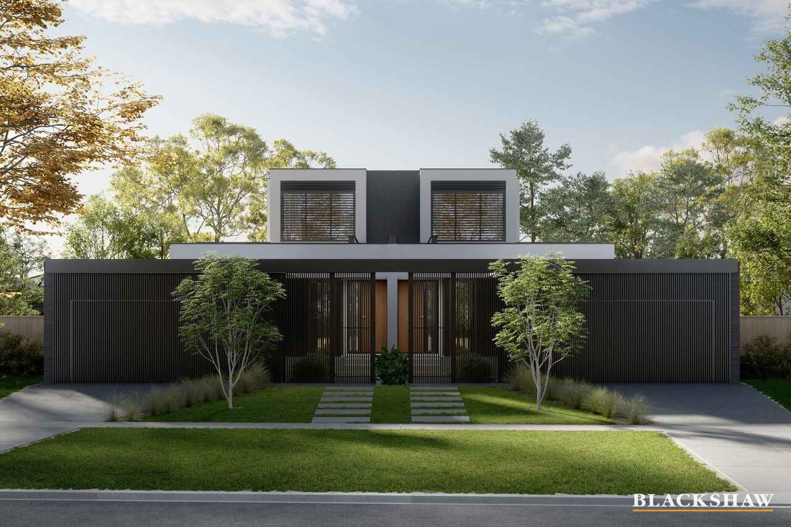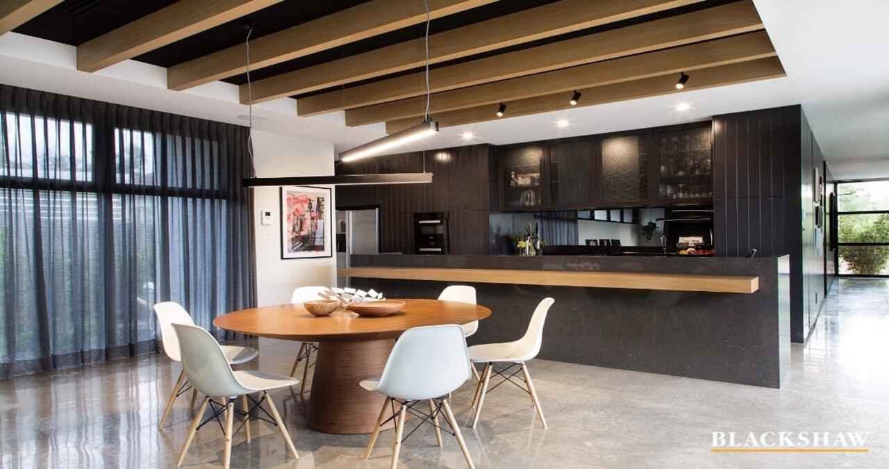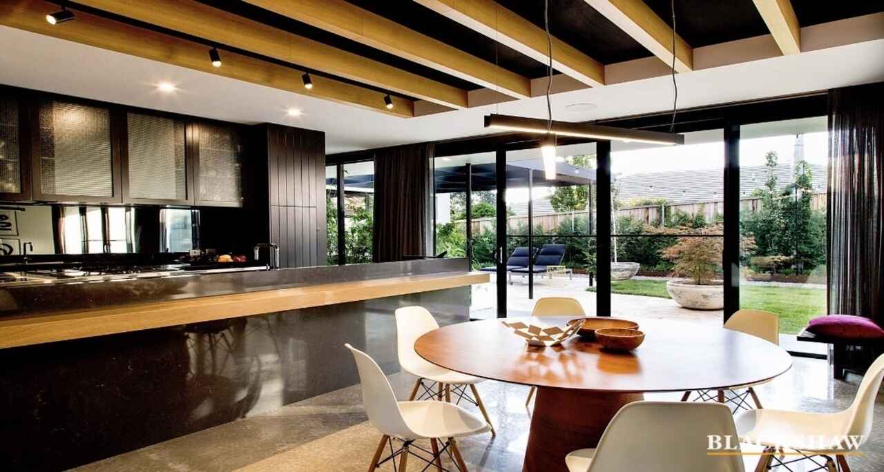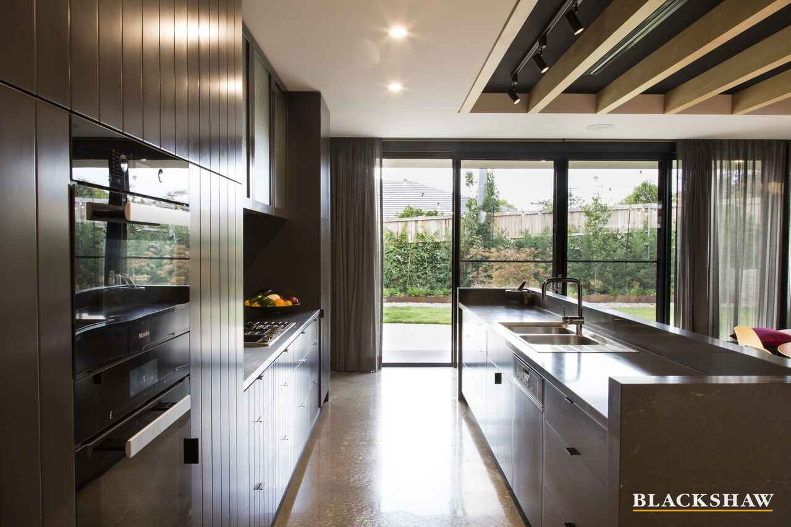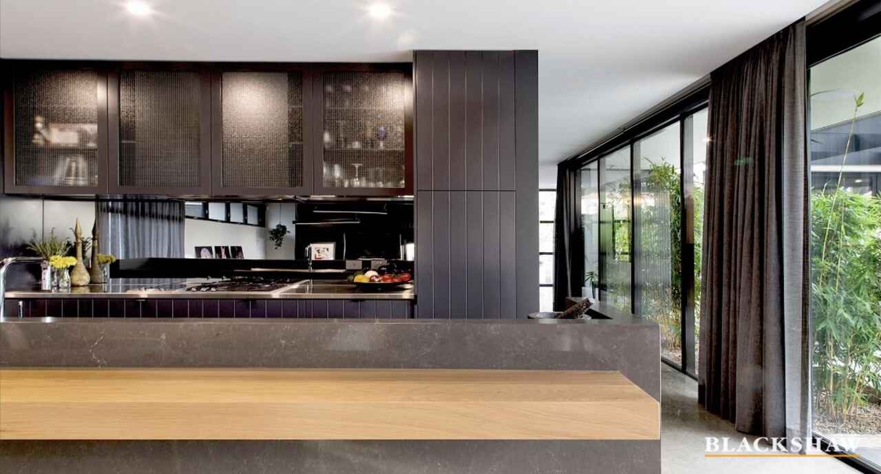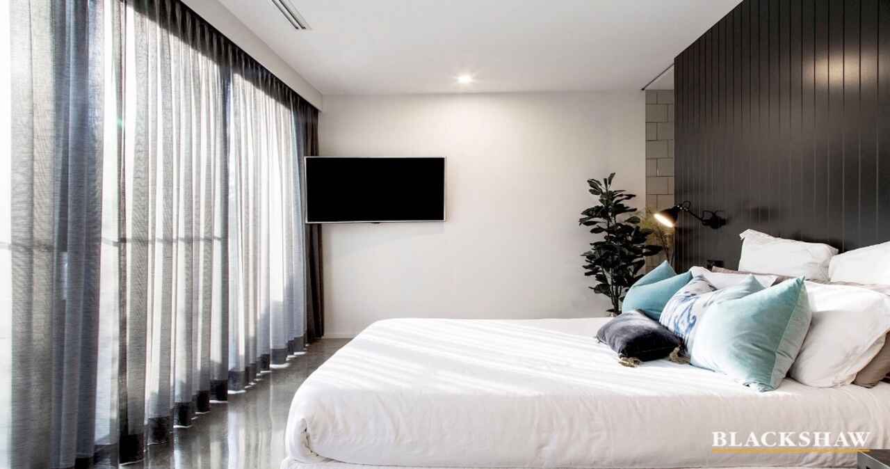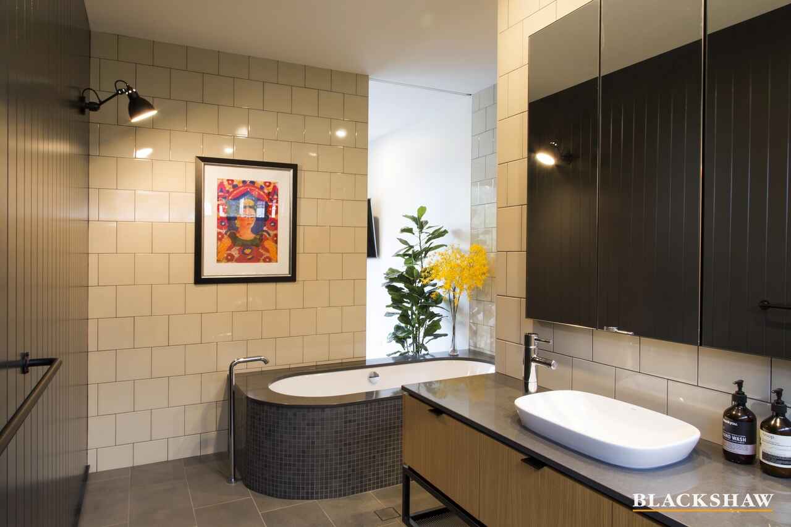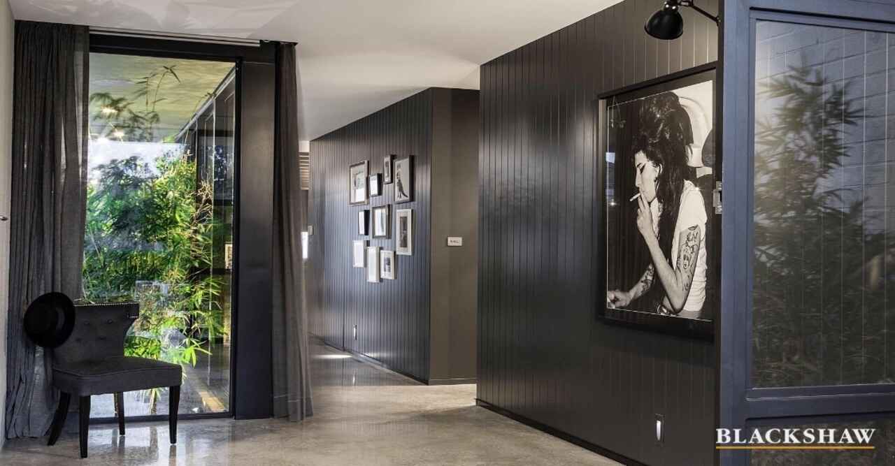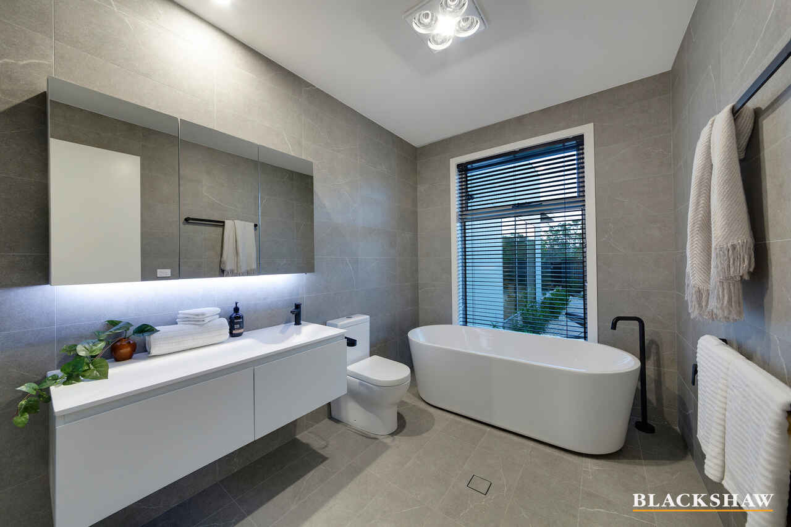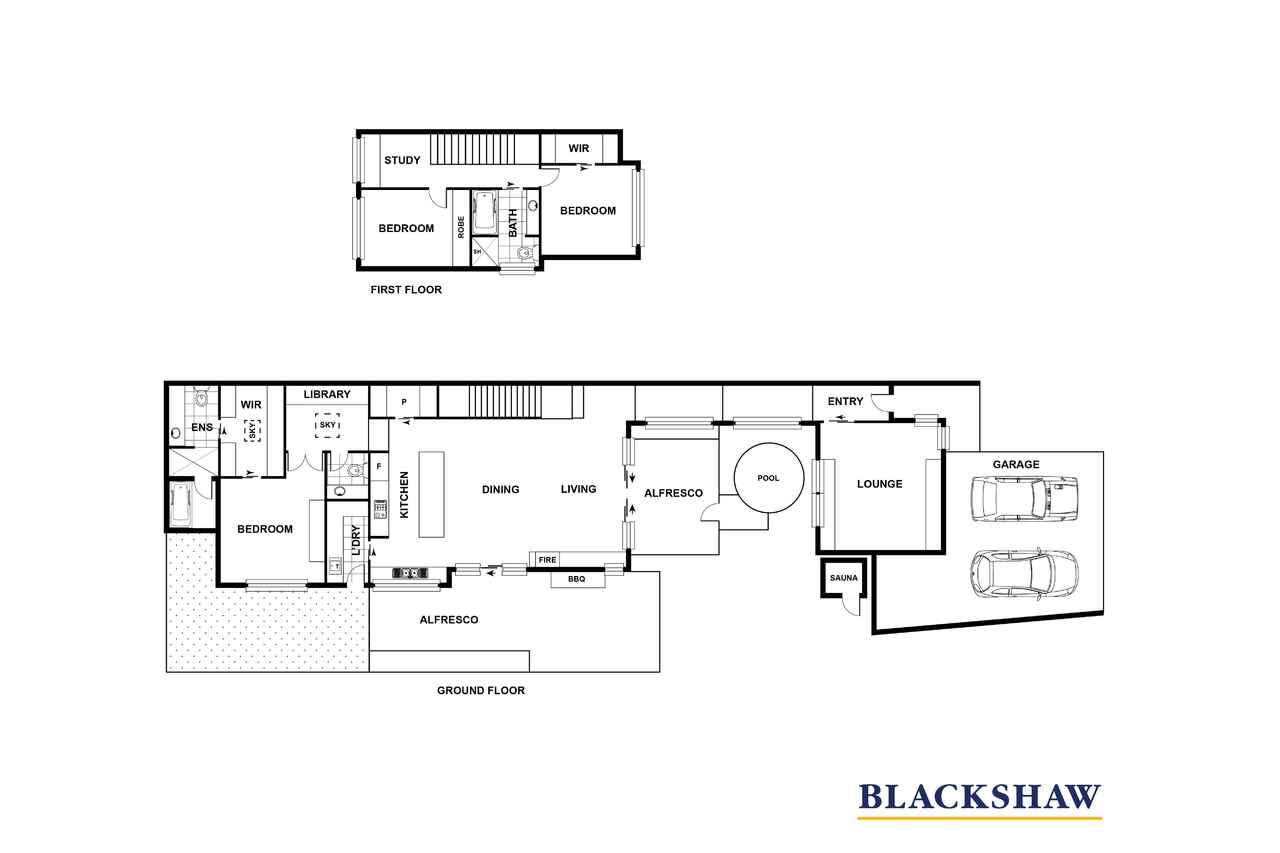SIMPLICITY AND ULTIMATE CONTEMPORARY LIVING
Sold
Location
2/217 La Perouse Street
Red Hill ACT 2603
Details
3
2
2
EER: 6.0
Semi-detached
Sold
Land area: | 521.5 sqm (approx) |
*PLEASE NOTE: Sample pictures are of the builders previous projects.
Positioned within one of Red Hill's leafy tree lined streets this brand new architecturally designed residence showcases an incredible range of the latest high-end features. Designed by award winning Paul Tilse Architects and Capezio and Copeland interior Designers the residence sits elevated with delightful vistas of established gardens.
The luxury residence is distinctive from the exterior with sophisticated state of the art design utilising the latest building concepts and materials. Innovative architecture has ensured effective use of space, sun and light are optimised; catering for comfort throughout every season.
Creative interior design provides quality selections with natural earthy colour schemes and textures including the option of polished concrete flooring or timber flooring, softening timber features as well as rich green foliage outdoors. A well-appointed alfresco flowing from the kitchen/family provides the ideal position for entertaining offering simplicity and practicality suited to people of all ages and demographics. Inspired by contemporary living this home was designed to also create atmosphere and garden tranquillity.
Clean lines, high ceilings and massive windows provide for the ultimate in modern living in an expansive open style family/meals area adjacent the kitchen. A striking designer kitchen offers a full range of premium appliances, stone benchtops, custom joinery, architectural tapware and lighting including a walk-in pantry. The lavish décor extends to both designer bathrooms, completely filled with contemporary luxury items, from the freestanding tower handbasin to the oval bathtub and terrazzo tiling.
Two spacious bedrooms upstairs have custom built-ins, quality wool carpets and blinds and share a main bathroom. The generous master retreat is segregated on the lower level, with walk-in robe, quality joinery, and a striking ensuite with freestanding bathtub.
This property will appeal to all families, professional couples and downsizers who would like to live centrally. Red Hill is arguably one of the most desirable locations in Canberra, close to both Grammar Schools and various other reputable schools. It's also conveniently located within close proximity to Manuka, Deakin, Kingston, the Parliamentary Triangle, and main arterial roads and public transport.
Features:
• Three bedrooms, 2 bedrooms upstairs, master bedroom on the lower level with ensuite + walk in robe
• Spacious open living meals area with feature TV unit in family room
• Premium quality fittings and fixtures
• Designer kitchen with 2 pak joinery, Caesarstone benchtops, high end appliances + walk in pantry
• Designer luxury bathrooms both with premium materials; including free-standing bathtub, frameless glass shower screens and Terrazzo tiles
• Option for Terrazzo floors or timber flooring
• Hydronic heating throughout
• Architectural tapware and lighting
• Wool carpets and quality blinds
• Custom built Black Butt timber joinery
• Video Intercom to entry
• Back to base alarm system
• Reverse cycle air conditioning to entire home
• Semi-commercial aluminium double-glazed windows and doors.
• Covered alfresco with built-in BBQ
• Double garage with internal access
• Quality plant selection with low maintenance garden & lawns and with automatic watering system.
Read MorePositioned within one of Red Hill's leafy tree lined streets this brand new architecturally designed residence showcases an incredible range of the latest high-end features. Designed by award winning Paul Tilse Architects and Capezio and Copeland interior Designers the residence sits elevated with delightful vistas of established gardens.
The luxury residence is distinctive from the exterior with sophisticated state of the art design utilising the latest building concepts and materials. Innovative architecture has ensured effective use of space, sun and light are optimised; catering for comfort throughout every season.
Creative interior design provides quality selections with natural earthy colour schemes and textures including the option of polished concrete flooring or timber flooring, softening timber features as well as rich green foliage outdoors. A well-appointed alfresco flowing from the kitchen/family provides the ideal position for entertaining offering simplicity and practicality suited to people of all ages and demographics. Inspired by contemporary living this home was designed to also create atmosphere and garden tranquillity.
Clean lines, high ceilings and massive windows provide for the ultimate in modern living in an expansive open style family/meals area adjacent the kitchen. A striking designer kitchen offers a full range of premium appliances, stone benchtops, custom joinery, architectural tapware and lighting including a walk-in pantry. The lavish décor extends to both designer bathrooms, completely filled with contemporary luxury items, from the freestanding tower handbasin to the oval bathtub and terrazzo tiling.
Two spacious bedrooms upstairs have custom built-ins, quality wool carpets and blinds and share a main bathroom. The generous master retreat is segregated on the lower level, with walk-in robe, quality joinery, and a striking ensuite with freestanding bathtub.
This property will appeal to all families, professional couples and downsizers who would like to live centrally. Red Hill is arguably one of the most desirable locations in Canberra, close to both Grammar Schools and various other reputable schools. It's also conveniently located within close proximity to Manuka, Deakin, Kingston, the Parliamentary Triangle, and main arterial roads and public transport.
Features:
• Three bedrooms, 2 bedrooms upstairs, master bedroom on the lower level with ensuite + walk in robe
• Spacious open living meals area with feature TV unit in family room
• Premium quality fittings and fixtures
• Designer kitchen with 2 pak joinery, Caesarstone benchtops, high end appliances + walk in pantry
• Designer luxury bathrooms both with premium materials; including free-standing bathtub, frameless glass shower screens and Terrazzo tiles
• Option for Terrazzo floors or timber flooring
• Hydronic heating throughout
• Architectural tapware and lighting
• Wool carpets and quality blinds
• Custom built Black Butt timber joinery
• Video Intercom to entry
• Back to base alarm system
• Reverse cycle air conditioning to entire home
• Semi-commercial aluminium double-glazed windows and doors.
• Covered alfresco with built-in BBQ
• Double garage with internal access
• Quality plant selection with low maintenance garden & lawns and with automatic watering system.
Inspect
Contact agent
Listing agent
*PLEASE NOTE: Sample pictures are of the builders previous projects.
Positioned within one of Red Hill's leafy tree lined streets this brand new architecturally designed residence showcases an incredible range of the latest high-end features. Designed by award winning Paul Tilse Architects and Capezio and Copeland interior Designers the residence sits elevated with delightful vistas of established gardens.
The luxury residence is distinctive from the exterior with sophisticated state of the art design utilising the latest building concepts and materials. Innovative architecture has ensured effective use of space, sun and light are optimised; catering for comfort throughout every season.
Creative interior design provides quality selections with natural earthy colour schemes and textures including the option of polished concrete flooring or timber flooring, softening timber features as well as rich green foliage outdoors. A well-appointed alfresco flowing from the kitchen/family provides the ideal position for entertaining offering simplicity and practicality suited to people of all ages and demographics. Inspired by contemporary living this home was designed to also create atmosphere and garden tranquillity.
Clean lines, high ceilings and massive windows provide for the ultimate in modern living in an expansive open style family/meals area adjacent the kitchen. A striking designer kitchen offers a full range of premium appliances, stone benchtops, custom joinery, architectural tapware and lighting including a walk-in pantry. The lavish décor extends to both designer bathrooms, completely filled with contemporary luxury items, from the freestanding tower handbasin to the oval bathtub and terrazzo tiling.
Two spacious bedrooms upstairs have custom built-ins, quality wool carpets and blinds and share a main bathroom. The generous master retreat is segregated on the lower level, with walk-in robe, quality joinery, and a striking ensuite with freestanding bathtub.
This property will appeal to all families, professional couples and downsizers who would like to live centrally. Red Hill is arguably one of the most desirable locations in Canberra, close to both Grammar Schools and various other reputable schools. It's also conveniently located within close proximity to Manuka, Deakin, Kingston, the Parliamentary Triangle, and main arterial roads and public transport.
Features:
• Three bedrooms, 2 bedrooms upstairs, master bedroom on the lower level with ensuite + walk in robe
• Spacious open living meals area with feature TV unit in family room
• Premium quality fittings and fixtures
• Designer kitchen with 2 pak joinery, Caesarstone benchtops, high end appliances + walk in pantry
• Designer luxury bathrooms both with premium materials; including free-standing bathtub, frameless glass shower screens and Terrazzo tiles
• Option for Terrazzo floors or timber flooring
• Hydronic heating throughout
• Architectural tapware and lighting
• Wool carpets and quality blinds
• Custom built Black Butt timber joinery
• Video Intercom to entry
• Back to base alarm system
• Reverse cycle air conditioning to entire home
• Semi-commercial aluminium double-glazed windows and doors.
• Covered alfresco with built-in BBQ
• Double garage with internal access
• Quality plant selection with low maintenance garden & lawns and with automatic watering system.
Read MorePositioned within one of Red Hill's leafy tree lined streets this brand new architecturally designed residence showcases an incredible range of the latest high-end features. Designed by award winning Paul Tilse Architects and Capezio and Copeland interior Designers the residence sits elevated with delightful vistas of established gardens.
The luxury residence is distinctive from the exterior with sophisticated state of the art design utilising the latest building concepts and materials. Innovative architecture has ensured effective use of space, sun and light are optimised; catering for comfort throughout every season.
Creative interior design provides quality selections with natural earthy colour schemes and textures including the option of polished concrete flooring or timber flooring, softening timber features as well as rich green foliage outdoors. A well-appointed alfresco flowing from the kitchen/family provides the ideal position for entertaining offering simplicity and practicality suited to people of all ages and demographics. Inspired by contemporary living this home was designed to also create atmosphere and garden tranquillity.
Clean lines, high ceilings and massive windows provide for the ultimate in modern living in an expansive open style family/meals area adjacent the kitchen. A striking designer kitchen offers a full range of premium appliances, stone benchtops, custom joinery, architectural tapware and lighting including a walk-in pantry. The lavish décor extends to both designer bathrooms, completely filled with contemporary luxury items, from the freestanding tower handbasin to the oval bathtub and terrazzo tiling.
Two spacious bedrooms upstairs have custom built-ins, quality wool carpets and blinds and share a main bathroom. The generous master retreat is segregated on the lower level, with walk-in robe, quality joinery, and a striking ensuite with freestanding bathtub.
This property will appeal to all families, professional couples and downsizers who would like to live centrally. Red Hill is arguably one of the most desirable locations in Canberra, close to both Grammar Schools and various other reputable schools. It's also conveniently located within close proximity to Manuka, Deakin, Kingston, the Parliamentary Triangle, and main arterial roads and public transport.
Features:
• Three bedrooms, 2 bedrooms upstairs, master bedroom on the lower level with ensuite + walk in robe
• Spacious open living meals area with feature TV unit in family room
• Premium quality fittings and fixtures
• Designer kitchen with 2 pak joinery, Caesarstone benchtops, high end appliances + walk in pantry
• Designer luxury bathrooms both with premium materials; including free-standing bathtub, frameless glass shower screens and Terrazzo tiles
• Option for Terrazzo floors or timber flooring
• Hydronic heating throughout
• Architectural tapware and lighting
• Wool carpets and quality blinds
• Custom built Black Butt timber joinery
• Video Intercom to entry
• Back to base alarm system
• Reverse cycle air conditioning to entire home
• Semi-commercial aluminium double-glazed windows and doors.
• Covered alfresco with built-in BBQ
• Double garage with internal access
• Quality plant selection with low maintenance garden & lawns and with automatic watering system.
Location
2/217 La Perouse Street
Red Hill ACT 2603
Details
3
2
2
EER: 6.0
Semi-detached
Sold
Land area: | 521.5 sqm (approx) |
*PLEASE NOTE: Sample pictures are of the builders previous projects.
Positioned within one of Red Hill's leafy tree lined streets this brand new architecturally designed residence showcases an incredible range of the latest high-end features. Designed by award winning Paul Tilse Architects and Capezio and Copeland interior Designers the residence sits elevated with delightful vistas of established gardens.
The luxury residence is distinctive from the exterior with sophisticated state of the art design utilising the latest building concepts and materials. Innovative architecture has ensured effective use of space, sun and light are optimised; catering for comfort throughout every season.
Creative interior design provides quality selections with natural earthy colour schemes and textures including the option of polished concrete flooring or timber flooring, softening timber features as well as rich green foliage outdoors. A well-appointed alfresco flowing from the kitchen/family provides the ideal position for entertaining offering simplicity and practicality suited to people of all ages and demographics. Inspired by contemporary living this home was designed to also create atmosphere and garden tranquillity.
Clean lines, high ceilings and massive windows provide for the ultimate in modern living in an expansive open style family/meals area adjacent the kitchen. A striking designer kitchen offers a full range of premium appliances, stone benchtops, custom joinery, architectural tapware and lighting including a walk-in pantry. The lavish décor extends to both designer bathrooms, completely filled with contemporary luxury items, from the freestanding tower handbasin to the oval bathtub and terrazzo tiling.
Two spacious bedrooms upstairs have custom built-ins, quality wool carpets and blinds and share a main bathroom. The generous master retreat is segregated on the lower level, with walk-in robe, quality joinery, and a striking ensuite with freestanding bathtub.
This property will appeal to all families, professional couples and downsizers who would like to live centrally. Red Hill is arguably one of the most desirable locations in Canberra, close to both Grammar Schools and various other reputable schools. It's also conveniently located within close proximity to Manuka, Deakin, Kingston, the Parliamentary Triangle, and main arterial roads and public transport.
Features:
• Three bedrooms, 2 bedrooms upstairs, master bedroom on the lower level with ensuite + walk in robe
• Spacious open living meals area with feature TV unit in family room
• Premium quality fittings and fixtures
• Designer kitchen with 2 pak joinery, Caesarstone benchtops, high end appliances + walk in pantry
• Designer luxury bathrooms both with premium materials; including free-standing bathtub, frameless glass shower screens and Terrazzo tiles
• Option for Terrazzo floors or timber flooring
• Hydronic heating throughout
• Architectural tapware and lighting
• Wool carpets and quality blinds
• Custom built Black Butt timber joinery
• Video Intercom to entry
• Back to base alarm system
• Reverse cycle air conditioning to entire home
• Semi-commercial aluminium double-glazed windows and doors.
• Covered alfresco with built-in BBQ
• Double garage with internal access
• Quality plant selection with low maintenance garden & lawns and with automatic watering system.
Read MorePositioned within one of Red Hill's leafy tree lined streets this brand new architecturally designed residence showcases an incredible range of the latest high-end features. Designed by award winning Paul Tilse Architects and Capezio and Copeland interior Designers the residence sits elevated with delightful vistas of established gardens.
The luxury residence is distinctive from the exterior with sophisticated state of the art design utilising the latest building concepts and materials. Innovative architecture has ensured effective use of space, sun and light are optimised; catering for comfort throughout every season.
Creative interior design provides quality selections with natural earthy colour schemes and textures including the option of polished concrete flooring or timber flooring, softening timber features as well as rich green foliage outdoors. A well-appointed alfresco flowing from the kitchen/family provides the ideal position for entertaining offering simplicity and practicality suited to people of all ages and demographics. Inspired by contemporary living this home was designed to also create atmosphere and garden tranquillity.
Clean lines, high ceilings and massive windows provide for the ultimate in modern living in an expansive open style family/meals area adjacent the kitchen. A striking designer kitchen offers a full range of premium appliances, stone benchtops, custom joinery, architectural tapware and lighting including a walk-in pantry. The lavish décor extends to both designer bathrooms, completely filled with contemporary luxury items, from the freestanding tower handbasin to the oval bathtub and terrazzo tiling.
Two spacious bedrooms upstairs have custom built-ins, quality wool carpets and blinds and share a main bathroom. The generous master retreat is segregated on the lower level, with walk-in robe, quality joinery, and a striking ensuite with freestanding bathtub.
This property will appeal to all families, professional couples and downsizers who would like to live centrally. Red Hill is arguably one of the most desirable locations in Canberra, close to both Grammar Schools and various other reputable schools. It's also conveniently located within close proximity to Manuka, Deakin, Kingston, the Parliamentary Triangle, and main arterial roads and public transport.
Features:
• Three bedrooms, 2 bedrooms upstairs, master bedroom on the lower level with ensuite + walk in robe
• Spacious open living meals area with feature TV unit in family room
• Premium quality fittings and fixtures
• Designer kitchen with 2 pak joinery, Caesarstone benchtops, high end appliances + walk in pantry
• Designer luxury bathrooms both with premium materials; including free-standing bathtub, frameless glass shower screens and Terrazzo tiles
• Option for Terrazzo floors or timber flooring
• Hydronic heating throughout
• Architectural tapware and lighting
• Wool carpets and quality blinds
• Custom built Black Butt timber joinery
• Video Intercom to entry
• Back to base alarm system
• Reverse cycle air conditioning to entire home
• Semi-commercial aluminium double-glazed windows and doors.
• Covered alfresco with built-in BBQ
• Double garage with internal access
• Quality plant selection with low maintenance garden & lawns and with automatic watering system.
Inspect
Contact agent


