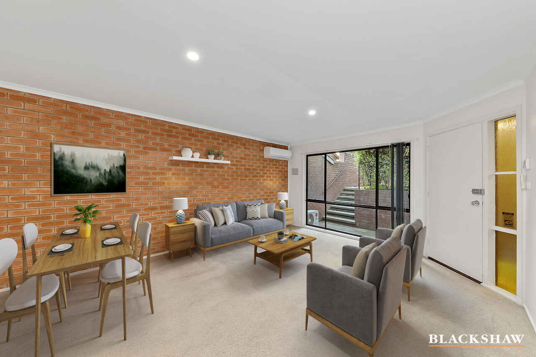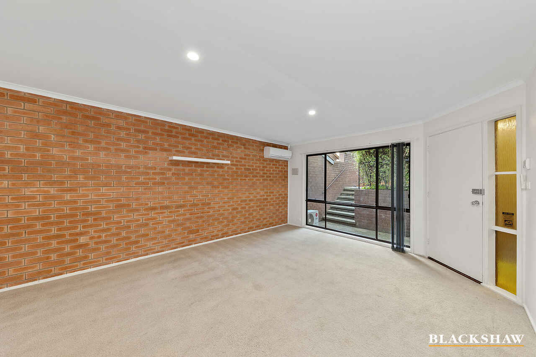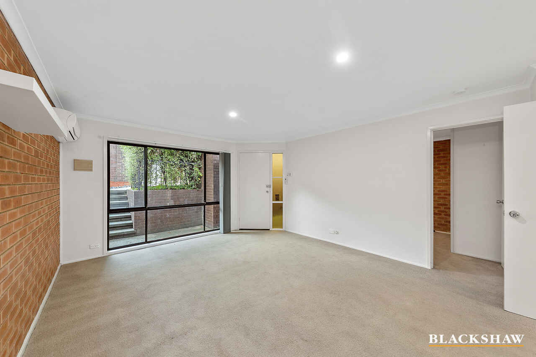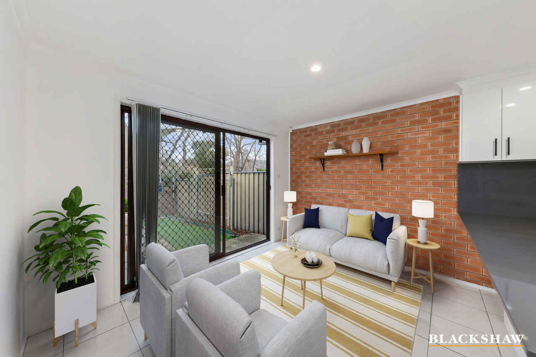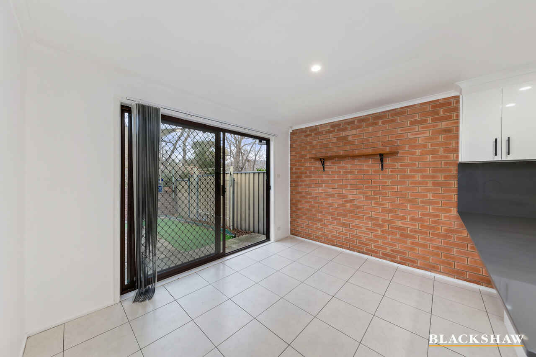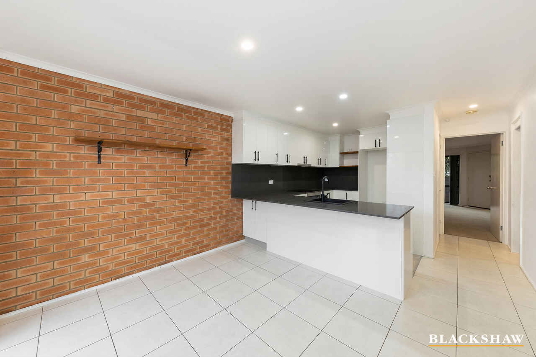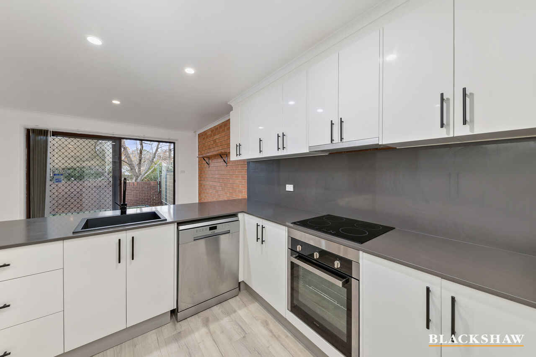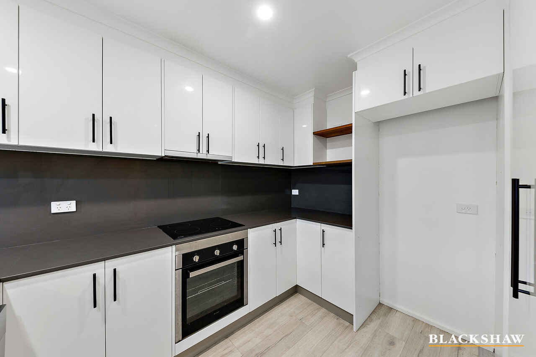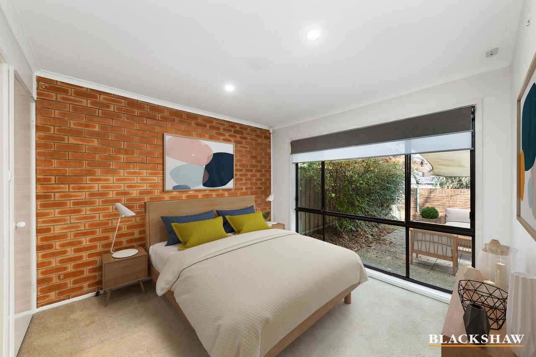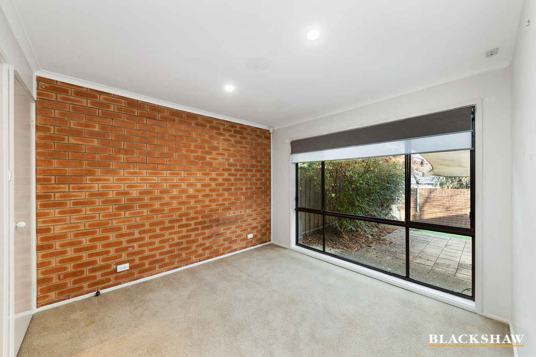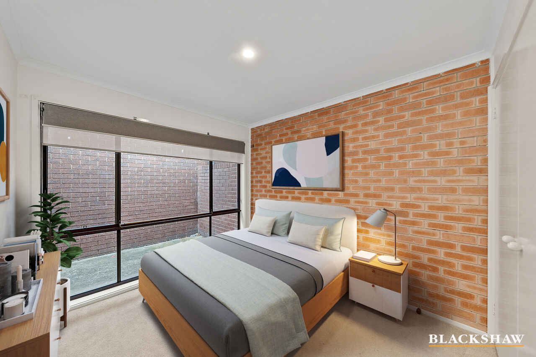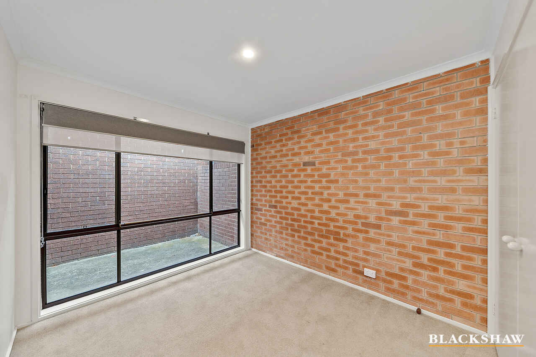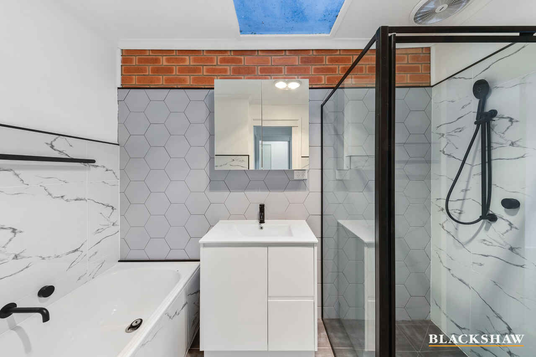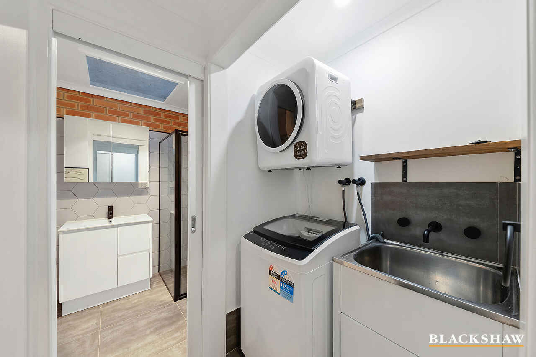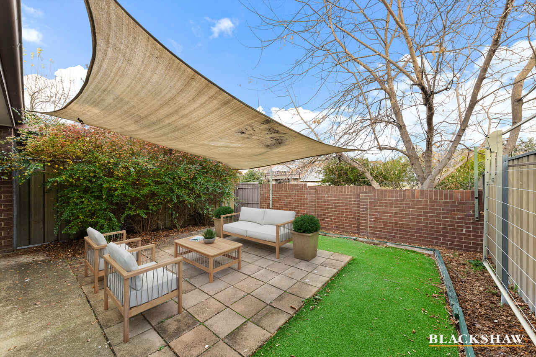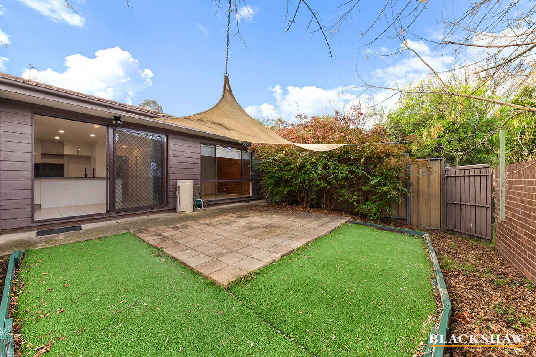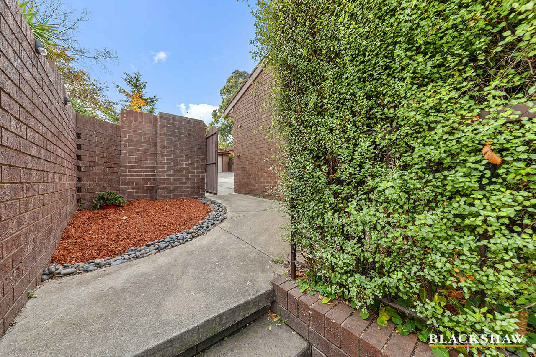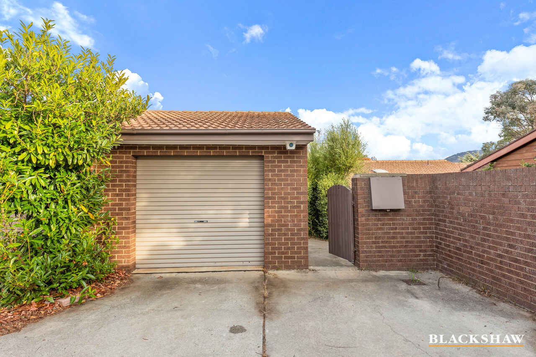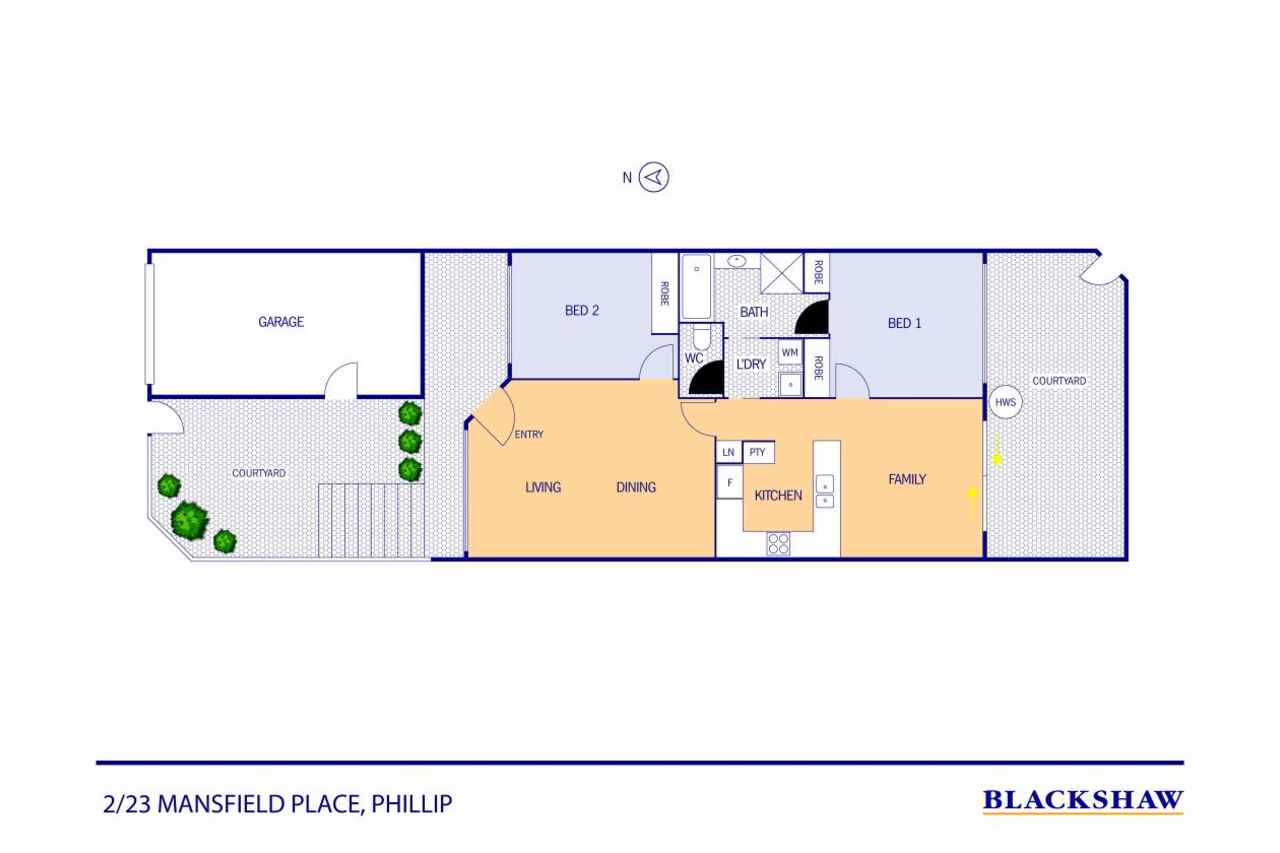AN ENVIABLE LIFESTYLE
Sold
Location
2/23 Mansfield Place
Phillip ACT 2606
Details
2
1
1
EER: 2.5
Townhouse
$620,000
Land area: | 2688 sqm (approx) |
Building size: | 79.5 sqm (approx) |
Enjoy the enviable lifestyle this centrally located townhouse has to offer you. So many local amenities including the cycle paths to the Woden Town Centre with its restaurants, cafes, cinema, gyms, and shopping centre, only a short driving distance as well as the Canberra Hospital and local primary and secondary schools. Public transport is available on Ainsworth Street.
This perfect package showcases a combined lounge and dining room with a large picture window which allows plenty of natural light to flow in and has a wall mounted reverse cycle air conditioner.
The family room, adjacent to the kitchen, is the ideal informal living area and has access to the rear courtyard via a glass sliding door.
The renovated kitchen has been carefully planned with plenty of cupboard space including a "lazy susan" style corner cupboard and a slide out cupboard containing two large garbage bins. An induction cook top, electric oven, vented rangehood, dishwasher, pantry and a breakfast bar for those mid-week informal meals.
The main bedroom, with its outlook into the rear courtyard, has two built-in robes and access to the stylish renovated two-way bathroom with a shower, bath, vanity, wall cabinet, skylight and separate toilet. The second bedroom also has a built-in robe.
The laundry has a wash tub, washing machine and clothes dryer.
Enjoy outdoor entertaining with family and friends in the private, minimal maintenance rear courtyard garden with its shade sail to protect against the summer sun. The front courtyard garden is the perfect size to plant small bushes and place your favourite pots.
Car accommodation is provided by a separate brick single garage with a work bench and a remote-controlled door. There is an additional single car space located in front of the garage.
The popular local Swinger Hill and Mawson shops are close by with the Mawson Primary school and Oval being easily accessible.
The suburb is named after Arthur Phillip, the first Governor of New South Wales. The suburb name was gazetted on 12 May 1966 and the streets use names associated with the First, Second and Third Fleets.
Please note: virtual styling photography has been used in the marketing photographs.
Features:
• Convenient location to the Woden Town Centre and Canberra Hospital
• Access to the local cycle paths and walking tracks
• Private front courtyard with a small garden
• Rear courtyard garden with shade sail
• Combined lounge and dining room with large picture window
• Wall mounted reverse cycle air conditioner in the lounge/dining room
• Family/meals area with access to the rear courtyard
• Renovated kitchen with dishwasher, induction cooktop, electric oven and a pantry
• Main bedroom with two built-in robes and access to the bathroom
• Second bedroom with built-in robe
• Renovated bathroom with separate toilet
• Laundry with wash tub, washing machine and clothes dryer
• Electric hot water service
• Block out and sheer roller blinds in bedrooms 1 and 2
• Vertical blinds to lounge/dining and family room
• Linen press adjacent to the bathroom
• Halogen down lights
• Single separate brick garage with work bench and remote-controlled door
• NBN connectivity – fibre to the node
• A small complex with only nine townhouses in total
Statistics: (all measures/figures are approximate)
Block 2 Section 118
Block size 2,687 sqm (entire block)
Rates $698.01 per quarter
Land tax $1,010.36 per quarter (if purchased as an investment property)
Body corporate levies: $420.22 per quarter
Living area: 79.50 sqm
Garage: 23.6 sqm
EER 2.5
Rental appraisal: $580 - $600 per week unfurnished
Read MoreThis perfect package showcases a combined lounge and dining room with a large picture window which allows plenty of natural light to flow in and has a wall mounted reverse cycle air conditioner.
The family room, adjacent to the kitchen, is the ideal informal living area and has access to the rear courtyard via a glass sliding door.
The renovated kitchen has been carefully planned with plenty of cupboard space including a "lazy susan" style corner cupboard and a slide out cupboard containing two large garbage bins. An induction cook top, electric oven, vented rangehood, dishwasher, pantry and a breakfast bar for those mid-week informal meals.
The main bedroom, with its outlook into the rear courtyard, has two built-in robes and access to the stylish renovated two-way bathroom with a shower, bath, vanity, wall cabinet, skylight and separate toilet. The second bedroom also has a built-in robe.
The laundry has a wash tub, washing machine and clothes dryer.
Enjoy outdoor entertaining with family and friends in the private, minimal maintenance rear courtyard garden with its shade sail to protect against the summer sun. The front courtyard garden is the perfect size to plant small bushes and place your favourite pots.
Car accommodation is provided by a separate brick single garage with a work bench and a remote-controlled door. There is an additional single car space located in front of the garage.
The popular local Swinger Hill and Mawson shops are close by with the Mawson Primary school and Oval being easily accessible.
The suburb is named after Arthur Phillip, the first Governor of New South Wales. The suburb name was gazetted on 12 May 1966 and the streets use names associated with the First, Second and Third Fleets.
Please note: virtual styling photography has been used in the marketing photographs.
Features:
• Convenient location to the Woden Town Centre and Canberra Hospital
• Access to the local cycle paths and walking tracks
• Private front courtyard with a small garden
• Rear courtyard garden with shade sail
• Combined lounge and dining room with large picture window
• Wall mounted reverse cycle air conditioner in the lounge/dining room
• Family/meals area with access to the rear courtyard
• Renovated kitchen with dishwasher, induction cooktop, electric oven and a pantry
• Main bedroom with two built-in robes and access to the bathroom
• Second bedroom with built-in robe
• Renovated bathroom with separate toilet
• Laundry with wash tub, washing machine and clothes dryer
• Electric hot water service
• Block out and sheer roller blinds in bedrooms 1 and 2
• Vertical blinds to lounge/dining and family room
• Linen press adjacent to the bathroom
• Halogen down lights
• Single separate brick garage with work bench and remote-controlled door
• NBN connectivity – fibre to the node
• A small complex with only nine townhouses in total
Statistics: (all measures/figures are approximate)
Block 2 Section 118
Block size 2,687 sqm (entire block)
Rates $698.01 per quarter
Land tax $1,010.36 per quarter (if purchased as an investment property)
Body corporate levies: $420.22 per quarter
Living area: 79.50 sqm
Garage: 23.6 sqm
EER 2.5
Rental appraisal: $580 - $600 per week unfurnished
Inspect
Contact agent
Listing agent
Enjoy the enviable lifestyle this centrally located townhouse has to offer you. So many local amenities including the cycle paths to the Woden Town Centre with its restaurants, cafes, cinema, gyms, and shopping centre, only a short driving distance as well as the Canberra Hospital and local primary and secondary schools. Public transport is available on Ainsworth Street.
This perfect package showcases a combined lounge and dining room with a large picture window which allows plenty of natural light to flow in and has a wall mounted reverse cycle air conditioner.
The family room, adjacent to the kitchen, is the ideal informal living area and has access to the rear courtyard via a glass sliding door.
The renovated kitchen has been carefully planned with plenty of cupboard space including a "lazy susan" style corner cupboard and a slide out cupboard containing two large garbage bins. An induction cook top, electric oven, vented rangehood, dishwasher, pantry and a breakfast bar for those mid-week informal meals.
The main bedroom, with its outlook into the rear courtyard, has two built-in robes and access to the stylish renovated two-way bathroom with a shower, bath, vanity, wall cabinet, skylight and separate toilet. The second bedroom also has a built-in robe.
The laundry has a wash tub, washing machine and clothes dryer.
Enjoy outdoor entertaining with family and friends in the private, minimal maintenance rear courtyard garden with its shade sail to protect against the summer sun. The front courtyard garden is the perfect size to plant small bushes and place your favourite pots.
Car accommodation is provided by a separate brick single garage with a work bench and a remote-controlled door. There is an additional single car space located in front of the garage.
The popular local Swinger Hill and Mawson shops are close by with the Mawson Primary school and Oval being easily accessible.
The suburb is named after Arthur Phillip, the first Governor of New South Wales. The suburb name was gazetted on 12 May 1966 and the streets use names associated with the First, Second and Third Fleets.
Please note: virtual styling photography has been used in the marketing photographs.
Features:
• Convenient location to the Woden Town Centre and Canberra Hospital
• Access to the local cycle paths and walking tracks
• Private front courtyard with a small garden
• Rear courtyard garden with shade sail
• Combined lounge and dining room with large picture window
• Wall mounted reverse cycle air conditioner in the lounge/dining room
• Family/meals area with access to the rear courtyard
• Renovated kitchen with dishwasher, induction cooktop, electric oven and a pantry
• Main bedroom with two built-in robes and access to the bathroom
• Second bedroom with built-in robe
• Renovated bathroom with separate toilet
• Laundry with wash tub, washing machine and clothes dryer
• Electric hot water service
• Block out and sheer roller blinds in bedrooms 1 and 2
• Vertical blinds to lounge/dining and family room
• Linen press adjacent to the bathroom
• Halogen down lights
• Single separate brick garage with work bench and remote-controlled door
• NBN connectivity – fibre to the node
• A small complex with only nine townhouses in total
Statistics: (all measures/figures are approximate)
Block 2 Section 118
Block size 2,687 sqm (entire block)
Rates $698.01 per quarter
Land tax $1,010.36 per quarter (if purchased as an investment property)
Body corporate levies: $420.22 per quarter
Living area: 79.50 sqm
Garage: 23.6 sqm
EER 2.5
Rental appraisal: $580 - $600 per week unfurnished
Read MoreThis perfect package showcases a combined lounge and dining room with a large picture window which allows plenty of natural light to flow in and has a wall mounted reverse cycle air conditioner.
The family room, adjacent to the kitchen, is the ideal informal living area and has access to the rear courtyard via a glass sliding door.
The renovated kitchen has been carefully planned with plenty of cupboard space including a "lazy susan" style corner cupboard and a slide out cupboard containing two large garbage bins. An induction cook top, electric oven, vented rangehood, dishwasher, pantry and a breakfast bar for those mid-week informal meals.
The main bedroom, with its outlook into the rear courtyard, has two built-in robes and access to the stylish renovated two-way bathroom with a shower, bath, vanity, wall cabinet, skylight and separate toilet. The second bedroom also has a built-in robe.
The laundry has a wash tub, washing machine and clothes dryer.
Enjoy outdoor entertaining with family and friends in the private, minimal maintenance rear courtyard garden with its shade sail to protect against the summer sun. The front courtyard garden is the perfect size to plant small bushes and place your favourite pots.
Car accommodation is provided by a separate brick single garage with a work bench and a remote-controlled door. There is an additional single car space located in front of the garage.
The popular local Swinger Hill and Mawson shops are close by with the Mawson Primary school and Oval being easily accessible.
The suburb is named after Arthur Phillip, the first Governor of New South Wales. The suburb name was gazetted on 12 May 1966 and the streets use names associated with the First, Second and Third Fleets.
Please note: virtual styling photography has been used in the marketing photographs.
Features:
• Convenient location to the Woden Town Centre and Canberra Hospital
• Access to the local cycle paths and walking tracks
• Private front courtyard with a small garden
• Rear courtyard garden with shade sail
• Combined lounge and dining room with large picture window
• Wall mounted reverse cycle air conditioner in the lounge/dining room
• Family/meals area with access to the rear courtyard
• Renovated kitchen with dishwasher, induction cooktop, electric oven and a pantry
• Main bedroom with two built-in robes and access to the bathroom
• Second bedroom with built-in robe
• Renovated bathroom with separate toilet
• Laundry with wash tub, washing machine and clothes dryer
• Electric hot water service
• Block out and sheer roller blinds in bedrooms 1 and 2
• Vertical blinds to lounge/dining and family room
• Linen press adjacent to the bathroom
• Halogen down lights
• Single separate brick garage with work bench and remote-controlled door
• NBN connectivity – fibre to the node
• A small complex with only nine townhouses in total
Statistics: (all measures/figures are approximate)
Block 2 Section 118
Block size 2,687 sqm (entire block)
Rates $698.01 per quarter
Land tax $1,010.36 per quarter (if purchased as an investment property)
Body corporate levies: $420.22 per quarter
Living area: 79.50 sqm
Garage: 23.6 sqm
EER 2.5
Rental appraisal: $580 - $600 per week unfurnished
Location
2/23 Mansfield Place
Phillip ACT 2606
Details
2
1
1
EER: 2.5
Townhouse
$620,000
Land area: | 2688 sqm (approx) |
Building size: | 79.5 sqm (approx) |
Enjoy the enviable lifestyle this centrally located townhouse has to offer you. So many local amenities including the cycle paths to the Woden Town Centre with its restaurants, cafes, cinema, gyms, and shopping centre, only a short driving distance as well as the Canberra Hospital and local primary and secondary schools. Public transport is available on Ainsworth Street.
This perfect package showcases a combined lounge and dining room with a large picture window which allows plenty of natural light to flow in and has a wall mounted reverse cycle air conditioner.
The family room, adjacent to the kitchen, is the ideal informal living area and has access to the rear courtyard via a glass sliding door.
The renovated kitchen has been carefully planned with plenty of cupboard space including a "lazy susan" style corner cupboard and a slide out cupboard containing two large garbage bins. An induction cook top, electric oven, vented rangehood, dishwasher, pantry and a breakfast bar for those mid-week informal meals.
The main bedroom, with its outlook into the rear courtyard, has two built-in robes and access to the stylish renovated two-way bathroom with a shower, bath, vanity, wall cabinet, skylight and separate toilet. The second bedroom also has a built-in robe.
The laundry has a wash tub, washing machine and clothes dryer.
Enjoy outdoor entertaining with family and friends in the private, minimal maintenance rear courtyard garden with its shade sail to protect against the summer sun. The front courtyard garden is the perfect size to plant small bushes and place your favourite pots.
Car accommodation is provided by a separate brick single garage with a work bench and a remote-controlled door. There is an additional single car space located in front of the garage.
The popular local Swinger Hill and Mawson shops are close by with the Mawson Primary school and Oval being easily accessible.
The suburb is named after Arthur Phillip, the first Governor of New South Wales. The suburb name was gazetted on 12 May 1966 and the streets use names associated with the First, Second and Third Fleets.
Please note: virtual styling photography has been used in the marketing photographs.
Features:
• Convenient location to the Woden Town Centre and Canberra Hospital
• Access to the local cycle paths and walking tracks
• Private front courtyard with a small garden
• Rear courtyard garden with shade sail
• Combined lounge and dining room with large picture window
• Wall mounted reverse cycle air conditioner in the lounge/dining room
• Family/meals area with access to the rear courtyard
• Renovated kitchen with dishwasher, induction cooktop, electric oven and a pantry
• Main bedroom with two built-in robes and access to the bathroom
• Second bedroom with built-in robe
• Renovated bathroom with separate toilet
• Laundry with wash tub, washing machine and clothes dryer
• Electric hot water service
• Block out and sheer roller blinds in bedrooms 1 and 2
• Vertical blinds to lounge/dining and family room
• Linen press adjacent to the bathroom
• Halogen down lights
• Single separate brick garage with work bench and remote-controlled door
• NBN connectivity – fibre to the node
• A small complex with only nine townhouses in total
Statistics: (all measures/figures are approximate)
Block 2 Section 118
Block size 2,687 sqm (entire block)
Rates $698.01 per quarter
Land tax $1,010.36 per quarter (if purchased as an investment property)
Body corporate levies: $420.22 per quarter
Living area: 79.50 sqm
Garage: 23.6 sqm
EER 2.5
Rental appraisal: $580 - $600 per week unfurnished
Read MoreThis perfect package showcases a combined lounge and dining room with a large picture window which allows plenty of natural light to flow in and has a wall mounted reverse cycle air conditioner.
The family room, adjacent to the kitchen, is the ideal informal living area and has access to the rear courtyard via a glass sliding door.
The renovated kitchen has been carefully planned with plenty of cupboard space including a "lazy susan" style corner cupboard and a slide out cupboard containing two large garbage bins. An induction cook top, electric oven, vented rangehood, dishwasher, pantry and a breakfast bar for those mid-week informal meals.
The main bedroom, with its outlook into the rear courtyard, has two built-in robes and access to the stylish renovated two-way bathroom with a shower, bath, vanity, wall cabinet, skylight and separate toilet. The second bedroom also has a built-in robe.
The laundry has a wash tub, washing machine and clothes dryer.
Enjoy outdoor entertaining with family and friends in the private, minimal maintenance rear courtyard garden with its shade sail to protect against the summer sun. The front courtyard garden is the perfect size to plant small bushes and place your favourite pots.
Car accommodation is provided by a separate brick single garage with a work bench and a remote-controlled door. There is an additional single car space located in front of the garage.
The popular local Swinger Hill and Mawson shops are close by with the Mawson Primary school and Oval being easily accessible.
The suburb is named after Arthur Phillip, the first Governor of New South Wales. The suburb name was gazetted on 12 May 1966 and the streets use names associated with the First, Second and Third Fleets.
Please note: virtual styling photography has been used in the marketing photographs.
Features:
• Convenient location to the Woden Town Centre and Canberra Hospital
• Access to the local cycle paths and walking tracks
• Private front courtyard with a small garden
• Rear courtyard garden with shade sail
• Combined lounge and dining room with large picture window
• Wall mounted reverse cycle air conditioner in the lounge/dining room
• Family/meals area with access to the rear courtyard
• Renovated kitchen with dishwasher, induction cooktop, electric oven and a pantry
• Main bedroom with two built-in robes and access to the bathroom
• Second bedroom with built-in robe
• Renovated bathroom with separate toilet
• Laundry with wash tub, washing machine and clothes dryer
• Electric hot water service
• Block out and sheer roller blinds in bedrooms 1 and 2
• Vertical blinds to lounge/dining and family room
• Linen press adjacent to the bathroom
• Halogen down lights
• Single separate brick garage with work bench and remote-controlled door
• NBN connectivity – fibre to the node
• A small complex with only nine townhouses in total
Statistics: (all measures/figures are approximate)
Block 2 Section 118
Block size 2,687 sqm (entire block)
Rates $698.01 per quarter
Land tax $1,010.36 per quarter (if purchased as an investment property)
Body corporate levies: $420.22 per quarter
Living area: 79.50 sqm
Garage: 23.6 sqm
EER 2.5
Rental appraisal: $580 - $600 per week unfurnished
Inspect
Contact agent


