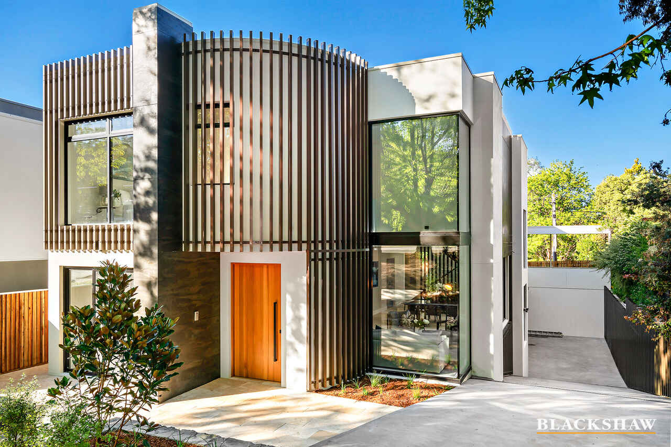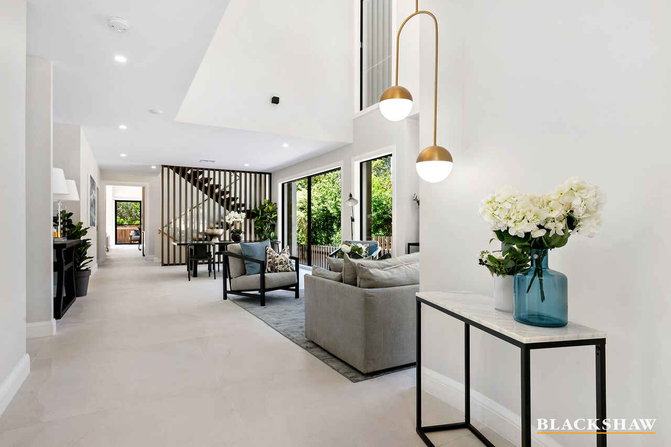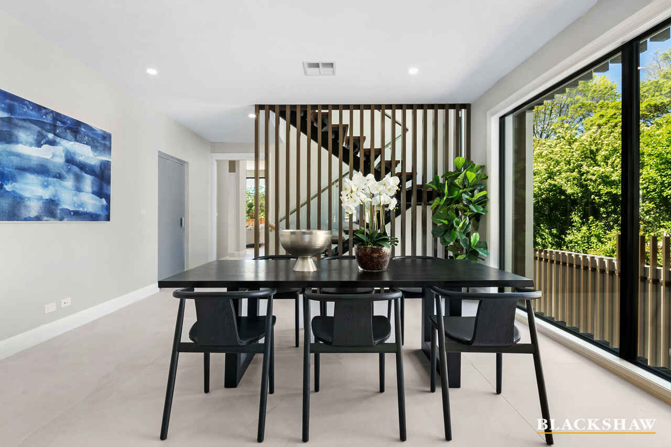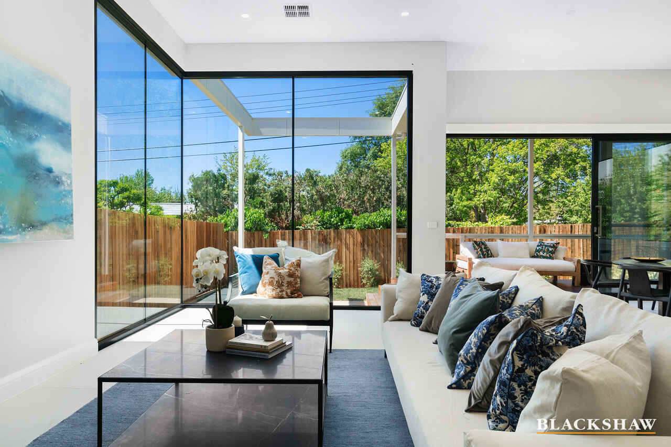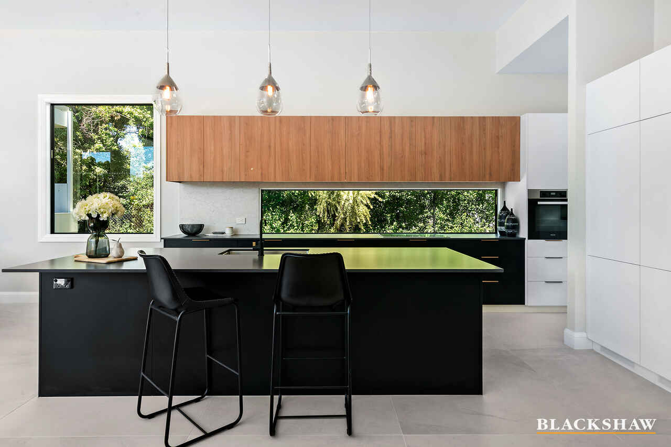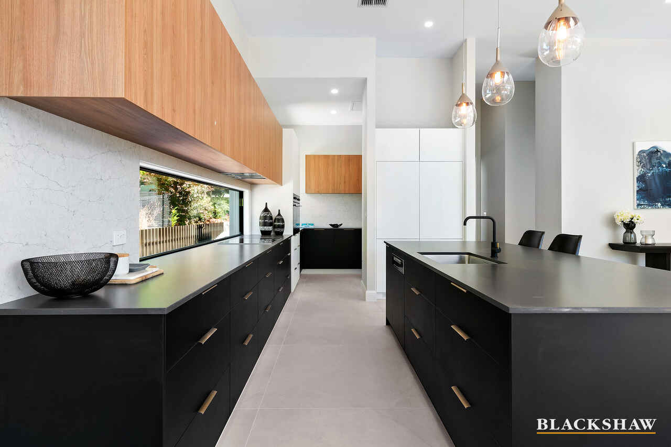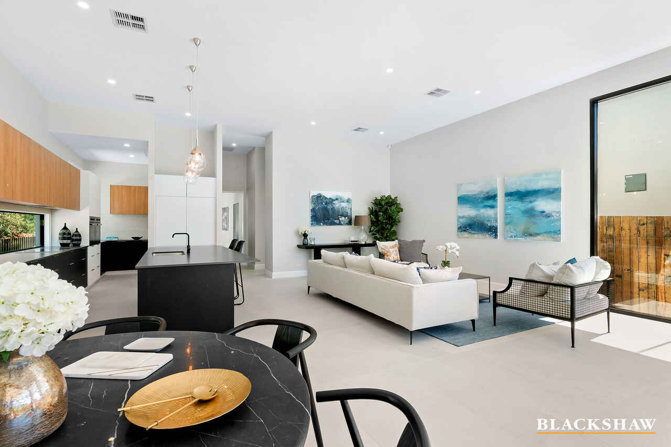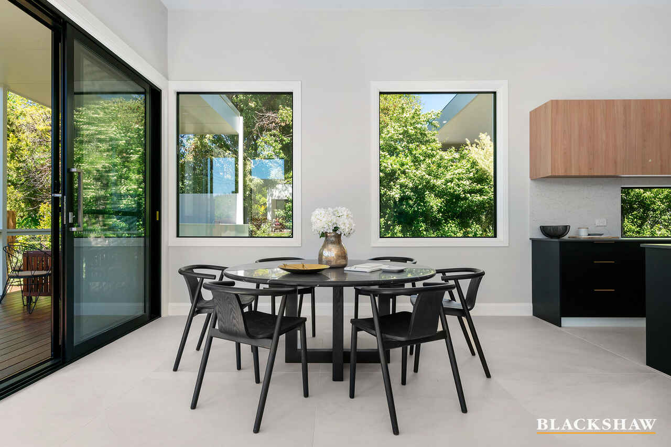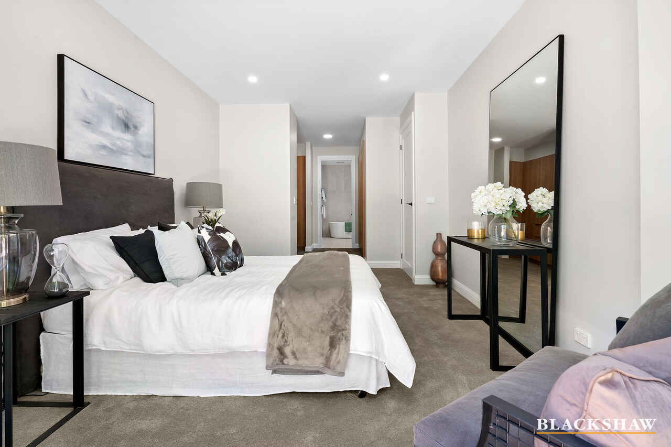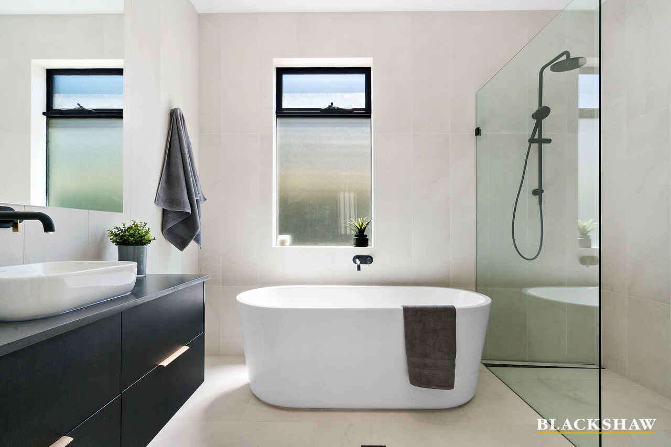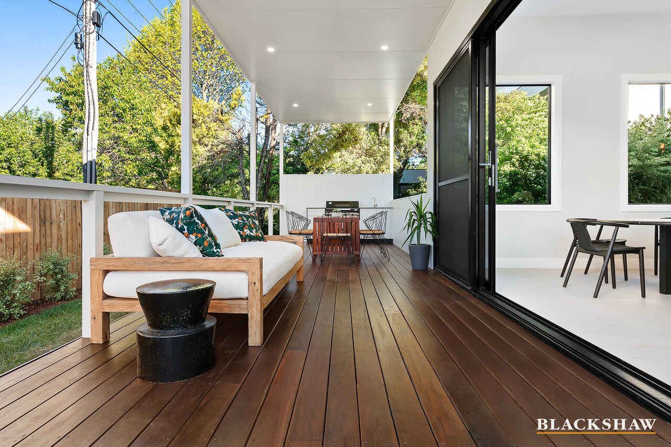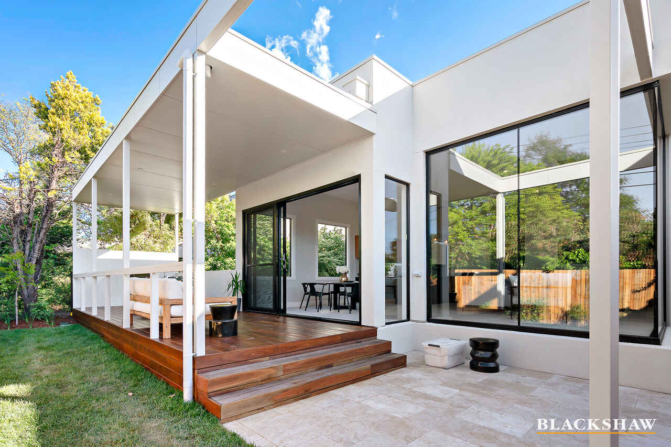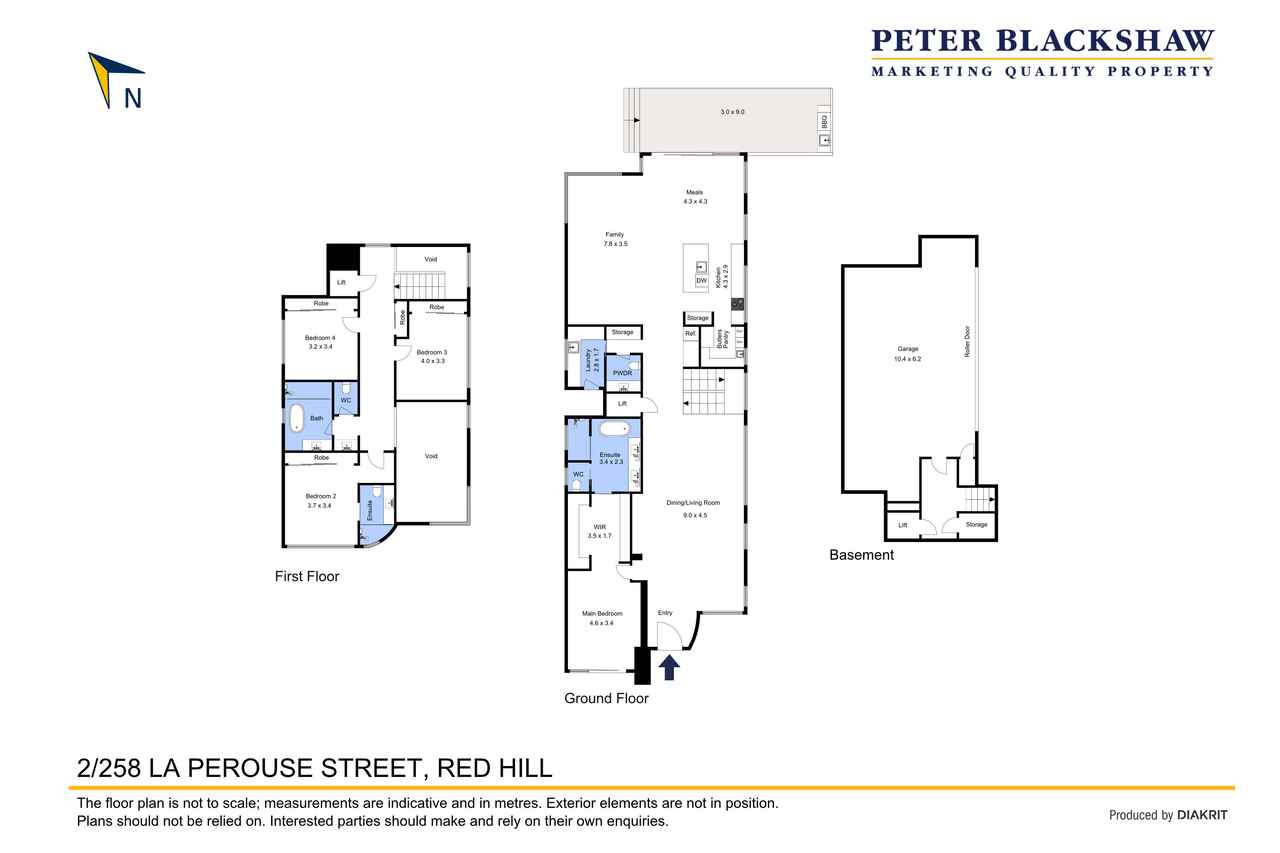BRAND NEW BESPOKE LUXURY RESIDENCE
Sold
Location
2/258 La Perouse Street
Red Hill ACT 2603
Details
4
3
3
EER: 6.0
House
Sold
This impressive architectural masterpiece designed by award winning architect Terry Ring, of Architects Ring and Associates is an incredible offering. The residence boasts a prime position right on the verge of Red Hill nature reserve and in a beautiful treelined street; close to some of Canberra's top private schools and the Manuka shopping precinct.
Thoughtfully designed to offer versatile living options with long-term appeal, the home is suited to every demographic. Massive amounts of bright light and luxurious comfortable space is immediately evident from entry, giving the home an uplifting feeling throughout and commercial grade glazing captures northern sun for added warmth.
Unique standout features are the elevator camouflaged centrally with access to all levels of the home and the stunning floating staircase, with picturesque outlooks to the Red Hill landscape and greenery. An architecturally designed facade adds a hint of designer flare and eludes to what to expect inside; an interior balanced seamlessly with classic modern decor and a restrained but warm neutral colour palette.
A striking open style kitchen with soaring height has generous bench space with architectural pendants, European appliances, custom joinery with integrated dishwasher, fridge and freezer, plus a butler's pantry and wine fridge. The glass splashback draws spectacular light and provides outlooks to greenery outside. The kitchen flows seamlessly outdoors through expansive windows and glass sliding doors towards the generous covered alfresco deck; the perfect private spot to relax and entertain. The entertaining area also overlooks lush lawn and landscaping designed to enable easy living and maintenance with the support of an automatic irrigation system.
The designer bathrooms all have a luxurious feel and are well proportioned with high quality fittings and inclusions, including two ensuites and a powder room.
Bedroom accommodation provides generous options for families with the configuration of three bedrooms upstairs including a segregated guest bedroom and ensuite, and two double bedrooms serviced by a superb main deluxe bathroom. The secluded master bedroom on the bottom level opens out to its own courtyard and includes a walk-in robe with extensive custom joinery, and a luxury ensuite with double vanity and separate bathtub.
The envy of every car enthusiast is the spacious 3 car basement garage with non-slip surfacing, plus extra storage room nearby for the xmas tree, luggage or range of items requiring storage.
Overall a fabulous offering, this is a brand new contemporary home showcasing a range of quality materials and features, offering a bespoke lifestyle with easy maintenance in one of Canberra's best locations.
Features:
• 2 living areas + formal dining and casual meals area
• Large designer open style kitchen, with expansive benchtop, Miele appliances, integrated fridge, freezer, dishwasher + butler's pantry and wine fridge
• 4 bedrooms (master + 3 double sized bedrooms, including 1 segregated guest bedroom with a luxe ensuite)
• Master bedroom with its own courtyard, walk in robe with quality custom joinery and luxury ensuite
• Total of 3 luxury designer bathrooms + powder room
• 3 car basement garaging with anti-slip surface
• Beautifully crafted floating staircase
• Elevator with access to all levels
• Generous sized laundry
• Generous storage room
• Designer blown glass pendant lighting
• Quality double glazed glass throughout
• Incredible height in the ceilings
• Outdoor entertaining alfresco with built in BBQ and outdoor lounge area
• Security alarm system
• Ducted heating and cooling
• Underfloor heating in bathrooms
• Automatic irrigation
• Low maintenance grounds, freshly planted landscaping including new lush lawns with quality retaining stone walls and steps
• Close to prestigious schools, the embassy precinct on Mugga Way, the parliamentary triangle, boutique retail and restaurants in Manuka, Griffith and Kingston.
• Superbly located nearby Red Hill nature walks
Read MoreThoughtfully designed to offer versatile living options with long-term appeal, the home is suited to every demographic. Massive amounts of bright light and luxurious comfortable space is immediately evident from entry, giving the home an uplifting feeling throughout and commercial grade glazing captures northern sun for added warmth.
Unique standout features are the elevator camouflaged centrally with access to all levels of the home and the stunning floating staircase, with picturesque outlooks to the Red Hill landscape and greenery. An architecturally designed facade adds a hint of designer flare and eludes to what to expect inside; an interior balanced seamlessly with classic modern decor and a restrained but warm neutral colour palette.
A striking open style kitchen with soaring height has generous bench space with architectural pendants, European appliances, custom joinery with integrated dishwasher, fridge and freezer, plus a butler's pantry and wine fridge. The glass splashback draws spectacular light and provides outlooks to greenery outside. The kitchen flows seamlessly outdoors through expansive windows and glass sliding doors towards the generous covered alfresco deck; the perfect private spot to relax and entertain. The entertaining area also overlooks lush lawn and landscaping designed to enable easy living and maintenance with the support of an automatic irrigation system.
The designer bathrooms all have a luxurious feel and are well proportioned with high quality fittings and inclusions, including two ensuites and a powder room.
Bedroom accommodation provides generous options for families with the configuration of three bedrooms upstairs including a segregated guest bedroom and ensuite, and two double bedrooms serviced by a superb main deluxe bathroom. The secluded master bedroom on the bottom level opens out to its own courtyard and includes a walk-in robe with extensive custom joinery, and a luxury ensuite with double vanity and separate bathtub.
The envy of every car enthusiast is the spacious 3 car basement garage with non-slip surfacing, plus extra storage room nearby for the xmas tree, luggage or range of items requiring storage.
Overall a fabulous offering, this is a brand new contemporary home showcasing a range of quality materials and features, offering a bespoke lifestyle with easy maintenance in one of Canberra's best locations.
Features:
• 2 living areas + formal dining and casual meals area
• Large designer open style kitchen, with expansive benchtop, Miele appliances, integrated fridge, freezer, dishwasher + butler's pantry and wine fridge
• 4 bedrooms (master + 3 double sized bedrooms, including 1 segregated guest bedroom with a luxe ensuite)
• Master bedroom with its own courtyard, walk in robe with quality custom joinery and luxury ensuite
• Total of 3 luxury designer bathrooms + powder room
• 3 car basement garaging with anti-slip surface
• Beautifully crafted floating staircase
• Elevator with access to all levels
• Generous sized laundry
• Generous storage room
• Designer blown glass pendant lighting
• Quality double glazed glass throughout
• Incredible height in the ceilings
• Outdoor entertaining alfresco with built in BBQ and outdoor lounge area
• Security alarm system
• Ducted heating and cooling
• Underfloor heating in bathrooms
• Automatic irrigation
• Low maintenance grounds, freshly planted landscaping including new lush lawns with quality retaining stone walls and steps
• Close to prestigious schools, the embassy precinct on Mugga Way, the parliamentary triangle, boutique retail and restaurants in Manuka, Griffith and Kingston.
• Superbly located nearby Red Hill nature walks
Inspect
Contact agent
Listing agent
This impressive architectural masterpiece designed by award winning architect Terry Ring, of Architects Ring and Associates is an incredible offering. The residence boasts a prime position right on the verge of Red Hill nature reserve and in a beautiful treelined street; close to some of Canberra's top private schools and the Manuka shopping precinct.
Thoughtfully designed to offer versatile living options with long-term appeal, the home is suited to every demographic. Massive amounts of bright light and luxurious comfortable space is immediately evident from entry, giving the home an uplifting feeling throughout and commercial grade glazing captures northern sun for added warmth.
Unique standout features are the elevator camouflaged centrally with access to all levels of the home and the stunning floating staircase, with picturesque outlooks to the Red Hill landscape and greenery. An architecturally designed facade adds a hint of designer flare and eludes to what to expect inside; an interior balanced seamlessly with classic modern decor and a restrained but warm neutral colour palette.
A striking open style kitchen with soaring height has generous bench space with architectural pendants, European appliances, custom joinery with integrated dishwasher, fridge and freezer, plus a butler's pantry and wine fridge. The glass splashback draws spectacular light and provides outlooks to greenery outside. The kitchen flows seamlessly outdoors through expansive windows and glass sliding doors towards the generous covered alfresco deck; the perfect private spot to relax and entertain. The entertaining area also overlooks lush lawn and landscaping designed to enable easy living and maintenance with the support of an automatic irrigation system.
The designer bathrooms all have a luxurious feel and are well proportioned with high quality fittings and inclusions, including two ensuites and a powder room.
Bedroom accommodation provides generous options for families with the configuration of three bedrooms upstairs including a segregated guest bedroom and ensuite, and two double bedrooms serviced by a superb main deluxe bathroom. The secluded master bedroom on the bottom level opens out to its own courtyard and includes a walk-in robe with extensive custom joinery, and a luxury ensuite with double vanity and separate bathtub.
The envy of every car enthusiast is the spacious 3 car basement garage with non-slip surfacing, plus extra storage room nearby for the xmas tree, luggage or range of items requiring storage.
Overall a fabulous offering, this is a brand new contemporary home showcasing a range of quality materials and features, offering a bespoke lifestyle with easy maintenance in one of Canberra's best locations.
Features:
• 2 living areas + formal dining and casual meals area
• Large designer open style kitchen, with expansive benchtop, Miele appliances, integrated fridge, freezer, dishwasher + butler's pantry and wine fridge
• 4 bedrooms (master + 3 double sized bedrooms, including 1 segregated guest bedroom with a luxe ensuite)
• Master bedroom with its own courtyard, walk in robe with quality custom joinery and luxury ensuite
• Total of 3 luxury designer bathrooms + powder room
• 3 car basement garaging with anti-slip surface
• Beautifully crafted floating staircase
• Elevator with access to all levels
• Generous sized laundry
• Generous storage room
• Designer blown glass pendant lighting
• Quality double glazed glass throughout
• Incredible height in the ceilings
• Outdoor entertaining alfresco with built in BBQ and outdoor lounge area
• Security alarm system
• Ducted heating and cooling
• Underfloor heating in bathrooms
• Automatic irrigation
• Low maintenance grounds, freshly planted landscaping including new lush lawns with quality retaining stone walls and steps
• Close to prestigious schools, the embassy precinct on Mugga Way, the parliamentary triangle, boutique retail and restaurants in Manuka, Griffith and Kingston.
• Superbly located nearby Red Hill nature walks
Read MoreThoughtfully designed to offer versatile living options with long-term appeal, the home is suited to every demographic. Massive amounts of bright light and luxurious comfortable space is immediately evident from entry, giving the home an uplifting feeling throughout and commercial grade glazing captures northern sun for added warmth.
Unique standout features are the elevator camouflaged centrally with access to all levels of the home and the stunning floating staircase, with picturesque outlooks to the Red Hill landscape and greenery. An architecturally designed facade adds a hint of designer flare and eludes to what to expect inside; an interior balanced seamlessly with classic modern decor and a restrained but warm neutral colour palette.
A striking open style kitchen with soaring height has generous bench space with architectural pendants, European appliances, custom joinery with integrated dishwasher, fridge and freezer, plus a butler's pantry and wine fridge. The glass splashback draws spectacular light and provides outlooks to greenery outside. The kitchen flows seamlessly outdoors through expansive windows and glass sliding doors towards the generous covered alfresco deck; the perfect private spot to relax and entertain. The entertaining area also overlooks lush lawn and landscaping designed to enable easy living and maintenance with the support of an automatic irrigation system.
The designer bathrooms all have a luxurious feel and are well proportioned with high quality fittings and inclusions, including two ensuites and a powder room.
Bedroom accommodation provides generous options for families with the configuration of three bedrooms upstairs including a segregated guest bedroom and ensuite, and two double bedrooms serviced by a superb main deluxe bathroom. The secluded master bedroom on the bottom level opens out to its own courtyard and includes a walk-in robe with extensive custom joinery, and a luxury ensuite with double vanity and separate bathtub.
The envy of every car enthusiast is the spacious 3 car basement garage with non-slip surfacing, plus extra storage room nearby for the xmas tree, luggage or range of items requiring storage.
Overall a fabulous offering, this is a brand new contemporary home showcasing a range of quality materials and features, offering a bespoke lifestyle with easy maintenance in one of Canberra's best locations.
Features:
• 2 living areas + formal dining and casual meals area
• Large designer open style kitchen, with expansive benchtop, Miele appliances, integrated fridge, freezer, dishwasher + butler's pantry and wine fridge
• 4 bedrooms (master + 3 double sized bedrooms, including 1 segregated guest bedroom with a luxe ensuite)
• Master bedroom with its own courtyard, walk in robe with quality custom joinery and luxury ensuite
• Total of 3 luxury designer bathrooms + powder room
• 3 car basement garaging with anti-slip surface
• Beautifully crafted floating staircase
• Elevator with access to all levels
• Generous sized laundry
• Generous storage room
• Designer blown glass pendant lighting
• Quality double glazed glass throughout
• Incredible height in the ceilings
• Outdoor entertaining alfresco with built in BBQ and outdoor lounge area
• Security alarm system
• Ducted heating and cooling
• Underfloor heating in bathrooms
• Automatic irrigation
• Low maintenance grounds, freshly planted landscaping including new lush lawns with quality retaining stone walls and steps
• Close to prestigious schools, the embassy precinct on Mugga Way, the parliamentary triangle, boutique retail and restaurants in Manuka, Griffith and Kingston.
• Superbly located nearby Red Hill nature walks
Location
2/258 La Perouse Street
Red Hill ACT 2603
Details
4
3
3
EER: 6.0
House
Sold
This impressive architectural masterpiece designed by award winning architect Terry Ring, of Architects Ring and Associates is an incredible offering. The residence boasts a prime position right on the verge of Red Hill nature reserve and in a beautiful treelined street; close to some of Canberra's top private schools and the Manuka shopping precinct.
Thoughtfully designed to offer versatile living options with long-term appeal, the home is suited to every demographic. Massive amounts of bright light and luxurious comfortable space is immediately evident from entry, giving the home an uplifting feeling throughout and commercial grade glazing captures northern sun for added warmth.
Unique standout features are the elevator camouflaged centrally with access to all levels of the home and the stunning floating staircase, with picturesque outlooks to the Red Hill landscape and greenery. An architecturally designed facade adds a hint of designer flare and eludes to what to expect inside; an interior balanced seamlessly with classic modern decor and a restrained but warm neutral colour palette.
A striking open style kitchen with soaring height has generous bench space with architectural pendants, European appliances, custom joinery with integrated dishwasher, fridge and freezer, plus a butler's pantry and wine fridge. The glass splashback draws spectacular light and provides outlooks to greenery outside. The kitchen flows seamlessly outdoors through expansive windows and glass sliding doors towards the generous covered alfresco deck; the perfect private spot to relax and entertain. The entertaining area also overlooks lush lawn and landscaping designed to enable easy living and maintenance with the support of an automatic irrigation system.
The designer bathrooms all have a luxurious feel and are well proportioned with high quality fittings and inclusions, including two ensuites and a powder room.
Bedroom accommodation provides generous options for families with the configuration of three bedrooms upstairs including a segregated guest bedroom and ensuite, and two double bedrooms serviced by a superb main deluxe bathroom. The secluded master bedroom on the bottom level opens out to its own courtyard and includes a walk-in robe with extensive custom joinery, and a luxury ensuite with double vanity and separate bathtub.
The envy of every car enthusiast is the spacious 3 car basement garage with non-slip surfacing, plus extra storage room nearby for the xmas tree, luggage or range of items requiring storage.
Overall a fabulous offering, this is a brand new contemporary home showcasing a range of quality materials and features, offering a bespoke lifestyle with easy maintenance in one of Canberra's best locations.
Features:
• 2 living areas + formal dining and casual meals area
• Large designer open style kitchen, with expansive benchtop, Miele appliances, integrated fridge, freezer, dishwasher + butler's pantry and wine fridge
• 4 bedrooms (master + 3 double sized bedrooms, including 1 segregated guest bedroom with a luxe ensuite)
• Master bedroom with its own courtyard, walk in robe with quality custom joinery and luxury ensuite
• Total of 3 luxury designer bathrooms + powder room
• 3 car basement garaging with anti-slip surface
• Beautifully crafted floating staircase
• Elevator with access to all levels
• Generous sized laundry
• Generous storage room
• Designer blown glass pendant lighting
• Quality double glazed glass throughout
• Incredible height in the ceilings
• Outdoor entertaining alfresco with built in BBQ and outdoor lounge area
• Security alarm system
• Ducted heating and cooling
• Underfloor heating in bathrooms
• Automatic irrigation
• Low maintenance grounds, freshly planted landscaping including new lush lawns with quality retaining stone walls and steps
• Close to prestigious schools, the embassy precinct on Mugga Way, the parliamentary triangle, boutique retail and restaurants in Manuka, Griffith and Kingston.
• Superbly located nearby Red Hill nature walks
Read MoreThoughtfully designed to offer versatile living options with long-term appeal, the home is suited to every demographic. Massive amounts of bright light and luxurious comfortable space is immediately evident from entry, giving the home an uplifting feeling throughout and commercial grade glazing captures northern sun for added warmth.
Unique standout features are the elevator camouflaged centrally with access to all levels of the home and the stunning floating staircase, with picturesque outlooks to the Red Hill landscape and greenery. An architecturally designed facade adds a hint of designer flare and eludes to what to expect inside; an interior balanced seamlessly with classic modern decor and a restrained but warm neutral colour palette.
A striking open style kitchen with soaring height has generous bench space with architectural pendants, European appliances, custom joinery with integrated dishwasher, fridge and freezer, plus a butler's pantry and wine fridge. The glass splashback draws spectacular light and provides outlooks to greenery outside. The kitchen flows seamlessly outdoors through expansive windows and glass sliding doors towards the generous covered alfresco deck; the perfect private spot to relax and entertain. The entertaining area also overlooks lush lawn and landscaping designed to enable easy living and maintenance with the support of an automatic irrigation system.
The designer bathrooms all have a luxurious feel and are well proportioned with high quality fittings and inclusions, including two ensuites and a powder room.
Bedroom accommodation provides generous options for families with the configuration of three bedrooms upstairs including a segregated guest bedroom and ensuite, and two double bedrooms serviced by a superb main deluxe bathroom. The secluded master bedroom on the bottom level opens out to its own courtyard and includes a walk-in robe with extensive custom joinery, and a luxury ensuite with double vanity and separate bathtub.
The envy of every car enthusiast is the spacious 3 car basement garage with non-slip surfacing, plus extra storage room nearby for the xmas tree, luggage or range of items requiring storage.
Overall a fabulous offering, this is a brand new contemporary home showcasing a range of quality materials and features, offering a bespoke lifestyle with easy maintenance in one of Canberra's best locations.
Features:
• 2 living areas + formal dining and casual meals area
• Large designer open style kitchen, with expansive benchtop, Miele appliances, integrated fridge, freezer, dishwasher + butler's pantry and wine fridge
• 4 bedrooms (master + 3 double sized bedrooms, including 1 segregated guest bedroom with a luxe ensuite)
• Master bedroom with its own courtyard, walk in robe with quality custom joinery and luxury ensuite
• Total of 3 luxury designer bathrooms + powder room
• 3 car basement garaging with anti-slip surface
• Beautifully crafted floating staircase
• Elevator with access to all levels
• Generous sized laundry
• Generous storage room
• Designer blown glass pendant lighting
• Quality double glazed glass throughout
• Incredible height in the ceilings
• Outdoor entertaining alfresco with built in BBQ and outdoor lounge area
• Security alarm system
• Ducted heating and cooling
• Underfloor heating in bathrooms
• Automatic irrigation
• Low maintenance grounds, freshly planted landscaping including new lush lawns with quality retaining stone walls and steps
• Close to prestigious schools, the embassy precinct on Mugga Way, the parliamentary triangle, boutique retail and restaurants in Manuka, Griffith and Kingston.
• Superbly located nearby Red Hill nature walks
Inspect
Contact agent


