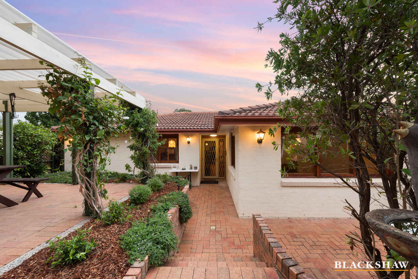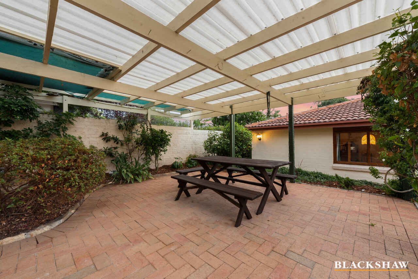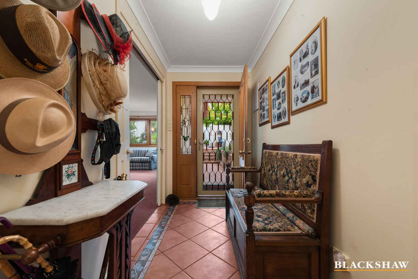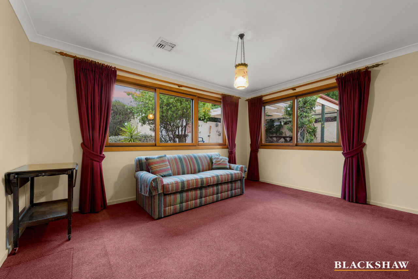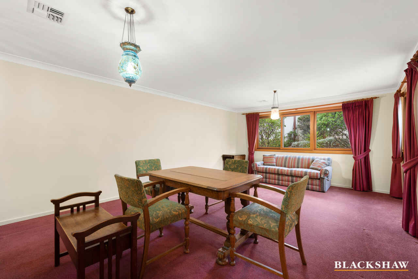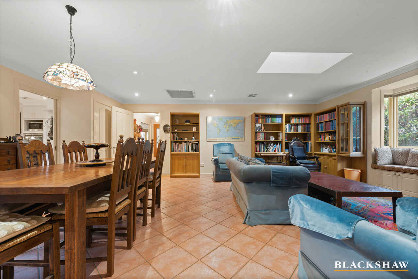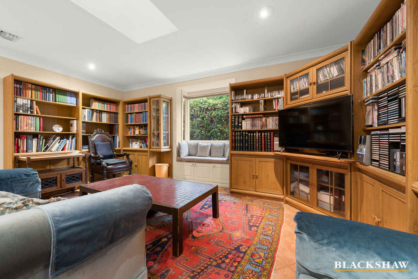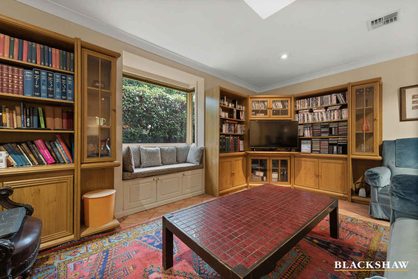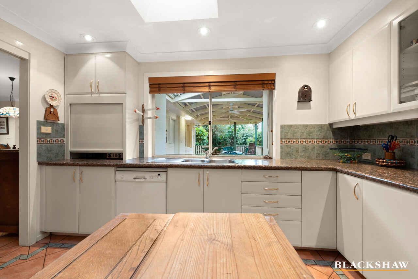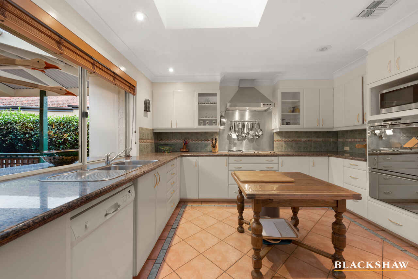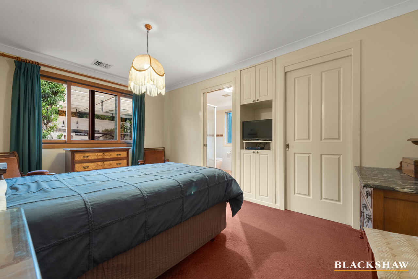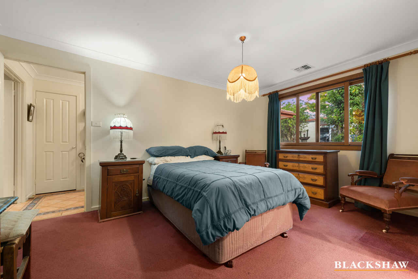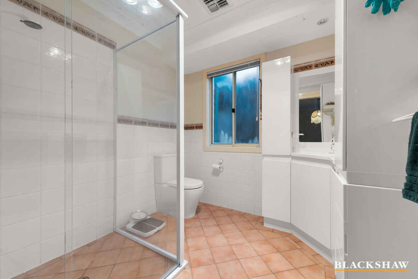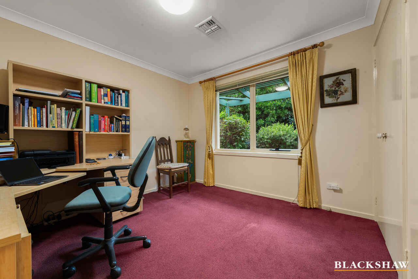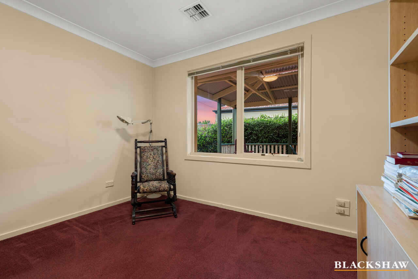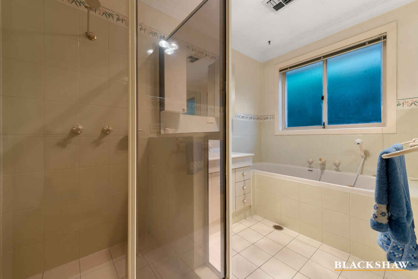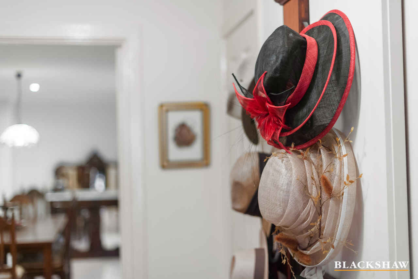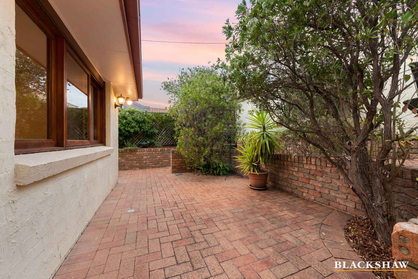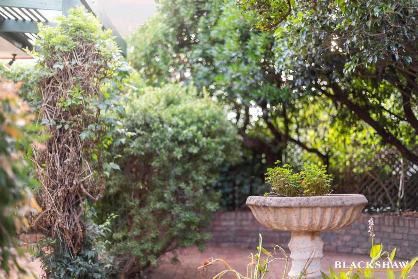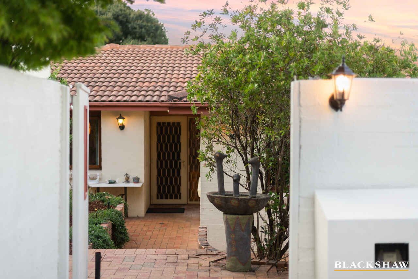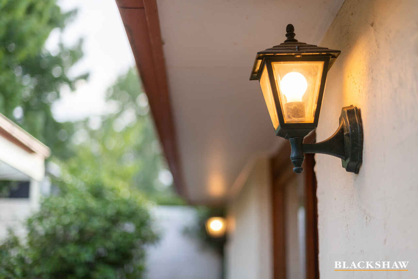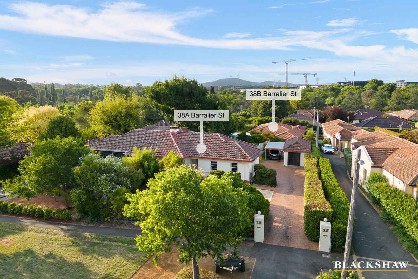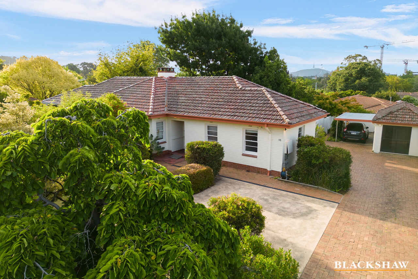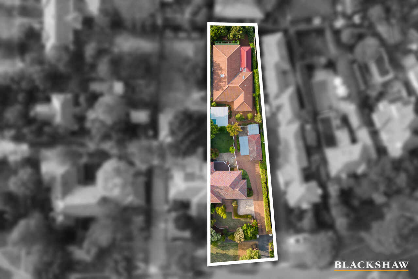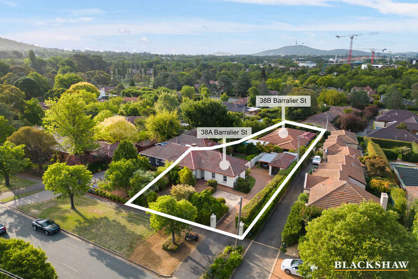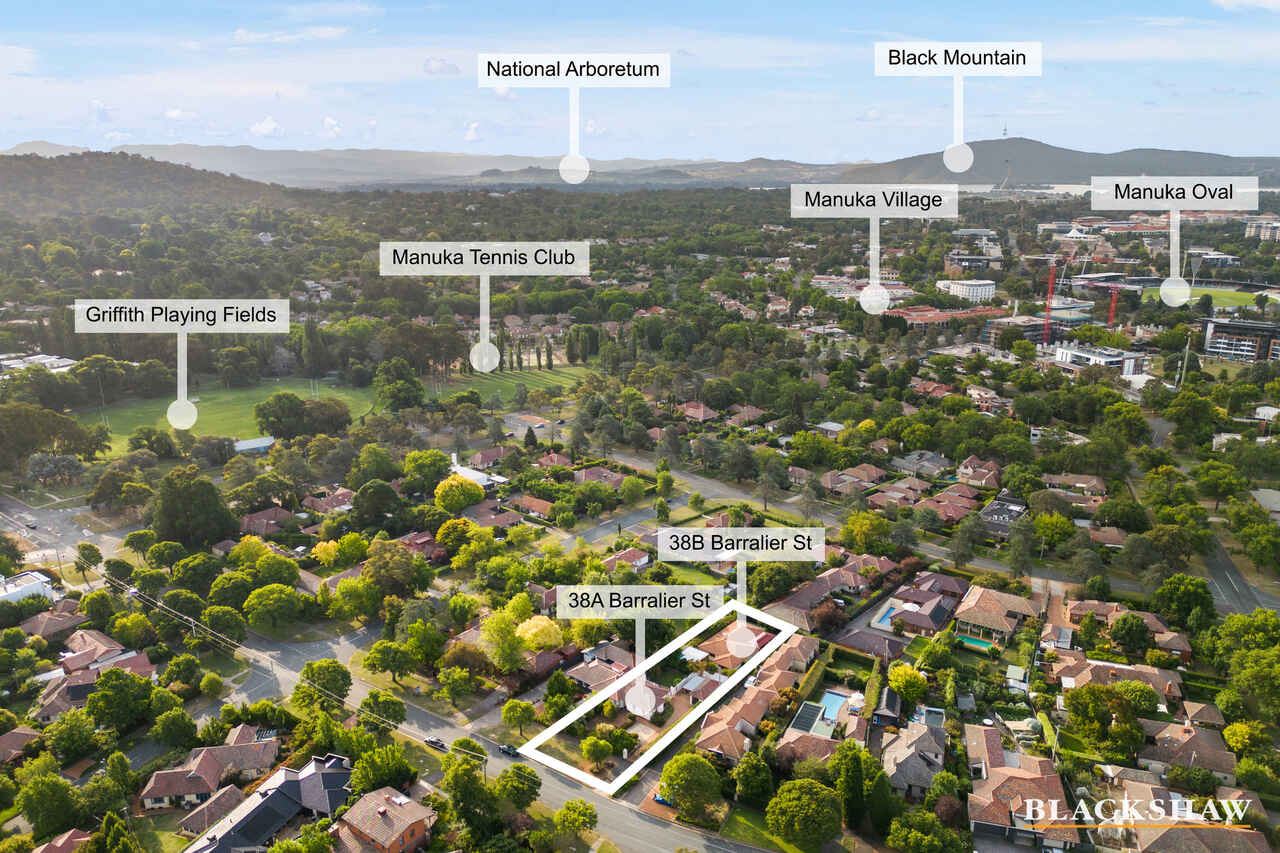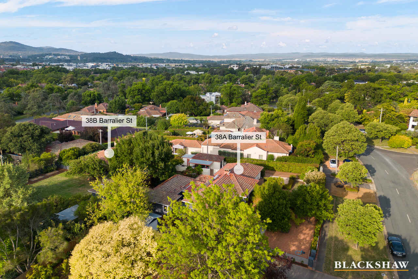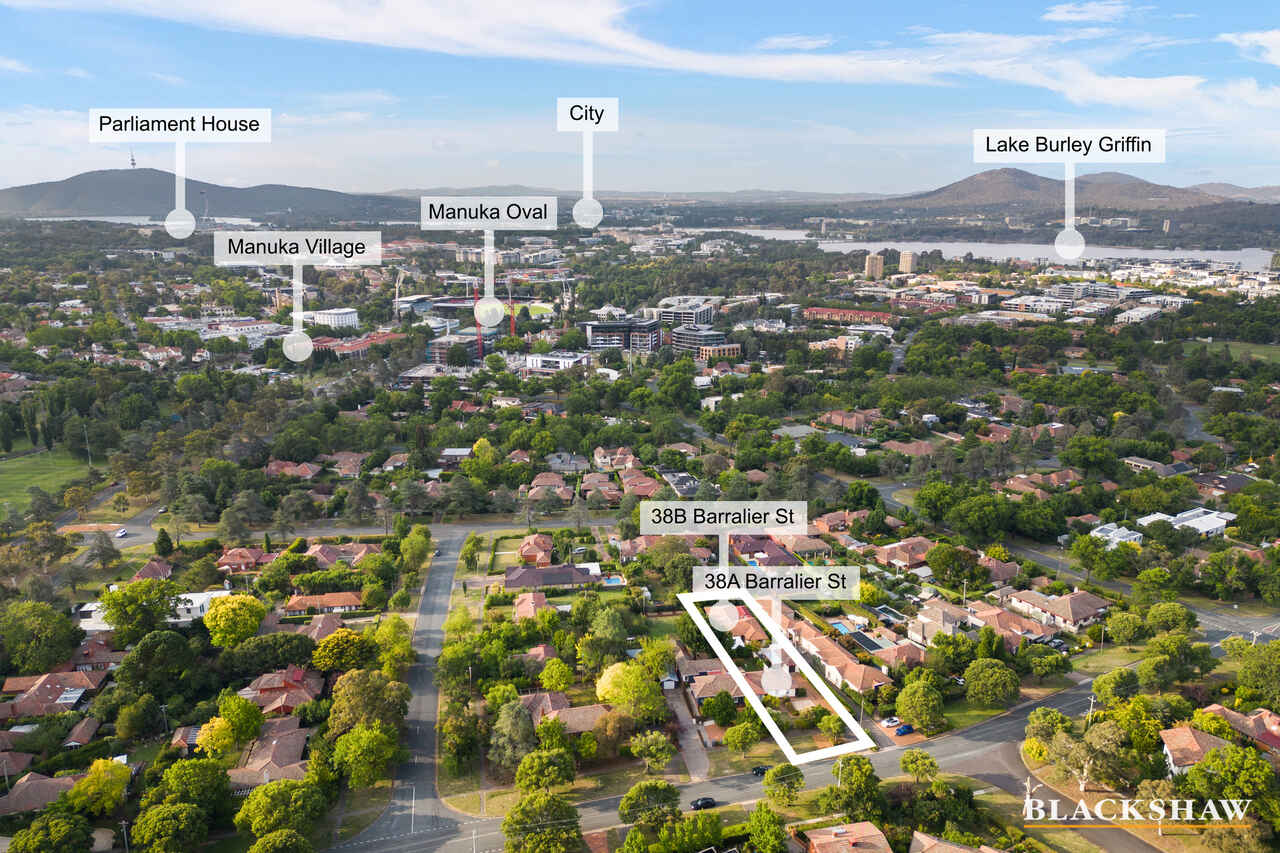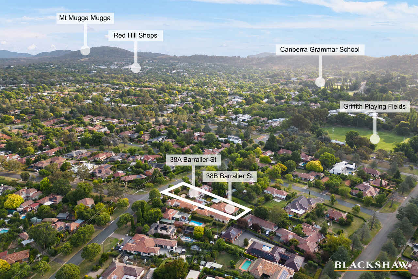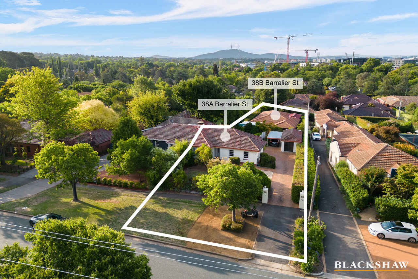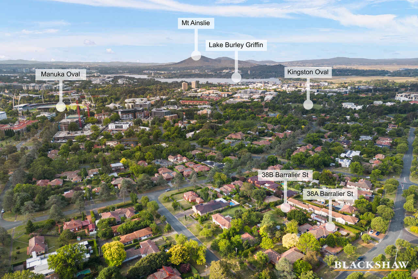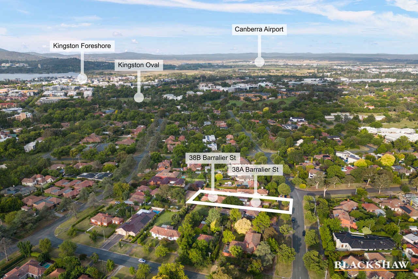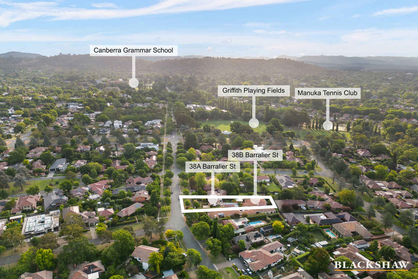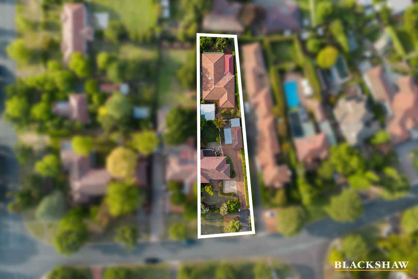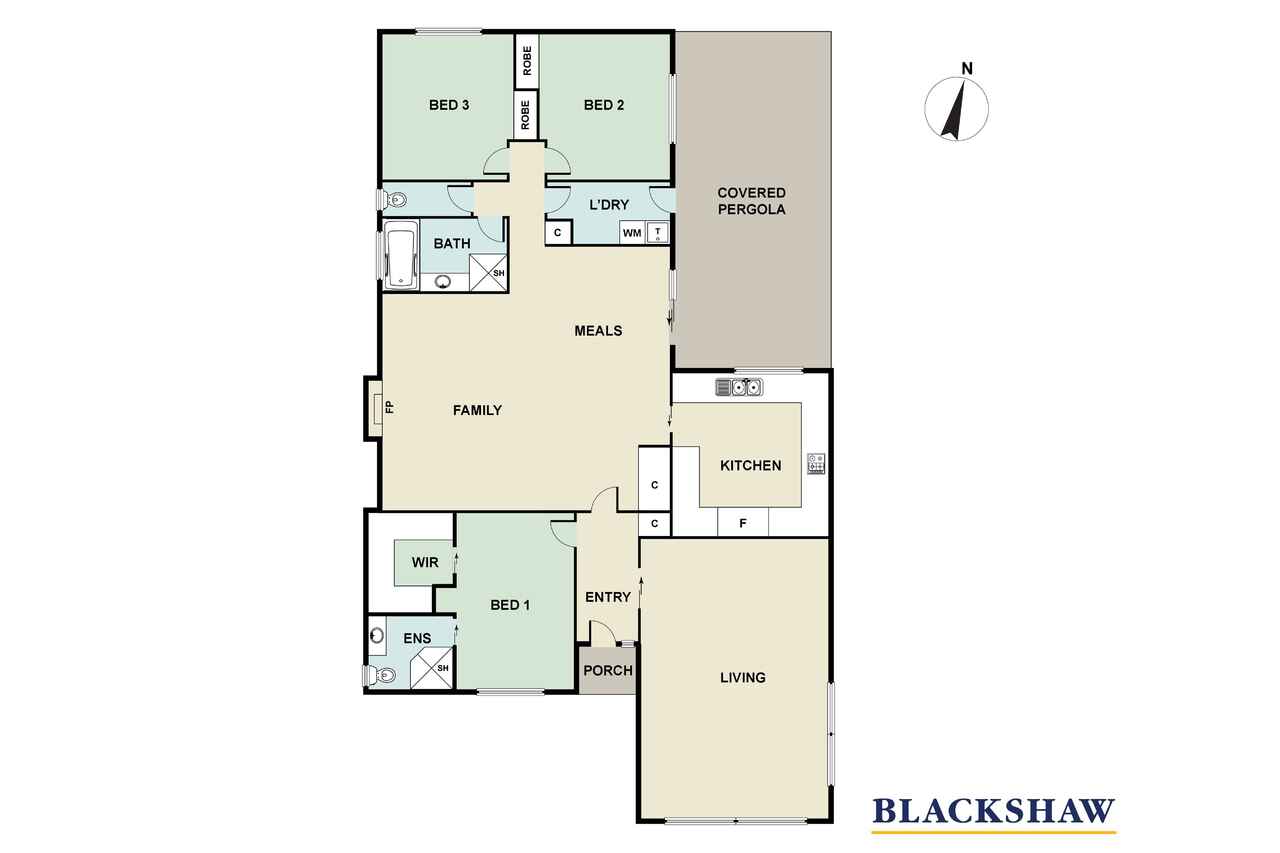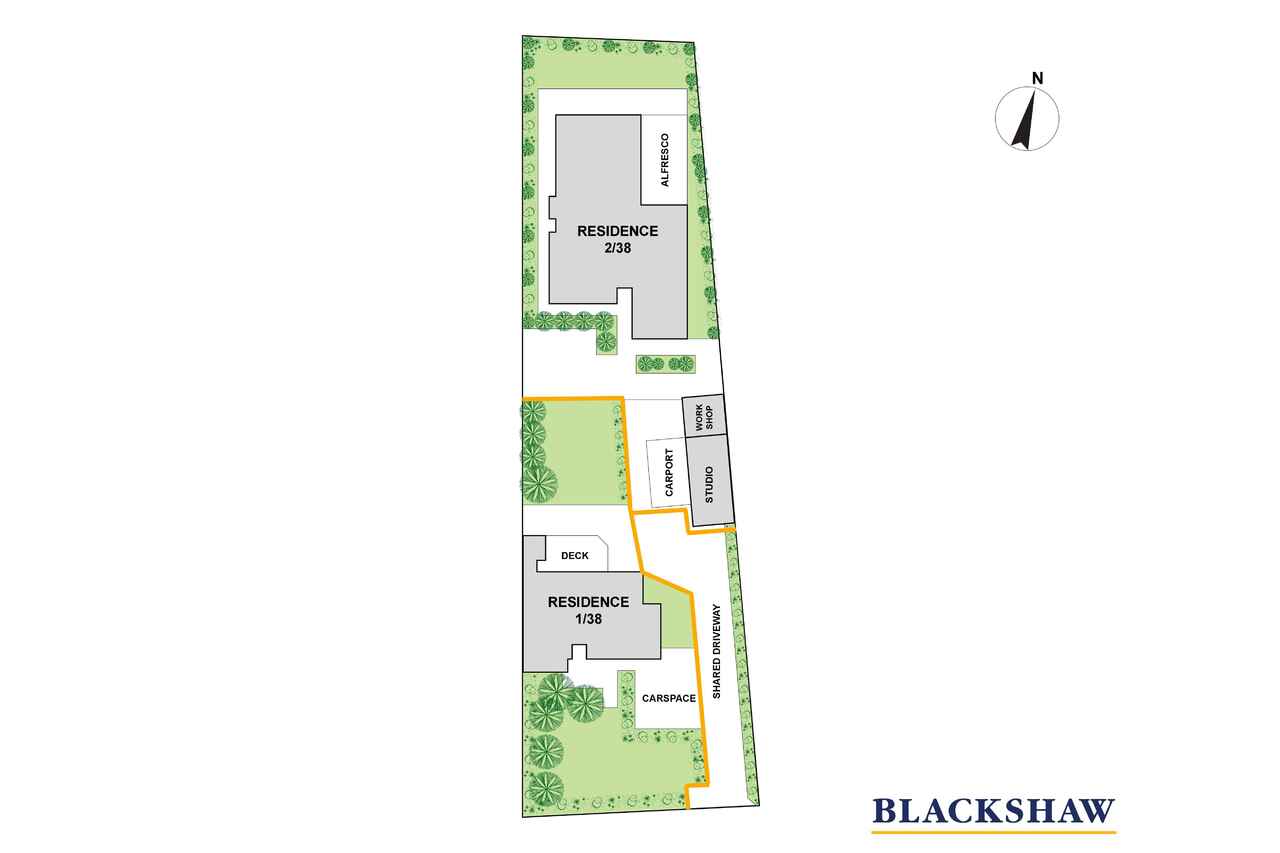Rare Dual-Occupancy opportunity
Sold
Location
2/38 Barrallier Street
Griffith ACT 2603
Details
3
2
1
EER: 3.5
House
Sold
Land area: | 618 sqm (approx) |
Building size: | 173 sqm (approx) |
#1 and #2 of 38 Barrallier St represent a rare opportunity for a residential compound for a multi-generational extended family - with adjacent unit-titled residence (1/38) available for purchase together or separately.
2/38 is a single-level home situated to rear of a private block in an exceptional inner-south location.
The first of the two entertaining spaces - a paved terrace sitting beneath a gorgeous vine-entwined covered pergola - includes a built-in natural-gas barbecue and creates an inviting first impression at the front of the home. The second-a large covered rear tiled patio-is serenely surrounded by mature trees and hedging.
The home's free-flowing floorplan leads visitors easily from the front formal lounge to more relaxed dining and living spaces where a bay window with bench seat makes a lovely reading nook. The large efficient kitchen nearby boasts a convenient servery through to the rear tiled patio.
A carport and trailer bay sit alongside the converted garage which could be used as a studio or gymnasium. It also has a good-sized workshop attached.
With three spacious bedrooms and minutes' walk from Manuka Village, Griffith shops, well-regarded schools and renown eateries, this home is a rare find.
+ Accessible and secure family home
+ Reverse cycle air conditioning
+ Bright kitchen with skylight, Miele CombiSet cooktop, St George oven, pantry and utility cupboard
+ Master bedroom with walk-in wardrobe and ensuite with excellent storage
+ Two sizeable additional bedrooms, one with built-in wardrobe
+ Family bathroom with shower and soaker bathtub. Toilet located separately
+ Laundry room
+ Expansive covered tiled patio with buffet and ceiling fan
+ Plumbed gas barbecue to front terrace
+ Converted garage with studio or gymnasium potential
+ Workshop
+ Abundant internal and external storage
+ Single carport and trailer bay
+ Fully fenced
+ Low-maintenance gardens with extensive paving
+ Close to desirable inner-south schools and boutique shopping
+ Separate metering for electricity and water
+ 2/38 land parcel 618m2 (total site area 1214m2)
+ Unit Entitlement 58/100. Unit UCV $1,334,000 (total UCV $2,300,000)
Read More2/38 is a single-level home situated to rear of a private block in an exceptional inner-south location.
The first of the two entertaining spaces - a paved terrace sitting beneath a gorgeous vine-entwined covered pergola - includes a built-in natural-gas barbecue and creates an inviting first impression at the front of the home. The second-a large covered rear tiled patio-is serenely surrounded by mature trees and hedging.
The home's free-flowing floorplan leads visitors easily from the front formal lounge to more relaxed dining and living spaces where a bay window with bench seat makes a lovely reading nook. The large efficient kitchen nearby boasts a convenient servery through to the rear tiled patio.
A carport and trailer bay sit alongside the converted garage which could be used as a studio or gymnasium. It also has a good-sized workshop attached.
With three spacious bedrooms and minutes' walk from Manuka Village, Griffith shops, well-regarded schools and renown eateries, this home is a rare find.
+ Accessible and secure family home
+ Reverse cycle air conditioning
+ Bright kitchen with skylight, Miele CombiSet cooktop, St George oven, pantry and utility cupboard
+ Master bedroom with walk-in wardrobe and ensuite with excellent storage
+ Two sizeable additional bedrooms, one with built-in wardrobe
+ Family bathroom with shower and soaker bathtub. Toilet located separately
+ Laundry room
+ Expansive covered tiled patio with buffet and ceiling fan
+ Plumbed gas barbecue to front terrace
+ Converted garage with studio or gymnasium potential
+ Workshop
+ Abundant internal and external storage
+ Single carport and trailer bay
+ Fully fenced
+ Low-maintenance gardens with extensive paving
+ Close to desirable inner-south schools and boutique shopping
+ Separate metering for electricity and water
+ 2/38 land parcel 618m2 (total site area 1214m2)
+ Unit Entitlement 58/100. Unit UCV $1,334,000 (total UCV $2,300,000)
Inspect
Contact agent
Listing agents
#1 and #2 of 38 Barrallier St represent a rare opportunity for a residential compound for a multi-generational extended family - with adjacent unit-titled residence (1/38) available for purchase together or separately.
2/38 is a single-level home situated to rear of a private block in an exceptional inner-south location.
The first of the two entertaining spaces - a paved terrace sitting beneath a gorgeous vine-entwined covered pergola - includes a built-in natural-gas barbecue and creates an inviting first impression at the front of the home. The second-a large covered rear tiled patio-is serenely surrounded by mature trees and hedging.
The home's free-flowing floorplan leads visitors easily from the front formal lounge to more relaxed dining and living spaces where a bay window with bench seat makes a lovely reading nook. The large efficient kitchen nearby boasts a convenient servery through to the rear tiled patio.
A carport and trailer bay sit alongside the converted garage which could be used as a studio or gymnasium. It also has a good-sized workshop attached.
With three spacious bedrooms and minutes' walk from Manuka Village, Griffith shops, well-regarded schools and renown eateries, this home is a rare find.
+ Accessible and secure family home
+ Reverse cycle air conditioning
+ Bright kitchen with skylight, Miele CombiSet cooktop, St George oven, pantry and utility cupboard
+ Master bedroom with walk-in wardrobe and ensuite with excellent storage
+ Two sizeable additional bedrooms, one with built-in wardrobe
+ Family bathroom with shower and soaker bathtub. Toilet located separately
+ Laundry room
+ Expansive covered tiled patio with buffet and ceiling fan
+ Plumbed gas barbecue to front terrace
+ Converted garage with studio or gymnasium potential
+ Workshop
+ Abundant internal and external storage
+ Single carport and trailer bay
+ Fully fenced
+ Low-maintenance gardens with extensive paving
+ Close to desirable inner-south schools and boutique shopping
+ Separate metering for electricity and water
+ 2/38 land parcel 618m2 (total site area 1214m2)
+ Unit Entitlement 58/100. Unit UCV $1,334,000 (total UCV $2,300,000)
Read More2/38 is a single-level home situated to rear of a private block in an exceptional inner-south location.
The first of the two entertaining spaces - a paved terrace sitting beneath a gorgeous vine-entwined covered pergola - includes a built-in natural-gas barbecue and creates an inviting first impression at the front of the home. The second-a large covered rear tiled patio-is serenely surrounded by mature trees and hedging.
The home's free-flowing floorplan leads visitors easily from the front formal lounge to more relaxed dining and living spaces where a bay window with bench seat makes a lovely reading nook. The large efficient kitchen nearby boasts a convenient servery through to the rear tiled patio.
A carport and trailer bay sit alongside the converted garage which could be used as a studio or gymnasium. It also has a good-sized workshop attached.
With three spacious bedrooms and minutes' walk from Manuka Village, Griffith shops, well-regarded schools and renown eateries, this home is a rare find.
+ Accessible and secure family home
+ Reverse cycle air conditioning
+ Bright kitchen with skylight, Miele CombiSet cooktop, St George oven, pantry and utility cupboard
+ Master bedroom with walk-in wardrobe and ensuite with excellent storage
+ Two sizeable additional bedrooms, one with built-in wardrobe
+ Family bathroom with shower and soaker bathtub. Toilet located separately
+ Laundry room
+ Expansive covered tiled patio with buffet and ceiling fan
+ Plumbed gas barbecue to front terrace
+ Converted garage with studio or gymnasium potential
+ Workshop
+ Abundant internal and external storage
+ Single carport and trailer bay
+ Fully fenced
+ Low-maintenance gardens with extensive paving
+ Close to desirable inner-south schools and boutique shopping
+ Separate metering for electricity and water
+ 2/38 land parcel 618m2 (total site area 1214m2)
+ Unit Entitlement 58/100. Unit UCV $1,334,000 (total UCV $2,300,000)
Location
2/38 Barrallier Street
Griffith ACT 2603
Details
3
2
1
EER: 3.5
House
Sold
Land area: | 618 sqm (approx) |
Building size: | 173 sqm (approx) |
#1 and #2 of 38 Barrallier St represent a rare opportunity for a residential compound for a multi-generational extended family - with adjacent unit-titled residence (1/38) available for purchase together or separately.
2/38 is a single-level home situated to rear of a private block in an exceptional inner-south location.
The first of the two entertaining spaces - a paved terrace sitting beneath a gorgeous vine-entwined covered pergola - includes a built-in natural-gas barbecue and creates an inviting first impression at the front of the home. The second-a large covered rear tiled patio-is serenely surrounded by mature trees and hedging.
The home's free-flowing floorplan leads visitors easily from the front formal lounge to more relaxed dining and living spaces where a bay window with bench seat makes a lovely reading nook. The large efficient kitchen nearby boasts a convenient servery through to the rear tiled patio.
A carport and trailer bay sit alongside the converted garage which could be used as a studio or gymnasium. It also has a good-sized workshop attached.
With three spacious bedrooms and minutes' walk from Manuka Village, Griffith shops, well-regarded schools and renown eateries, this home is a rare find.
+ Accessible and secure family home
+ Reverse cycle air conditioning
+ Bright kitchen with skylight, Miele CombiSet cooktop, St George oven, pantry and utility cupboard
+ Master bedroom with walk-in wardrobe and ensuite with excellent storage
+ Two sizeable additional bedrooms, one with built-in wardrobe
+ Family bathroom with shower and soaker bathtub. Toilet located separately
+ Laundry room
+ Expansive covered tiled patio with buffet and ceiling fan
+ Plumbed gas barbecue to front terrace
+ Converted garage with studio or gymnasium potential
+ Workshop
+ Abundant internal and external storage
+ Single carport and trailer bay
+ Fully fenced
+ Low-maintenance gardens with extensive paving
+ Close to desirable inner-south schools and boutique shopping
+ Separate metering for electricity and water
+ 2/38 land parcel 618m2 (total site area 1214m2)
+ Unit Entitlement 58/100. Unit UCV $1,334,000 (total UCV $2,300,000)
Read More2/38 is a single-level home situated to rear of a private block in an exceptional inner-south location.
The first of the two entertaining spaces - a paved terrace sitting beneath a gorgeous vine-entwined covered pergola - includes a built-in natural-gas barbecue and creates an inviting first impression at the front of the home. The second-a large covered rear tiled patio-is serenely surrounded by mature trees and hedging.
The home's free-flowing floorplan leads visitors easily from the front formal lounge to more relaxed dining and living spaces where a bay window with bench seat makes a lovely reading nook. The large efficient kitchen nearby boasts a convenient servery through to the rear tiled patio.
A carport and trailer bay sit alongside the converted garage which could be used as a studio or gymnasium. It also has a good-sized workshop attached.
With three spacious bedrooms and minutes' walk from Manuka Village, Griffith shops, well-regarded schools and renown eateries, this home is a rare find.
+ Accessible and secure family home
+ Reverse cycle air conditioning
+ Bright kitchen with skylight, Miele CombiSet cooktop, St George oven, pantry and utility cupboard
+ Master bedroom with walk-in wardrobe and ensuite with excellent storage
+ Two sizeable additional bedrooms, one with built-in wardrobe
+ Family bathroom with shower and soaker bathtub. Toilet located separately
+ Laundry room
+ Expansive covered tiled patio with buffet and ceiling fan
+ Plumbed gas barbecue to front terrace
+ Converted garage with studio or gymnasium potential
+ Workshop
+ Abundant internal and external storage
+ Single carport and trailer bay
+ Fully fenced
+ Low-maintenance gardens with extensive paving
+ Close to desirable inner-south schools and boutique shopping
+ Separate metering for electricity and water
+ 2/38 land parcel 618m2 (total site area 1214m2)
+ Unit Entitlement 58/100. Unit UCV $1,334,000 (total UCV $2,300,000)
Inspect
Contact agent


