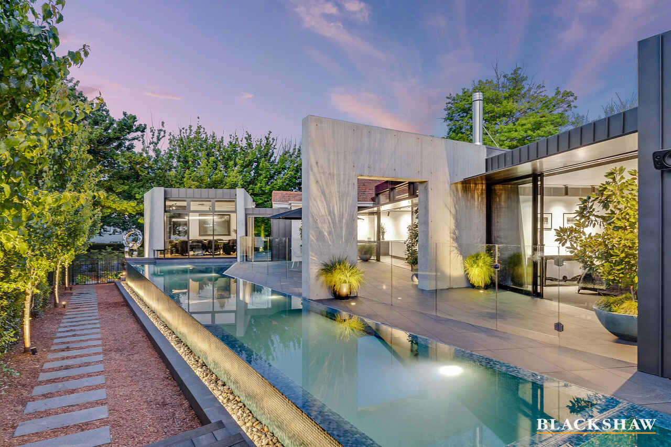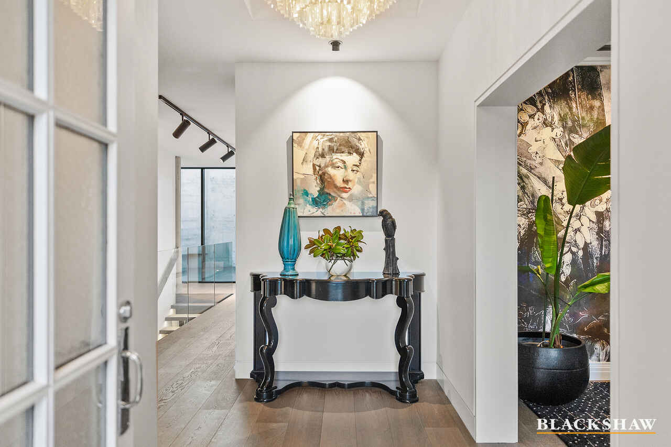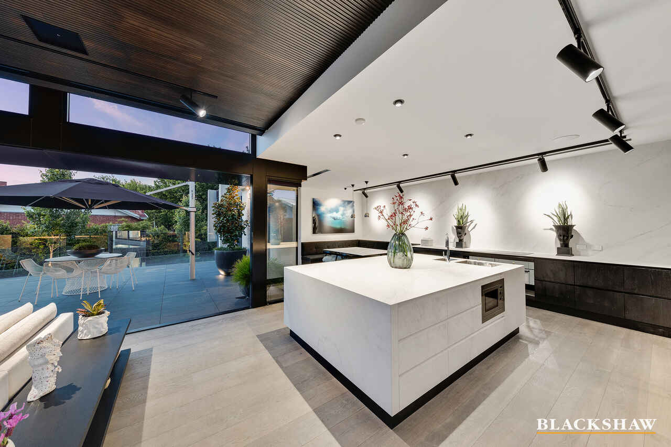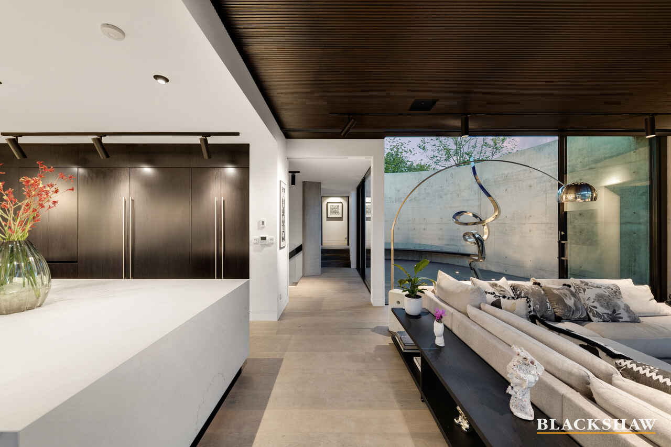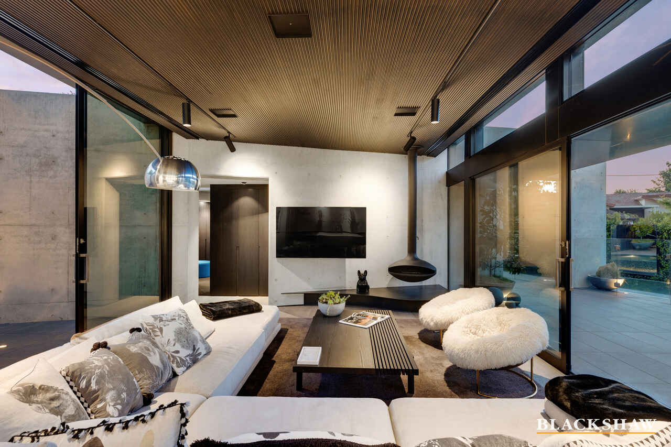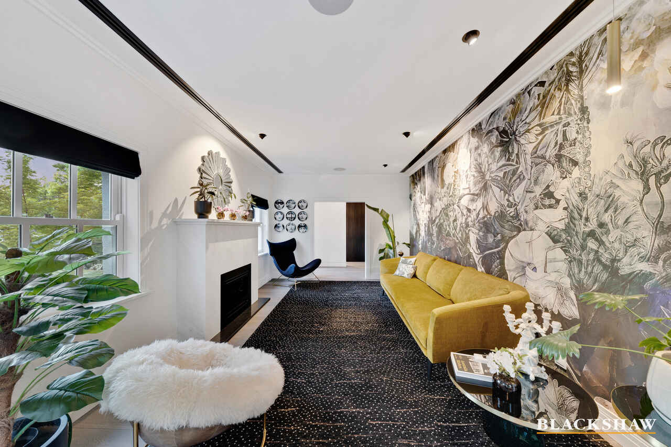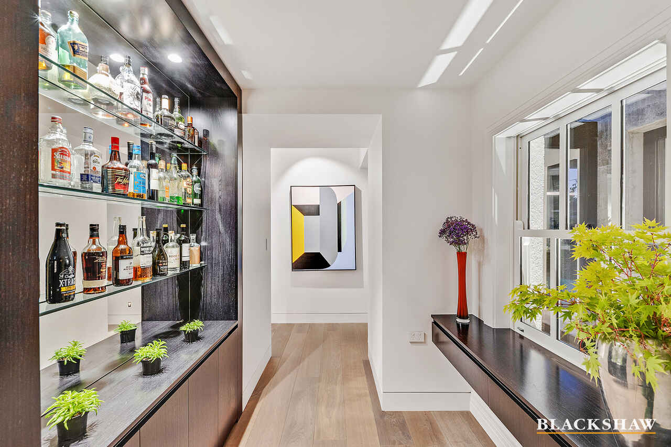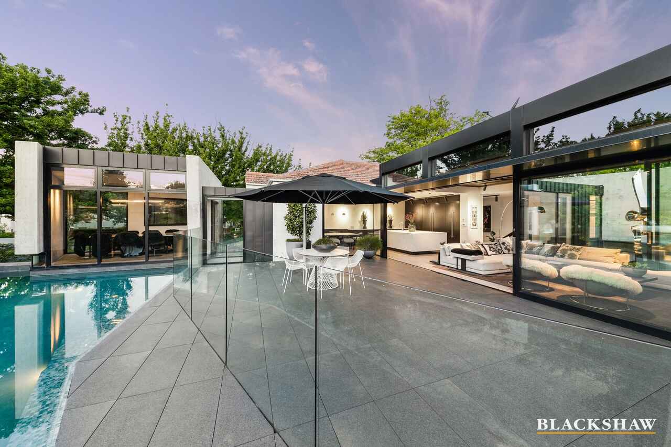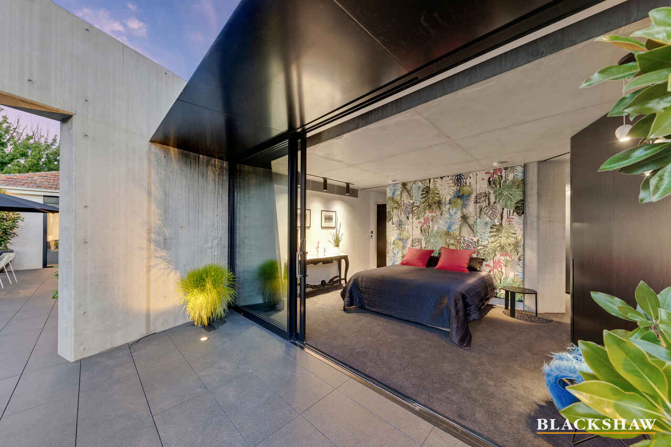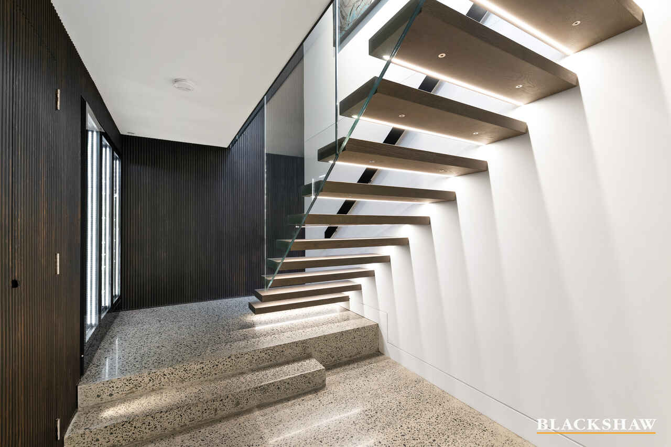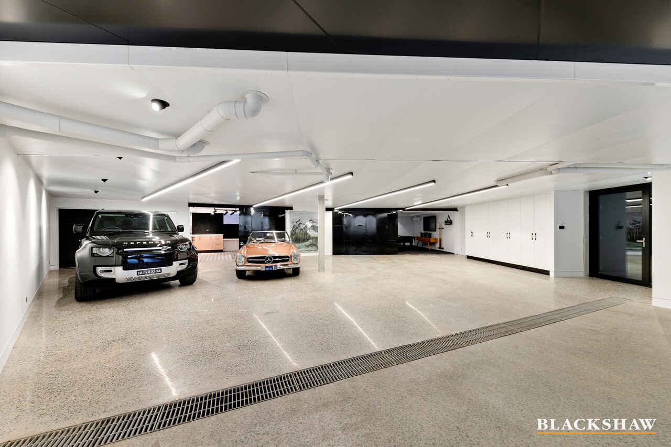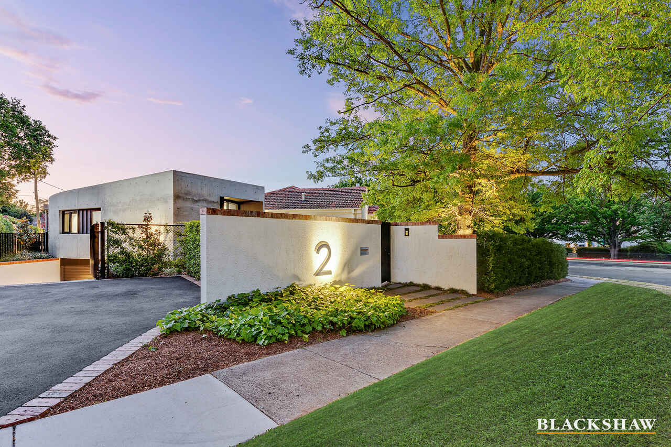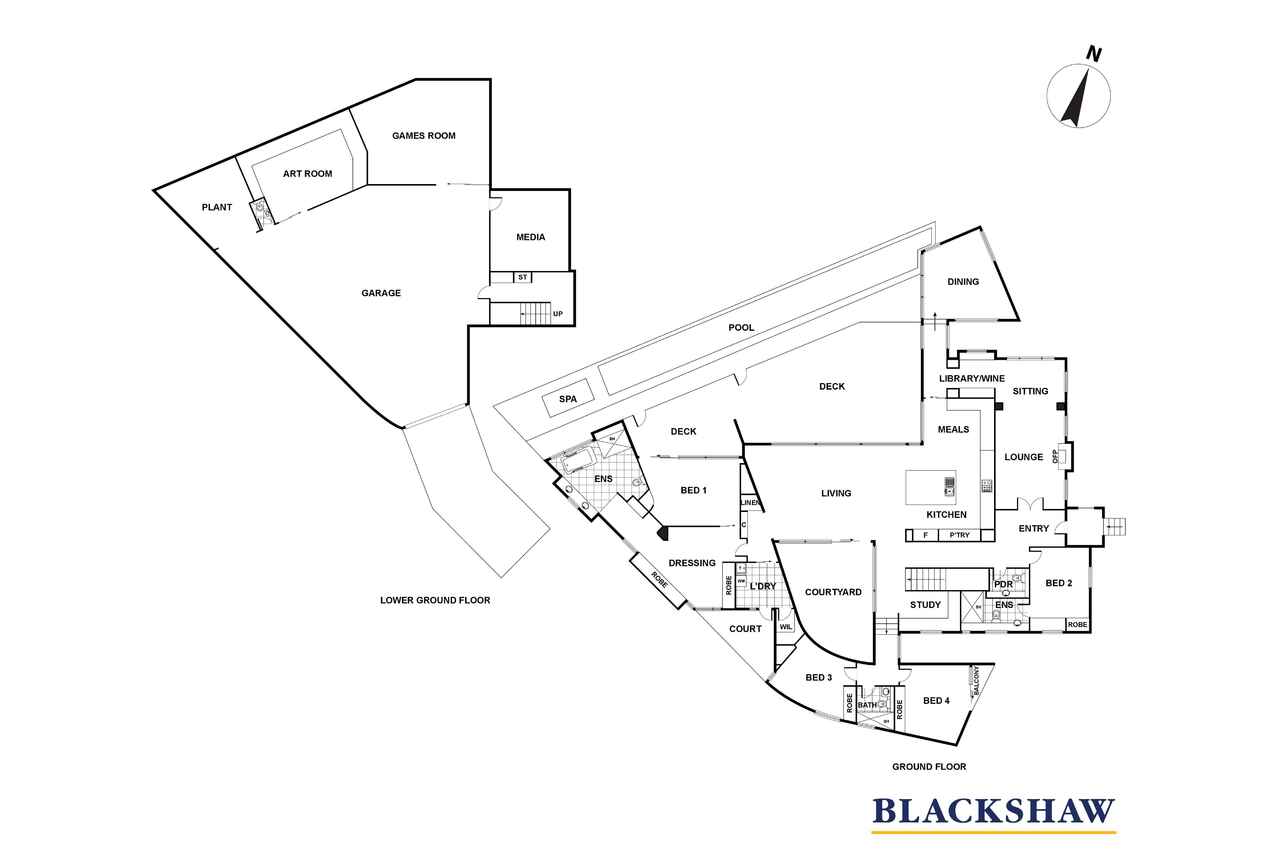CLASSIC HERITAGE BEAUTY COMBINED WITH UNIQUE CONTEMPORARY DESIGN
Sold
Location
2 Grant Crescent
Griffith ACT 2603
Details
4
3
7
EER: 4.5
House
Auction Sunday, 28 Nov 01:00 PM On site
Designed by award winning architects Collins Pennington Architects and built by renowned building specialists Bloc Construction. A bold, confident home that will redefine your understanding of what is possible. A unique home packed with intelligent exceptional ideas; fitted throughout with the best of the best.
Grant Crescent, one of the most sought-after streets in Canberra. A sight to behold in Autumn and just metres from Manuka shopping precinct.
From the exterior the home presents an unflawed juxtaposition. The stunning 1920s original cottage sits up front and centre whilst the flanking contemporary pods complement the original cottage and play homage to architectural diversity.
So too the stunning landscape design works to highlight this diversity. The original cottage nestles into the cottage garden of azaleas, daisies, lavenders, and a privacy hedge. The dramatic contemporary pods proudly displaying their off formed concrete walls stand unapologetically above native grasses. A magnificent stainless-steel sculpture oversees the union of both.
Enter the building and be enwrapped in a montage of style, sophistication, high end fittings and fixtures sourced from around the world. No detail has been left to chance; no expense spared.
A heavenly entrance, boasting a Timothy Oulton chandelier, leads to a formal lounge featuring oversized bespoke wallpaper and a cosy gas fire.
Follow the glass walkway to a dining room pod fit for the cover of Vogue. A room that appears to float on top of the 20-metre infinity pool. Cast your eyes around the room to the concrete ceiling with oculus skylight, off formed concrete wall and custom designed Italian terrazzo dining table.
Move to the unrivalled kitchen, meals, family room.
The kitchen's 'less is more' effortless sophistication belies the fully integrated features and functions such as the Sub-Zero fridge and freezer, ZUG ovens, Miele coffee machine and warmer drawer.
In the family room the suspended iron fireplace looks sculptural against the off formed concrete wall and the timber panelled ceiling. The floor to ceiling sliding doors open this room to the outdoors on both sides. One side to an internal courtyard housing another stainless-steel sculpture complementing its counterpart in the front garden. The other side opens to the pool, spa, and architecturally designed pool house.
Beyond the family room, secreted behind timber panelling lies the master wing. Architectural and interior designer features abound. Concrete ceilings, oculus skylight, off formed concrete columns, custom joinery, Gessi tapware, Christian Lacroix designed fabric panelled bedhead, the list goes on. A master wing that would be rivalled by high end hotels around the globe.
Three additional bedrooms and a study are also housed on this level, all with their own desirable features. Not to be missed, although easily missed, is the hidden powder room, concealed behind timber panelling and featuring Tom Dixon lighting and Japanese imported tiles.
More delights await down the floating open staircase. Drag yourself past the bank of full-length wine fridges and behold the seven car, polished concrete floored, garage. Off this car showroom enviable space is an acoustically insulated home theatre you'll never want to leave, a billiard/games room featuring a full-sized billiard table and a fully equipped art studio. The last two rooms featuring extraordinary windows straight into the depths of the pool.
This home needs to be experienced more than seen. The meticulous attention to detail encapsulates how a team of like-minded professionals with vision can pull off something extraordinary. A once in a lifetime chance to secure a home unique in every way. A homage to architecture and interior design but a family home in every way.
Features:
• Designed by Award winning Collins Pennington Architects and constructed by Bloc Construction
• Landscaping and Design by award winning DZ designs
• 7 car basement incl fully equipped home theatre, art studio, billiard & games room + commercial strength underwater observatory windows + powder room
• Sparkling 20 metre infinity pool with wet edge, feature lighting + spa
• Outdoor sculptures by Australian, Lachlan Ross
• 4 bedrooms, incl guest room with luxe ensuite
• Master bedroom with pool outlook, opulent ensuite, dressing room, curved off form concrete wall + custom joinery
• Guest room – refurbished with designer wallpaper, upholstered love seat + designer crystal & brass pendants
• All bathrooms luxurious with Italian porcelain marble, architectural tapware & lighting
• Study with joinery
• High end designer kitchen with porcelain marble panels & bench tops, top of the range appliances & full-length pantry with soft closing draws
• Bespoke Meals booth with porcelain Italian marble tabletop + upholstered seating
• Concealed powder room behind timber panels
• Designers Christian Lacroix, Designers Guild, Ellie Cashman & Kerry Brown fabrics + wallpapers in bedrooms & formal lounge
• Tom Dixon architectural lighting, including track-lights from Germany
• Velvet curtains, linen Roman blinds & wool carpets
• Reengineered wide timber boards (with hydronic in slab heating)
• Gas fireplace in formal lounge
• Focus suspended fire in family room - Ethanol - easily wood converted
• Double glazed windows throughout incl sash windows
• Concealed internal doors into bedrooms & powder room + sliders in kitchen/family
• Insulated off formed concrete walls in dining, bedrooms, dressing room + laundry
• Laundry with Miele appliances
• Leviton Universal Home System
• SONOS surround sound
• Electric windows & blinds in dining
• Designer pool house + Ben Grady art piece
• Solar & Gas pool + surge tank
• Reverse cycle ducted heating & cooling
• Ducted vacuum system
• Full auto Irrigation
Read MoreGrant Crescent, one of the most sought-after streets in Canberra. A sight to behold in Autumn and just metres from Manuka shopping precinct.
From the exterior the home presents an unflawed juxtaposition. The stunning 1920s original cottage sits up front and centre whilst the flanking contemporary pods complement the original cottage and play homage to architectural diversity.
So too the stunning landscape design works to highlight this diversity. The original cottage nestles into the cottage garden of azaleas, daisies, lavenders, and a privacy hedge. The dramatic contemporary pods proudly displaying their off formed concrete walls stand unapologetically above native grasses. A magnificent stainless-steel sculpture oversees the union of both.
Enter the building and be enwrapped in a montage of style, sophistication, high end fittings and fixtures sourced from around the world. No detail has been left to chance; no expense spared.
A heavenly entrance, boasting a Timothy Oulton chandelier, leads to a formal lounge featuring oversized bespoke wallpaper and a cosy gas fire.
Follow the glass walkway to a dining room pod fit for the cover of Vogue. A room that appears to float on top of the 20-metre infinity pool. Cast your eyes around the room to the concrete ceiling with oculus skylight, off formed concrete wall and custom designed Italian terrazzo dining table.
Move to the unrivalled kitchen, meals, family room.
The kitchen's 'less is more' effortless sophistication belies the fully integrated features and functions such as the Sub-Zero fridge and freezer, ZUG ovens, Miele coffee machine and warmer drawer.
In the family room the suspended iron fireplace looks sculptural against the off formed concrete wall and the timber panelled ceiling. The floor to ceiling sliding doors open this room to the outdoors on both sides. One side to an internal courtyard housing another stainless-steel sculpture complementing its counterpart in the front garden. The other side opens to the pool, spa, and architecturally designed pool house.
Beyond the family room, secreted behind timber panelling lies the master wing. Architectural and interior designer features abound. Concrete ceilings, oculus skylight, off formed concrete columns, custom joinery, Gessi tapware, Christian Lacroix designed fabric panelled bedhead, the list goes on. A master wing that would be rivalled by high end hotels around the globe.
Three additional bedrooms and a study are also housed on this level, all with their own desirable features. Not to be missed, although easily missed, is the hidden powder room, concealed behind timber panelling and featuring Tom Dixon lighting and Japanese imported tiles.
More delights await down the floating open staircase. Drag yourself past the bank of full-length wine fridges and behold the seven car, polished concrete floored, garage. Off this car showroom enviable space is an acoustically insulated home theatre you'll never want to leave, a billiard/games room featuring a full-sized billiard table and a fully equipped art studio. The last two rooms featuring extraordinary windows straight into the depths of the pool.
This home needs to be experienced more than seen. The meticulous attention to detail encapsulates how a team of like-minded professionals with vision can pull off something extraordinary. A once in a lifetime chance to secure a home unique in every way. A homage to architecture and interior design but a family home in every way.
Features:
• Designed by Award winning Collins Pennington Architects and constructed by Bloc Construction
• Landscaping and Design by award winning DZ designs
• 7 car basement incl fully equipped home theatre, art studio, billiard & games room + commercial strength underwater observatory windows + powder room
• Sparkling 20 metre infinity pool with wet edge, feature lighting + spa
• Outdoor sculptures by Australian, Lachlan Ross
• 4 bedrooms, incl guest room with luxe ensuite
• Master bedroom with pool outlook, opulent ensuite, dressing room, curved off form concrete wall + custom joinery
• Guest room – refurbished with designer wallpaper, upholstered love seat + designer crystal & brass pendants
• All bathrooms luxurious with Italian porcelain marble, architectural tapware & lighting
• Study with joinery
• High end designer kitchen with porcelain marble panels & bench tops, top of the range appliances & full-length pantry with soft closing draws
• Bespoke Meals booth with porcelain Italian marble tabletop + upholstered seating
• Concealed powder room behind timber panels
• Designers Christian Lacroix, Designers Guild, Ellie Cashman & Kerry Brown fabrics + wallpapers in bedrooms & formal lounge
• Tom Dixon architectural lighting, including track-lights from Germany
• Velvet curtains, linen Roman blinds & wool carpets
• Reengineered wide timber boards (with hydronic in slab heating)
• Gas fireplace in formal lounge
• Focus suspended fire in family room - Ethanol - easily wood converted
• Double glazed windows throughout incl sash windows
• Concealed internal doors into bedrooms & powder room + sliders in kitchen/family
• Insulated off formed concrete walls in dining, bedrooms, dressing room + laundry
• Laundry with Miele appliances
• Leviton Universal Home System
• SONOS surround sound
• Electric windows & blinds in dining
• Designer pool house + Ben Grady art piece
• Solar & Gas pool + surge tank
• Reverse cycle ducted heating & cooling
• Ducted vacuum system
• Full auto Irrigation
Inspect
Contact agent
Listing agent
Designed by award winning architects Collins Pennington Architects and built by renowned building specialists Bloc Construction. A bold, confident home that will redefine your understanding of what is possible. A unique home packed with intelligent exceptional ideas; fitted throughout with the best of the best.
Grant Crescent, one of the most sought-after streets in Canberra. A sight to behold in Autumn and just metres from Manuka shopping precinct.
From the exterior the home presents an unflawed juxtaposition. The stunning 1920s original cottage sits up front and centre whilst the flanking contemporary pods complement the original cottage and play homage to architectural diversity.
So too the stunning landscape design works to highlight this diversity. The original cottage nestles into the cottage garden of azaleas, daisies, lavenders, and a privacy hedge. The dramatic contemporary pods proudly displaying their off formed concrete walls stand unapologetically above native grasses. A magnificent stainless-steel sculpture oversees the union of both.
Enter the building and be enwrapped in a montage of style, sophistication, high end fittings and fixtures sourced from around the world. No detail has been left to chance; no expense spared.
A heavenly entrance, boasting a Timothy Oulton chandelier, leads to a formal lounge featuring oversized bespoke wallpaper and a cosy gas fire.
Follow the glass walkway to a dining room pod fit for the cover of Vogue. A room that appears to float on top of the 20-metre infinity pool. Cast your eyes around the room to the concrete ceiling with oculus skylight, off formed concrete wall and custom designed Italian terrazzo dining table.
Move to the unrivalled kitchen, meals, family room.
The kitchen's 'less is more' effortless sophistication belies the fully integrated features and functions such as the Sub-Zero fridge and freezer, ZUG ovens, Miele coffee machine and warmer drawer.
In the family room the suspended iron fireplace looks sculptural against the off formed concrete wall and the timber panelled ceiling. The floor to ceiling sliding doors open this room to the outdoors on both sides. One side to an internal courtyard housing another stainless-steel sculpture complementing its counterpart in the front garden. The other side opens to the pool, spa, and architecturally designed pool house.
Beyond the family room, secreted behind timber panelling lies the master wing. Architectural and interior designer features abound. Concrete ceilings, oculus skylight, off formed concrete columns, custom joinery, Gessi tapware, Christian Lacroix designed fabric panelled bedhead, the list goes on. A master wing that would be rivalled by high end hotels around the globe.
Three additional bedrooms and a study are also housed on this level, all with their own desirable features. Not to be missed, although easily missed, is the hidden powder room, concealed behind timber panelling and featuring Tom Dixon lighting and Japanese imported tiles.
More delights await down the floating open staircase. Drag yourself past the bank of full-length wine fridges and behold the seven car, polished concrete floored, garage. Off this car showroom enviable space is an acoustically insulated home theatre you'll never want to leave, a billiard/games room featuring a full-sized billiard table and a fully equipped art studio. The last two rooms featuring extraordinary windows straight into the depths of the pool.
This home needs to be experienced more than seen. The meticulous attention to detail encapsulates how a team of like-minded professionals with vision can pull off something extraordinary. A once in a lifetime chance to secure a home unique in every way. A homage to architecture and interior design but a family home in every way.
Features:
• Designed by Award winning Collins Pennington Architects and constructed by Bloc Construction
• Landscaping and Design by award winning DZ designs
• 7 car basement incl fully equipped home theatre, art studio, billiard & games room + commercial strength underwater observatory windows + powder room
• Sparkling 20 metre infinity pool with wet edge, feature lighting + spa
• Outdoor sculptures by Australian, Lachlan Ross
• 4 bedrooms, incl guest room with luxe ensuite
• Master bedroom with pool outlook, opulent ensuite, dressing room, curved off form concrete wall + custom joinery
• Guest room – refurbished with designer wallpaper, upholstered love seat + designer crystal & brass pendants
• All bathrooms luxurious with Italian porcelain marble, architectural tapware & lighting
• Study with joinery
• High end designer kitchen with porcelain marble panels & bench tops, top of the range appliances & full-length pantry with soft closing draws
• Bespoke Meals booth with porcelain Italian marble tabletop + upholstered seating
• Concealed powder room behind timber panels
• Designers Christian Lacroix, Designers Guild, Ellie Cashman & Kerry Brown fabrics + wallpapers in bedrooms & formal lounge
• Tom Dixon architectural lighting, including track-lights from Germany
• Velvet curtains, linen Roman blinds & wool carpets
• Reengineered wide timber boards (with hydronic in slab heating)
• Gas fireplace in formal lounge
• Focus suspended fire in family room - Ethanol - easily wood converted
• Double glazed windows throughout incl sash windows
• Concealed internal doors into bedrooms & powder room + sliders in kitchen/family
• Insulated off formed concrete walls in dining, bedrooms, dressing room + laundry
• Laundry with Miele appliances
• Leviton Universal Home System
• SONOS surround sound
• Electric windows & blinds in dining
• Designer pool house + Ben Grady art piece
• Solar & Gas pool + surge tank
• Reverse cycle ducted heating & cooling
• Ducted vacuum system
• Full auto Irrigation
Read MoreGrant Crescent, one of the most sought-after streets in Canberra. A sight to behold in Autumn and just metres from Manuka shopping precinct.
From the exterior the home presents an unflawed juxtaposition. The stunning 1920s original cottage sits up front and centre whilst the flanking contemporary pods complement the original cottage and play homage to architectural diversity.
So too the stunning landscape design works to highlight this diversity. The original cottage nestles into the cottage garden of azaleas, daisies, lavenders, and a privacy hedge. The dramatic contemporary pods proudly displaying their off formed concrete walls stand unapologetically above native grasses. A magnificent stainless-steel sculpture oversees the union of both.
Enter the building and be enwrapped in a montage of style, sophistication, high end fittings and fixtures sourced from around the world. No detail has been left to chance; no expense spared.
A heavenly entrance, boasting a Timothy Oulton chandelier, leads to a formal lounge featuring oversized bespoke wallpaper and a cosy gas fire.
Follow the glass walkway to a dining room pod fit for the cover of Vogue. A room that appears to float on top of the 20-metre infinity pool. Cast your eyes around the room to the concrete ceiling with oculus skylight, off formed concrete wall and custom designed Italian terrazzo dining table.
Move to the unrivalled kitchen, meals, family room.
The kitchen's 'less is more' effortless sophistication belies the fully integrated features and functions such as the Sub-Zero fridge and freezer, ZUG ovens, Miele coffee machine and warmer drawer.
In the family room the suspended iron fireplace looks sculptural against the off formed concrete wall and the timber panelled ceiling. The floor to ceiling sliding doors open this room to the outdoors on both sides. One side to an internal courtyard housing another stainless-steel sculpture complementing its counterpart in the front garden. The other side opens to the pool, spa, and architecturally designed pool house.
Beyond the family room, secreted behind timber panelling lies the master wing. Architectural and interior designer features abound. Concrete ceilings, oculus skylight, off formed concrete columns, custom joinery, Gessi tapware, Christian Lacroix designed fabric panelled bedhead, the list goes on. A master wing that would be rivalled by high end hotels around the globe.
Three additional bedrooms and a study are also housed on this level, all with their own desirable features. Not to be missed, although easily missed, is the hidden powder room, concealed behind timber panelling and featuring Tom Dixon lighting and Japanese imported tiles.
More delights await down the floating open staircase. Drag yourself past the bank of full-length wine fridges and behold the seven car, polished concrete floored, garage. Off this car showroom enviable space is an acoustically insulated home theatre you'll never want to leave, a billiard/games room featuring a full-sized billiard table and a fully equipped art studio. The last two rooms featuring extraordinary windows straight into the depths of the pool.
This home needs to be experienced more than seen. The meticulous attention to detail encapsulates how a team of like-minded professionals with vision can pull off something extraordinary. A once in a lifetime chance to secure a home unique in every way. A homage to architecture and interior design but a family home in every way.
Features:
• Designed by Award winning Collins Pennington Architects and constructed by Bloc Construction
• Landscaping and Design by award winning DZ designs
• 7 car basement incl fully equipped home theatre, art studio, billiard & games room + commercial strength underwater observatory windows + powder room
• Sparkling 20 metre infinity pool with wet edge, feature lighting + spa
• Outdoor sculptures by Australian, Lachlan Ross
• 4 bedrooms, incl guest room with luxe ensuite
• Master bedroom with pool outlook, opulent ensuite, dressing room, curved off form concrete wall + custom joinery
• Guest room – refurbished with designer wallpaper, upholstered love seat + designer crystal & brass pendants
• All bathrooms luxurious with Italian porcelain marble, architectural tapware & lighting
• Study with joinery
• High end designer kitchen with porcelain marble panels & bench tops, top of the range appliances & full-length pantry with soft closing draws
• Bespoke Meals booth with porcelain Italian marble tabletop + upholstered seating
• Concealed powder room behind timber panels
• Designers Christian Lacroix, Designers Guild, Ellie Cashman & Kerry Brown fabrics + wallpapers in bedrooms & formal lounge
• Tom Dixon architectural lighting, including track-lights from Germany
• Velvet curtains, linen Roman blinds & wool carpets
• Reengineered wide timber boards (with hydronic in slab heating)
• Gas fireplace in formal lounge
• Focus suspended fire in family room - Ethanol - easily wood converted
• Double glazed windows throughout incl sash windows
• Concealed internal doors into bedrooms & powder room + sliders in kitchen/family
• Insulated off formed concrete walls in dining, bedrooms, dressing room + laundry
• Laundry with Miele appliances
• Leviton Universal Home System
• SONOS surround sound
• Electric windows & blinds in dining
• Designer pool house + Ben Grady art piece
• Solar & Gas pool + surge tank
• Reverse cycle ducted heating & cooling
• Ducted vacuum system
• Full auto Irrigation
Location
2 Grant Crescent
Griffith ACT 2603
Details
4
3
7
EER: 4.5
House
Auction Sunday, 28 Nov 01:00 PM On site
Designed by award winning architects Collins Pennington Architects and built by renowned building specialists Bloc Construction. A bold, confident home that will redefine your understanding of what is possible. A unique home packed with intelligent exceptional ideas; fitted throughout with the best of the best.
Grant Crescent, one of the most sought-after streets in Canberra. A sight to behold in Autumn and just metres from Manuka shopping precinct.
From the exterior the home presents an unflawed juxtaposition. The stunning 1920s original cottage sits up front and centre whilst the flanking contemporary pods complement the original cottage and play homage to architectural diversity.
So too the stunning landscape design works to highlight this diversity. The original cottage nestles into the cottage garden of azaleas, daisies, lavenders, and a privacy hedge. The dramatic contemporary pods proudly displaying their off formed concrete walls stand unapologetically above native grasses. A magnificent stainless-steel sculpture oversees the union of both.
Enter the building and be enwrapped in a montage of style, sophistication, high end fittings and fixtures sourced from around the world. No detail has been left to chance; no expense spared.
A heavenly entrance, boasting a Timothy Oulton chandelier, leads to a formal lounge featuring oversized bespoke wallpaper and a cosy gas fire.
Follow the glass walkway to a dining room pod fit for the cover of Vogue. A room that appears to float on top of the 20-metre infinity pool. Cast your eyes around the room to the concrete ceiling with oculus skylight, off formed concrete wall and custom designed Italian terrazzo dining table.
Move to the unrivalled kitchen, meals, family room.
The kitchen's 'less is more' effortless sophistication belies the fully integrated features and functions such as the Sub-Zero fridge and freezer, ZUG ovens, Miele coffee machine and warmer drawer.
In the family room the suspended iron fireplace looks sculptural against the off formed concrete wall and the timber panelled ceiling. The floor to ceiling sliding doors open this room to the outdoors on both sides. One side to an internal courtyard housing another stainless-steel sculpture complementing its counterpart in the front garden. The other side opens to the pool, spa, and architecturally designed pool house.
Beyond the family room, secreted behind timber panelling lies the master wing. Architectural and interior designer features abound. Concrete ceilings, oculus skylight, off formed concrete columns, custom joinery, Gessi tapware, Christian Lacroix designed fabric panelled bedhead, the list goes on. A master wing that would be rivalled by high end hotels around the globe.
Three additional bedrooms and a study are also housed on this level, all with their own desirable features. Not to be missed, although easily missed, is the hidden powder room, concealed behind timber panelling and featuring Tom Dixon lighting and Japanese imported tiles.
More delights await down the floating open staircase. Drag yourself past the bank of full-length wine fridges and behold the seven car, polished concrete floored, garage. Off this car showroom enviable space is an acoustically insulated home theatre you'll never want to leave, a billiard/games room featuring a full-sized billiard table and a fully equipped art studio. The last two rooms featuring extraordinary windows straight into the depths of the pool.
This home needs to be experienced more than seen. The meticulous attention to detail encapsulates how a team of like-minded professionals with vision can pull off something extraordinary. A once in a lifetime chance to secure a home unique in every way. A homage to architecture and interior design but a family home in every way.
Features:
• Designed by Award winning Collins Pennington Architects and constructed by Bloc Construction
• Landscaping and Design by award winning DZ designs
• 7 car basement incl fully equipped home theatre, art studio, billiard & games room + commercial strength underwater observatory windows + powder room
• Sparkling 20 metre infinity pool with wet edge, feature lighting + spa
• Outdoor sculptures by Australian, Lachlan Ross
• 4 bedrooms, incl guest room with luxe ensuite
• Master bedroom with pool outlook, opulent ensuite, dressing room, curved off form concrete wall + custom joinery
• Guest room – refurbished with designer wallpaper, upholstered love seat + designer crystal & brass pendants
• All bathrooms luxurious with Italian porcelain marble, architectural tapware & lighting
• Study with joinery
• High end designer kitchen with porcelain marble panels & bench tops, top of the range appliances & full-length pantry with soft closing draws
• Bespoke Meals booth with porcelain Italian marble tabletop + upholstered seating
• Concealed powder room behind timber panels
• Designers Christian Lacroix, Designers Guild, Ellie Cashman & Kerry Brown fabrics + wallpapers in bedrooms & formal lounge
• Tom Dixon architectural lighting, including track-lights from Germany
• Velvet curtains, linen Roman blinds & wool carpets
• Reengineered wide timber boards (with hydronic in slab heating)
• Gas fireplace in formal lounge
• Focus suspended fire in family room - Ethanol - easily wood converted
• Double glazed windows throughout incl sash windows
• Concealed internal doors into bedrooms & powder room + sliders in kitchen/family
• Insulated off formed concrete walls in dining, bedrooms, dressing room + laundry
• Laundry with Miele appliances
• Leviton Universal Home System
• SONOS surround sound
• Electric windows & blinds in dining
• Designer pool house + Ben Grady art piece
• Solar & Gas pool + surge tank
• Reverse cycle ducted heating & cooling
• Ducted vacuum system
• Full auto Irrigation
Read MoreGrant Crescent, one of the most sought-after streets in Canberra. A sight to behold in Autumn and just metres from Manuka shopping precinct.
From the exterior the home presents an unflawed juxtaposition. The stunning 1920s original cottage sits up front and centre whilst the flanking contemporary pods complement the original cottage and play homage to architectural diversity.
So too the stunning landscape design works to highlight this diversity. The original cottage nestles into the cottage garden of azaleas, daisies, lavenders, and a privacy hedge. The dramatic contemporary pods proudly displaying their off formed concrete walls stand unapologetically above native grasses. A magnificent stainless-steel sculpture oversees the union of both.
Enter the building and be enwrapped in a montage of style, sophistication, high end fittings and fixtures sourced from around the world. No detail has been left to chance; no expense spared.
A heavenly entrance, boasting a Timothy Oulton chandelier, leads to a formal lounge featuring oversized bespoke wallpaper and a cosy gas fire.
Follow the glass walkway to a dining room pod fit for the cover of Vogue. A room that appears to float on top of the 20-metre infinity pool. Cast your eyes around the room to the concrete ceiling with oculus skylight, off formed concrete wall and custom designed Italian terrazzo dining table.
Move to the unrivalled kitchen, meals, family room.
The kitchen's 'less is more' effortless sophistication belies the fully integrated features and functions such as the Sub-Zero fridge and freezer, ZUG ovens, Miele coffee machine and warmer drawer.
In the family room the suspended iron fireplace looks sculptural against the off formed concrete wall and the timber panelled ceiling. The floor to ceiling sliding doors open this room to the outdoors on both sides. One side to an internal courtyard housing another stainless-steel sculpture complementing its counterpart in the front garden. The other side opens to the pool, spa, and architecturally designed pool house.
Beyond the family room, secreted behind timber panelling lies the master wing. Architectural and interior designer features abound. Concrete ceilings, oculus skylight, off formed concrete columns, custom joinery, Gessi tapware, Christian Lacroix designed fabric panelled bedhead, the list goes on. A master wing that would be rivalled by high end hotels around the globe.
Three additional bedrooms and a study are also housed on this level, all with their own desirable features. Not to be missed, although easily missed, is the hidden powder room, concealed behind timber panelling and featuring Tom Dixon lighting and Japanese imported tiles.
More delights await down the floating open staircase. Drag yourself past the bank of full-length wine fridges and behold the seven car, polished concrete floored, garage. Off this car showroom enviable space is an acoustically insulated home theatre you'll never want to leave, a billiard/games room featuring a full-sized billiard table and a fully equipped art studio. The last two rooms featuring extraordinary windows straight into the depths of the pool.
This home needs to be experienced more than seen. The meticulous attention to detail encapsulates how a team of like-minded professionals with vision can pull off something extraordinary. A once in a lifetime chance to secure a home unique in every way. A homage to architecture and interior design but a family home in every way.
Features:
• Designed by Award winning Collins Pennington Architects and constructed by Bloc Construction
• Landscaping and Design by award winning DZ designs
• 7 car basement incl fully equipped home theatre, art studio, billiard & games room + commercial strength underwater observatory windows + powder room
• Sparkling 20 metre infinity pool with wet edge, feature lighting + spa
• Outdoor sculptures by Australian, Lachlan Ross
• 4 bedrooms, incl guest room with luxe ensuite
• Master bedroom with pool outlook, opulent ensuite, dressing room, curved off form concrete wall + custom joinery
• Guest room – refurbished with designer wallpaper, upholstered love seat + designer crystal & brass pendants
• All bathrooms luxurious with Italian porcelain marble, architectural tapware & lighting
• Study with joinery
• High end designer kitchen with porcelain marble panels & bench tops, top of the range appliances & full-length pantry with soft closing draws
• Bespoke Meals booth with porcelain Italian marble tabletop + upholstered seating
• Concealed powder room behind timber panels
• Designers Christian Lacroix, Designers Guild, Ellie Cashman & Kerry Brown fabrics + wallpapers in bedrooms & formal lounge
• Tom Dixon architectural lighting, including track-lights from Germany
• Velvet curtains, linen Roman blinds & wool carpets
• Reengineered wide timber boards (with hydronic in slab heating)
• Gas fireplace in formal lounge
• Focus suspended fire in family room - Ethanol - easily wood converted
• Double glazed windows throughout incl sash windows
• Concealed internal doors into bedrooms & powder room + sliders in kitchen/family
• Insulated off formed concrete walls in dining, bedrooms, dressing room + laundry
• Laundry with Miele appliances
• Leviton Universal Home System
• SONOS surround sound
• Electric windows & blinds in dining
• Designer pool house + Ben Grady art piece
• Solar & Gas pool + surge tank
• Reverse cycle ducted heating & cooling
• Ducted vacuum system
• Full auto Irrigation
Inspect
Contact agent


