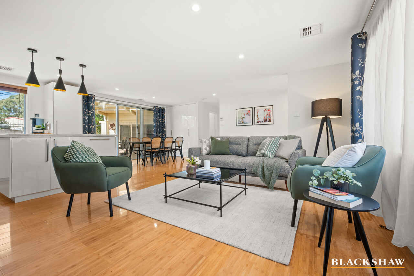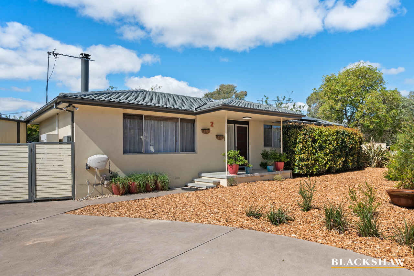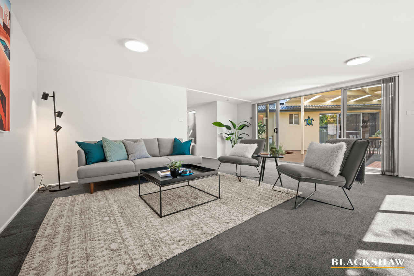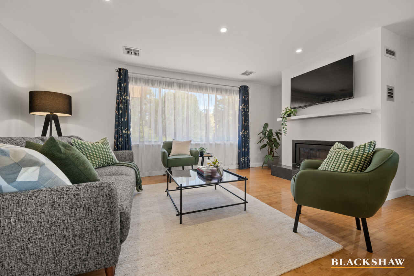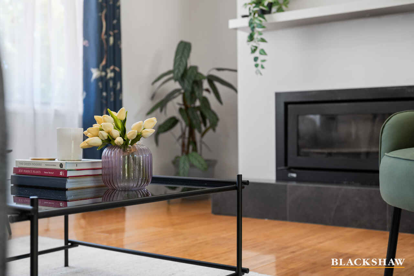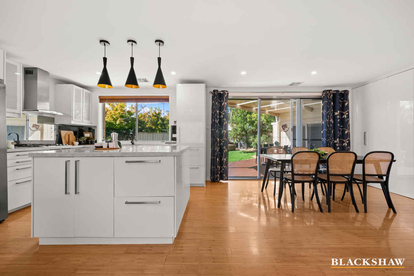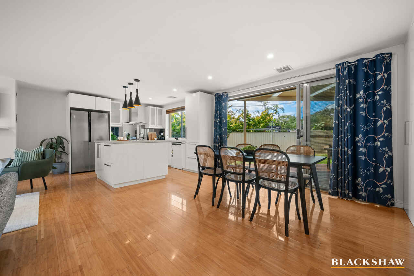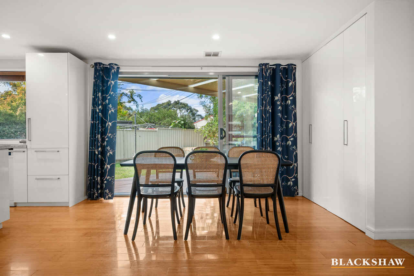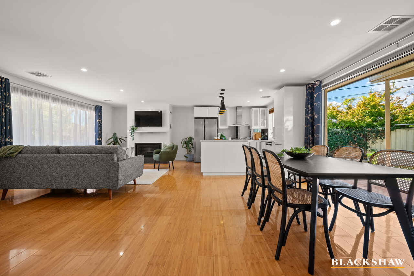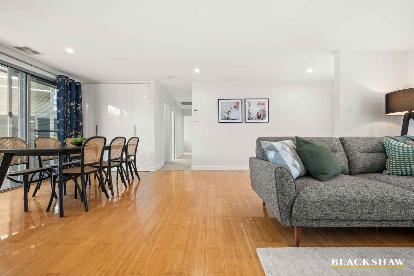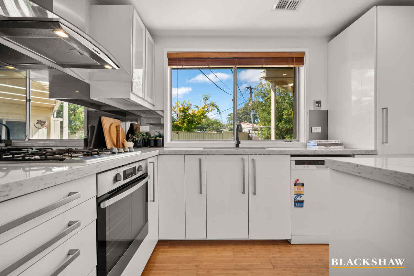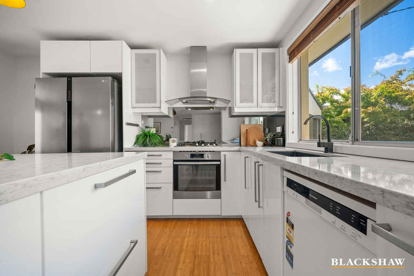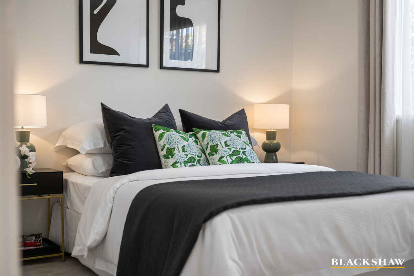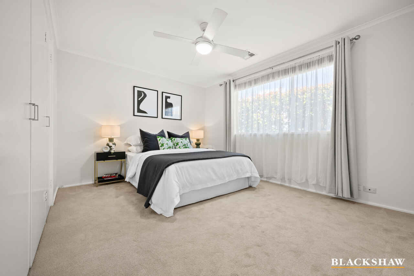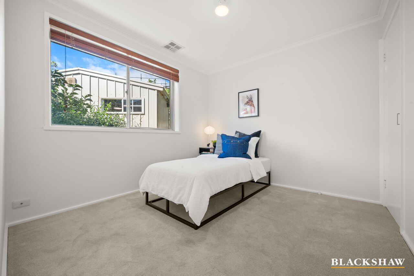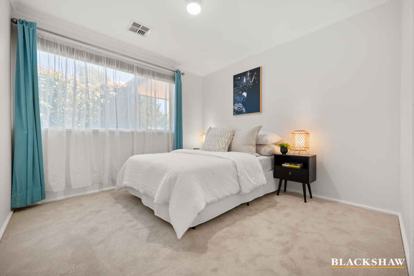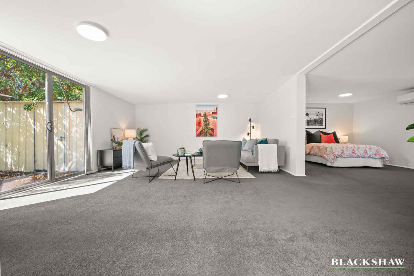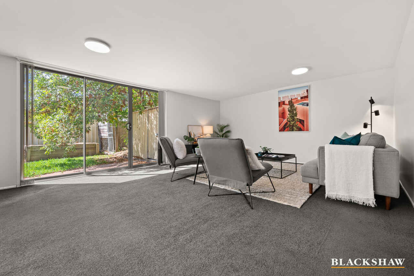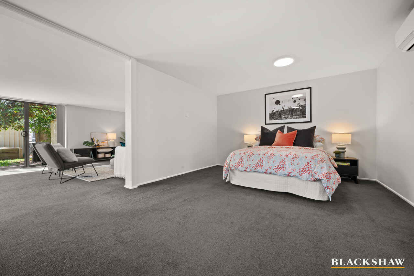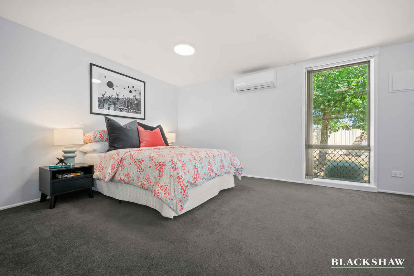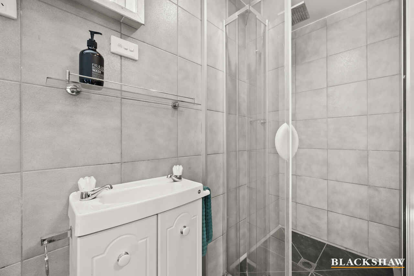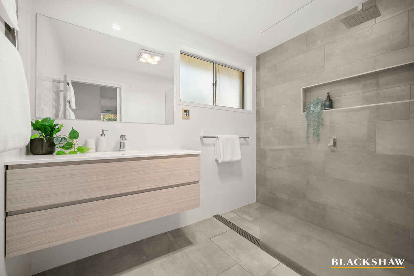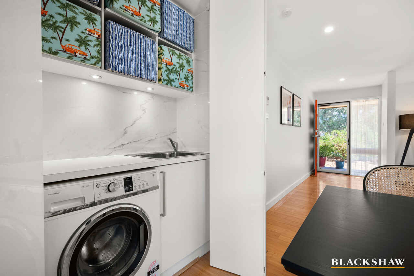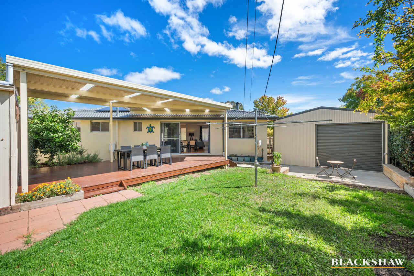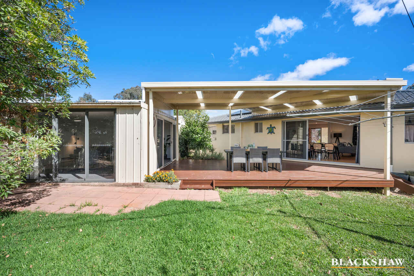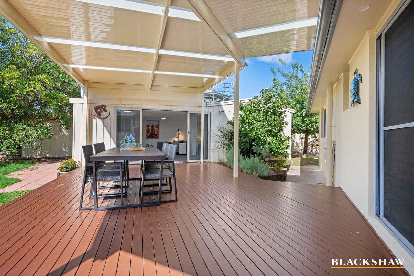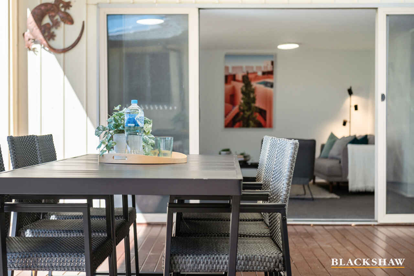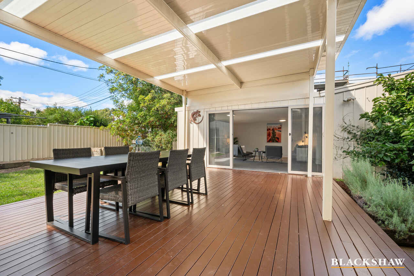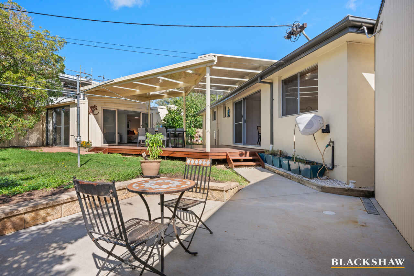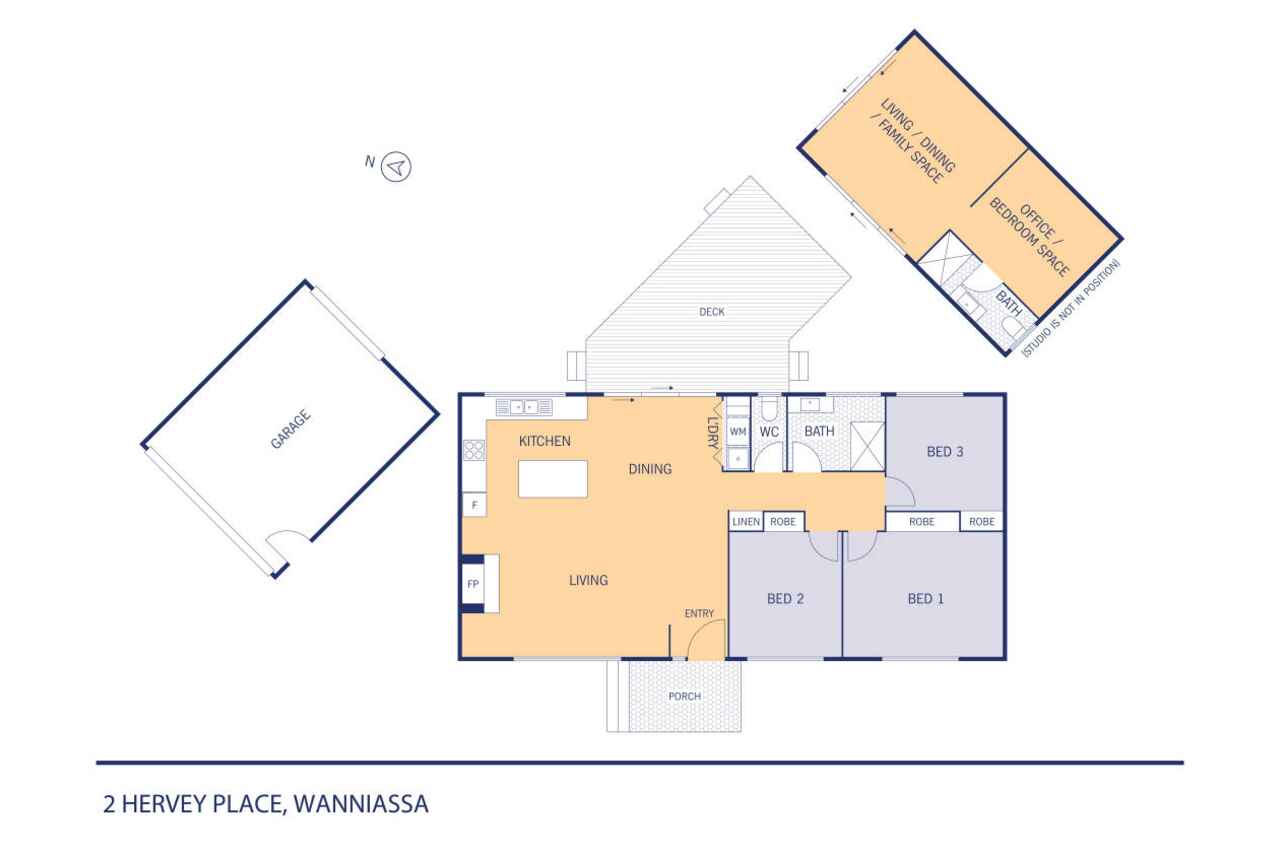Where Contemporary Design Meets Comfortable Living
Location
2 Hervey Place
Wanniassa ACT 2903
Details
3
1
2
EER: 1.0
House
Auction Saturday, 26 Apr 10:00 AM On site
Land area: | 758 sqm (approx) |
Building size: | 109.5 sqm (approx) |
Step into your dream home at 2 Hervey Place, where contemporary design meets comfortable living in this beautifully appointed residence. Offering a perfect blend of spacious interiors and outdoor entertaining areas, this property is ideal for families or those who enjoy hosting.
As you approach the home, you'll be greeted by a charming covered porch that leads up steps to the front door. Upon entering, you are welcomed into a generous, flowing living space that seamlessly connects the kitchen and dining areas, creating an inviting atmosphere for everyday living and entertaining.
The large living area is a focal point of the home, featuring a cozy gas fireplace, perfect for those chilly evenings. The modern kitchen is a chef's delight, showcasing stunning Caesarstone benchtops, a large island with ample storage, plus north-facing views. Equipped with a 4-burner gas cooktop, electric oven with pyrolytic cleaning, and a double sink, this kitchen is as functional as it is stylish. The Westinghouse dishwasher makes clean-up a breeze, and the hidden laundry cupboard, complete with a large sink and plenty of storage, adds to the home's efficiency.
Flowing effortlessly from the kitchen is a generously sized dining area, which opens up to a spacious outdoor deck, ideal for entertaining. This area features an uncovered entertainment zone that overlooks a grass area, perfect for pets, a flourishing veggie garden, and a chicken coop. Additionally, the back access to the garage ensures convenience for all your outdoor needs.
This home boasts three spacious bedrooms, each fitted with built-in robes, ensuring ample storage for your family's belongings. The bathroom is tastefully designed with new tiling, a spacious vanity with storage, and a shower, and there is also a separate toilet for added convenience.
For those seeking versatility, a large studio space awaits just off the deck. This flexible area can serve as a granny flat, office, or creative space, complete with a living/study area, a separate bedroom space, and its own ensuite bathroom, including a toilet and shower, along with a compact vanity.
Additional features include a large hidden side area, perfect for storing firewood or garden tools, a back shed for extra storage, and a potting shed. The property is equipped with energy-efficient solar panels, ensuring lower electricity costs.
Comfort is paramount with a slow combustion wood heater, ducted reverse cycle air conditioning, and a split system air conditioner in the studio.
Exterior highlights include a low-maintenance front garden filled with native plants, a horseshoe driveway offering easy accessibility, a double car garage with remote control access and a drive-through rear door, along with a gated storage area and access points to the garage and side yard.
With double-glazed stacker doors leading to the deck, LED lighting throughout, 3-phase power, and ample water storage with a 5000-litre water tank and pump, this home combines modern elegance with practical living.
Don't miss this incredible opportunity to secure an exceptional property at 2 Hervey Place, Wanniassa – where lifestyle and convenience meet.
Features:
- Front yard low maintenance natives plants
- Horseshoe driveway
- Access to backyard through garage
- Access to side yard through gates
- Solar panels X 12
- Roof repointed and painted
- House rendered
- New kitchen, bathroom & laundry
- Open plan living
- Built in robes in all bedrooms
- Built in slow combustion wood heater
- Ducted reverse cycle air conditioner
- 4 burner gas cooktop
- Electric oven with pyrolytic cleaning
- LED lighting
- Double glazed stacker door leading to deck
- Instant gas hot water
- Caesarstone benchtops
- 3 phase power
- 15 amp (caravan) powerpoint on side of garage
- Double garage with remote control door and drive through rear door
- Westinghouse dishwasher
- Bamboo flooring in living room
- New carpet in bedrooms & hallway
- 5000 litre water tank with pump
- Split system air conditioner in studio
- Studio with ensuite and separate hot water system
- Garden shed
- Potting shed
- Security lighting front and rear
EER: 1.0
Land Size: 758m2
House Size: 109.50m2
Rates: $674.25 pq
Land Tax: $1,079.50 pq
UV: $470,000 (2023)
Rental Estimate: $580 to $620 pw
Note: all figures are approximate!
Read MoreAs you approach the home, you'll be greeted by a charming covered porch that leads up steps to the front door. Upon entering, you are welcomed into a generous, flowing living space that seamlessly connects the kitchen and dining areas, creating an inviting atmosphere for everyday living and entertaining.
The large living area is a focal point of the home, featuring a cozy gas fireplace, perfect for those chilly evenings. The modern kitchen is a chef's delight, showcasing stunning Caesarstone benchtops, a large island with ample storage, plus north-facing views. Equipped with a 4-burner gas cooktop, electric oven with pyrolytic cleaning, and a double sink, this kitchen is as functional as it is stylish. The Westinghouse dishwasher makes clean-up a breeze, and the hidden laundry cupboard, complete with a large sink and plenty of storage, adds to the home's efficiency.
Flowing effortlessly from the kitchen is a generously sized dining area, which opens up to a spacious outdoor deck, ideal for entertaining. This area features an uncovered entertainment zone that overlooks a grass area, perfect for pets, a flourishing veggie garden, and a chicken coop. Additionally, the back access to the garage ensures convenience for all your outdoor needs.
This home boasts three spacious bedrooms, each fitted with built-in robes, ensuring ample storage for your family's belongings. The bathroom is tastefully designed with new tiling, a spacious vanity with storage, and a shower, and there is also a separate toilet for added convenience.
For those seeking versatility, a large studio space awaits just off the deck. This flexible area can serve as a granny flat, office, or creative space, complete with a living/study area, a separate bedroom space, and its own ensuite bathroom, including a toilet and shower, along with a compact vanity.
Additional features include a large hidden side area, perfect for storing firewood or garden tools, a back shed for extra storage, and a potting shed. The property is equipped with energy-efficient solar panels, ensuring lower electricity costs.
Comfort is paramount with a slow combustion wood heater, ducted reverse cycle air conditioning, and a split system air conditioner in the studio.
Exterior highlights include a low-maintenance front garden filled with native plants, a horseshoe driveway offering easy accessibility, a double car garage with remote control access and a drive-through rear door, along with a gated storage area and access points to the garage and side yard.
With double-glazed stacker doors leading to the deck, LED lighting throughout, 3-phase power, and ample water storage with a 5000-litre water tank and pump, this home combines modern elegance with practical living.
Don't miss this incredible opportunity to secure an exceptional property at 2 Hervey Place, Wanniassa – where lifestyle and convenience meet.
Features:
- Front yard low maintenance natives plants
- Horseshoe driveway
- Access to backyard through garage
- Access to side yard through gates
- Solar panels X 12
- Roof repointed and painted
- House rendered
- New kitchen, bathroom & laundry
- Open plan living
- Built in robes in all bedrooms
- Built in slow combustion wood heater
- Ducted reverse cycle air conditioner
- 4 burner gas cooktop
- Electric oven with pyrolytic cleaning
- LED lighting
- Double glazed stacker door leading to deck
- Instant gas hot water
- Caesarstone benchtops
- 3 phase power
- 15 amp (caravan) powerpoint on side of garage
- Double garage with remote control door and drive through rear door
- Westinghouse dishwasher
- Bamboo flooring in living room
- New carpet in bedrooms & hallway
- 5000 litre water tank with pump
- Split system air conditioner in studio
- Studio with ensuite and separate hot water system
- Garden shed
- Potting shed
- Security lighting front and rear
EER: 1.0
Land Size: 758m2
House Size: 109.50m2
Rates: $674.25 pq
Land Tax: $1,079.50 pq
UV: $470,000 (2023)
Rental Estimate: $580 to $620 pw
Note: all figures are approximate!
Inspect
Apr
19
Saturday
10:00am - 10:30am
Auction
Register to bidListing agent
Step into your dream home at 2 Hervey Place, where contemporary design meets comfortable living in this beautifully appointed residence. Offering a perfect blend of spacious interiors and outdoor entertaining areas, this property is ideal for families or those who enjoy hosting.
As you approach the home, you'll be greeted by a charming covered porch that leads up steps to the front door. Upon entering, you are welcomed into a generous, flowing living space that seamlessly connects the kitchen and dining areas, creating an inviting atmosphere for everyday living and entertaining.
The large living area is a focal point of the home, featuring a cozy gas fireplace, perfect for those chilly evenings. The modern kitchen is a chef's delight, showcasing stunning Caesarstone benchtops, a large island with ample storage, plus north-facing views. Equipped with a 4-burner gas cooktop, electric oven with pyrolytic cleaning, and a double sink, this kitchen is as functional as it is stylish. The Westinghouse dishwasher makes clean-up a breeze, and the hidden laundry cupboard, complete with a large sink and plenty of storage, adds to the home's efficiency.
Flowing effortlessly from the kitchen is a generously sized dining area, which opens up to a spacious outdoor deck, ideal for entertaining. This area features an uncovered entertainment zone that overlooks a grass area, perfect for pets, a flourishing veggie garden, and a chicken coop. Additionally, the back access to the garage ensures convenience for all your outdoor needs.
This home boasts three spacious bedrooms, each fitted with built-in robes, ensuring ample storage for your family's belongings. The bathroom is tastefully designed with new tiling, a spacious vanity with storage, and a shower, and there is also a separate toilet for added convenience.
For those seeking versatility, a large studio space awaits just off the deck. This flexible area can serve as a granny flat, office, or creative space, complete with a living/study area, a separate bedroom space, and its own ensuite bathroom, including a toilet and shower, along with a compact vanity.
Additional features include a large hidden side area, perfect for storing firewood or garden tools, a back shed for extra storage, and a potting shed. The property is equipped with energy-efficient solar panels, ensuring lower electricity costs.
Comfort is paramount with a slow combustion wood heater, ducted reverse cycle air conditioning, and a split system air conditioner in the studio.
Exterior highlights include a low-maintenance front garden filled with native plants, a horseshoe driveway offering easy accessibility, a double car garage with remote control access and a drive-through rear door, along with a gated storage area and access points to the garage and side yard.
With double-glazed stacker doors leading to the deck, LED lighting throughout, 3-phase power, and ample water storage with a 5000-litre water tank and pump, this home combines modern elegance with practical living.
Don't miss this incredible opportunity to secure an exceptional property at 2 Hervey Place, Wanniassa – where lifestyle and convenience meet.
Features:
- Front yard low maintenance natives plants
- Horseshoe driveway
- Access to backyard through garage
- Access to side yard through gates
- Solar panels X 12
- Roof repointed and painted
- House rendered
- New kitchen, bathroom & laundry
- Open plan living
- Built in robes in all bedrooms
- Built in slow combustion wood heater
- Ducted reverse cycle air conditioner
- 4 burner gas cooktop
- Electric oven with pyrolytic cleaning
- LED lighting
- Double glazed stacker door leading to deck
- Instant gas hot water
- Caesarstone benchtops
- 3 phase power
- 15 amp (caravan) powerpoint on side of garage
- Double garage with remote control door and drive through rear door
- Westinghouse dishwasher
- Bamboo flooring in living room
- New carpet in bedrooms & hallway
- 5000 litre water tank with pump
- Split system air conditioner in studio
- Studio with ensuite and separate hot water system
- Garden shed
- Potting shed
- Security lighting front and rear
EER: 1.0
Land Size: 758m2
House Size: 109.50m2
Rates: $674.25 pq
Land Tax: $1,079.50 pq
UV: $470,000 (2023)
Rental Estimate: $580 to $620 pw
Note: all figures are approximate!
Read MoreAs you approach the home, you'll be greeted by a charming covered porch that leads up steps to the front door. Upon entering, you are welcomed into a generous, flowing living space that seamlessly connects the kitchen and dining areas, creating an inviting atmosphere for everyday living and entertaining.
The large living area is a focal point of the home, featuring a cozy gas fireplace, perfect for those chilly evenings. The modern kitchen is a chef's delight, showcasing stunning Caesarstone benchtops, a large island with ample storage, plus north-facing views. Equipped with a 4-burner gas cooktop, electric oven with pyrolytic cleaning, and a double sink, this kitchen is as functional as it is stylish. The Westinghouse dishwasher makes clean-up a breeze, and the hidden laundry cupboard, complete with a large sink and plenty of storage, adds to the home's efficiency.
Flowing effortlessly from the kitchen is a generously sized dining area, which opens up to a spacious outdoor deck, ideal for entertaining. This area features an uncovered entertainment zone that overlooks a grass area, perfect for pets, a flourishing veggie garden, and a chicken coop. Additionally, the back access to the garage ensures convenience for all your outdoor needs.
This home boasts three spacious bedrooms, each fitted with built-in robes, ensuring ample storage for your family's belongings. The bathroom is tastefully designed with new tiling, a spacious vanity with storage, and a shower, and there is also a separate toilet for added convenience.
For those seeking versatility, a large studio space awaits just off the deck. This flexible area can serve as a granny flat, office, or creative space, complete with a living/study area, a separate bedroom space, and its own ensuite bathroom, including a toilet and shower, along with a compact vanity.
Additional features include a large hidden side area, perfect for storing firewood or garden tools, a back shed for extra storage, and a potting shed. The property is equipped with energy-efficient solar panels, ensuring lower electricity costs.
Comfort is paramount with a slow combustion wood heater, ducted reverse cycle air conditioning, and a split system air conditioner in the studio.
Exterior highlights include a low-maintenance front garden filled with native plants, a horseshoe driveway offering easy accessibility, a double car garage with remote control access and a drive-through rear door, along with a gated storage area and access points to the garage and side yard.
With double-glazed stacker doors leading to the deck, LED lighting throughout, 3-phase power, and ample water storage with a 5000-litre water tank and pump, this home combines modern elegance with practical living.
Don't miss this incredible opportunity to secure an exceptional property at 2 Hervey Place, Wanniassa – where lifestyle and convenience meet.
Features:
- Front yard low maintenance natives plants
- Horseshoe driveway
- Access to backyard through garage
- Access to side yard through gates
- Solar panels X 12
- Roof repointed and painted
- House rendered
- New kitchen, bathroom & laundry
- Open plan living
- Built in robes in all bedrooms
- Built in slow combustion wood heater
- Ducted reverse cycle air conditioner
- 4 burner gas cooktop
- Electric oven with pyrolytic cleaning
- LED lighting
- Double glazed stacker door leading to deck
- Instant gas hot water
- Caesarstone benchtops
- 3 phase power
- 15 amp (caravan) powerpoint on side of garage
- Double garage with remote control door and drive through rear door
- Westinghouse dishwasher
- Bamboo flooring in living room
- New carpet in bedrooms & hallway
- 5000 litre water tank with pump
- Split system air conditioner in studio
- Studio with ensuite and separate hot water system
- Garden shed
- Potting shed
- Security lighting front and rear
EER: 1.0
Land Size: 758m2
House Size: 109.50m2
Rates: $674.25 pq
Land Tax: $1,079.50 pq
UV: $470,000 (2023)
Rental Estimate: $580 to $620 pw
Note: all figures are approximate!
Looking to sell or lease your own property?
Request Market AppraisalLocation
2 Hervey Place
Wanniassa ACT 2903
Details
3
1
2
EER: 1.0
House
Auction Saturday, 26 Apr 10:00 AM On site
Land area: | 758 sqm (approx) |
Building size: | 109.5 sqm (approx) |
Step into your dream home at 2 Hervey Place, where contemporary design meets comfortable living in this beautifully appointed residence. Offering a perfect blend of spacious interiors and outdoor entertaining areas, this property is ideal for families or those who enjoy hosting.
As you approach the home, you'll be greeted by a charming covered porch that leads up steps to the front door. Upon entering, you are welcomed into a generous, flowing living space that seamlessly connects the kitchen and dining areas, creating an inviting atmosphere for everyday living and entertaining.
The large living area is a focal point of the home, featuring a cozy gas fireplace, perfect for those chilly evenings. The modern kitchen is a chef's delight, showcasing stunning Caesarstone benchtops, a large island with ample storage, plus north-facing views. Equipped with a 4-burner gas cooktop, electric oven with pyrolytic cleaning, and a double sink, this kitchen is as functional as it is stylish. The Westinghouse dishwasher makes clean-up a breeze, and the hidden laundry cupboard, complete with a large sink and plenty of storage, adds to the home's efficiency.
Flowing effortlessly from the kitchen is a generously sized dining area, which opens up to a spacious outdoor deck, ideal for entertaining. This area features an uncovered entertainment zone that overlooks a grass area, perfect for pets, a flourishing veggie garden, and a chicken coop. Additionally, the back access to the garage ensures convenience for all your outdoor needs.
This home boasts three spacious bedrooms, each fitted with built-in robes, ensuring ample storage for your family's belongings. The bathroom is tastefully designed with new tiling, a spacious vanity with storage, and a shower, and there is also a separate toilet for added convenience.
For those seeking versatility, a large studio space awaits just off the deck. This flexible area can serve as a granny flat, office, or creative space, complete with a living/study area, a separate bedroom space, and its own ensuite bathroom, including a toilet and shower, along with a compact vanity.
Additional features include a large hidden side area, perfect for storing firewood or garden tools, a back shed for extra storage, and a potting shed. The property is equipped with energy-efficient solar panels, ensuring lower electricity costs.
Comfort is paramount with a slow combustion wood heater, ducted reverse cycle air conditioning, and a split system air conditioner in the studio.
Exterior highlights include a low-maintenance front garden filled with native plants, a horseshoe driveway offering easy accessibility, a double car garage with remote control access and a drive-through rear door, along with a gated storage area and access points to the garage and side yard.
With double-glazed stacker doors leading to the deck, LED lighting throughout, 3-phase power, and ample water storage with a 5000-litre water tank and pump, this home combines modern elegance with practical living.
Don't miss this incredible opportunity to secure an exceptional property at 2 Hervey Place, Wanniassa – where lifestyle and convenience meet.
Features:
- Front yard low maintenance natives plants
- Horseshoe driveway
- Access to backyard through garage
- Access to side yard through gates
- Solar panels X 12
- Roof repointed and painted
- House rendered
- New kitchen, bathroom & laundry
- Open plan living
- Built in robes in all bedrooms
- Built in slow combustion wood heater
- Ducted reverse cycle air conditioner
- 4 burner gas cooktop
- Electric oven with pyrolytic cleaning
- LED lighting
- Double glazed stacker door leading to deck
- Instant gas hot water
- Caesarstone benchtops
- 3 phase power
- 15 amp (caravan) powerpoint on side of garage
- Double garage with remote control door and drive through rear door
- Westinghouse dishwasher
- Bamboo flooring in living room
- New carpet in bedrooms & hallway
- 5000 litre water tank with pump
- Split system air conditioner in studio
- Studio with ensuite and separate hot water system
- Garden shed
- Potting shed
- Security lighting front and rear
EER: 1.0
Land Size: 758m2
House Size: 109.50m2
Rates: $674.25 pq
Land Tax: $1,079.50 pq
UV: $470,000 (2023)
Rental Estimate: $580 to $620 pw
Note: all figures are approximate!
Read MoreAs you approach the home, you'll be greeted by a charming covered porch that leads up steps to the front door. Upon entering, you are welcomed into a generous, flowing living space that seamlessly connects the kitchen and dining areas, creating an inviting atmosphere for everyday living and entertaining.
The large living area is a focal point of the home, featuring a cozy gas fireplace, perfect for those chilly evenings. The modern kitchen is a chef's delight, showcasing stunning Caesarstone benchtops, a large island with ample storage, plus north-facing views. Equipped with a 4-burner gas cooktop, electric oven with pyrolytic cleaning, and a double sink, this kitchen is as functional as it is stylish. The Westinghouse dishwasher makes clean-up a breeze, and the hidden laundry cupboard, complete with a large sink and plenty of storage, adds to the home's efficiency.
Flowing effortlessly from the kitchen is a generously sized dining area, which opens up to a spacious outdoor deck, ideal for entertaining. This area features an uncovered entertainment zone that overlooks a grass area, perfect for pets, a flourishing veggie garden, and a chicken coop. Additionally, the back access to the garage ensures convenience for all your outdoor needs.
This home boasts three spacious bedrooms, each fitted with built-in robes, ensuring ample storage for your family's belongings. The bathroom is tastefully designed with new tiling, a spacious vanity with storage, and a shower, and there is also a separate toilet for added convenience.
For those seeking versatility, a large studio space awaits just off the deck. This flexible area can serve as a granny flat, office, or creative space, complete with a living/study area, a separate bedroom space, and its own ensuite bathroom, including a toilet and shower, along with a compact vanity.
Additional features include a large hidden side area, perfect for storing firewood or garden tools, a back shed for extra storage, and a potting shed. The property is equipped with energy-efficient solar panels, ensuring lower electricity costs.
Comfort is paramount with a slow combustion wood heater, ducted reverse cycle air conditioning, and a split system air conditioner in the studio.
Exterior highlights include a low-maintenance front garden filled with native plants, a horseshoe driveway offering easy accessibility, a double car garage with remote control access and a drive-through rear door, along with a gated storage area and access points to the garage and side yard.
With double-glazed stacker doors leading to the deck, LED lighting throughout, 3-phase power, and ample water storage with a 5000-litre water tank and pump, this home combines modern elegance with practical living.
Don't miss this incredible opportunity to secure an exceptional property at 2 Hervey Place, Wanniassa – where lifestyle and convenience meet.
Features:
- Front yard low maintenance natives plants
- Horseshoe driveway
- Access to backyard through garage
- Access to side yard through gates
- Solar panels X 12
- Roof repointed and painted
- House rendered
- New kitchen, bathroom & laundry
- Open plan living
- Built in robes in all bedrooms
- Built in slow combustion wood heater
- Ducted reverse cycle air conditioner
- 4 burner gas cooktop
- Electric oven with pyrolytic cleaning
- LED lighting
- Double glazed stacker door leading to deck
- Instant gas hot water
- Caesarstone benchtops
- 3 phase power
- 15 amp (caravan) powerpoint on side of garage
- Double garage with remote control door and drive through rear door
- Westinghouse dishwasher
- Bamboo flooring in living room
- New carpet in bedrooms & hallway
- 5000 litre water tank with pump
- Split system air conditioner in studio
- Studio with ensuite and separate hot water system
- Garden shed
- Potting shed
- Security lighting front and rear
EER: 1.0
Land Size: 758m2
House Size: 109.50m2
Rates: $674.25 pq
Land Tax: $1,079.50 pq
UV: $470,000 (2023)
Rental Estimate: $580 to $620 pw
Note: all figures are approximate!
Inspect
Apr
19
Saturday
10:00am - 10:30am


