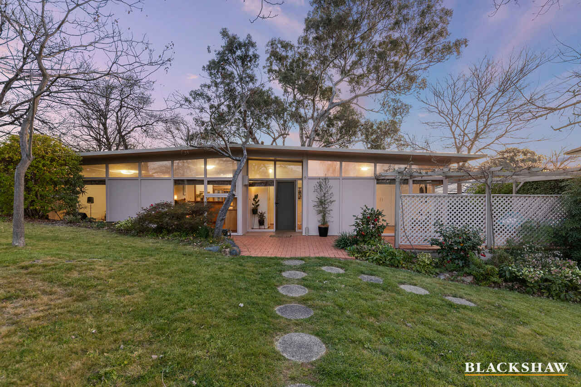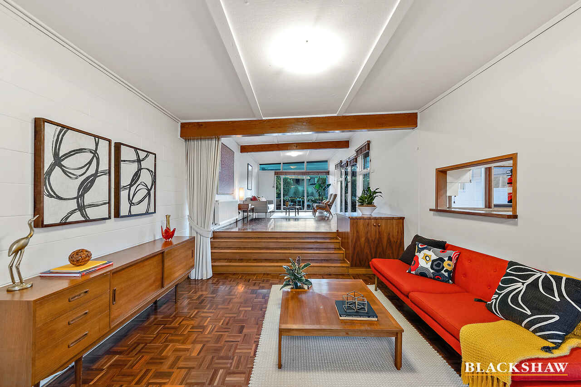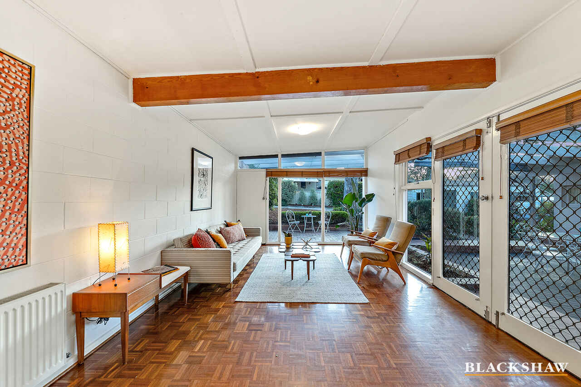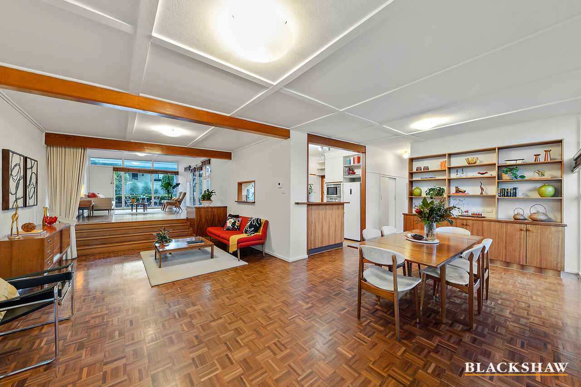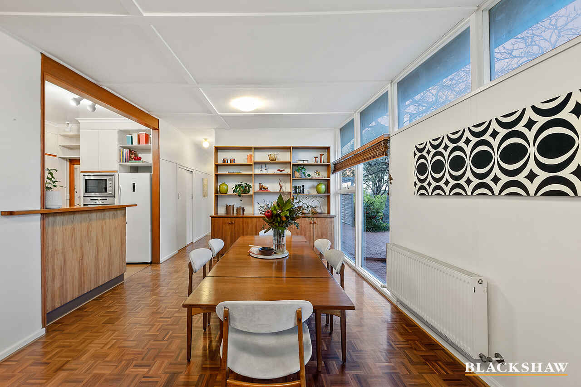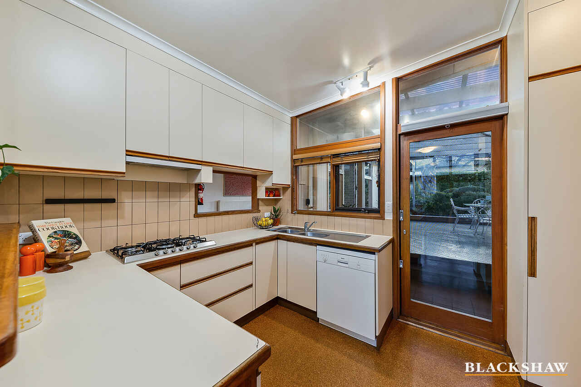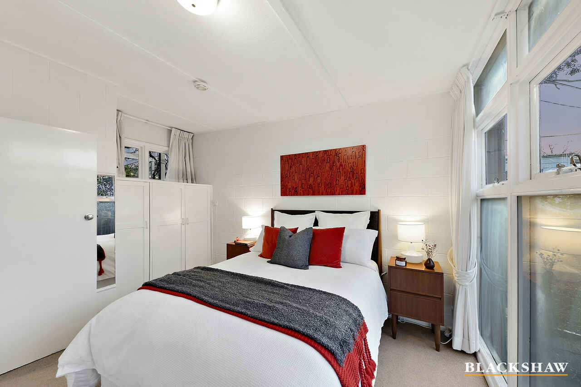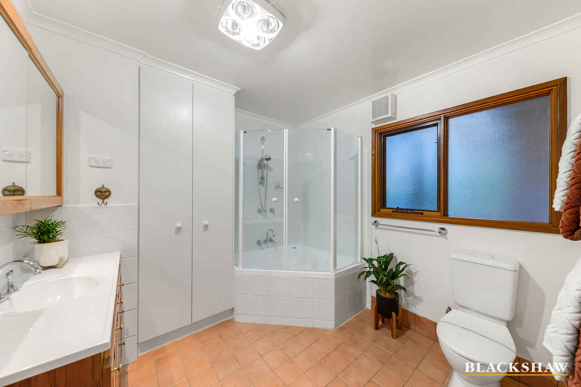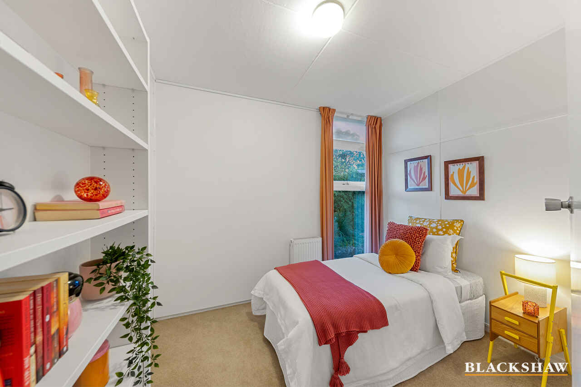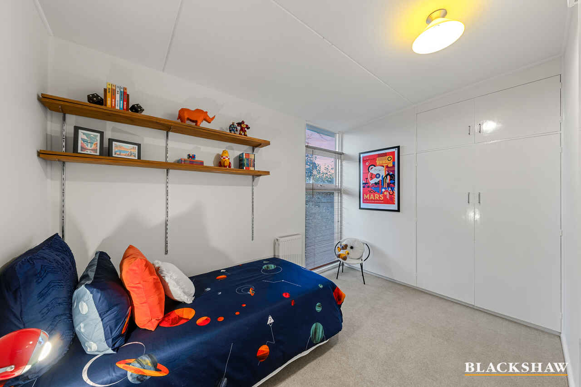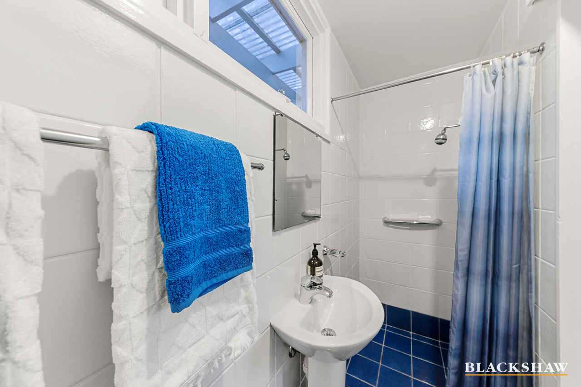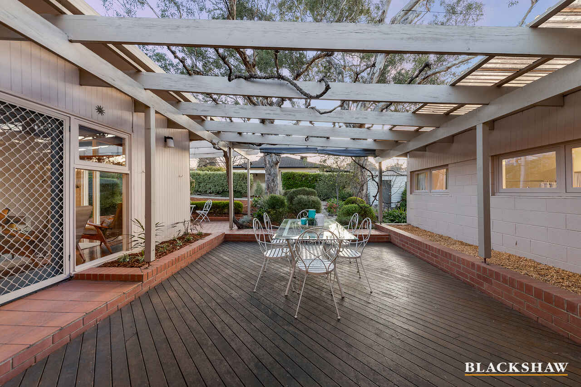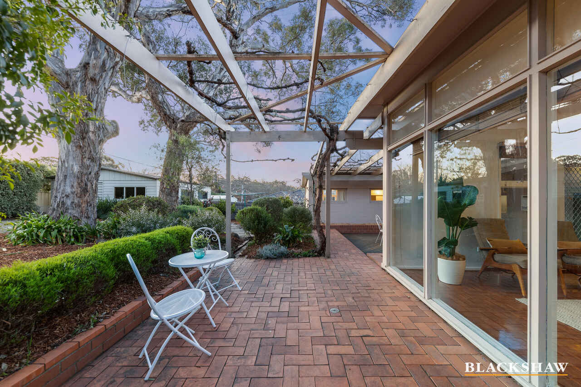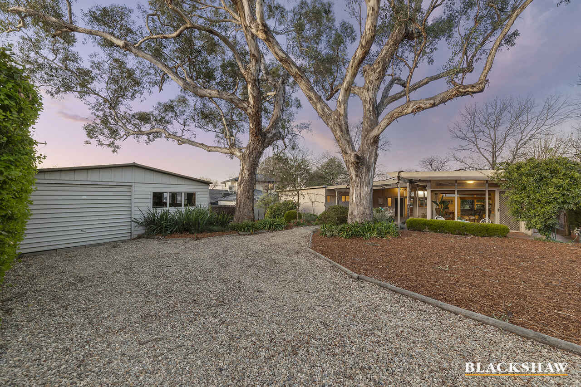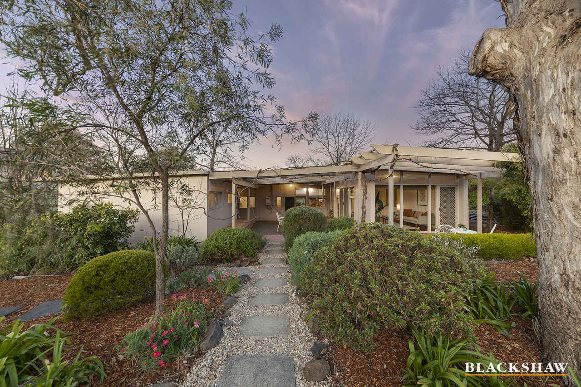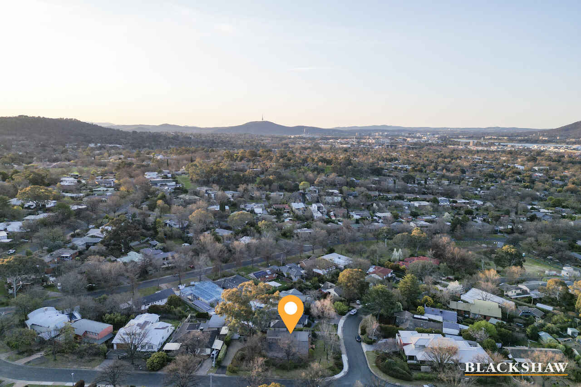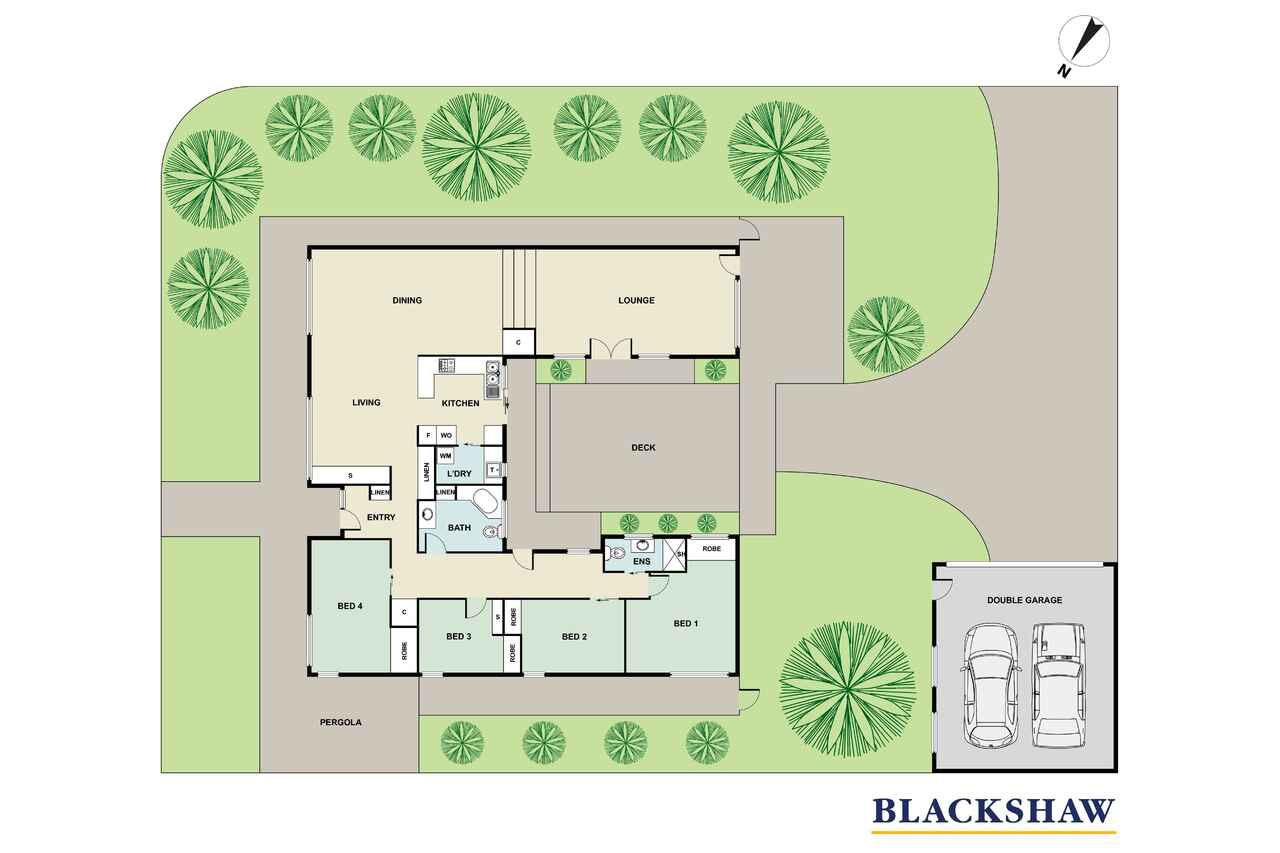Magnificent retro appeal on a simply sensational corner block
Sold
Location
2 Johnston Street
Narrabundah ACT 2604
Details
4
2
2
EER: 1.0
House
Auction Saturday, 16 Dec 09:30 AM On site
This classic Mid-century modern home on a large and elevated corner block in Narrabundah heights comes from the practised hand of Neville Ward of '50s architectural firm Moir, Ward and Slater fame, and has lost none of its effortlessly cool style.
The non-apologetic splendour of its era commands attention, from the raked roofline, gleaming parquetry floors and bespoke joinery to the split-level lounge and dining space and peekaboo kitchen servery. Ward's signature u-shaped floorplan cradles a huge elegant grapevine-festooned deck that can be accessed from three points of the home, providing effortless indoor/outdoor flow and a venue for festive alfresco dining and entertaining. Hydronic heating keeps things toasty in winter, while floor-to-ceiling segmented windows provide sublime quality of light.
Sensitive updates include contemporary Miele appliances to the kitchen, but the modernist language of clean lines, functional layout and an accent on timber remains intact. Acclaimed by the current owners as being one of Canberra's friendliest streets, this home also has a range of highly regarded private and public schools within easy reach and it's a short stroll to local Canberra homegrown café favourite, Fox and Bow at Red Hill Shops. Also a bonus is its access to Red Hill Nature Reserve and a variety of walking trails as well as close proximity to Manuka, Kingston and Griffith Shops, public transport, and main arterial roads leading to Canberra Hospital, Fyshwick Markets and the Canberra Airport and more.
Simply a fabulous home for a new family, to just move in and enjoy!
FEATURES
• Iconic MCM home with incredible livability
• Architect designed
• 1034m2 park-like block in quiet locale
• Formal entry with coat cupboard
• Four garden-view bedrooms, the main with access to a private bathroom
• Deep built-in wardrobes to each bedroom
• Parquetry floors
• Cork tile to kitchen
• Integrated Miele oven and dishwasher
• Smeg 5-burner cooktop
• Bespoke joinery
• Main bathroom with heated towel rail
• Picture rails in gallery-style corridor
• Wisteria-covered front patio
• Private rear café-style terrace
• Single automated garage with huge workshop
• Mature gardens with quince trees, lemons and camellias
• Central positioning to a wide range of popular amenities, icons and
attractions
Read MoreThe non-apologetic splendour of its era commands attention, from the raked roofline, gleaming parquetry floors and bespoke joinery to the split-level lounge and dining space and peekaboo kitchen servery. Ward's signature u-shaped floorplan cradles a huge elegant grapevine-festooned deck that can be accessed from three points of the home, providing effortless indoor/outdoor flow and a venue for festive alfresco dining and entertaining. Hydronic heating keeps things toasty in winter, while floor-to-ceiling segmented windows provide sublime quality of light.
Sensitive updates include contemporary Miele appliances to the kitchen, but the modernist language of clean lines, functional layout and an accent on timber remains intact. Acclaimed by the current owners as being one of Canberra's friendliest streets, this home also has a range of highly regarded private and public schools within easy reach and it's a short stroll to local Canberra homegrown café favourite, Fox and Bow at Red Hill Shops. Also a bonus is its access to Red Hill Nature Reserve and a variety of walking trails as well as close proximity to Manuka, Kingston and Griffith Shops, public transport, and main arterial roads leading to Canberra Hospital, Fyshwick Markets and the Canberra Airport and more.
Simply a fabulous home for a new family, to just move in and enjoy!
FEATURES
• Iconic MCM home with incredible livability
• Architect designed
• 1034m2 park-like block in quiet locale
• Formal entry with coat cupboard
• Four garden-view bedrooms, the main with access to a private bathroom
• Deep built-in wardrobes to each bedroom
• Parquetry floors
• Cork tile to kitchen
• Integrated Miele oven and dishwasher
• Smeg 5-burner cooktop
• Bespoke joinery
• Main bathroom with heated towel rail
• Picture rails in gallery-style corridor
• Wisteria-covered front patio
• Private rear café-style terrace
• Single automated garage with huge workshop
• Mature gardens with quince trees, lemons and camellias
• Central positioning to a wide range of popular amenities, icons and
attractions
Inspect
Contact agent
Listing agent
This classic Mid-century modern home on a large and elevated corner block in Narrabundah heights comes from the practised hand of Neville Ward of '50s architectural firm Moir, Ward and Slater fame, and has lost none of its effortlessly cool style.
The non-apologetic splendour of its era commands attention, from the raked roofline, gleaming parquetry floors and bespoke joinery to the split-level lounge and dining space and peekaboo kitchen servery. Ward's signature u-shaped floorplan cradles a huge elegant grapevine-festooned deck that can be accessed from three points of the home, providing effortless indoor/outdoor flow and a venue for festive alfresco dining and entertaining. Hydronic heating keeps things toasty in winter, while floor-to-ceiling segmented windows provide sublime quality of light.
Sensitive updates include contemporary Miele appliances to the kitchen, but the modernist language of clean lines, functional layout and an accent on timber remains intact. Acclaimed by the current owners as being one of Canberra's friendliest streets, this home also has a range of highly regarded private and public schools within easy reach and it's a short stroll to local Canberra homegrown café favourite, Fox and Bow at Red Hill Shops. Also a bonus is its access to Red Hill Nature Reserve and a variety of walking trails as well as close proximity to Manuka, Kingston and Griffith Shops, public transport, and main arterial roads leading to Canberra Hospital, Fyshwick Markets and the Canberra Airport and more.
Simply a fabulous home for a new family, to just move in and enjoy!
FEATURES
• Iconic MCM home with incredible livability
• Architect designed
• 1034m2 park-like block in quiet locale
• Formal entry with coat cupboard
• Four garden-view bedrooms, the main with access to a private bathroom
• Deep built-in wardrobes to each bedroom
• Parquetry floors
• Cork tile to kitchen
• Integrated Miele oven and dishwasher
• Smeg 5-burner cooktop
• Bespoke joinery
• Main bathroom with heated towel rail
• Picture rails in gallery-style corridor
• Wisteria-covered front patio
• Private rear café-style terrace
• Single automated garage with huge workshop
• Mature gardens with quince trees, lemons and camellias
• Central positioning to a wide range of popular amenities, icons and
attractions
Read MoreThe non-apologetic splendour of its era commands attention, from the raked roofline, gleaming parquetry floors and bespoke joinery to the split-level lounge and dining space and peekaboo kitchen servery. Ward's signature u-shaped floorplan cradles a huge elegant grapevine-festooned deck that can be accessed from three points of the home, providing effortless indoor/outdoor flow and a venue for festive alfresco dining and entertaining. Hydronic heating keeps things toasty in winter, while floor-to-ceiling segmented windows provide sublime quality of light.
Sensitive updates include contemporary Miele appliances to the kitchen, but the modernist language of clean lines, functional layout and an accent on timber remains intact. Acclaimed by the current owners as being one of Canberra's friendliest streets, this home also has a range of highly regarded private and public schools within easy reach and it's a short stroll to local Canberra homegrown café favourite, Fox and Bow at Red Hill Shops. Also a bonus is its access to Red Hill Nature Reserve and a variety of walking trails as well as close proximity to Manuka, Kingston and Griffith Shops, public transport, and main arterial roads leading to Canberra Hospital, Fyshwick Markets and the Canberra Airport and more.
Simply a fabulous home for a new family, to just move in and enjoy!
FEATURES
• Iconic MCM home with incredible livability
• Architect designed
• 1034m2 park-like block in quiet locale
• Formal entry with coat cupboard
• Four garden-view bedrooms, the main with access to a private bathroom
• Deep built-in wardrobes to each bedroom
• Parquetry floors
• Cork tile to kitchen
• Integrated Miele oven and dishwasher
• Smeg 5-burner cooktop
• Bespoke joinery
• Main bathroom with heated towel rail
• Picture rails in gallery-style corridor
• Wisteria-covered front patio
• Private rear café-style terrace
• Single automated garage with huge workshop
• Mature gardens with quince trees, lemons and camellias
• Central positioning to a wide range of popular amenities, icons and
attractions
Location
2 Johnston Street
Narrabundah ACT 2604
Details
4
2
2
EER: 1.0
House
Auction Saturday, 16 Dec 09:30 AM On site
This classic Mid-century modern home on a large and elevated corner block in Narrabundah heights comes from the practised hand of Neville Ward of '50s architectural firm Moir, Ward and Slater fame, and has lost none of its effortlessly cool style.
The non-apologetic splendour of its era commands attention, from the raked roofline, gleaming parquetry floors and bespoke joinery to the split-level lounge and dining space and peekaboo kitchen servery. Ward's signature u-shaped floorplan cradles a huge elegant grapevine-festooned deck that can be accessed from three points of the home, providing effortless indoor/outdoor flow and a venue for festive alfresco dining and entertaining. Hydronic heating keeps things toasty in winter, while floor-to-ceiling segmented windows provide sublime quality of light.
Sensitive updates include contemporary Miele appliances to the kitchen, but the modernist language of clean lines, functional layout and an accent on timber remains intact. Acclaimed by the current owners as being one of Canberra's friendliest streets, this home also has a range of highly regarded private and public schools within easy reach and it's a short stroll to local Canberra homegrown café favourite, Fox and Bow at Red Hill Shops. Also a bonus is its access to Red Hill Nature Reserve and a variety of walking trails as well as close proximity to Manuka, Kingston and Griffith Shops, public transport, and main arterial roads leading to Canberra Hospital, Fyshwick Markets and the Canberra Airport and more.
Simply a fabulous home for a new family, to just move in and enjoy!
FEATURES
• Iconic MCM home with incredible livability
• Architect designed
• 1034m2 park-like block in quiet locale
• Formal entry with coat cupboard
• Four garden-view bedrooms, the main with access to a private bathroom
• Deep built-in wardrobes to each bedroom
• Parquetry floors
• Cork tile to kitchen
• Integrated Miele oven and dishwasher
• Smeg 5-burner cooktop
• Bespoke joinery
• Main bathroom with heated towel rail
• Picture rails in gallery-style corridor
• Wisteria-covered front patio
• Private rear café-style terrace
• Single automated garage with huge workshop
• Mature gardens with quince trees, lemons and camellias
• Central positioning to a wide range of popular amenities, icons and
attractions
Read MoreThe non-apologetic splendour of its era commands attention, from the raked roofline, gleaming parquetry floors and bespoke joinery to the split-level lounge and dining space and peekaboo kitchen servery. Ward's signature u-shaped floorplan cradles a huge elegant grapevine-festooned deck that can be accessed from three points of the home, providing effortless indoor/outdoor flow and a venue for festive alfresco dining and entertaining. Hydronic heating keeps things toasty in winter, while floor-to-ceiling segmented windows provide sublime quality of light.
Sensitive updates include contemporary Miele appliances to the kitchen, but the modernist language of clean lines, functional layout and an accent on timber remains intact. Acclaimed by the current owners as being one of Canberra's friendliest streets, this home also has a range of highly regarded private and public schools within easy reach and it's a short stroll to local Canberra homegrown café favourite, Fox and Bow at Red Hill Shops. Also a bonus is its access to Red Hill Nature Reserve and a variety of walking trails as well as close proximity to Manuka, Kingston and Griffith Shops, public transport, and main arterial roads leading to Canberra Hospital, Fyshwick Markets and the Canberra Airport and more.
Simply a fabulous home for a new family, to just move in and enjoy!
FEATURES
• Iconic MCM home with incredible livability
• Architect designed
• 1034m2 park-like block in quiet locale
• Formal entry with coat cupboard
• Four garden-view bedrooms, the main with access to a private bathroom
• Deep built-in wardrobes to each bedroom
• Parquetry floors
• Cork tile to kitchen
• Integrated Miele oven and dishwasher
• Smeg 5-burner cooktop
• Bespoke joinery
• Main bathroom with heated towel rail
• Picture rails in gallery-style corridor
• Wisteria-covered front patio
• Private rear café-style terrace
• Single automated garage with huge workshop
• Mature gardens with quince trees, lemons and camellias
• Central positioning to a wide range of popular amenities, icons and
attractions
Inspect
Contact agent


