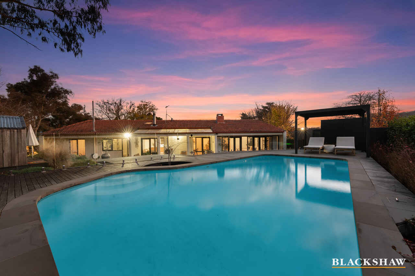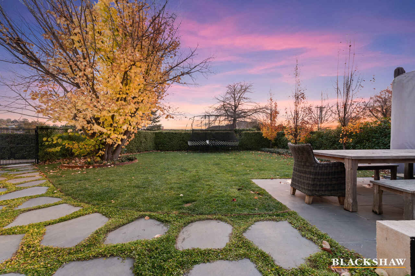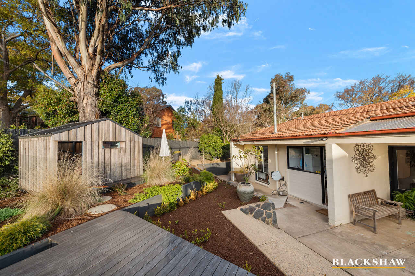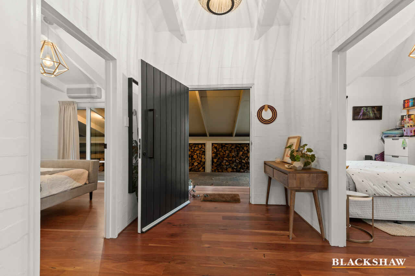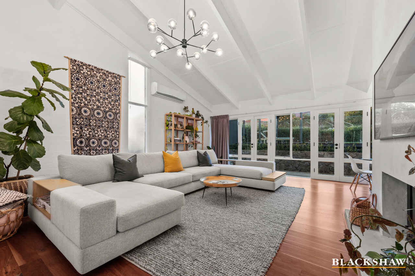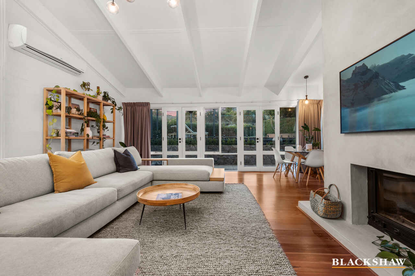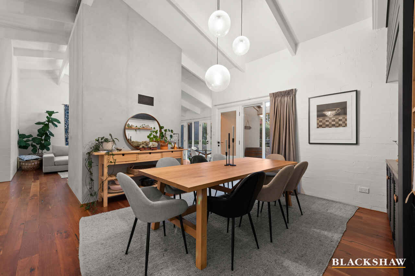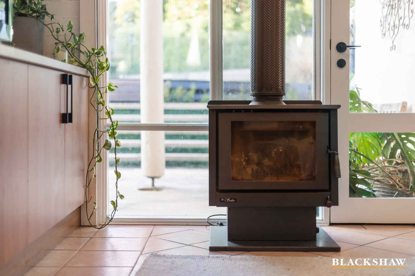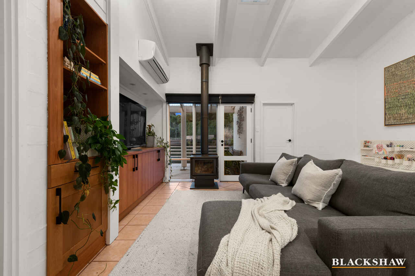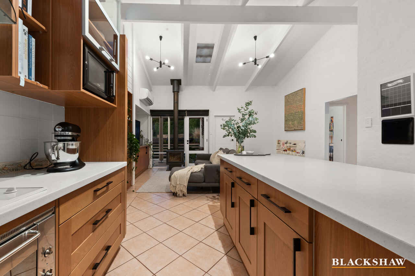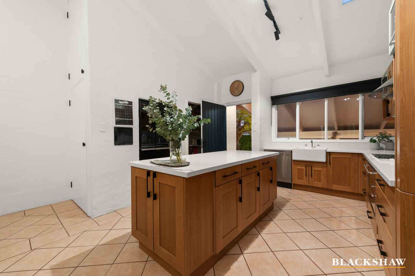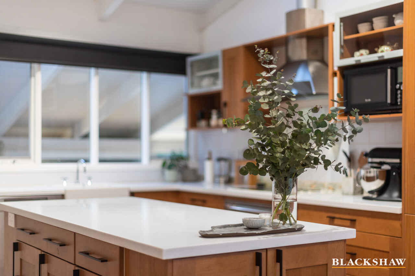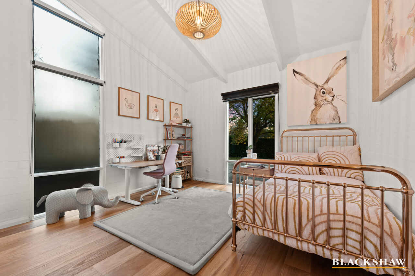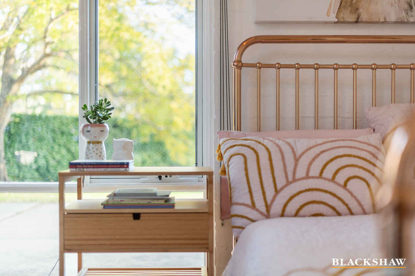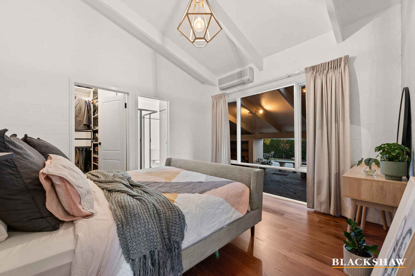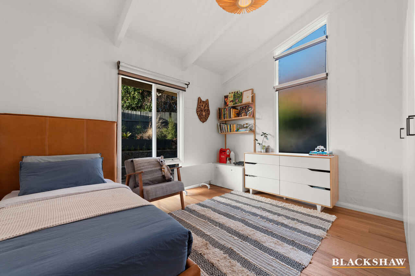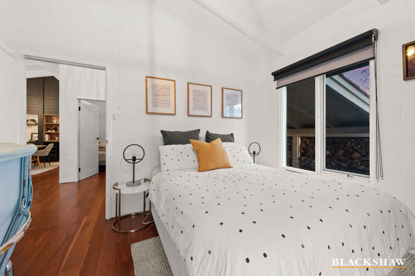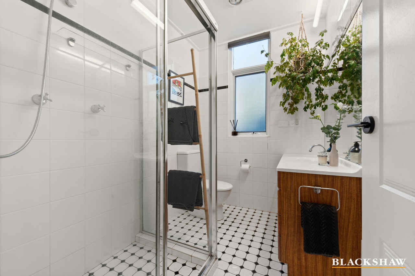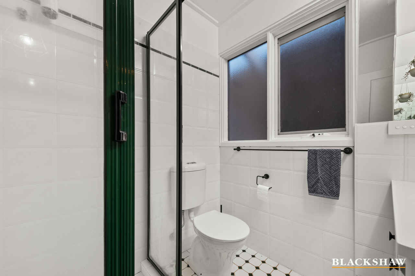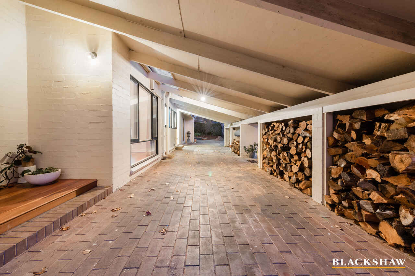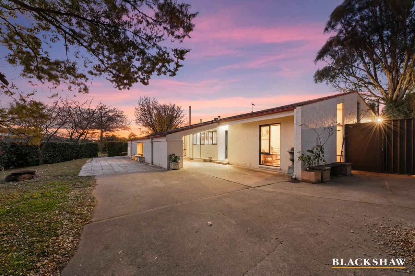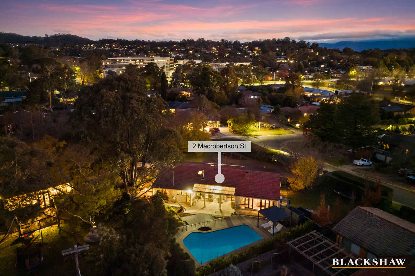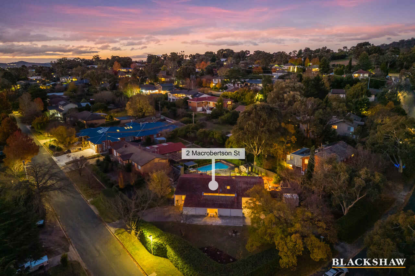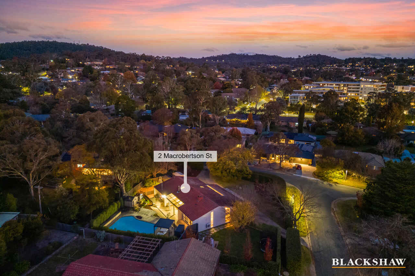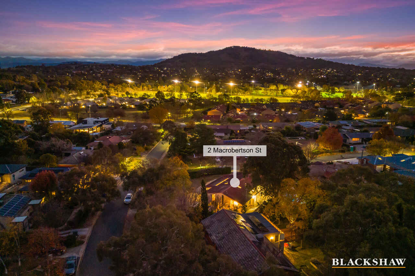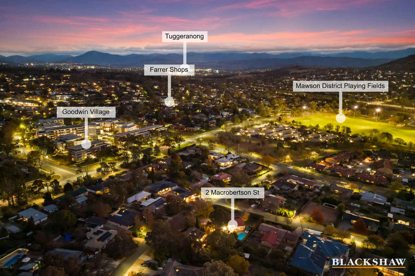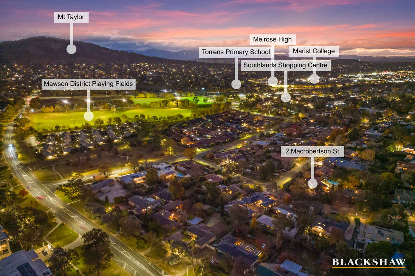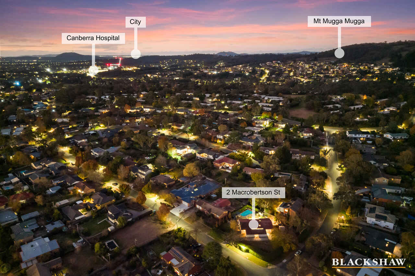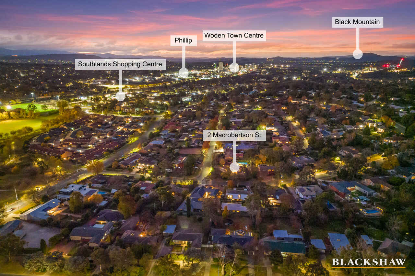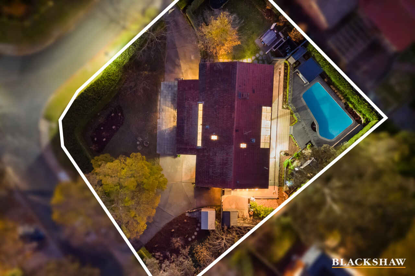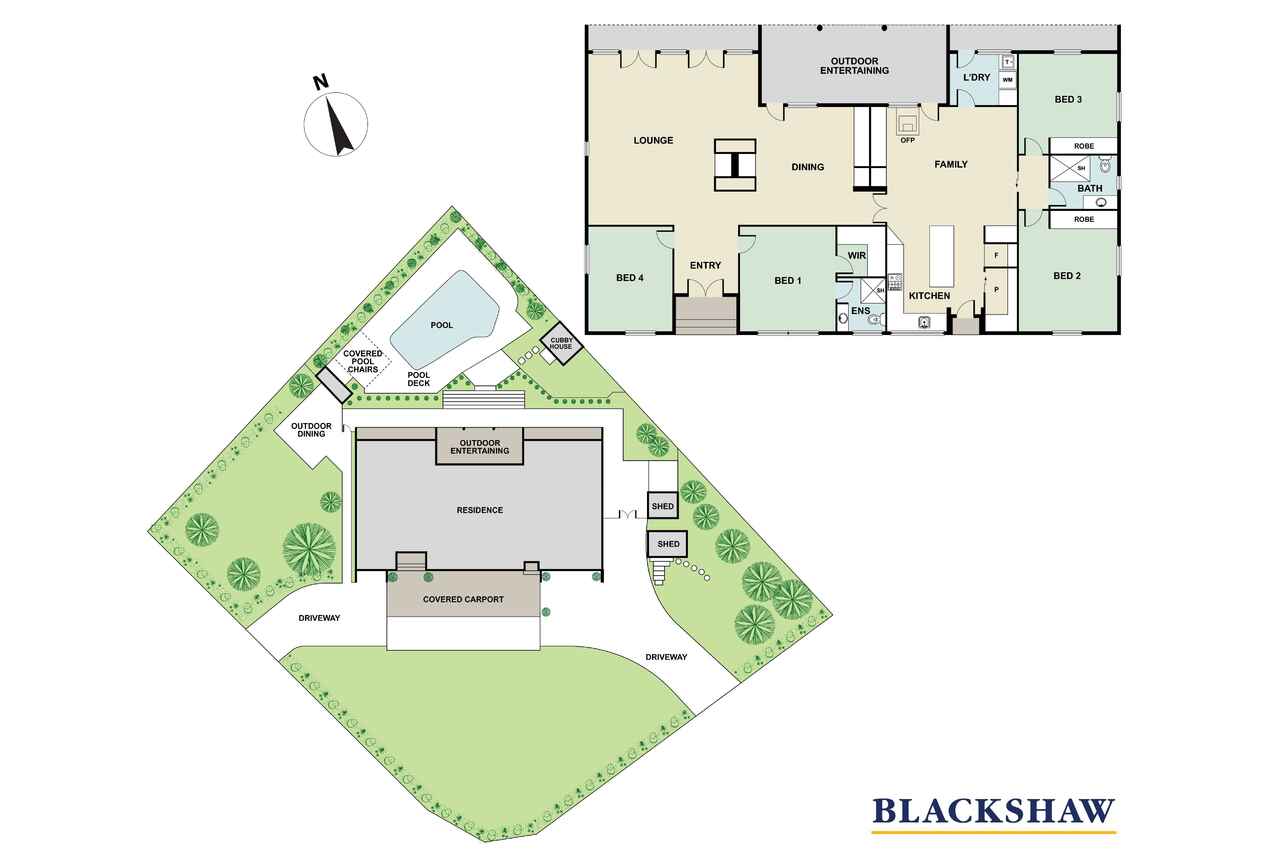Mid-century sensation on a substantial landscaped block
Sold
Location
2 Macrobertson Street
Mawson ACT 2607
Details
4
2
2
EER: 0.0
House
Auction Saturday, 24 Jun 12:00 PM On site
Land area: | 1519 sqm (approx) |
Building size: | 241.62 sqm (approx) |
With the signature character of its mid-century bones evident in its elongated linear roofline, banks of windows and central fireplace, this ranch-style family home on an enormous 1517m2 corner block has benefitted from a landscaping overhaul that includes a modernised pool and cabana.
Designed by prominent architect Neil Renfree in 1969, it is a home that has an undeniable spirit of creativity expressed through its practical and aesthetic features. The sweeping horseshoe drive and oversized skillion carport offer drive through access and ample off-street parking. Raked ceilings provoke a dramatic sense of space and light throughout the home.
The layout includes three dedicated living and entertaining areas, which are heated by either crackling fires or split-systems making it easy to maintain constant temperatures year-round.
Two bedrooms flank each end of the living spaces. The master has a neat ensuite and walk-in wardrobe while the three other bedrooms all have dual aspects.
The gardens are a children's paradise equipped with a designer cubby, expansive flat lawn fringed by privacy hedging, feature fish pond and the expansive saltwater pool. There is also a hard stand for the grown-up's toys with space for a trailer, boat or caravan.
Situated an easy walk or bike ride from multiple playgrounds, Mawson playing fields, Jenny Wren Childcare, Mawson Primary School, Marist College, Melrose High School, Mawson shops and less than five minutes' drive from Canberra Hospital and Woden Town Centre, this striking and special home puts you in a favourable position.
FEATURES
• Single-level home on large private block
• Formal entrance with modern and wide designer door
• Exposed rafters
• Cheminees Philippe fireplace with Moroccan Tadelakt style plaster finish to formal lounge
• Slow-combustion fire to family room
• Formal dining room
• Double door access to covered terraces and pool deck
• Multiple reverse-cycle units throughout
• Kitchen with apron-front sink, 900mm Smeg oven, Miele dishwasher, soft-close drawers, island with excellent storage and walk-in pantry
• Master bedroom with walk-in wardrobe and ensuite
• Built-in wardrobes to two of the three remaining three bedrooms
• Sunny main bathroom with large vanity
• Updated laundry
• Modern door and window hardware
• Reclaimed timber floors to formal living areas
• Multiple skylights
• North-facing rear yard
• Landscaped gardens with Smart irrigation system
• Orchard with pear, cherry, apricot, plum, olive, lemon, lime and olive
• Saltwater swimming pool with new tiling and electric pool cover
• Sunny and private side lawn area with terrace
• Dry wood store
• Firepit
• Two garden sheds
• Secure hard stand for trailer, boat or caravan
• Privacy hedging
Rental appraisal: $800 - $850 per week unfurnished approx.
Rates: $1134.00 per quarter approx.
Read MoreDesigned by prominent architect Neil Renfree in 1969, it is a home that has an undeniable spirit of creativity expressed through its practical and aesthetic features. The sweeping horseshoe drive and oversized skillion carport offer drive through access and ample off-street parking. Raked ceilings provoke a dramatic sense of space and light throughout the home.
The layout includes three dedicated living and entertaining areas, which are heated by either crackling fires or split-systems making it easy to maintain constant temperatures year-round.
Two bedrooms flank each end of the living spaces. The master has a neat ensuite and walk-in wardrobe while the three other bedrooms all have dual aspects.
The gardens are a children's paradise equipped with a designer cubby, expansive flat lawn fringed by privacy hedging, feature fish pond and the expansive saltwater pool. There is also a hard stand for the grown-up's toys with space for a trailer, boat or caravan.
Situated an easy walk or bike ride from multiple playgrounds, Mawson playing fields, Jenny Wren Childcare, Mawson Primary School, Marist College, Melrose High School, Mawson shops and less than five minutes' drive from Canberra Hospital and Woden Town Centre, this striking and special home puts you in a favourable position.
FEATURES
• Single-level home on large private block
• Formal entrance with modern and wide designer door
• Exposed rafters
• Cheminees Philippe fireplace with Moroccan Tadelakt style plaster finish to formal lounge
• Slow-combustion fire to family room
• Formal dining room
• Double door access to covered terraces and pool deck
• Multiple reverse-cycle units throughout
• Kitchen with apron-front sink, 900mm Smeg oven, Miele dishwasher, soft-close drawers, island with excellent storage and walk-in pantry
• Master bedroom with walk-in wardrobe and ensuite
• Built-in wardrobes to two of the three remaining three bedrooms
• Sunny main bathroom with large vanity
• Updated laundry
• Modern door and window hardware
• Reclaimed timber floors to formal living areas
• Multiple skylights
• North-facing rear yard
• Landscaped gardens with Smart irrigation system
• Orchard with pear, cherry, apricot, plum, olive, lemon, lime and olive
• Saltwater swimming pool with new tiling and electric pool cover
• Sunny and private side lawn area with terrace
• Dry wood store
• Firepit
• Two garden sheds
• Secure hard stand for trailer, boat or caravan
• Privacy hedging
Rental appraisal: $800 - $850 per week unfurnished approx.
Rates: $1134.00 per quarter approx.
Inspect
Contact agent
Listing agent
With the signature character of its mid-century bones evident in its elongated linear roofline, banks of windows and central fireplace, this ranch-style family home on an enormous 1517m2 corner block has benefitted from a landscaping overhaul that includes a modernised pool and cabana.
Designed by prominent architect Neil Renfree in 1969, it is a home that has an undeniable spirit of creativity expressed through its practical and aesthetic features. The sweeping horseshoe drive and oversized skillion carport offer drive through access and ample off-street parking. Raked ceilings provoke a dramatic sense of space and light throughout the home.
The layout includes three dedicated living and entertaining areas, which are heated by either crackling fires or split-systems making it easy to maintain constant temperatures year-round.
Two bedrooms flank each end of the living spaces. The master has a neat ensuite and walk-in wardrobe while the three other bedrooms all have dual aspects.
The gardens are a children's paradise equipped with a designer cubby, expansive flat lawn fringed by privacy hedging, feature fish pond and the expansive saltwater pool. There is also a hard stand for the grown-up's toys with space for a trailer, boat or caravan.
Situated an easy walk or bike ride from multiple playgrounds, Mawson playing fields, Jenny Wren Childcare, Mawson Primary School, Marist College, Melrose High School, Mawson shops and less than five minutes' drive from Canberra Hospital and Woden Town Centre, this striking and special home puts you in a favourable position.
FEATURES
• Single-level home on large private block
• Formal entrance with modern and wide designer door
• Exposed rafters
• Cheminees Philippe fireplace with Moroccan Tadelakt style plaster finish to formal lounge
• Slow-combustion fire to family room
• Formal dining room
• Double door access to covered terraces and pool deck
• Multiple reverse-cycle units throughout
• Kitchen with apron-front sink, 900mm Smeg oven, Miele dishwasher, soft-close drawers, island with excellent storage and walk-in pantry
• Master bedroom with walk-in wardrobe and ensuite
• Built-in wardrobes to two of the three remaining three bedrooms
• Sunny main bathroom with large vanity
• Updated laundry
• Modern door and window hardware
• Reclaimed timber floors to formal living areas
• Multiple skylights
• North-facing rear yard
• Landscaped gardens with Smart irrigation system
• Orchard with pear, cherry, apricot, plum, olive, lemon, lime and olive
• Saltwater swimming pool with new tiling and electric pool cover
• Sunny and private side lawn area with terrace
• Dry wood store
• Firepit
• Two garden sheds
• Secure hard stand for trailer, boat or caravan
• Privacy hedging
Rental appraisal: $800 - $850 per week unfurnished approx.
Rates: $1134.00 per quarter approx.
Read MoreDesigned by prominent architect Neil Renfree in 1969, it is a home that has an undeniable spirit of creativity expressed through its practical and aesthetic features. The sweeping horseshoe drive and oversized skillion carport offer drive through access and ample off-street parking. Raked ceilings provoke a dramatic sense of space and light throughout the home.
The layout includes three dedicated living and entertaining areas, which are heated by either crackling fires or split-systems making it easy to maintain constant temperatures year-round.
Two bedrooms flank each end of the living spaces. The master has a neat ensuite and walk-in wardrobe while the three other bedrooms all have dual aspects.
The gardens are a children's paradise equipped with a designer cubby, expansive flat lawn fringed by privacy hedging, feature fish pond and the expansive saltwater pool. There is also a hard stand for the grown-up's toys with space for a trailer, boat or caravan.
Situated an easy walk or bike ride from multiple playgrounds, Mawson playing fields, Jenny Wren Childcare, Mawson Primary School, Marist College, Melrose High School, Mawson shops and less than five minutes' drive from Canberra Hospital and Woden Town Centre, this striking and special home puts you in a favourable position.
FEATURES
• Single-level home on large private block
• Formal entrance with modern and wide designer door
• Exposed rafters
• Cheminees Philippe fireplace with Moroccan Tadelakt style plaster finish to formal lounge
• Slow-combustion fire to family room
• Formal dining room
• Double door access to covered terraces and pool deck
• Multiple reverse-cycle units throughout
• Kitchen with apron-front sink, 900mm Smeg oven, Miele dishwasher, soft-close drawers, island with excellent storage and walk-in pantry
• Master bedroom with walk-in wardrobe and ensuite
• Built-in wardrobes to two of the three remaining three bedrooms
• Sunny main bathroom with large vanity
• Updated laundry
• Modern door and window hardware
• Reclaimed timber floors to formal living areas
• Multiple skylights
• North-facing rear yard
• Landscaped gardens with Smart irrigation system
• Orchard with pear, cherry, apricot, plum, olive, lemon, lime and olive
• Saltwater swimming pool with new tiling and electric pool cover
• Sunny and private side lawn area with terrace
• Dry wood store
• Firepit
• Two garden sheds
• Secure hard stand for trailer, boat or caravan
• Privacy hedging
Rental appraisal: $800 - $850 per week unfurnished approx.
Rates: $1134.00 per quarter approx.
Location
2 Macrobertson Street
Mawson ACT 2607
Details
4
2
2
EER: 0.0
House
Auction Saturday, 24 Jun 12:00 PM On site
Land area: | 1519 sqm (approx) |
Building size: | 241.62 sqm (approx) |
With the signature character of its mid-century bones evident in its elongated linear roofline, banks of windows and central fireplace, this ranch-style family home on an enormous 1517m2 corner block has benefitted from a landscaping overhaul that includes a modernised pool and cabana.
Designed by prominent architect Neil Renfree in 1969, it is a home that has an undeniable spirit of creativity expressed through its practical and aesthetic features. The sweeping horseshoe drive and oversized skillion carport offer drive through access and ample off-street parking. Raked ceilings provoke a dramatic sense of space and light throughout the home.
The layout includes three dedicated living and entertaining areas, which are heated by either crackling fires or split-systems making it easy to maintain constant temperatures year-round.
Two bedrooms flank each end of the living spaces. The master has a neat ensuite and walk-in wardrobe while the three other bedrooms all have dual aspects.
The gardens are a children's paradise equipped with a designer cubby, expansive flat lawn fringed by privacy hedging, feature fish pond and the expansive saltwater pool. There is also a hard stand for the grown-up's toys with space for a trailer, boat or caravan.
Situated an easy walk or bike ride from multiple playgrounds, Mawson playing fields, Jenny Wren Childcare, Mawson Primary School, Marist College, Melrose High School, Mawson shops and less than five minutes' drive from Canberra Hospital and Woden Town Centre, this striking and special home puts you in a favourable position.
FEATURES
• Single-level home on large private block
• Formal entrance with modern and wide designer door
• Exposed rafters
• Cheminees Philippe fireplace with Moroccan Tadelakt style plaster finish to formal lounge
• Slow-combustion fire to family room
• Formal dining room
• Double door access to covered terraces and pool deck
• Multiple reverse-cycle units throughout
• Kitchen with apron-front sink, 900mm Smeg oven, Miele dishwasher, soft-close drawers, island with excellent storage and walk-in pantry
• Master bedroom with walk-in wardrobe and ensuite
• Built-in wardrobes to two of the three remaining three bedrooms
• Sunny main bathroom with large vanity
• Updated laundry
• Modern door and window hardware
• Reclaimed timber floors to formal living areas
• Multiple skylights
• North-facing rear yard
• Landscaped gardens with Smart irrigation system
• Orchard with pear, cherry, apricot, plum, olive, lemon, lime and olive
• Saltwater swimming pool with new tiling and electric pool cover
• Sunny and private side lawn area with terrace
• Dry wood store
• Firepit
• Two garden sheds
• Secure hard stand for trailer, boat or caravan
• Privacy hedging
Rental appraisal: $800 - $850 per week unfurnished approx.
Rates: $1134.00 per quarter approx.
Read MoreDesigned by prominent architect Neil Renfree in 1969, it is a home that has an undeniable spirit of creativity expressed through its practical and aesthetic features. The sweeping horseshoe drive and oversized skillion carport offer drive through access and ample off-street parking. Raked ceilings provoke a dramatic sense of space and light throughout the home.
The layout includes three dedicated living and entertaining areas, which are heated by either crackling fires or split-systems making it easy to maintain constant temperatures year-round.
Two bedrooms flank each end of the living spaces. The master has a neat ensuite and walk-in wardrobe while the three other bedrooms all have dual aspects.
The gardens are a children's paradise equipped with a designer cubby, expansive flat lawn fringed by privacy hedging, feature fish pond and the expansive saltwater pool. There is also a hard stand for the grown-up's toys with space for a trailer, boat or caravan.
Situated an easy walk or bike ride from multiple playgrounds, Mawson playing fields, Jenny Wren Childcare, Mawson Primary School, Marist College, Melrose High School, Mawson shops and less than five minutes' drive from Canberra Hospital and Woden Town Centre, this striking and special home puts you in a favourable position.
FEATURES
• Single-level home on large private block
• Formal entrance with modern and wide designer door
• Exposed rafters
• Cheminees Philippe fireplace with Moroccan Tadelakt style plaster finish to formal lounge
• Slow-combustion fire to family room
• Formal dining room
• Double door access to covered terraces and pool deck
• Multiple reverse-cycle units throughout
• Kitchen with apron-front sink, 900mm Smeg oven, Miele dishwasher, soft-close drawers, island with excellent storage and walk-in pantry
• Master bedroom with walk-in wardrobe and ensuite
• Built-in wardrobes to two of the three remaining three bedrooms
• Sunny main bathroom with large vanity
• Updated laundry
• Modern door and window hardware
• Reclaimed timber floors to formal living areas
• Multiple skylights
• North-facing rear yard
• Landscaped gardens with Smart irrigation system
• Orchard with pear, cherry, apricot, plum, olive, lemon, lime and olive
• Saltwater swimming pool with new tiling and electric pool cover
• Sunny and private side lawn area with terrace
• Dry wood store
• Firepit
• Two garden sheds
• Secure hard stand for trailer, boat or caravan
• Privacy hedging
Rental appraisal: $800 - $850 per week unfurnished approx.
Rates: $1134.00 per quarter approx.
Inspect
Contact agent


