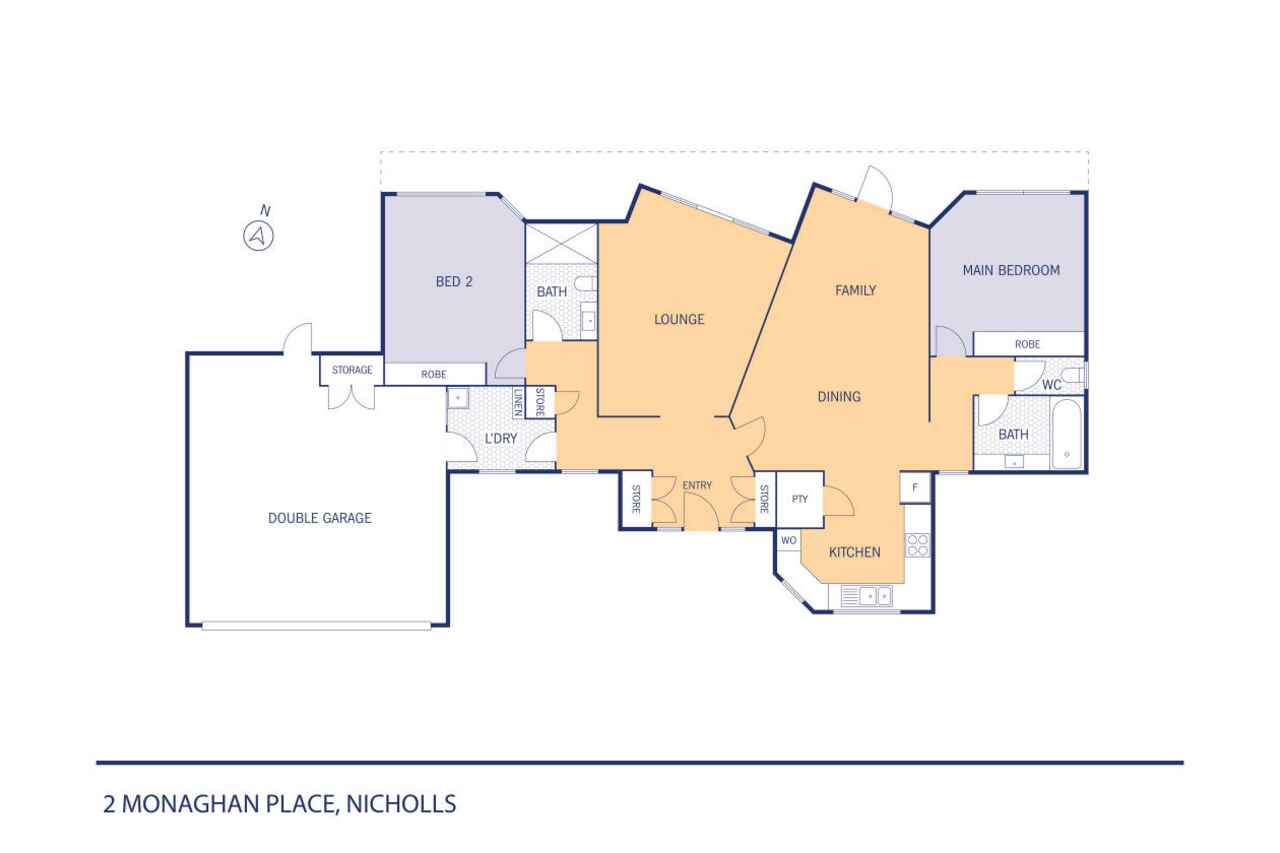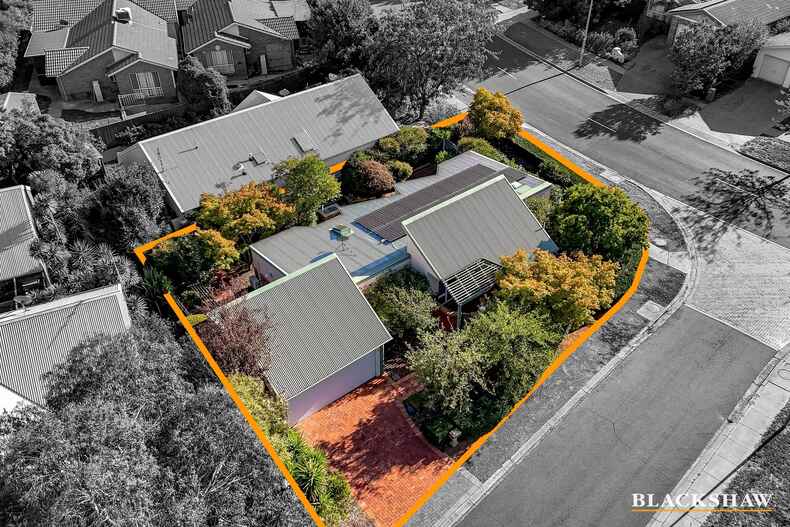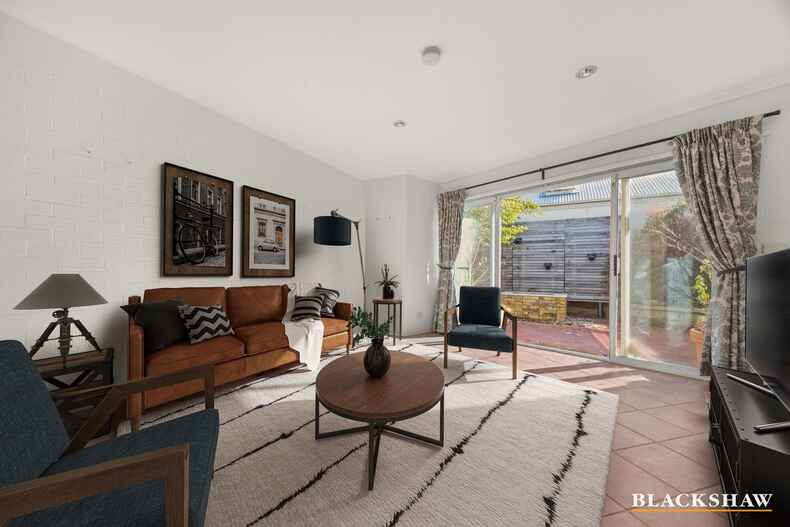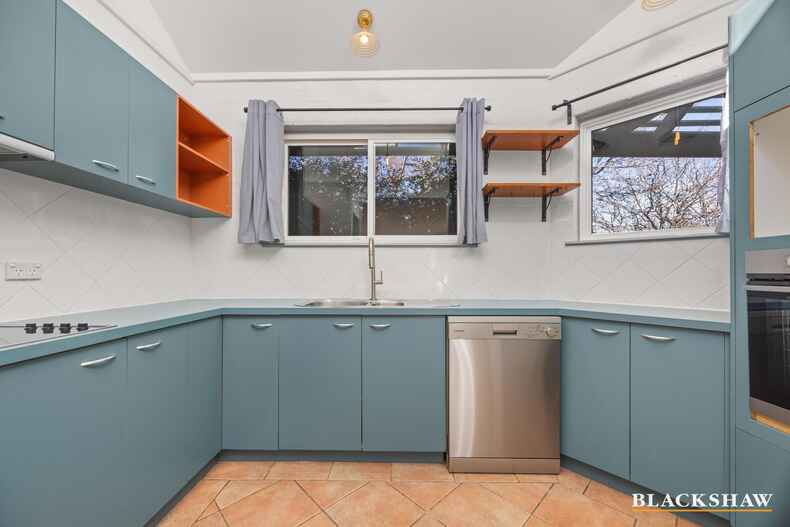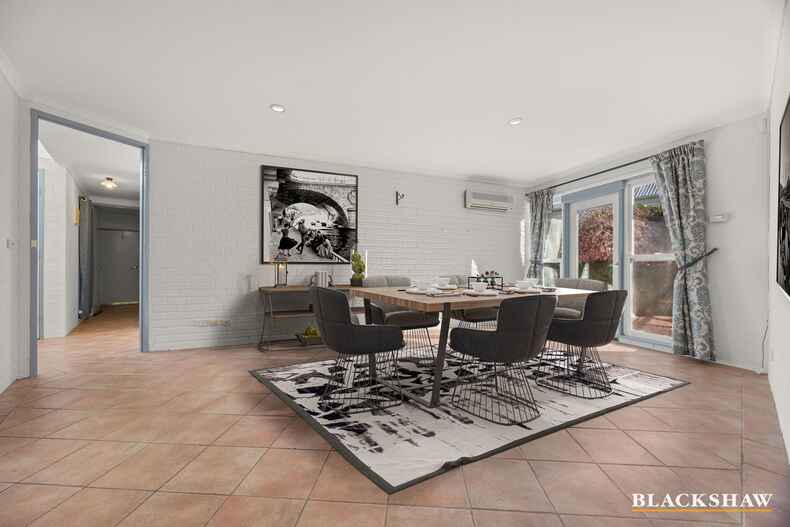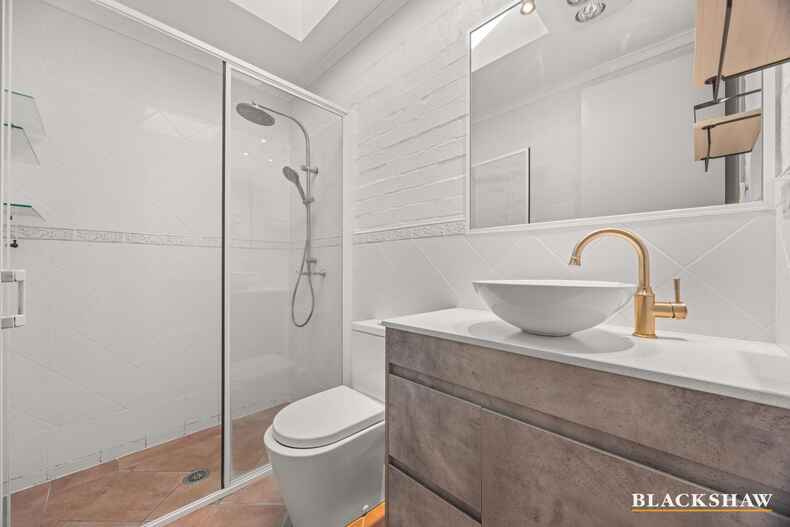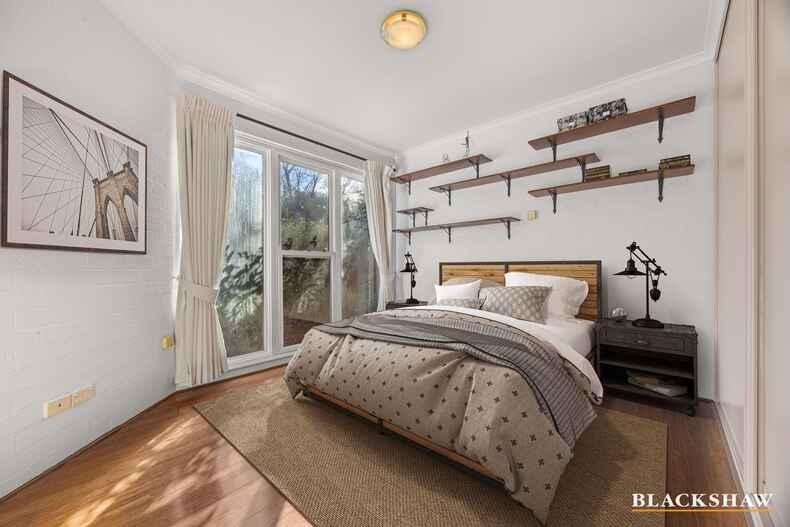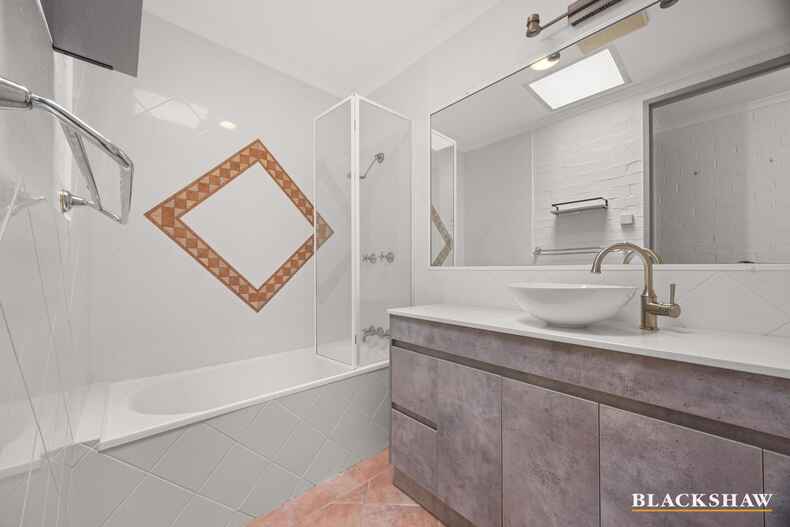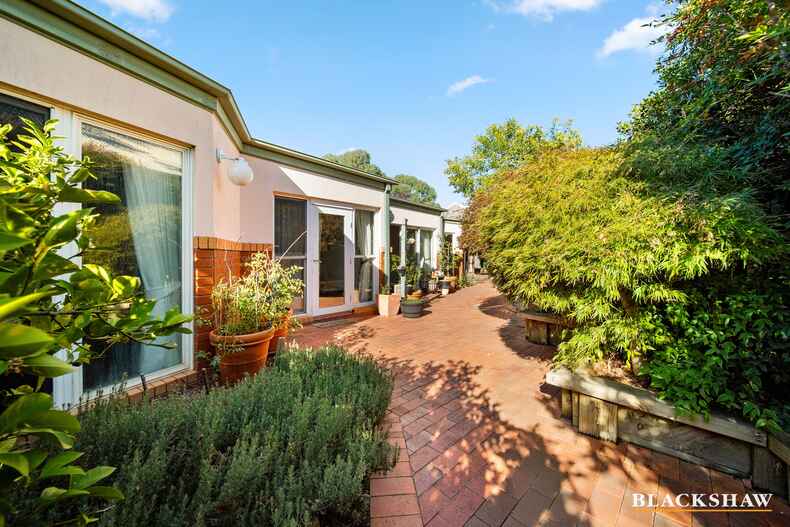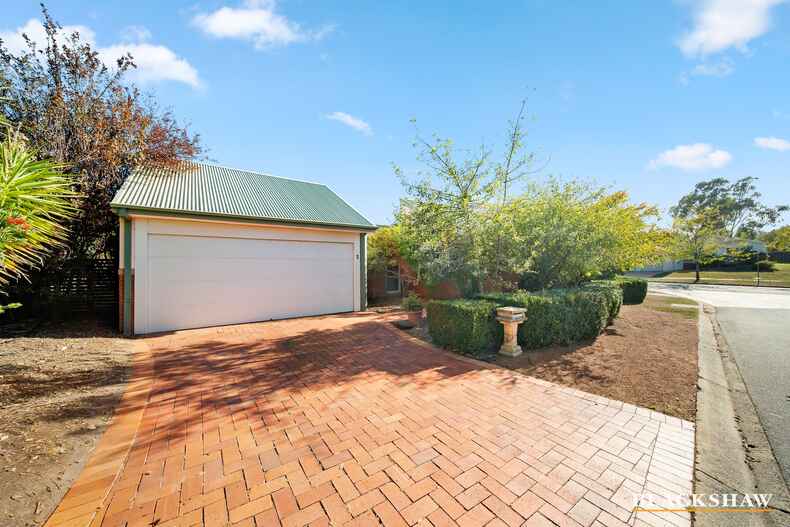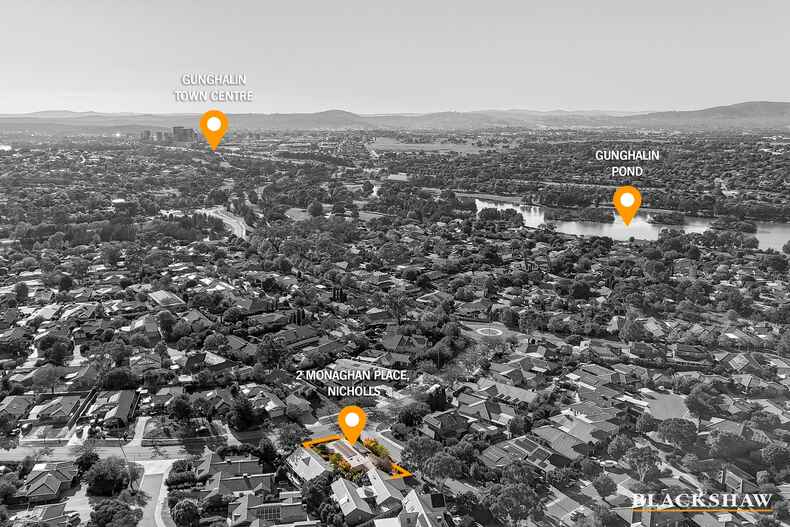Single level, energy efficient home surrounded by mature gardens
Location
2 Monaghan Place
Nicholls ACT 2913
Details
2
2
2
EER: 6.0
House
$789,000+
Architecturally designed by TT Architecture and originally built as an ACTEW/Jen-Vue display home, 2 Monaghan Place, Nicholls emphasises energy efficiency and solar passive principles. This beautifully designed two-bedroom home presents a unique opportunity for those seeking a blend of style, practicality and comfort. Ideal for young families who value a well-designed, sustainable home, as well as individuals looking to downsize, this property offers single-level living with easy access to several amenities.
Large north-facing windows capture the warmth of the sun, while internal brick walls and tiled floors store the heat, creating a cozy, sustainable environment. Thermostat-controlled radiant heating throughout most of the home is complemented by reverse cycle heat pumps in the family/dining area and the main bedroom, ensuring year-round comfort. High ceilings further enhance the home's spacious and light-filled ambiance.
The layout features two generous living areas, two well-sized bedrooms, and two bathrooms, offering ample space for relaxation and everyday living. Outside, mature, low-maintenance landscaped gardens provide a peaceful and private retreat, with a charming rear garden that serves as a safe space for pets or a quiet sanctuary for a morning coffee.
Whether you're seeking a quality single-level home for easy living or a low-maintenance, energy-efficient property, this home offers an exceptional opportunity for those looking to invest in comfort, design, and sustainability.
Features:
- Former ACTEW/Jen-Vue display home showcasing energy efficiency – Architecturally designed by TT Architecture
- Single level home surrounded by mature gardens
- Close to local primary and secondary schools
- Short distance to Gold Creek Country Club & Gungahlin Lakes Golf Club
- Easy commute to Gungahlin Town Centre for shopping, offices and the light rail
- Double glazing throughout
- 6.6kW solar system
- Bamboo floors in the bedrooms
- High raked ceilings
- Double car garage with internal access
- EER 6.0 Stars
- 124sqm* internal living
- Leased at $610 per week until 18th July 2025
*approx.
Read MoreLarge north-facing windows capture the warmth of the sun, while internal brick walls and tiled floors store the heat, creating a cozy, sustainable environment. Thermostat-controlled radiant heating throughout most of the home is complemented by reverse cycle heat pumps in the family/dining area and the main bedroom, ensuring year-round comfort. High ceilings further enhance the home's spacious and light-filled ambiance.
The layout features two generous living areas, two well-sized bedrooms, and two bathrooms, offering ample space for relaxation and everyday living. Outside, mature, low-maintenance landscaped gardens provide a peaceful and private retreat, with a charming rear garden that serves as a safe space for pets or a quiet sanctuary for a morning coffee.
Whether you're seeking a quality single-level home for easy living or a low-maintenance, energy-efficient property, this home offers an exceptional opportunity for those looking to invest in comfort, design, and sustainability.
Features:
- Former ACTEW/Jen-Vue display home showcasing energy efficiency – Architecturally designed by TT Architecture
- Single level home surrounded by mature gardens
- Close to local primary and secondary schools
- Short distance to Gold Creek Country Club & Gungahlin Lakes Golf Club
- Easy commute to Gungahlin Town Centre for shopping, offices and the light rail
- Double glazing throughout
- 6.6kW solar system
- Bamboo floors in the bedrooms
- High raked ceilings
- Double car garage with internal access
- EER 6.0 Stars
- 124sqm* internal living
- Leased at $610 per week until 18th July 2025
*approx.
Inspect
Apr
26
Saturday
2:00pm - 2:30pm
Listing agent
Architecturally designed by TT Architecture and originally built as an ACTEW/Jen-Vue display home, 2 Monaghan Place, Nicholls emphasises energy efficiency and solar passive principles. This beautifully designed two-bedroom home presents a unique opportunity for those seeking a blend of style, practicality and comfort. Ideal for young families who value a well-designed, sustainable home, as well as individuals looking to downsize, this property offers single-level living with easy access to several amenities.
Large north-facing windows capture the warmth of the sun, while internal brick walls and tiled floors store the heat, creating a cozy, sustainable environment. Thermostat-controlled radiant heating throughout most of the home is complemented by reverse cycle heat pumps in the family/dining area and the main bedroom, ensuring year-round comfort. High ceilings further enhance the home's spacious and light-filled ambiance.
The layout features two generous living areas, two well-sized bedrooms, and two bathrooms, offering ample space for relaxation and everyday living. Outside, mature, low-maintenance landscaped gardens provide a peaceful and private retreat, with a charming rear garden that serves as a safe space for pets or a quiet sanctuary for a morning coffee.
Whether you're seeking a quality single-level home for easy living or a low-maintenance, energy-efficient property, this home offers an exceptional opportunity for those looking to invest in comfort, design, and sustainability.
Features:
- Former ACTEW/Jen-Vue display home showcasing energy efficiency – Architecturally designed by TT Architecture
- Single level home surrounded by mature gardens
- Close to local primary and secondary schools
- Short distance to Gold Creek Country Club & Gungahlin Lakes Golf Club
- Easy commute to Gungahlin Town Centre for shopping, offices and the light rail
- Double glazing throughout
- 6.6kW solar system
- Bamboo floors in the bedrooms
- High raked ceilings
- Double car garage with internal access
- EER 6.0 Stars
- 124sqm* internal living
- Leased at $610 per week until 18th July 2025
*approx.
Read MoreLarge north-facing windows capture the warmth of the sun, while internal brick walls and tiled floors store the heat, creating a cozy, sustainable environment. Thermostat-controlled radiant heating throughout most of the home is complemented by reverse cycle heat pumps in the family/dining area and the main bedroom, ensuring year-round comfort. High ceilings further enhance the home's spacious and light-filled ambiance.
The layout features two generous living areas, two well-sized bedrooms, and two bathrooms, offering ample space for relaxation and everyday living. Outside, mature, low-maintenance landscaped gardens provide a peaceful and private retreat, with a charming rear garden that serves as a safe space for pets or a quiet sanctuary for a morning coffee.
Whether you're seeking a quality single-level home for easy living or a low-maintenance, energy-efficient property, this home offers an exceptional opportunity for those looking to invest in comfort, design, and sustainability.
Features:
- Former ACTEW/Jen-Vue display home showcasing energy efficiency – Architecturally designed by TT Architecture
- Single level home surrounded by mature gardens
- Close to local primary and secondary schools
- Short distance to Gold Creek Country Club & Gungahlin Lakes Golf Club
- Easy commute to Gungahlin Town Centre for shopping, offices and the light rail
- Double glazing throughout
- 6.6kW solar system
- Bamboo floors in the bedrooms
- High raked ceilings
- Double car garage with internal access
- EER 6.0 Stars
- 124sqm* internal living
- Leased at $610 per week until 18th July 2025
*approx.
Looking to sell or lease your own property?
Request Market AppraisalLocation
2 Monaghan Place
Nicholls ACT 2913
Details
2
2
2
EER: 6.0
House
$789,000+
Architecturally designed by TT Architecture and originally built as an ACTEW/Jen-Vue display home, 2 Monaghan Place, Nicholls emphasises energy efficiency and solar passive principles. This beautifully designed two-bedroom home presents a unique opportunity for those seeking a blend of style, practicality and comfort. Ideal for young families who value a well-designed, sustainable home, as well as individuals looking to downsize, this property offers single-level living with easy access to several amenities.
Large north-facing windows capture the warmth of the sun, while internal brick walls and tiled floors store the heat, creating a cozy, sustainable environment. Thermostat-controlled radiant heating throughout most of the home is complemented by reverse cycle heat pumps in the family/dining area and the main bedroom, ensuring year-round comfort. High ceilings further enhance the home's spacious and light-filled ambiance.
The layout features two generous living areas, two well-sized bedrooms, and two bathrooms, offering ample space for relaxation and everyday living. Outside, mature, low-maintenance landscaped gardens provide a peaceful and private retreat, with a charming rear garden that serves as a safe space for pets or a quiet sanctuary for a morning coffee.
Whether you're seeking a quality single-level home for easy living or a low-maintenance, energy-efficient property, this home offers an exceptional opportunity for those looking to invest in comfort, design, and sustainability.
Features:
- Former ACTEW/Jen-Vue display home showcasing energy efficiency – Architecturally designed by TT Architecture
- Single level home surrounded by mature gardens
- Close to local primary and secondary schools
- Short distance to Gold Creek Country Club & Gungahlin Lakes Golf Club
- Easy commute to Gungahlin Town Centre for shopping, offices and the light rail
- Double glazing throughout
- 6.6kW solar system
- Bamboo floors in the bedrooms
- High raked ceilings
- Double car garage with internal access
- EER 6.0 Stars
- 124sqm* internal living
- Leased at $610 per week until 18th July 2025
*approx.
Read MoreLarge north-facing windows capture the warmth of the sun, while internal brick walls and tiled floors store the heat, creating a cozy, sustainable environment. Thermostat-controlled radiant heating throughout most of the home is complemented by reverse cycle heat pumps in the family/dining area and the main bedroom, ensuring year-round comfort. High ceilings further enhance the home's spacious and light-filled ambiance.
The layout features two generous living areas, two well-sized bedrooms, and two bathrooms, offering ample space for relaxation and everyday living. Outside, mature, low-maintenance landscaped gardens provide a peaceful and private retreat, with a charming rear garden that serves as a safe space for pets or a quiet sanctuary for a morning coffee.
Whether you're seeking a quality single-level home for easy living or a low-maintenance, energy-efficient property, this home offers an exceptional opportunity for those looking to invest in comfort, design, and sustainability.
Features:
- Former ACTEW/Jen-Vue display home showcasing energy efficiency – Architecturally designed by TT Architecture
- Single level home surrounded by mature gardens
- Close to local primary and secondary schools
- Short distance to Gold Creek Country Club & Gungahlin Lakes Golf Club
- Easy commute to Gungahlin Town Centre for shopping, offices and the light rail
- Double glazing throughout
- 6.6kW solar system
- Bamboo floors in the bedrooms
- High raked ceilings
- Double car garage with internal access
- EER 6.0 Stars
- 124sqm* internal living
- Leased at $610 per week until 18th July 2025
*approx.
Inspect
Apr
26
Saturday
2:00pm - 2:30pm















