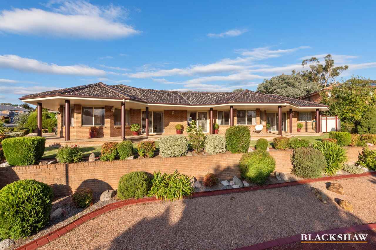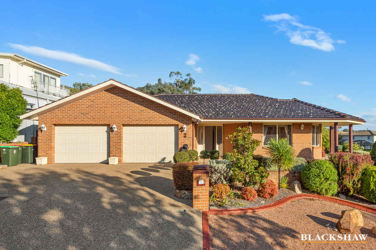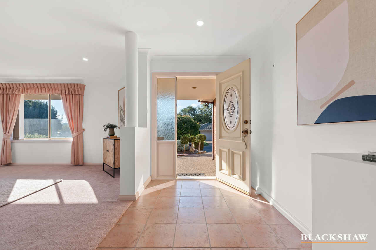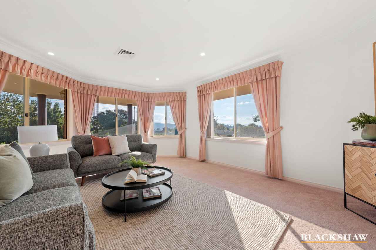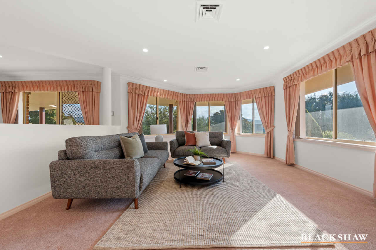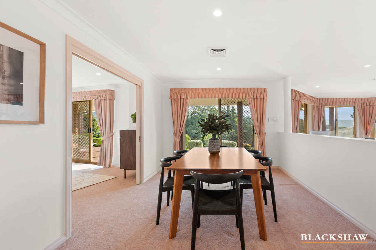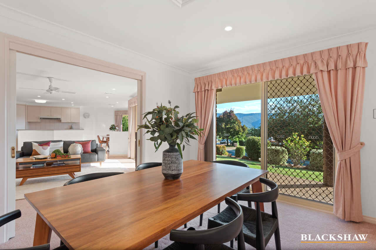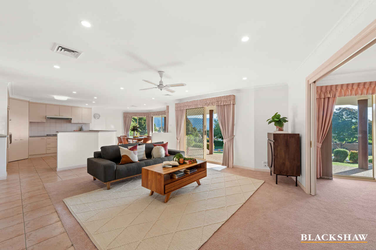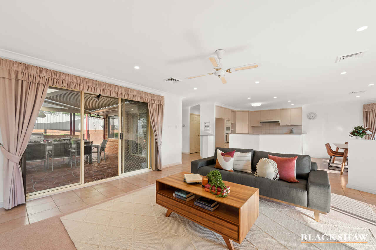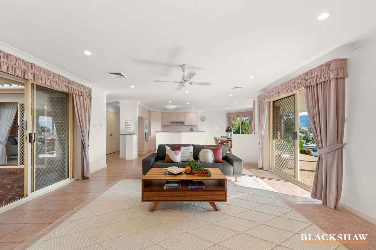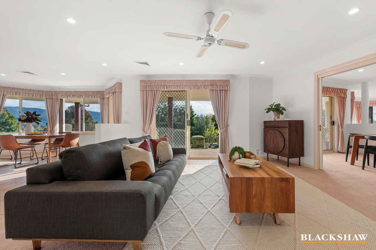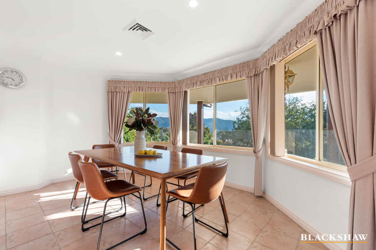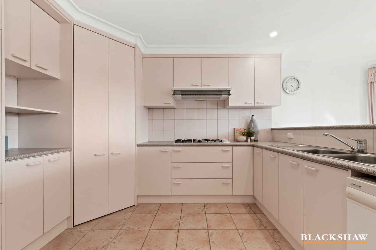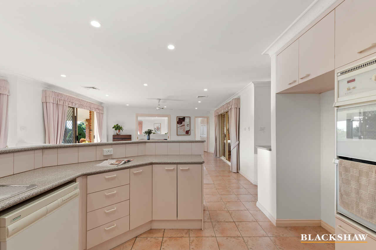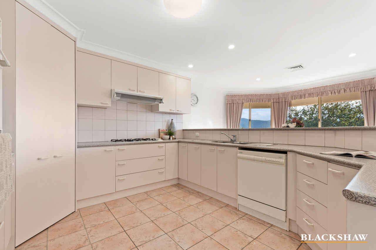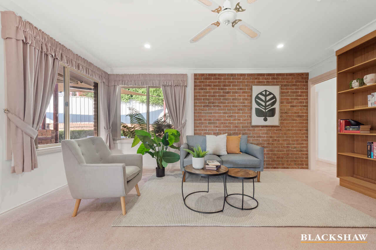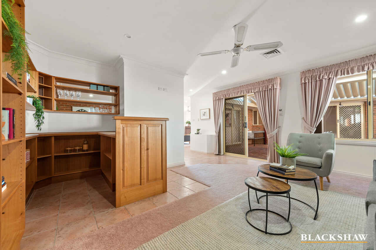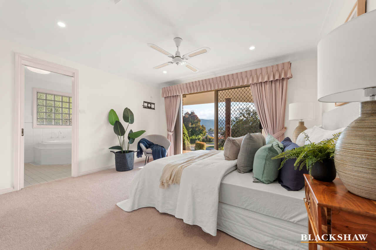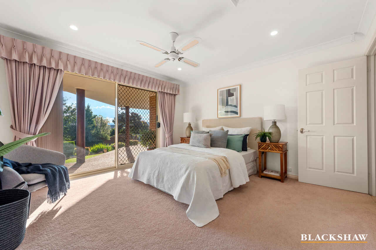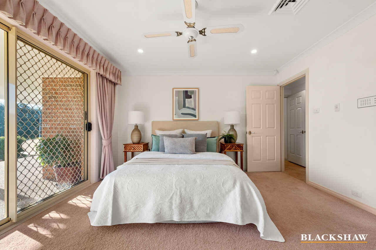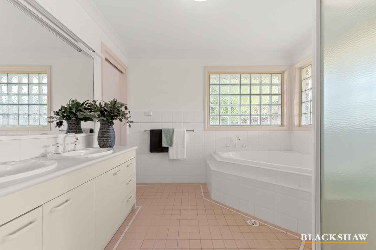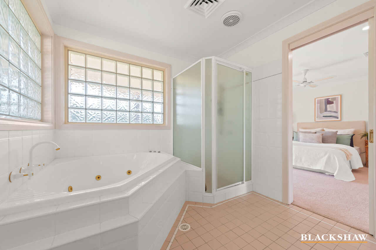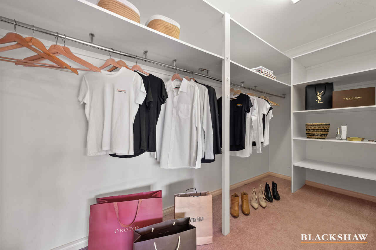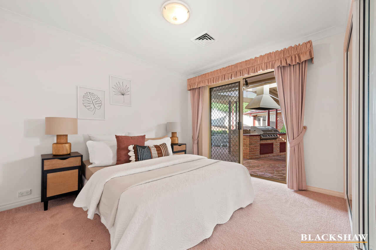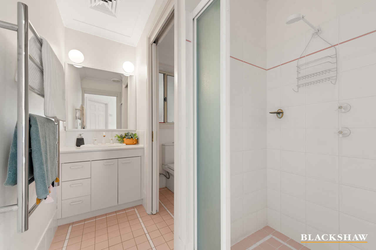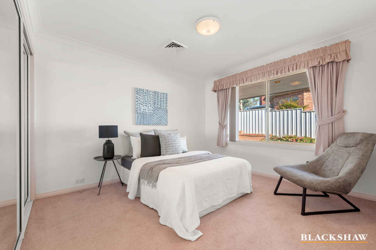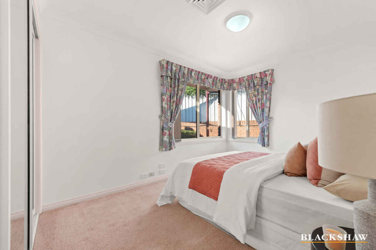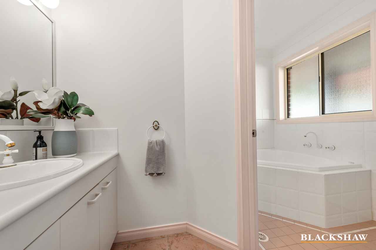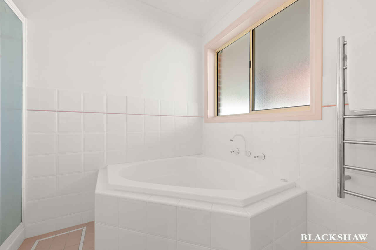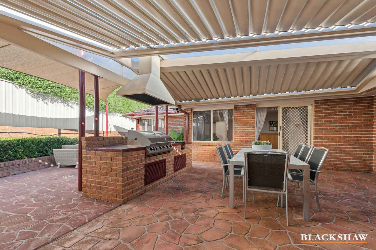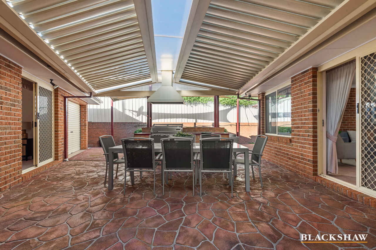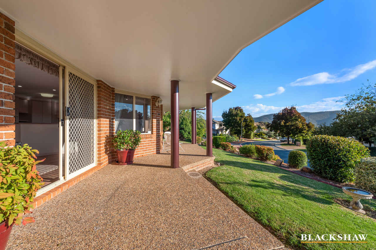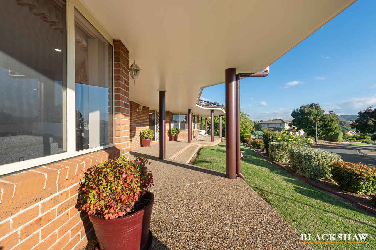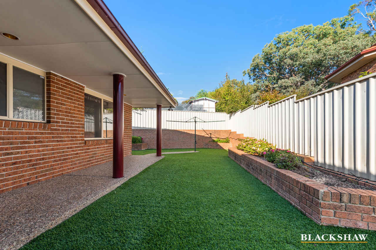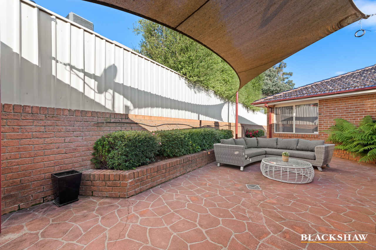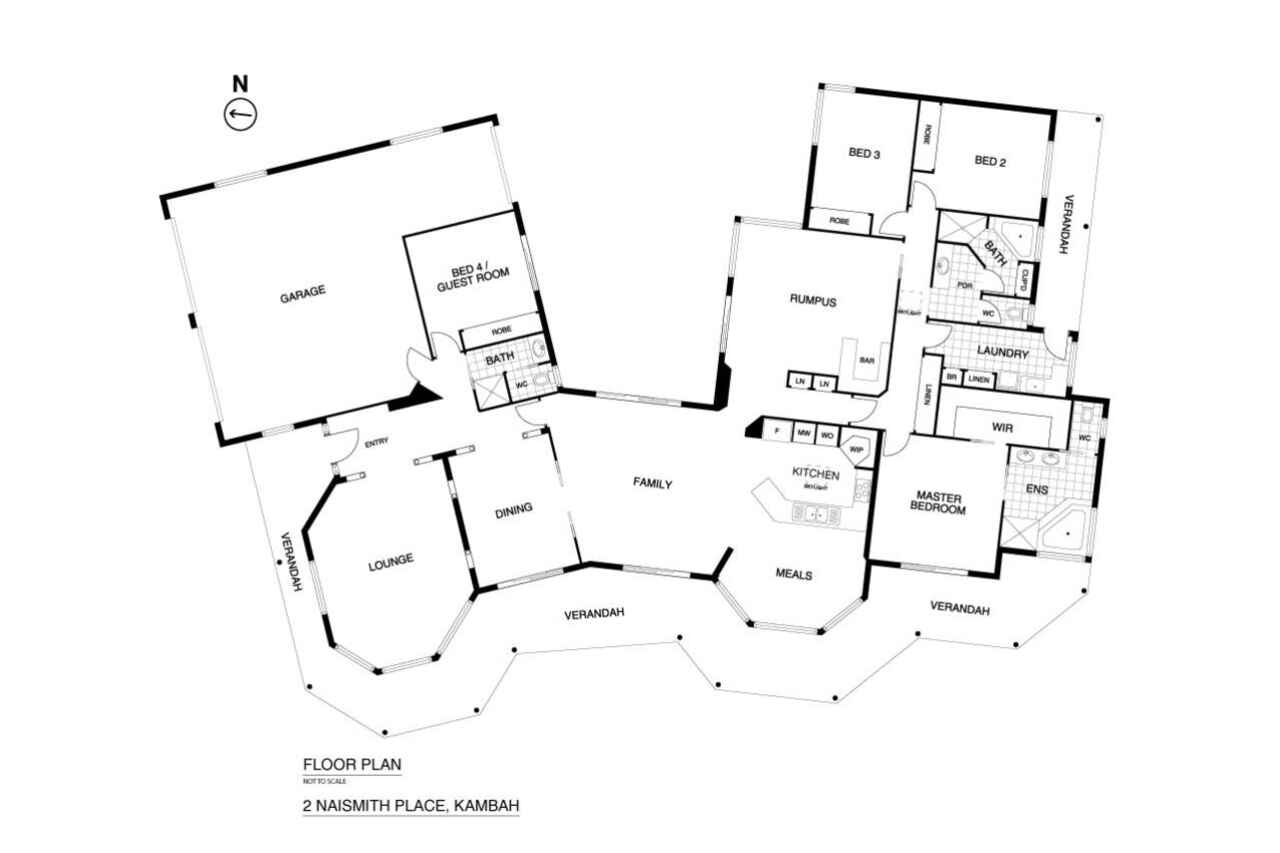Charming and elegant family home overlooking stunning mountain views.
Sold
Location
2 Naismith Place
Kambah ACT 2902
Details
4
3
3
EER: 3.0
House
Auction Saturday, 30 Apr 10:00 AM On site
Land area: | 971 sqm (approx) |
Building size: | 271 sqm (approx) |
This comfortable and spacious family home has been much-loved by the current owners and is now ready for you to make it your own. The spacious four-bedroom, three-bathroom floorplan will suit a variety of house-hunters with multiple light-filled living areas where everyone can spread out and relax.
The heart of the home will be the open-plan and light-filled kitchen, dining and family room with easy-care tiled floors, and a spectacular outlook to the Brindabella Mountains. Cooking will be a breeze in the well-appointed kitchen with a good-size pantry and quality appliances where the eager chef can show off their culinary skills.
A separate lounge and dining room extend the layout even further, plus there's with a built-in bar area where you can make an energising G&T after work.
For that enviable indoor-outdoor lifestyle, you can move freely through to the large covered entertaining area with a built-in barbeque and rangehood. This will be a favourite place to host guests and dine alfresco as you admire the grounds that envelop this gorgeous abode.
All the bedrooms are generous and comfortable while the list of extra features includes plenty of storage throughout, ceiling fans, plush carpet and a three-car garage. You will live on a prized corner lot located on a quiet cul-de-sac and only moments from picturesque parks, reserves and playgrounds for the kids. A day on the fairway awaits at the Murrumbidgee Country Club while bustling shops, renowned schools and the centre of Canberra are also within easy reach.
Stunning family home, with room to move and grow
North aspect to living areas
Separate lounge and formal dining
Large kitchen overlooking living areas
Large family room with informal dining area, etched cornices
Rumpus room with bar
Four large bedrooms, all with built-in robes
Master with walk-in robe, large ensuite with double vanity, spa
2nd bedroom, ideal for guests with ensuite
Full length wrap around front veranda with views to mountains
Ducted reverse heating and cooling
Cover BBQ area with vergola
Living areas and master bedroom open onto veranda
Triple garage, good off-street parking, room for a boat
Located in Gleneagles Estate
Minutes to major shopping centres and schools
Read MoreThe heart of the home will be the open-plan and light-filled kitchen, dining and family room with easy-care tiled floors, and a spectacular outlook to the Brindabella Mountains. Cooking will be a breeze in the well-appointed kitchen with a good-size pantry and quality appliances where the eager chef can show off their culinary skills.
A separate lounge and dining room extend the layout even further, plus there's with a built-in bar area where you can make an energising G&T after work.
For that enviable indoor-outdoor lifestyle, you can move freely through to the large covered entertaining area with a built-in barbeque and rangehood. This will be a favourite place to host guests and dine alfresco as you admire the grounds that envelop this gorgeous abode.
All the bedrooms are generous and comfortable while the list of extra features includes plenty of storage throughout, ceiling fans, plush carpet and a three-car garage. You will live on a prized corner lot located on a quiet cul-de-sac and only moments from picturesque parks, reserves and playgrounds for the kids. A day on the fairway awaits at the Murrumbidgee Country Club while bustling shops, renowned schools and the centre of Canberra are also within easy reach.
Stunning family home, with room to move and grow
North aspect to living areas
Separate lounge and formal dining
Large kitchen overlooking living areas
Large family room with informal dining area, etched cornices
Rumpus room with bar
Four large bedrooms, all with built-in robes
Master with walk-in robe, large ensuite with double vanity, spa
2nd bedroom, ideal for guests with ensuite
Full length wrap around front veranda with views to mountains
Ducted reverse heating and cooling
Cover BBQ area with vergola
Living areas and master bedroom open onto veranda
Triple garage, good off-street parking, room for a boat
Located in Gleneagles Estate
Minutes to major shopping centres and schools
Inspect
Contact agent
Listing agent
This comfortable and spacious family home has been much-loved by the current owners and is now ready for you to make it your own. The spacious four-bedroom, three-bathroom floorplan will suit a variety of house-hunters with multiple light-filled living areas where everyone can spread out and relax.
The heart of the home will be the open-plan and light-filled kitchen, dining and family room with easy-care tiled floors, and a spectacular outlook to the Brindabella Mountains. Cooking will be a breeze in the well-appointed kitchen with a good-size pantry and quality appliances where the eager chef can show off their culinary skills.
A separate lounge and dining room extend the layout even further, plus there's with a built-in bar area where you can make an energising G&T after work.
For that enviable indoor-outdoor lifestyle, you can move freely through to the large covered entertaining area with a built-in barbeque and rangehood. This will be a favourite place to host guests and dine alfresco as you admire the grounds that envelop this gorgeous abode.
All the bedrooms are generous and comfortable while the list of extra features includes plenty of storage throughout, ceiling fans, plush carpet and a three-car garage. You will live on a prized corner lot located on a quiet cul-de-sac and only moments from picturesque parks, reserves and playgrounds for the kids. A day on the fairway awaits at the Murrumbidgee Country Club while bustling shops, renowned schools and the centre of Canberra are also within easy reach.
Stunning family home, with room to move and grow
North aspect to living areas
Separate lounge and formal dining
Large kitchen overlooking living areas
Large family room with informal dining area, etched cornices
Rumpus room with bar
Four large bedrooms, all with built-in robes
Master with walk-in robe, large ensuite with double vanity, spa
2nd bedroom, ideal for guests with ensuite
Full length wrap around front veranda with views to mountains
Ducted reverse heating and cooling
Cover BBQ area with vergola
Living areas and master bedroom open onto veranda
Triple garage, good off-street parking, room for a boat
Located in Gleneagles Estate
Minutes to major shopping centres and schools
Read MoreThe heart of the home will be the open-plan and light-filled kitchen, dining and family room with easy-care tiled floors, and a spectacular outlook to the Brindabella Mountains. Cooking will be a breeze in the well-appointed kitchen with a good-size pantry and quality appliances where the eager chef can show off their culinary skills.
A separate lounge and dining room extend the layout even further, plus there's with a built-in bar area where you can make an energising G&T after work.
For that enviable indoor-outdoor lifestyle, you can move freely through to the large covered entertaining area with a built-in barbeque and rangehood. This will be a favourite place to host guests and dine alfresco as you admire the grounds that envelop this gorgeous abode.
All the bedrooms are generous and comfortable while the list of extra features includes plenty of storage throughout, ceiling fans, plush carpet and a three-car garage. You will live on a prized corner lot located on a quiet cul-de-sac and only moments from picturesque parks, reserves and playgrounds for the kids. A day on the fairway awaits at the Murrumbidgee Country Club while bustling shops, renowned schools and the centre of Canberra are also within easy reach.
Stunning family home, with room to move and grow
North aspect to living areas
Separate lounge and formal dining
Large kitchen overlooking living areas
Large family room with informal dining area, etched cornices
Rumpus room with bar
Four large bedrooms, all with built-in robes
Master with walk-in robe, large ensuite with double vanity, spa
2nd bedroom, ideal for guests with ensuite
Full length wrap around front veranda with views to mountains
Ducted reverse heating and cooling
Cover BBQ area with vergola
Living areas and master bedroom open onto veranda
Triple garage, good off-street parking, room for a boat
Located in Gleneagles Estate
Minutes to major shopping centres and schools
Location
2 Naismith Place
Kambah ACT 2902
Details
4
3
3
EER: 3.0
House
Auction Saturday, 30 Apr 10:00 AM On site
Land area: | 971 sqm (approx) |
Building size: | 271 sqm (approx) |
This comfortable and spacious family home has been much-loved by the current owners and is now ready for you to make it your own. The spacious four-bedroom, three-bathroom floorplan will suit a variety of house-hunters with multiple light-filled living areas where everyone can spread out and relax.
The heart of the home will be the open-plan and light-filled kitchen, dining and family room with easy-care tiled floors, and a spectacular outlook to the Brindabella Mountains. Cooking will be a breeze in the well-appointed kitchen with a good-size pantry and quality appliances where the eager chef can show off their culinary skills.
A separate lounge and dining room extend the layout even further, plus there's with a built-in bar area where you can make an energising G&T after work.
For that enviable indoor-outdoor lifestyle, you can move freely through to the large covered entertaining area with a built-in barbeque and rangehood. This will be a favourite place to host guests and dine alfresco as you admire the grounds that envelop this gorgeous abode.
All the bedrooms are generous and comfortable while the list of extra features includes plenty of storage throughout, ceiling fans, plush carpet and a three-car garage. You will live on a prized corner lot located on a quiet cul-de-sac and only moments from picturesque parks, reserves and playgrounds for the kids. A day on the fairway awaits at the Murrumbidgee Country Club while bustling shops, renowned schools and the centre of Canberra are also within easy reach.
Stunning family home, with room to move and grow
North aspect to living areas
Separate lounge and formal dining
Large kitchen overlooking living areas
Large family room with informal dining area, etched cornices
Rumpus room with bar
Four large bedrooms, all with built-in robes
Master with walk-in robe, large ensuite with double vanity, spa
2nd bedroom, ideal for guests with ensuite
Full length wrap around front veranda with views to mountains
Ducted reverse heating and cooling
Cover BBQ area with vergola
Living areas and master bedroom open onto veranda
Triple garage, good off-street parking, room for a boat
Located in Gleneagles Estate
Minutes to major shopping centres and schools
Read MoreThe heart of the home will be the open-plan and light-filled kitchen, dining and family room with easy-care tiled floors, and a spectacular outlook to the Brindabella Mountains. Cooking will be a breeze in the well-appointed kitchen with a good-size pantry and quality appliances where the eager chef can show off their culinary skills.
A separate lounge and dining room extend the layout even further, plus there's with a built-in bar area where you can make an energising G&T after work.
For that enviable indoor-outdoor lifestyle, you can move freely through to the large covered entertaining area with a built-in barbeque and rangehood. This will be a favourite place to host guests and dine alfresco as you admire the grounds that envelop this gorgeous abode.
All the bedrooms are generous and comfortable while the list of extra features includes plenty of storage throughout, ceiling fans, plush carpet and a three-car garage. You will live on a prized corner lot located on a quiet cul-de-sac and only moments from picturesque parks, reserves and playgrounds for the kids. A day on the fairway awaits at the Murrumbidgee Country Club while bustling shops, renowned schools and the centre of Canberra are also within easy reach.
Stunning family home, with room to move and grow
North aspect to living areas
Separate lounge and formal dining
Large kitchen overlooking living areas
Large family room with informal dining area, etched cornices
Rumpus room with bar
Four large bedrooms, all with built-in robes
Master with walk-in robe, large ensuite with double vanity, spa
2nd bedroom, ideal for guests with ensuite
Full length wrap around front veranda with views to mountains
Ducted reverse heating and cooling
Cover BBQ area with vergola
Living areas and master bedroom open onto veranda
Triple garage, good off-street parking, room for a boat
Located in Gleneagles Estate
Minutes to major shopping centres and schools
Inspect
Contact agent


