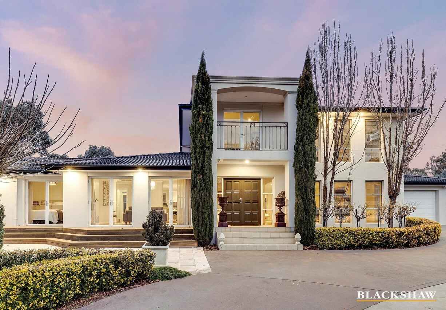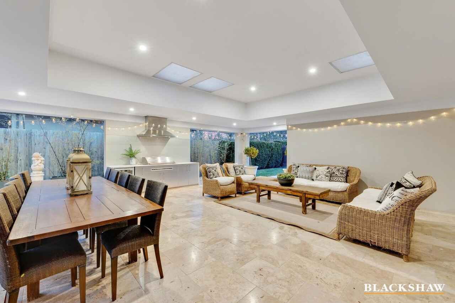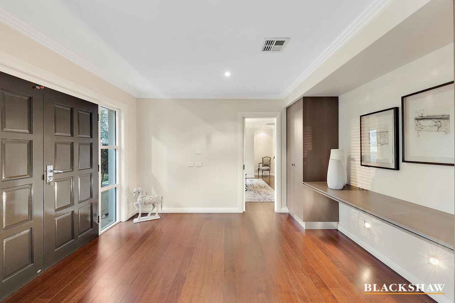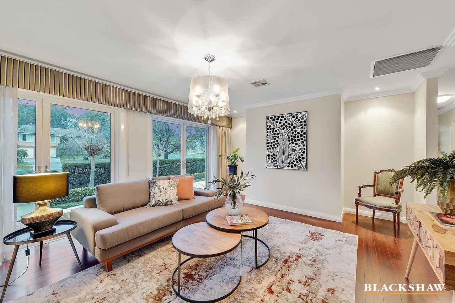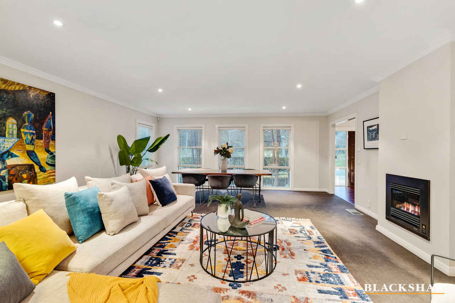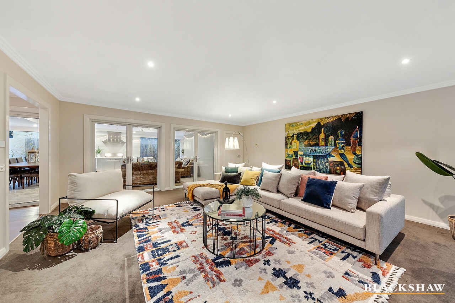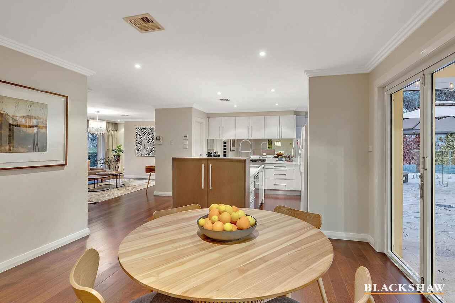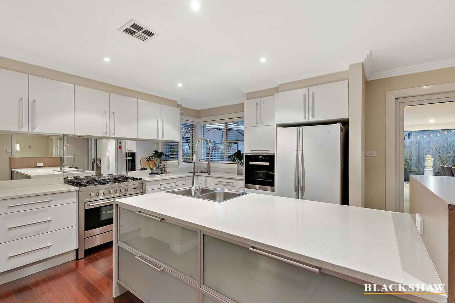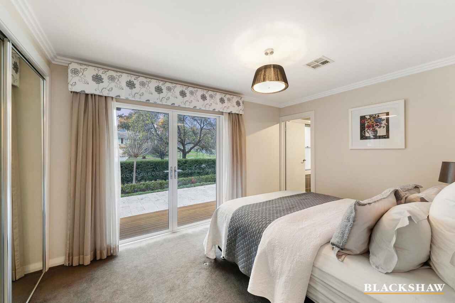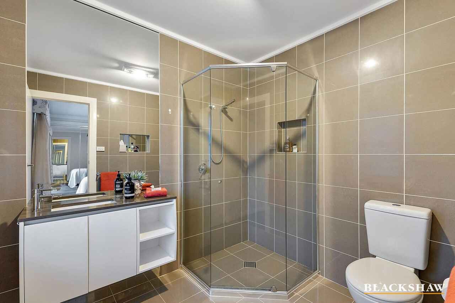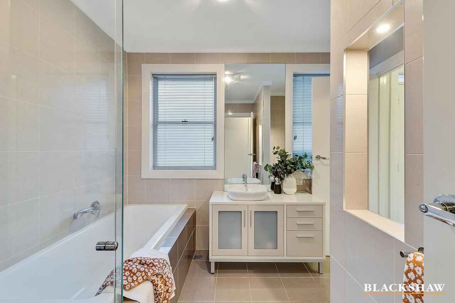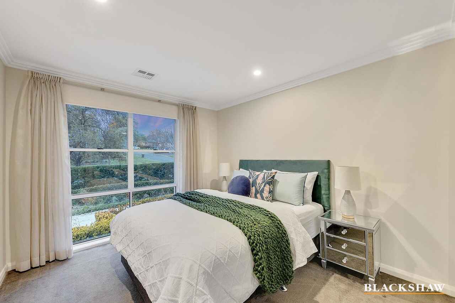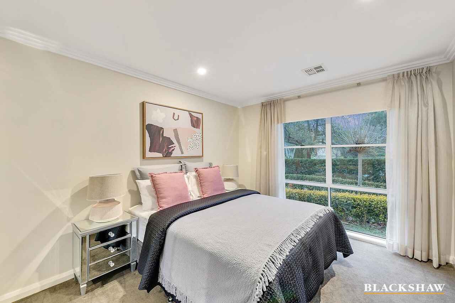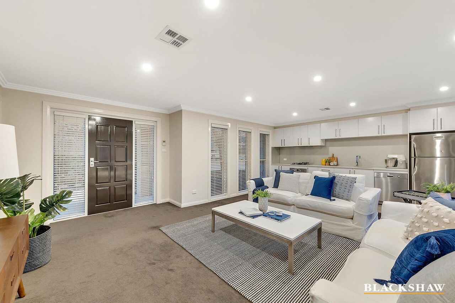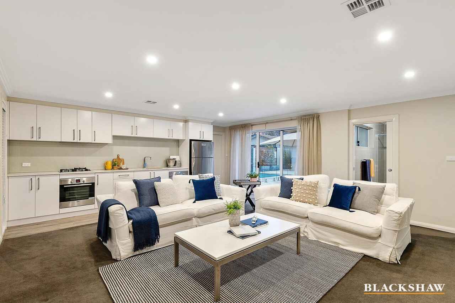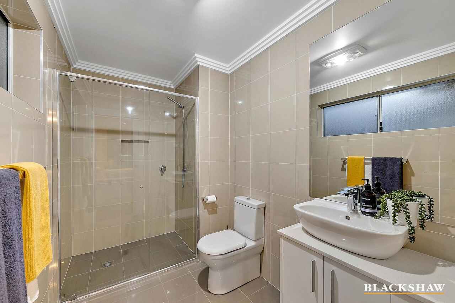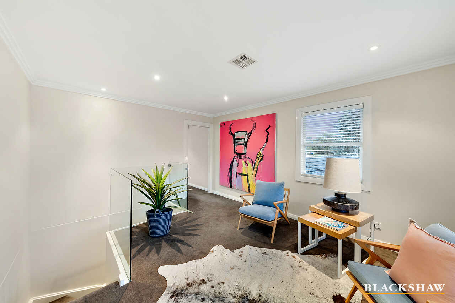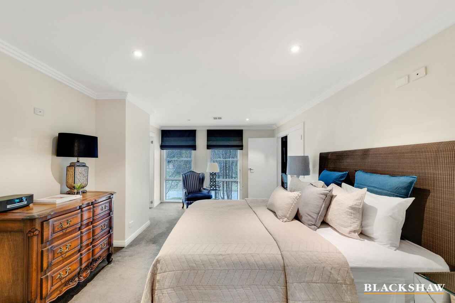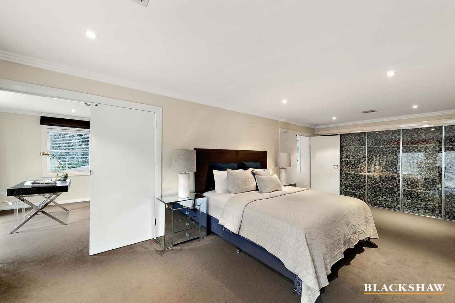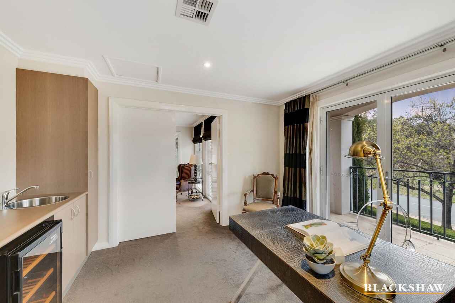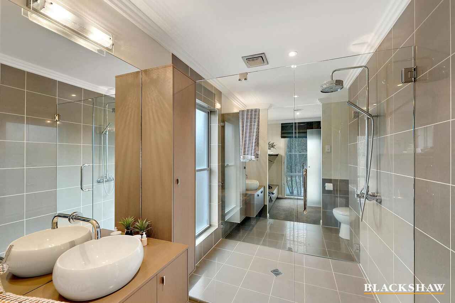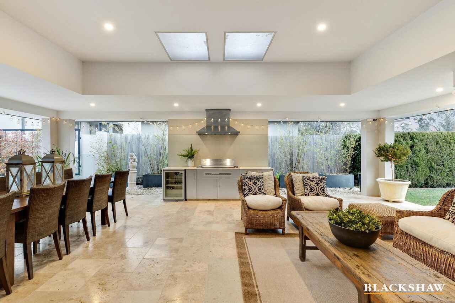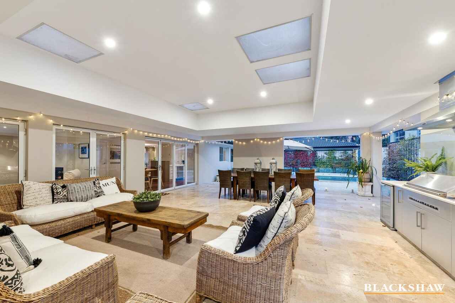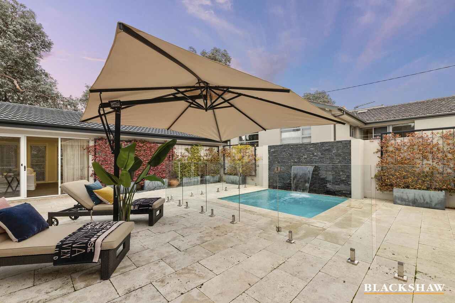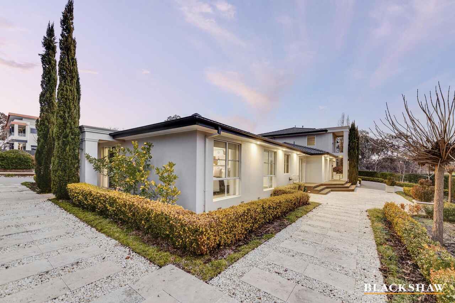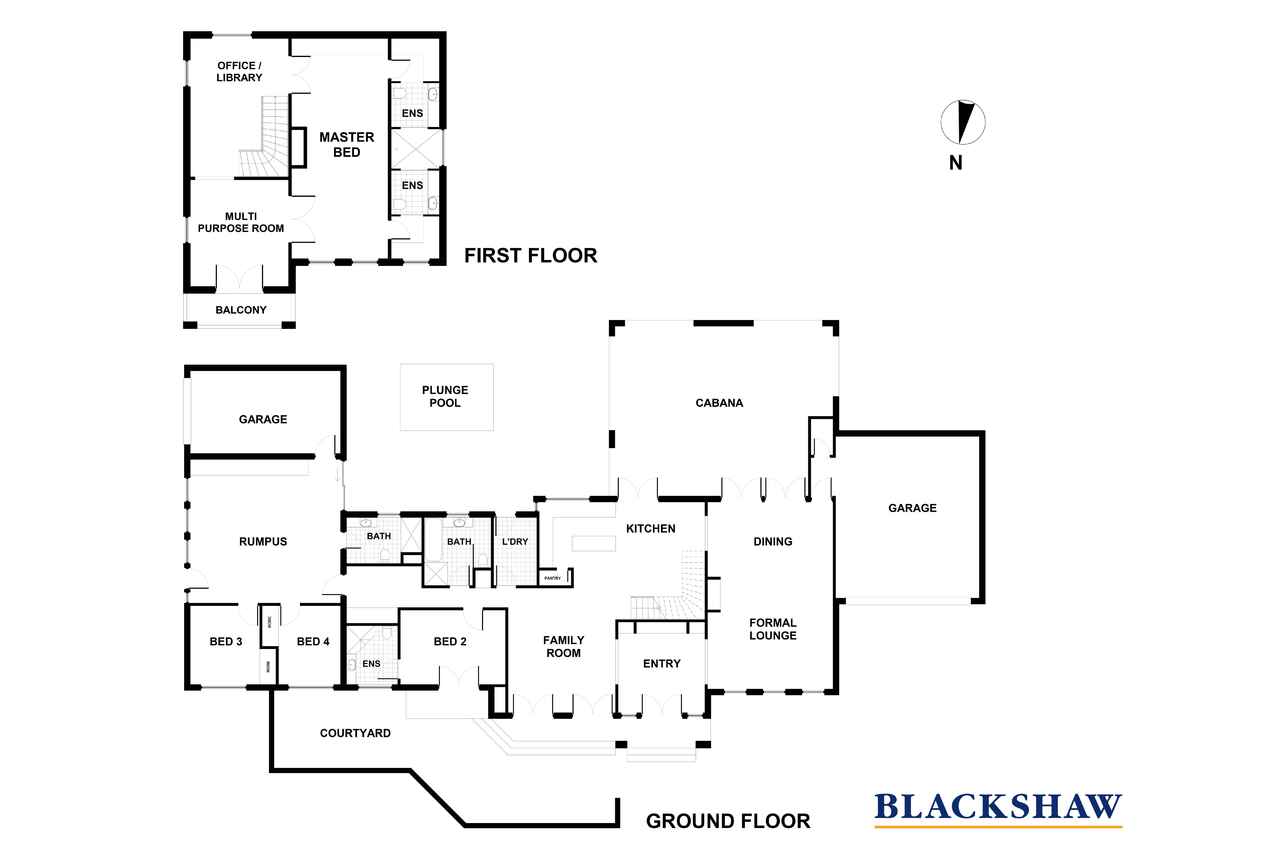Sophisticated residence ideal for family lifestyle
Sold
Location
2 Truscott Street
Campbell ACT 2612
Details
4
4
4
EER: 3.5
House
Auction Saturday, 7 Aug 11:00 AM On site
Distinguished in stature, behind carefully landscaped hedges, number 2 Truscott Street combines an impressive street presence with ultimate privacy, and a floorplan perfectly designed for family lifestyle. A sense of warmth reveals itself as you enter this elegant residence, where interiors showcase impressive proportions and luxurious finishes.
This versatile design comes with multiple options for indoor and outdoor living, as well as four car garaging. The tasteful, neutral palette is articulated throughout the home, with custom joinery, charcoal carpeting and floorboards.
The ground level is composed of an oversized formal lounge/dining area boasting a cosy fireplace, a light-filled family room, three large bedrooms, one of which serviced by a stylish ensuite. Two additional bathrooms and a sizeable rumpus room complete this level. Two of the bedrooms and the rumpus can act as a completely segregated living space if needed, with the added convenience of a fully equipped kitchen space and access to the second double garage and one of the bathrooms.
The open-plan kitchen is located at the heart of the home, opening onto the dining room, the living area as well as the expansive al-fresco entertaining area. It features high-end Miele stainless steel appliances, a waterfall island and generous stone benchtops completed with ample custom cabinets, a mirrored splashback and a butler's pantry.
A curved staircase ascends to the master's retreat sprawling over 83m2. A light-filled study space leads into the bedroom, which features a full wall of built-in wardrobes, as well as a set of two matching walk-in robes and ensuite, dressed in neutral taupe tones. Floor to ceiling windows capture a leafy outlook. There is an additional room on this level, which could serve as a beautiful library or a functional office space.
The outdoor entertainment in this residence is sure to impress, with over 74m2 of covered cabana space, as well as a fenced-in plunge pool and a grassed area.
More features of this house include ducted heating and cooling throughout, a laundry room on the ground level, generous built-in robes in all bedrooms and multiple storage options.
Centrally positioned in one of Campbell's best streets, this home is within walking distance to the Campbell shops and Campbell's primary school, as well as close proximity to the C5 Precinct, Russell Offices, Lake Burley Griffin and the CBD.
• Impressive residence over two levels
• Four car garaging with internal access
• Formal lounge/dining and family room
• Ducted reverse cycle heating and cooling
• Open plan kitchen with Miele and stainless steel appliances
• Waterfall island and ample stone benchtops
• Butler's pantry
• Three sizeable bedrooms downstairs with built-in robes
• Segregated rumpus room
• 83m2 master's retreat upstairs composed of master bedroom, ensuite and walk-in close as well as muti-purpose room and study space
• Excellent outdoor entertainment featuring 73m2 covered cabana space with built-in gas bbq, drinks fridge, outdoor fireplace and plunge pool
• Laundry room and excellent storage throughout
• Great location close to all local amenities as well as Lake Burley Griffin and CBD.
Block: 27
Section: 56
Block size: 1128m2
Ground floor residence: 259m2 appx
Upper floor residence: 83m2 appx
Cabana: 74m2 appx
Garage: 41.5m2 appx
Rates: $6,222 appx
Land tax: $10,361 appx
Read MoreThis versatile design comes with multiple options for indoor and outdoor living, as well as four car garaging. The tasteful, neutral palette is articulated throughout the home, with custom joinery, charcoal carpeting and floorboards.
The ground level is composed of an oversized formal lounge/dining area boasting a cosy fireplace, a light-filled family room, three large bedrooms, one of which serviced by a stylish ensuite. Two additional bathrooms and a sizeable rumpus room complete this level. Two of the bedrooms and the rumpus can act as a completely segregated living space if needed, with the added convenience of a fully equipped kitchen space and access to the second double garage and one of the bathrooms.
The open-plan kitchen is located at the heart of the home, opening onto the dining room, the living area as well as the expansive al-fresco entertaining area. It features high-end Miele stainless steel appliances, a waterfall island and generous stone benchtops completed with ample custom cabinets, a mirrored splashback and a butler's pantry.
A curved staircase ascends to the master's retreat sprawling over 83m2. A light-filled study space leads into the bedroom, which features a full wall of built-in wardrobes, as well as a set of two matching walk-in robes and ensuite, dressed in neutral taupe tones. Floor to ceiling windows capture a leafy outlook. There is an additional room on this level, which could serve as a beautiful library or a functional office space.
The outdoor entertainment in this residence is sure to impress, with over 74m2 of covered cabana space, as well as a fenced-in plunge pool and a grassed area.
More features of this house include ducted heating and cooling throughout, a laundry room on the ground level, generous built-in robes in all bedrooms and multiple storage options.
Centrally positioned in one of Campbell's best streets, this home is within walking distance to the Campbell shops and Campbell's primary school, as well as close proximity to the C5 Precinct, Russell Offices, Lake Burley Griffin and the CBD.
• Impressive residence over two levels
• Four car garaging with internal access
• Formal lounge/dining and family room
• Ducted reverse cycle heating and cooling
• Open plan kitchen with Miele and stainless steel appliances
• Waterfall island and ample stone benchtops
• Butler's pantry
• Three sizeable bedrooms downstairs with built-in robes
• Segregated rumpus room
• 83m2 master's retreat upstairs composed of master bedroom, ensuite and walk-in close as well as muti-purpose room and study space
• Excellent outdoor entertainment featuring 73m2 covered cabana space with built-in gas bbq, drinks fridge, outdoor fireplace and plunge pool
• Laundry room and excellent storage throughout
• Great location close to all local amenities as well as Lake Burley Griffin and CBD.
Block: 27
Section: 56
Block size: 1128m2
Ground floor residence: 259m2 appx
Upper floor residence: 83m2 appx
Cabana: 74m2 appx
Garage: 41.5m2 appx
Rates: $6,222 appx
Land tax: $10,361 appx
Inspect
Contact agent
Listing agent
Distinguished in stature, behind carefully landscaped hedges, number 2 Truscott Street combines an impressive street presence with ultimate privacy, and a floorplan perfectly designed for family lifestyle. A sense of warmth reveals itself as you enter this elegant residence, where interiors showcase impressive proportions and luxurious finishes.
This versatile design comes with multiple options for indoor and outdoor living, as well as four car garaging. The tasteful, neutral palette is articulated throughout the home, with custom joinery, charcoal carpeting and floorboards.
The ground level is composed of an oversized formal lounge/dining area boasting a cosy fireplace, a light-filled family room, three large bedrooms, one of which serviced by a stylish ensuite. Two additional bathrooms and a sizeable rumpus room complete this level. Two of the bedrooms and the rumpus can act as a completely segregated living space if needed, with the added convenience of a fully equipped kitchen space and access to the second double garage and one of the bathrooms.
The open-plan kitchen is located at the heart of the home, opening onto the dining room, the living area as well as the expansive al-fresco entertaining area. It features high-end Miele stainless steel appliances, a waterfall island and generous stone benchtops completed with ample custom cabinets, a mirrored splashback and a butler's pantry.
A curved staircase ascends to the master's retreat sprawling over 83m2. A light-filled study space leads into the bedroom, which features a full wall of built-in wardrobes, as well as a set of two matching walk-in robes and ensuite, dressed in neutral taupe tones. Floor to ceiling windows capture a leafy outlook. There is an additional room on this level, which could serve as a beautiful library or a functional office space.
The outdoor entertainment in this residence is sure to impress, with over 74m2 of covered cabana space, as well as a fenced-in plunge pool and a grassed area.
More features of this house include ducted heating and cooling throughout, a laundry room on the ground level, generous built-in robes in all bedrooms and multiple storage options.
Centrally positioned in one of Campbell's best streets, this home is within walking distance to the Campbell shops and Campbell's primary school, as well as close proximity to the C5 Precinct, Russell Offices, Lake Burley Griffin and the CBD.
• Impressive residence over two levels
• Four car garaging with internal access
• Formal lounge/dining and family room
• Ducted reverse cycle heating and cooling
• Open plan kitchen with Miele and stainless steel appliances
• Waterfall island and ample stone benchtops
• Butler's pantry
• Three sizeable bedrooms downstairs with built-in robes
• Segregated rumpus room
• 83m2 master's retreat upstairs composed of master bedroom, ensuite and walk-in close as well as muti-purpose room and study space
• Excellent outdoor entertainment featuring 73m2 covered cabana space with built-in gas bbq, drinks fridge, outdoor fireplace and plunge pool
• Laundry room and excellent storage throughout
• Great location close to all local amenities as well as Lake Burley Griffin and CBD.
Block: 27
Section: 56
Block size: 1128m2
Ground floor residence: 259m2 appx
Upper floor residence: 83m2 appx
Cabana: 74m2 appx
Garage: 41.5m2 appx
Rates: $6,222 appx
Land tax: $10,361 appx
Read MoreThis versatile design comes with multiple options for indoor and outdoor living, as well as four car garaging. The tasteful, neutral palette is articulated throughout the home, with custom joinery, charcoal carpeting and floorboards.
The ground level is composed of an oversized formal lounge/dining area boasting a cosy fireplace, a light-filled family room, three large bedrooms, one of which serviced by a stylish ensuite. Two additional bathrooms and a sizeable rumpus room complete this level. Two of the bedrooms and the rumpus can act as a completely segregated living space if needed, with the added convenience of a fully equipped kitchen space and access to the second double garage and one of the bathrooms.
The open-plan kitchen is located at the heart of the home, opening onto the dining room, the living area as well as the expansive al-fresco entertaining area. It features high-end Miele stainless steel appliances, a waterfall island and generous stone benchtops completed with ample custom cabinets, a mirrored splashback and a butler's pantry.
A curved staircase ascends to the master's retreat sprawling over 83m2. A light-filled study space leads into the bedroom, which features a full wall of built-in wardrobes, as well as a set of two matching walk-in robes and ensuite, dressed in neutral taupe tones. Floor to ceiling windows capture a leafy outlook. There is an additional room on this level, which could serve as a beautiful library or a functional office space.
The outdoor entertainment in this residence is sure to impress, with over 74m2 of covered cabana space, as well as a fenced-in plunge pool and a grassed area.
More features of this house include ducted heating and cooling throughout, a laundry room on the ground level, generous built-in robes in all bedrooms and multiple storage options.
Centrally positioned in one of Campbell's best streets, this home is within walking distance to the Campbell shops and Campbell's primary school, as well as close proximity to the C5 Precinct, Russell Offices, Lake Burley Griffin and the CBD.
• Impressive residence over two levels
• Four car garaging with internal access
• Formal lounge/dining and family room
• Ducted reverse cycle heating and cooling
• Open plan kitchen with Miele and stainless steel appliances
• Waterfall island and ample stone benchtops
• Butler's pantry
• Three sizeable bedrooms downstairs with built-in robes
• Segregated rumpus room
• 83m2 master's retreat upstairs composed of master bedroom, ensuite and walk-in close as well as muti-purpose room and study space
• Excellent outdoor entertainment featuring 73m2 covered cabana space with built-in gas bbq, drinks fridge, outdoor fireplace and plunge pool
• Laundry room and excellent storage throughout
• Great location close to all local amenities as well as Lake Burley Griffin and CBD.
Block: 27
Section: 56
Block size: 1128m2
Ground floor residence: 259m2 appx
Upper floor residence: 83m2 appx
Cabana: 74m2 appx
Garage: 41.5m2 appx
Rates: $6,222 appx
Land tax: $10,361 appx
Location
2 Truscott Street
Campbell ACT 2612
Details
4
4
4
EER: 3.5
House
Auction Saturday, 7 Aug 11:00 AM On site
Distinguished in stature, behind carefully landscaped hedges, number 2 Truscott Street combines an impressive street presence with ultimate privacy, and a floorplan perfectly designed for family lifestyle. A sense of warmth reveals itself as you enter this elegant residence, where interiors showcase impressive proportions and luxurious finishes.
This versatile design comes with multiple options for indoor and outdoor living, as well as four car garaging. The tasteful, neutral palette is articulated throughout the home, with custom joinery, charcoal carpeting and floorboards.
The ground level is composed of an oversized formal lounge/dining area boasting a cosy fireplace, a light-filled family room, three large bedrooms, one of which serviced by a stylish ensuite. Two additional bathrooms and a sizeable rumpus room complete this level. Two of the bedrooms and the rumpus can act as a completely segregated living space if needed, with the added convenience of a fully equipped kitchen space and access to the second double garage and one of the bathrooms.
The open-plan kitchen is located at the heart of the home, opening onto the dining room, the living area as well as the expansive al-fresco entertaining area. It features high-end Miele stainless steel appliances, a waterfall island and generous stone benchtops completed with ample custom cabinets, a mirrored splashback and a butler's pantry.
A curved staircase ascends to the master's retreat sprawling over 83m2. A light-filled study space leads into the bedroom, which features a full wall of built-in wardrobes, as well as a set of two matching walk-in robes and ensuite, dressed in neutral taupe tones. Floor to ceiling windows capture a leafy outlook. There is an additional room on this level, which could serve as a beautiful library or a functional office space.
The outdoor entertainment in this residence is sure to impress, with over 74m2 of covered cabana space, as well as a fenced-in plunge pool and a grassed area.
More features of this house include ducted heating and cooling throughout, a laundry room on the ground level, generous built-in robes in all bedrooms and multiple storage options.
Centrally positioned in one of Campbell's best streets, this home is within walking distance to the Campbell shops and Campbell's primary school, as well as close proximity to the C5 Precinct, Russell Offices, Lake Burley Griffin and the CBD.
• Impressive residence over two levels
• Four car garaging with internal access
• Formal lounge/dining and family room
• Ducted reverse cycle heating and cooling
• Open plan kitchen with Miele and stainless steel appliances
• Waterfall island and ample stone benchtops
• Butler's pantry
• Three sizeable bedrooms downstairs with built-in robes
• Segregated rumpus room
• 83m2 master's retreat upstairs composed of master bedroom, ensuite and walk-in close as well as muti-purpose room and study space
• Excellent outdoor entertainment featuring 73m2 covered cabana space with built-in gas bbq, drinks fridge, outdoor fireplace and plunge pool
• Laundry room and excellent storage throughout
• Great location close to all local amenities as well as Lake Burley Griffin and CBD.
Block: 27
Section: 56
Block size: 1128m2
Ground floor residence: 259m2 appx
Upper floor residence: 83m2 appx
Cabana: 74m2 appx
Garage: 41.5m2 appx
Rates: $6,222 appx
Land tax: $10,361 appx
Read MoreThis versatile design comes with multiple options for indoor and outdoor living, as well as four car garaging. The tasteful, neutral palette is articulated throughout the home, with custom joinery, charcoal carpeting and floorboards.
The ground level is composed of an oversized formal lounge/dining area boasting a cosy fireplace, a light-filled family room, three large bedrooms, one of which serviced by a stylish ensuite. Two additional bathrooms and a sizeable rumpus room complete this level. Two of the bedrooms and the rumpus can act as a completely segregated living space if needed, with the added convenience of a fully equipped kitchen space and access to the second double garage and one of the bathrooms.
The open-plan kitchen is located at the heart of the home, opening onto the dining room, the living area as well as the expansive al-fresco entertaining area. It features high-end Miele stainless steel appliances, a waterfall island and generous stone benchtops completed with ample custom cabinets, a mirrored splashback and a butler's pantry.
A curved staircase ascends to the master's retreat sprawling over 83m2. A light-filled study space leads into the bedroom, which features a full wall of built-in wardrobes, as well as a set of two matching walk-in robes and ensuite, dressed in neutral taupe tones. Floor to ceiling windows capture a leafy outlook. There is an additional room on this level, which could serve as a beautiful library or a functional office space.
The outdoor entertainment in this residence is sure to impress, with over 74m2 of covered cabana space, as well as a fenced-in plunge pool and a grassed area.
More features of this house include ducted heating and cooling throughout, a laundry room on the ground level, generous built-in robes in all bedrooms and multiple storage options.
Centrally positioned in one of Campbell's best streets, this home is within walking distance to the Campbell shops and Campbell's primary school, as well as close proximity to the C5 Precinct, Russell Offices, Lake Burley Griffin and the CBD.
• Impressive residence over two levels
• Four car garaging with internal access
• Formal lounge/dining and family room
• Ducted reverse cycle heating and cooling
• Open plan kitchen with Miele and stainless steel appliances
• Waterfall island and ample stone benchtops
• Butler's pantry
• Three sizeable bedrooms downstairs with built-in robes
• Segregated rumpus room
• 83m2 master's retreat upstairs composed of master bedroom, ensuite and walk-in close as well as muti-purpose room and study space
• Excellent outdoor entertainment featuring 73m2 covered cabana space with built-in gas bbq, drinks fridge, outdoor fireplace and plunge pool
• Laundry room and excellent storage throughout
• Great location close to all local amenities as well as Lake Burley Griffin and CBD.
Block: 27
Section: 56
Block size: 1128m2
Ground floor residence: 259m2 appx
Upper floor residence: 83m2 appx
Cabana: 74m2 appx
Garage: 41.5m2 appx
Rates: $6,222 appx
Land tax: $10,361 appx
Inspect
Contact agent


