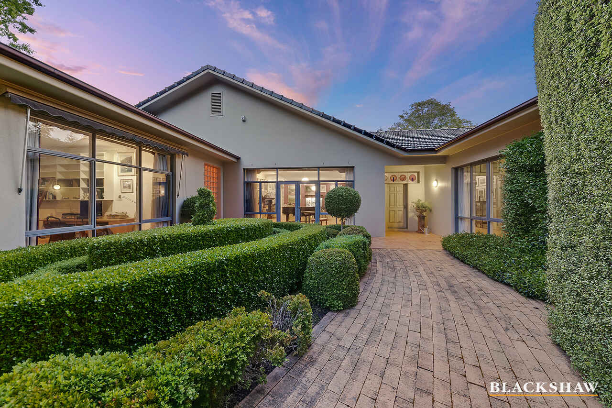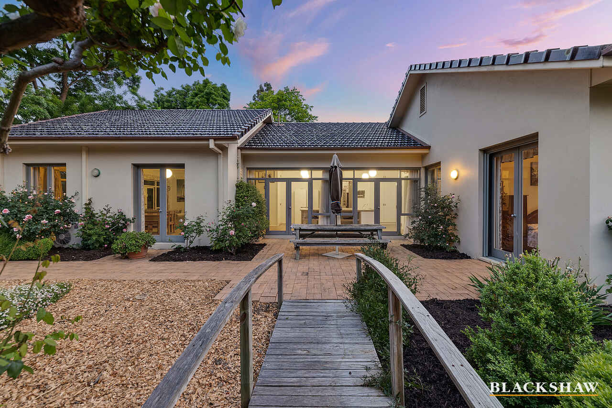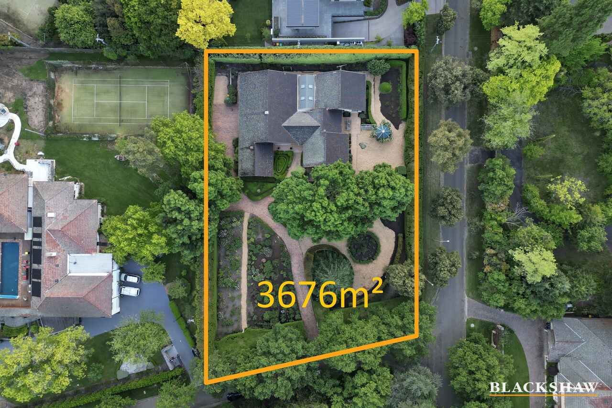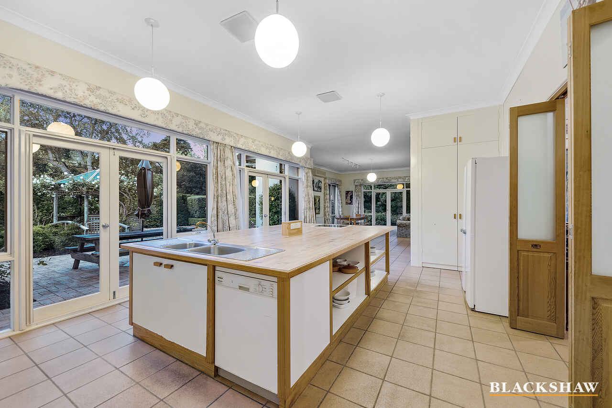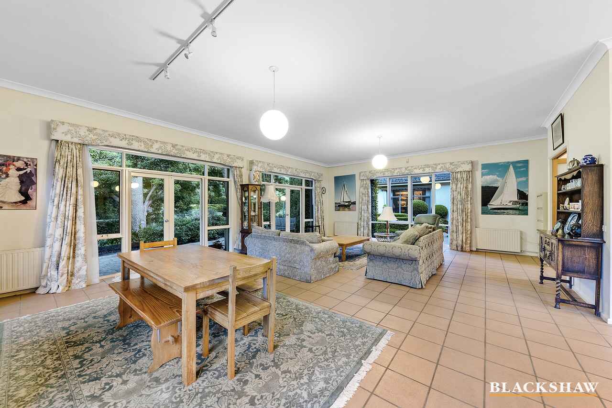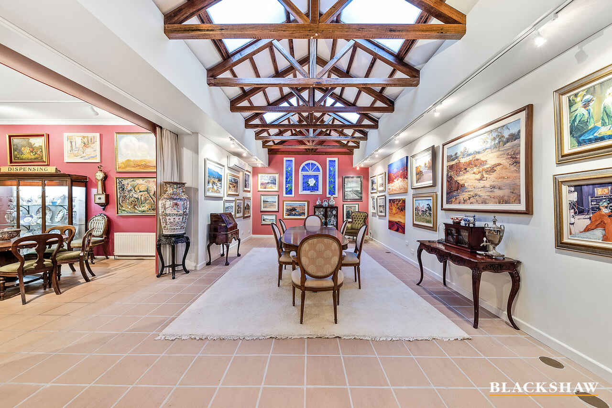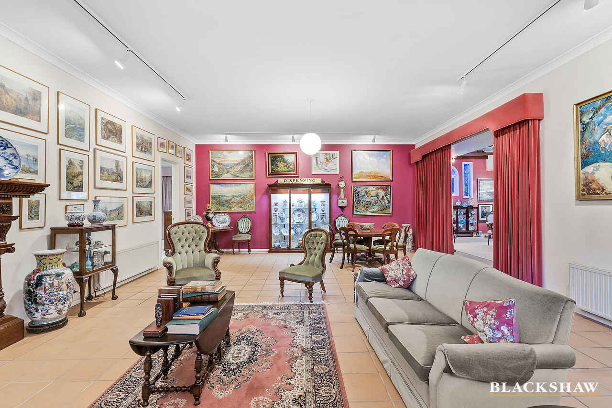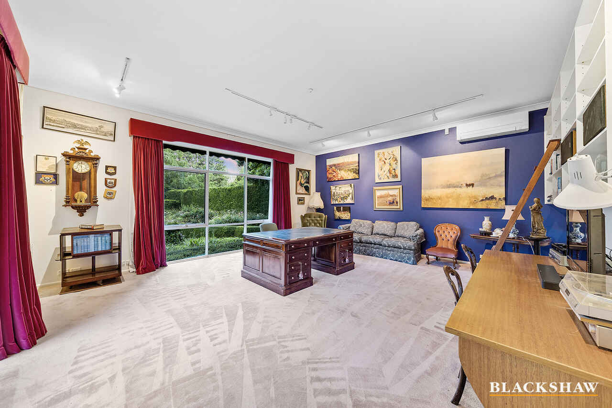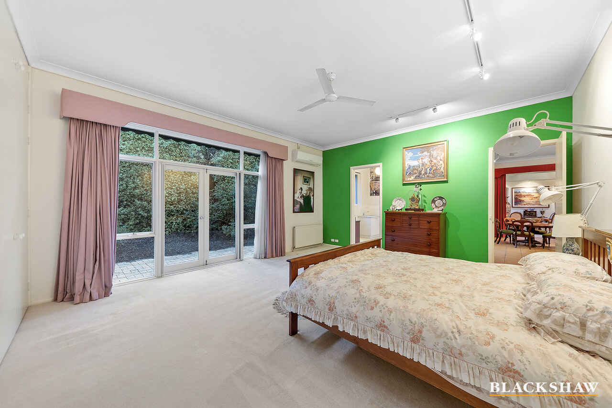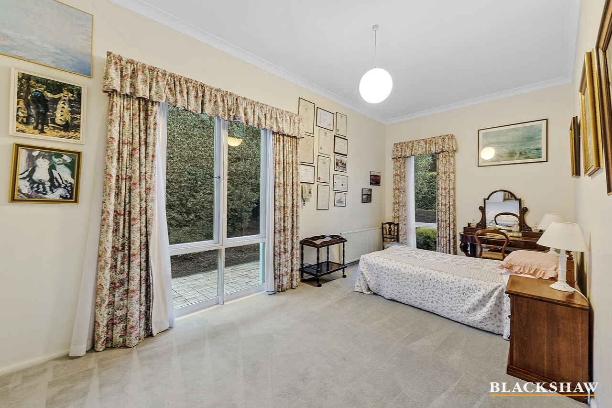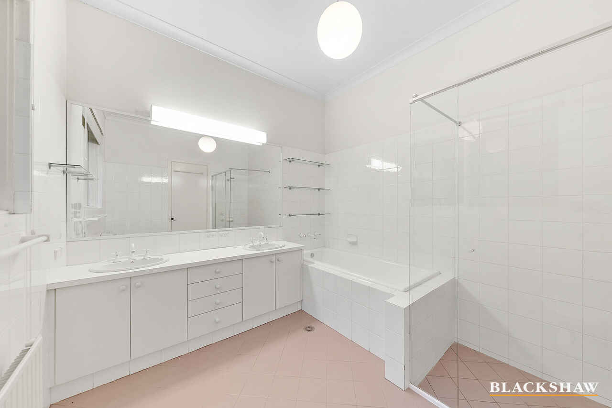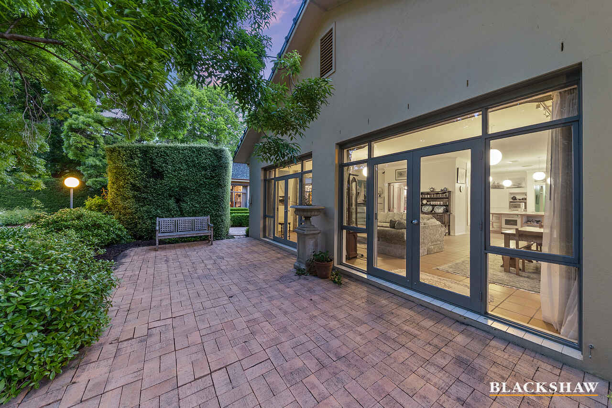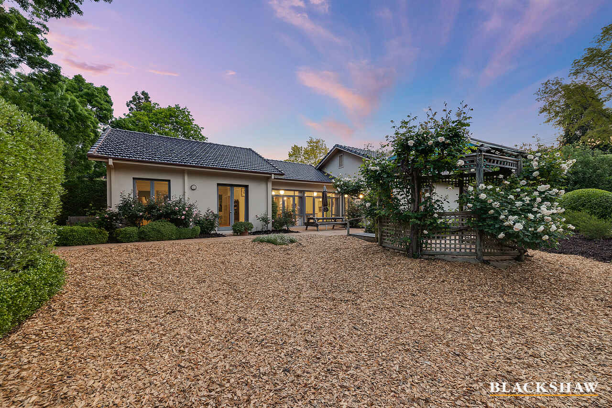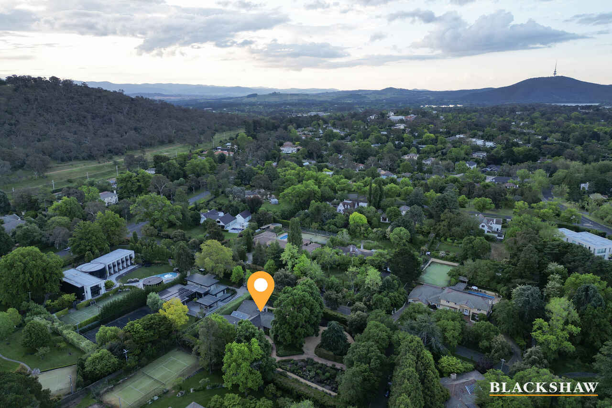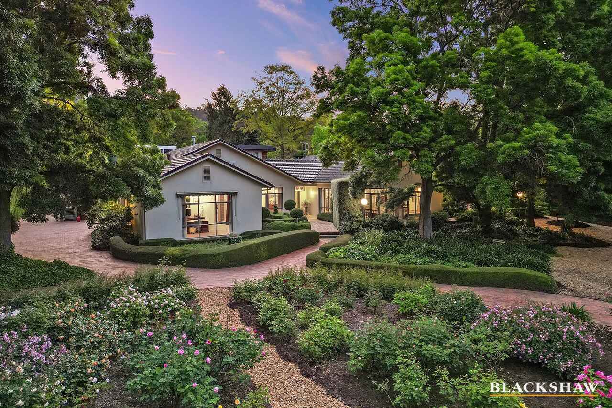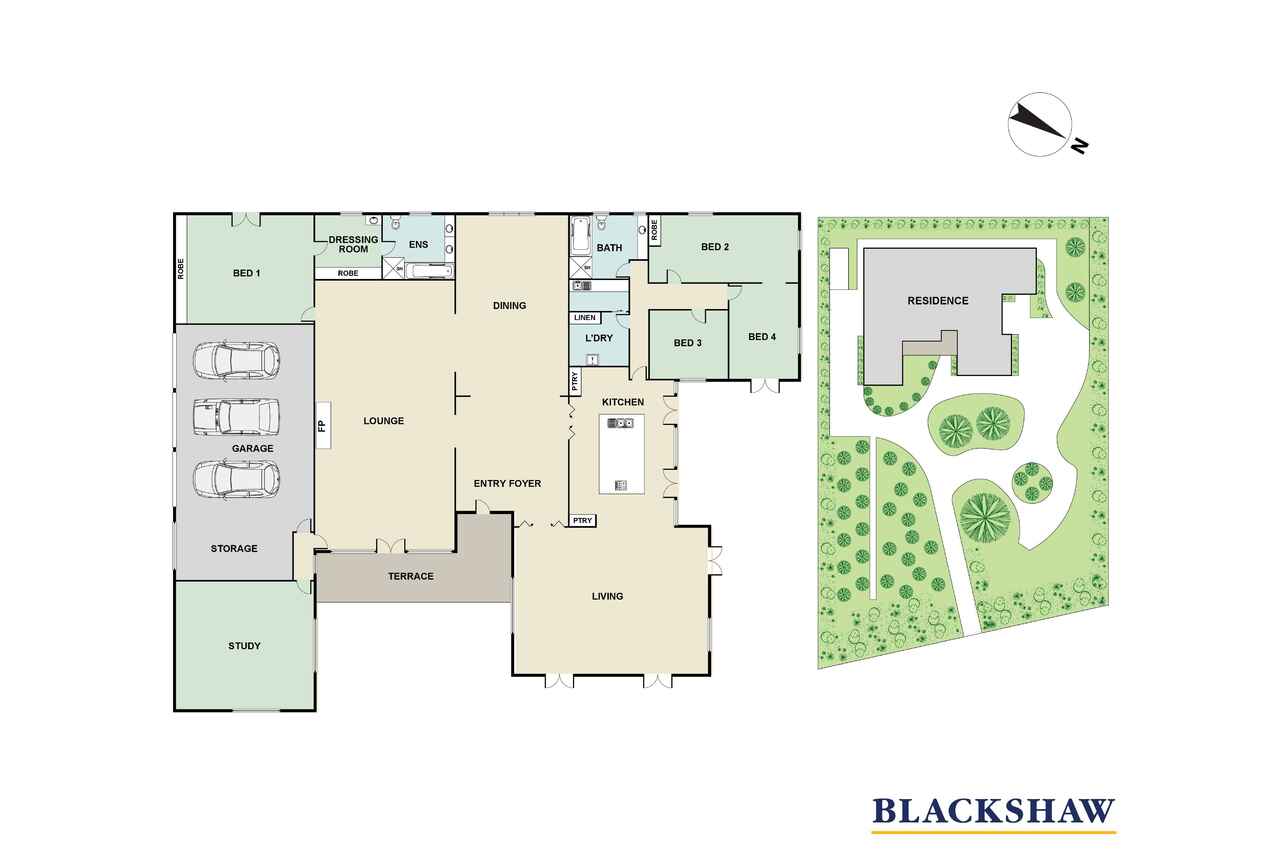Ultimate estate imbued with graceful architecture
Sold
Location
2 Wickham Crescent
Red Hill ACT 2603
Details
4
2
3
EER: 4.5
House
Auction Saturday, 3 Dec 01:00 PM On site
This generational home in a prestigious and revered location, has been tightly held for 30 years. Reverential, gallery-like spaces are cornerstones of this majestic Old Canberra home on a sprawling 3676 metres of spectacular landscape, also boasting a magnificent rose garden. Arguably in one of Canberra's most exclusive streets the residence has privileged positioning on an expansive corner block; less than 10 minutes from the Canberra CBD.
Remote-activated gates gives way to the beginnings of striking standard roses, tightly clipped borders, topiaries, and distinct lush zones laced by winding red-brick paths and driveway. Set well back from the street, the home is cocooned within its manicured landscape; at once impressive and inviting. The soaring entry hall is accessed through a door crowned with a leadlight transom window that sets the scene for the heady delights to come.
A grand sitting room has the best of the garden views, and three sets of French doors open to the gentle scented breeze that arrives in spring.
The north-facing minimalist kitchen with an enormous island bench and its full-height windows and doors flow out to a sun-soaked terrace and gazebo promising warm casual gatherings where conversation flows freely well into the dusk.For an impactful sense of occasion, it's hard to go past the formal dining and lounge rooms which seats large numbers of family and guests comfortably and has feature windows and a stately cathedral ceiling with exposed rafters. The latter centres around an open fireplace with ornately carved original mantle, and there's sufficient space for a grand piano.
To the east is a vast library or den with custom cabinetry. The nearby master easily accommodates a super-king bed and numerous built-in wardrobes plus a dressing room and an ensuite with a deep bath, shower and double-sink vanities.In an opposite wing lie the remaining three oversized bedrooms, the family bathroom and laundry.
Just minutes from highly regarded schools, boutique shopping and dining, and everything the desirable inner south has to offer.
FEATURES
• Grand old-world estate on an enormous 3676 m2 block in a dress circle location
• Private gated entry into property
• Stunning formal gardens with private rose gardens, topiaries, and formal and perimeter high hedging
• Formal foyer entry
• Formal lounge
• Sitting room
• Open family and dining
• Large Kitchen with enormous square timber island, white cabinetry, dual full-height pantries, and glass doors that lead out to sunny terrace
• Large library or den with garden views
• Master suite with built-in wardrobes, dressing room with sink, and large ensuite
Three additional large bedrooms with built-in wardrobes
• Family bathroom with bathtub + separate shower
• Large laundry
• Large dining room with soaring height – strategic lighting for artwork (with reverse-cycle air conditioning)
• Charming gas fireplace in the living room
• French doors and sash timber windows
• Central Hydronic heating throughout
• Quality window furnishings including velvet curtains in the library/den
• Three-car automated garage with storage
• Off-street parking for multiple additional vehicles
• Garden storage
Read MoreRemote-activated gates gives way to the beginnings of striking standard roses, tightly clipped borders, topiaries, and distinct lush zones laced by winding red-brick paths and driveway. Set well back from the street, the home is cocooned within its manicured landscape; at once impressive and inviting. The soaring entry hall is accessed through a door crowned with a leadlight transom window that sets the scene for the heady delights to come.
A grand sitting room has the best of the garden views, and three sets of French doors open to the gentle scented breeze that arrives in spring.
The north-facing minimalist kitchen with an enormous island bench and its full-height windows and doors flow out to a sun-soaked terrace and gazebo promising warm casual gatherings where conversation flows freely well into the dusk.For an impactful sense of occasion, it's hard to go past the formal dining and lounge rooms which seats large numbers of family and guests comfortably and has feature windows and a stately cathedral ceiling with exposed rafters. The latter centres around an open fireplace with ornately carved original mantle, and there's sufficient space for a grand piano.
To the east is a vast library or den with custom cabinetry. The nearby master easily accommodates a super-king bed and numerous built-in wardrobes plus a dressing room and an ensuite with a deep bath, shower and double-sink vanities.In an opposite wing lie the remaining three oversized bedrooms, the family bathroom and laundry.
Just minutes from highly regarded schools, boutique shopping and dining, and everything the desirable inner south has to offer.
FEATURES
• Grand old-world estate on an enormous 3676 m2 block in a dress circle location
• Private gated entry into property
• Stunning formal gardens with private rose gardens, topiaries, and formal and perimeter high hedging
• Formal foyer entry
• Formal lounge
• Sitting room
• Open family and dining
• Large Kitchen with enormous square timber island, white cabinetry, dual full-height pantries, and glass doors that lead out to sunny terrace
• Large library or den with garden views
• Master suite with built-in wardrobes, dressing room with sink, and large ensuite
Three additional large bedrooms with built-in wardrobes
• Family bathroom with bathtub + separate shower
• Large laundry
• Large dining room with soaring height – strategic lighting for artwork (with reverse-cycle air conditioning)
• Charming gas fireplace in the living room
• French doors and sash timber windows
• Central Hydronic heating throughout
• Quality window furnishings including velvet curtains in the library/den
• Three-car automated garage with storage
• Off-street parking for multiple additional vehicles
• Garden storage
Inspect
Contact agent
Listing agent
This generational home in a prestigious and revered location, has been tightly held for 30 years. Reverential, gallery-like spaces are cornerstones of this majestic Old Canberra home on a sprawling 3676 metres of spectacular landscape, also boasting a magnificent rose garden. Arguably in one of Canberra's most exclusive streets the residence has privileged positioning on an expansive corner block; less than 10 minutes from the Canberra CBD.
Remote-activated gates gives way to the beginnings of striking standard roses, tightly clipped borders, topiaries, and distinct lush zones laced by winding red-brick paths and driveway. Set well back from the street, the home is cocooned within its manicured landscape; at once impressive and inviting. The soaring entry hall is accessed through a door crowned with a leadlight transom window that sets the scene for the heady delights to come.
A grand sitting room has the best of the garden views, and three sets of French doors open to the gentle scented breeze that arrives in spring.
The north-facing minimalist kitchen with an enormous island bench and its full-height windows and doors flow out to a sun-soaked terrace and gazebo promising warm casual gatherings where conversation flows freely well into the dusk.For an impactful sense of occasion, it's hard to go past the formal dining and lounge rooms which seats large numbers of family and guests comfortably and has feature windows and a stately cathedral ceiling with exposed rafters. The latter centres around an open fireplace with ornately carved original mantle, and there's sufficient space for a grand piano.
To the east is a vast library or den with custom cabinetry. The nearby master easily accommodates a super-king bed and numerous built-in wardrobes plus a dressing room and an ensuite with a deep bath, shower and double-sink vanities.In an opposite wing lie the remaining three oversized bedrooms, the family bathroom and laundry.
Just minutes from highly regarded schools, boutique shopping and dining, and everything the desirable inner south has to offer.
FEATURES
• Grand old-world estate on an enormous 3676 m2 block in a dress circle location
• Private gated entry into property
• Stunning formal gardens with private rose gardens, topiaries, and formal and perimeter high hedging
• Formal foyer entry
• Formal lounge
• Sitting room
• Open family and dining
• Large Kitchen with enormous square timber island, white cabinetry, dual full-height pantries, and glass doors that lead out to sunny terrace
• Large library or den with garden views
• Master suite with built-in wardrobes, dressing room with sink, and large ensuite
Three additional large bedrooms with built-in wardrobes
• Family bathroom with bathtub + separate shower
• Large laundry
• Large dining room with soaring height – strategic lighting for artwork (with reverse-cycle air conditioning)
• Charming gas fireplace in the living room
• French doors and sash timber windows
• Central Hydronic heating throughout
• Quality window furnishings including velvet curtains in the library/den
• Three-car automated garage with storage
• Off-street parking for multiple additional vehicles
• Garden storage
Read MoreRemote-activated gates gives way to the beginnings of striking standard roses, tightly clipped borders, topiaries, and distinct lush zones laced by winding red-brick paths and driveway. Set well back from the street, the home is cocooned within its manicured landscape; at once impressive and inviting. The soaring entry hall is accessed through a door crowned with a leadlight transom window that sets the scene for the heady delights to come.
A grand sitting room has the best of the garden views, and three sets of French doors open to the gentle scented breeze that arrives in spring.
The north-facing minimalist kitchen with an enormous island bench and its full-height windows and doors flow out to a sun-soaked terrace and gazebo promising warm casual gatherings where conversation flows freely well into the dusk.For an impactful sense of occasion, it's hard to go past the formal dining and lounge rooms which seats large numbers of family and guests comfortably and has feature windows and a stately cathedral ceiling with exposed rafters. The latter centres around an open fireplace with ornately carved original mantle, and there's sufficient space for a grand piano.
To the east is a vast library or den with custom cabinetry. The nearby master easily accommodates a super-king bed and numerous built-in wardrobes plus a dressing room and an ensuite with a deep bath, shower and double-sink vanities.In an opposite wing lie the remaining three oversized bedrooms, the family bathroom and laundry.
Just minutes from highly regarded schools, boutique shopping and dining, and everything the desirable inner south has to offer.
FEATURES
• Grand old-world estate on an enormous 3676 m2 block in a dress circle location
• Private gated entry into property
• Stunning formal gardens with private rose gardens, topiaries, and formal and perimeter high hedging
• Formal foyer entry
• Formal lounge
• Sitting room
• Open family and dining
• Large Kitchen with enormous square timber island, white cabinetry, dual full-height pantries, and glass doors that lead out to sunny terrace
• Large library or den with garden views
• Master suite with built-in wardrobes, dressing room with sink, and large ensuite
Three additional large bedrooms with built-in wardrobes
• Family bathroom with bathtub + separate shower
• Large laundry
• Large dining room with soaring height – strategic lighting for artwork (with reverse-cycle air conditioning)
• Charming gas fireplace in the living room
• French doors and sash timber windows
• Central Hydronic heating throughout
• Quality window furnishings including velvet curtains in the library/den
• Three-car automated garage with storage
• Off-street parking for multiple additional vehicles
• Garden storage
Location
2 Wickham Crescent
Red Hill ACT 2603
Details
4
2
3
EER: 4.5
House
Auction Saturday, 3 Dec 01:00 PM On site
This generational home in a prestigious and revered location, has been tightly held for 30 years. Reverential, gallery-like spaces are cornerstones of this majestic Old Canberra home on a sprawling 3676 metres of spectacular landscape, also boasting a magnificent rose garden. Arguably in one of Canberra's most exclusive streets the residence has privileged positioning on an expansive corner block; less than 10 minutes from the Canberra CBD.
Remote-activated gates gives way to the beginnings of striking standard roses, tightly clipped borders, topiaries, and distinct lush zones laced by winding red-brick paths and driveway. Set well back from the street, the home is cocooned within its manicured landscape; at once impressive and inviting. The soaring entry hall is accessed through a door crowned with a leadlight transom window that sets the scene for the heady delights to come.
A grand sitting room has the best of the garden views, and three sets of French doors open to the gentle scented breeze that arrives in spring.
The north-facing minimalist kitchen with an enormous island bench and its full-height windows and doors flow out to a sun-soaked terrace and gazebo promising warm casual gatherings where conversation flows freely well into the dusk.For an impactful sense of occasion, it's hard to go past the formal dining and lounge rooms which seats large numbers of family and guests comfortably and has feature windows and a stately cathedral ceiling with exposed rafters. The latter centres around an open fireplace with ornately carved original mantle, and there's sufficient space for a grand piano.
To the east is a vast library or den with custom cabinetry. The nearby master easily accommodates a super-king bed and numerous built-in wardrobes plus a dressing room and an ensuite with a deep bath, shower and double-sink vanities.In an opposite wing lie the remaining three oversized bedrooms, the family bathroom and laundry.
Just minutes from highly regarded schools, boutique shopping and dining, and everything the desirable inner south has to offer.
FEATURES
• Grand old-world estate on an enormous 3676 m2 block in a dress circle location
• Private gated entry into property
• Stunning formal gardens with private rose gardens, topiaries, and formal and perimeter high hedging
• Formal foyer entry
• Formal lounge
• Sitting room
• Open family and dining
• Large Kitchen with enormous square timber island, white cabinetry, dual full-height pantries, and glass doors that lead out to sunny terrace
• Large library or den with garden views
• Master suite with built-in wardrobes, dressing room with sink, and large ensuite
Three additional large bedrooms with built-in wardrobes
• Family bathroom with bathtub + separate shower
• Large laundry
• Large dining room with soaring height – strategic lighting for artwork (with reverse-cycle air conditioning)
• Charming gas fireplace in the living room
• French doors and sash timber windows
• Central Hydronic heating throughout
• Quality window furnishings including velvet curtains in the library/den
• Three-car automated garage with storage
• Off-street parking for multiple additional vehicles
• Garden storage
Read MoreRemote-activated gates gives way to the beginnings of striking standard roses, tightly clipped borders, topiaries, and distinct lush zones laced by winding red-brick paths and driveway. Set well back from the street, the home is cocooned within its manicured landscape; at once impressive and inviting. The soaring entry hall is accessed through a door crowned with a leadlight transom window that sets the scene for the heady delights to come.
A grand sitting room has the best of the garden views, and three sets of French doors open to the gentle scented breeze that arrives in spring.
The north-facing minimalist kitchen with an enormous island bench and its full-height windows and doors flow out to a sun-soaked terrace and gazebo promising warm casual gatherings where conversation flows freely well into the dusk.For an impactful sense of occasion, it's hard to go past the formal dining and lounge rooms which seats large numbers of family and guests comfortably and has feature windows and a stately cathedral ceiling with exposed rafters. The latter centres around an open fireplace with ornately carved original mantle, and there's sufficient space for a grand piano.
To the east is a vast library or den with custom cabinetry. The nearby master easily accommodates a super-king bed and numerous built-in wardrobes plus a dressing room and an ensuite with a deep bath, shower and double-sink vanities.In an opposite wing lie the remaining three oversized bedrooms, the family bathroom and laundry.
Just minutes from highly regarded schools, boutique shopping and dining, and everything the desirable inner south has to offer.
FEATURES
• Grand old-world estate on an enormous 3676 m2 block in a dress circle location
• Private gated entry into property
• Stunning formal gardens with private rose gardens, topiaries, and formal and perimeter high hedging
• Formal foyer entry
• Formal lounge
• Sitting room
• Open family and dining
• Large Kitchen with enormous square timber island, white cabinetry, dual full-height pantries, and glass doors that lead out to sunny terrace
• Large library or den with garden views
• Master suite with built-in wardrobes, dressing room with sink, and large ensuite
Three additional large bedrooms with built-in wardrobes
• Family bathroom with bathtub + separate shower
• Large laundry
• Large dining room with soaring height – strategic lighting for artwork (with reverse-cycle air conditioning)
• Charming gas fireplace in the living room
• French doors and sash timber windows
• Central Hydronic heating throughout
• Quality window furnishings including velvet curtains in the library/den
• Three-car automated garage with storage
• Off-street parking for multiple additional vehicles
• Garden storage
Inspect
Contact agent


