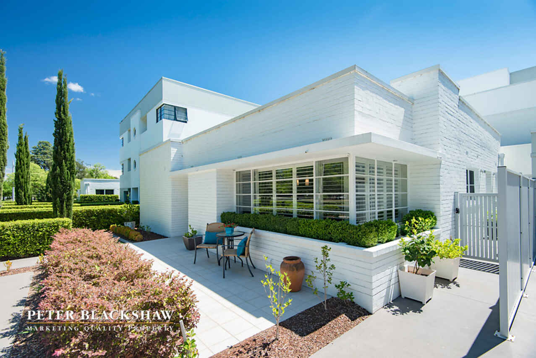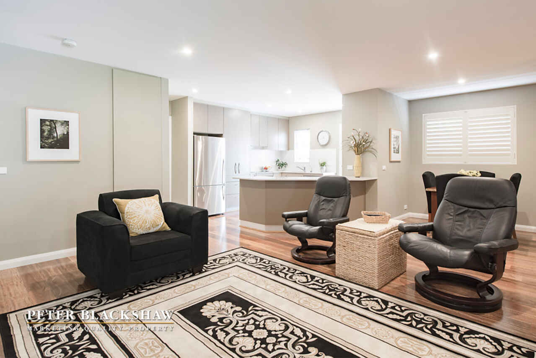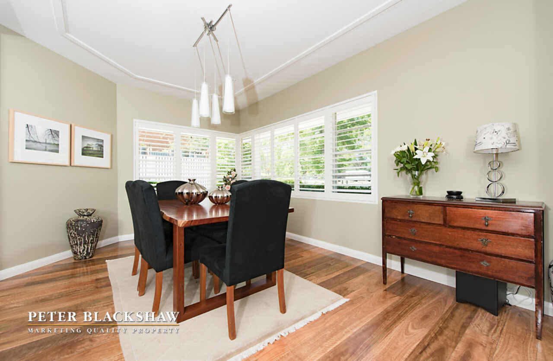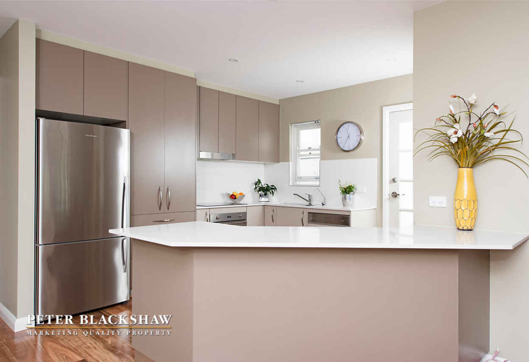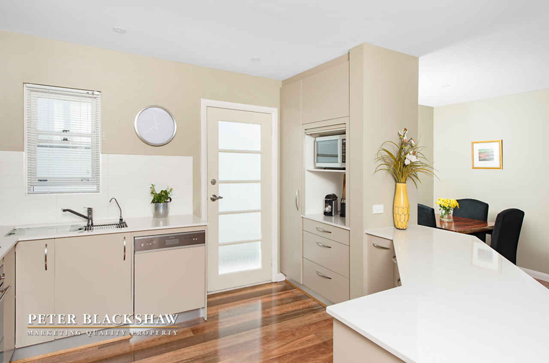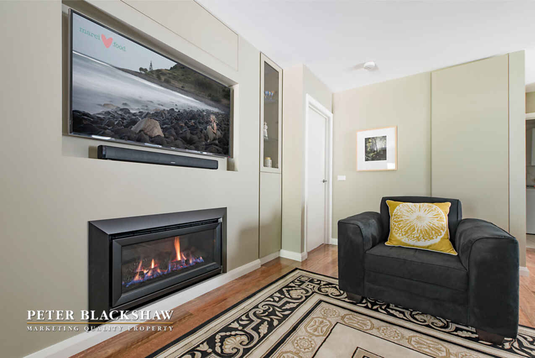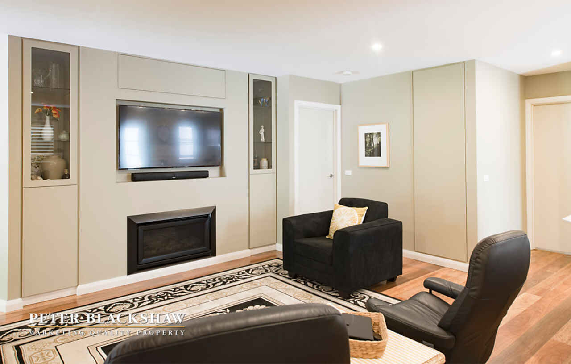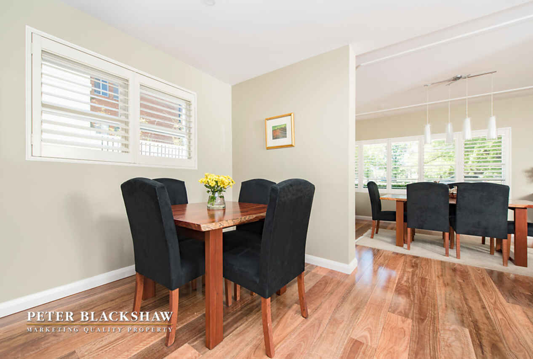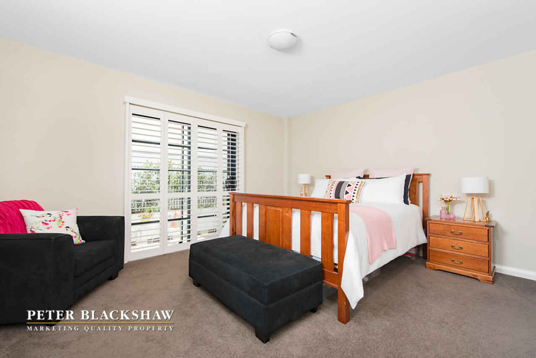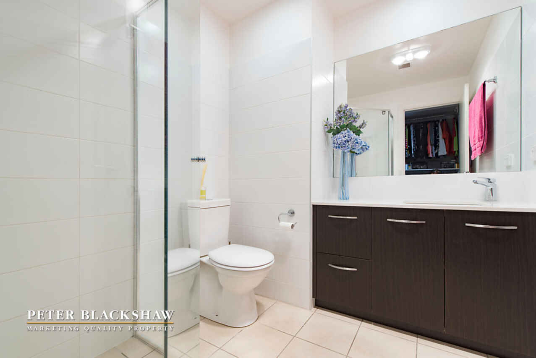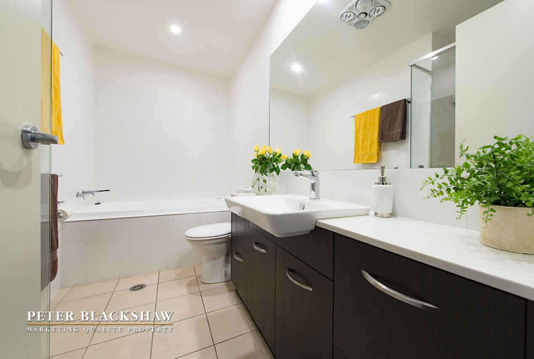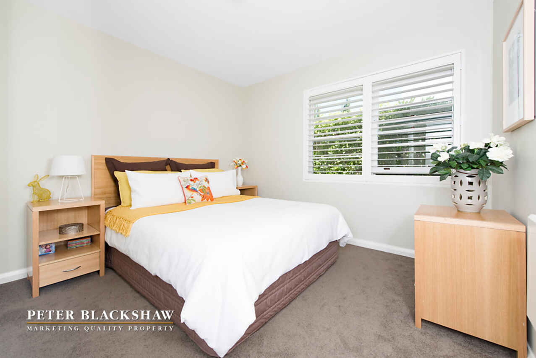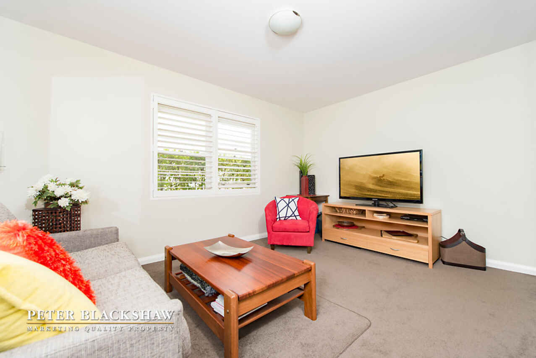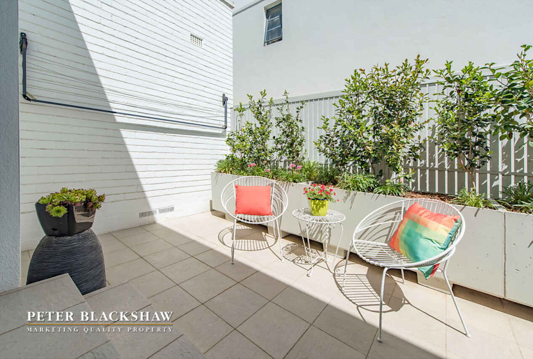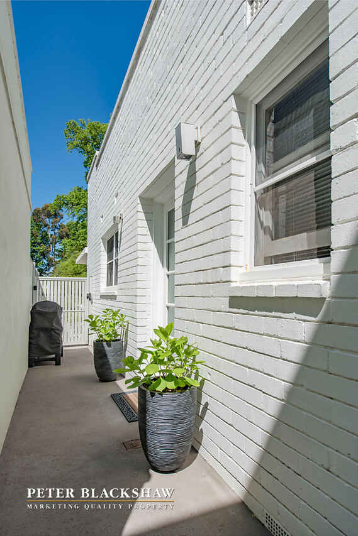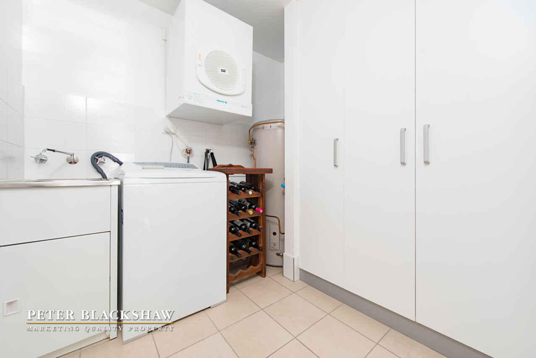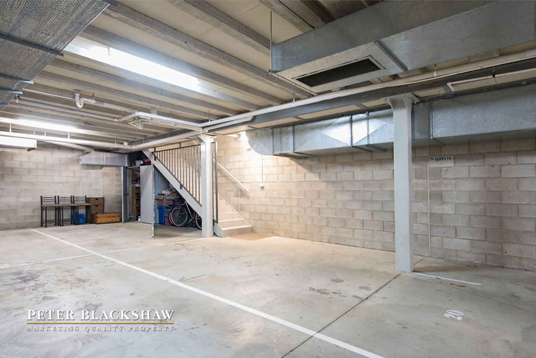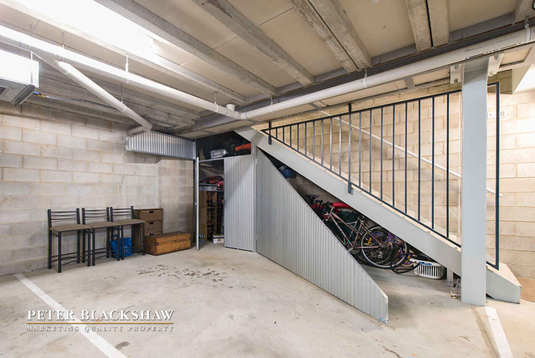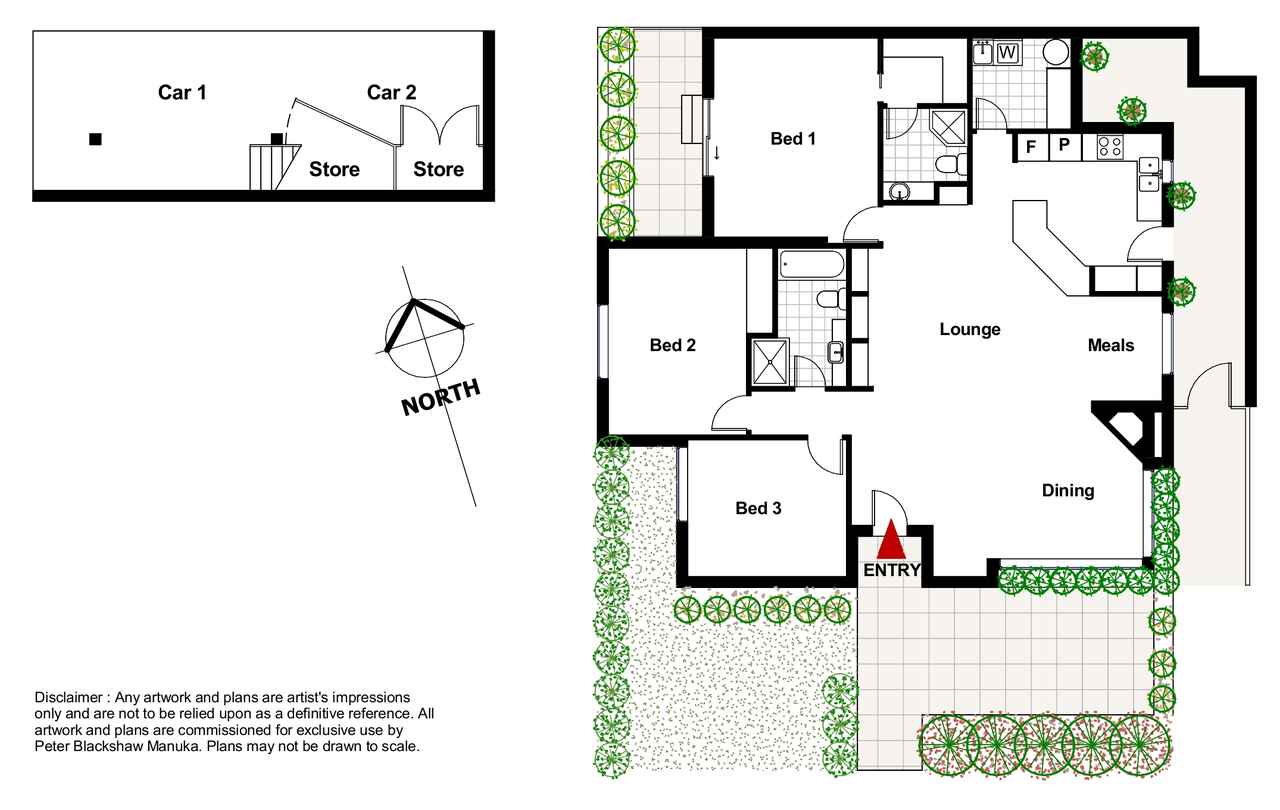Single level, heritage style, Griffith townhouse
Sold
Location
20/2 Cunningham Street
Griffith ACT 2603
Details
3
2
2
EER: 2.5
House
$879,000+
Building size: | 150 sqm (approx) |
The best of both worlds, beautifully crafted heritage residence, which has been thrust into the modern day after an extensive renovation and build, of the tightly held Broadway Development, Griffith.
The two Whitley Houses were designed by Government architect, Cuthbert Whitley in 1939 and were among the first government designed and built functionalist style houses in Australia. They are listed on the ACT Chapter of the Royal Australian Institute of Architects Register of Significant Twentieth Century Architecture. On offer is one of these unique homes, which is a clever amalgamation of old and new.
Significant internal renovations have produced a sophisticated, luxury residence, well considered in aesthetic and function. Surely to be attractive to many demographics, this quality single level home opens to a formal entry foyer, very generous open plan lounge, gracious dining room plus an informal meals or sitting room. In the brand new kitchen, be impressed by sensible design, maximised storage space, Smeg appliance range and expansive stone bench preparation area. All double brick, and with detailed original ceilings of the Art Deco style , pendant lighting and plantation shutters, the living space is vast. Impressive, with a wall of custom cabinetry including a feature gas fireplace and glass fronted display cabinets.
The three bedrooms are quiet and private with plantation shutters and enjoy leafy garden backdrops. The en-suite and main bathroom offer custom timber vanities, stone tops, large showers and clean fresh presentation.
Outside is beautifully manicured yet practically zero maintenance. To the front, English Box Hedges, and pencil pines create structure, bordering a lush front lawn and contrast against the white painted exterior. Downstairs, a huge garage, two allocated spaces for Townhouse 20, and a brilliant under stair storage unit add significantly to the complete package.
Sophisticated home in a highly desirable, handy and accessible Inner South locale.
Additional benefits include;
- Gorgeous original features with a totally modern internal fit out
- Reverse cycle heating and cooling plus fire place
- Spacious master bedroom, with private courtyard view, walk in robe and luxurious en-suite
- Large separate laundry adjoining kitchen, plenty of storage space
- LED lighting to living areas
- Timber flooring throughout
- Short walking distance to Kingston and Manuka shopping precincts, easy access to Fyshwick, the City and Airport.
- Rates: $1,297.26 p/a
- Land Tax (if rented): $1,549.88 p/a approx.
- Body Corporate: $3,870.64 p/a approx.
Read MoreThe two Whitley Houses were designed by Government architect, Cuthbert Whitley in 1939 and were among the first government designed and built functionalist style houses in Australia. They are listed on the ACT Chapter of the Royal Australian Institute of Architects Register of Significant Twentieth Century Architecture. On offer is one of these unique homes, which is a clever amalgamation of old and new.
Significant internal renovations have produced a sophisticated, luxury residence, well considered in aesthetic and function. Surely to be attractive to many demographics, this quality single level home opens to a formal entry foyer, very generous open plan lounge, gracious dining room plus an informal meals or sitting room. In the brand new kitchen, be impressed by sensible design, maximised storage space, Smeg appliance range and expansive stone bench preparation area. All double brick, and with detailed original ceilings of the Art Deco style , pendant lighting and plantation shutters, the living space is vast. Impressive, with a wall of custom cabinetry including a feature gas fireplace and glass fronted display cabinets.
The three bedrooms are quiet and private with plantation shutters and enjoy leafy garden backdrops. The en-suite and main bathroom offer custom timber vanities, stone tops, large showers and clean fresh presentation.
Outside is beautifully manicured yet practically zero maintenance. To the front, English Box Hedges, and pencil pines create structure, bordering a lush front lawn and contrast against the white painted exterior. Downstairs, a huge garage, two allocated spaces for Townhouse 20, and a brilliant under stair storage unit add significantly to the complete package.
Sophisticated home in a highly desirable, handy and accessible Inner South locale.
Additional benefits include;
- Gorgeous original features with a totally modern internal fit out
- Reverse cycle heating and cooling plus fire place
- Spacious master bedroom, with private courtyard view, walk in robe and luxurious en-suite
- Large separate laundry adjoining kitchen, plenty of storage space
- LED lighting to living areas
- Timber flooring throughout
- Short walking distance to Kingston and Manuka shopping precincts, easy access to Fyshwick, the City and Airport.
- Rates: $1,297.26 p/a
- Land Tax (if rented): $1,549.88 p/a approx.
- Body Corporate: $3,870.64 p/a approx.
Inspect
Contact agent
Listing agents
The best of both worlds, beautifully crafted heritage residence, which has been thrust into the modern day after an extensive renovation and build, of the tightly held Broadway Development, Griffith.
The two Whitley Houses were designed by Government architect, Cuthbert Whitley in 1939 and were among the first government designed and built functionalist style houses in Australia. They are listed on the ACT Chapter of the Royal Australian Institute of Architects Register of Significant Twentieth Century Architecture. On offer is one of these unique homes, which is a clever amalgamation of old and new.
Significant internal renovations have produced a sophisticated, luxury residence, well considered in aesthetic and function. Surely to be attractive to many demographics, this quality single level home opens to a formal entry foyer, very generous open plan lounge, gracious dining room plus an informal meals or sitting room. In the brand new kitchen, be impressed by sensible design, maximised storage space, Smeg appliance range and expansive stone bench preparation area. All double brick, and with detailed original ceilings of the Art Deco style , pendant lighting and plantation shutters, the living space is vast. Impressive, with a wall of custom cabinetry including a feature gas fireplace and glass fronted display cabinets.
The three bedrooms are quiet and private with plantation shutters and enjoy leafy garden backdrops. The en-suite and main bathroom offer custom timber vanities, stone tops, large showers and clean fresh presentation.
Outside is beautifully manicured yet practically zero maintenance. To the front, English Box Hedges, and pencil pines create structure, bordering a lush front lawn and contrast against the white painted exterior. Downstairs, a huge garage, two allocated spaces for Townhouse 20, and a brilliant under stair storage unit add significantly to the complete package.
Sophisticated home in a highly desirable, handy and accessible Inner South locale.
Additional benefits include;
- Gorgeous original features with a totally modern internal fit out
- Reverse cycle heating and cooling plus fire place
- Spacious master bedroom, with private courtyard view, walk in robe and luxurious en-suite
- Large separate laundry adjoining kitchen, plenty of storage space
- LED lighting to living areas
- Timber flooring throughout
- Short walking distance to Kingston and Manuka shopping precincts, easy access to Fyshwick, the City and Airport.
- Rates: $1,297.26 p/a
- Land Tax (if rented): $1,549.88 p/a approx.
- Body Corporate: $3,870.64 p/a approx.
Read MoreThe two Whitley Houses were designed by Government architect, Cuthbert Whitley in 1939 and were among the first government designed and built functionalist style houses in Australia. They are listed on the ACT Chapter of the Royal Australian Institute of Architects Register of Significant Twentieth Century Architecture. On offer is one of these unique homes, which is a clever amalgamation of old and new.
Significant internal renovations have produced a sophisticated, luxury residence, well considered in aesthetic and function. Surely to be attractive to many demographics, this quality single level home opens to a formal entry foyer, very generous open plan lounge, gracious dining room plus an informal meals or sitting room. In the brand new kitchen, be impressed by sensible design, maximised storage space, Smeg appliance range and expansive stone bench preparation area. All double brick, and with detailed original ceilings of the Art Deco style , pendant lighting and plantation shutters, the living space is vast. Impressive, with a wall of custom cabinetry including a feature gas fireplace and glass fronted display cabinets.
The three bedrooms are quiet and private with plantation shutters and enjoy leafy garden backdrops. The en-suite and main bathroom offer custom timber vanities, stone tops, large showers and clean fresh presentation.
Outside is beautifully manicured yet practically zero maintenance. To the front, English Box Hedges, and pencil pines create structure, bordering a lush front lawn and contrast against the white painted exterior. Downstairs, a huge garage, two allocated spaces for Townhouse 20, and a brilliant under stair storage unit add significantly to the complete package.
Sophisticated home in a highly desirable, handy and accessible Inner South locale.
Additional benefits include;
- Gorgeous original features with a totally modern internal fit out
- Reverse cycle heating and cooling plus fire place
- Spacious master bedroom, with private courtyard view, walk in robe and luxurious en-suite
- Large separate laundry adjoining kitchen, plenty of storage space
- LED lighting to living areas
- Timber flooring throughout
- Short walking distance to Kingston and Manuka shopping precincts, easy access to Fyshwick, the City and Airport.
- Rates: $1,297.26 p/a
- Land Tax (if rented): $1,549.88 p/a approx.
- Body Corporate: $3,870.64 p/a approx.
Location
20/2 Cunningham Street
Griffith ACT 2603
Details
3
2
2
EER: 2.5
House
$879,000+
Building size: | 150 sqm (approx) |
The best of both worlds, beautifully crafted heritage residence, which has been thrust into the modern day after an extensive renovation and build, of the tightly held Broadway Development, Griffith.
The two Whitley Houses were designed by Government architect, Cuthbert Whitley in 1939 and were among the first government designed and built functionalist style houses in Australia. They are listed on the ACT Chapter of the Royal Australian Institute of Architects Register of Significant Twentieth Century Architecture. On offer is one of these unique homes, which is a clever amalgamation of old and new.
Significant internal renovations have produced a sophisticated, luxury residence, well considered in aesthetic and function. Surely to be attractive to many demographics, this quality single level home opens to a formal entry foyer, very generous open plan lounge, gracious dining room plus an informal meals or sitting room. In the brand new kitchen, be impressed by sensible design, maximised storage space, Smeg appliance range and expansive stone bench preparation area. All double brick, and with detailed original ceilings of the Art Deco style , pendant lighting and plantation shutters, the living space is vast. Impressive, with a wall of custom cabinetry including a feature gas fireplace and glass fronted display cabinets.
The three bedrooms are quiet and private with plantation shutters and enjoy leafy garden backdrops. The en-suite and main bathroom offer custom timber vanities, stone tops, large showers and clean fresh presentation.
Outside is beautifully manicured yet practically zero maintenance. To the front, English Box Hedges, and pencil pines create structure, bordering a lush front lawn and contrast against the white painted exterior. Downstairs, a huge garage, two allocated spaces for Townhouse 20, and a brilliant under stair storage unit add significantly to the complete package.
Sophisticated home in a highly desirable, handy and accessible Inner South locale.
Additional benefits include;
- Gorgeous original features with a totally modern internal fit out
- Reverse cycle heating and cooling plus fire place
- Spacious master bedroom, with private courtyard view, walk in robe and luxurious en-suite
- Large separate laundry adjoining kitchen, plenty of storage space
- LED lighting to living areas
- Timber flooring throughout
- Short walking distance to Kingston and Manuka shopping precincts, easy access to Fyshwick, the City and Airport.
- Rates: $1,297.26 p/a
- Land Tax (if rented): $1,549.88 p/a approx.
- Body Corporate: $3,870.64 p/a approx.
Read MoreThe two Whitley Houses were designed by Government architect, Cuthbert Whitley in 1939 and were among the first government designed and built functionalist style houses in Australia. They are listed on the ACT Chapter of the Royal Australian Institute of Architects Register of Significant Twentieth Century Architecture. On offer is one of these unique homes, which is a clever amalgamation of old and new.
Significant internal renovations have produced a sophisticated, luxury residence, well considered in aesthetic and function. Surely to be attractive to many demographics, this quality single level home opens to a formal entry foyer, very generous open plan lounge, gracious dining room plus an informal meals or sitting room. In the brand new kitchen, be impressed by sensible design, maximised storage space, Smeg appliance range and expansive stone bench preparation area. All double brick, and with detailed original ceilings of the Art Deco style , pendant lighting and plantation shutters, the living space is vast. Impressive, with a wall of custom cabinetry including a feature gas fireplace and glass fronted display cabinets.
The three bedrooms are quiet and private with plantation shutters and enjoy leafy garden backdrops. The en-suite and main bathroom offer custom timber vanities, stone tops, large showers and clean fresh presentation.
Outside is beautifully manicured yet practically zero maintenance. To the front, English Box Hedges, and pencil pines create structure, bordering a lush front lawn and contrast against the white painted exterior. Downstairs, a huge garage, two allocated spaces for Townhouse 20, and a brilliant under stair storage unit add significantly to the complete package.
Sophisticated home in a highly desirable, handy and accessible Inner South locale.
Additional benefits include;
- Gorgeous original features with a totally modern internal fit out
- Reverse cycle heating and cooling plus fire place
- Spacious master bedroom, with private courtyard view, walk in robe and luxurious en-suite
- Large separate laundry adjoining kitchen, plenty of storage space
- LED lighting to living areas
- Timber flooring throughout
- Short walking distance to Kingston and Manuka shopping precincts, easy access to Fyshwick, the City and Airport.
- Rates: $1,297.26 p/a
- Land Tax (if rented): $1,549.88 p/a approx.
- Body Corporate: $3,870.64 p/a approx.
Inspect
Contact agent


