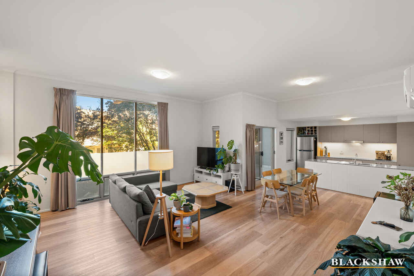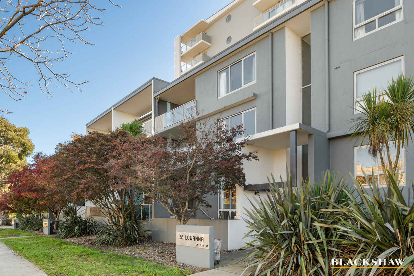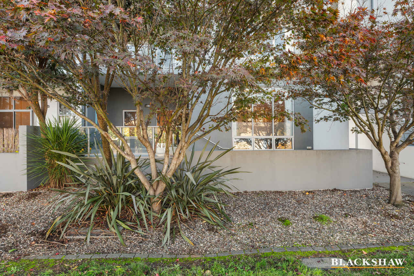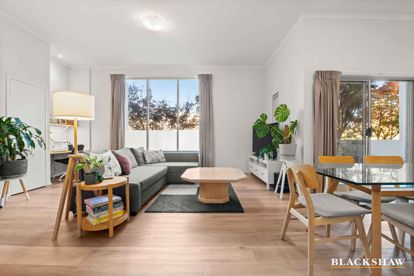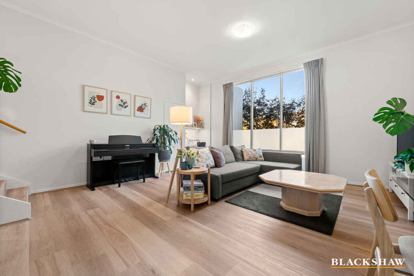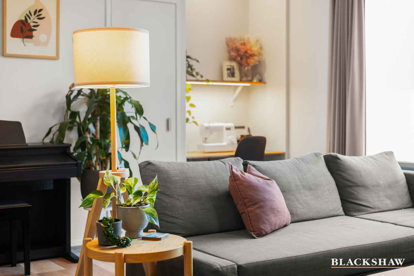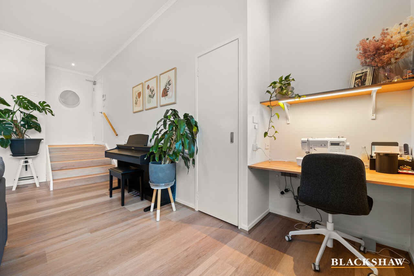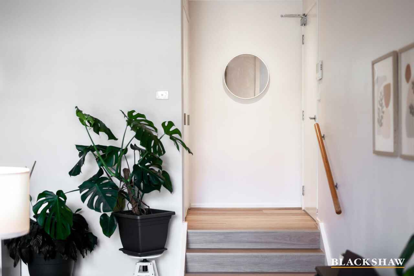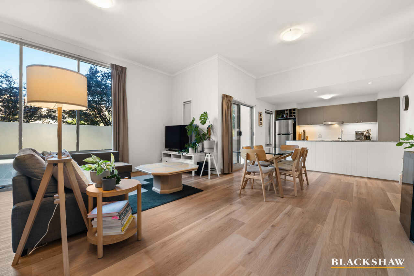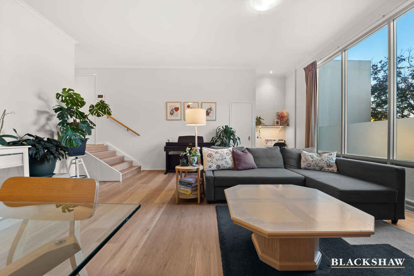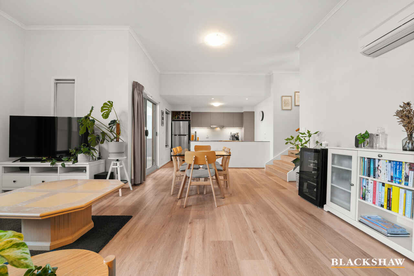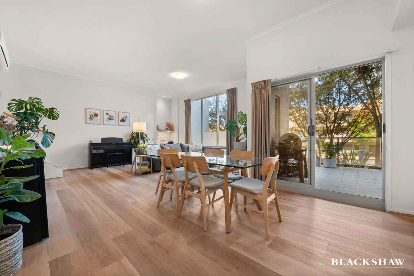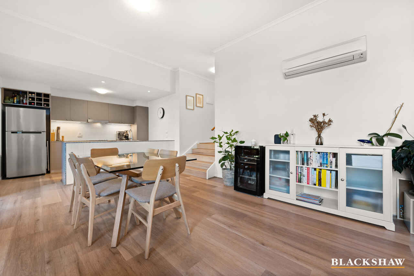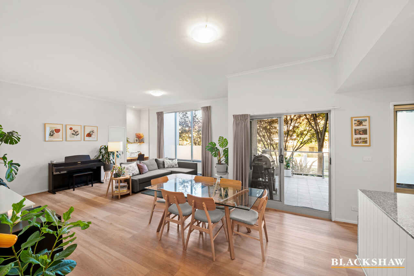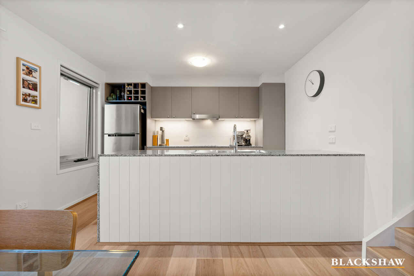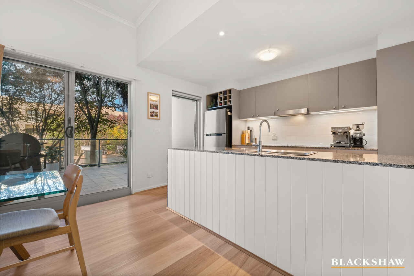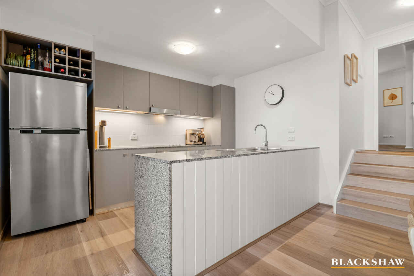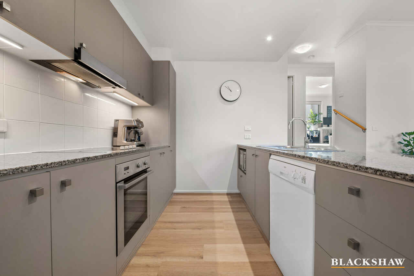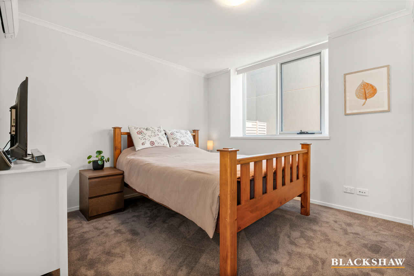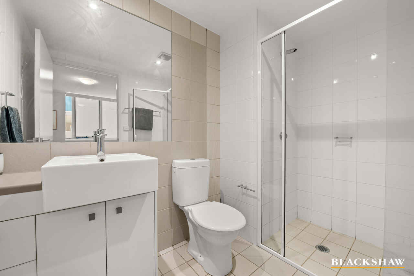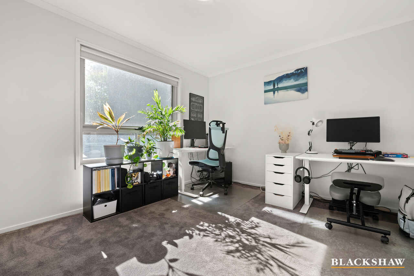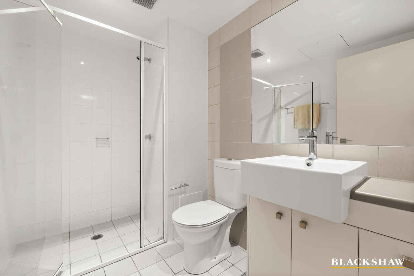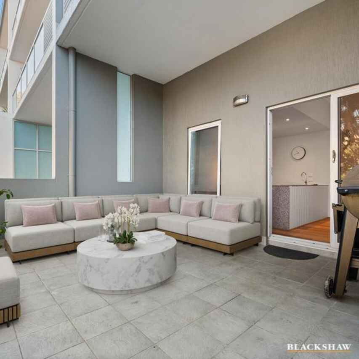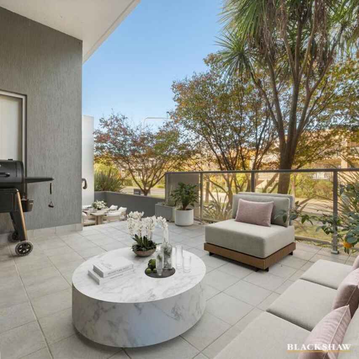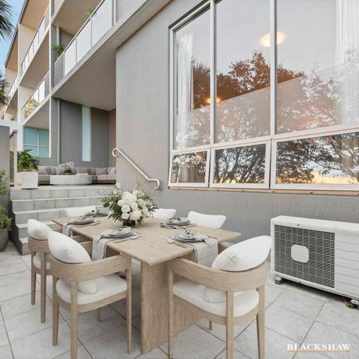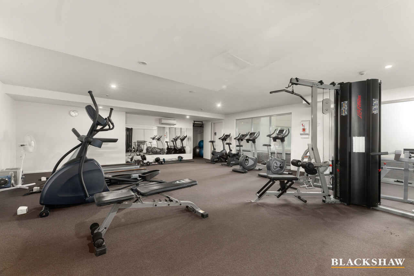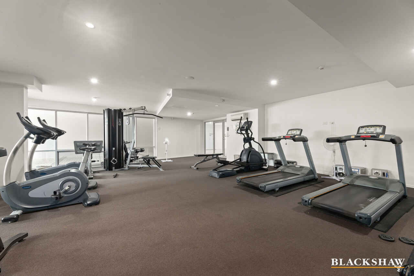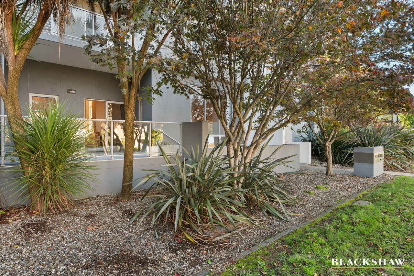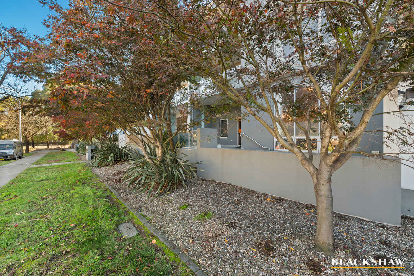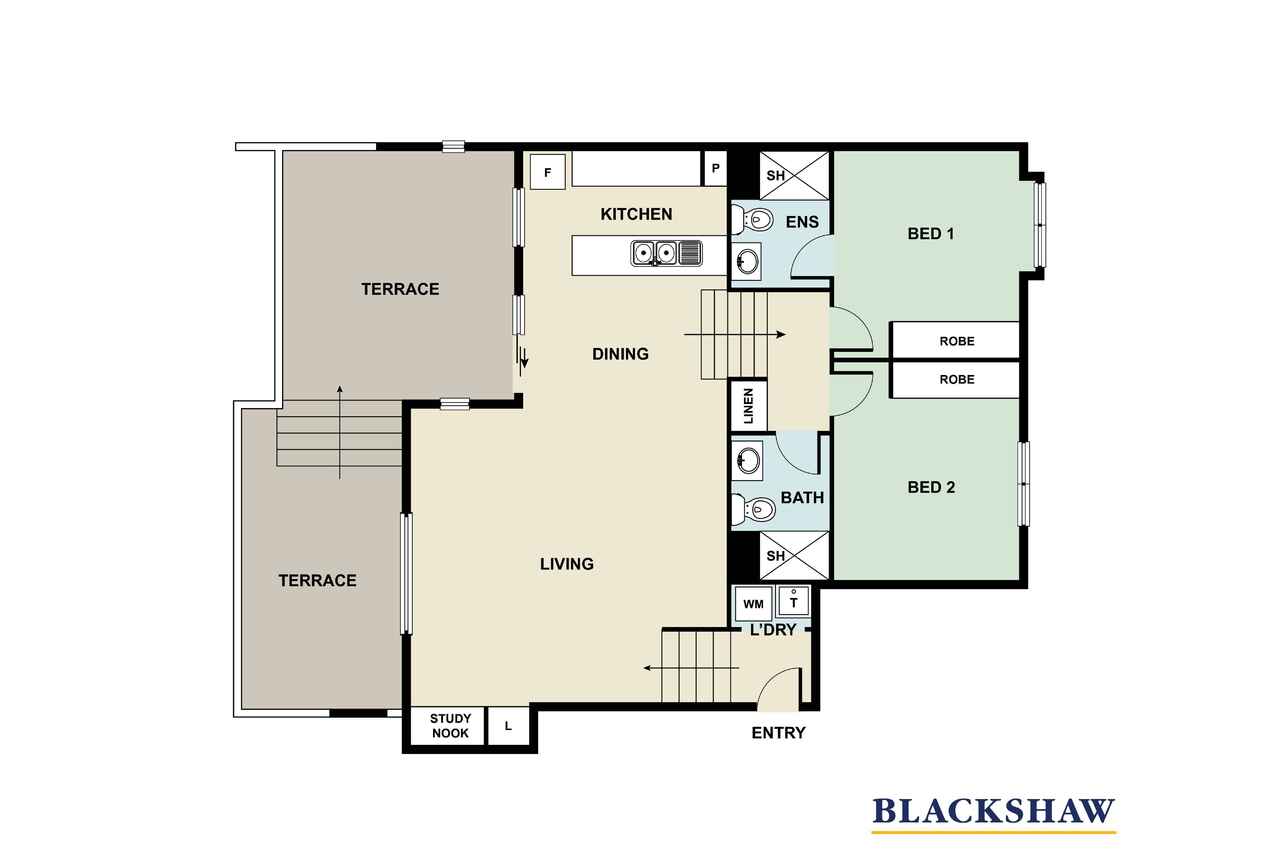Inner City Lifestyle Awaits
Sold
Location
20/58 Lowanna Street
Braddon ACT 2612
Details
2
2
1
EER: 6.0
Apartment
$639,000
Positioned in a central suburban location, with blue sky views over a quiet street, this spacious two bedroom ensuite home is set within a sought-after development, only minutes' walk to the light rail, Braddon Precinct and the heart of the CBD. Your new courtyard home with huge windows and 3m high ceilings provides a stunning city oasis of convenient modern-living, making this a desirable and unique inner city residence.
When you first arrive, you are going to say WOW to the 3m ceiling height! With 129m2 of indoor and outdoor living, the sense of space that you feel when you step inside is something you'll rarely see or find elsewhere. The ceiling height and the huge windows will entice you into this magnificent courtyard treasure. The galley-style kitchen features stone bench tops and stainless steel appliances overlooking the open plan living area. A huge 35m2 terrace opens off the kitchen/meals area, allowing for seamless indoor and outdoor entertaining, creating a useable extension to your living areas. The terrace is set over two levels, so there is plenty of room for a BBQ and dining table plus a separate lounge and coffee table set up, with space left over to create your own greenery with pots and plants.
Both bedrooms can easily accommodate queen bed furniture and feature mirrored built-in robes. The study nook is equipped with a built-in desk and ample storage to meet all your needs and a separate European-style laundry adds convenience without sacrificing living space.
This apartment includes reverse-cycle heating and cooling for year-round comfort, secure basement storage, and 30 visitor car spaces for all your friends when they visit. "Valonia" also includes a fully-equipped free gym for all residents as an added convenience.
This apartment is unique, fully updated since purchase, and will certainly be separated out from other two bedroom ensuite apartments. It is located on the quiet side of the development which has only three storeys, and there are only 8 other owners in this stairwell.
Located in an exciting and vibrant part of Canberra, this property offers an exceptional lifestyle, only minutes from the restaurant precincts of Dickson and Braddon and the CBD. Ideal for the first home buyer, astute investor or downsizer alike, this unique home is an absolute must see!
Features:
- Constructed in 2007
- 3m high ceilings and huge windows looking out to treed landscape
- Only 5 other apartments are larger in total m2 at Valonia (apartments plus courtyards/terraces)
- Located on the quiet three storey part of the complex
- Only 8 other owners in this stairwell
- Completely updated since purchase
- Split-level terraced courtyard for outdoor living
- Open plan living
- Expansive windows plus high ceilings
- Kitchen with stone bench-tops and feature shiplap panels
- Study nook with built-in desk and shelves
- Two queen-sized bedrooms with mirrored built-in robes
- Master bedroom with ensuite
- Separate European laundry
- Privacy modifications to windows facing street
- 30 visitor car spaces available
- Reverse cycle air-conditioning
- Secure basement car space
- Storage space in the form of a lockable room
- Well equipped gym
- Communal BBQ and garden courtyard area
- Secure Intercom access to apartment
- Minutes to the Braddon Precinct
- 300m to Light Rail stop
- Magnificent energy rating
Living: 94m2
Courtyard/Terrace: 35m2
Car Space: 14m2
Storage: 2.5m2 or 3.7m3
Rates: $518 pq
WS&S: $170.95 pq
Body Corporate: $2,435.99 pq
EER 6
Rent Appraisal: $640-$660pw
Land Tax: $5,200 pa (payable only if rented out)
Note: All measurements and figures are approximate.
Read MoreWhen you first arrive, you are going to say WOW to the 3m ceiling height! With 129m2 of indoor and outdoor living, the sense of space that you feel when you step inside is something you'll rarely see or find elsewhere. The ceiling height and the huge windows will entice you into this magnificent courtyard treasure. The galley-style kitchen features stone bench tops and stainless steel appliances overlooking the open plan living area. A huge 35m2 terrace opens off the kitchen/meals area, allowing for seamless indoor and outdoor entertaining, creating a useable extension to your living areas. The terrace is set over two levels, so there is plenty of room for a BBQ and dining table plus a separate lounge and coffee table set up, with space left over to create your own greenery with pots and plants.
Both bedrooms can easily accommodate queen bed furniture and feature mirrored built-in robes. The study nook is equipped with a built-in desk and ample storage to meet all your needs and a separate European-style laundry adds convenience without sacrificing living space.
This apartment includes reverse-cycle heating and cooling for year-round comfort, secure basement storage, and 30 visitor car spaces for all your friends when they visit. "Valonia" also includes a fully-equipped free gym for all residents as an added convenience.
This apartment is unique, fully updated since purchase, and will certainly be separated out from other two bedroom ensuite apartments. It is located on the quiet side of the development which has only three storeys, and there are only 8 other owners in this stairwell.
Located in an exciting and vibrant part of Canberra, this property offers an exceptional lifestyle, only minutes from the restaurant precincts of Dickson and Braddon and the CBD. Ideal for the first home buyer, astute investor or downsizer alike, this unique home is an absolute must see!
Features:
- Constructed in 2007
- 3m high ceilings and huge windows looking out to treed landscape
- Only 5 other apartments are larger in total m2 at Valonia (apartments plus courtyards/terraces)
- Located on the quiet three storey part of the complex
- Only 8 other owners in this stairwell
- Completely updated since purchase
- Split-level terraced courtyard for outdoor living
- Open plan living
- Expansive windows plus high ceilings
- Kitchen with stone bench-tops and feature shiplap panels
- Study nook with built-in desk and shelves
- Two queen-sized bedrooms with mirrored built-in robes
- Master bedroom with ensuite
- Separate European laundry
- Privacy modifications to windows facing street
- 30 visitor car spaces available
- Reverse cycle air-conditioning
- Secure basement car space
- Storage space in the form of a lockable room
- Well equipped gym
- Communal BBQ and garden courtyard area
- Secure Intercom access to apartment
- Minutes to the Braddon Precinct
- 300m to Light Rail stop
- Magnificent energy rating
Living: 94m2
Courtyard/Terrace: 35m2
Car Space: 14m2
Storage: 2.5m2 or 3.7m3
Rates: $518 pq
WS&S: $170.95 pq
Body Corporate: $2,435.99 pq
EER 6
Rent Appraisal: $640-$660pw
Land Tax: $5,200 pa (payable only if rented out)
Note: All measurements and figures are approximate.
Inspect
Contact agent
Listing agent
Positioned in a central suburban location, with blue sky views over a quiet street, this spacious two bedroom ensuite home is set within a sought-after development, only minutes' walk to the light rail, Braddon Precinct and the heart of the CBD. Your new courtyard home with huge windows and 3m high ceilings provides a stunning city oasis of convenient modern-living, making this a desirable and unique inner city residence.
When you first arrive, you are going to say WOW to the 3m ceiling height! With 129m2 of indoor and outdoor living, the sense of space that you feel when you step inside is something you'll rarely see or find elsewhere. The ceiling height and the huge windows will entice you into this magnificent courtyard treasure. The galley-style kitchen features stone bench tops and stainless steel appliances overlooking the open plan living area. A huge 35m2 terrace opens off the kitchen/meals area, allowing for seamless indoor and outdoor entertaining, creating a useable extension to your living areas. The terrace is set over two levels, so there is plenty of room for a BBQ and dining table plus a separate lounge and coffee table set up, with space left over to create your own greenery with pots and plants.
Both bedrooms can easily accommodate queen bed furniture and feature mirrored built-in robes. The study nook is equipped with a built-in desk and ample storage to meet all your needs and a separate European-style laundry adds convenience without sacrificing living space.
This apartment includes reverse-cycle heating and cooling for year-round comfort, secure basement storage, and 30 visitor car spaces for all your friends when they visit. "Valonia" also includes a fully-equipped free gym for all residents as an added convenience.
This apartment is unique, fully updated since purchase, and will certainly be separated out from other two bedroom ensuite apartments. It is located on the quiet side of the development which has only three storeys, and there are only 8 other owners in this stairwell.
Located in an exciting and vibrant part of Canberra, this property offers an exceptional lifestyle, only minutes from the restaurant precincts of Dickson and Braddon and the CBD. Ideal for the first home buyer, astute investor or downsizer alike, this unique home is an absolute must see!
Features:
- Constructed in 2007
- 3m high ceilings and huge windows looking out to treed landscape
- Only 5 other apartments are larger in total m2 at Valonia (apartments plus courtyards/terraces)
- Located on the quiet three storey part of the complex
- Only 8 other owners in this stairwell
- Completely updated since purchase
- Split-level terraced courtyard for outdoor living
- Open plan living
- Expansive windows plus high ceilings
- Kitchen with stone bench-tops and feature shiplap panels
- Study nook with built-in desk and shelves
- Two queen-sized bedrooms with mirrored built-in robes
- Master bedroom with ensuite
- Separate European laundry
- Privacy modifications to windows facing street
- 30 visitor car spaces available
- Reverse cycle air-conditioning
- Secure basement car space
- Storage space in the form of a lockable room
- Well equipped gym
- Communal BBQ and garden courtyard area
- Secure Intercom access to apartment
- Minutes to the Braddon Precinct
- 300m to Light Rail stop
- Magnificent energy rating
Living: 94m2
Courtyard/Terrace: 35m2
Car Space: 14m2
Storage: 2.5m2 or 3.7m3
Rates: $518 pq
WS&S: $170.95 pq
Body Corporate: $2,435.99 pq
EER 6
Rent Appraisal: $640-$660pw
Land Tax: $5,200 pa (payable only if rented out)
Note: All measurements and figures are approximate.
Read MoreWhen you first arrive, you are going to say WOW to the 3m ceiling height! With 129m2 of indoor and outdoor living, the sense of space that you feel when you step inside is something you'll rarely see or find elsewhere. The ceiling height and the huge windows will entice you into this magnificent courtyard treasure. The galley-style kitchen features stone bench tops and stainless steel appliances overlooking the open plan living area. A huge 35m2 terrace opens off the kitchen/meals area, allowing for seamless indoor and outdoor entertaining, creating a useable extension to your living areas. The terrace is set over two levels, so there is plenty of room for a BBQ and dining table plus a separate lounge and coffee table set up, with space left over to create your own greenery with pots and plants.
Both bedrooms can easily accommodate queen bed furniture and feature mirrored built-in robes. The study nook is equipped with a built-in desk and ample storage to meet all your needs and a separate European-style laundry adds convenience without sacrificing living space.
This apartment includes reverse-cycle heating and cooling for year-round comfort, secure basement storage, and 30 visitor car spaces for all your friends when they visit. "Valonia" also includes a fully-equipped free gym for all residents as an added convenience.
This apartment is unique, fully updated since purchase, and will certainly be separated out from other two bedroom ensuite apartments. It is located on the quiet side of the development which has only three storeys, and there are only 8 other owners in this stairwell.
Located in an exciting and vibrant part of Canberra, this property offers an exceptional lifestyle, only minutes from the restaurant precincts of Dickson and Braddon and the CBD. Ideal for the first home buyer, astute investor or downsizer alike, this unique home is an absolute must see!
Features:
- Constructed in 2007
- 3m high ceilings and huge windows looking out to treed landscape
- Only 5 other apartments are larger in total m2 at Valonia (apartments plus courtyards/terraces)
- Located on the quiet three storey part of the complex
- Only 8 other owners in this stairwell
- Completely updated since purchase
- Split-level terraced courtyard for outdoor living
- Open plan living
- Expansive windows plus high ceilings
- Kitchen with stone bench-tops and feature shiplap panels
- Study nook with built-in desk and shelves
- Two queen-sized bedrooms with mirrored built-in robes
- Master bedroom with ensuite
- Separate European laundry
- Privacy modifications to windows facing street
- 30 visitor car spaces available
- Reverse cycle air-conditioning
- Secure basement car space
- Storage space in the form of a lockable room
- Well equipped gym
- Communal BBQ and garden courtyard area
- Secure Intercom access to apartment
- Minutes to the Braddon Precinct
- 300m to Light Rail stop
- Magnificent energy rating
Living: 94m2
Courtyard/Terrace: 35m2
Car Space: 14m2
Storage: 2.5m2 or 3.7m3
Rates: $518 pq
WS&S: $170.95 pq
Body Corporate: $2,435.99 pq
EER 6
Rent Appraisal: $640-$660pw
Land Tax: $5,200 pa (payable only if rented out)
Note: All measurements and figures are approximate.
Location
20/58 Lowanna Street
Braddon ACT 2612
Details
2
2
1
EER: 6.0
Apartment
$639,000
Positioned in a central suburban location, with blue sky views over a quiet street, this spacious two bedroom ensuite home is set within a sought-after development, only minutes' walk to the light rail, Braddon Precinct and the heart of the CBD. Your new courtyard home with huge windows and 3m high ceilings provides a stunning city oasis of convenient modern-living, making this a desirable and unique inner city residence.
When you first arrive, you are going to say WOW to the 3m ceiling height! With 129m2 of indoor and outdoor living, the sense of space that you feel when you step inside is something you'll rarely see or find elsewhere. The ceiling height and the huge windows will entice you into this magnificent courtyard treasure. The galley-style kitchen features stone bench tops and stainless steel appliances overlooking the open plan living area. A huge 35m2 terrace opens off the kitchen/meals area, allowing for seamless indoor and outdoor entertaining, creating a useable extension to your living areas. The terrace is set over two levels, so there is plenty of room for a BBQ and dining table plus a separate lounge and coffee table set up, with space left over to create your own greenery with pots and plants.
Both bedrooms can easily accommodate queen bed furniture and feature mirrored built-in robes. The study nook is equipped with a built-in desk and ample storage to meet all your needs and a separate European-style laundry adds convenience without sacrificing living space.
This apartment includes reverse-cycle heating and cooling for year-round comfort, secure basement storage, and 30 visitor car spaces for all your friends when they visit. "Valonia" also includes a fully-equipped free gym for all residents as an added convenience.
This apartment is unique, fully updated since purchase, and will certainly be separated out from other two bedroom ensuite apartments. It is located on the quiet side of the development which has only three storeys, and there are only 8 other owners in this stairwell.
Located in an exciting and vibrant part of Canberra, this property offers an exceptional lifestyle, only minutes from the restaurant precincts of Dickson and Braddon and the CBD. Ideal for the first home buyer, astute investor or downsizer alike, this unique home is an absolute must see!
Features:
- Constructed in 2007
- 3m high ceilings and huge windows looking out to treed landscape
- Only 5 other apartments are larger in total m2 at Valonia (apartments plus courtyards/terraces)
- Located on the quiet three storey part of the complex
- Only 8 other owners in this stairwell
- Completely updated since purchase
- Split-level terraced courtyard for outdoor living
- Open plan living
- Expansive windows plus high ceilings
- Kitchen with stone bench-tops and feature shiplap panels
- Study nook with built-in desk and shelves
- Two queen-sized bedrooms with mirrored built-in robes
- Master bedroom with ensuite
- Separate European laundry
- Privacy modifications to windows facing street
- 30 visitor car spaces available
- Reverse cycle air-conditioning
- Secure basement car space
- Storage space in the form of a lockable room
- Well equipped gym
- Communal BBQ and garden courtyard area
- Secure Intercom access to apartment
- Minutes to the Braddon Precinct
- 300m to Light Rail stop
- Magnificent energy rating
Living: 94m2
Courtyard/Terrace: 35m2
Car Space: 14m2
Storage: 2.5m2 or 3.7m3
Rates: $518 pq
WS&S: $170.95 pq
Body Corporate: $2,435.99 pq
EER 6
Rent Appraisal: $640-$660pw
Land Tax: $5,200 pa (payable only if rented out)
Note: All measurements and figures are approximate.
Read MoreWhen you first arrive, you are going to say WOW to the 3m ceiling height! With 129m2 of indoor and outdoor living, the sense of space that you feel when you step inside is something you'll rarely see or find elsewhere. The ceiling height and the huge windows will entice you into this magnificent courtyard treasure. The galley-style kitchen features stone bench tops and stainless steel appliances overlooking the open plan living area. A huge 35m2 terrace opens off the kitchen/meals area, allowing for seamless indoor and outdoor entertaining, creating a useable extension to your living areas. The terrace is set over two levels, so there is plenty of room for a BBQ and dining table plus a separate lounge and coffee table set up, with space left over to create your own greenery with pots and plants.
Both bedrooms can easily accommodate queen bed furniture and feature mirrored built-in robes. The study nook is equipped with a built-in desk and ample storage to meet all your needs and a separate European-style laundry adds convenience without sacrificing living space.
This apartment includes reverse-cycle heating and cooling for year-round comfort, secure basement storage, and 30 visitor car spaces for all your friends when they visit. "Valonia" also includes a fully-equipped free gym for all residents as an added convenience.
This apartment is unique, fully updated since purchase, and will certainly be separated out from other two bedroom ensuite apartments. It is located on the quiet side of the development which has only three storeys, and there are only 8 other owners in this stairwell.
Located in an exciting and vibrant part of Canberra, this property offers an exceptional lifestyle, only minutes from the restaurant precincts of Dickson and Braddon and the CBD. Ideal for the first home buyer, astute investor or downsizer alike, this unique home is an absolute must see!
Features:
- Constructed in 2007
- 3m high ceilings and huge windows looking out to treed landscape
- Only 5 other apartments are larger in total m2 at Valonia (apartments plus courtyards/terraces)
- Located on the quiet three storey part of the complex
- Only 8 other owners in this stairwell
- Completely updated since purchase
- Split-level terraced courtyard for outdoor living
- Open plan living
- Expansive windows plus high ceilings
- Kitchen with stone bench-tops and feature shiplap panels
- Study nook with built-in desk and shelves
- Two queen-sized bedrooms with mirrored built-in robes
- Master bedroom with ensuite
- Separate European laundry
- Privacy modifications to windows facing street
- 30 visitor car spaces available
- Reverse cycle air-conditioning
- Secure basement car space
- Storage space in the form of a lockable room
- Well equipped gym
- Communal BBQ and garden courtyard area
- Secure Intercom access to apartment
- Minutes to the Braddon Precinct
- 300m to Light Rail stop
- Magnificent energy rating
Living: 94m2
Courtyard/Terrace: 35m2
Car Space: 14m2
Storage: 2.5m2 or 3.7m3
Rates: $518 pq
WS&S: $170.95 pq
Body Corporate: $2,435.99 pq
EER 6
Rent Appraisal: $640-$660pw
Land Tax: $5,200 pa (payable only if rented out)
Note: All measurements and figures are approximate.
Inspect
Contact agent


