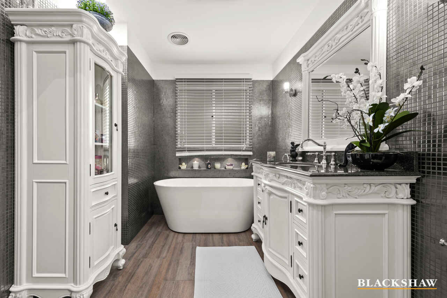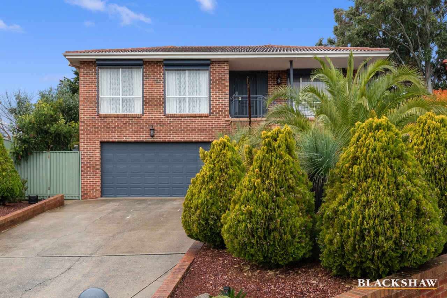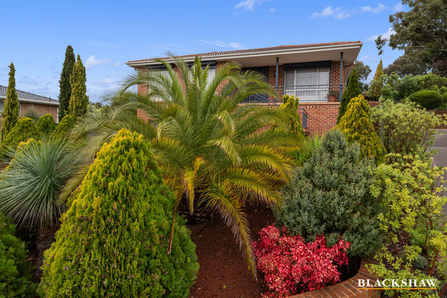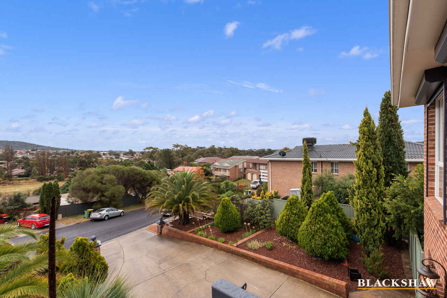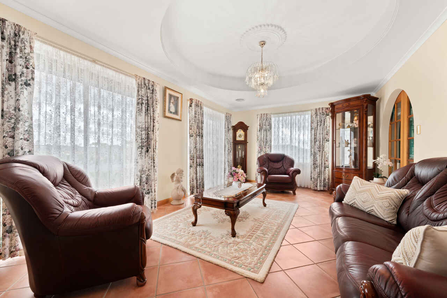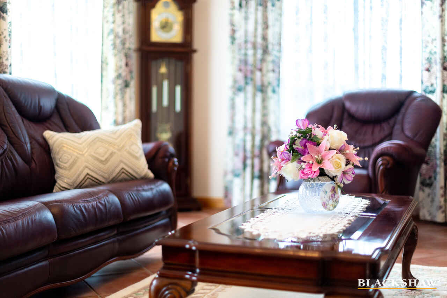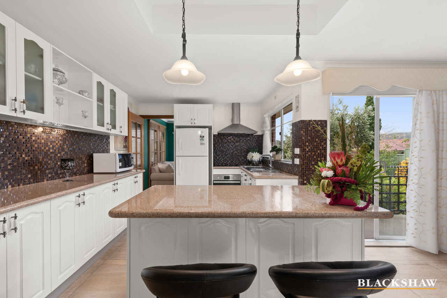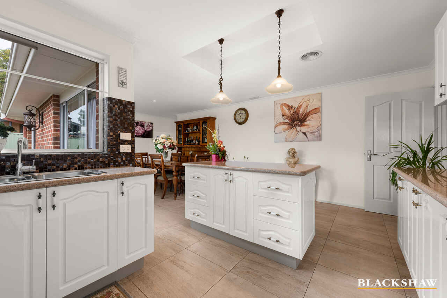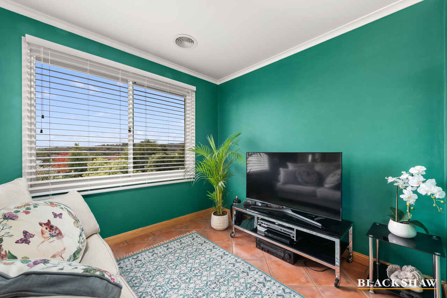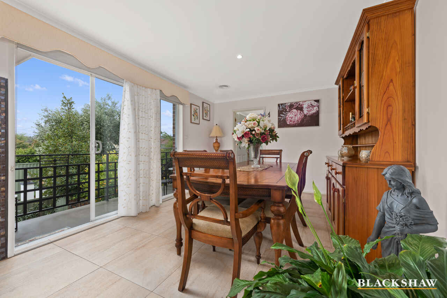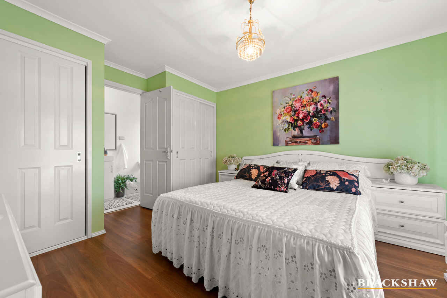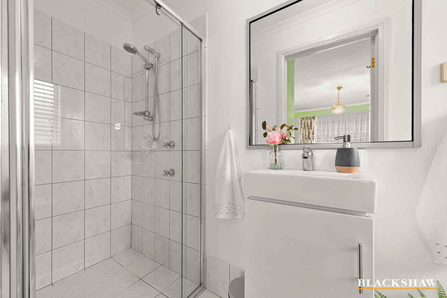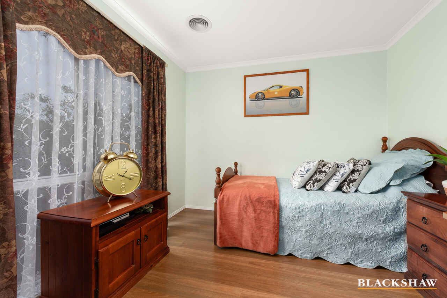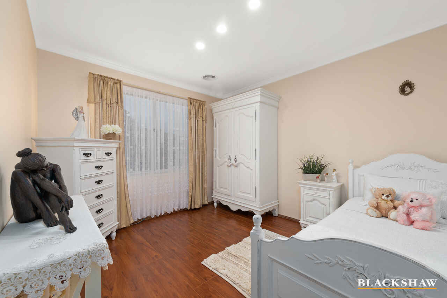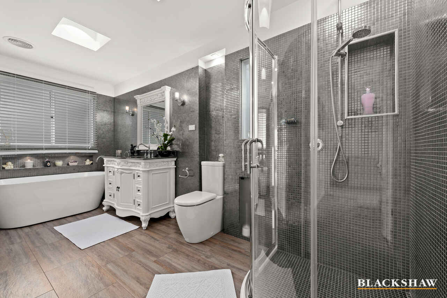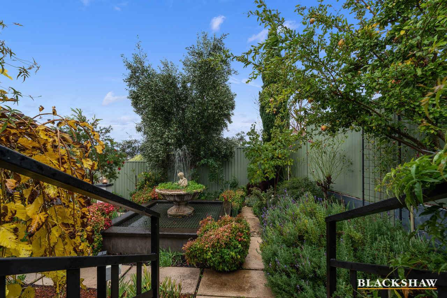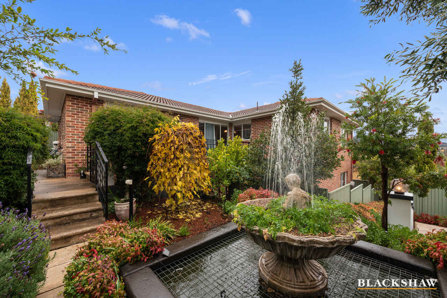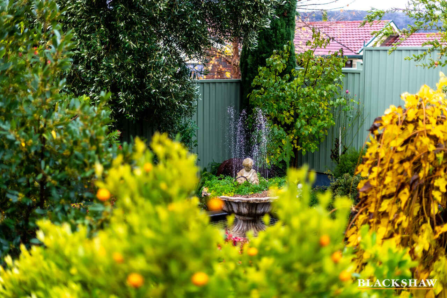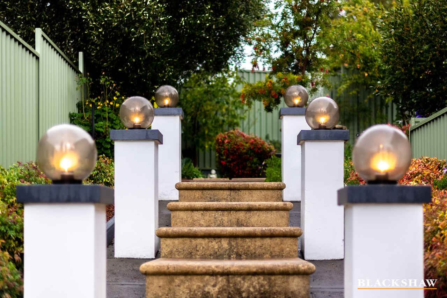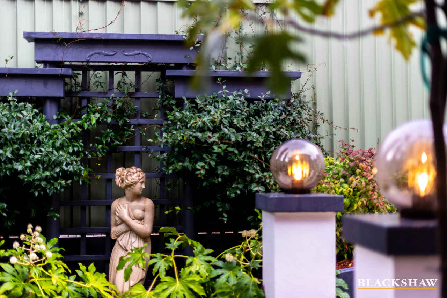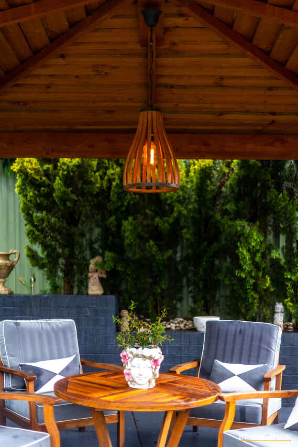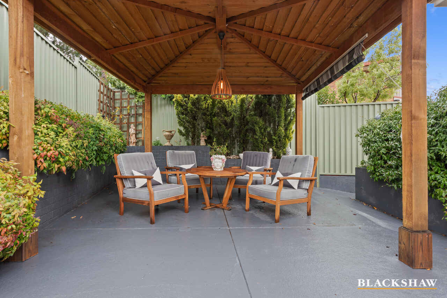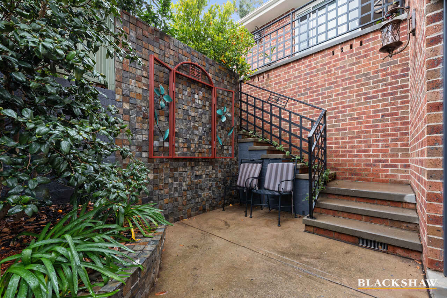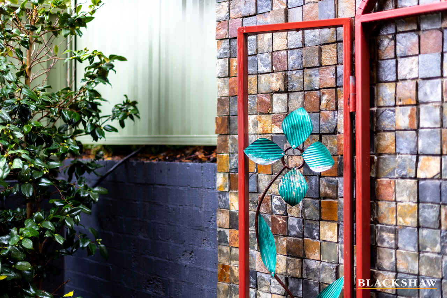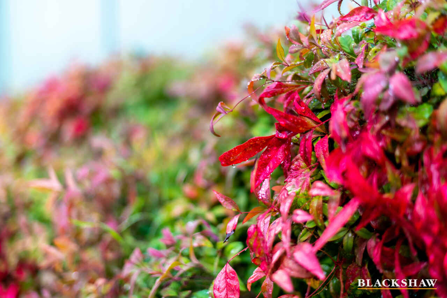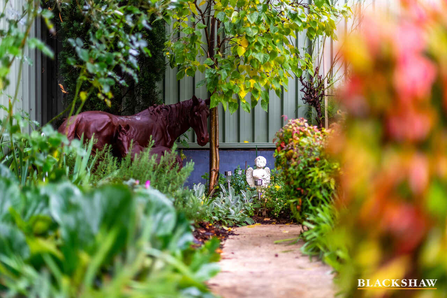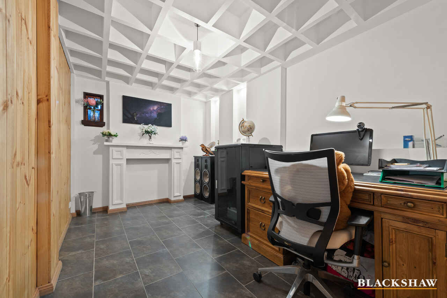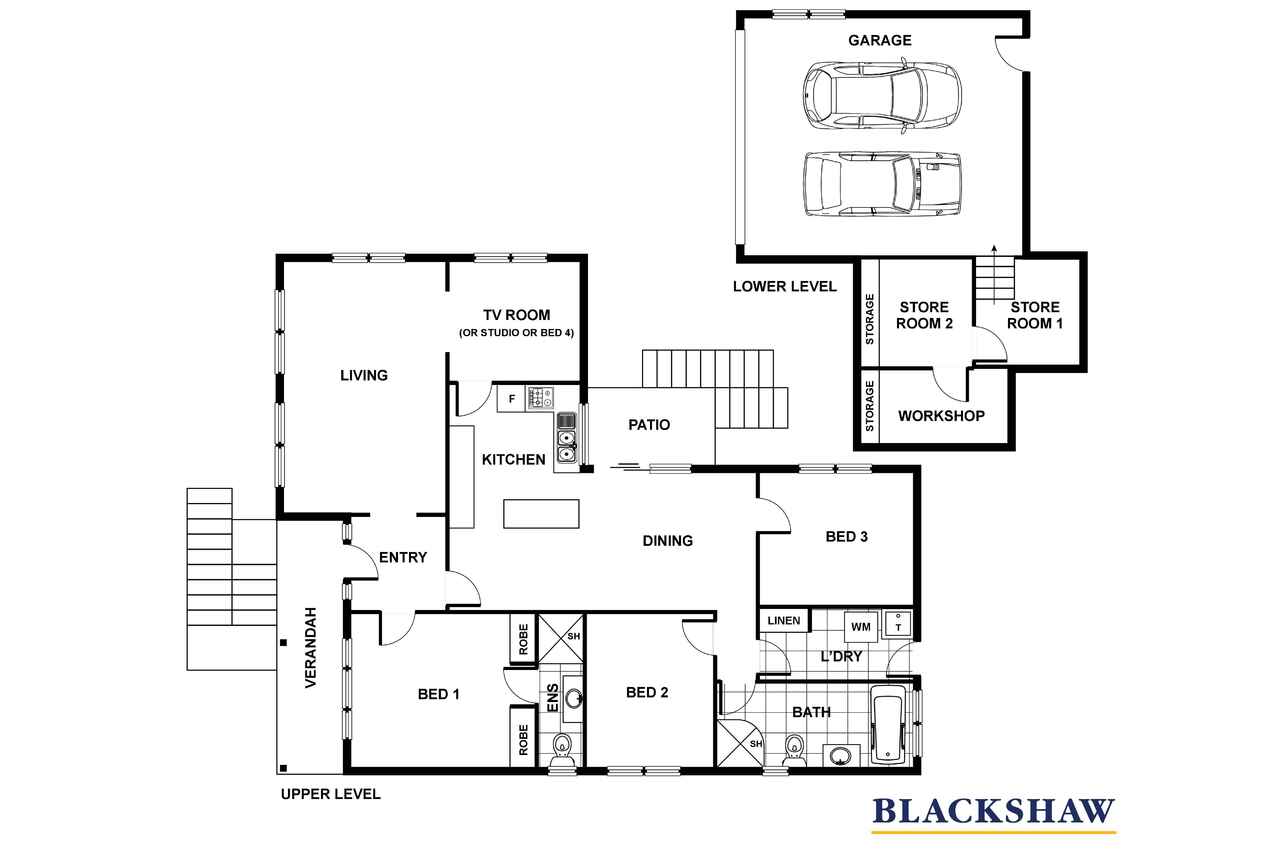A PERFECT PARADISE WITH PRIVACY AND VIEWS
Sold
Location
20 Doyle Place
Karabar NSW 2620
Details
3
2
2
House
Auction Saturday, 26 Jun 11:00 AM On site
When you visit 20 Doyle Place, you can just feel the amount of love and attention bestowed on this wonderfully maintained family home.
Culdesac living is always highly sought-after by families, and nestled away on one of Karabar's elevated pockets, the position in Doyle Place ensures your views stretch for what seems to be forever. Karabar is fast becoming a most desirable location so close to Canberra, and Fairlane Estate presents an opportunity to establish a realistic foothold in a very tight market.
On arrival at your new home, you can see no stone has been left unturned in terms of how well the owners have maintained this home. An established garden leads you into the entrance which has a front verandah offering the most amazing views. You are greeted by a large living room which is flooded by natural light and plenty of room for the family to enjoy spending time together. Only a few steps away is a beautifully renovated kitchen that is the hub of the home with quality appliances, loads of benchspace, and beautiful finishes throughout. The glass splashback tiles reflect the light, and there is space for a 10-seater dining room table. The flexible floorplan is brilliant, as you have a choice in using the separate TV room as a study, a dining room or even a bedroom 4 (with door modifications). The room could also be a smaller dining room if you wish to have a larger second living area where the current dining room is located. Your choice to modify as you wish.
The king sized master bedroom has plenty of storage with an ensuite, and the remaining two bedrooms have access to a bathroom that should be featured in Vogue Magazine.
Life inside this home is going to be filled with great memories – but wait – there's more outside. The meaning of "outdoor rooms" has just been redefined, with the most private of landscaped gardens. Not only is there a pergola area, there are little forays into areas where you can sit and contemplate. The peaceful sound of the water fountain, with fish, will keep children amused, and the array of plants and walking paths around the manicured backyard has been thoughtfully planned. With sun filling the large enclosed yard with life, this space is bound to be full of laughter from children playing or the chatter of a family BBQ.
Technically on the floorplan, downstairs has the massive 45m2 double garage with extra storage in the rafters for any amount of water sports. However, there are three other rooms – perfect for yet more storage. Harry Potter would have loved the size of these three rooms. Whether there is a storage area for your workshop tools or a sewing room for your appliances is up to the new owner.
Everywhere you turn, there is another feature and fantastic attention to detail to help you fall in love with this home.
To assist buyers, the Residential Reports building report (at purchaser cost at settlement) is available in the contract, plus the QPRC uplift of the building file.
Features Include:
Two storey 1988 construction
Magnificent views with privacy in your backyard
Large living room filled with natural light
Decorative ceiling moulding for feature lighting
Renovated kitchen with loads of cupboard space and benchtops
Quality appliances and fixtures throughout the home
King sized master bedroom with ensuite and his/her robes
Two remaining queen sized bedrooms
Flexible floorplan for TV room as a study or bedroom 4
Renovated bathroom worthy of Vogue Magazine
Ducted heating and cooling
Solid timber pergola area
Colorbond fencing for total privacy
Vast array of manicured landscaped gardens
Water feature and fish pond
Double Garage of 45m2
Three additional storage rooms downstairs
Side access for storage of trailer or boat
Only 17 minutes to Manuka
Close to river walking trails
Land Value: $315,000
Land Rates: $2898.07 pa
Land Size: 653m2
Note: figures and measurements are approximate only.
Read MoreCuldesac living is always highly sought-after by families, and nestled away on one of Karabar's elevated pockets, the position in Doyle Place ensures your views stretch for what seems to be forever. Karabar is fast becoming a most desirable location so close to Canberra, and Fairlane Estate presents an opportunity to establish a realistic foothold in a very tight market.
On arrival at your new home, you can see no stone has been left unturned in terms of how well the owners have maintained this home. An established garden leads you into the entrance which has a front verandah offering the most amazing views. You are greeted by a large living room which is flooded by natural light and plenty of room for the family to enjoy spending time together. Only a few steps away is a beautifully renovated kitchen that is the hub of the home with quality appliances, loads of benchspace, and beautiful finishes throughout. The glass splashback tiles reflect the light, and there is space for a 10-seater dining room table. The flexible floorplan is brilliant, as you have a choice in using the separate TV room as a study, a dining room or even a bedroom 4 (with door modifications). The room could also be a smaller dining room if you wish to have a larger second living area where the current dining room is located. Your choice to modify as you wish.
The king sized master bedroom has plenty of storage with an ensuite, and the remaining two bedrooms have access to a bathroom that should be featured in Vogue Magazine.
Life inside this home is going to be filled with great memories – but wait – there's more outside. The meaning of "outdoor rooms" has just been redefined, with the most private of landscaped gardens. Not only is there a pergola area, there are little forays into areas where you can sit and contemplate. The peaceful sound of the water fountain, with fish, will keep children amused, and the array of plants and walking paths around the manicured backyard has been thoughtfully planned. With sun filling the large enclosed yard with life, this space is bound to be full of laughter from children playing or the chatter of a family BBQ.
Technically on the floorplan, downstairs has the massive 45m2 double garage with extra storage in the rafters for any amount of water sports. However, there are three other rooms – perfect for yet more storage. Harry Potter would have loved the size of these three rooms. Whether there is a storage area for your workshop tools or a sewing room for your appliances is up to the new owner.
Everywhere you turn, there is another feature and fantastic attention to detail to help you fall in love with this home.
To assist buyers, the Residential Reports building report (at purchaser cost at settlement) is available in the contract, plus the QPRC uplift of the building file.
Features Include:
Two storey 1988 construction
Magnificent views with privacy in your backyard
Large living room filled with natural light
Decorative ceiling moulding for feature lighting
Renovated kitchen with loads of cupboard space and benchtops
Quality appliances and fixtures throughout the home
King sized master bedroom with ensuite and his/her robes
Two remaining queen sized bedrooms
Flexible floorplan for TV room as a study or bedroom 4
Renovated bathroom worthy of Vogue Magazine
Ducted heating and cooling
Solid timber pergola area
Colorbond fencing for total privacy
Vast array of manicured landscaped gardens
Water feature and fish pond
Double Garage of 45m2
Three additional storage rooms downstairs
Side access for storage of trailer or boat
Only 17 minutes to Manuka
Close to river walking trails
Land Value: $315,000
Land Rates: $2898.07 pa
Land Size: 653m2
Note: figures and measurements are approximate only.
Inspect
Contact agent
Listing agent
When you visit 20 Doyle Place, you can just feel the amount of love and attention bestowed on this wonderfully maintained family home.
Culdesac living is always highly sought-after by families, and nestled away on one of Karabar's elevated pockets, the position in Doyle Place ensures your views stretch for what seems to be forever. Karabar is fast becoming a most desirable location so close to Canberra, and Fairlane Estate presents an opportunity to establish a realistic foothold in a very tight market.
On arrival at your new home, you can see no stone has been left unturned in terms of how well the owners have maintained this home. An established garden leads you into the entrance which has a front verandah offering the most amazing views. You are greeted by a large living room which is flooded by natural light and plenty of room for the family to enjoy spending time together. Only a few steps away is a beautifully renovated kitchen that is the hub of the home with quality appliances, loads of benchspace, and beautiful finishes throughout. The glass splashback tiles reflect the light, and there is space for a 10-seater dining room table. The flexible floorplan is brilliant, as you have a choice in using the separate TV room as a study, a dining room or even a bedroom 4 (with door modifications). The room could also be a smaller dining room if you wish to have a larger second living area where the current dining room is located. Your choice to modify as you wish.
The king sized master bedroom has plenty of storage with an ensuite, and the remaining two bedrooms have access to a bathroom that should be featured in Vogue Magazine.
Life inside this home is going to be filled with great memories – but wait – there's more outside. The meaning of "outdoor rooms" has just been redefined, with the most private of landscaped gardens. Not only is there a pergola area, there are little forays into areas where you can sit and contemplate. The peaceful sound of the water fountain, with fish, will keep children amused, and the array of plants and walking paths around the manicured backyard has been thoughtfully planned. With sun filling the large enclosed yard with life, this space is bound to be full of laughter from children playing or the chatter of a family BBQ.
Technically on the floorplan, downstairs has the massive 45m2 double garage with extra storage in the rafters for any amount of water sports. However, there are three other rooms – perfect for yet more storage. Harry Potter would have loved the size of these three rooms. Whether there is a storage area for your workshop tools or a sewing room for your appliances is up to the new owner.
Everywhere you turn, there is another feature and fantastic attention to detail to help you fall in love with this home.
To assist buyers, the Residential Reports building report (at purchaser cost at settlement) is available in the contract, plus the QPRC uplift of the building file.
Features Include:
Two storey 1988 construction
Magnificent views with privacy in your backyard
Large living room filled with natural light
Decorative ceiling moulding for feature lighting
Renovated kitchen with loads of cupboard space and benchtops
Quality appliances and fixtures throughout the home
King sized master bedroom with ensuite and his/her robes
Two remaining queen sized bedrooms
Flexible floorplan for TV room as a study or bedroom 4
Renovated bathroom worthy of Vogue Magazine
Ducted heating and cooling
Solid timber pergola area
Colorbond fencing for total privacy
Vast array of manicured landscaped gardens
Water feature and fish pond
Double Garage of 45m2
Three additional storage rooms downstairs
Side access for storage of trailer or boat
Only 17 minutes to Manuka
Close to river walking trails
Land Value: $315,000
Land Rates: $2898.07 pa
Land Size: 653m2
Note: figures and measurements are approximate only.
Read MoreCuldesac living is always highly sought-after by families, and nestled away on one of Karabar's elevated pockets, the position in Doyle Place ensures your views stretch for what seems to be forever. Karabar is fast becoming a most desirable location so close to Canberra, and Fairlane Estate presents an opportunity to establish a realistic foothold in a very tight market.
On arrival at your new home, you can see no stone has been left unturned in terms of how well the owners have maintained this home. An established garden leads you into the entrance which has a front verandah offering the most amazing views. You are greeted by a large living room which is flooded by natural light and plenty of room for the family to enjoy spending time together. Only a few steps away is a beautifully renovated kitchen that is the hub of the home with quality appliances, loads of benchspace, and beautiful finishes throughout. The glass splashback tiles reflect the light, and there is space for a 10-seater dining room table. The flexible floorplan is brilliant, as you have a choice in using the separate TV room as a study, a dining room or even a bedroom 4 (with door modifications). The room could also be a smaller dining room if you wish to have a larger second living area where the current dining room is located. Your choice to modify as you wish.
The king sized master bedroom has plenty of storage with an ensuite, and the remaining two bedrooms have access to a bathroom that should be featured in Vogue Magazine.
Life inside this home is going to be filled with great memories – but wait – there's more outside. The meaning of "outdoor rooms" has just been redefined, with the most private of landscaped gardens. Not only is there a pergola area, there are little forays into areas where you can sit and contemplate. The peaceful sound of the water fountain, with fish, will keep children amused, and the array of plants and walking paths around the manicured backyard has been thoughtfully planned. With sun filling the large enclosed yard with life, this space is bound to be full of laughter from children playing or the chatter of a family BBQ.
Technically on the floorplan, downstairs has the massive 45m2 double garage with extra storage in the rafters for any amount of water sports. However, there are three other rooms – perfect for yet more storage. Harry Potter would have loved the size of these three rooms. Whether there is a storage area for your workshop tools or a sewing room for your appliances is up to the new owner.
Everywhere you turn, there is another feature and fantastic attention to detail to help you fall in love with this home.
To assist buyers, the Residential Reports building report (at purchaser cost at settlement) is available in the contract, plus the QPRC uplift of the building file.
Features Include:
Two storey 1988 construction
Magnificent views with privacy in your backyard
Large living room filled with natural light
Decorative ceiling moulding for feature lighting
Renovated kitchen with loads of cupboard space and benchtops
Quality appliances and fixtures throughout the home
King sized master bedroom with ensuite and his/her robes
Two remaining queen sized bedrooms
Flexible floorplan for TV room as a study or bedroom 4
Renovated bathroom worthy of Vogue Magazine
Ducted heating and cooling
Solid timber pergola area
Colorbond fencing for total privacy
Vast array of manicured landscaped gardens
Water feature and fish pond
Double Garage of 45m2
Three additional storage rooms downstairs
Side access for storage of trailer or boat
Only 17 minutes to Manuka
Close to river walking trails
Land Value: $315,000
Land Rates: $2898.07 pa
Land Size: 653m2
Note: figures and measurements are approximate only.
Location
20 Doyle Place
Karabar NSW 2620
Details
3
2
2
House
Auction Saturday, 26 Jun 11:00 AM On site
When you visit 20 Doyle Place, you can just feel the amount of love and attention bestowed on this wonderfully maintained family home.
Culdesac living is always highly sought-after by families, and nestled away on one of Karabar's elevated pockets, the position in Doyle Place ensures your views stretch for what seems to be forever. Karabar is fast becoming a most desirable location so close to Canberra, and Fairlane Estate presents an opportunity to establish a realistic foothold in a very tight market.
On arrival at your new home, you can see no stone has been left unturned in terms of how well the owners have maintained this home. An established garden leads you into the entrance which has a front verandah offering the most amazing views. You are greeted by a large living room which is flooded by natural light and plenty of room for the family to enjoy spending time together. Only a few steps away is a beautifully renovated kitchen that is the hub of the home with quality appliances, loads of benchspace, and beautiful finishes throughout. The glass splashback tiles reflect the light, and there is space for a 10-seater dining room table. The flexible floorplan is brilliant, as you have a choice in using the separate TV room as a study, a dining room or even a bedroom 4 (with door modifications). The room could also be a smaller dining room if you wish to have a larger second living area where the current dining room is located. Your choice to modify as you wish.
The king sized master bedroom has plenty of storage with an ensuite, and the remaining two bedrooms have access to a bathroom that should be featured in Vogue Magazine.
Life inside this home is going to be filled with great memories – but wait – there's more outside. The meaning of "outdoor rooms" has just been redefined, with the most private of landscaped gardens. Not only is there a pergola area, there are little forays into areas where you can sit and contemplate. The peaceful sound of the water fountain, with fish, will keep children amused, and the array of plants and walking paths around the manicured backyard has been thoughtfully planned. With sun filling the large enclosed yard with life, this space is bound to be full of laughter from children playing or the chatter of a family BBQ.
Technically on the floorplan, downstairs has the massive 45m2 double garage with extra storage in the rafters for any amount of water sports. However, there are three other rooms – perfect for yet more storage. Harry Potter would have loved the size of these three rooms. Whether there is a storage area for your workshop tools or a sewing room for your appliances is up to the new owner.
Everywhere you turn, there is another feature and fantastic attention to detail to help you fall in love with this home.
To assist buyers, the Residential Reports building report (at purchaser cost at settlement) is available in the contract, plus the QPRC uplift of the building file.
Features Include:
Two storey 1988 construction
Magnificent views with privacy in your backyard
Large living room filled with natural light
Decorative ceiling moulding for feature lighting
Renovated kitchen with loads of cupboard space and benchtops
Quality appliances and fixtures throughout the home
King sized master bedroom with ensuite and his/her robes
Two remaining queen sized bedrooms
Flexible floorplan for TV room as a study or bedroom 4
Renovated bathroom worthy of Vogue Magazine
Ducted heating and cooling
Solid timber pergola area
Colorbond fencing for total privacy
Vast array of manicured landscaped gardens
Water feature and fish pond
Double Garage of 45m2
Three additional storage rooms downstairs
Side access for storage of trailer or boat
Only 17 minutes to Manuka
Close to river walking trails
Land Value: $315,000
Land Rates: $2898.07 pa
Land Size: 653m2
Note: figures and measurements are approximate only.
Read MoreCuldesac living is always highly sought-after by families, and nestled away on one of Karabar's elevated pockets, the position in Doyle Place ensures your views stretch for what seems to be forever. Karabar is fast becoming a most desirable location so close to Canberra, and Fairlane Estate presents an opportunity to establish a realistic foothold in a very tight market.
On arrival at your new home, you can see no stone has been left unturned in terms of how well the owners have maintained this home. An established garden leads you into the entrance which has a front verandah offering the most amazing views. You are greeted by a large living room which is flooded by natural light and plenty of room for the family to enjoy spending time together. Only a few steps away is a beautifully renovated kitchen that is the hub of the home with quality appliances, loads of benchspace, and beautiful finishes throughout. The glass splashback tiles reflect the light, and there is space for a 10-seater dining room table. The flexible floorplan is brilliant, as you have a choice in using the separate TV room as a study, a dining room or even a bedroom 4 (with door modifications). The room could also be a smaller dining room if you wish to have a larger second living area where the current dining room is located. Your choice to modify as you wish.
The king sized master bedroom has plenty of storage with an ensuite, and the remaining two bedrooms have access to a bathroom that should be featured in Vogue Magazine.
Life inside this home is going to be filled with great memories – but wait – there's more outside. The meaning of "outdoor rooms" has just been redefined, with the most private of landscaped gardens. Not only is there a pergola area, there are little forays into areas where you can sit and contemplate. The peaceful sound of the water fountain, with fish, will keep children amused, and the array of plants and walking paths around the manicured backyard has been thoughtfully planned. With sun filling the large enclosed yard with life, this space is bound to be full of laughter from children playing or the chatter of a family BBQ.
Technically on the floorplan, downstairs has the massive 45m2 double garage with extra storage in the rafters for any amount of water sports. However, there are three other rooms – perfect for yet more storage. Harry Potter would have loved the size of these three rooms. Whether there is a storage area for your workshop tools or a sewing room for your appliances is up to the new owner.
Everywhere you turn, there is another feature and fantastic attention to detail to help you fall in love with this home.
To assist buyers, the Residential Reports building report (at purchaser cost at settlement) is available in the contract, plus the QPRC uplift of the building file.
Features Include:
Two storey 1988 construction
Magnificent views with privacy in your backyard
Large living room filled with natural light
Decorative ceiling moulding for feature lighting
Renovated kitchen with loads of cupboard space and benchtops
Quality appliances and fixtures throughout the home
King sized master bedroom with ensuite and his/her robes
Two remaining queen sized bedrooms
Flexible floorplan for TV room as a study or bedroom 4
Renovated bathroom worthy of Vogue Magazine
Ducted heating and cooling
Solid timber pergola area
Colorbond fencing for total privacy
Vast array of manicured landscaped gardens
Water feature and fish pond
Double Garage of 45m2
Three additional storage rooms downstairs
Side access for storage of trailer or boat
Only 17 minutes to Manuka
Close to river walking trails
Land Value: $315,000
Land Rates: $2898.07 pa
Land Size: 653m2
Note: figures and measurements are approximate only.
Inspect
Contact agent


