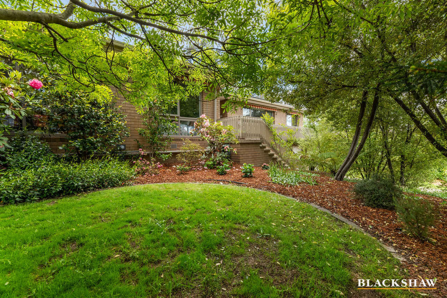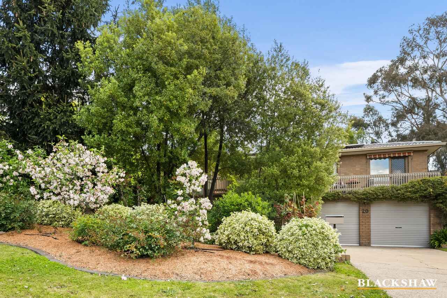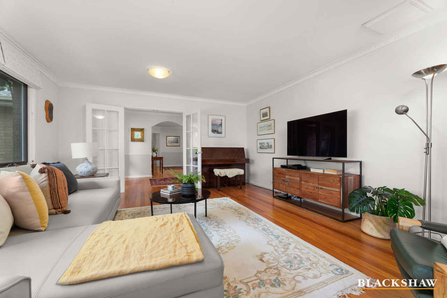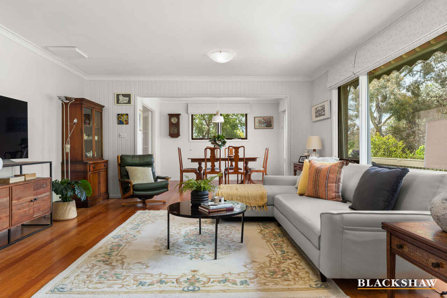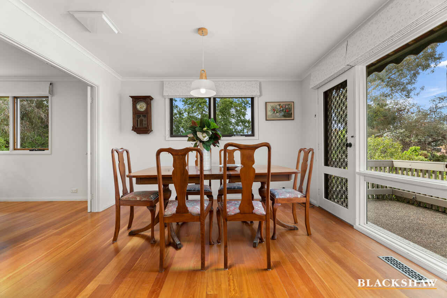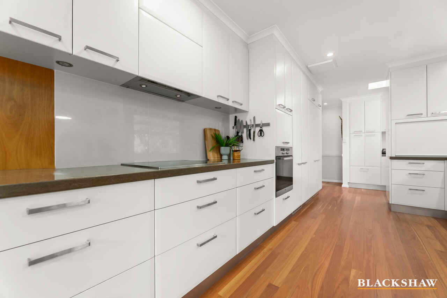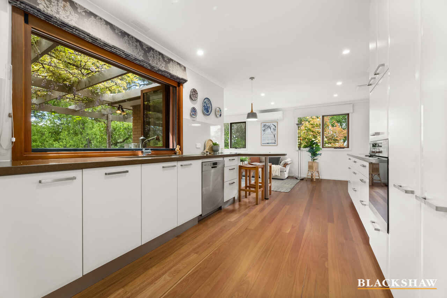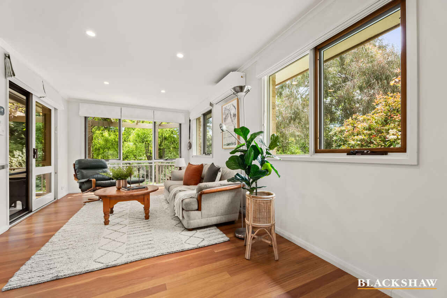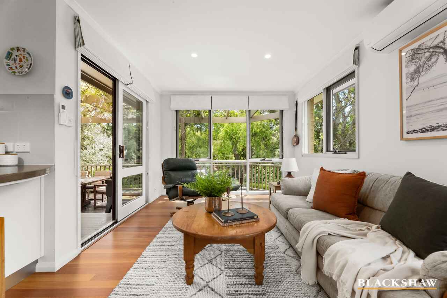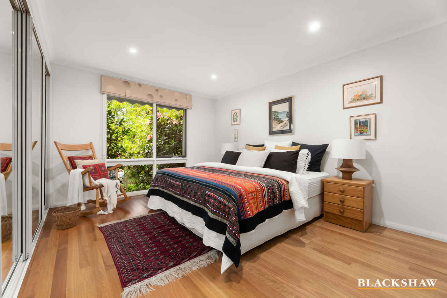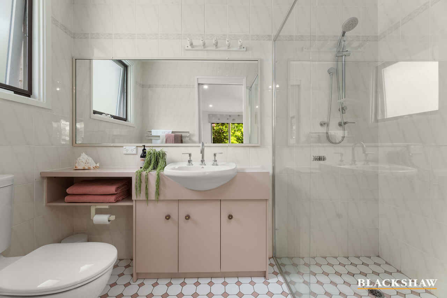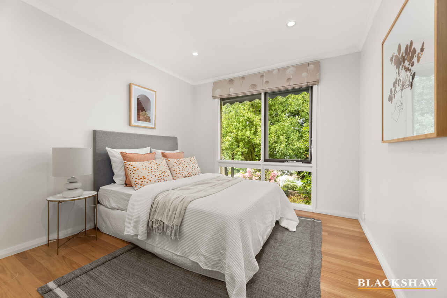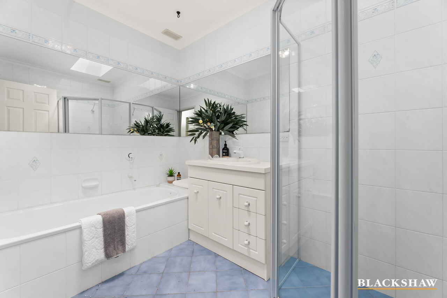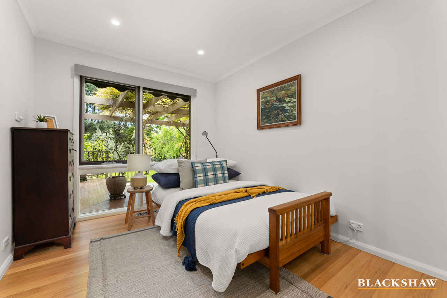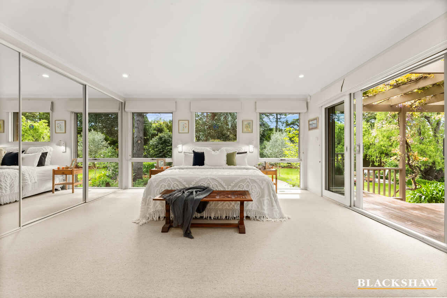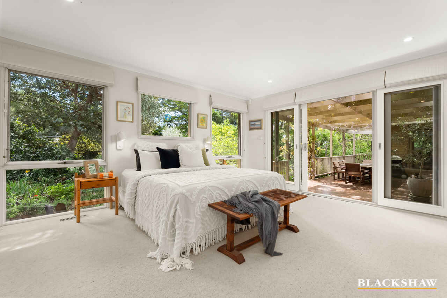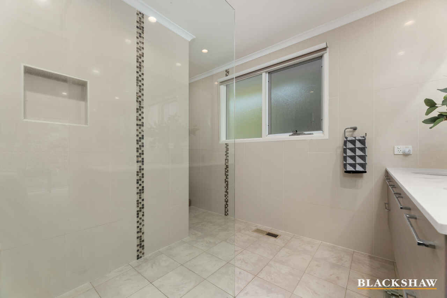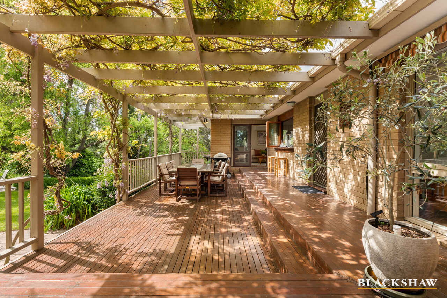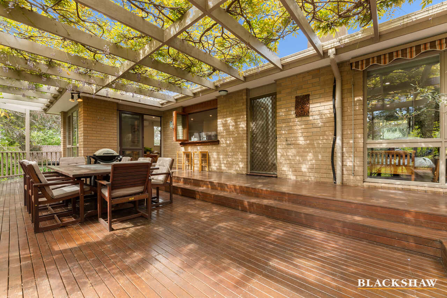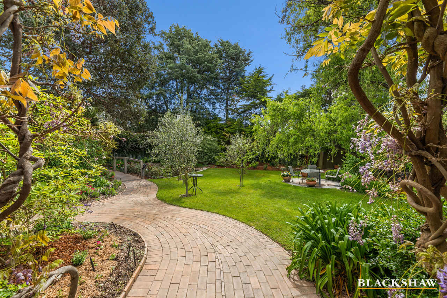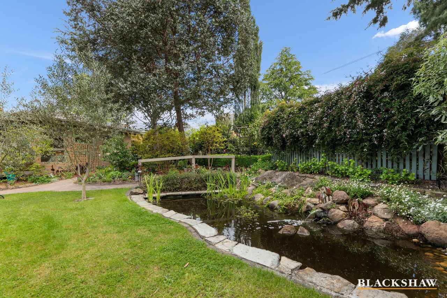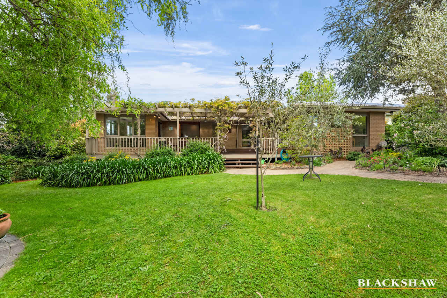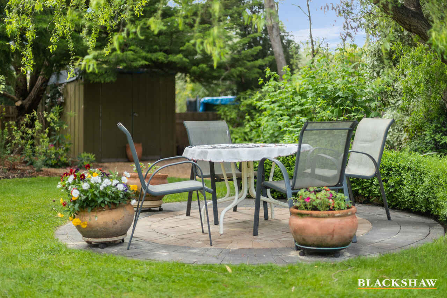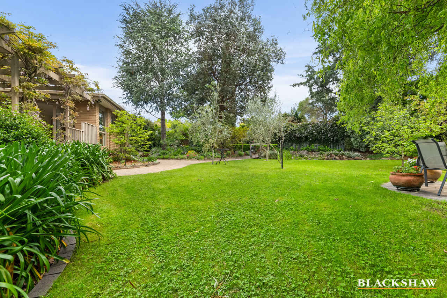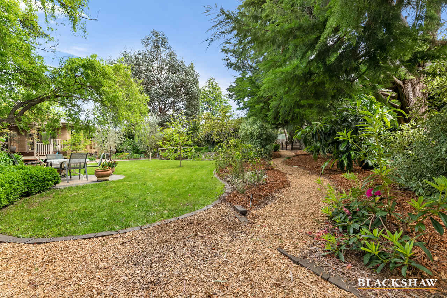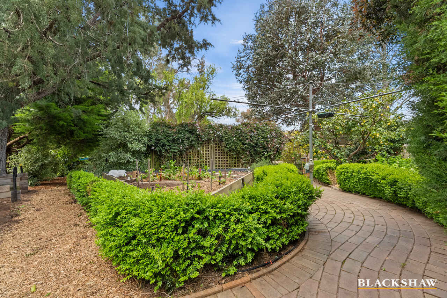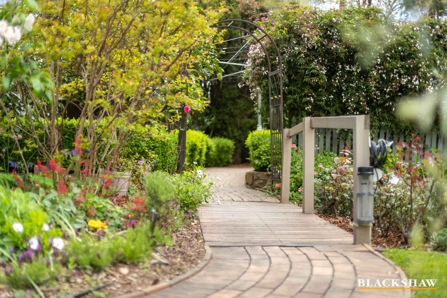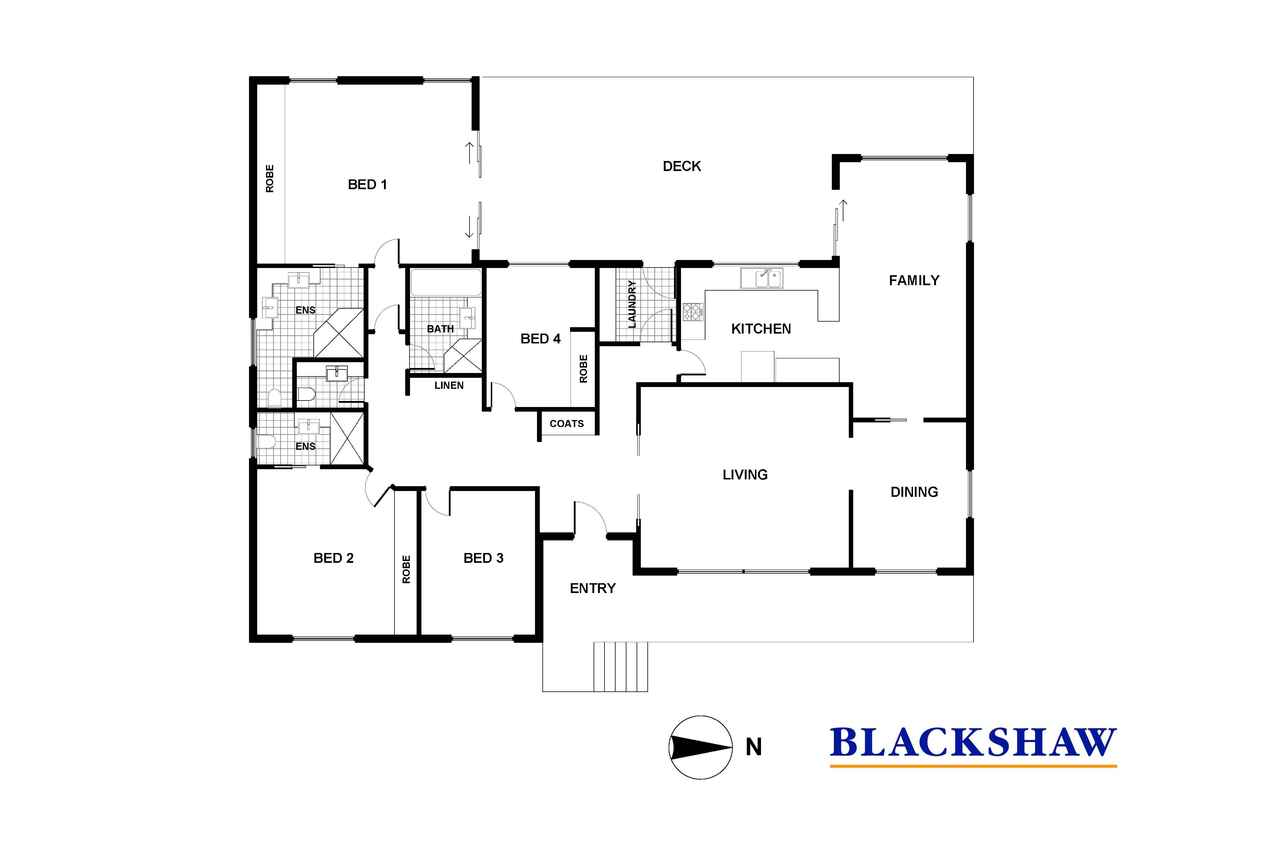Desirable location in the heights of a sought after suburb.
Sold
Location
20 Moroak Street
Hawker ACT 2614
Details
4
3
2
EER: 4.0
House
Auction Saturday, 3 Dec 02:00 PM On site
Land area: | 1244 sqm (approx) |
Welcome to your next family home. There are six bedrooms and four bathrooms with amazing street appeal and an expansive terrace overlooking the gardens.
Walking into the foyer you will be greeted by a lovely feeling of ambiance.
Leading off this space there is a formal lounge and dining overlooking views with tree tops and beyond. Throughout the home you will see hardwood floors which creates a warm feeling.
The gourmet kitchen and family room offers stainless steel appliances and stone bench tops. There is a servery window to have coffee while enjoying the massive verandah and resort style manicured gardens, filled with mature plants.
From the entry to the left wing you will find three bedrooms with built in robes, one with an ensuite and an additional segregated master bedroom with endless space and storage and a well appointed renovated ensuite.
Two bedrooms are serviced by a main bathroom which has a skylight.
To heighten the quality of this property even further is the location. With a primary and high school within a kilometer of this property it makes it perfect for a growing family. Belconnen mall is a short 7 minute drive away and only a 15 minute drive to the heart of Canberra.
Features:
- Integrated Miele Fridge and Freezer.
- Miele Oven and Cooktop.
- Miele Washing Machine.
- 4.76 KW Solar Panel Systems with 45.7cents per KWH feed in tariff.
- Solar Hot water.
- Double Glazed throughout.
- Reverse cycle heating and cooling in the family room/kitchen area.
- Ducted gas heating & evaporative cooling.
- Hardwood floors throughout.
- Floor to ceiling windows.
- Large Master bedroom and ensuite.
- 4 additional generous size bedrooms.
- Heated bathroom floor and towel rail in Master bedroom ensuite.
- 3 bathrooms + powder room.
- Well maintained attractive and secluded garden.
- Large merbau deck and pergola.
- 27,000 litres of water tanks.
- Close to schools, primary, high and colleges.
- Double lock up garage with large storage area and workshop area at rear.
Residence: 203.11m2
Garage: 82.37m2
Total: 285.48m2
Block: 1243m2
Read MoreWalking into the foyer you will be greeted by a lovely feeling of ambiance.
Leading off this space there is a formal lounge and dining overlooking views with tree tops and beyond. Throughout the home you will see hardwood floors which creates a warm feeling.
The gourmet kitchen and family room offers stainless steel appliances and stone bench tops. There is a servery window to have coffee while enjoying the massive verandah and resort style manicured gardens, filled with mature plants.
From the entry to the left wing you will find three bedrooms with built in robes, one with an ensuite and an additional segregated master bedroom with endless space and storage and a well appointed renovated ensuite.
Two bedrooms are serviced by a main bathroom which has a skylight.
To heighten the quality of this property even further is the location. With a primary and high school within a kilometer of this property it makes it perfect for a growing family. Belconnen mall is a short 7 minute drive away and only a 15 minute drive to the heart of Canberra.
Features:
- Integrated Miele Fridge and Freezer.
- Miele Oven and Cooktop.
- Miele Washing Machine.
- 4.76 KW Solar Panel Systems with 45.7cents per KWH feed in tariff.
- Solar Hot water.
- Double Glazed throughout.
- Reverse cycle heating and cooling in the family room/kitchen area.
- Ducted gas heating & evaporative cooling.
- Hardwood floors throughout.
- Floor to ceiling windows.
- Large Master bedroom and ensuite.
- 4 additional generous size bedrooms.
- Heated bathroom floor and towel rail in Master bedroom ensuite.
- 3 bathrooms + powder room.
- Well maintained attractive and secluded garden.
- Large merbau deck and pergola.
- 27,000 litres of water tanks.
- Close to schools, primary, high and colleges.
- Double lock up garage with large storage area and workshop area at rear.
Residence: 203.11m2
Garage: 82.37m2
Total: 285.48m2
Block: 1243m2
Inspect
Contact agent
Listing agent
Welcome to your next family home. There are six bedrooms and four bathrooms with amazing street appeal and an expansive terrace overlooking the gardens.
Walking into the foyer you will be greeted by a lovely feeling of ambiance.
Leading off this space there is a formal lounge and dining overlooking views with tree tops and beyond. Throughout the home you will see hardwood floors which creates a warm feeling.
The gourmet kitchen and family room offers stainless steel appliances and stone bench tops. There is a servery window to have coffee while enjoying the massive verandah and resort style manicured gardens, filled with mature plants.
From the entry to the left wing you will find three bedrooms with built in robes, one with an ensuite and an additional segregated master bedroom with endless space and storage and a well appointed renovated ensuite.
Two bedrooms are serviced by a main bathroom which has a skylight.
To heighten the quality of this property even further is the location. With a primary and high school within a kilometer of this property it makes it perfect for a growing family. Belconnen mall is a short 7 minute drive away and only a 15 minute drive to the heart of Canberra.
Features:
- Integrated Miele Fridge and Freezer.
- Miele Oven and Cooktop.
- Miele Washing Machine.
- 4.76 KW Solar Panel Systems with 45.7cents per KWH feed in tariff.
- Solar Hot water.
- Double Glazed throughout.
- Reverse cycle heating and cooling in the family room/kitchen area.
- Ducted gas heating & evaporative cooling.
- Hardwood floors throughout.
- Floor to ceiling windows.
- Large Master bedroom and ensuite.
- 4 additional generous size bedrooms.
- Heated bathroom floor and towel rail in Master bedroom ensuite.
- 3 bathrooms + powder room.
- Well maintained attractive and secluded garden.
- Large merbau deck and pergola.
- 27,000 litres of water tanks.
- Close to schools, primary, high and colleges.
- Double lock up garage with large storage area and workshop area at rear.
Residence: 203.11m2
Garage: 82.37m2
Total: 285.48m2
Block: 1243m2
Read MoreWalking into the foyer you will be greeted by a lovely feeling of ambiance.
Leading off this space there is a formal lounge and dining overlooking views with tree tops and beyond. Throughout the home you will see hardwood floors which creates a warm feeling.
The gourmet kitchen and family room offers stainless steel appliances and stone bench tops. There is a servery window to have coffee while enjoying the massive verandah and resort style manicured gardens, filled with mature plants.
From the entry to the left wing you will find three bedrooms with built in robes, one with an ensuite and an additional segregated master bedroom with endless space and storage and a well appointed renovated ensuite.
Two bedrooms are serviced by a main bathroom which has a skylight.
To heighten the quality of this property even further is the location. With a primary and high school within a kilometer of this property it makes it perfect for a growing family. Belconnen mall is a short 7 minute drive away and only a 15 minute drive to the heart of Canberra.
Features:
- Integrated Miele Fridge and Freezer.
- Miele Oven and Cooktop.
- Miele Washing Machine.
- 4.76 KW Solar Panel Systems with 45.7cents per KWH feed in tariff.
- Solar Hot water.
- Double Glazed throughout.
- Reverse cycle heating and cooling in the family room/kitchen area.
- Ducted gas heating & evaporative cooling.
- Hardwood floors throughout.
- Floor to ceiling windows.
- Large Master bedroom and ensuite.
- 4 additional generous size bedrooms.
- Heated bathroom floor and towel rail in Master bedroom ensuite.
- 3 bathrooms + powder room.
- Well maintained attractive and secluded garden.
- Large merbau deck and pergola.
- 27,000 litres of water tanks.
- Close to schools, primary, high and colleges.
- Double lock up garage with large storage area and workshop area at rear.
Residence: 203.11m2
Garage: 82.37m2
Total: 285.48m2
Block: 1243m2
Location
20 Moroak Street
Hawker ACT 2614
Details
4
3
2
EER: 4.0
House
Auction Saturday, 3 Dec 02:00 PM On site
Land area: | 1244 sqm (approx) |
Welcome to your next family home. There are six bedrooms and four bathrooms with amazing street appeal and an expansive terrace overlooking the gardens.
Walking into the foyer you will be greeted by a lovely feeling of ambiance.
Leading off this space there is a formal lounge and dining overlooking views with tree tops and beyond. Throughout the home you will see hardwood floors which creates a warm feeling.
The gourmet kitchen and family room offers stainless steel appliances and stone bench tops. There is a servery window to have coffee while enjoying the massive verandah and resort style manicured gardens, filled with mature plants.
From the entry to the left wing you will find three bedrooms with built in robes, one with an ensuite and an additional segregated master bedroom with endless space and storage and a well appointed renovated ensuite.
Two bedrooms are serviced by a main bathroom which has a skylight.
To heighten the quality of this property even further is the location. With a primary and high school within a kilometer of this property it makes it perfect for a growing family. Belconnen mall is a short 7 minute drive away and only a 15 minute drive to the heart of Canberra.
Features:
- Integrated Miele Fridge and Freezer.
- Miele Oven and Cooktop.
- Miele Washing Machine.
- 4.76 KW Solar Panel Systems with 45.7cents per KWH feed in tariff.
- Solar Hot water.
- Double Glazed throughout.
- Reverse cycle heating and cooling in the family room/kitchen area.
- Ducted gas heating & evaporative cooling.
- Hardwood floors throughout.
- Floor to ceiling windows.
- Large Master bedroom and ensuite.
- 4 additional generous size bedrooms.
- Heated bathroom floor and towel rail in Master bedroom ensuite.
- 3 bathrooms + powder room.
- Well maintained attractive and secluded garden.
- Large merbau deck and pergola.
- 27,000 litres of water tanks.
- Close to schools, primary, high and colleges.
- Double lock up garage with large storage area and workshop area at rear.
Residence: 203.11m2
Garage: 82.37m2
Total: 285.48m2
Block: 1243m2
Read MoreWalking into the foyer you will be greeted by a lovely feeling of ambiance.
Leading off this space there is a formal lounge and dining overlooking views with tree tops and beyond. Throughout the home you will see hardwood floors which creates a warm feeling.
The gourmet kitchen and family room offers stainless steel appliances and stone bench tops. There is a servery window to have coffee while enjoying the massive verandah and resort style manicured gardens, filled with mature plants.
From the entry to the left wing you will find three bedrooms with built in robes, one with an ensuite and an additional segregated master bedroom with endless space and storage and a well appointed renovated ensuite.
Two bedrooms are serviced by a main bathroom which has a skylight.
To heighten the quality of this property even further is the location. With a primary and high school within a kilometer of this property it makes it perfect for a growing family. Belconnen mall is a short 7 minute drive away and only a 15 minute drive to the heart of Canberra.
Features:
- Integrated Miele Fridge and Freezer.
- Miele Oven and Cooktop.
- Miele Washing Machine.
- 4.76 KW Solar Panel Systems with 45.7cents per KWH feed in tariff.
- Solar Hot water.
- Double Glazed throughout.
- Reverse cycle heating and cooling in the family room/kitchen area.
- Ducted gas heating & evaporative cooling.
- Hardwood floors throughout.
- Floor to ceiling windows.
- Large Master bedroom and ensuite.
- 4 additional generous size bedrooms.
- Heated bathroom floor and towel rail in Master bedroom ensuite.
- 3 bathrooms + powder room.
- Well maintained attractive and secluded garden.
- Large merbau deck and pergola.
- 27,000 litres of water tanks.
- Close to schools, primary, high and colleges.
- Double lock up garage with large storage area and workshop area at rear.
Residence: 203.11m2
Garage: 82.37m2
Total: 285.48m2
Block: 1243m2
Inspect
Contact agent


