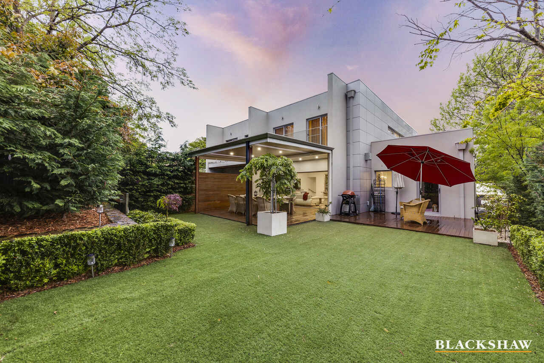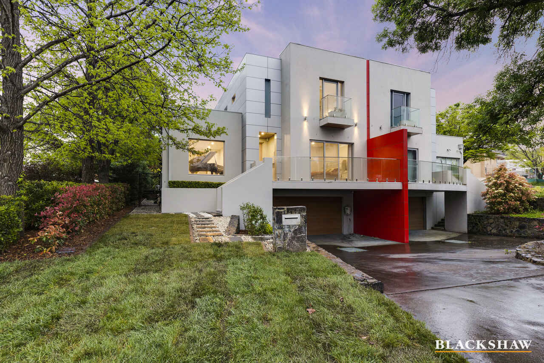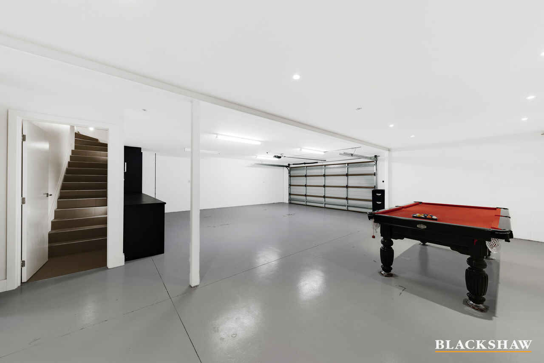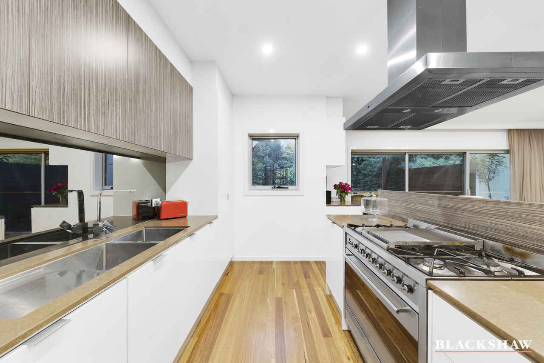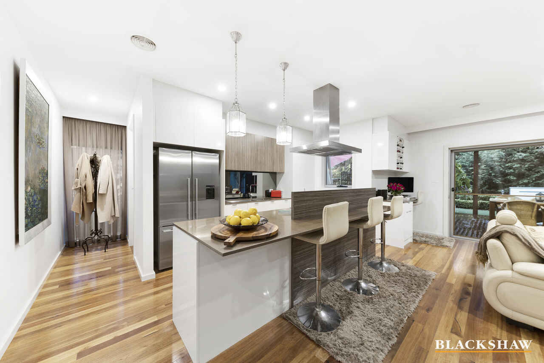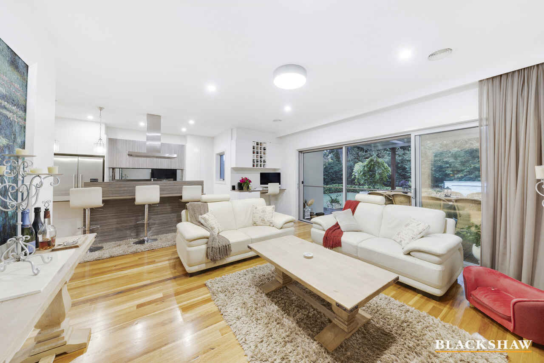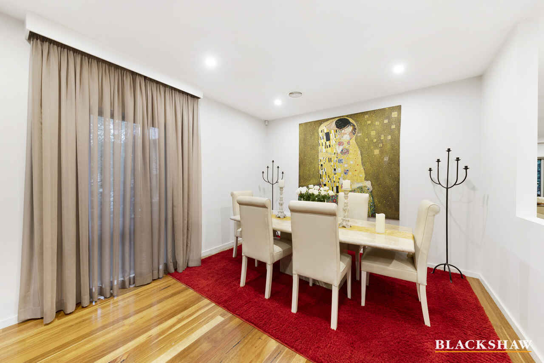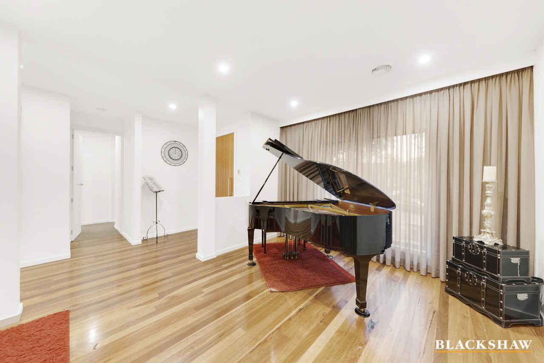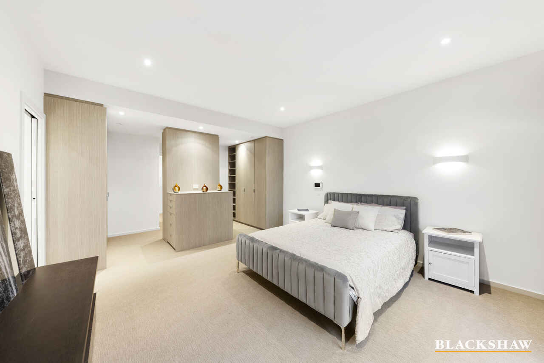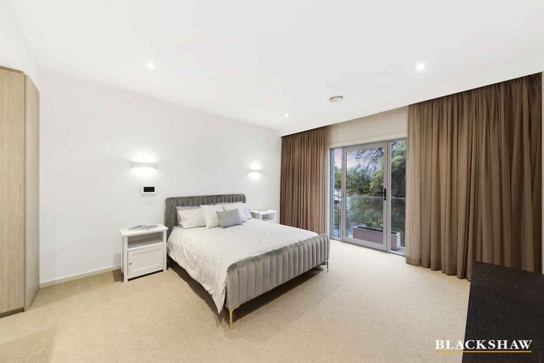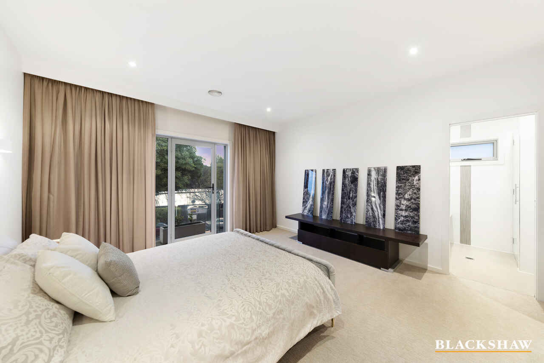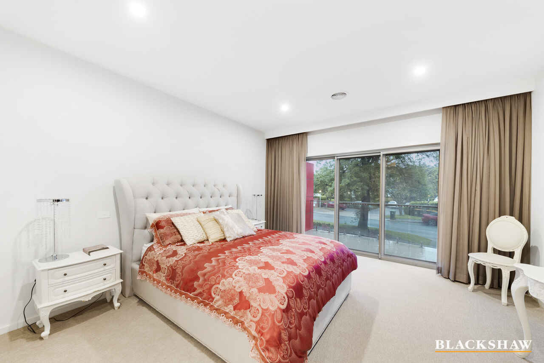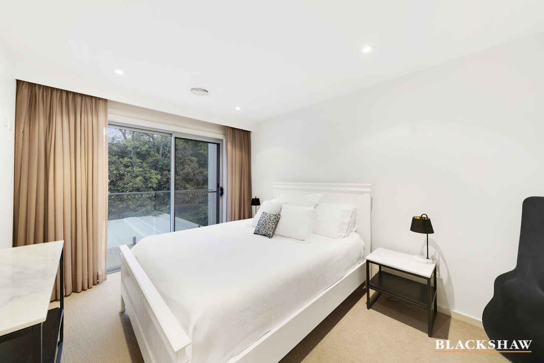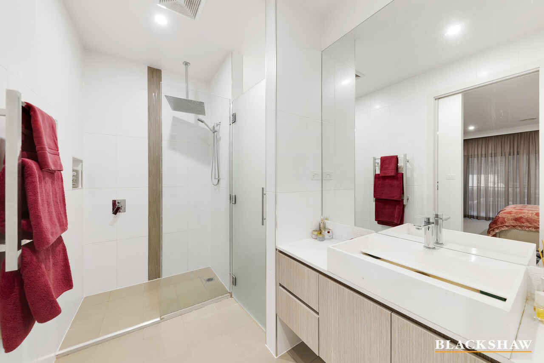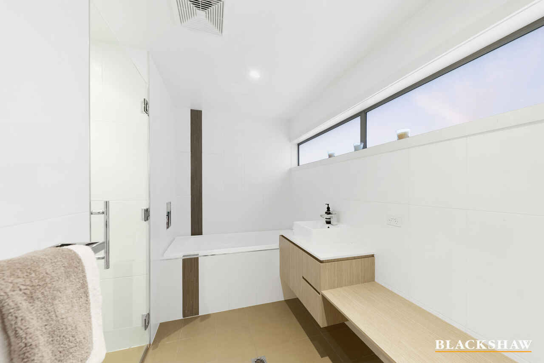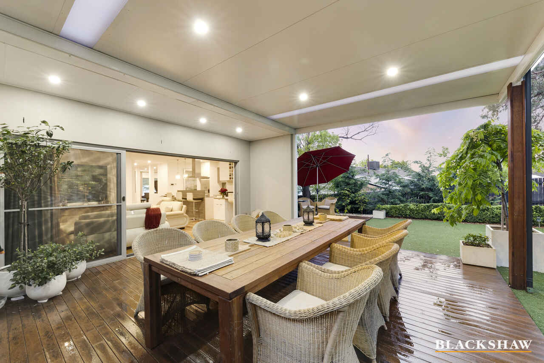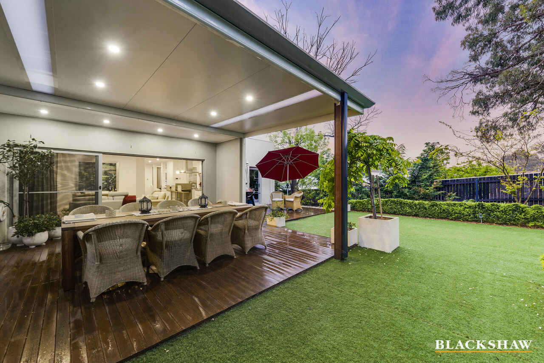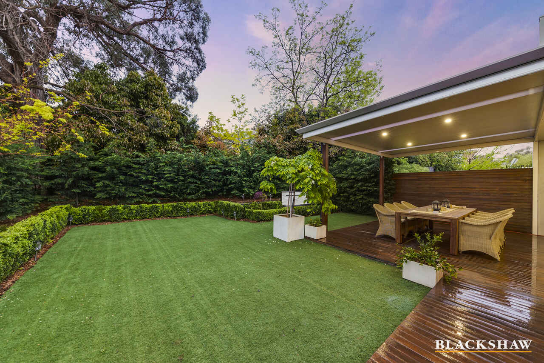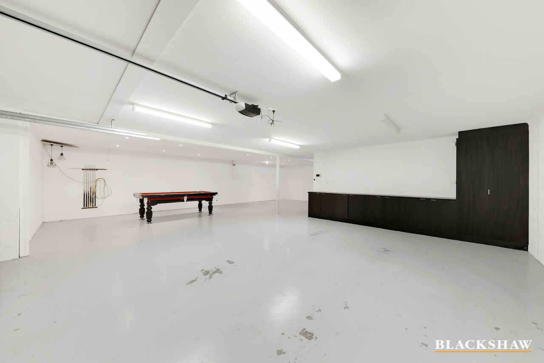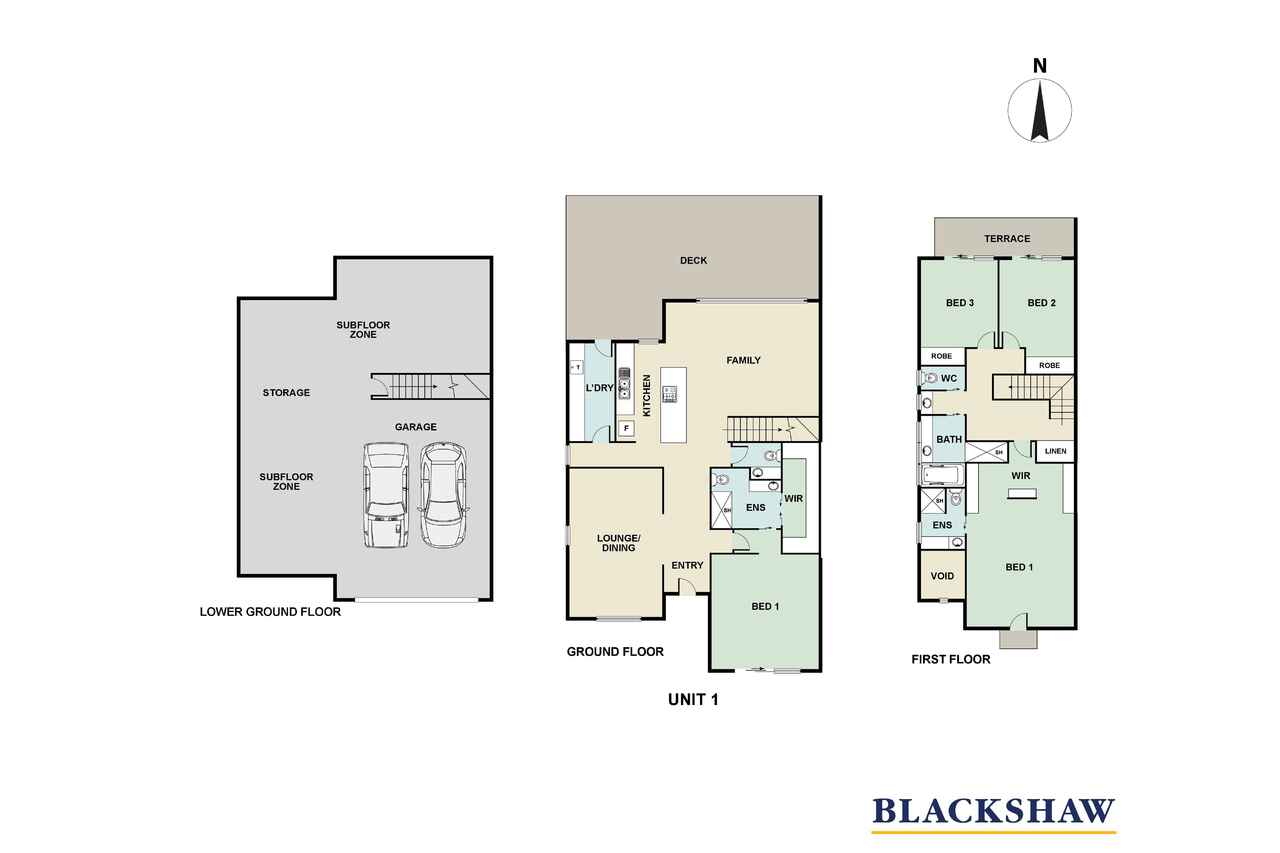Modern living at its finest
Sold
Location
20 Robson Street
Garran ACT 2605
Details
4
3
4
EER: 4.0
House
Auction Saturday, 19 Nov 12:00 PM On site
Move from indoor to outdoor living in an instant with this substantial home where clean lines and a contemporary aesthetic harmonise with warmth and family appeal. Unfurling across three levels there's space for everyone to adopt as their own, yet also plenty of pockets for people to gather.
Host a sophisticated meal in the formal dining and lounge, or a breezy celebration on the inviting covered alfresco deck. A dry bar with wine storage off the combined family/meals area will keep the drinks accessible, while the kitchen's 900mm SMEG range is more than up to the task of sustaining the party.
The second-storey master is a true retreat. An ingeniously designed walk-through wardrobe with quality joinery at the room's entry buffers household noise while setting the scene for a lovely reveal of the leafy streetscape and a private balcony from which to enjoy it. Two additional bedrooms on this level share a sleek family bathroom and have their own private terraces, but there is also the convenience of a downstairs master with a huge walk-in wardrobe, ensuite and enticing access to the landscaped front terrace.
Start your day off with an easy stroll to the atmospheric Little Garran café at the popular Garran shops and then wind your way along tree-lined access pathways to the Garran Primary School and the medical precinct beyond. Woden and the city are in easy reach via great commuter routes.
FEATURES
• Formal entry
• Open formal lounge and dining area
• Casual family and meals area
• Modern gourmet kitchen with an island that seats four, Caesarstone benchtops, 900mm SMEG gas range, integrated SMEG dishwasher, plumbed refrigerator, large pantry
• Guest powder room
• Dry bar with wine storage currently used at study nook
• Ground floor master bedroom with terrace access, ensuite, walk-in wardrobe
• Second master bedroom upstairs with reading nook, terrace, custom walk-through wardrobe and ensuite with privacy toilet and rainfall shower
• Two oversized bedrooms both with built-in wardrobes and also their own private terraces
• Family bathroom with floating vanity, bench seat, freestanding bath and walk-in shower. Toilet located separately with external basin
• Spacious laundry with excellent storage external access
• Quality materials throughout
• Porcelain tiling
• Spotted Gum timber floors
• New Zealand wool carpets
• Double track full block organza curtains
• Reverse-cycle air conditioning
• Impressive formal neatly maintained low-maintenance gardens at the rear with fabulous covered alfresco entertaining deck with artificial turf at the rear
• Freshly painted externally
• Newly laid turf and easy to maintain landscaped gardens at the front of home with hedged planter box and bluestone retaining walls
• 4-car automated basement garage with expoxy floors and generous integrated storage
Read MoreHost a sophisticated meal in the formal dining and lounge, or a breezy celebration on the inviting covered alfresco deck. A dry bar with wine storage off the combined family/meals area will keep the drinks accessible, while the kitchen's 900mm SMEG range is more than up to the task of sustaining the party.
The second-storey master is a true retreat. An ingeniously designed walk-through wardrobe with quality joinery at the room's entry buffers household noise while setting the scene for a lovely reveal of the leafy streetscape and a private balcony from which to enjoy it. Two additional bedrooms on this level share a sleek family bathroom and have their own private terraces, but there is also the convenience of a downstairs master with a huge walk-in wardrobe, ensuite and enticing access to the landscaped front terrace.
Start your day off with an easy stroll to the atmospheric Little Garran café at the popular Garran shops and then wind your way along tree-lined access pathways to the Garran Primary School and the medical precinct beyond. Woden and the city are in easy reach via great commuter routes.
FEATURES
• Formal entry
• Open formal lounge and dining area
• Casual family and meals area
• Modern gourmet kitchen with an island that seats four, Caesarstone benchtops, 900mm SMEG gas range, integrated SMEG dishwasher, plumbed refrigerator, large pantry
• Guest powder room
• Dry bar with wine storage currently used at study nook
• Ground floor master bedroom with terrace access, ensuite, walk-in wardrobe
• Second master bedroom upstairs with reading nook, terrace, custom walk-through wardrobe and ensuite with privacy toilet and rainfall shower
• Two oversized bedrooms both with built-in wardrobes and also their own private terraces
• Family bathroom with floating vanity, bench seat, freestanding bath and walk-in shower. Toilet located separately with external basin
• Spacious laundry with excellent storage external access
• Quality materials throughout
• Porcelain tiling
• Spotted Gum timber floors
• New Zealand wool carpets
• Double track full block organza curtains
• Reverse-cycle air conditioning
• Impressive formal neatly maintained low-maintenance gardens at the rear with fabulous covered alfresco entertaining deck with artificial turf at the rear
• Freshly painted externally
• Newly laid turf and easy to maintain landscaped gardens at the front of home with hedged planter box and bluestone retaining walls
• 4-car automated basement garage with expoxy floors and generous integrated storage
Inspect
Contact agent
Listing agents
Move from indoor to outdoor living in an instant with this substantial home where clean lines and a contemporary aesthetic harmonise with warmth and family appeal. Unfurling across three levels there's space for everyone to adopt as their own, yet also plenty of pockets for people to gather.
Host a sophisticated meal in the formal dining and lounge, or a breezy celebration on the inviting covered alfresco deck. A dry bar with wine storage off the combined family/meals area will keep the drinks accessible, while the kitchen's 900mm SMEG range is more than up to the task of sustaining the party.
The second-storey master is a true retreat. An ingeniously designed walk-through wardrobe with quality joinery at the room's entry buffers household noise while setting the scene for a lovely reveal of the leafy streetscape and a private balcony from which to enjoy it. Two additional bedrooms on this level share a sleek family bathroom and have their own private terraces, but there is also the convenience of a downstairs master with a huge walk-in wardrobe, ensuite and enticing access to the landscaped front terrace.
Start your day off with an easy stroll to the atmospheric Little Garran café at the popular Garran shops and then wind your way along tree-lined access pathways to the Garran Primary School and the medical precinct beyond. Woden and the city are in easy reach via great commuter routes.
FEATURES
• Formal entry
• Open formal lounge and dining area
• Casual family and meals area
• Modern gourmet kitchen with an island that seats four, Caesarstone benchtops, 900mm SMEG gas range, integrated SMEG dishwasher, plumbed refrigerator, large pantry
• Guest powder room
• Dry bar with wine storage currently used at study nook
• Ground floor master bedroom with terrace access, ensuite, walk-in wardrobe
• Second master bedroom upstairs with reading nook, terrace, custom walk-through wardrobe and ensuite with privacy toilet and rainfall shower
• Two oversized bedrooms both with built-in wardrobes and also their own private terraces
• Family bathroom with floating vanity, bench seat, freestanding bath and walk-in shower. Toilet located separately with external basin
• Spacious laundry with excellent storage external access
• Quality materials throughout
• Porcelain tiling
• Spotted Gum timber floors
• New Zealand wool carpets
• Double track full block organza curtains
• Reverse-cycle air conditioning
• Impressive formal neatly maintained low-maintenance gardens at the rear with fabulous covered alfresco entertaining deck with artificial turf at the rear
• Freshly painted externally
• Newly laid turf and easy to maintain landscaped gardens at the front of home with hedged planter box and bluestone retaining walls
• 4-car automated basement garage with expoxy floors and generous integrated storage
Read MoreHost a sophisticated meal in the formal dining and lounge, or a breezy celebration on the inviting covered alfresco deck. A dry bar with wine storage off the combined family/meals area will keep the drinks accessible, while the kitchen's 900mm SMEG range is more than up to the task of sustaining the party.
The second-storey master is a true retreat. An ingeniously designed walk-through wardrobe with quality joinery at the room's entry buffers household noise while setting the scene for a lovely reveal of the leafy streetscape and a private balcony from which to enjoy it. Two additional bedrooms on this level share a sleek family bathroom and have their own private terraces, but there is also the convenience of a downstairs master with a huge walk-in wardrobe, ensuite and enticing access to the landscaped front terrace.
Start your day off with an easy stroll to the atmospheric Little Garran café at the popular Garran shops and then wind your way along tree-lined access pathways to the Garran Primary School and the medical precinct beyond. Woden and the city are in easy reach via great commuter routes.
FEATURES
• Formal entry
• Open formal lounge and dining area
• Casual family and meals area
• Modern gourmet kitchen with an island that seats four, Caesarstone benchtops, 900mm SMEG gas range, integrated SMEG dishwasher, plumbed refrigerator, large pantry
• Guest powder room
• Dry bar with wine storage currently used at study nook
• Ground floor master bedroom with terrace access, ensuite, walk-in wardrobe
• Second master bedroom upstairs with reading nook, terrace, custom walk-through wardrobe and ensuite with privacy toilet and rainfall shower
• Two oversized bedrooms both with built-in wardrobes and also their own private terraces
• Family bathroom with floating vanity, bench seat, freestanding bath and walk-in shower. Toilet located separately with external basin
• Spacious laundry with excellent storage external access
• Quality materials throughout
• Porcelain tiling
• Spotted Gum timber floors
• New Zealand wool carpets
• Double track full block organza curtains
• Reverse-cycle air conditioning
• Impressive formal neatly maintained low-maintenance gardens at the rear with fabulous covered alfresco entertaining deck with artificial turf at the rear
• Freshly painted externally
• Newly laid turf and easy to maintain landscaped gardens at the front of home with hedged planter box and bluestone retaining walls
• 4-car automated basement garage with expoxy floors and generous integrated storage
Location
20 Robson Street
Garran ACT 2605
Details
4
3
4
EER: 4.0
House
Auction Saturday, 19 Nov 12:00 PM On site
Move from indoor to outdoor living in an instant with this substantial home where clean lines and a contemporary aesthetic harmonise with warmth and family appeal. Unfurling across three levels there's space for everyone to adopt as their own, yet also plenty of pockets for people to gather.
Host a sophisticated meal in the formal dining and lounge, or a breezy celebration on the inviting covered alfresco deck. A dry bar with wine storage off the combined family/meals area will keep the drinks accessible, while the kitchen's 900mm SMEG range is more than up to the task of sustaining the party.
The second-storey master is a true retreat. An ingeniously designed walk-through wardrobe with quality joinery at the room's entry buffers household noise while setting the scene for a lovely reveal of the leafy streetscape and a private balcony from which to enjoy it. Two additional bedrooms on this level share a sleek family bathroom and have their own private terraces, but there is also the convenience of a downstairs master with a huge walk-in wardrobe, ensuite and enticing access to the landscaped front terrace.
Start your day off with an easy stroll to the atmospheric Little Garran café at the popular Garran shops and then wind your way along tree-lined access pathways to the Garran Primary School and the medical precinct beyond. Woden and the city are in easy reach via great commuter routes.
FEATURES
• Formal entry
• Open formal lounge and dining area
• Casual family and meals area
• Modern gourmet kitchen with an island that seats four, Caesarstone benchtops, 900mm SMEG gas range, integrated SMEG dishwasher, plumbed refrigerator, large pantry
• Guest powder room
• Dry bar with wine storage currently used at study nook
• Ground floor master bedroom with terrace access, ensuite, walk-in wardrobe
• Second master bedroom upstairs with reading nook, terrace, custom walk-through wardrobe and ensuite with privacy toilet and rainfall shower
• Two oversized bedrooms both with built-in wardrobes and also their own private terraces
• Family bathroom with floating vanity, bench seat, freestanding bath and walk-in shower. Toilet located separately with external basin
• Spacious laundry with excellent storage external access
• Quality materials throughout
• Porcelain tiling
• Spotted Gum timber floors
• New Zealand wool carpets
• Double track full block organza curtains
• Reverse-cycle air conditioning
• Impressive formal neatly maintained low-maintenance gardens at the rear with fabulous covered alfresco entertaining deck with artificial turf at the rear
• Freshly painted externally
• Newly laid turf and easy to maintain landscaped gardens at the front of home with hedged planter box and bluestone retaining walls
• 4-car automated basement garage with expoxy floors and generous integrated storage
Read MoreHost a sophisticated meal in the formal dining and lounge, or a breezy celebration on the inviting covered alfresco deck. A dry bar with wine storage off the combined family/meals area will keep the drinks accessible, while the kitchen's 900mm SMEG range is more than up to the task of sustaining the party.
The second-storey master is a true retreat. An ingeniously designed walk-through wardrobe with quality joinery at the room's entry buffers household noise while setting the scene for a lovely reveal of the leafy streetscape and a private balcony from which to enjoy it. Two additional bedrooms on this level share a sleek family bathroom and have their own private terraces, but there is also the convenience of a downstairs master with a huge walk-in wardrobe, ensuite and enticing access to the landscaped front terrace.
Start your day off with an easy stroll to the atmospheric Little Garran café at the popular Garran shops and then wind your way along tree-lined access pathways to the Garran Primary School and the medical precinct beyond. Woden and the city are in easy reach via great commuter routes.
FEATURES
• Formal entry
• Open formal lounge and dining area
• Casual family and meals area
• Modern gourmet kitchen with an island that seats four, Caesarstone benchtops, 900mm SMEG gas range, integrated SMEG dishwasher, plumbed refrigerator, large pantry
• Guest powder room
• Dry bar with wine storage currently used at study nook
• Ground floor master bedroom with terrace access, ensuite, walk-in wardrobe
• Second master bedroom upstairs with reading nook, terrace, custom walk-through wardrobe and ensuite with privacy toilet and rainfall shower
• Two oversized bedrooms both with built-in wardrobes and also their own private terraces
• Family bathroom with floating vanity, bench seat, freestanding bath and walk-in shower. Toilet located separately with external basin
• Spacious laundry with excellent storage external access
• Quality materials throughout
• Porcelain tiling
• Spotted Gum timber floors
• New Zealand wool carpets
• Double track full block organza curtains
• Reverse-cycle air conditioning
• Impressive formal neatly maintained low-maintenance gardens at the rear with fabulous covered alfresco entertaining deck with artificial turf at the rear
• Freshly painted externally
• Newly laid turf and easy to maintain landscaped gardens at the front of home with hedged planter box and bluestone retaining walls
• 4-car automated basement garage with expoxy floors and generous integrated storage
Inspect
Contact agent


