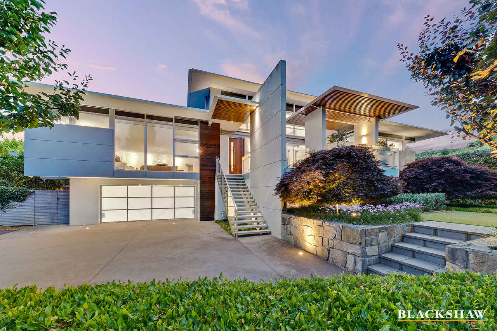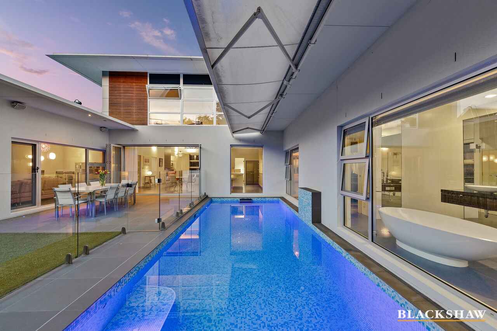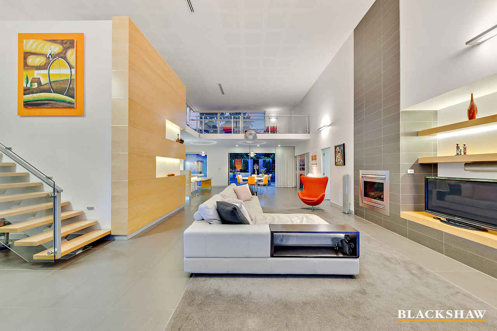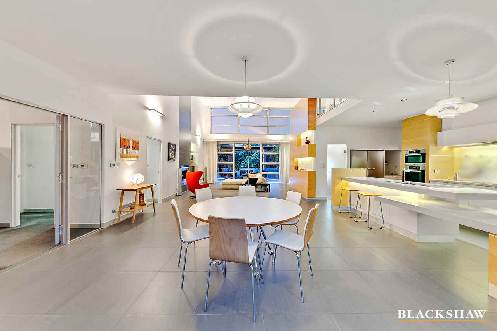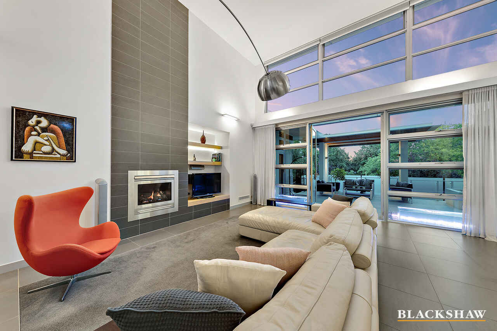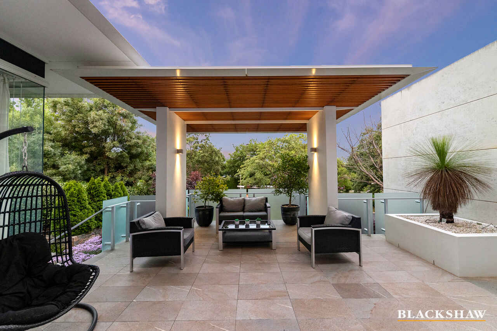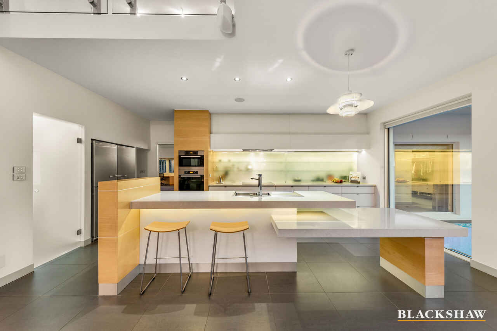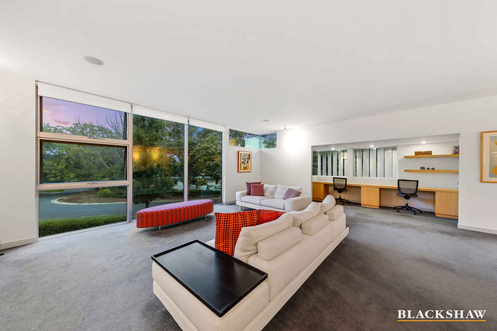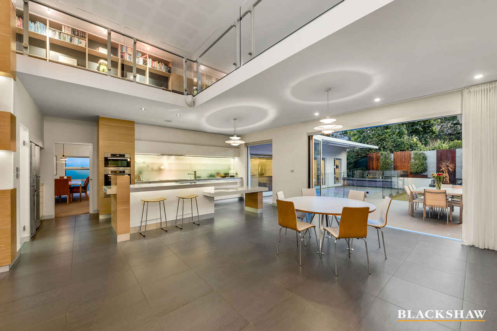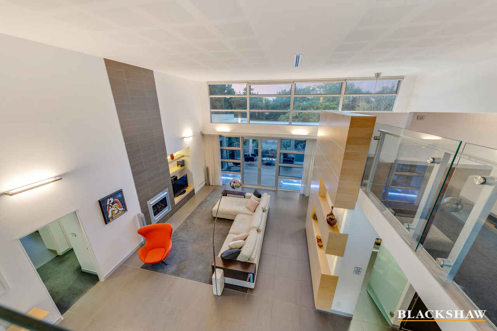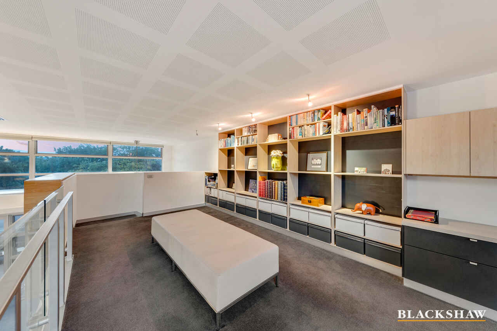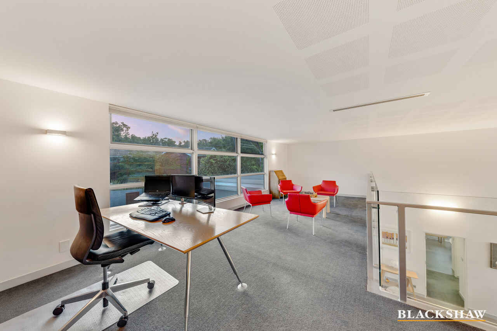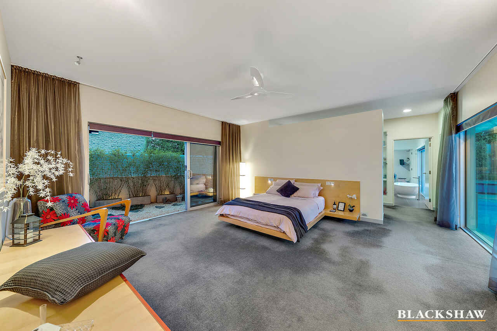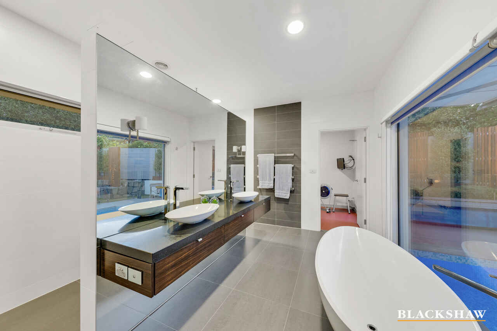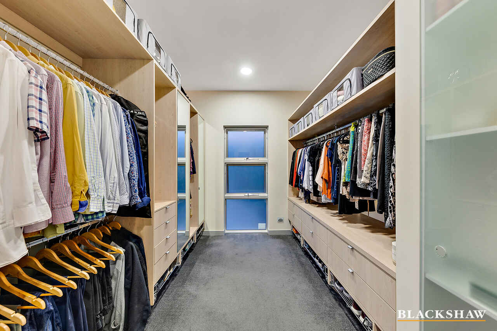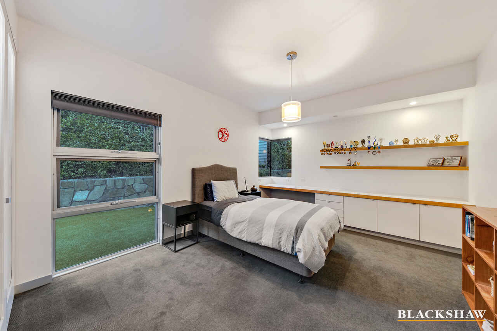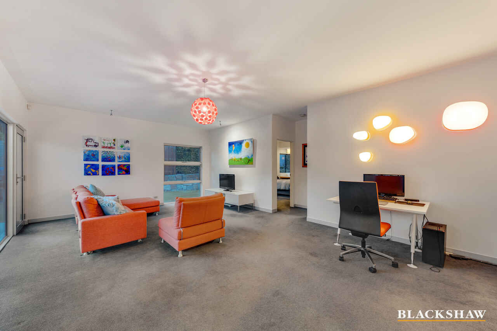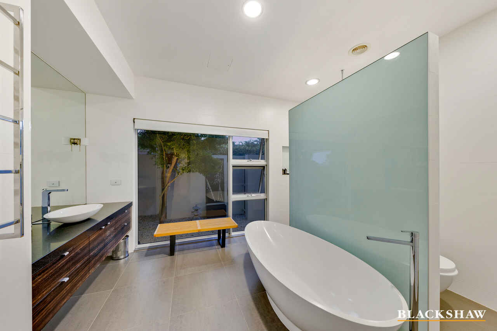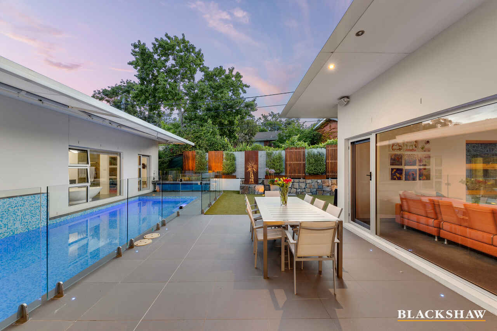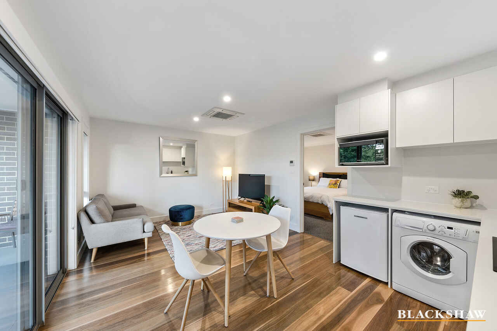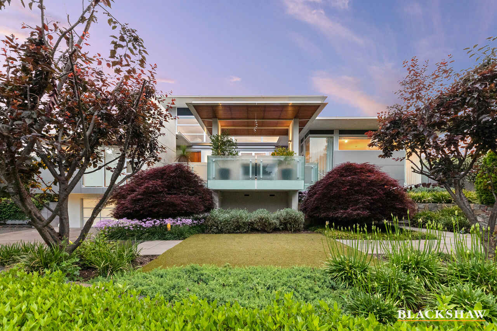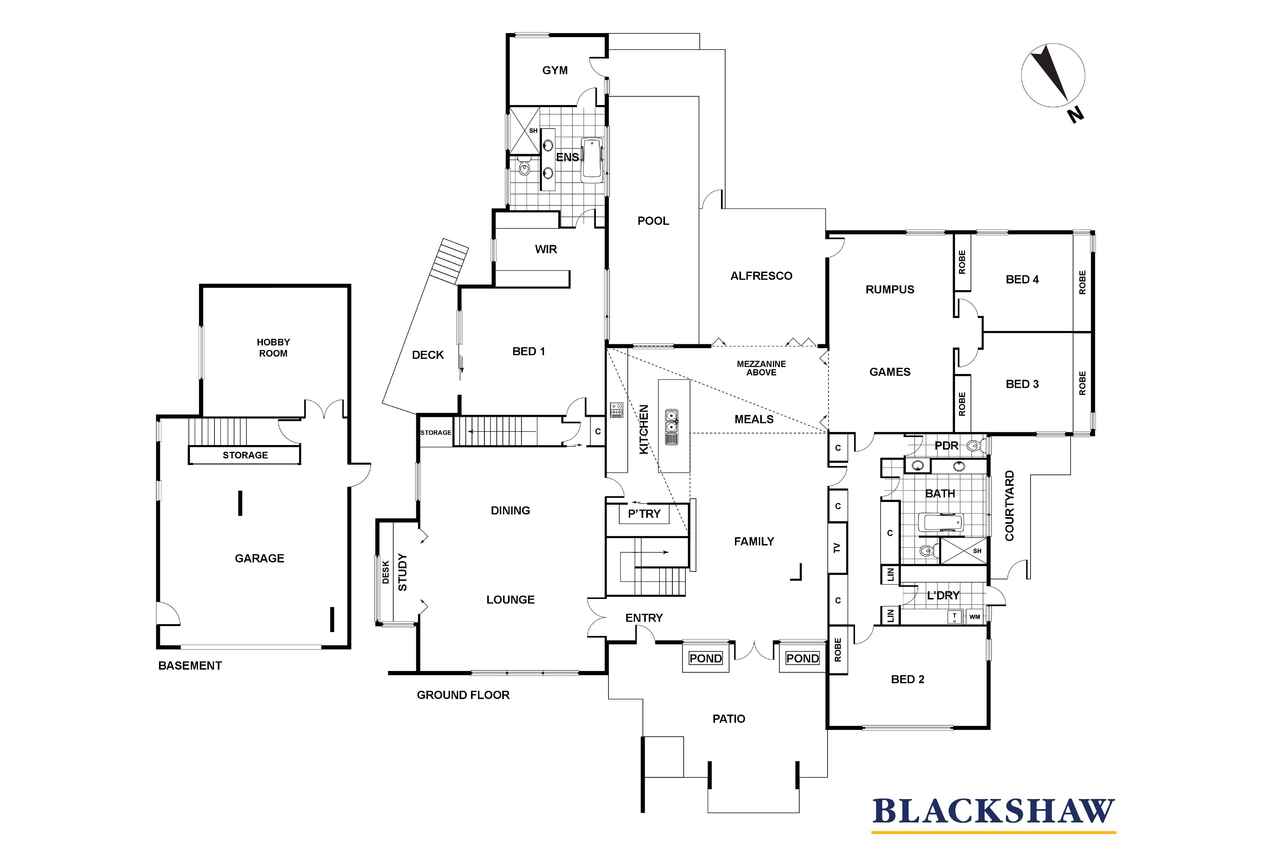No detail spared in spectacular, much-awarded family home
Sold
Location
20 Scarborough Street
Red Hill ACT 2603
Details
4
2
2
EER: 5.0
House
Auction Saturday, 26 Feb 11:00 AM On site
This luxe, contemporary multi-award-winning home designed by TT Architecture has fittingly been profiled in numerous magazines.
A builder's own high-end home, it is renowned for its extensive use of steel, swathes of double-glazed windows and porcelain tiles that are offset by the warmth of stunning Canadian maple-clad cabinetry and floating timber stairs.
Aside from the exquisite use of materials, this is also an eminently family-focussed home with every imaginable amenity.
A family room with airy soaring ceilings and a stylish gas fireplace invites your family and friends to linger in the cooler months. It's central to the sleek kitchen and meals space with the open-plan dining and lounge area adjacent.
The master wing has a bespoke walk-in wardrobe, a private courtyard garden, a sitting area, pool views and an ensuite with dual-sink vanity, huge walk-in shower and a glamorous free-standing bathtub.
Three additional bedrooms, a quality luxury bathroom and extra powder room ensues that everyone has the space they need.
There's also a large rumpus room, dual workstation niche, a mezzanine offering incredible versatile space with generous shelving and cabinetry, and a dedicated hobby or music room off the garage. There is also a customised gymnasium with access out to the pool off the master luxurious ensuite.
Outside, two pavilion-style areas to the front and rear provide a myriad of entertaining options and places to escape to and relax.
Set in Harris Hobs-designed gardens, the rear space features a central pool that has a swim training function and an artificial grass playing area. The front, north-facing pavilion has two underlit glass-topped feature ponds against a backdrop of delicate Japanese maples. Hardwired audio systems inside and out bring the smooth party vibe.
This premium property puts you in easy walking distance of Canberra's top schools, and a short drive from boutique restaurants, shopping, the Parliamentary Triangle and the Deakin and Garran medical precincts.
FEATURES
· Architect-designed 2009 Home of the Year
· Generous, (448sqm) light-filled spaces with a solar-passive orientation, rockwool acoustic insulation in high-use areas, full in-slab hydronic heating, air recirculation to main living, a hybrid gas/solar endless hot water and heating system and 5-star EER
· Five living areas including a huge open-plan rumpus and games room, mezzanine room, open-plan dining and lounge and a family 'great room'
· Stellar kitchen with Caeserstone benchtops, Miele appliances, large island and walk-in pantry
· Alfresco pavilions to the front and rear
· Hobby or music room off the garage
· Dedicated gymnasium adjacent to pool area and master wing
· Oversized master bedroom with sitting area, private garden courtyard, bespoke walk-in wardrobe and designer ensuite with honed granite ben
· Three additional generous bedrooms, all with built-in wardrobes
· Large family bathroom with free-standing tub and walk-in shower
· Separate powder room
· Large laundry with excellent storage
· Spacious double-lock-up garage with auto doors
· Stunning landscape featuring Murrumbateman Blue stone walls, Japanese-inspired courtyards and feature plantings of Japanese maples
· Fully automated irrigation system supplied from 50,000L rainwater system which is also connected to internal toilets and swimming pool auto top-up
· Solar-and gas-heated swimming pool with 'endless pool' swim training unit plus self-cleaning and automatic chemical dosing system
· Security alarm with back-to-base monitoring
· Double garage
Read MoreA builder's own high-end home, it is renowned for its extensive use of steel, swathes of double-glazed windows and porcelain tiles that are offset by the warmth of stunning Canadian maple-clad cabinetry and floating timber stairs.
Aside from the exquisite use of materials, this is also an eminently family-focussed home with every imaginable amenity.
A family room with airy soaring ceilings and a stylish gas fireplace invites your family and friends to linger in the cooler months. It's central to the sleek kitchen and meals space with the open-plan dining and lounge area adjacent.
The master wing has a bespoke walk-in wardrobe, a private courtyard garden, a sitting area, pool views and an ensuite with dual-sink vanity, huge walk-in shower and a glamorous free-standing bathtub.
Three additional bedrooms, a quality luxury bathroom and extra powder room ensues that everyone has the space they need.
There's also a large rumpus room, dual workstation niche, a mezzanine offering incredible versatile space with generous shelving and cabinetry, and a dedicated hobby or music room off the garage. There is also a customised gymnasium with access out to the pool off the master luxurious ensuite.
Outside, two pavilion-style areas to the front and rear provide a myriad of entertaining options and places to escape to and relax.
Set in Harris Hobs-designed gardens, the rear space features a central pool that has a swim training function and an artificial grass playing area. The front, north-facing pavilion has two underlit glass-topped feature ponds against a backdrop of delicate Japanese maples. Hardwired audio systems inside and out bring the smooth party vibe.
This premium property puts you in easy walking distance of Canberra's top schools, and a short drive from boutique restaurants, shopping, the Parliamentary Triangle and the Deakin and Garran medical precincts.
FEATURES
· Architect-designed 2009 Home of the Year
· Generous, (448sqm) light-filled spaces with a solar-passive orientation, rockwool acoustic insulation in high-use areas, full in-slab hydronic heating, air recirculation to main living, a hybrid gas/solar endless hot water and heating system and 5-star EER
· Five living areas including a huge open-plan rumpus and games room, mezzanine room, open-plan dining and lounge and a family 'great room'
· Stellar kitchen with Caeserstone benchtops, Miele appliances, large island and walk-in pantry
· Alfresco pavilions to the front and rear
· Hobby or music room off the garage
· Dedicated gymnasium adjacent to pool area and master wing
· Oversized master bedroom with sitting area, private garden courtyard, bespoke walk-in wardrobe and designer ensuite with honed granite ben
· Three additional generous bedrooms, all with built-in wardrobes
· Large family bathroom with free-standing tub and walk-in shower
· Separate powder room
· Large laundry with excellent storage
· Spacious double-lock-up garage with auto doors
· Stunning landscape featuring Murrumbateman Blue stone walls, Japanese-inspired courtyards and feature plantings of Japanese maples
· Fully automated irrigation system supplied from 50,000L rainwater system which is also connected to internal toilets and swimming pool auto top-up
· Solar-and gas-heated swimming pool with 'endless pool' swim training unit plus self-cleaning and automatic chemical dosing system
· Security alarm with back-to-base monitoring
· Double garage
Inspect
Contact agent
Listing agent
This luxe, contemporary multi-award-winning home designed by TT Architecture has fittingly been profiled in numerous magazines.
A builder's own high-end home, it is renowned for its extensive use of steel, swathes of double-glazed windows and porcelain tiles that are offset by the warmth of stunning Canadian maple-clad cabinetry and floating timber stairs.
Aside from the exquisite use of materials, this is also an eminently family-focussed home with every imaginable amenity.
A family room with airy soaring ceilings and a stylish gas fireplace invites your family and friends to linger in the cooler months. It's central to the sleek kitchen and meals space with the open-plan dining and lounge area adjacent.
The master wing has a bespoke walk-in wardrobe, a private courtyard garden, a sitting area, pool views and an ensuite with dual-sink vanity, huge walk-in shower and a glamorous free-standing bathtub.
Three additional bedrooms, a quality luxury bathroom and extra powder room ensues that everyone has the space they need.
There's also a large rumpus room, dual workstation niche, a mezzanine offering incredible versatile space with generous shelving and cabinetry, and a dedicated hobby or music room off the garage. There is also a customised gymnasium with access out to the pool off the master luxurious ensuite.
Outside, two pavilion-style areas to the front and rear provide a myriad of entertaining options and places to escape to and relax.
Set in Harris Hobs-designed gardens, the rear space features a central pool that has a swim training function and an artificial grass playing area. The front, north-facing pavilion has two underlit glass-topped feature ponds against a backdrop of delicate Japanese maples. Hardwired audio systems inside and out bring the smooth party vibe.
This premium property puts you in easy walking distance of Canberra's top schools, and a short drive from boutique restaurants, shopping, the Parliamentary Triangle and the Deakin and Garran medical precincts.
FEATURES
· Architect-designed 2009 Home of the Year
· Generous, (448sqm) light-filled spaces with a solar-passive orientation, rockwool acoustic insulation in high-use areas, full in-slab hydronic heating, air recirculation to main living, a hybrid gas/solar endless hot water and heating system and 5-star EER
· Five living areas including a huge open-plan rumpus and games room, mezzanine room, open-plan dining and lounge and a family 'great room'
· Stellar kitchen with Caeserstone benchtops, Miele appliances, large island and walk-in pantry
· Alfresco pavilions to the front and rear
· Hobby or music room off the garage
· Dedicated gymnasium adjacent to pool area and master wing
· Oversized master bedroom with sitting area, private garden courtyard, bespoke walk-in wardrobe and designer ensuite with honed granite ben
· Three additional generous bedrooms, all with built-in wardrobes
· Large family bathroom with free-standing tub and walk-in shower
· Separate powder room
· Large laundry with excellent storage
· Spacious double-lock-up garage with auto doors
· Stunning landscape featuring Murrumbateman Blue stone walls, Japanese-inspired courtyards and feature plantings of Japanese maples
· Fully automated irrigation system supplied from 50,000L rainwater system which is also connected to internal toilets and swimming pool auto top-up
· Solar-and gas-heated swimming pool with 'endless pool' swim training unit plus self-cleaning and automatic chemical dosing system
· Security alarm with back-to-base monitoring
· Double garage
Read MoreA builder's own high-end home, it is renowned for its extensive use of steel, swathes of double-glazed windows and porcelain tiles that are offset by the warmth of stunning Canadian maple-clad cabinetry and floating timber stairs.
Aside from the exquisite use of materials, this is also an eminently family-focussed home with every imaginable amenity.
A family room with airy soaring ceilings and a stylish gas fireplace invites your family and friends to linger in the cooler months. It's central to the sleek kitchen and meals space with the open-plan dining and lounge area adjacent.
The master wing has a bespoke walk-in wardrobe, a private courtyard garden, a sitting area, pool views and an ensuite with dual-sink vanity, huge walk-in shower and a glamorous free-standing bathtub.
Three additional bedrooms, a quality luxury bathroom and extra powder room ensues that everyone has the space they need.
There's also a large rumpus room, dual workstation niche, a mezzanine offering incredible versatile space with generous shelving and cabinetry, and a dedicated hobby or music room off the garage. There is also a customised gymnasium with access out to the pool off the master luxurious ensuite.
Outside, two pavilion-style areas to the front and rear provide a myriad of entertaining options and places to escape to and relax.
Set in Harris Hobs-designed gardens, the rear space features a central pool that has a swim training function and an artificial grass playing area. The front, north-facing pavilion has two underlit glass-topped feature ponds against a backdrop of delicate Japanese maples. Hardwired audio systems inside and out bring the smooth party vibe.
This premium property puts you in easy walking distance of Canberra's top schools, and a short drive from boutique restaurants, shopping, the Parliamentary Triangle and the Deakin and Garran medical precincts.
FEATURES
· Architect-designed 2009 Home of the Year
· Generous, (448sqm) light-filled spaces with a solar-passive orientation, rockwool acoustic insulation in high-use areas, full in-slab hydronic heating, air recirculation to main living, a hybrid gas/solar endless hot water and heating system and 5-star EER
· Five living areas including a huge open-plan rumpus and games room, mezzanine room, open-plan dining and lounge and a family 'great room'
· Stellar kitchen with Caeserstone benchtops, Miele appliances, large island and walk-in pantry
· Alfresco pavilions to the front and rear
· Hobby or music room off the garage
· Dedicated gymnasium adjacent to pool area and master wing
· Oversized master bedroom with sitting area, private garden courtyard, bespoke walk-in wardrobe and designer ensuite with honed granite ben
· Three additional generous bedrooms, all with built-in wardrobes
· Large family bathroom with free-standing tub and walk-in shower
· Separate powder room
· Large laundry with excellent storage
· Spacious double-lock-up garage with auto doors
· Stunning landscape featuring Murrumbateman Blue stone walls, Japanese-inspired courtyards and feature plantings of Japanese maples
· Fully automated irrigation system supplied from 50,000L rainwater system which is also connected to internal toilets and swimming pool auto top-up
· Solar-and gas-heated swimming pool with 'endless pool' swim training unit plus self-cleaning and automatic chemical dosing system
· Security alarm with back-to-base monitoring
· Double garage
Location
20 Scarborough Street
Red Hill ACT 2603
Details
4
2
2
EER: 5.0
House
Auction Saturday, 26 Feb 11:00 AM On site
This luxe, contemporary multi-award-winning home designed by TT Architecture has fittingly been profiled in numerous magazines.
A builder's own high-end home, it is renowned for its extensive use of steel, swathes of double-glazed windows and porcelain tiles that are offset by the warmth of stunning Canadian maple-clad cabinetry and floating timber stairs.
Aside from the exquisite use of materials, this is also an eminently family-focussed home with every imaginable amenity.
A family room with airy soaring ceilings and a stylish gas fireplace invites your family and friends to linger in the cooler months. It's central to the sleek kitchen and meals space with the open-plan dining and lounge area adjacent.
The master wing has a bespoke walk-in wardrobe, a private courtyard garden, a sitting area, pool views and an ensuite with dual-sink vanity, huge walk-in shower and a glamorous free-standing bathtub.
Three additional bedrooms, a quality luxury bathroom and extra powder room ensues that everyone has the space they need.
There's also a large rumpus room, dual workstation niche, a mezzanine offering incredible versatile space with generous shelving and cabinetry, and a dedicated hobby or music room off the garage. There is also a customised gymnasium with access out to the pool off the master luxurious ensuite.
Outside, two pavilion-style areas to the front and rear provide a myriad of entertaining options and places to escape to and relax.
Set in Harris Hobs-designed gardens, the rear space features a central pool that has a swim training function and an artificial grass playing area. The front, north-facing pavilion has two underlit glass-topped feature ponds against a backdrop of delicate Japanese maples. Hardwired audio systems inside and out bring the smooth party vibe.
This premium property puts you in easy walking distance of Canberra's top schools, and a short drive from boutique restaurants, shopping, the Parliamentary Triangle and the Deakin and Garran medical precincts.
FEATURES
· Architect-designed 2009 Home of the Year
· Generous, (448sqm) light-filled spaces with a solar-passive orientation, rockwool acoustic insulation in high-use areas, full in-slab hydronic heating, air recirculation to main living, a hybrid gas/solar endless hot water and heating system and 5-star EER
· Five living areas including a huge open-plan rumpus and games room, mezzanine room, open-plan dining and lounge and a family 'great room'
· Stellar kitchen with Caeserstone benchtops, Miele appliances, large island and walk-in pantry
· Alfresco pavilions to the front and rear
· Hobby or music room off the garage
· Dedicated gymnasium adjacent to pool area and master wing
· Oversized master bedroom with sitting area, private garden courtyard, bespoke walk-in wardrobe and designer ensuite with honed granite ben
· Three additional generous bedrooms, all with built-in wardrobes
· Large family bathroom with free-standing tub and walk-in shower
· Separate powder room
· Large laundry with excellent storage
· Spacious double-lock-up garage with auto doors
· Stunning landscape featuring Murrumbateman Blue stone walls, Japanese-inspired courtyards and feature plantings of Japanese maples
· Fully automated irrigation system supplied from 50,000L rainwater system which is also connected to internal toilets and swimming pool auto top-up
· Solar-and gas-heated swimming pool with 'endless pool' swim training unit plus self-cleaning and automatic chemical dosing system
· Security alarm with back-to-base monitoring
· Double garage
Read MoreA builder's own high-end home, it is renowned for its extensive use of steel, swathes of double-glazed windows and porcelain tiles that are offset by the warmth of stunning Canadian maple-clad cabinetry and floating timber stairs.
Aside from the exquisite use of materials, this is also an eminently family-focussed home with every imaginable amenity.
A family room with airy soaring ceilings and a stylish gas fireplace invites your family and friends to linger in the cooler months. It's central to the sleek kitchen and meals space with the open-plan dining and lounge area adjacent.
The master wing has a bespoke walk-in wardrobe, a private courtyard garden, a sitting area, pool views and an ensuite with dual-sink vanity, huge walk-in shower and a glamorous free-standing bathtub.
Three additional bedrooms, a quality luxury bathroom and extra powder room ensues that everyone has the space they need.
There's also a large rumpus room, dual workstation niche, a mezzanine offering incredible versatile space with generous shelving and cabinetry, and a dedicated hobby or music room off the garage. There is also a customised gymnasium with access out to the pool off the master luxurious ensuite.
Outside, two pavilion-style areas to the front and rear provide a myriad of entertaining options and places to escape to and relax.
Set in Harris Hobs-designed gardens, the rear space features a central pool that has a swim training function and an artificial grass playing area. The front, north-facing pavilion has two underlit glass-topped feature ponds against a backdrop of delicate Japanese maples. Hardwired audio systems inside and out bring the smooth party vibe.
This premium property puts you in easy walking distance of Canberra's top schools, and a short drive from boutique restaurants, shopping, the Parliamentary Triangle and the Deakin and Garran medical precincts.
FEATURES
· Architect-designed 2009 Home of the Year
· Generous, (448sqm) light-filled spaces with a solar-passive orientation, rockwool acoustic insulation in high-use areas, full in-slab hydronic heating, air recirculation to main living, a hybrid gas/solar endless hot water and heating system and 5-star EER
· Five living areas including a huge open-plan rumpus and games room, mezzanine room, open-plan dining and lounge and a family 'great room'
· Stellar kitchen with Caeserstone benchtops, Miele appliances, large island and walk-in pantry
· Alfresco pavilions to the front and rear
· Hobby or music room off the garage
· Dedicated gymnasium adjacent to pool area and master wing
· Oversized master bedroom with sitting area, private garden courtyard, bespoke walk-in wardrobe and designer ensuite with honed granite ben
· Three additional generous bedrooms, all with built-in wardrobes
· Large family bathroom with free-standing tub and walk-in shower
· Separate powder room
· Large laundry with excellent storage
· Spacious double-lock-up garage with auto doors
· Stunning landscape featuring Murrumbateman Blue stone walls, Japanese-inspired courtyards and feature plantings of Japanese maples
· Fully automated irrigation system supplied from 50,000L rainwater system which is also connected to internal toilets and swimming pool auto top-up
· Solar-and gas-heated swimming pool with 'endless pool' swim training unit plus self-cleaning and automatic chemical dosing system
· Security alarm with back-to-base monitoring
· Double garage
Inspect
Contact agent


