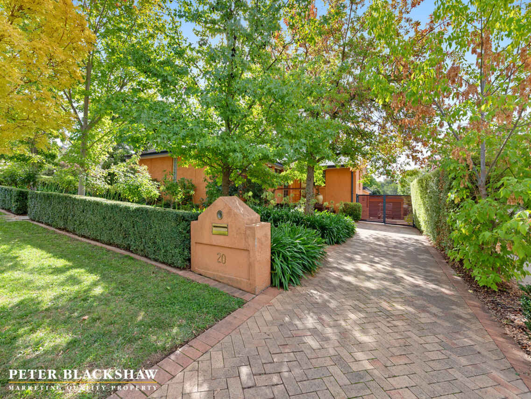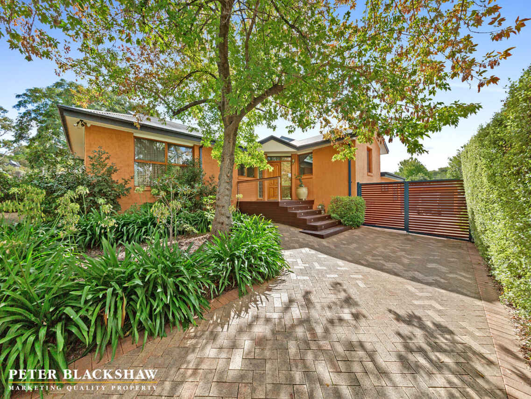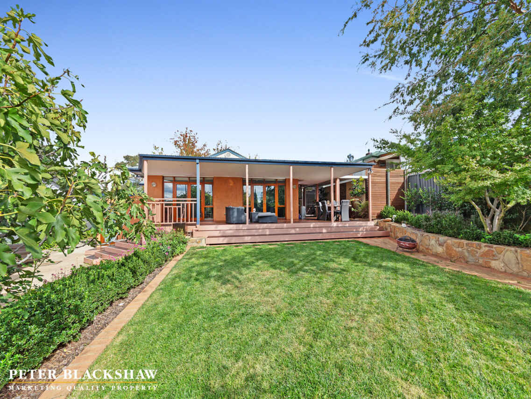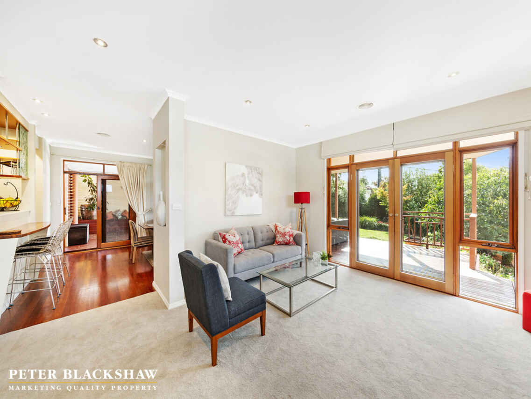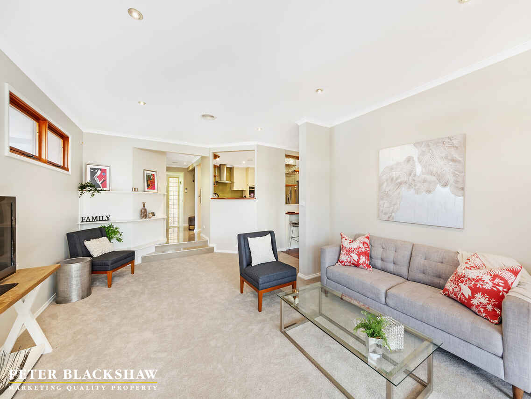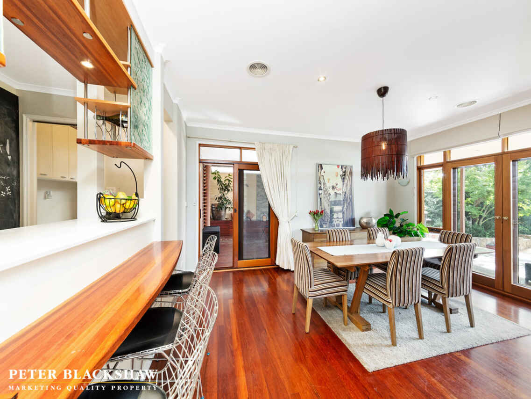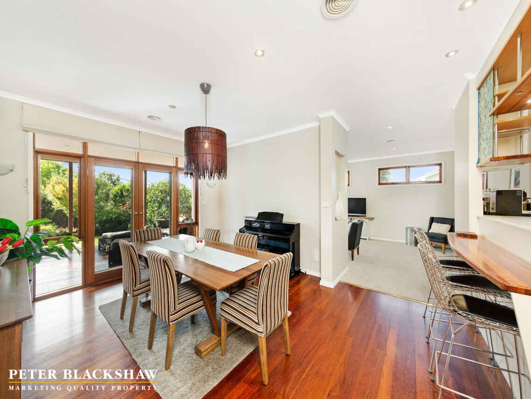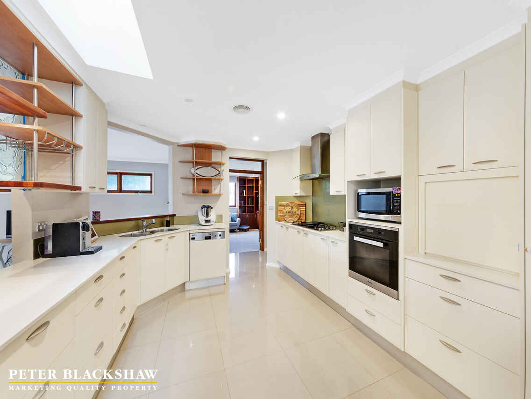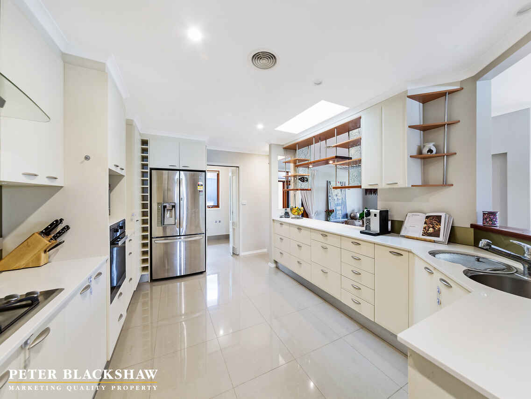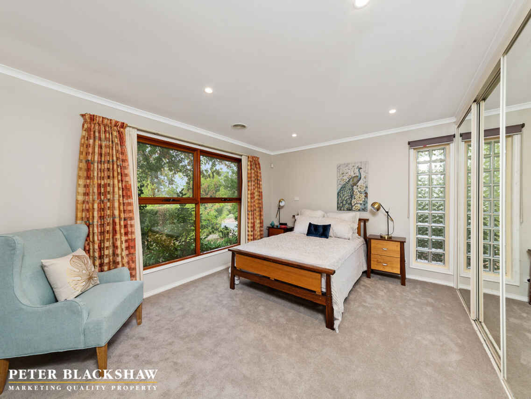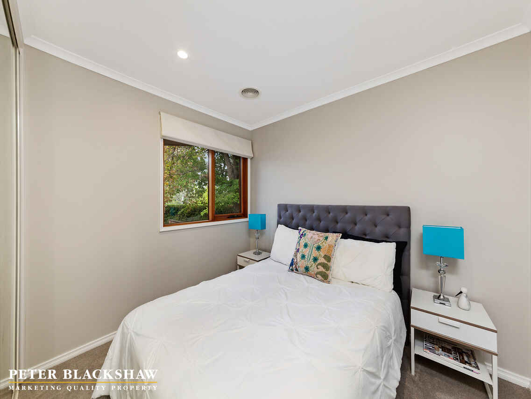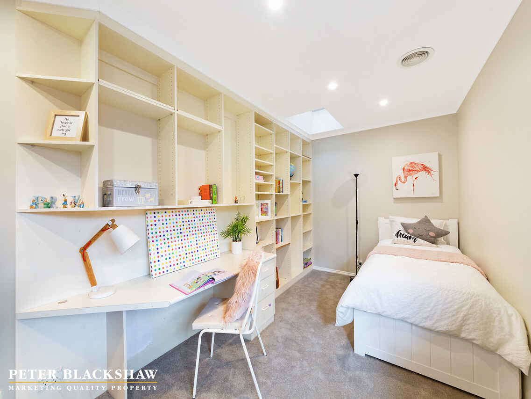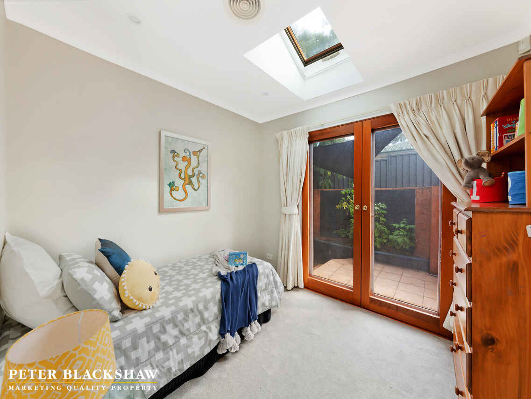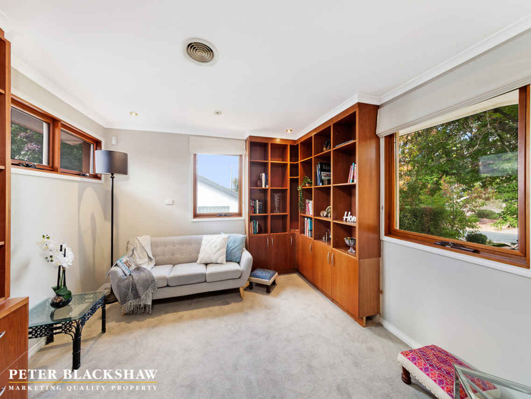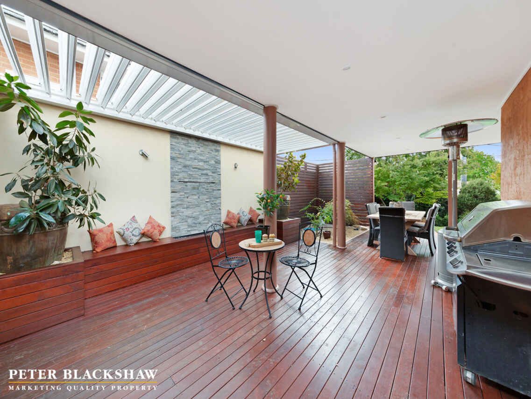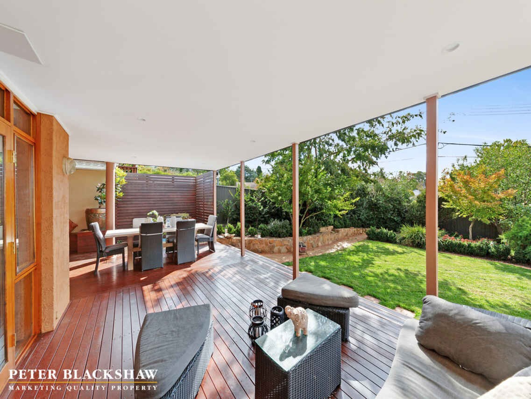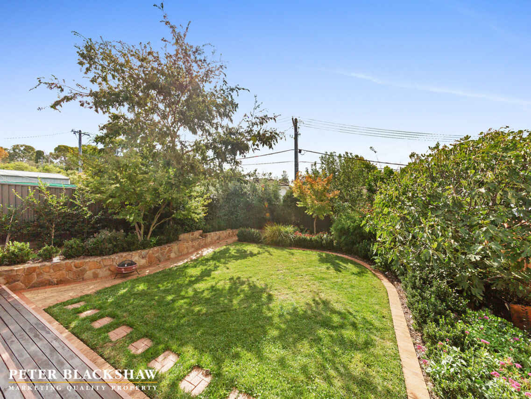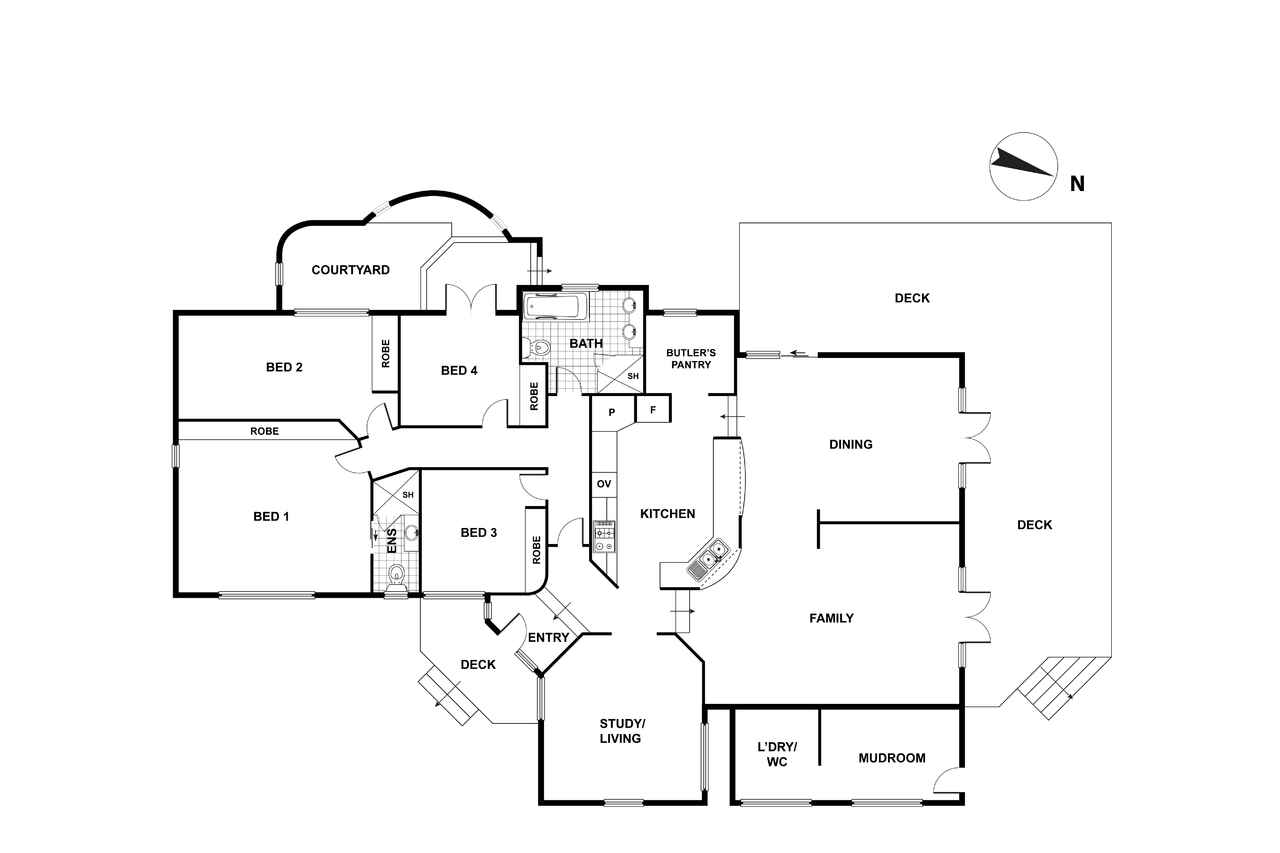Family Home in Central Curtin Location
Sold
Location
20 Willcock Place
Curtin ACT 2605
Details
4
2
2
EER: 3.5
House
Auction Saturday, 27 Apr 10:00 AM
Land area: | 916.3 sqm (approx) |
Nestled within a peaceful quiet cul-de-sac, this recently renovated, beautifully presented four-bedroom home offers a spacious and versatile floorplan well suited to accommodate modern family living. Stunning Tasmanian Myrtle timber flooring, tastefully selected dcor, quality fixtures and materials used provide a premium level of comfort, including plush new carpet, curtains and blinds throughout.
Open plan design, northerly aspect and full-length timber windows and doors optimise natural masses of light observed throughout the home, as well as synergies between indoor and outdoor living.
A well-appointed designer kitchen offers ample storage including butler's pantry and quality stainless-steel appliances including gas cooking. The kitchen area is supplemented with a separate dining space with access to the outdoor living region. A spacious lounge adjoins double doors and spills out to a substantial sized entertaining deck overlooking the greenery of beautiful private established gardens; the ideal tranquil setting and spaces to entertain family and friends.
The main bedroom is generous in size and offers expansive built-in robes and recently a renovated en-suite. The other 3 bedrooms are all of good size with built-in robes and share a main bathroom with bath. The study has custom joinery, perfect as a home office or could also cater for a second living space.
This fabulous family home is located within the sought-after central location in Curtin, just walking distance to Curtin Primary School and public transport. It's also within close proximity to local shops, Woden shopping centre, Canberra CBD and various walking trails.
Features:
• Four bedrooms
• Study with built in joinery; can also be a second living area
• Recently re-painted and new carpet and curtains throughout
• Ducted gas heating
• Ducted air conditioning
• Designer kitchen with butler's pantry, Miele dishwasher and range hood
• Fisher& Paykel gas cook top and oven
• Double glazed timber windows & French doors throughout
• Tasmanian Myrtle timber floors and features
• Automatic sprinkler system
• Alarm system
• Large wrap-around rear entertaining deck
• Outdoor speakers
• Skylights
• Well maintained landscaped gardens including large mature fig tree
• Automatic gate to rear yard and garage
• Automatic double garage with large separate workshop at the rear
Read MoreOpen plan design, northerly aspect and full-length timber windows and doors optimise natural masses of light observed throughout the home, as well as synergies between indoor and outdoor living.
A well-appointed designer kitchen offers ample storage including butler's pantry and quality stainless-steel appliances including gas cooking. The kitchen area is supplemented with a separate dining space with access to the outdoor living region. A spacious lounge adjoins double doors and spills out to a substantial sized entertaining deck overlooking the greenery of beautiful private established gardens; the ideal tranquil setting and spaces to entertain family and friends.
The main bedroom is generous in size and offers expansive built-in robes and recently a renovated en-suite. The other 3 bedrooms are all of good size with built-in robes and share a main bathroom with bath. The study has custom joinery, perfect as a home office or could also cater for a second living space.
This fabulous family home is located within the sought-after central location in Curtin, just walking distance to Curtin Primary School and public transport. It's also within close proximity to local shops, Woden shopping centre, Canberra CBD and various walking trails.
Features:
• Four bedrooms
• Study with built in joinery; can also be a second living area
• Recently re-painted and new carpet and curtains throughout
• Ducted gas heating
• Ducted air conditioning
• Designer kitchen with butler's pantry, Miele dishwasher and range hood
• Fisher& Paykel gas cook top and oven
• Double glazed timber windows & French doors throughout
• Tasmanian Myrtle timber floors and features
• Automatic sprinkler system
• Alarm system
• Large wrap-around rear entertaining deck
• Outdoor speakers
• Skylights
• Well maintained landscaped gardens including large mature fig tree
• Automatic gate to rear yard and garage
• Automatic double garage with large separate workshop at the rear
Inspect
Contact agent
Listing agent
Nestled within a peaceful quiet cul-de-sac, this recently renovated, beautifully presented four-bedroom home offers a spacious and versatile floorplan well suited to accommodate modern family living. Stunning Tasmanian Myrtle timber flooring, tastefully selected dcor, quality fixtures and materials used provide a premium level of comfort, including plush new carpet, curtains and blinds throughout.
Open plan design, northerly aspect and full-length timber windows and doors optimise natural masses of light observed throughout the home, as well as synergies between indoor and outdoor living.
A well-appointed designer kitchen offers ample storage including butler's pantry and quality stainless-steel appliances including gas cooking. The kitchen area is supplemented with a separate dining space with access to the outdoor living region. A spacious lounge adjoins double doors and spills out to a substantial sized entertaining deck overlooking the greenery of beautiful private established gardens; the ideal tranquil setting and spaces to entertain family and friends.
The main bedroom is generous in size and offers expansive built-in robes and recently a renovated en-suite. The other 3 bedrooms are all of good size with built-in robes and share a main bathroom with bath. The study has custom joinery, perfect as a home office or could also cater for a second living space.
This fabulous family home is located within the sought-after central location in Curtin, just walking distance to Curtin Primary School and public transport. It's also within close proximity to local shops, Woden shopping centre, Canberra CBD and various walking trails.
Features:
• Four bedrooms
• Study with built in joinery; can also be a second living area
• Recently re-painted and new carpet and curtains throughout
• Ducted gas heating
• Ducted air conditioning
• Designer kitchen with butler's pantry, Miele dishwasher and range hood
• Fisher& Paykel gas cook top and oven
• Double glazed timber windows & French doors throughout
• Tasmanian Myrtle timber floors and features
• Automatic sprinkler system
• Alarm system
• Large wrap-around rear entertaining deck
• Outdoor speakers
• Skylights
• Well maintained landscaped gardens including large mature fig tree
• Automatic gate to rear yard and garage
• Automatic double garage with large separate workshop at the rear
Read MoreOpen plan design, northerly aspect and full-length timber windows and doors optimise natural masses of light observed throughout the home, as well as synergies between indoor and outdoor living.
A well-appointed designer kitchen offers ample storage including butler's pantry and quality stainless-steel appliances including gas cooking. The kitchen area is supplemented with a separate dining space with access to the outdoor living region. A spacious lounge adjoins double doors and spills out to a substantial sized entertaining deck overlooking the greenery of beautiful private established gardens; the ideal tranquil setting and spaces to entertain family and friends.
The main bedroom is generous in size and offers expansive built-in robes and recently a renovated en-suite. The other 3 bedrooms are all of good size with built-in robes and share a main bathroom with bath. The study has custom joinery, perfect as a home office or could also cater for a second living space.
This fabulous family home is located within the sought-after central location in Curtin, just walking distance to Curtin Primary School and public transport. It's also within close proximity to local shops, Woden shopping centre, Canberra CBD and various walking trails.
Features:
• Four bedrooms
• Study with built in joinery; can also be a second living area
• Recently re-painted and new carpet and curtains throughout
• Ducted gas heating
• Ducted air conditioning
• Designer kitchen with butler's pantry, Miele dishwasher and range hood
• Fisher& Paykel gas cook top and oven
• Double glazed timber windows & French doors throughout
• Tasmanian Myrtle timber floors and features
• Automatic sprinkler system
• Alarm system
• Large wrap-around rear entertaining deck
• Outdoor speakers
• Skylights
• Well maintained landscaped gardens including large mature fig tree
• Automatic gate to rear yard and garage
• Automatic double garage with large separate workshop at the rear
Location
20 Willcock Place
Curtin ACT 2605
Details
4
2
2
EER: 3.5
House
Auction Saturday, 27 Apr 10:00 AM
Land area: | 916.3 sqm (approx) |
Nestled within a peaceful quiet cul-de-sac, this recently renovated, beautifully presented four-bedroom home offers a spacious and versatile floorplan well suited to accommodate modern family living. Stunning Tasmanian Myrtle timber flooring, tastefully selected dcor, quality fixtures and materials used provide a premium level of comfort, including plush new carpet, curtains and blinds throughout.
Open plan design, northerly aspect and full-length timber windows and doors optimise natural masses of light observed throughout the home, as well as synergies between indoor and outdoor living.
A well-appointed designer kitchen offers ample storage including butler's pantry and quality stainless-steel appliances including gas cooking. The kitchen area is supplemented with a separate dining space with access to the outdoor living region. A spacious lounge adjoins double doors and spills out to a substantial sized entertaining deck overlooking the greenery of beautiful private established gardens; the ideal tranquil setting and spaces to entertain family and friends.
The main bedroom is generous in size and offers expansive built-in robes and recently a renovated en-suite. The other 3 bedrooms are all of good size with built-in robes and share a main bathroom with bath. The study has custom joinery, perfect as a home office or could also cater for a second living space.
This fabulous family home is located within the sought-after central location in Curtin, just walking distance to Curtin Primary School and public transport. It's also within close proximity to local shops, Woden shopping centre, Canberra CBD and various walking trails.
Features:
• Four bedrooms
• Study with built in joinery; can also be a second living area
• Recently re-painted and new carpet and curtains throughout
• Ducted gas heating
• Ducted air conditioning
• Designer kitchen with butler's pantry, Miele dishwasher and range hood
• Fisher& Paykel gas cook top and oven
• Double glazed timber windows & French doors throughout
• Tasmanian Myrtle timber floors and features
• Automatic sprinkler system
• Alarm system
• Large wrap-around rear entertaining deck
• Outdoor speakers
• Skylights
• Well maintained landscaped gardens including large mature fig tree
• Automatic gate to rear yard and garage
• Automatic double garage with large separate workshop at the rear
Read MoreOpen plan design, northerly aspect and full-length timber windows and doors optimise natural masses of light observed throughout the home, as well as synergies between indoor and outdoor living.
A well-appointed designer kitchen offers ample storage including butler's pantry and quality stainless-steel appliances including gas cooking. The kitchen area is supplemented with a separate dining space with access to the outdoor living region. A spacious lounge adjoins double doors and spills out to a substantial sized entertaining deck overlooking the greenery of beautiful private established gardens; the ideal tranquil setting and spaces to entertain family and friends.
The main bedroom is generous in size and offers expansive built-in robes and recently a renovated en-suite. The other 3 bedrooms are all of good size with built-in robes and share a main bathroom with bath. The study has custom joinery, perfect as a home office or could also cater for a second living space.
This fabulous family home is located within the sought-after central location in Curtin, just walking distance to Curtin Primary School and public transport. It's also within close proximity to local shops, Woden shopping centre, Canberra CBD and various walking trails.
Features:
• Four bedrooms
• Study with built in joinery; can also be a second living area
• Recently re-painted and new carpet and curtains throughout
• Ducted gas heating
• Ducted air conditioning
• Designer kitchen with butler's pantry, Miele dishwasher and range hood
• Fisher& Paykel gas cook top and oven
• Double glazed timber windows & French doors throughout
• Tasmanian Myrtle timber floors and features
• Automatic sprinkler system
• Alarm system
• Large wrap-around rear entertaining deck
• Outdoor speakers
• Skylights
• Well maintained landscaped gardens including large mature fig tree
• Automatic gate to rear yard and garage
• Automatic double garage with large separate workshop at the rear
Inspect
Contact agent


