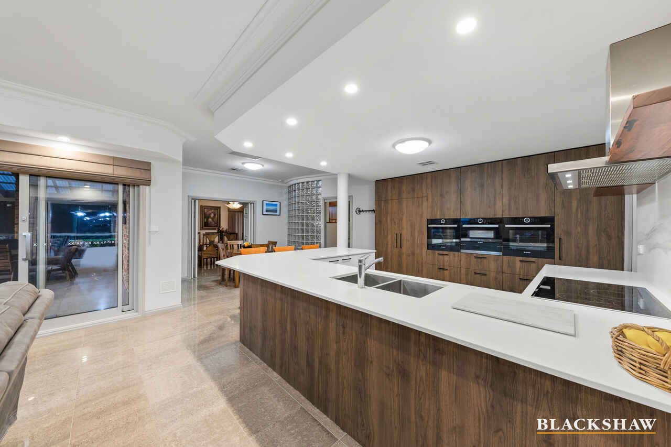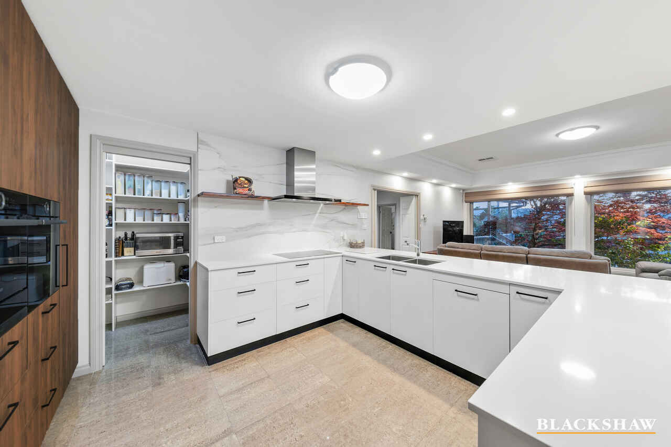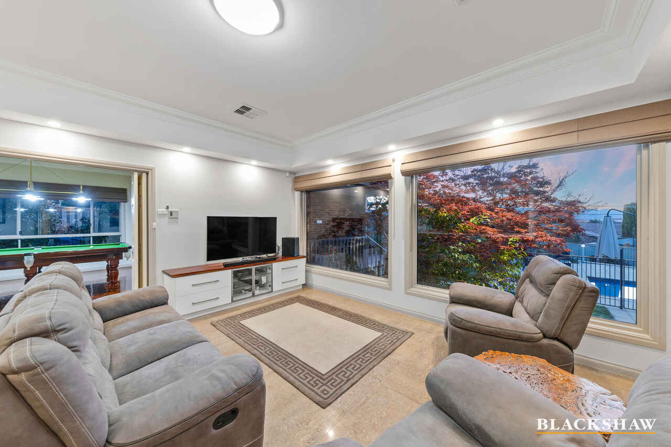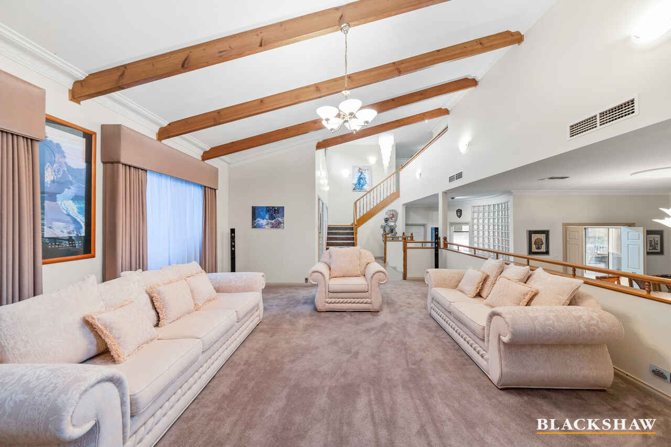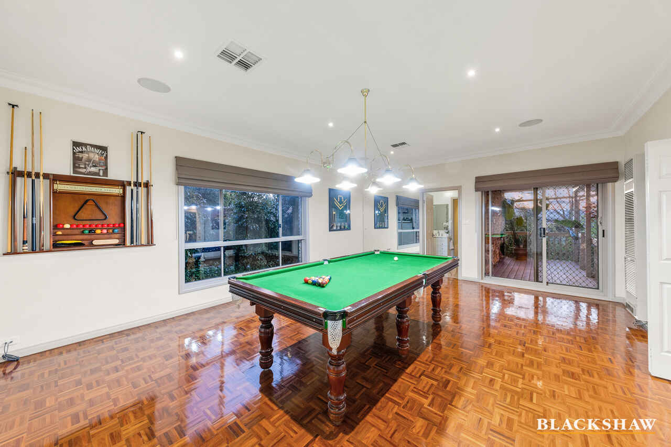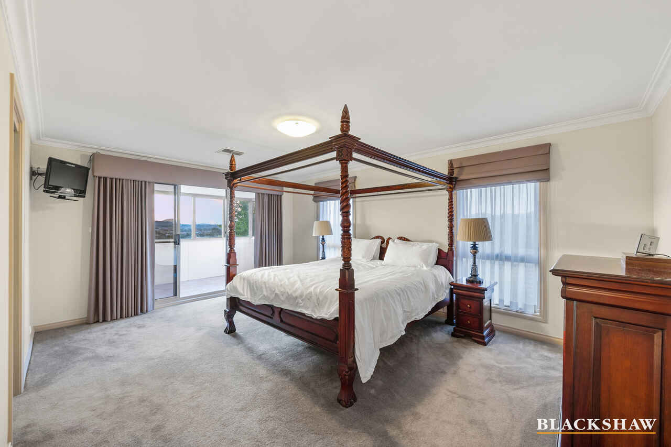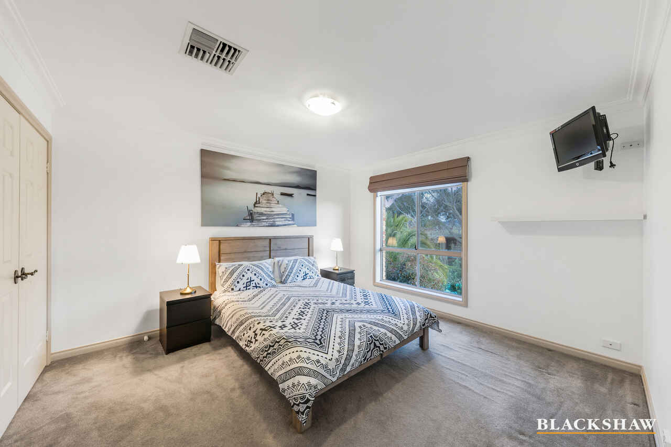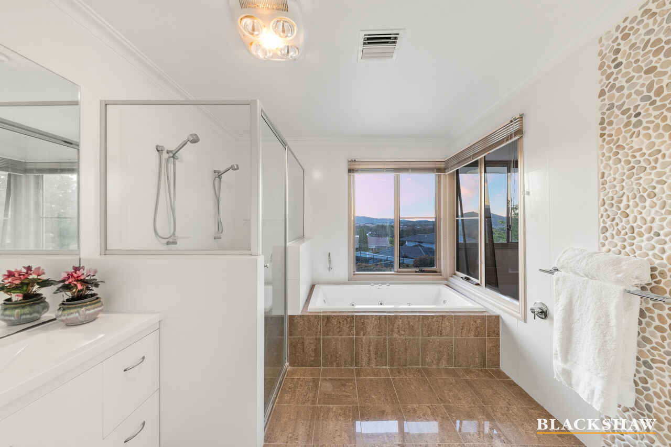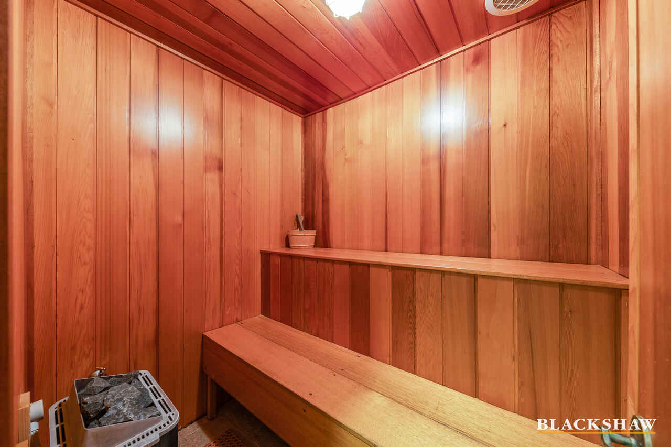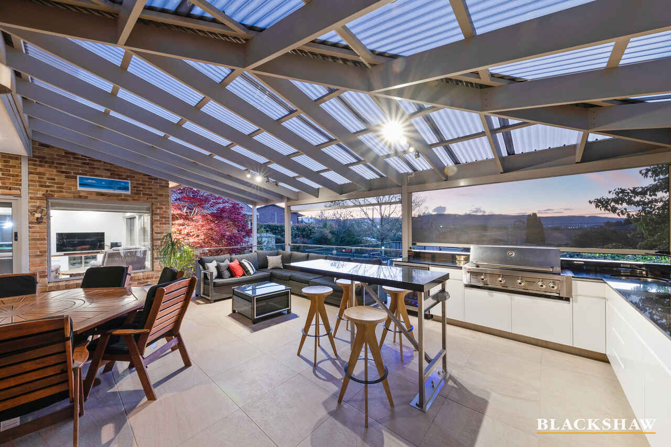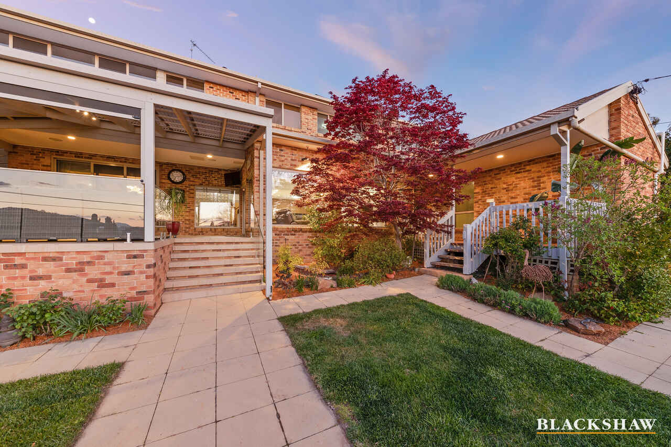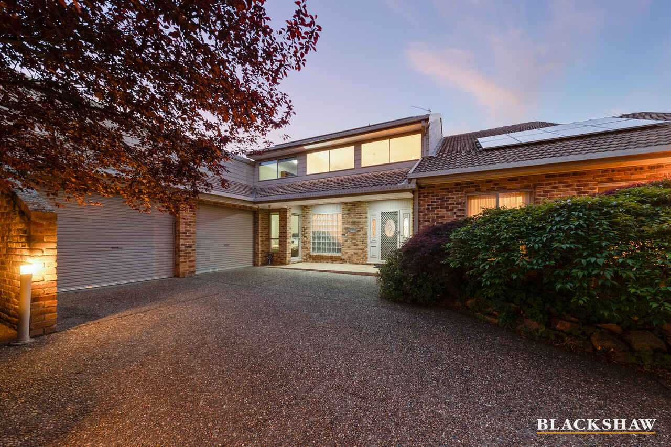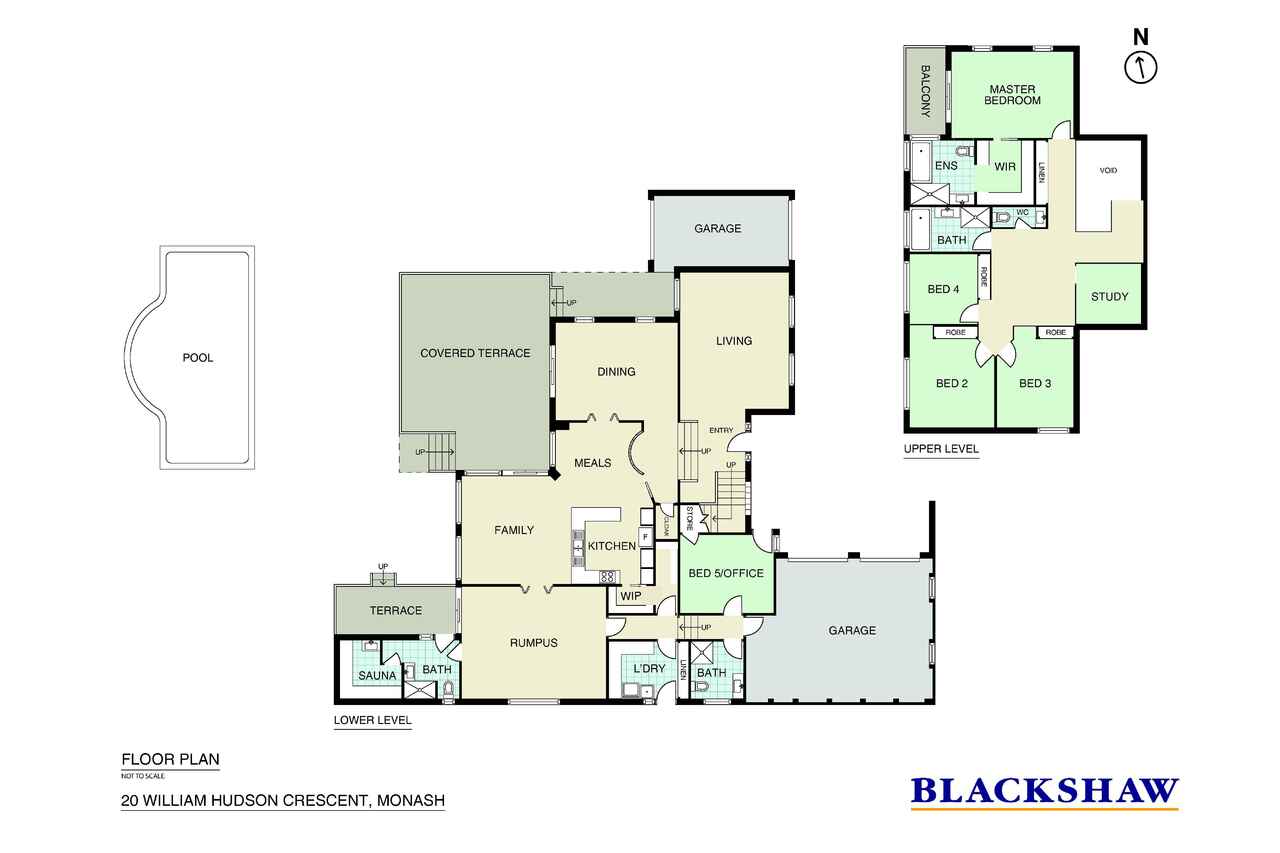Fabulous family entertainer with sauna, pool and superb outdoor...
Sold
Location
20 William Hudson Crescent
Monash ACT 2904
Details
5
4
3
EER: 4.0
House
Sold
The space in this grand Monash entertainer has to be seen to truly be appreciated. From the enormous formal lounge with exposed rafters, ethanol fireplace and double-height windows, to the dining room that easily seats 10, there is room to throw a party for up to 100 people and not feel constrained.
Guests could enjoy the amazing Brindabella views before spilling out to the oversized covered deck – where a full outdoor kitchen has its own granite island bench – or down to the poolside terrace which has easy access to a full indoor sauna and bathroom that lie off the huge rumpus room with sufficient space to hold a large pool table.
The home's two-year-old kitchen has a peninsula that also seats 8, plus an integrated Liebherr refrigerator among its other high-end appliances. A double walk-through pantry has a hidden surprise, with a door that leads to a private wing of the home. This wing, features a bedroom, full bathroom and access from the garage, making it a perfect private space for extended family.
Upstairs, there are another four bedrooms, including the master with the bonus of a private sunroom, and an ensuite bathroom with oversized vanity, jetted spa, plus a double shower. In walking distance to Lake Tuggeranong, Monash Primary School, Lake Tuggeranong College and Tuggeranong Hyperdome, this home combines convenience and palatial proportions.
FEATURES
• Originally built as a builders' own home
• Six living areas
• Void to entry, with windable chandelier
• Up to date kitchen with Bosch appliances, stone benchtops
• Casual meals area
• Family room with picture-window views of Brindabellas
• Stackable doors from formal dining to deck
• Parquetry floors to rumpus
• Second living space upstairs off bedrooms
• New double glazed windows in family, meals and dining room
• Outdoor kitchen with Ziegler and Brown barbecue, under-bench strip lighting, three-season automated blinds, bar fridge, ceiling sound system
• 6-zone Reverse-cycle ducted heating and cooling, gas wall heater to rumpus
• Study
• Security system with CCTV and back-to-base alarms
• Built-in wardrobes to bedrooms 2–5
• Family bathroom with spa bath
• Upstairs powder room
• Large laundry with good storage
• Ducted vacuuming
• 9m x 4.5m solar heated swimming pool with splash deck, solar blanket and shaded by built-in umbrella
• 15-zone sprinkler
• Garden shed
• Privacy hedge
• 10.4 kW solar system
• 2x 5000L water tanks
• Double automated garage plus second single garage with drive-through access to rear yard
• Under-house storage
• Circular drive
• An expansive 395m2 living plus 80m2 garaging
Read MoreGuests could enjoy the amazing Brindabella views before spilling out to the oversized covered deck – where a full outdoor kitchen has its own granite island bench – or down to the poolside terrace which has easy access to a full indoor sauna and bathroom that lie off the huge rumpus room with sufficient space to hold a large pool table.
The home's two-year-old kitchen has a peninsula that also seats 8, plus an integrated Liebherr refrigerator among its other high-end appliances. A double walk-through pantry has a hidden surprise, with a door that leads to a private wing of the home. This wing, features a bedroom, full bathroom and access from the garage, making it a perfect private space for extended family.
Upstairs, there are another four bedrooms, including the master with the bonus of a private sunroom, and an ensuite bathroom with oversized vanity, jetted spa, plus a double shower. In walking distance to Lake Tuggeranong, Monash Primary School, Lake Tuggeranong College and Tuggeranong Hyperdome, this home combines convenience and palatial proportions.
FEATURES
• Originally built as a builders' own home
• Six living areas
• Void to entry, with windable chandelier
• Up to date kitchen with Bosch appliances, stone benchtops
• Casual meals area
• Family room with picture-window views of Brindabellas
• Stackable doors from formal dining to deck
• Parquetry floors to rumpus
• Second living space upstairs off bedrooms
• New double glazed windows in family, meals and dining room
• Outdoor kitchen with Ziegler and Brown barbecue, under-bench strip lighting, three-season automated blinds, bar fridge, ceiling sound system
• 6-zone Reverse-cycle ducted heating and cooling, gas wall heater to rumpus
• Study
• Security system with CCTV and back-to-base alarms
• Built-in wardrobes to bedrooms 2–5
• Family bathroom with spa bath
• Upstairs powder room
• Large laundry with good storage
• Ducted vacuuming
• 9m x 4.5m solar heated swimming pool with splash deck, solar blanket and shaded by built-in umbrella
• 15-zone sprinkler
• Garden shed
• Privacy hedge
• 10.4 kW solar system
• 2x 5000L water tanks
• Double automated garage plus second single garage with drive-through access to rear yard
• Under-house storage
• Circular drive
• An expansive 395m2 living plus 80m2 garaging
Inspect
Contact agent
Listing agent
The space in this grand Monash entertainer has to be seen to truly be appreciated. From the enormous formal lounge with exposed rafters, ethanol fireplace and double-height windows, to the dining room that easily seats 10, there is room to throw a party for up to 100 people and not feel constrained.
Guests could enjoy the amazing Brindabella views before spilling out to the oversized covered deck – where a full outdoor kitchen has its own granite island bench – or down to the poolside terrace which has easy access to a full indoor sauna and bathroom that lie off the huge rumpus room with sufficient space to hold a large pool table.
The home's two-year-old kitchen has a peninsula that also seats 8, plus an integrated Liebherr refrigerator among its other high-end appliances. A double walk-through pantry has a hidden surprise, with a door that leads to a private wing of the home. This wing, features a bedroom, full bathroom and access from the garage, making it a perfect private space for extended family.
Upstairs, there are another four bedrooms, including the master with the bonus of a private sunroom, and an ensuite bathroom with oversized vanity, jetted spa, plus a double shower. In walking distance to Lake Tuggeranong, Monash Primary School, Lake Tuggeranong College and Tuggeranong Hyperdome, this home combines convenience and palatial proportions.
FEATURES
• Originally built as a builders' own home
• Six living areas
• Void to entry, with windable chandelier
• Up to date kitchen with Bosch appliances, stone benchtops
• Casual meals area
• Family room with picture-window views of Brindabellas
• Stackable doors from formal dining to deck
• Parquetry floors to rumpus
• Second living space upstairs off bedrooms
• New double glazed windows in family, meals and dining room
• Outdoor kitchen with Ziegler and Brown barbecue, under-bench strip lighting, three-season automated blinds, bar fridge, ceiling sound system
• 6-zone Reverse-cycle ducted heating and cooling, gas wall heater to rumpus
• Study
• Security system with CCTV and back-to-base alarms
• Built-in wardrobes to bedrooms 2–5
• Family bathroom with spa bath
• Upstairs powder room
• Large laundry with good storage
• Ducted vacuuming
• 9m x 4.5m solar heated swimming pool with splash deck, solar blanket and shaded by built-in umbrella
• 15-zone sprinkler
• Garden shed
• Privacy hedge
• 10.4 kW solar system
• 2x 5000L water tanks
• Double automated garage plus second single garage with drive-through access to rear yard
• Under-house storage
• Circular drive
• An expansive 395m2 living plus 80m2 garaging
Read MoreGuests could enjoy the amazing Brindabella views before spilling out to the oversized covered deck – where a full outdoor kitchen has its own granite island bench – or down to the poolside terrace which has easy access to a full indoor sauna and bathroom that lie off the huge rumpus room with sufficient space to hold a large pool table.
The home's two-year-old kitchen has a peninsula that also seats 8, plus an integrated Liebherr refrigerator among its other high-end appliances. A double walk-through pantry has a hidden surprise, with a door that leads to a private wing of the home. This wing, features a bedroom, full bathroom and access from the garage, making it a perfect private space for extended family.
Upstairs, there are another four bedrooms, including the master with the bonus of a private sunroom, and an ensuite bathroom with oversized vanity, jetted spa, plus a double shower. In walking distance to Lake Tuggeranong, Monash Primary School, Lake Tuggeranong College and Tuggeranong Hyperdome, this home combines convenience and palatial proportions.
FEATURES
• Originally built as a builders' own home
• Six living areas
• Void to entry, with windable chandelier
• Up to date kitchen with Bosch appliances, stone benchtops
• Casual meals area
• Family room with picture-window views of Brindabellas
• Stackable doors from formal dining to deck
• Parquetry floors to rumpus
• Second living space upstairs off bedrooms
• New double glazed windows in family, meals and dining room
• Outdoor kitchen with Ziegler and Brown barbecue, under-bench strip lighting, three-season automated blinds, bar fridge, ceiling sound system
• 6-zone Reverse-cycle ducted heating and cooling, gas wall heater to rumpus
• Study
• Security system with CCTV and back-to-base alarms
• Built-in wardrobes to bedrooms 2–5
• Family bathroom with spa bath
• Upstairs powder room
• Large laundry with good storage
• Ducted vacuuming
• 9m x 4.5m solar heated swimming pool with splash deck, solar blanket and shaded by built-in umbrella
• 15-zone sprinkler
• Garden shed
• Privacy hedge
• 10.4 kW solar system
• 2x 5000L water tanks
• Double automated garage plus second single garage with drive-through access to rear yard
• Under-house storage
• Circular drive
• An expansive 395m2 living plus 80m2 garaging
Location
20 William Hudson Crescent
Monash ACT 2904
Details
5
4
3
EER: 4.0
House
Sold
The space in this grand Monash entertainer has to be seen to truly be appreciated. From the enormous formal lounge with exposed rafters, ethanol fireplace and double-height windows, to the dining room that easily seats 10, there is room to throw a party for up to 100 people and not feel constrained.
Guests could enjoy the amazing Brindabella views before spilling out to the oversized covered deck – where a full outdoor kitchen has its own granite island bench – or down to the poolside terrace which has easy access to a full indoor sauna and bathroom that lie off the huge rumpus room with sufficient space to hold a large pool table.
The home's two-year-old kitchen has a peninsula that also seats 8, plus an integrated Liebherr refrigerator among its other high-end appliances. A double walk-through pantry has a hidden surprise, with a door that leads to a private wing of the home. This wing, features a bedroom, full bathroom and access from the garage, making it a perfect private space for extended family.
Upstairs, there are another four bedrooms, including the master with the bonus of a private sunroom, and an ensuite bathroom with oversized vanity, jetted spa, plus a double shower. In walking distance to Lake Tuggeranong, Monash Primary School, Lake Tuggeranong College and Tuggeranong Hyperdome, this home combines convenience and palatial proportions.
FEATURES
• Originally built as a builders' own home
• Six living areas
• Void to entry, with windable chandelier
• Up to date kitchen with Bosch appliances, stone benchtops
• Casual meals area
• Family room with picture-window views of Brindabellas
• Stackable doors from formal dining to deck
• Parquetry floors to rumpus
• Second living space upstairs off bedrooms
• New double glazed windows in family, meals and dining room
• Outdoor kitchen with Ziegler and Brown barbecue, under-bench strip lighting, three-season automated blinds, bar fridge, ceiling sound system
• 6-zone Reverse-cycle ducted heating and cooling, gas wall heater to rumpus
• Study
• Security system with CCTV and back-to-base alarms
• Built-in wardrobes to bedrooms 2–5
• Family bathroom with spa bath
• Upstairs powder room
• Large laundry with good storage
• Ducted vacuuming
• 9m x 4.5m solar heated swimming pool with splash deck, solar blanket and shaded by built-in umbrella
• 15-zone sprinkler
• Garden shed
• Privacy hedge
• 10.4 kW solar system
• 2x 5000L water tanks
• Double automated garage plus second single garage with drive-through access to rear yard
• Under-house storage
• Circular drive
• An expansive 395m2 living plus 80m2 garaging
Read MoreGuests could enjoy the amazing Brindabella views before spilling out to the oversized covered deck – where a full outdoor kitchen has its own granite island bench – or down to the poolside terrace which has easy access to a full indoor sauna and bathroom that lie off the huge rumpus room with sufficient space to hold a large pool table.
The home's two-year-old kitchen has a peninsula that also seats 8, plus an integrated Liebherr refrigerator among its other high-end appliances. A double walk-through pantry has a hidden surprise, with a door that leads to a private wing of the home. This wing, features a bedroom, full bathroom and access from the garage, making it a perfect private space for extended family.
Upstairs, there are another four bedrooms, including the master with the bonus of a private sunroom, and an ensuite bathroom with oversized vanity, jetted spa, plus a double shower. In walking distance to Lake Tuggeranong, Monash Primary School, Lake Tuggeranong College and Tuggeranong Hyperdome, this home combines convenience and palatial proportions.
FEATURES
• Originally built as a builders' own home
• Six living areas
• Void to entry, with windable chandelier
• Up to date kitchen with Bosch appliances, stone benchtops
• Casual meals area
• Family room with picture-window views of Brindabellas
• Stackable doors from formal dining to deck
• Parquetry floors to rumpus
• Second living space upstairs off bedrooms
• New double glazed windows in family, meals and dining room
• Outdoor kitchen with Ziegler and Brown barbecue, under-bench strip lighting, three-season automated blinds, bar fridge, ceiling sound system
• 6-zone Reverse-cycle ducted heating and cooling, gas wall heater to rumpus
• Study
• Security system with CCTV and back-to-base alarms
• Built-in wardrobes to bedrooms 2–5
• Family bathroom with spa bath
• Upstairs powder room
• Large laundry with good storage
• Ducted vacuuming
• 9m x 4.5m solar heated swimming pool with splash deck, solar blanket and shaded by built-in umbrella
• 15-zone sprinkler
• Garden shed
• Privacy hedge
• 10.4 kW solar system
• 2x 5000L water tanks
• Double automated garage plus second single garage with drive-through access to rear yard
• Under-house storage
• Circular drive
• An expansive 395m2 living plus 80m2 garaging
Inspect
Contact agent



