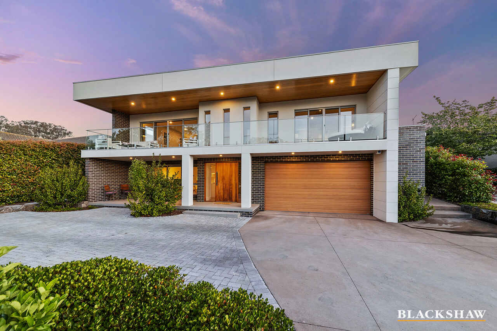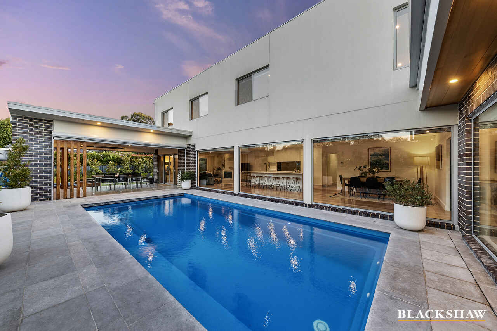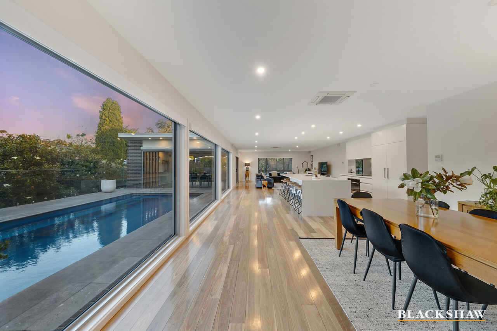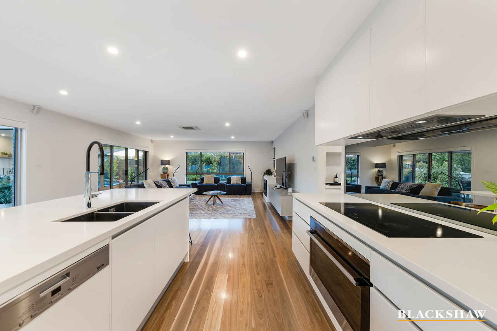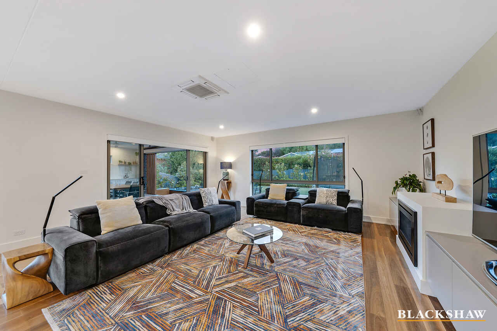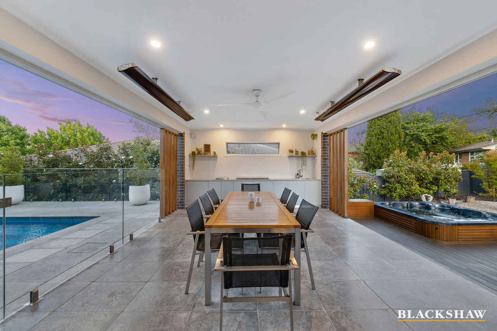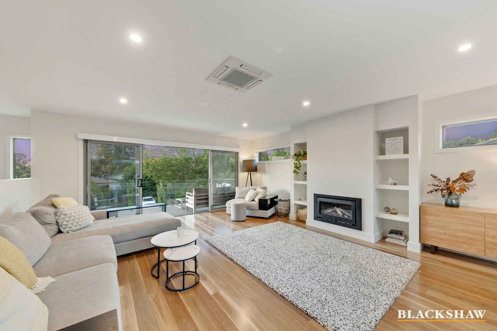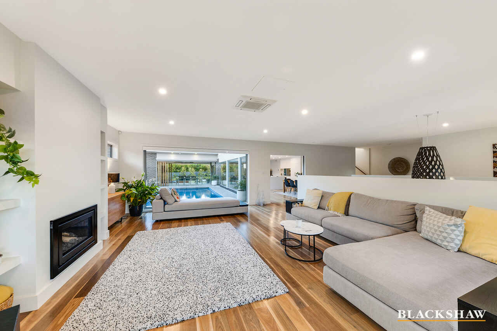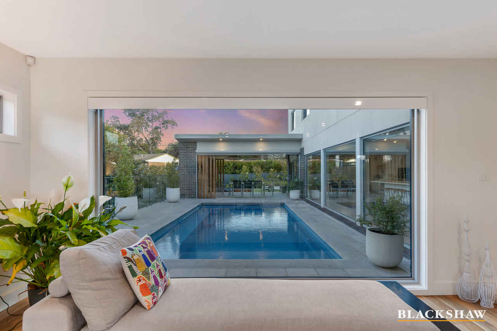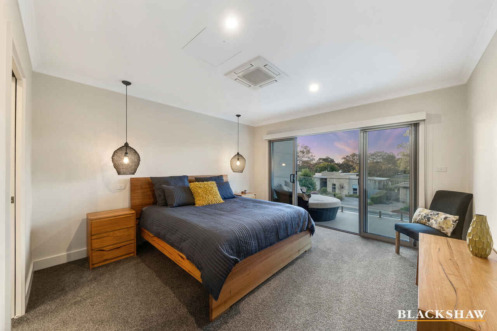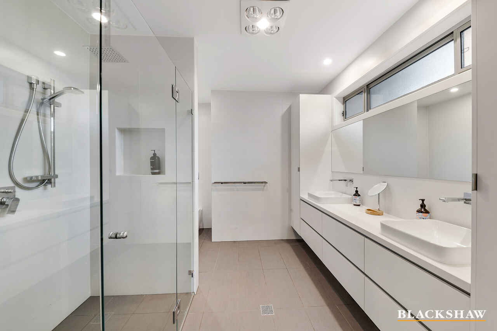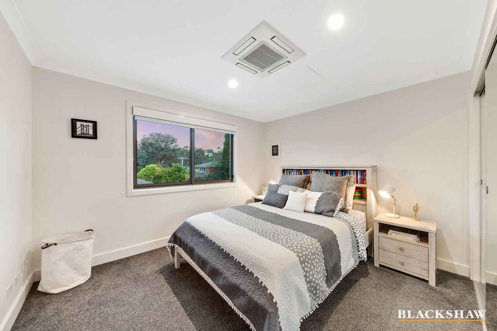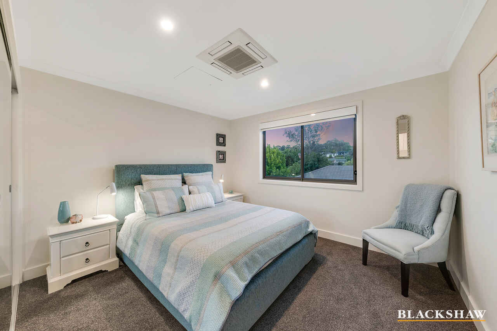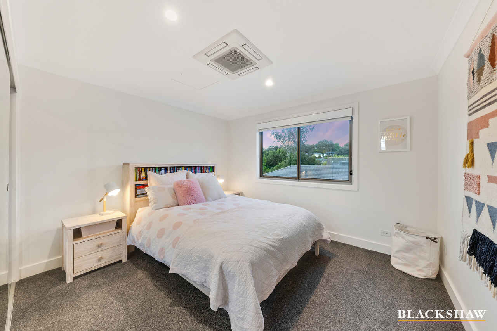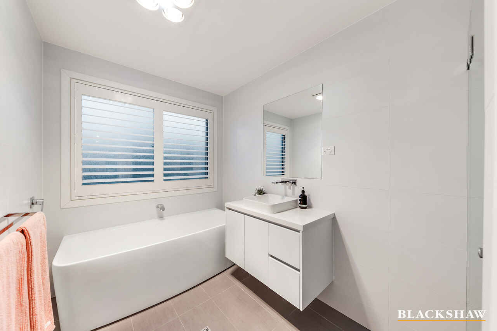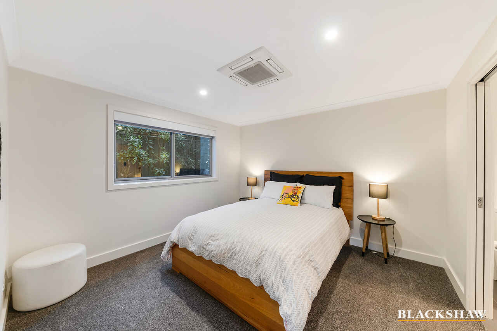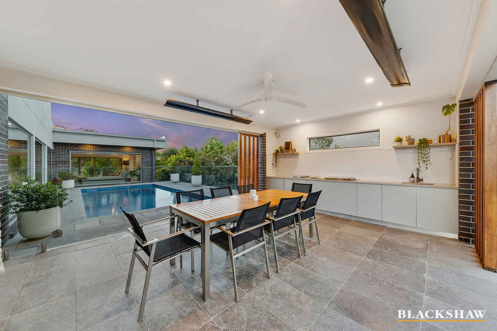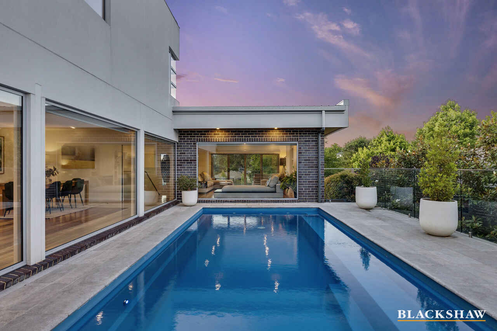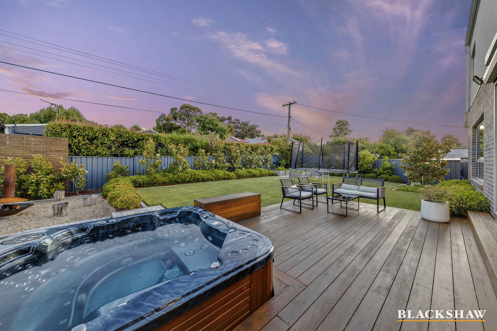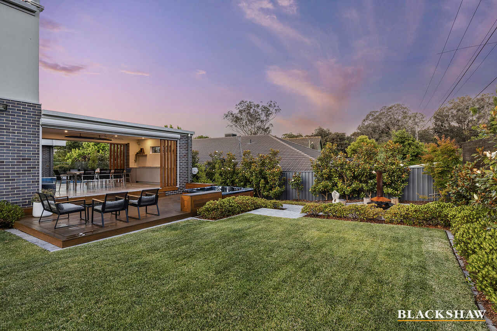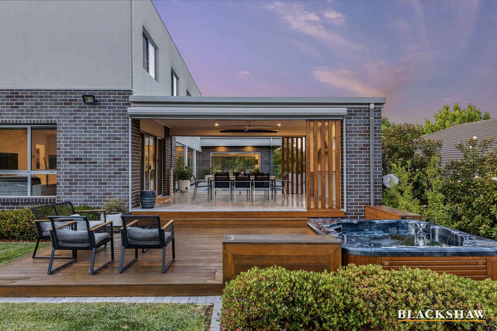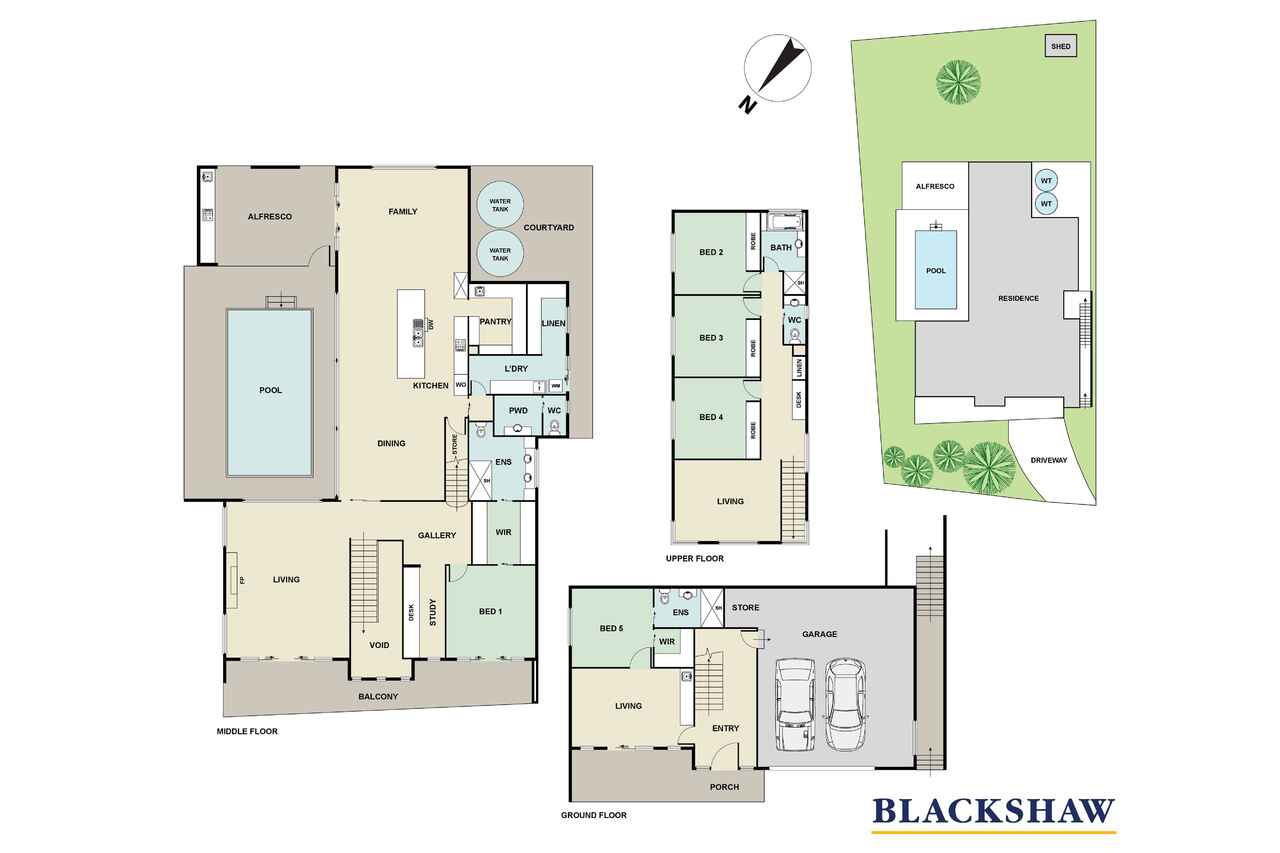PLEASE NOTE: First Inspections from Saturday 21st January 2023
Sold
Location
20 Wynter Place
Hughes ACT 2605
Details
5
3
2
EER: 5.5
House
Auction Saturday, 11 Feb 01:00 PM On site
SPECTACULAR SCALE AND CONTEMPORARY LIVING AT ITS FINEST
With an impressive six living zones there's no shortage of places for the whole family to spread out in this stunning as-new family home, but it's the exceptional outdoor entertaining and beautiful gardens that will draw everyone together.
A central heated and cooled alfresco space with outdoor kitchen is bookended by a sparkling swimming pool and a hot tub, deck, firepit and lush lawns to the other. These lavish spaces can't help but become the backdrop to multiple milestone events.
The primary interior living zones are sophisticated with a luxurious ambience and wrap their way around the pool. Think sleek waterfall-edged kitchen island that seats 8, crackling gas fireplaces to both the family room and the lounge room, picture windows, expansive balconies and custom cabinetry.
A lucrative apartment style configuration exists on the lower level, boasting a living area, kitchen with meals space, concealed laundry plus a segregated fifth bedroom with ensuite making it ideal for renting out, or cater for extended family, or au pair.
A bonus living room on the third floor fronts three more bedrooms, a full bathroom, powder room and built-in study space presenting an optimal layout for kids.
Stylish, spacious and satisfyingly close to parklands, shops, Canberra's pre-eminent schools and medical precincts, this outstanding home is designed for those who seeking a true statement of high-quality living.
FEATURES
• Statement home over three levels with suite of premium finishes
• Five king-sized bedrooms over three levels
• Gallery entry, balcony, walk-through wardrobe and dual-sink ensuite to master bedroom
• Second, ensuite bedroom on ground floor
• Powder room on ground floor
• Custom work station in study
• Timber floors to second-floor living zones
• Kitchen with premium appliances, stone benchtops and large butler's pantry and Velux skylight
• Reverse-cycle heating and cooling
• Two 10,000L water tanks
• Multiple outdoor spaces over all three levels
• Landscaped gardens
• Double automated garage with storage and interior access
• Off-street parking for a further two cars
Read MoreWith an impressive six living zones there's no shortage of places for the whole family to spread out in this stunning as-new family home, but it's the exceptional outdoor entertaining and beautiful gardens that will draw everyone together.
A central heated and cooled alfresco space with outdoor kitchen is bookended by a sparkling swimming pool and a hot tub, deck, firepit and lush lawns to the other. These lavish spaces can't help but become the backdrop to multiple milestone events.
The primary interior living zones are sophisticated with a luxurious ambience and wrap their way around the pool. Think sleek waterfall-edged kitchen island that seats 8, crackling gas fireplaces to both the family room and the lounge room, picture windows, expansive balconies and custom cabinetry.
A lucrative apartment style configuration exists on the lower level, boasting a living area, kitchen with meals space, concealed laundry plus a segregated fifth bedroom with ensuite making it ideal for renting out, or cater for extended family, or au pair.
A bonus living room on the third floor fronts three more bedrooms, a full bathroom, powder room and built-in study space presenting an optimal layout for kids.
Stylish, spacious and satisfyingly close to parklands, shops, Canberra's pre-eminent schools and medical precincts, this outstanding home is designed for those who seeking a true statement of high-quality living.
FEATURES
• Statement home over three levels with suite of premium finishes
• Five king-sized bedrooms over three levels
• Gallery entry, balcony, walk-through wardrobe and dual-sink ensuite to master bedroom
• Second, ensuite bedroom on ground floor
• Powder room on ground floor
• Custom work station in study
• Timber floors to second-floor living zones
• Kitchen with premium appliances, stone benchtops and large butler's pantry and Velux skylight
• Reverse-cycle heating and cooling
• Two 10,000L water tanks
• Multiple outdoor spaces over all three levels
• Landscaped gardens
• Double automated garage with storage and interior access
• Off-street parking for a further two cars
Inspect
Contact agent
Listing agent
SPECTACULAR SCALE AND CONTEMPORARY LIVING AT ITS FINEST
With an impressive six living zones there's no shortage of places for the whole family to spread out in this stunning as-new family home, but it's the exceptional outdoor entertaining and beautiful gardens that will draw everyone together.
A central heated and cooled alfresco space with outdoor kitchen is bookended by a sparkling swimming pool and a hot tub, deck, firepit and lush lawns to the other. These lavish spaces can't help but become the backdrop to multiple milestone events.
The primary interior living zones are sophisticated with a luxurious ambience and wrap their way around the pool. Think sleek waterfall-edged kitchen island that seats 8, crackling gas fireplaces to both the family room and the lounge room, picture windows, expansive balconies and custom cabinetry.
A lucrative apartment style configuration exists on the lower level, boasting a living area, kitchen with meals space, concealed laundry plus a segregated fifth bedroom with ensuite making it ideal for renting out, or cater for extended family, or au pair.
A bonus living room on the third floor fronts three more bedrooms, a full bathroom, powder room and built-in study space presenting an optimal layout for kids.
Stylish, spacious and satisfyingly close to parklands, shops, Canberra's pre-eminent schools and medical precincts, this outstanding home is designed for those who seeking a true statement of high-quality living.
FEATURES
• Statement home over three levels with suite of premium finishes
• Five king-sized bedrooms over three levels
• Gallery entry, balcony, walk-through wardrobe and dual-sink ensuite to master bedroom
• Second, ensuite bedroom on ground floor
• Powder room on ground floor
• Custom work station in study
• Timber floors to second-floor living zones
• Kitchen with premium appliances, stone benchtops and large butler's pantry and Velux skylight
• Reverse-cycle heating and cooling
• Two 10,000L water tanks
• Multiple outdoor spaces over all three levels
• Landscaped gardens
• Double automated garage with storage and interior access
• Off-street parking for a further two cars
Read MoreWith an impressive six living zones there's no shortage of places for the whole family to spread out in this stunning as-new family home, but it's the exceptional outdoor entertaining and beautiful gardens that will draw everyone together.
A central heated and cooled alfresco space with outdoor kitchen is bookended by a sparkling swimming pool and a hot tub, deck, firepit and lush lawns to the other. These lavish spaces can't help but become the backdrop to multiple milestone events.
The primary interior living zones are sophisticated with a luxurious ambience and wrap their way around the pool. Think sleek waterfall-edged kitchen island that seats 8, crackling gas fireplaces to both the family room and the lounge room, picture windows, expansive balconies and custom cabinetry.
A lucrative apartment style configuration exists on the lower level, boasting a living area, kitchen with meals space, concealed laundry plus a segregated fifth bedroom with ensuite making it ideal for renting out, or cater for extended family, or au pair.
A bonus living room on the third floor fronts three more bedrooms, a full bathroom, powder room and built-in study space presenting an optimal layout for kids.
Stylish, spacious and satisfyingly close to parklands, shops, Canberra's pre-eminent schools and medical precincts, this outstanding home is designed for those who seeking a true statement of high-quality living.
FEATURES
• Statement home over three levels with suite of premium finishes
• Five king-sized bedrooms over three levels
• Gallery entry, balcony, walk-through wardrobe and dual-sink ensuite to master bedroom
• Second, ensuite bedroom on ground floor
• Powder room on ground floor
• Custom work station in study
• Timber floors to second-floor living zones
• Kitchen with premium appliances, stone benchtops and large butler's pantry and Velux skylight
• Reverse-cycle heating and cooling
• Two 10,000L water tanks
• Multiple outdoor spaces over all three levels
• Landscaped gardens
• Double automated garage with storage and interior access
• Off-street parking for a further two cars
Location
20 Wynter Place
Hughes ACT 2605
Details
5
3
2
EER: 5.5
House
Auction Saturday, 11 Feb 01:00 PM On site
SPECTACULAR SCALE AND CONTEMPORARY LIVING AT ITS FINEST
With an impressive six living zones there's no shortage of places for the whole family to spread out in this stunning as-new family home, but it's the exceptional outdoor entertaining and beautiful gardens that will draw everyone together.
A central heated and cooled alfresco space with outdoor kitchen is bookended by a sparkling swimming pool and a hot tub, deck, firepit and lush lawns to the other. These lavish spaces can't help but become the backdrop to multiple milestone events.
The primary interior living zones are sophisticated with a luxurious ambience and wrap their way around the pool. Think sleek waterfall-edged kitchen island that seats 8, crackling gas fireplaces to both the family room and the lounge room, picture windows, expansive balconies and custom cabinetry.
A lucrative apartment style configuration exists on the lower level, boasting a living area, kitchen with meals space, concealed laundry plus a segregated fifth bedroom with ensuite making it ideal for renting out, or cater for extended family, or au pair.
A bonus living room on the third floor fronts three more bedrooms, a full bathroom, powder room and built-in study space presenting an optimal layout for kids.
Stylish, spacious and satisfyingly close to parklands, shops, Canberra's pre-eminent schools and medical precincts, this outstanding home is designed for those who seeking a true statement of high-quality living.
FEATURES
• Statement home over three levels with suite of premium finishes
• Five king-sized bedrooms over three levels
• Gallery entry, balcony, walk-through wardrobe and dual-sink ensuite to master bedroom
• Second, ensuite bedroom on ground floor
• Powder room on ground floor
• Custom work station in study
• Timber floors to second-floor living zones
• Kitchen with premium appliances, stone benchtops and large butler's pantry and Velux skylight
• Reverse-cycle heating and cooling
• Two 10,000L water tanks
• Multiple outdoor spaces over all three levels
• Landscaped gardens
• Double automated garage with storage and interior access
• Off-street parking for a further two cars
Read MoreWith an impressive six living zones there's no shortage of places for the whole family to spread out in this stunning as-new family home, but it's the exceptional outdoor entertaining and beautiful gardens that will draw everyone together.
A central heated and cooled alfresco space with outdoor kitchen is bookended by a sparkling swimming pool and a hot tub, deck, firepit and lush lawns to the other. These lavish spaces can't help but become the backdrop to multiple milestone events.
The primary interior living zones are sophisticated with a luxurious ambience and wrap their way around the pool. Think sleek waterfall-edged kitchen island that seats 8, crackling gas fireplaces to both the family room and the lounge room, picture windows, expansive balconies and custom cabinetry.
A lucrative apartment style configuration exists on the lower level, boasting a living area, kitchen with meals space, concealed laundry plus a segregated fifth bedroom with ensuite making it ideal for renting out, or cater for extended family, or au pair.
A bonus living room on the third floor fronts three more bedrooms, a full bathroom, powder room and built-in study space presenting an optimal layout for kids.
Stylish, spacious and satisfyingly close to parklands, shops, Canberra's pre-eminent schools and medical precincts, this outstanding home is designed for those who seeking a true statement of high-quality living.
FEATURES
• Statement home over three levels with suite of premium finishes
• Five king-sized bedrooms over three levels
• Gallery entry, balcony, walk-through wardrobe and dual-sink ensuite to master bedroom
• Second, ensuite bedroom on ground floor
• Powder room on ground floor
• Custom work station in study
• Timber floors to second-floor living zones
• Kitchen with premium appliances, stone benchtops and large butler's pantry and Velux skylight
• Reverse-cycle heating and cooling
• Two 10,000L water tanks
• Multiple outdoor spaces over all three levels
• Landscaped gardens
• Double automated garage with storage and interior access
• Off-street parking for a further two cars
Inspect
Contact agent


