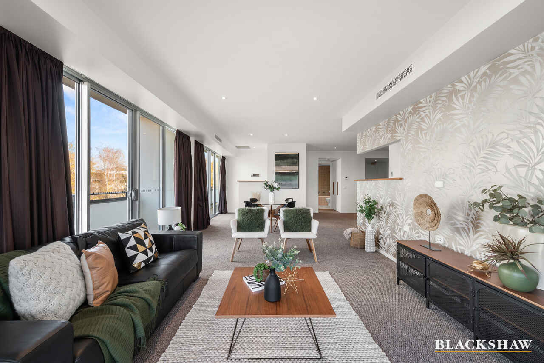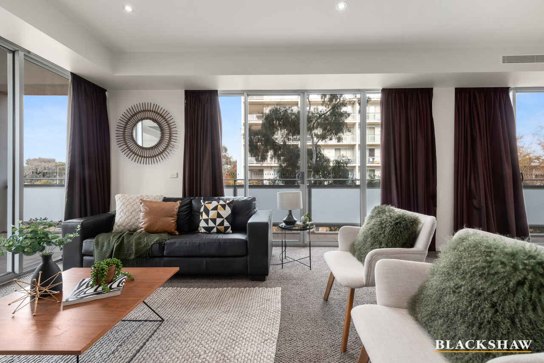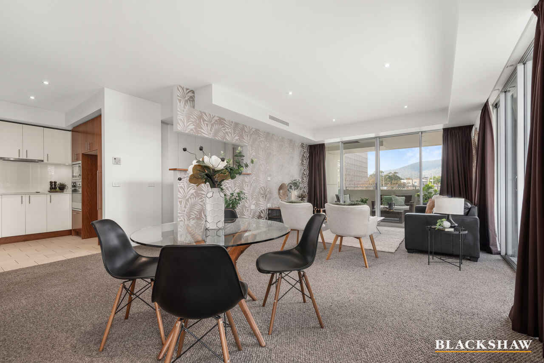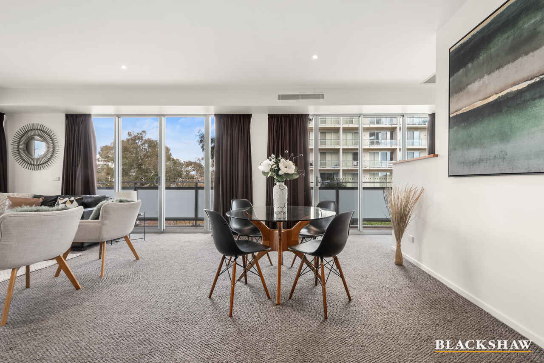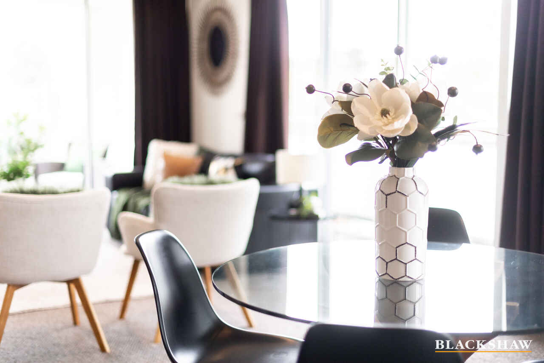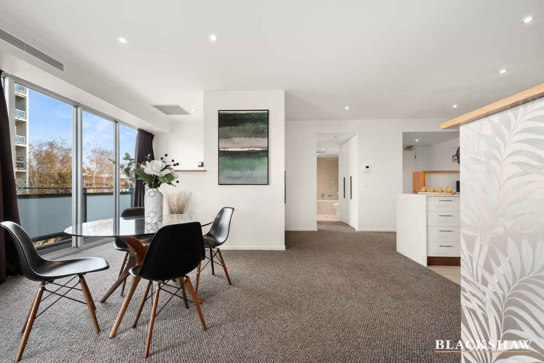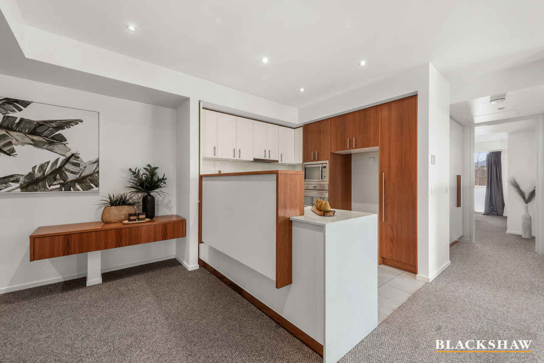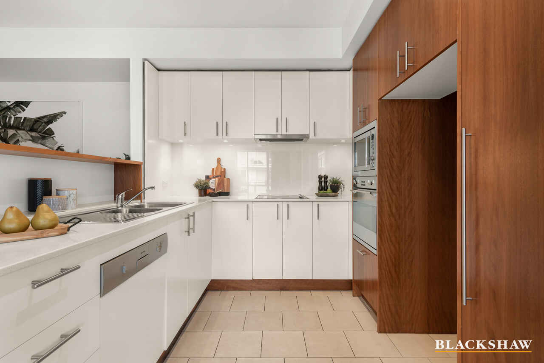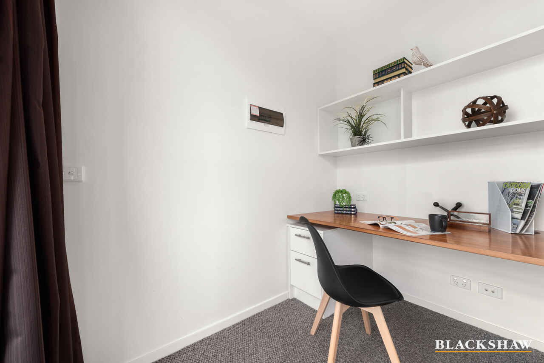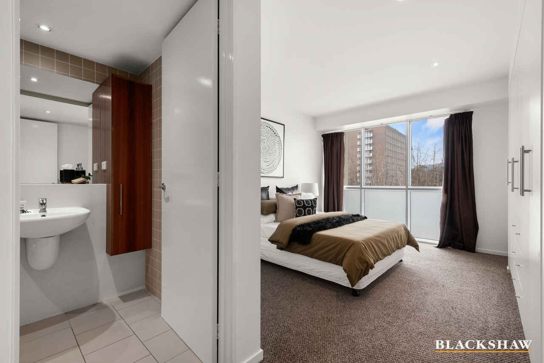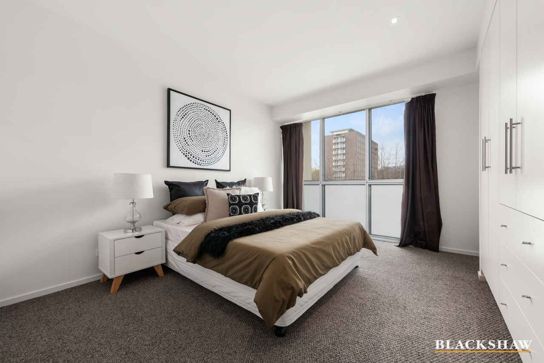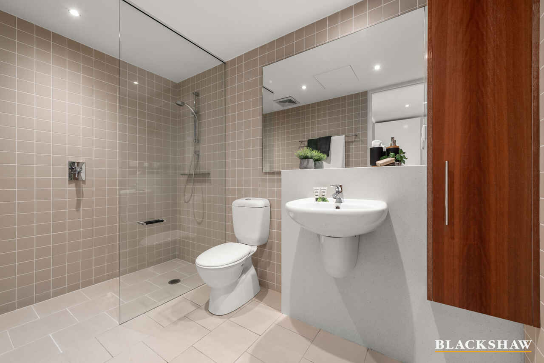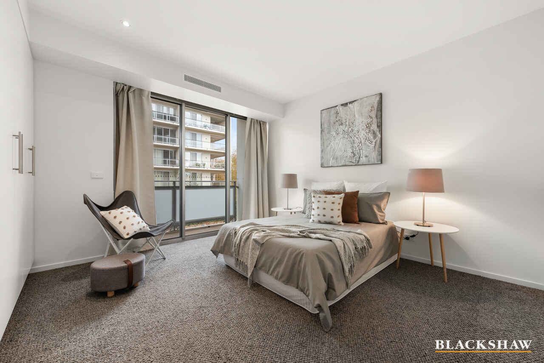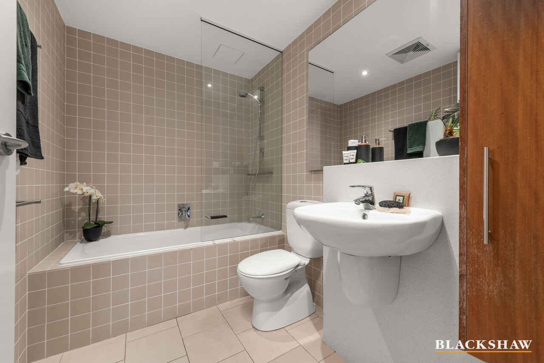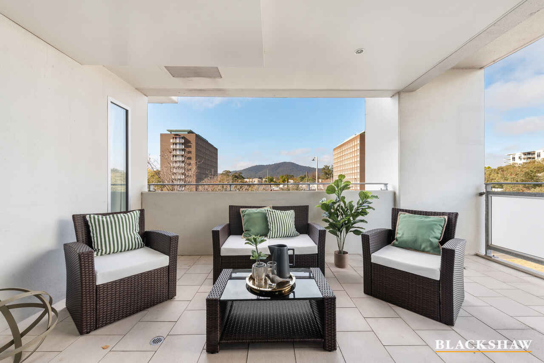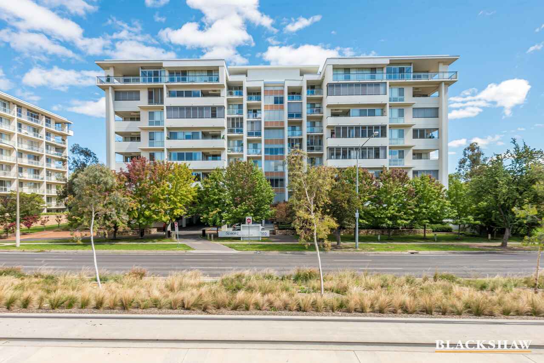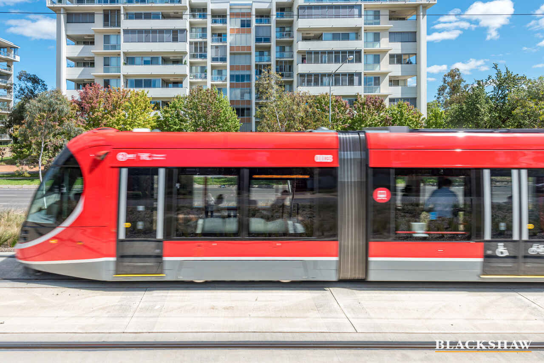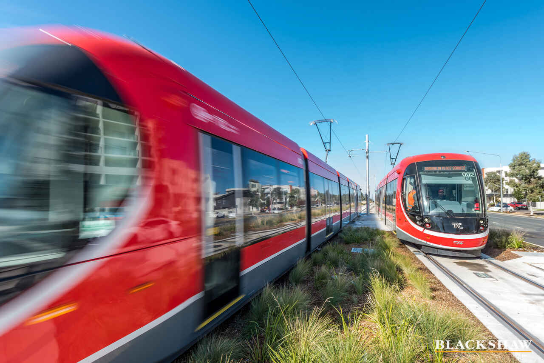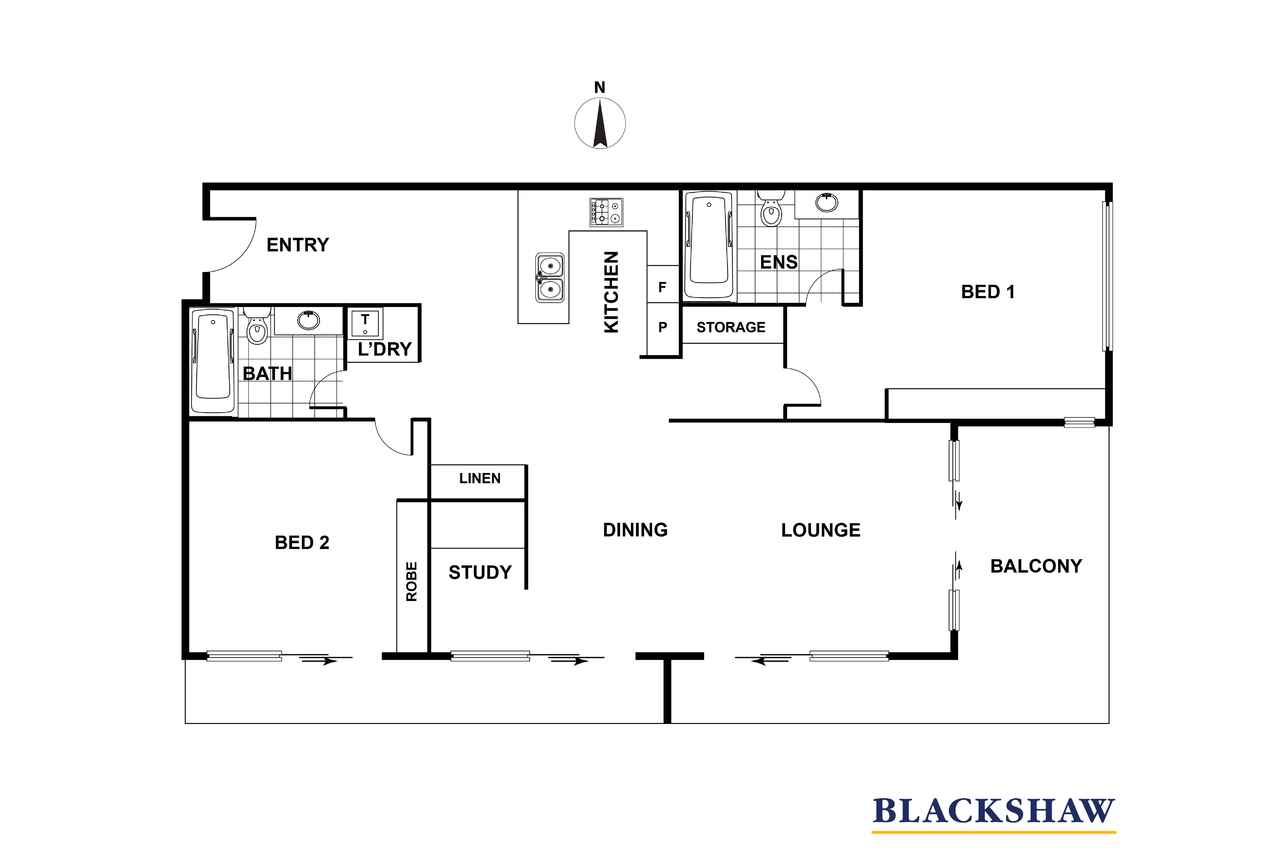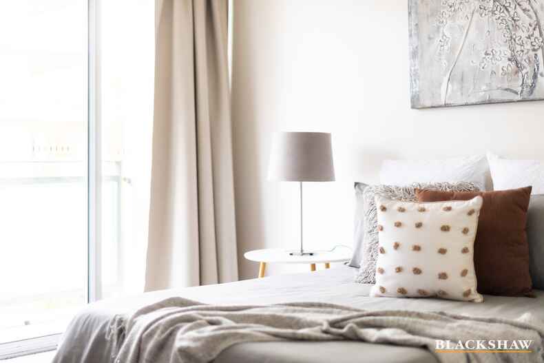Space with Space!
Sold
Location
206/165 Northbourne Avenue
Turner ACT 2612
Details
2
2
2
EER: 6.0
Unit
Sold
This spacious contemporary 2-bedroom, 2-bathroom, 2-balcony, 2-carspace apartment sits in the heart of Canberra, between the popular Inner North and Canberra City. It offers light, space, privacy, indoor/outdoor entertaining, comfort, ample storage, views, and ducted reverse cycle heating/cooling. Close to chic Braddon, O'Connor shops, ANU, and Mt Ainslie, with direct access to the light rail and in the middle of an increasingly vibrant Northbourne Avenue corridor.
With uninterrupted views towards Mount Ainslie, this lovely light filled apartment offers high ceilings, double glazing, contemporary bathrooms and kitchen, and stylish décor. Positioned on a corner, the apartment offers ample interface with the balconies, connecting the light-filled, spacious interior with views of the established, leafy suburb and Mount Ainslie. The clever design maximises privacy with a distinct entry and 2 segregated generous sized bedrooms, each serviced by their own modern bathroom. The central open plan living flows out through sliding doors to the front balcony and includes dining / lounge, outdoor entertaining area, stylish kitchen, and study nook. The practical kitchen offers Tasmanian blackwood joinery and high-quality Smeg appliances, including an integrated dishwasher and microwave.
The balconies run the length of the apartment, with access from the living areas and second bedroom. The attractive stone and timber detailing, high ceilings and generous proportions create a sophisticated, luxurious space. Tastefully styled and decorated, you can move straight in and enjoy City living at its best.
• 104.2m2 of living and 9.8m2 of balconies
• Full laundry and an abundance of storage
• Covered outdoor entertaining area
• European style laundry
• Reverse cycle air-conditioning
• Visual video intercom security system
• Fibre NBN connection to the apartment
• Secure parking
• Basement storage
• Established communal gardens
• Close to light rail stop
• A short walk to the O'Connor shops, bars and restaurants and the chic Braddon quarter
• Close to the City and Australian National University.
- Rental estimate $650-$700 per week (approx.)
- Rates per annum $1,628 (approx.)
- Land tax per annum $1,987 (approx.)
- Body corporate per annum $5,839 (approx.)
Read MoreWith uninterrupted views towards Mount Ainslie, this lovely light filled apartment offers high ceilings, double glazing, contemporary bathrooms and kitchen, and stylish décor. Positioned on a corner, the apartment offers ample interface with the balconies, connecting the light-filled, spacious interior with views of the established, leafy suburb and Mount Ainslie. The clever design maximises privacy with a distinct entry and 2 segregated generous sized bedrooms, each serviced by their own modern bathroom. The central open plan living flows out through sliding doors to the front balcony and includes dining / lounge, outdoor entertaining area, stylish kitchen, and study nook. The practical kitchen offers Tasmanian blackwood joinery and high-quality Smeg appliances, including an integrated dishwasher and microwave.
The balconies run the length of the apartment, with access from the living areas and second bedroom. The attractive stone and timber detailing, high ceilings and generous proportions create a sophisticated, luxurious space. Tastefully styled and decorated, you can move straight in and enjoy City living at its best.
• 104.2m2 of living and 9.8m2 of balconies
• Full laundry and an abundance of storage
• Covered outdoor entertaining area
• European style laundry
• Reverse cycle air-conditioning
• Visual video intercom security system
• Fibre NBN connection to the apartment
• Secure parking
• Basement storage
• Established communal gardens
• Close to light rail stop
• A short walk to the O'Connor shops, bars and restaurants and the chic Braddon quarter
• Close to the City and Australian National University.
- Rental estimate $650-$700 per week (approx.)
- Rates per annum $1,628 (approx.)
- Land tax per annum $1,987 (approx.)
- Body corporate per annum $5,839 (approx.)
Inspect
Contact agent
Listing agent
This spacious contemporary 2-bedroom, 2-bathroom, 2-balcony, 2-carspace apartment sits in the heart of Canberra, between the popular Inner North and Canberra City. It offers light, space, privacy, indoor/outdoor entertaining, comfort, ample storage, views, and ducted reverse cycle heating/cooling. Close to chic Braddon, O'Connor shops, ANU, and Mt Ainslie, with direct access to the light rail and in the middle of an increasingly vibrant Northbourne Avenue corridor.
With uninterrupted views towards Mount Ainslie, this lovely light filled apartment offers high ceilings, double glazing, contemporary bathrooms and kitchen, and stylish décor. Positioned on a corner, the apartment offers ample interface with the balconies, connecting the light-filled, spacious interior with views of the established, leafy suburb and Mount Ainslie. The clever design maximises privacy with a distinct entry and 2 segregated generous sized bedrooms, each serviced by their own modern bathroom. The central open plan living flows out through sliding doors to the front balcony and includes dining / lounge, outdoor entertaining area, stylish kitchen, and study nook. The practical kitchen offers Tasmanian blackwood joinery and high-quality Smeg appliances, including an integrated dishwasher and microwave.
The balconies run the length of the apartment, with access from the living areas and second bedroom. The attractive stone and timber detailing, high ceilings and generous proportions create a sophisticated, luxurious space. Tastefully styled and decorated, you can move straight in and enjoy City living at its best.
• 104.2m2 of living and 9.8m2 of balconies
• Full laundry and an abundance of storage
• Covered outdoor entertaining area
• European style laundry
• Reverse cycle air-conditioning
• Visual video intercom security system
• Fibre NBN connection to the apartment
• Secure parking
• Basement storage
• Established communal gardens
• Close to light rail stop
• A short walk to the O'Connor shops, bars and restaurants and the chic Braddon quarter
• Close to the City and Australian National University.
- Rental estimate $650-$700 per week (approx.)
- Rates per annum $1,628 (approx.)
- Land tax per annum $1,987 (approx.)
- Body corporate per annum $5,839 (approx.)
Read MoreWith uninterrupted views towards Mount Ainslie, this lovely light filled apartment offers high ceilings, double glazing, contemporary bathrooms and kitchen, and stylish décor. Positioned on a corner, the apartment offers ample interface with the balconies, connecting the light-filled, spacious interior with views of the established, leafy suburb and Mount Ainslie. The clever design maximises privacy with a distinct entry and 2 segregated generous sized bedrooms, each serviced by their own modern bathroom. The central open plan living flows out through sliding doors to the front balcony and includes dining / lounge, outdoor entertaining area, stylish kitchen, and study nook. The practical kitchen offers Tasmanian blackwood joinery and high-quality Smeg appliances, including an integrated dishwasher and microwave.
The balconies run the length of the apartment, with access from the living areas and second bedroom. The attractive stone and timber detailing, high ceilings and generous proportions create a sophisticated, luxurious space. Tastefully styled and decorated, you can move straight in and enjoy City living at its best.
• 104.2m2 of living and 9.8m2 of balconies
• Full laundry and an abundance of storage
• Covered outdoor entertaining area
• European style laundry
• Reverse cycle air-conditioning
• Visual video intercom security system
• Fibre NBN connection to the apartment
• Secure parking
• Basement storage
• Established communal gardens
• Close to light rail stop
• A short walk to the O'Connor shops, bars and restaurants and the chic Braddon quarter
• Close to the City and Australian National University.
- Rental estimate $650-$700 per week (approx.)
- Rates per annum $1,628 (approx.)
- Land tax per annum $1,987 (approx.)
- Body corporate per annum $5,839 (approx.)
Location
206/165 Northbourne Avenue
Turner ACT 2612
Details
2
2
2
EER: 6.0
Unit
Sold
This spacious contemporary 2-bedroom, 2-bathroom, 2-balcony, 2-carspace apartment sits in the heart of Canberra, between the popular Inner North and Canberra City. It offers light, space, privacy, indoor/outdoor entertaining, comfort, ample storage, views, and ducted reverse cycle heating/cooling. Close to chic Braddon, O'Connor shops, ANU, and Mt Ainslie, with direct access to the light rail and in the middle of an increasingly vibrant Northbourne Avenue corridor.
With uninterrupted views towards Mount Ainslie, this lovely light filled apartment offers high ceilings, double glazing, contemporary bathrooms and kitchen, and stylish décor. Positioned on a corner, the apartment offers ample interface with the balconies, connecting the light-filled, spacious interior with views of the established, leafy suburb and Mount Ainslie. The clever design maximises privacy with a distinct entry and 2 segregated generous sized bedrooms, each serviced by their own modern bathroom. The central open plan living flows out through sliding doors to the front balcony and includes dining / lounge, outdoor entertaining area, stylish kitchen, and study nook. The practical kitchen offers Tasmanian blackwood joinery and high-quality Smeg appliances, including an integrated dishwasher and microwave.
The balconies run the length of the apartment, with access from the living areas and second bedroom. The attractive stone and timber detailing, high ceilings and generous proportions create a sophisticated, luxurious space. Tastefully styled and decorated, you can move straight in and enjoy City living at its best.
• 104.2m2 of living and 9.8m2 of balconies
• Full laundry and an abundance of storage
• Covered outdoor entertaining area
• European style laundry
• Reverse cycle air-conditioning
• Visual video intercom security system
• Fibre NBN connection to the apartment
• Secure parking
• Basement storage
• Established communal gardens
• Close to light rail stop
• A short walk to the O'Connor shops, bars and restaurants and the chic Braddon quarter
• Close to the City and Australian National University.
- Rental estimate $650-$700 per week (approx.)
- Rates per annum $1,628 (approx.)
- Land tax per annum $1,987 (approx.)
- Body corporate per annum $5,839 (approx.)
Read MoreWith uninterrupted views towards Mount Ainslie, this lovely light filled apartment offers high ceilings, double glazing, contemporary bathrooms and kitchen, and stylish décor. Positioned on a corner, the apartment offers ample interface with the balconies, connecting the light-filled, spacious interior with views of the established, leafy suburb and Mount Ainslie. The clever design maximises privacy with a distinct entry and 2 segregated generous sized bedrooms, each serviced by their own modern bathroom. The central open plan living flows out through sliding doors to the front balcony and includes dining / lounge, outdoor entertaining area, stylish kitchen, and study nook. The practical kitchen offers Tasmanian blackwood joinery and high-quality Smeg appliances, including an integrated dishwasher and microwave.
The balconies run the length of the apartment, with access from the living areas and second bedroom. The attractive stone and timber detailing, high ceilings and generous proportions create a sophisticated, luxurious space. Tastefully styled and decorated, you can move straight in and enjoy City living at its best.
• 104.2m2 of living and 9.8m2 of balconies
• Full laundry and an abundance of storage
• Covered outdoor entertaining area
• European style laundry
• Reverse cycle air-conditioning
• Visual video intercom security system
• Fibre NBN connection to the apartment
• Secure parking
• Basement storage
• Established communal gardens
• Close to light rail stop
• A short walk to the O'Connor shops, bars and restaurants and the chic Braddon quarter
• Close to the City and Australian National University.
- Rental estimate $650-$700 per week (approx.)
- Rates per annum $1,628 (approx.)
- Land tax per annum $1,987 (approx.)
- Body corporate per annum $5,839 (approx.)
Inspect
Contact agent


