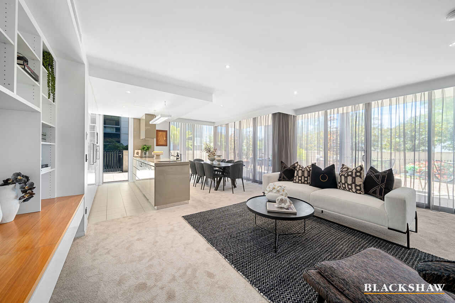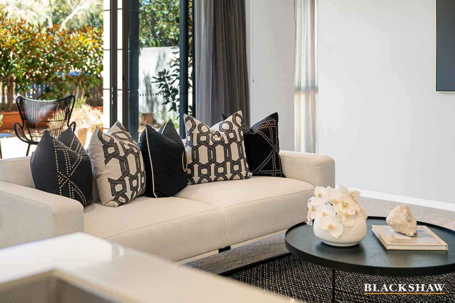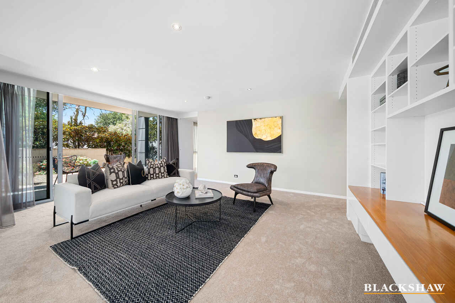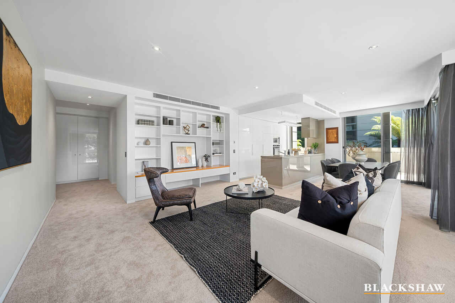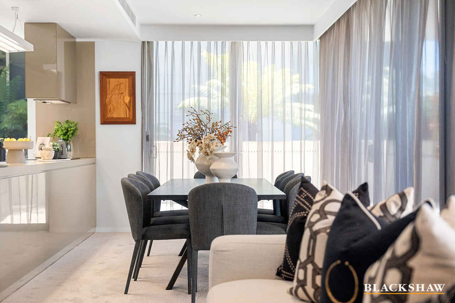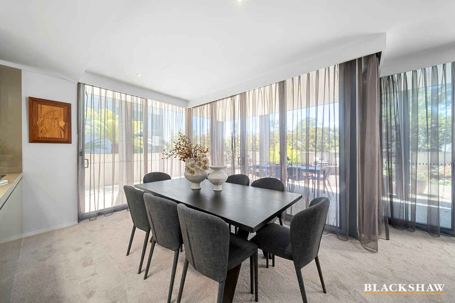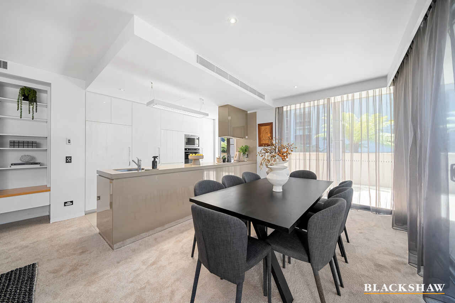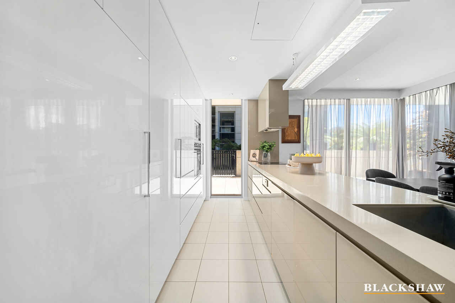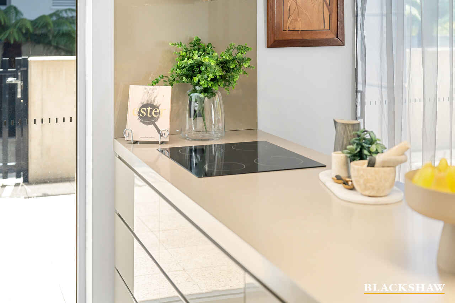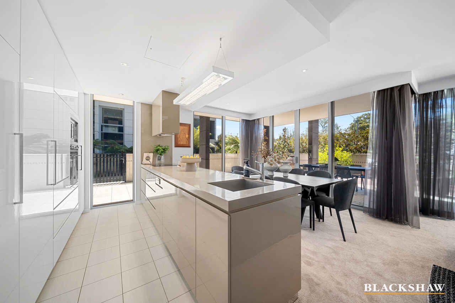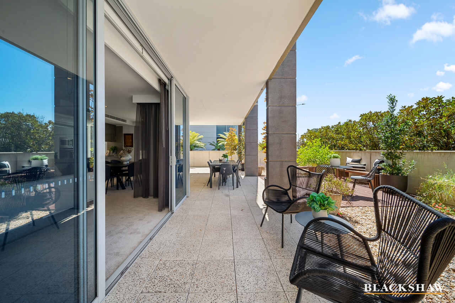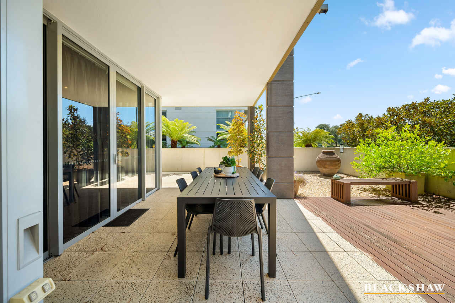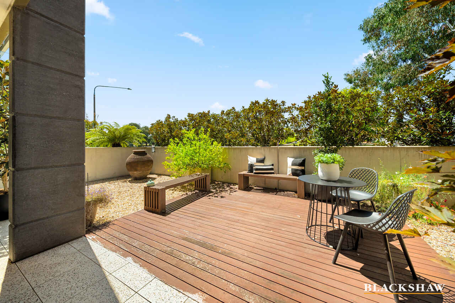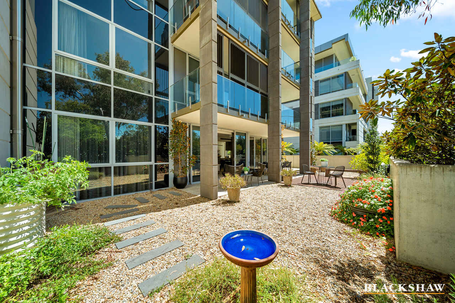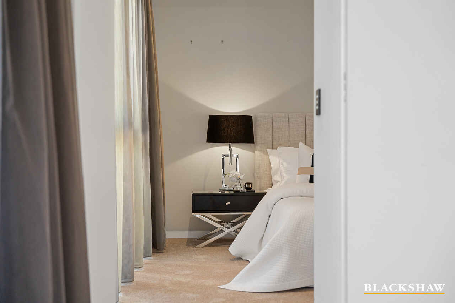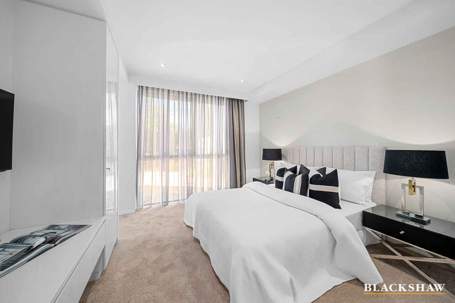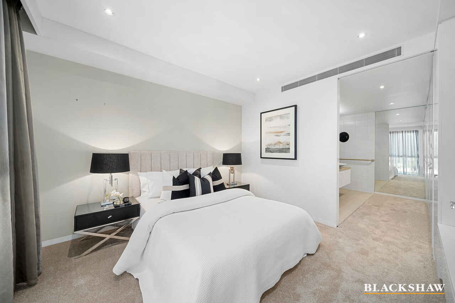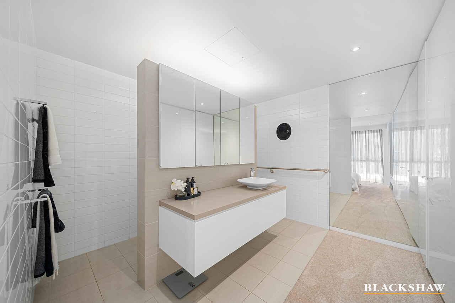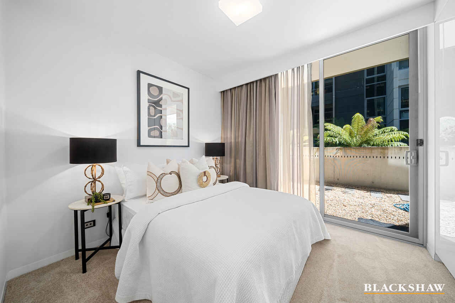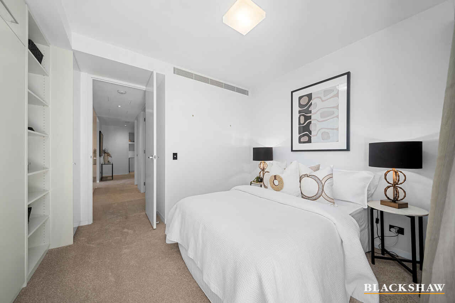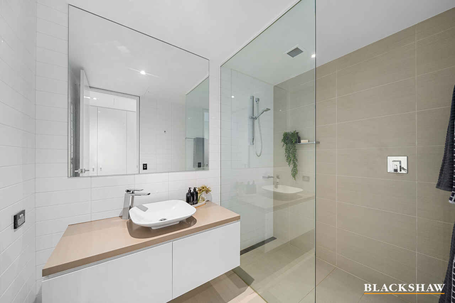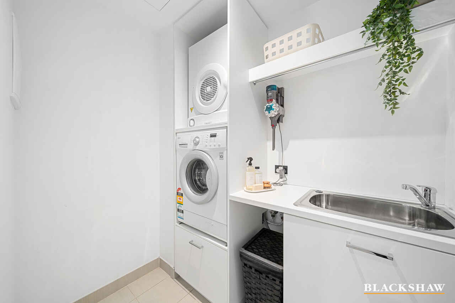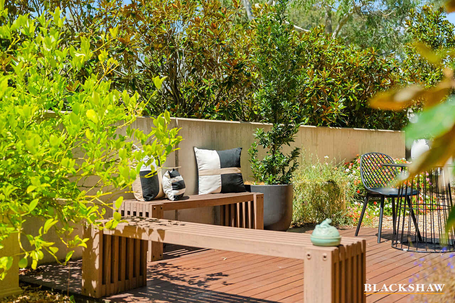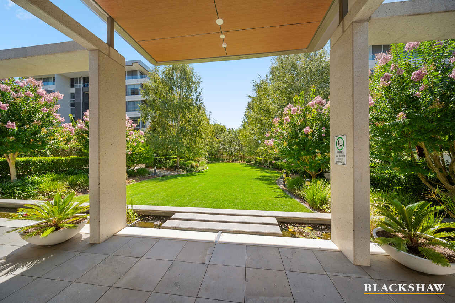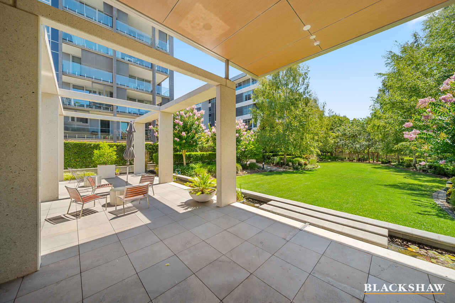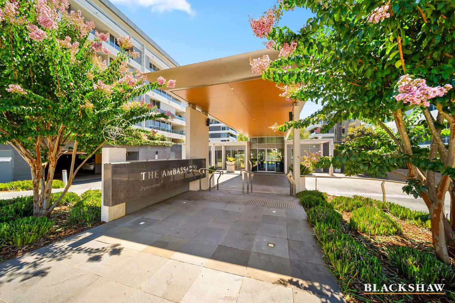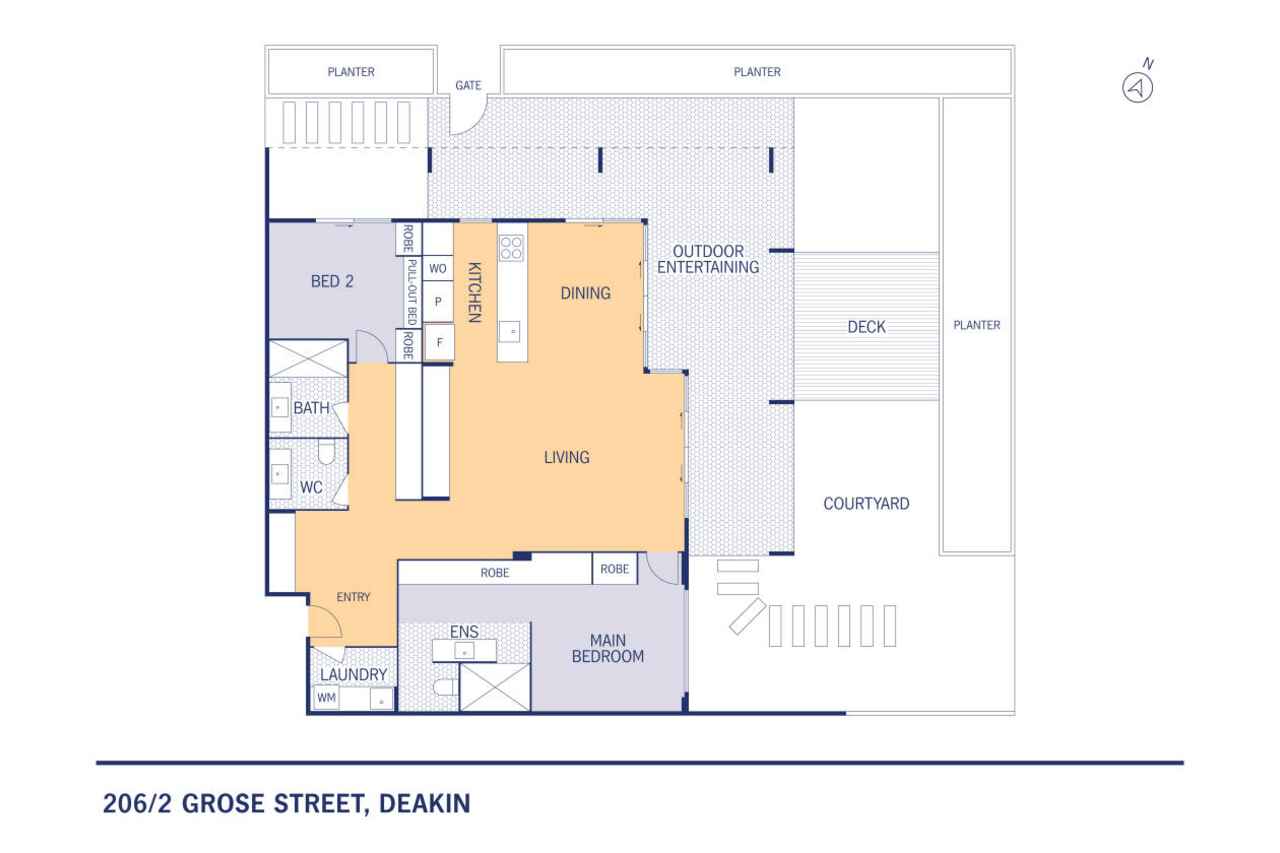Unparalleled, Prestigious & Expansive Living – The Ambassador
Sold
Location
206/2 Grose Street
Deakin ACT 2600
Details
2
2
1
EER: 6.0
Apartment
Auction Saturday, 22 Mar 10:00 AM On site
Building size: | 118 sqm (approx) |
Set within the highly sought-after Ambassador development, this executive apartment offers an exceptional blend of prestige, privacy, and low-maintenance living. Delivering 118sqm (apx.) of light-filled interiors, complemented by a superb 133sqm (apx.) courtyard - a rare and valuable feature that creates a seamless indoor-outdoor living experience.
Positioned on the ground level with a north-easterly aspect, this residence enjoys a private leafy outlook. The open-plan layout is enhanced by quality joinery, large windows, and striking natural light.
The modern kitchen features high-gloss cabinetry, premium Smeg appliances, an integrated fridge and dishwasher, and a ceramic cooktop with a ducted rangehood. A stylish high bar along the kitchen bench adds a contemporary finish.
Accommodation is both versatile and expansive. The primary bedroom enjoys a unique ensuite design, incorporating a functional dressing area with extensive built-in wardrobes and a green outlook to the courtyard. The second bedroom effortlessly converts from a study with an integrated pull-down bed, allowing for ultimate flexibility.
Additional highlights include ducted and zoned reverse-cycle air conditioning, floor-to-ceiling tiling in both bathrooms, a separate laundry with integrated washing machine and dryer, and secure basement parking with lock-up storage.
The Ambassador is regarded as one of Canberra's finest residential developments, known for its high proportion of owner-occupiers and outstanding resident facilities. A welcoming reception area is managed by an onsite building manager, while residents enjoy access to a private dining/meeting room overlooking the impeccably landscaped gardens.
This superbly located complex is just minutes from local shopping, Parliament House, Royal Canberra, and Federal Golf Clubs, Lake Burley Griffin, and a range of medical and fitness facilities.
Features:
• Expansive 118m² of living space plus a stunning 133m² courtyard garden
• Two spacious bedrooms, including a versatile second bedroom with pull-down bed
• Custom joinery and striking floor-to-ceiling windows throughout
• Modern kitchen with high-gloss cabinetry, integrated appliances & Smeg fittings
• Generous open-plan living and dining, seamlessly extending to outdoor space
• Floor-to-ceiling tiling in ensuite and main bathroom
• Ducted and zoned reverse-cycle air-conditioning for year-round comfort
• Secure basement parking with additional lock-up storage
• Video intercom security & lift access
• Elegant reception area, private dining/meeting facility & resident gardens
• Pet-friendly complex in a prime Deakin location
Prime location, moments to:
• Deakin Shopping Precinct
• Royal Canberra & Federal golf clubs
• Fitness First gym
• John James medical facilities & Canberra Private Hospital
• Lake Burley Griffin, Red Hill Reserve & walking trails
• Parliament House & major transport links
Specific details:
• Body Corporate: $1,483.90 per quarter (apx.)
• Sinking fund: $543.50 per quarter (apx.)
• Internal living area: 128 square meters (apx.)
• External living area: 133 square meters (apx.)
• Energy efficiency rating: 6 stars
Read MorePositioned on the ground level with a north-easterly aspect, this residence enjoys a private leafy outlook. The open-plan layout is enhanced by quality joinery, large windows, and striking natural light.
The modern kitchen features high-gloss cabinetry, premium Smeg appliances, an integrated fridge and dishwasher, and a ceramic cooktop with a ducted rangehood. A stylish high bar along the kitchen bench adds a contemporary finish.
Accommodation is both versatile and expansive. The primary bedroom enjoys a unique ensuite design, incorporating a functional dressing area with extensive built-in wardrobes and a green outlook to the courtyard. The second bedroom effortlessly converts from a study with an integrated pull-down bed, allowing for ultimate flexibility.
Additional highlights include ducted and zoned reverse-cycle air conditioning, floor-to-ceiling tiling in both bathrooms, a separate laundry with integrated washing machine and dryer, and secure basement parking with lock-up storage.
The Ambassador is regarded as one of Canberra's finest residential developments, known for its high proportion of owner-occupiers and outstanding resident facilities. A welcoming reception area is managed by an onsite building manager, while residents enjoy access to a private dining/meeting room overlooking the impeccably landscaped gardens.
This superbly located complex is just minutes from local shopping, Parliament House, Royal Canberra, and Federal Golf Clubs, Lake Burley Griffin, and a range of medical and fitness facilities.
Features:
• Expansive 118m² of living space plus a stunning 133m² courtyard garden
• Two spacious bedrooms, including a versatile second bedroom with pull-down bed
• Custom joinery and striking floor-to-ceiling windows throughout
• Modern kitchen with high-gloss cabinetry, integrated appliances & Smeg fittings
• Generous open-plan living and dining, seamlessly extending to outdoor space
• Floor-to-ceiling tiling in ensuite and main bathroom
• Ducted and zoned reverse-cycle air-conditioning for year-round comfort
• Secure basement parking with additional lock-up storage
• Video intercom security & lift access
• Elegant reception area, private dining/meeting facility & resident gardens
• Pet-friendly complex in a prime Deakin location
Prime location, moments to:
• Deakin Shopping Precinct
• Royal Canberra & Federal golf clubs
• Fitness First gym
• John James medical facilities & Canberra Private Hospital
• Lake Burley Griffin, Red Hill Reserve & walking trails
• Parliament House & major transport links
Specific details:
• Body Corporate: $1,483.90 per quarter (apx.)
• Sinking fund: $543.50 per quarter (apx.)
• Internal living area: 128 square meters (apx.)
• External living area: 133 square meters (apx.)
• Energy efficiency rating: 6 stars
Inspect
Contact agent
Listing agents
Set within the highly sought-after Ambassador development, this executive apartment offers an exceptional blend of prestige, privacy, and low-maintenance living. Delivering 118sqm (apx.) of light-filled interiors, complemented by a superb 133sqm (apx.) courtyard - a rare and valuable feature that creates a seamless indoor-outdoor living experience.
Positioned on the ground level with a north-easterly aspect, this residence enjoys a private leafy outlook. The open-plan layout is enhanced by quality joinery, large windows, and striking natural light.
The modern kitchen features high-gloss cabinetry, premium Smeg appliances, an integrated fridge and dishwasher, and a ceramic cooktop with a ducted rangehood. A stylish high bar along the kitchen bench adds a contemporary finish.
Accommodation is both versatile and expansive. The primary bedroom enjoys a unique ensuite design, incorporating a functional dressing area with extensive built-in wardrobes and a green outlook to the courtyard. The second bedroom effortlessly converts from a study with an integrated pull-down bed, allowing for ultimate flexibility.
Additional highlights include ducted and zoned reverse-cycle air conditioning, floor-to-ceiling tiling in both bathrooms, a separate laundry with integrated washing machine and dryer, and secure basement parking with lock-up storage.
The Ambassador is regarded as one of Canberra's finest residential developments, known for its high proportion of owner-occupiers and outstanding resident facilities. A welcoming reception area is managed by an onsite building manager, while residents enjoy access to a private dining/meeting room overlooking the impeccably landscaped gardens.
This superbly located complex is just minutes from local shopping, Parliament House, Royal Canberra, and Federal Golf Clubs, Lake Burley Griffin, and a range of medical and fitness facilities.
Features:
• Expansive 118m² of living space plus a stunning 133m² courtyard garden
• Two spacious bedrooms, including a versatile second bedroom with pull-down bed
• Custom joinery and striking floor-to-ceiling windows throughout
• Modern kitchen with high-gloss cabinetry, integrated appliances & Smeg fittings
• Generous open-plan living and dining, seamlessly extending to outdoor space
• Floor-to-ceiling tiling in ensuite and main bathroom
• Ducted and zoned reverse-cycle air-conditioning for year-round comfort
• Secure basement parking with additional lock-up storage
• Video intercom security & lift access
• Elegant reception area, private dining/meeting facility & resident gardens
• Pet-friendly complex in a prime Deakin location
Prime location, moments to:
• Deakin Shopping Precinct
• Royal Canberra & Federal golf clubs
• Fitness First gym
• John James medical facilities & Canberra Private Hospital
• Lake Burley Griffin, Red Hill Reserve & walking trails
• Parliament House & major transport links
Specific details:
• Body Corporate: $1,483.90 per quarter (apx.)
• Sinking fund: $543.50 per quarter (apx.)
• Internal living area: 128 square meters (apx.)
• External living area: 133 square meters (apx.)
• Energy efficiency rating: 6 stars
Read MorePositioned on the ground level with a north-easterly aspect, this residence enjoys a private leafy outlook. The open-plan layout is enhanced by quality joinery, large windows, and striking natural light.
The modern kitchen features high-gloss cabinetry, premium Smeg appliances, an integrated fridge and dishwasher, and a ceramic cooktop with a ducted rangehood. A stylish high bar along the kitchen bench adds a contemporary finish.
Accommodation is both versatile and expansive. The primary bedroom enjoys a unique ensuite design, incorporating a functional dressing area with extensive built-in wardrobes and a green outlook to the courtyard. The second bedroom effortlessly converts from a study with an integrated pull-down bed, allowing for ultimate flexibility.
Additional highlights include ducted and zoned reverse-cycle air conditioning, floor-to-ceiling tiling in both bathrooms, a separate laundry with integrated washing machine and dryer, and secure basement parking with lock-up storage.
The Ambassador is regarded as one of Canberra's finest residential developments, known for its high proportion of owner-occupiers and outstanding resident facilities. A welcoming reception area is managed by an onsite building manager, while residents enjoy access to a private dining/meeting room overlooking the impeccably landscaped gardens.
This superbly located complex is just minutes from local shopping, Parliament House, Royal Canberra, and Federal Golf Clubs, Lake Burley Griffin, and a range of medical and fitness facilities.
Features:
• Expansive 118m² of living space plus a stunning 133m² courtyard garden
• Two spacious bedrooms, including a versatile second bedroom with pull-down bed
• Custom joinery and striking floor-to-ceiling windows throughout
• Modern kitchen with high-gloss cabinetry, integrated appliances & Smeg fittings
• Generous open-plan living and dining, seamlessly extending to outdoor space
• Floor-to-ceiling tiling in ensuite and main bathroom
• Ducted and zoned reverse-cycle air-conditioning for year-round comfort
• Secure basement parking with additional lock-up storage
• Video intercom security & lift access
• Elegant reception area, private dining/meeting facility & resident gardens
• Pet-friendly complex in a prime Deakin location
Prime location, moments to:
• Deakin Shopping Precinct
• Royal Canberra & Federal golf clubs
• Fitness First gym
• John James medical facilities & Canberra Private Hospital
• Lake Burley Griffin, Red Hill Reserve & walking trails
• Parliament House & major transport links
Specific details:
• Body Corporate: $1,483.90 per quarter (apx.)
• Sinking fund: $543.50 per quarter (apx.)
• Internal living area: 128 square meters (apx.)
• External living area: 133 square meters (apx.)
• Energy efficiency rating: 6 stars
Location
206/2 Grose Street
Deakin ACT 2600
Details
2
2
1
EER: 6.0
Apartment
Auction Saturday, 22 Mar 10:00 AM On site
Building size: | 118 sqm (approx) |
Set within the highly sought-after Ambassador development, this executive apartment offers an exceptional blend of prestige, privacy, and low-maintenance living. Delivering 118sqm (apx.) of light-filled interiors, complemented by a superb 133sqm (apx.) courtyard - a rare and valuable feature that creates a seamless indoor-outdoor living experience.
Positioned on the ground level with a north-easterly aspect, this residence enjoys a private leafy outlook. The open-plan layout is enhanced by quality joinery, large windows, and striking natural light.
The modern kitchen features high-gloss cabinetry, premium Smeg appliances, an integrated fridge and dishwasher, and a ceramic cooktop with a ducted rangehood. A stylish high bar along the kitchen bench adds a contemporary finish.
Accommodation is both versatile and expansive. The primary bedroom enjoys a unique ensuite design, incorporating a functional dressing area with extensive built-in wardrobes and a green outlook to the courtyard. The second bedroom effortlessly converts from a study with an integrated pull-down bed, allowing for ultimate flexibility.
Additional highlights include ducted and zoned reverse-cycle air conditioning, floor-to-ceiling tiling in both bathrooms, a separate laundry with integrated washing machine and dryer, and secure basement parking with lock-up storage.
The Ambassador is regarded as one of Canberra's finest residential developments, known for its high proportion of owner-occupiers and outstanding resident facilities. A welcoming reception area is managed by an onsite building manager, while residents enjoy access to a private dining/meeting room overlooking the impeccably landscaped gardens.
This superbly located complex is just minutes from local shopping, Parliament House, Royal Canberra, and Federal Golf Clubs, Lake Burley Griffin, and a range of medical and fitness facilities.
Features:
• Expansive 118m² of living space plus a stunning 133m² courtyard garden
• Two spacious bedrooms, including a versatile second bedroom with pull-down bed
• Custom joinery and striking floor-to-ceiling windows throughout
• Modern kitchen with high-gloss cabinetry, integrated appliances & Smeg fittings
• Generous open-plan living and dining, seamlessly extending to outdoor space
• Floor-to-ceiling tiling in ensuite and main bathroom
• Ducted and zoned reverse-cycle air-conditioning for year-round comfort
• Secure basement parking with additional lock-up storage
• Video intercom security & lift access
• Elegant reception area, private dining/meeting facility & resident gardens
• Pet-friendly complex in a prime Deakin location
Prime location, moments to:
• Deakin Shopping Precinct
• Royal Canberra & Federal golf clubs
• Fitness First gym
• John James medical facilities & Canberra Private Hospital
• Lake Burley Griffin, Red Hill Reserve & walking trails
• Parliament House & major transport links
Specific details:
• Body Corporate: $1,483.90 per quarter (apx.)
• Sinking fund: $543.50 per quarter (apx.)
• Internal living area: 128 square meters (apx.)
• External living area: 133 square meters (apx.)
• Energy efficiency rating: 6 stars
Read MorePositioned on the ground level with a north-easterly aspect, this residence enjoys a private leafy outlook. The open-plan layout is enhanced by quality joinery, large windows, and striking natural light.
The modern kitchen features high-gloss cabinetry, premium Smeg appliances, an integrated fridge and dishwasher, and a ceramic cooktop with a ducted rangehood. A stylish high bar along the kitchen bench adds a contemporary finish.
Accommodation is both versatile and expansive. The primary bedroom enjoys a unique ensuite design, incorporating a functional dressing area with extensive built-in wardrobes and a green outlook to the courtyard. The second bedroom effortlessly converts from a study with an integrated pull-down bed, allowing for ultimate flexibility.
Additional highlights include ducted and zoned reverse-cycle air conditioning, floor-to-ceiling tiling in both bathrooms, a separate laundry with integrated washing machine and dryer, and secure basement parking with lock-up storage.
The Ambassador is regarded as one of Canberra's finest residential developments, known for its high proportion of owner-occupiers and outstanding resident facilities. A welcoming reception area is managed by an onsite building manager, while residents enjoy access to a private dining/meeting room overlooking the impeccably landscaped gardens.
This superbly located complex is just minutes from local shopping, Parliament House, Royal Canberra, and Federal Golf Clubs, Lake Burley Griffin, and a range of medical and fitness facilities.
Features:
• Expansive 118m² of living space plus a stunning 133m² courtyard garden
• Two spacious bedrooms, including a versatile second bedroom with pull-down bed
• Custom joinery and striking floor-to-ceiling windows throughout
• Modern kitchen with high-gloss cabinetry, integrated appliances & Smeg fittings
• Generous open-plan living and dining, seamlessly extending to outdoor space
• Floor-to-ceiling tiling in ensuite and main bathroom
• Ducted and zoned reverse-cycle air-conditioning for year-round comfort
• Secure basement parking with additional lock-up storage
• Video intercom security & lift access
• Elegant reception area, private dining/meeting facility & resident gardens
• Pet-friendly complex in a prime Deakin location
Prime location, moments to:
• Deakin Shopping Precinct
• Royal Canberra & Federal golf clubs
• Fitness First gym
• John James medical facilities & Canberra Private Hospital
• Lake Burley Griffin, Red Hill Reserve & walking trails
• Parliament House & major transport links
Specific details:
• Body Corporate: $1,483.90 per quarter (apx.)
• Sinking fund: $543.50 per quarter (apx.)
• Internal living area: 128 square meters (apx.)
• External living area: 133 square meters (apx.)
• Energy efficiency rating: 6 stars
Inspect
Contact agent


