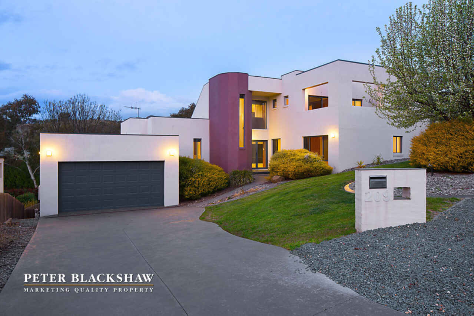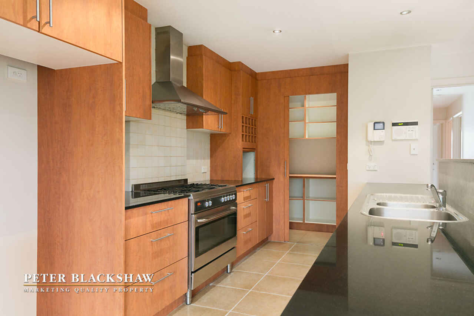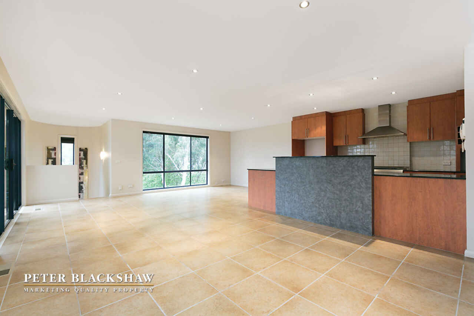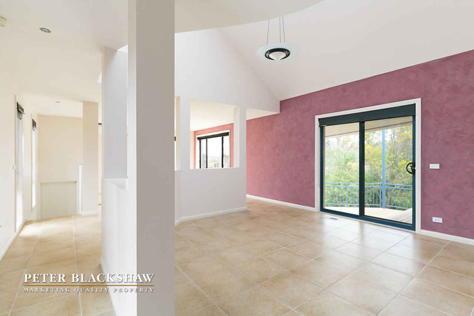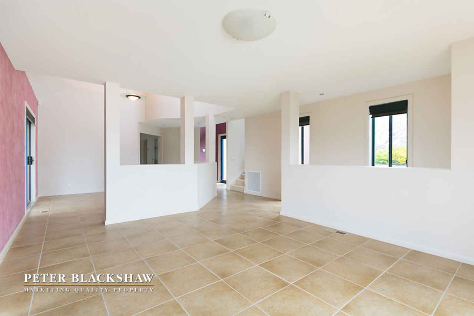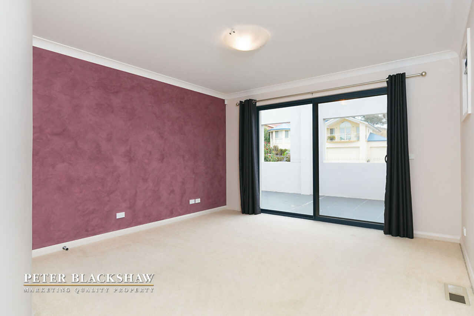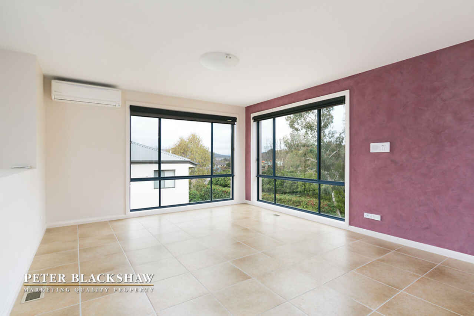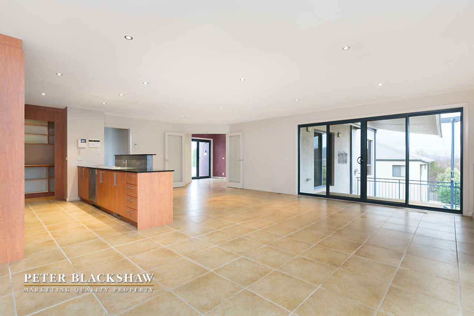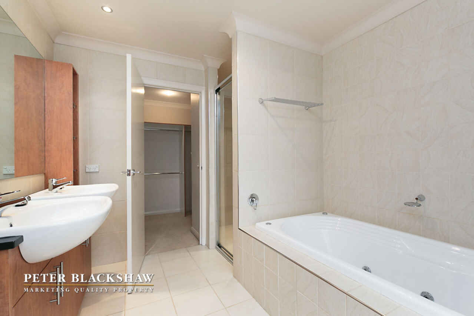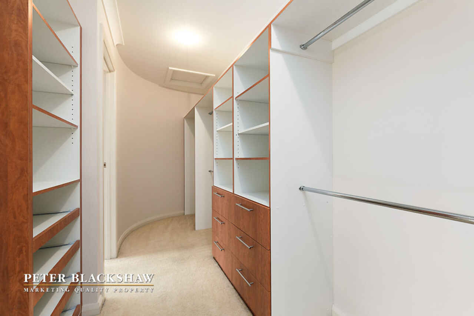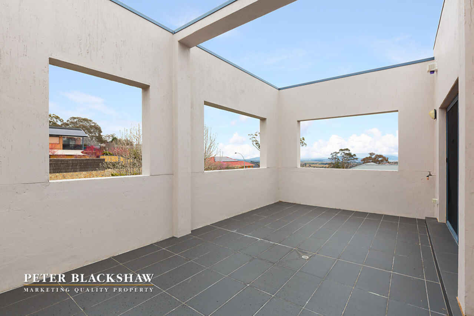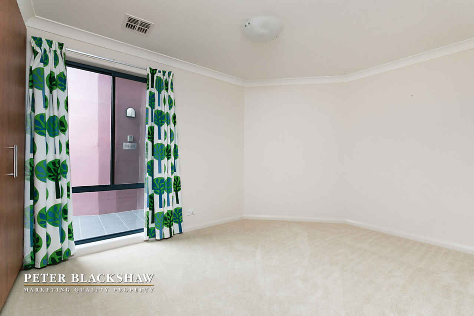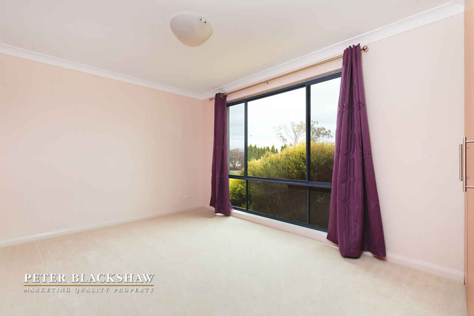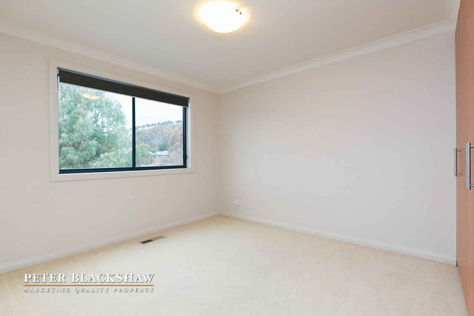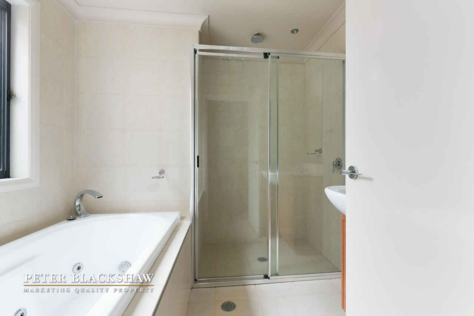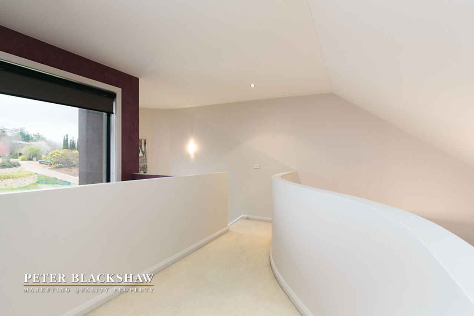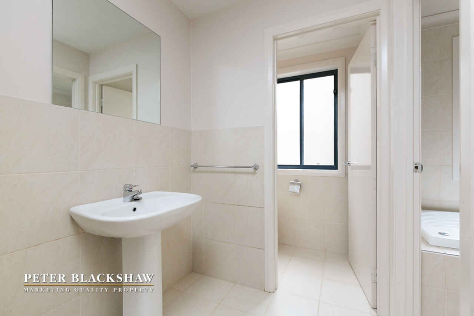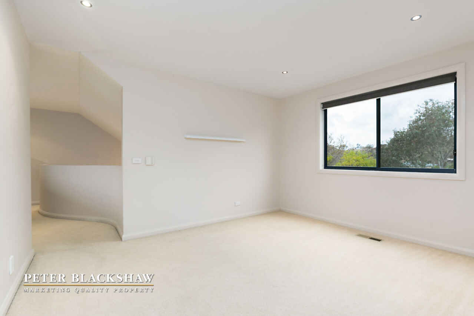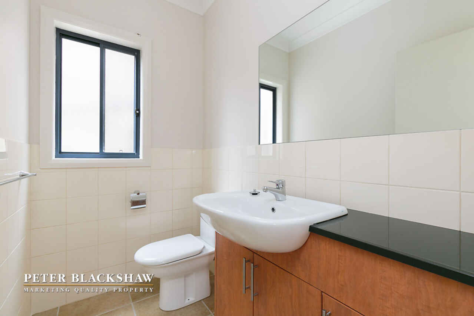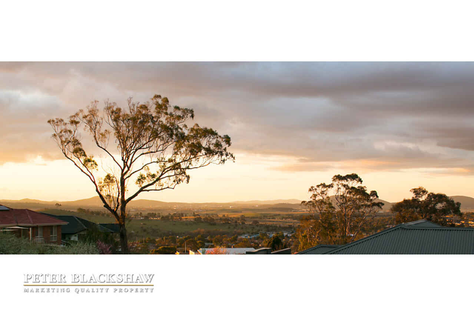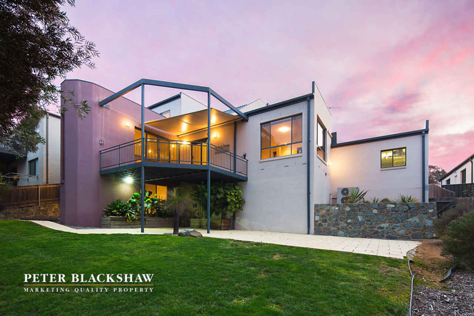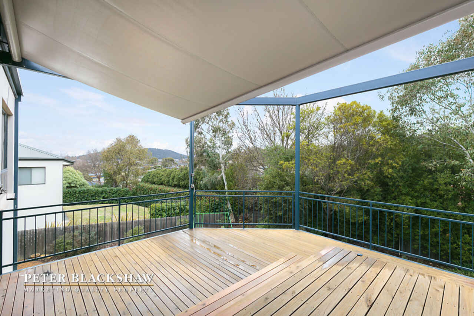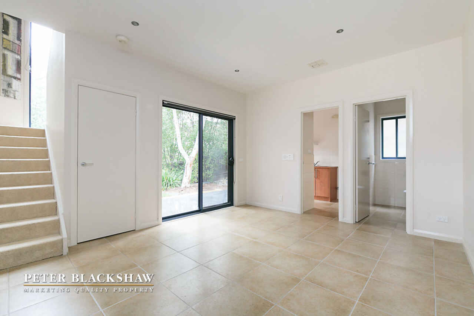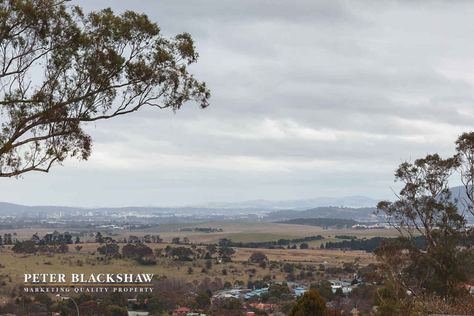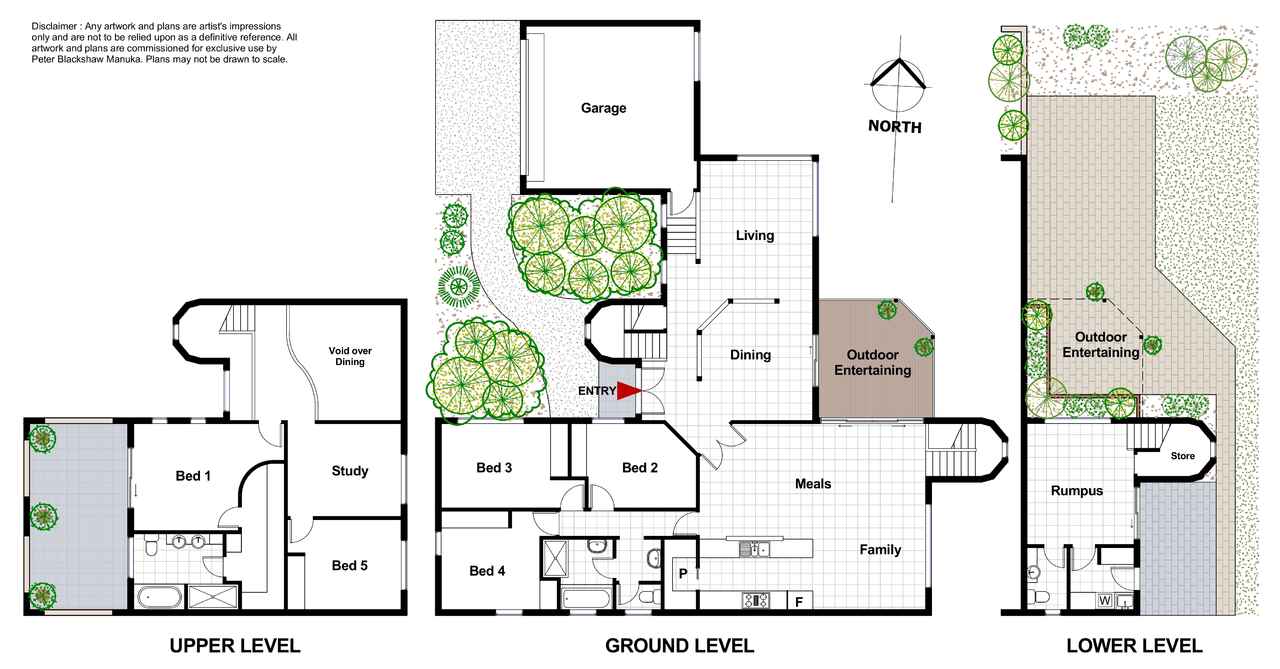Beautiful Bicentennial
Sold
Location
209 Bicentennial Drive
Jerrabomberra NSW 2619
Details
5
3
2
House
$890,000
Land area: | 933 sqm (approx) |
Positioned in an elevated position and situated in the dress circle location within Jerrabomberra, this five bedroom, plus study home is beautifully presented and ready for lucky new owners to move straight in. Commanding great street appeal and beautiful views this property is sure to provide a picturesque lifestyle and the ideal setting to cater for a growing family.
The wonderfully versatile floor plan offers a choice of two living areas located on the ground living and a rumpus area located on the lower level. It encompasses an intelligent valance of family functionality and contemporary design allowing enough space for the whole family. The well thought-out floor plan allows for seamless access from the dining, meals and family areas out to the wonderfully decked outdoor entertaining area. The modern gourmet kitchen is very well appointed with a walk-in pantry, granite bench tops and stainless steel appliances featuring gas cooking.
Spread over two levels this generous home provides 5 well sized bedrooms. On the ground floor there are 3 bedrooms and the main bathroom. Downstairs there is a powder room/toilet, large laundry and a rumpus room. The master suite located upstairs and is complimented with an ensuite, walk-in robe and terrace.
The landscaped rear yard provides a private outdoor sanctuary with a second outdoor entertaining area. Complete with ample parking including a double garage with internal access. Positioned in a sought after lifestyle location and capturing a relaxed outlook, this home will be sure to spoil the most discerning of buyers.
Features:
North easterly facing living, dining, meals & family
Study
Intercom
Master suite with ensuite, walk-in robe & terrace
Rumpus (additional entry access - ideal for teenagers or home business)
All bedrooms with built-in robes
Walk-in pantry
900mm 5 burner gas cook-top
Ducted heating
Reverse cycle air-conditioning
Ducted vacuum
North facing outdoor entertaining deck
Automated watering system
Double garage with internal access
933m2 block (approx.)
Close proximity:
John Palmer Park
Jerrabomberra Mountain Reserve
Jerrabomberra Lake
Jerrabomberra Shopping Centre(s)
Jerrabomberra Primary School
Good Start Early Learning Centre
Our Place Child Care
Read MoreThe wonderfully versatile floor plan offers a choice of two living areas located on the ground living and a rumpus area located on the lower level. It encompasses an intelligent valance of family functionality and contemporary design allowing enough space for the whole family. The well thought-out floor plan allows for seamless access from the dining, meals and family areas out to the wonderfully decked outdoor entertaining area. The modern gourmet kitchen is very well appointed with a walk-in pantry, granite bench tops and stainless steel appliances featuring gas cooking.
Spread over two levels this generous home provides 5 well sized bedrooms. On the ground floor there are 3 bedrooms and the main bathroom. Downstairs there is a powder room/toilet, large laundry and a rumpus room. The master suite located upstairs and is complimented with an ensuite, walk-in robe and terrace.
The landscaped rear yard provides a private outdoor sanctuary with a second outdoor entertaining area. Complete with ample parking including a double garage with internal access. Positioned in a sought after lifestyle location and capturing a relaxed outlook, this home will be sure to spoil the most discerning of buyers.
Features:
North easterly facing living, dining, meals & family
Study
Intercom
Master suite with ensuite, walk-in robe & terrace
Rumpus (additional entry access - ideal for teenagers or home business)
All bedrooms with built-in robes
Walk-in pantry
900mm 5 burner gas cook-top
Ducted heating
Reverse cycle air-conditioning
Ducted vacuum
North facing outdoor entertaining deck
Automated watering system
Double garage with internal access
933m2 block (approx.)
Close proximity:
John Palmer Park
Jerrabomberra Mountain Reserve
Jerrabomberra Lake
Jerrabomberra Shopping Centre(s)
Jerrabomberra Primary School
Good Start Early Learning Centre
Our Place Child Care
Inspect
Contact agent
Listing agent
Positioned in an elevated position and situated in the dress circle location within Jerrabomberra, this five bedroom, plus study home is beautifully presented and ready for lucky new owners to move straight in. Commanding great street appeal and beautiful views this property is sure to provide a picturesque lifestyle and the ideal setting to cater for a growing family.
The wonderfully versatile floor plan offers a choice of two living areas located on the ground living and a rumpus area located on the lower level. It encompasses an intelligent valance of family functionality and contemporary design allowing enough space for the whole family. The well thought-out floor plan allows for seamless access from the dining, meals and family areas out to the wonderfully decked outdoor entertaining area. The modern gourmet kitchen is very well appointed with a walk-in pantry, granite bench tops and stainless steel appliances featuring gas cooking.
Spread over two levels this generous home provides 5 well sized bedrooms. On the ground floor there are 3 bedrooms and the main bathroom. Downstairs there is a powder room/toilet, large laundry and a rumpus room. The master suite located upstairs and is complimented with an ensuite, walk-in robe and terrace.
The landscaped rear yard provides a private outdoor sanctuary with a second outdoor entertaining area. Complete with ample parking including a double garage with internal access. Positioned in a sought after lifestyle location and capturing a relaxed outlook, this home will be sure to spoil the most discerning of buyers.
Features:
North easterly facing living, dining, meals & family
Study
Intercom
Master suite with ensuite, walk-in robe & terrace
Rumpus (additional entry access - ideal for teenagers or home business)
All bedrooms with built-in robes
Walk-in pantry
900mm 5 burner gas cook-top
Ducted heating
Reverse cycle air-conditioning
Ducted vacuum
North facing outdoor entertaining deck
Automated watering system
Double garage with internal access
933m2 block (approx.)
Close proximity:
John Palmer Park
Jerrabomberra Mountain Reserve
Jerrabomberra Lake
Jerrabomberra Shopping Centre(s)
Jerrabomberra Primary School
Good Start Early Learning Centre
Our Place Child Care
Read MoreThe wonderfully versatile floor plan offers a choice of two living areas located on the ground living and a rumpus area located on the lower level. It encompasses an intelligent valance of family functionality and contemporary design allowing enough space for the whole family. The well thought-out floor plan allows for seamless access from the dining, meals and family areas out to the wonderfully decked outdoor entertaining area. The modern gourmet kitchen is very well appointed with a walk-in pantry, granite bench tops and stainless steel appliances featuring gas cooking.
Spread over two levels this generous home provides 5 well sized bedrooms. On the ground floor there are 3 bedrooms and the main bathroom. Downstairs there is a powder room/toilet, large laundry and a rumpus room. The master suite located upstairs and is complimented with an ensuite, walk-in robe and terrace.
The landscaped rear yard provides a private outdoor sanctuary with a second outdoor entertaining area. Complete with ample parking including a double garage with internal access. Positioned in a sought after lifestyle location and capturing a relaxed outlook, this home will be sure to spoil the most discerning of buyers.
Features:
North easterly facing living, dining, meals & family
Study
Intercom
Master suite with ensuite, walk-in robe & terrace
Rumpus (additional entry access - ideal for teenagers or home business)
All bedrooms with built-in robes
Walk-in pantry
900mm 5 burner gas cook-top
Ducted heating
Reverse cycle air-conditioning
Ducted vacuum
North facing outdoor entertaining deck
Automated watering system
Double garage with internal access
933m2 block (approx.)
Close proximity:
John Palmer Park
Jerrabomberra Mountain Reserve
Jerrabomberra Lake
Jerrabomberra Shopping Centre(s)
Jerrabomberra Primary School
Good Start Early Learning Centre
Our Place Child Care
Location
209 Bicentennial Drive
Jerrabomberra NSW 2619
Details
5
3
2
House
$890,000
Land area: | 933 sqm (approx) |
Positioned in an elevated position and situated in the dress circle location within Jerrabomberra, this five bedroom, plus study home is beautifully presented and ready for lucky new owners to move straight in. Commanding great street appeal and beautiful views this property is sure to provide a picturesque lifestyle and the ideal setting to cater for a growing family.
The wonderfully versatile floor plan offers a choice of two living areas located on the ground living and a rumpus area located on the lower level. It encompasses an intelligent valance of family functionality and contemporary design allowing enough space for the whole family. The well thought-out floor plan allows for seamless access from the dining, meals and family areas out to the wonderfully decked outdoor entertaining area. The modern gourmet kitchen is very well appointed with a walk-in pantry, granite bench tops and stainless steel appliances featuring gas cooking.
Spread over two levels this generous home provides 5 well sized bedrooms. On the ground floor there are 3 bedrooms and the main bathroom. Downstairs there is a powder room/toilet, large laundry and a rumpus room. The master suite located upstairs and is complimented with an ensuite, walk-in robe and terrace.
The landscaped rear yard provides a private outdoor sanctuary with a second outdoor entertaining area. Complete with ample parking including a double garage with internal access. Positioned in a sought after lifestyle location and capturing a relaxed outlook, this home will be sure to spoil the most discerning of buyers.
Features:
North easterly facing living, dining, meals & family
Study
Intercom
Master suite with ensuite, walk-in robe & terrace
Rumpus (additional entry access - ideal for teenagers or home business)
All bedrooms with built-in robes
Walk-in pantry
900mm 5 burner gas cook-top
Ducted heating
Reverse cycle air-conditioning
Ducted vacuum
North facing outdoor entertaining deck
Automated watering system
Double garage with internal access
933m2 block (approx.)
Close proximity:
John Palmer Park
Jerrabomberra Mountain Reserve
Jerrabomberra Lake
Jerrabomberra Shopping Centre(s)
Jerrabomberra Primary School
Good Start Early Learning Centre
Our Place Child Care
Read MoreThe wonderfully versatile floor plan offers a choice of two living areas located on the ground living and a rumpus area located on the lower level. It encompasses an intelligent valance of family functionality and contemporary design allowing enough space for the whole family. The well thought-out floor plan allows for seamless access from the dining, meals and family areas out to the wonderfully decked outdoor entertaining area. The modern gourmet kitchen is very well appointed with a walk-in pantry, granite bench tops and stainless steel appliances featuring gas cooking.
Spread over two levels this generous home provides 5 well sized bedrooms. On the ground floor there are 3 bedrooms and the main bathroom. Downstairs there is a powder room/toilet, large laundry and a rumpus room. The master suite located upstairs and is complimented with an ensuite, walk-in robe and terrace.
The landscaped rear yard provides a private outdoor sanctuary with a second outdoor entertaining area. Complete with ample parking including a double garage with internal access. Positioned in a sought after lifestyle location and capturing a relaxed outlook, this home will be sure to spoil the most discerning of buyers.
Features:
North easterly facing living, dining, meals & family
Study
Intercom
Master suite with ensuite, walk-in robe & terrace
Rumpus (additional entry access - ideal for teenagers or home business)
All bedrooms with built-in robes
Walk-in pantry
900mm 5 burner gas cook-top
Ducted heating
Reverse cycle air-conditioning
Ducted vacuum
North facing outdoor entertaining deck
Automated watering system
Double garage with internal access
933m2 block (approx.)
Close proximity:
John Palmer Park
Jerrabomberra Mountain Reserve
Jerrabomberra Lake
Jerrabomberra Shopping Centre(s)
Jerrabomberra Primary School
Good Start Early Learning Centre
Our Place Child Care
Inspect
Contact agent


