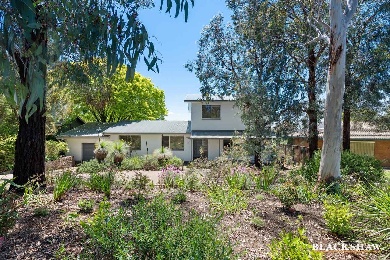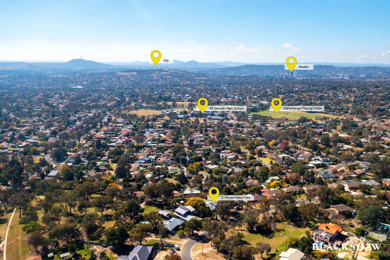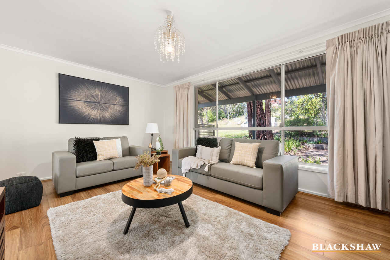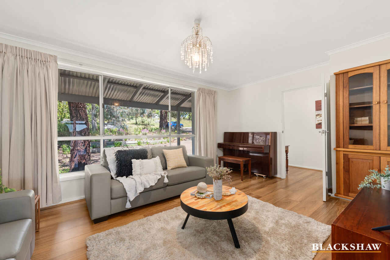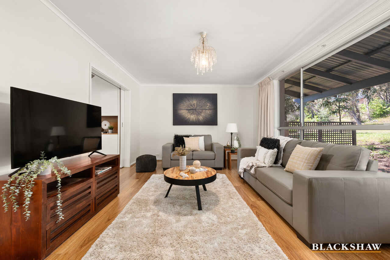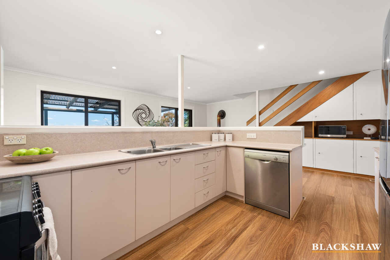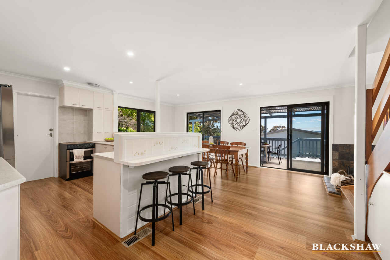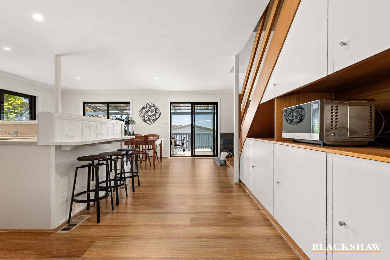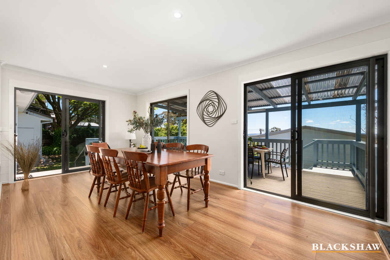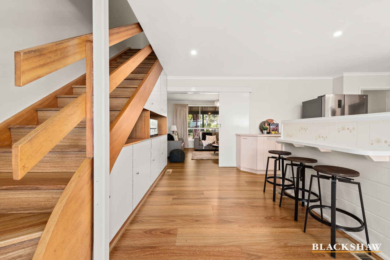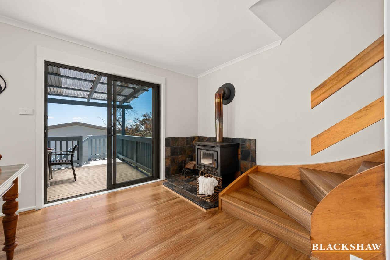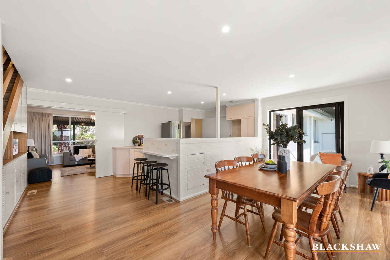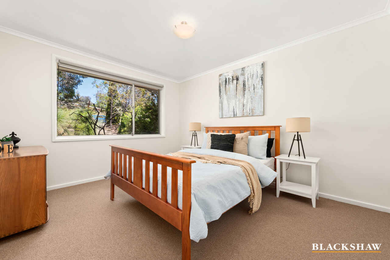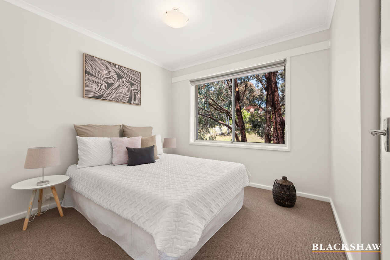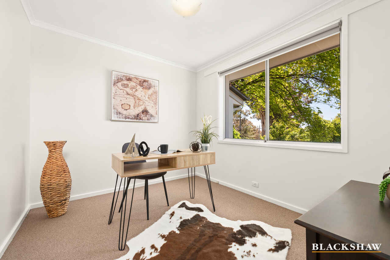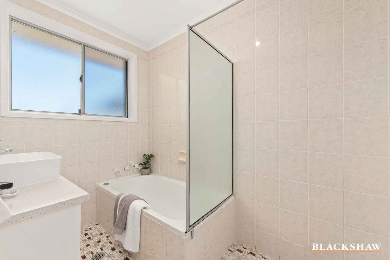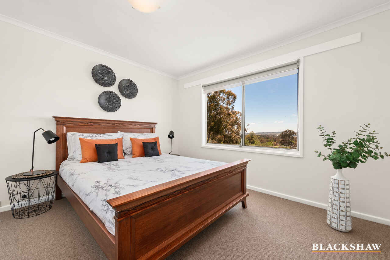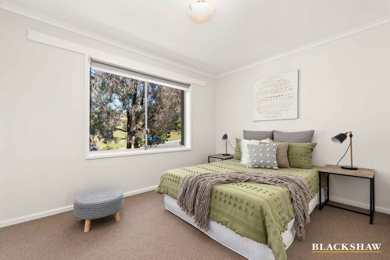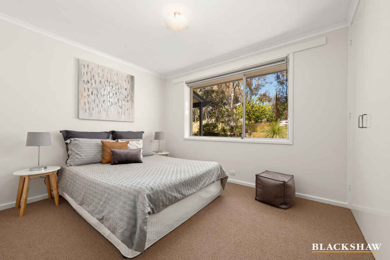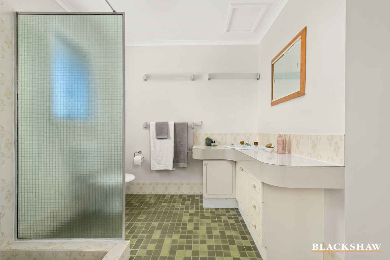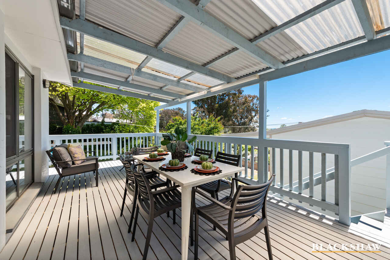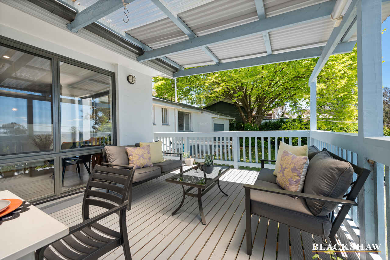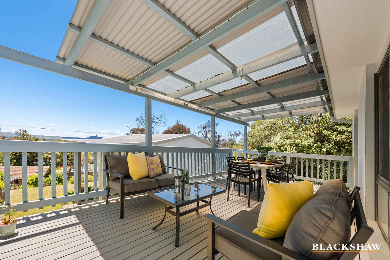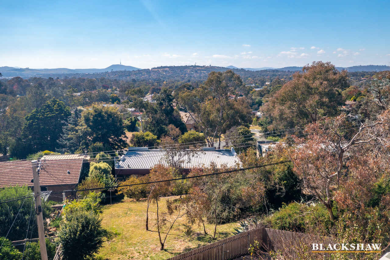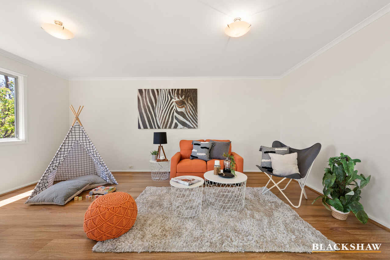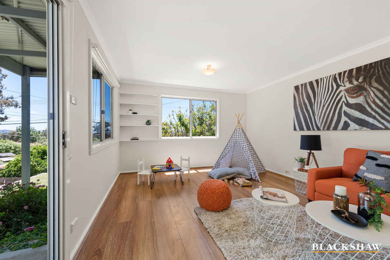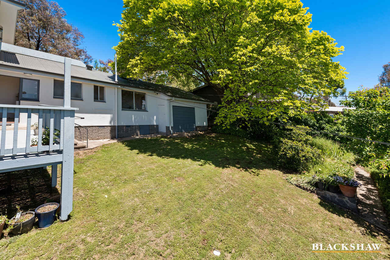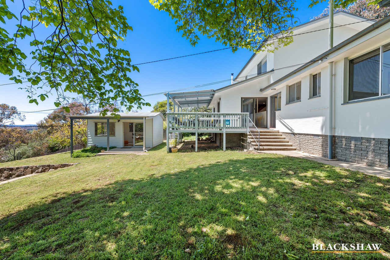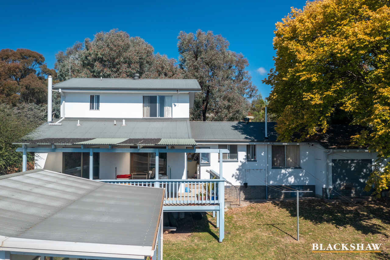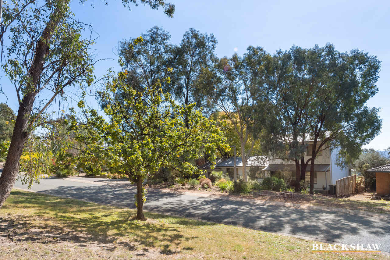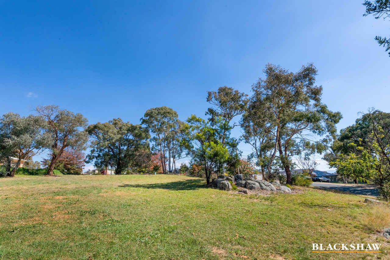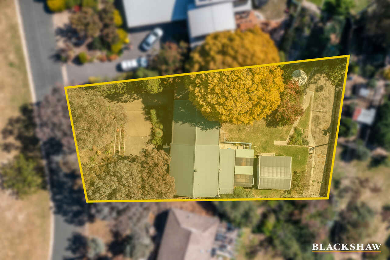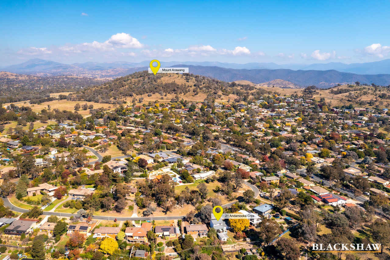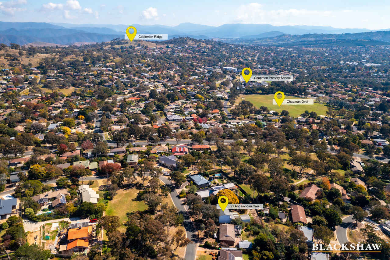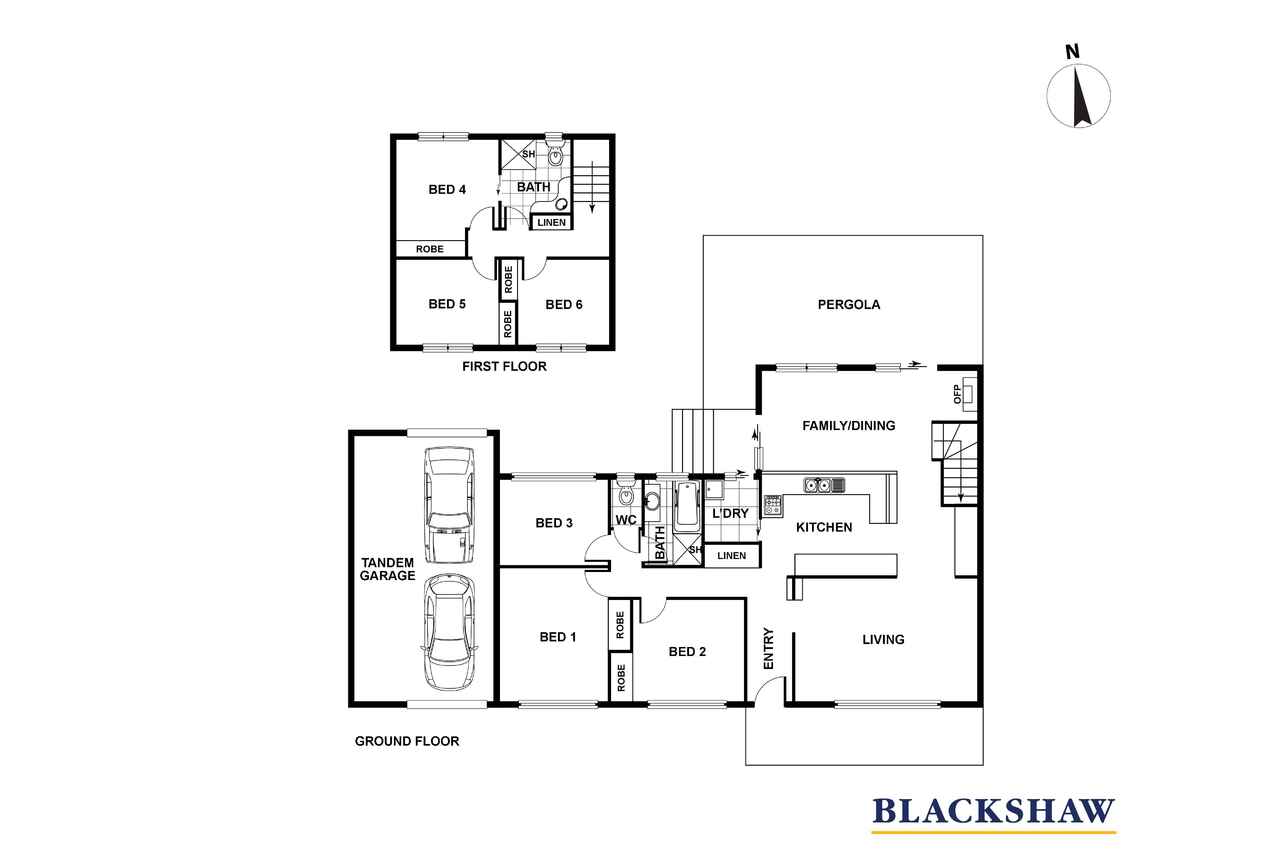Your Family Home + Breathtaking Widespread Views
Sold
Location
21 Andamooka Street
Fisher ACT 2611
Details
6
2
2
EER: 0.5
House
Sold
Land area: | 1073 sqm (approx) |
With widespread views over Weston Creek and onto Parliament House and Black Mountain Tower, plus freshly painted with new flooring and new window treatments throughout, this family home ticks all the boxes. Located in a quiet loop street in the heights of Fisher, with a lovely reserve just across the road, your new home is nestled amongst native trees and a lush mature garden on this quarter acre (plus) parcel of land.
Practically designed and incredibly well-built, this home offers well-spaced living areas positioned to take full advantage of the breathtaking panoramic views to the north. Floor to ceiling windows and sliding doors open onto a great sized pergola, the perfect place to sit and soak in the breathtaking views. The chef of the family might be forgiven for taking too long while focusing on the beautiful vista ahead. The open plan position of the kitchen ensures you're always at the centre of activity when family and friends visit.
The floorplan with 6 bedrooms is fantastically flexible, with a bathroom on both levels. Three bedrooms are on the ground floor, and another three bedrooms are upstairs. Perhaps future parents will want upstairs to themselves, with a bedroom devoted as a wardrobe, and another bedroom as their study? The floorplan can easily be adapted to suit all future family needs. The spacious feel and ample storage continues through the home, plus three of the bedrooms enjoy views out to the city.
Stepping outside offers yet more and more surprises – and your mind is now allowed to start racing. There is a fully approved garden room measuring 5.5m x 4m, ideal for children to play or to have as a games room. The former vegetable patch is segregated from the remainder of the yard, with beautiful 50 year old retaining walls that haven't moved an inch, stretching the entire 28m of the back fence. Just imagine the children learning so much and growing so many vegetables for the family and their friends.
The owner has also provided the basic sketch of a 19m pool designed for the back yard, which was not progressed to planning approval. This sketch is available as an idea for potential buyers, but please note even though it is drawn by a professional, this is a sketch only and ACTPLA approval has not been sought. Any future owner would need to undertake their own enquiries.
The garden has a magnificent elm tree perfectly positioned to the side near the fence, as well as jonquils and daffodils that will return next year. This family friendly yard on a huge parcel of land is ready for your imagination – especially if it includes a double garage and the pool!
So many possibilities – and the beautiful vista will never change! The best real estate purchases are always those that you can put your own style into over the years - and this home is just waiting for you to start making memories.
Features include:
Incredible views from pergola and 3 bedrooms
1971 original construction
1981 extension of three bedrooms and a bathroom upstairs
1997 approval of studio / garden room / future pool room
Entrance hall plus lounge with beautiful timber cabinetry
Large kitchen space as the hub of activity in the home
Freshly painted in neutral colours
Incredible views from pergola and 3 bedrooms
New flooring throughout the home
Six bedrooms, five with wardrobes
New two-part blockout/sunshade blinds in all bedrooms
Ground floor bathroom with separate bath and shower
Upstairs bathroom with two-way access
Gorgeous retro tiles in laundry and two bathrooms
Solid timber staircase
Slow combustion fire place
Colorbond roof
Great use of storage throughout the home
Separate laundry
Tandem garage with roller-door access to the back garden
10,000 litre water tank for gardens and vegetable patch
No neighbours across the road, except for blue-tongue lizards
Curved driveway for additional parking
Did we mention incredible views?
Close to fantastic public and private schools
Cooleman Court is only 5 minutes away
Reserves nearby with great walking tracks
Living Area: 184 m2
Pergola: 35.19 m2
Studio/Garden Room: 22 m2
Tandem Garage: 36.40 m2
Total Residence: 277.59 m2
EER: 0.5
Land Value: $446,000
Land Rates: $3141 pa
Land Size: 1073m2
Note all measurements and figures are approximate
Read MorePractically designed and incredibly well-built, this home offers well-spaced living areas positioned to take full advantage of the breathtaking panoramic views to the north. Floor to ceiling windows and sliding doors open onto a great sized pergola, the perfect place to sit and soak in the breathtaking views. The chef of the family might be forgiven for taking too long while focusing on the beautiful vista ahead. The open plan position of the kitchen ensures you're always at the centre of activity when family and friends visit.
The floorplan with 6 bedrooms is fantastically flexible, with a bathroom on both levels. Three bedrooms are on the ground floor, and another three bedrooms are upstairs. Perhaps future parents will want upstairs to themselves, with a bedroom devoted as a wardrobe, and another bedroom as their study? The floorplan can easily be adapted to suit all future family needs. The spacious feel and ample storage continues through the home, plus three of the bedrooms enjoy views out to the city.
Stepping outside offers yet more and more surprises – and your mind is now allowed to start racing. There is a fully approved garden room measuring 5.5m x 4m, ideal for children to play or to have as a games room. The former vegetable patch is segregated from the remainder of the yard, with beautiful 50 year old retaining walls that haven't moved an inch, stretching the entire 28m of the back fence. Just imagine the children learning so much and growing so many vegetables for the family and their friends.
The owner has also provided the basic sketch of a 19m pool designed for the back yard, which was not progressed to planning approval. This sketch is available as an idea for potential buyers, but please note even though it is drawn by a professional, this is a sketch only and ACTPLA approval has not been sought. Any future owner would need to undertake their own enquiries.
The garden has a magnificent elm tree perfectly positioned to the side near the fence, as well as jonquils and daffodils that will return next year. This family friendly yard on a huge parcel of land is ready for your imagination – especially if it includes a double garage and the pool!
So many possibilities – and the beautiful vista will never change! The best real estate purchases are always those that you can put your own style into over the years - and this home is just waiting for you to start making memories.
Features include:
Incredible views from pergola and 3 bedrooms
1971 original construction
1981 extension of three bedrooms and a bathroom upstairs
1997 approval of studio / garden room / future pool room
Entrance hall plus lounge with beautiful timber cabinetry
Large kitchen space as the hub of activity in the home
Freshly painted in neutral colours
Incredible views from pergola and 3 bedrooms
New flooring throughout the home
Six bedrooms, five with wardrobes
New two-part blockout/sunshade blinds in all bedrooms
Ground floor bathroom with separate bath and shower
Upstairs bathroom with two-way access
Gorgeous retro tiles in laundry and two bathrooms
Solid timber staircase
Slow combustion fire place
Colorbond roof
Great use of storage throughout the home
Separate laundry
Tandem garage with roller-door access to the back garden
10,000 litre water tank for gardens and vegetable patch
No neighbours across the road, except for blue-tongue lizards
Curved driveway for additional parking
Did we mention incredible views?
Close to fantastic public and private schools
Cooleman Court is only 5 minutes away
Reserves nearby with great walking tracks
Living Area: 184 m2
Pergola: 35.19 m2
Studio/Garden Room: 22 m2
Tandem Garage: 36.40 m2
Total Residence: 277.59 m2
EER: 0.5
Land Value: $446,000
Land Rates: $3141 pa
Land Size: 1073m2
Note all measurements and figures are approximate
Inspect
Contact agent
Listing agent
With widespread views over Weston Creek and onto Parliament House and Black Mountain Tower, plus freshly painted with new flooring and new window treatments throughout, this family home ticks all the boxes. Located in a quiet loop street in the heights of Fisher, with a lovely reserve just across the road, your new home is nestled amongst native trees and a lush mature garden on this quarter acre (plus) parcel of land.
Practically designed and incredibly well-built, this home offers well-spaced living areas positioned to take full advantage of the breathtaking panoramic views to the north. Floor to ceiling windows and sliding doors open onto a great sized pergola, the perfect place to sit and soak in the breathtaking views. The chef of the family might be forgiven for taking too long while focusing on the beautiful vista ahead. The open plan position of the kitchen ensures you're always at the centre of activity when family and friends visit.
The floorplan with 6 bedrooms is fantastically flexible, with a bathroom on both levels. Three bedrooms are on the ground floor, and another three bedrooms are upstairs. Perhaps future parents will want upstairs to themselves, with a bedroom devoted as a wardrobe, and another bedroom as their study? The floorplan can easily be adapted to suit all future family needs. The spacious feel and ample storage continues through the home, plus three of the bedrooms enjoy views out to the city.
Stepping outside offers yet more and more surprises – and your mind is now allowed to start racing. There is a fully approved garden room measuring 5.5m x 4m, ideal for children to play or to have as a games room. The former vegetable patch is segregated from the remainder of the yard, with beautiful 50 year old retaining walls that haven't moved an inch, stretching the entire 28m of the back fence. Just imagine the children learning so much and growing so many vegetables for the family and their friends.
The owner has also provided the basic sketch of a 19m pool designed for the back yard, which was not progressed to planning approval. This sketch is available as an idea for potential buyers, but please note even though it is drawn by a professional, this is a sketch only and ACTPLA approval has not been sought. Any future owner would need to undertake their own enquiries.
The garden has a magnificent elm tree perfectly positioned to the side near the fence, as well as jonquils and daffodils that will return next year. This family friendly yard on a huge parcel of land is ready for your imagination – especially if it includes a double garage and the pool!
So many possibilities – and the beautiful vista will never change! The best real estate purchases are always those that you can put your own style into over the years - and this home is just waiting for you to start making memories.
Features include:
Incredible views from pergola and 3 bedrooms
1971 original construction
1981 extension of three bedrooms and a bathroom upstairs
1997 approval of studio / garden room / future pool room
Entrance hall plus lounge with beautiful timber cabinetry
Large kitchen space as the hub of activity in the home
Freshly painted in neutral colours
Incredible views from pergola and 3 bedrooms
New flooring throughout the home
Six bedrooms, five with wardrobes
New two-part blockout/sunshade blinds in all bedrooms
Ground floor bathroom with separate bath and shower
Upstairs bathroom with two-way access
Gorgeous retro tiles in laundry and two bathrooms
Solid timber staircase
Slow combustion fire place
Colorbond roof
Great use of storage throughout the home
Separate laundry
Tandem garage with roller-door access to the back garden
10,000 litre water tank for gardens and vegetable patch
No neighbours across the road, except for blue-tongue lizards
Curved driveway for additional parking
Did we mention incredible views?
Close to fantastic public and private schools
Cooleman Court is only 5 minutes away
Reserves nearby with great walking tracks
Living Area: 184 m2
Pergola: 35.19 m2
Studio/Garden Room: 22 m2
Tandem Garage: 36.40 m2
Total Residence: 277.59 m2
EER: 0.5
Land Value: $446,000
Land Rates: $3141 pa
Land Size: 1073m2
Note all measurements and figures are approximate
Read MorePractically designed and incredibly well-built, this home offers well-spaced living areas positioned to take full advantage of the breathtaking panoramic views to the north. Floor to ceiling windows and sliding doors open onto a great sized pergola, the perfect place to sit and soak in the breathtaking views. The chef of the family might be forgiven for taking too long while focusing on the beautiful vista ahead. The open plan position of the kitchen ensures you're always at the centre of activity when family and friends visit.
The floorplan with 6 bedrooms is fantastically flexible, with a bathroom on both levels. Three bedrooms are on the ground floor, and another three bedrooms are upstairs. Perhaps future parents will want upstairs to themselves, with a bedroom devoted as a wardrobe, and another bedroom as their study? The floorplan can easily be adapted to suit all future family needs. The spacious feel and ample storage continues through the home, plus three of the bedrooms enjoy views out to the city.
Stepping outside offers yet more and more surprises – and your mind is now allowed to start racing. There is a fully approved garden room measuring 5.5m x 4m, ideal for children to play or to have as a games room. The former vegetable patch is segregated from the remainder of the yard, with beautiful 50 year old retaining walls that haven't moved an inch, stretching the entire 28m of the back fence. Just imagine the children learning so much and growing so many vegetables for the family and their friends.
The owner has also provided the basic sketch of a 19m pool designed for the back yard, which was not progressed to planning approval. This sketch is available as an idea for potential buyers, but please note even though it is drawn by a professional, this is a sketch only and ACTPLA approval has not been sought. Any future owner would need to undertake their own enquiries.
The garden has a magnificent elm tree perfectly positioned to the side near the fence, as well as jonquils and daffodils that will return next year. This family friendly yard on a huge parcel of land is ready for your imagination – especially if it includes a double garage and the pool!
So many possibilities – and the beautiful vista will never change! The best real estate purchases are always those that you can put your own style into over the years - and this home is just waiting for you to start making memories.
Features include:
Incredible views from pergola and 3 bedrooms
1971 original construction
1981 extension of three bedrooms and a bathroom upstairs
1997 approval of studio / garden room / future pool room
Entrance hall plus lounge with beautiful timber cabinetry
Large kitchen space as the hub of activity in the home
Freshly painted in neutral colours
Incredible views from pergola and 3 bedrooms
New flooring throughout the home
Six bedrooms, five with wardrobes
New two-part blockout/sunshade blinds in all bedrooms
Ground floor bathroom with separate bath and shower
Upstairs bathroom with two-way access
Gorgeous retro tiles in laundry and two bathrooms
Solid timber staircase
Slow combustion fire place
Colorbond roof
Great use of storage throughout the home
Separate laundry
Tandem garage with roller-door access to the back garden
10,000 litre water tank for gardens and vegetable patch
No neighbours across the road, except for blue-tongue lizards
Curved driveway for additional parking
Did we mention incredible views?
Close to fantastic public and private schools
Cooleman Court is only 5 minutes away
Reserves nearby with great walking tracks
Living Area: 184 m2
Pergola: 35.19 m2
Studio/Garden Room: 22 m2
Tandem Garage: 36.40 m2
Total Residence: 277.59 m2
EER: 0.5
Land Value: $446,000
Land Rates: $3141 pa
Land Size: 1073m2
Note all measurements and figures are approximate
Location
21 Andamooka Street
Fisher ACT 2611
Details
6
2
2
EER: 0.5
House
Sold
Land area: | 1073 sqm (approx) |
With widespread views over Weston Creek and onto Parliament House and Black Mountain Tower, plus freshly painted with new flooring and new window treatments throughout, this family home ticks all the boxes. Located in a quiet loop street in the heights of Fisher, with a lovely reserve just across the road, your new home is nestled amongst native trees and a lush mature garden on this quarter acre (plus) parcel of land.
Practically designed and incredibly well-built, this home offers well-spaced living areas positioned to take full advantage of the breathtaking panoramic views to the north. Floor to ceiling windows and sliding doors open onto a great sized pergola, the perfect place to sit and soak in the breathtaking views. The chef of the family might be forgiven for taking too long while focusing on the beautiful vista ahead. The open plan position of the kitchen ensures you're always at the centre of activity when family and friends visit.
The floorplan with 6 bedrooms is fantastically flexible, with a bathroom on both levels. Three bedrooms are on the ground floor, and another three bedrooms are upstairs. Perhaps future parents will want upstairs to themselves, with a bedroom devoted as a wardrobe, and another bedroom as their study? The floorplan can easily be adapted to suit all future family needs. The spacious feel and ample storage continues through the home, plus three of the bedrooms enjoy views out to the city.
Stepping outside offers yet more and more surprises – and your mind is now allowed to start racing. There is a fully approved garden room measuring 5.5m x 4m, ideal for children to play or to have as a games room. The former vegetable patch is segregated from the remainder of the yard, with beautiful 50 year old retaining walls that haven't moved an inch, stretching the entire 28m of the back fence. Just imagine the children learning so much and growing so many vegetables for the family and their friends.
The owner has also provided the basic sketch of a 19m pool designed for the back yard, which was not progressed to planning approval. This sketch is available as an idea for potential buyers, but please note even though it is drawn by a professional, this is a sketch only and ACTPLA approval has not been sought. Any future owner would need to undertake their own enquiries.
The garden has a magnificent elm tree perfectly positioned to the side near the fence, as well as jonquils and daffodils that will return next year. This family friendly yard on a huge parcel of land is ready for your imagination – especially if it includes a double garage and the pool!
So many possibilities – and the beautiful vista will never change! The best real estate purchases are always those that you can put your own style into over the years - and this home is just waiting for you to start making memories.
Features include:
Incredible views from pergola and 3 bedrooms
1971 original construction
1981 extension of three bedrooms and a bathroom upstairs
1997 approval of studio / garden room / future pool room
Entrance hall plus lounge with beautiful timber cabinetry
Large kitchen space as the hub of activity in the home
Freshly painted in neutral colours
Incredible views from pergola and 3 bedrooms
New flooring throughout the home
Six bedrooms, five with wardrobes
New two-part blockout/sunshade blinds in all bedrooms
Ground floor bathroom with separate bath and shower
Upstairs bathroom with two-way access
Gorgeous retro tiles in laundry and two bathrooms
Solid timber staircase
Slow combustion fire place
Colorbond roof
Great use of storage throughout the home
Separate laundry
Tandem garage with roller-door access to the back garden
10,000 litre water tank for gardens and vegetable patch
No neighbours across the road, except for blue-tongue lizards
Curved driveway for additional parking
Did we mention incredible views?
Close to fantastic public and private schools
Cooleman Court is only 5 minutes away
Reserves nearby with great walking tracks
Living Area: 184 m2
Pergola: 35.19 m2
Studio/Garden Room: 22 m2
Tandem Garage: 36.40 m2
Total Residence: 277.59 m2
EER: 0.5
Land Value: $446,000
Land Rates: $3141 pa
Land Size: 1073m2
Note all measurements and figures are approximate
Read MorePractically designed and incredibly well-built, this home offers well-spaced living areas positioned to take full advantage of the breathtaking panoramic views to the north. Floor to ceiling windows and sliding doors open onto a great sized pergola, the perfect place to sit and soak in the breathtaking views. The chef of the family might be forgiven for taking too long while focusing on the beautiful vista ahead. The open plan position of the kitchen ensures you're always at the centre of activity when family and friends visit.
The floorplan with 6 bedrooms is fantastically flexible, with a bathroom on both levels. Three bedrooms are on the ground floor, and another three bedrooms are upstairs. Perhaps future parents will want upstairs to themselves, with a bedroom devoted as a wardrobe, and another bedroom as their study? The floorplan can easily be adapted to suit all future family needs. The spacious feel and ample storage continues through the home, plus three of the bedrooms enjoy views out to the city.
Stepping outside offers yet more and more surprises – and your mind is now allowed to start racing. There is a fully approved garden room measuring 5.5m x 4m, ideal for children to play or to have as a games room. The former vegetable patch is segregated from the remainder of the yard, with beautiful 50 year old retaining walls that haven't moved an inch, stretching the entire 28m of the back fence. Just imagine the children learning so much and growing so many vegetables for the family and their friends.
The owner has also provided the basic sketch of a 19m pool designed for the back yard, which was not progressed to planning approval. This sketch is available as an idea for potential buyers, but please note even though it is drawn by a professional, this is a sketch only and ACTPLA approval has not been sought. Any future owner would need to undertake their own enquiries.
The garden has a magnificent elm tree perfectly positioned to the side near the fence, as well as jonquils and daffodils that will return next year. This family friendly yard on a huge parcel of land is ready for your imagination – especially if it includes a double garage and the pool!
So many possibilities – and the beautiful vista will never change! The best real estate purchases are always those that you can put your own style into over the years - and this home is just waiting for you to start making memories.
Features include:
Incredible views from pergola and 3 bedrooms
1971 original construction
1981 extension of three bedrooms and a bathroom upstairs
1997 approval of studio / garden room / future pool room
Entrance hall plus lounge with beautiful timber cabinetry
Large kitchen space as the hub of activity in the home
Freshly painted in neutral colours
Incredible views from pergola and 3 bedrooms
New flooring throughout the home
Six bedrooms, five with wardrobes
New two-part blockout/sunshade blinds in all bedrooms
Ground floor bathroom with separate bath and shower
Upstairs bathroom with two-way access
Gorgeous retro tiles in laundry and two bathrooms
Solid timber staircase
Slow combustion fire place
Colorbond roof
Great use of storage throughout the home
Separate laundry
Tandem garage with roller-door access to the back garden
10,000 litre water tank for gardens and vegetable patch
No neighbours across the road, except for blue-tongue lizards
Curved driveway for additional parking
Did we mention incredible views?
Close to fantastic public and private schools
Cooleman Court is only 5 minutes away
Reserves nearby with great walking tracks
Living Area: 184 m2
Pergola: 35.19 m2
Studio/Garden Room: 22 m2
Tandem Garage: 36.40 m2
Total Residence: 277.59 m2
EER: 0.5
Land Value: $446,000
Land Rates: $3141 pa
Land Size: 1073m2
Note all measurements and figures are approximate
Inspect
Contact agent


