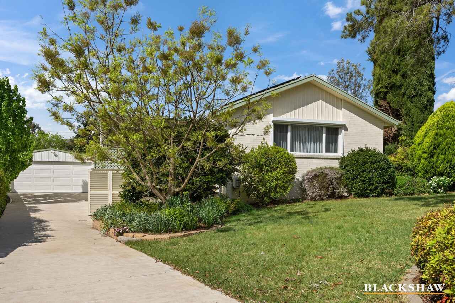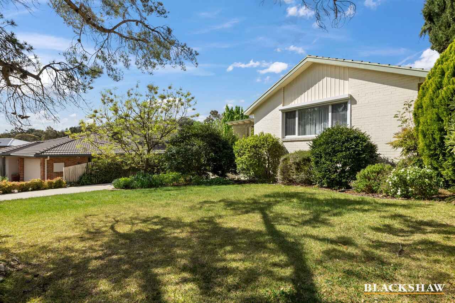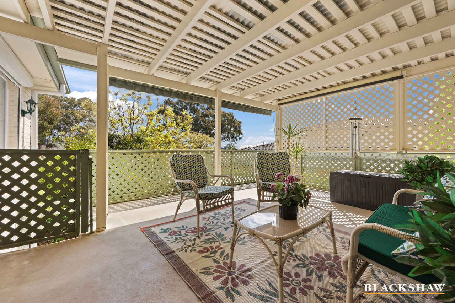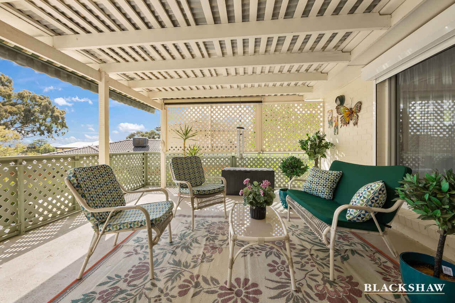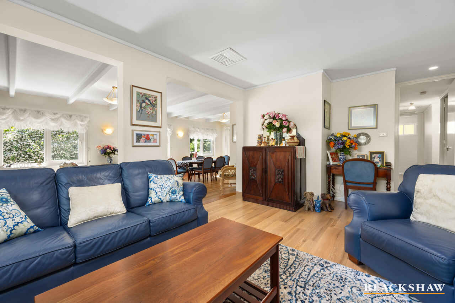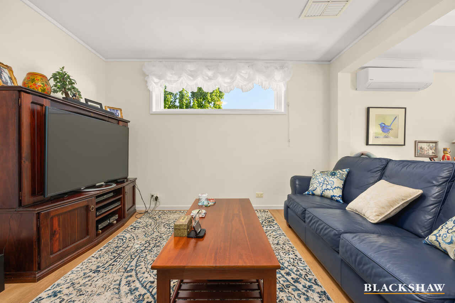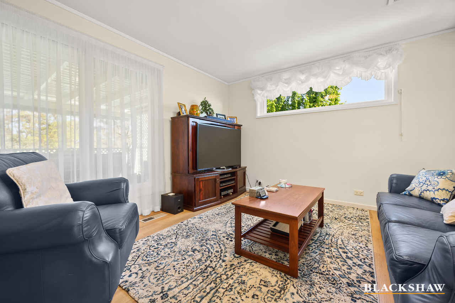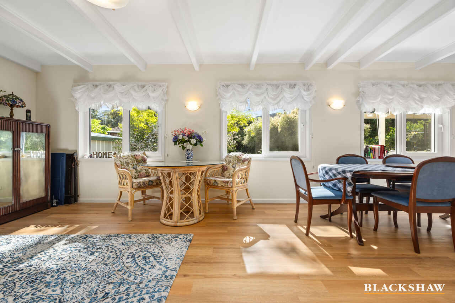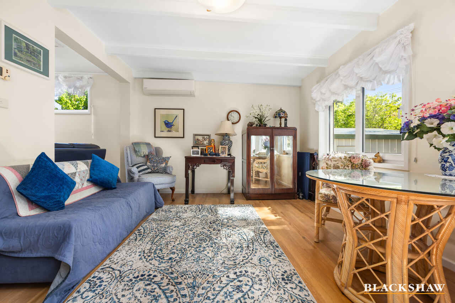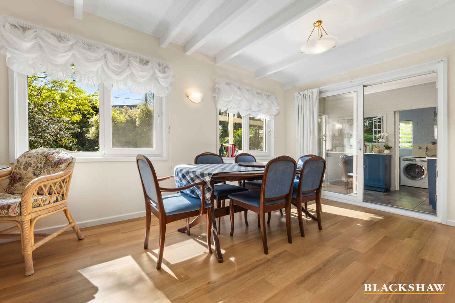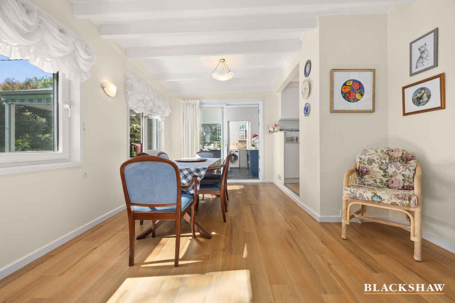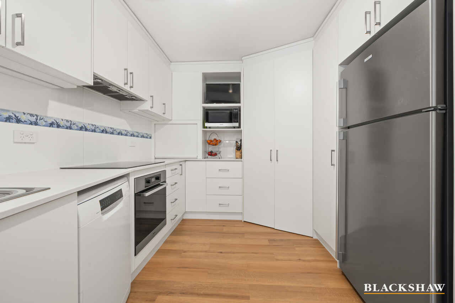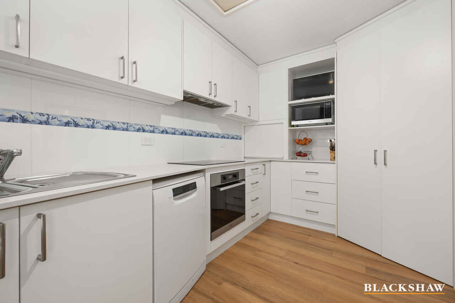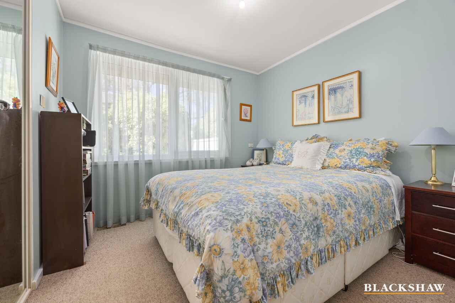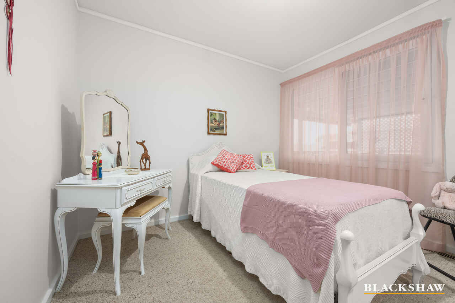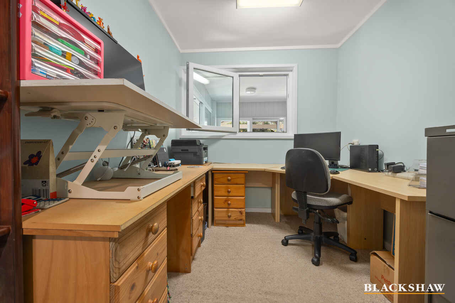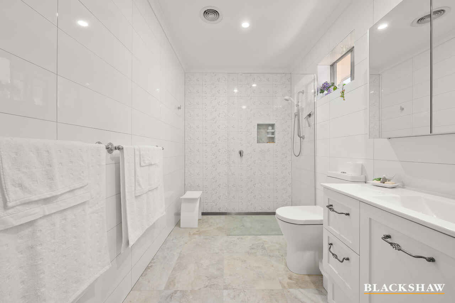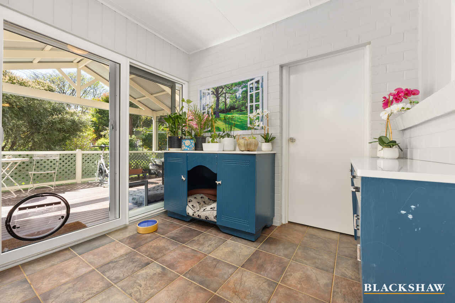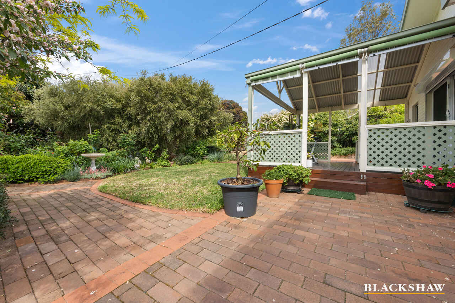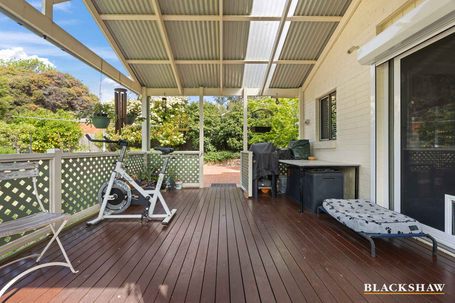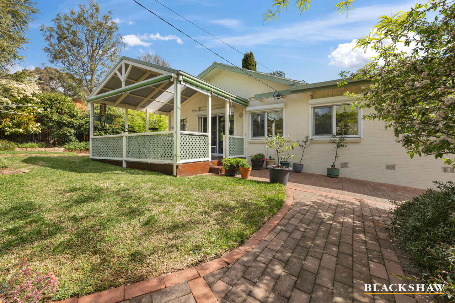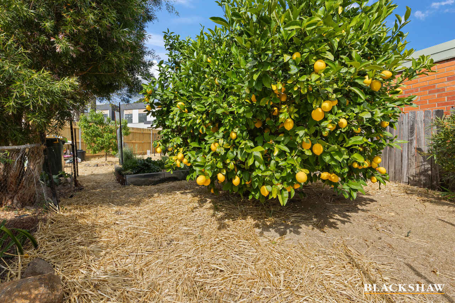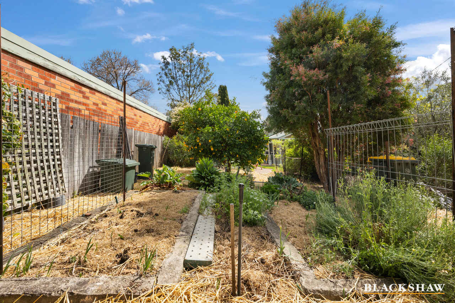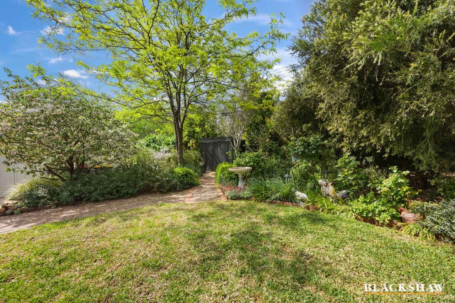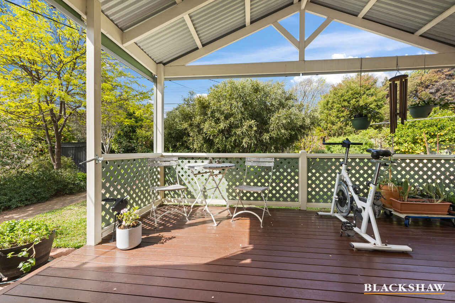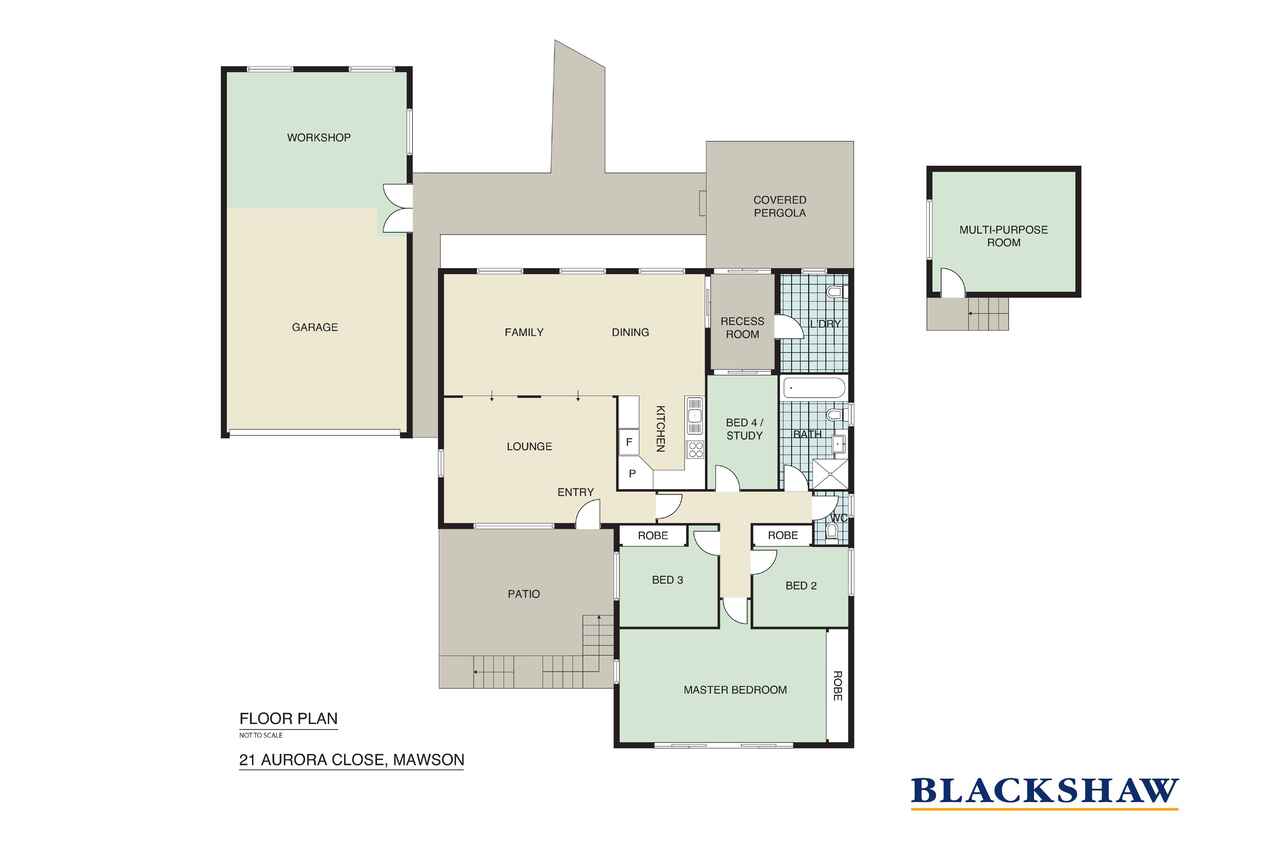Cottage Charm on a RZ2 1124sqm Block
Sold
Location
21 Aurora Close
Mawson ACT 2607
Details
3
1
2
EER: 5.0
House
$1,315,000
Land area: | 1124 sqm (approx) |
Building size: | 130.5 sqm (approx) |
Welcome to 21 Aurora Close, Mawson, where sophistication meets comfort in this immaculate 3-bedroom plus study, 1-bathroom home. Situated on an elevated block, opposite a beautiful reserve, this property offers a peaceful and serene lifestyle for those seeking a tranquil retreat from the hustle and bustle of the city. Boasting a generous RZ2 block spanning 1124 m2, this residence provides ample space for you to relax and enjoy the stunning views of the Mount Taylor and Woden Valley.
Step inside and be captivated by the charming features that adorn this residence. The abundant natural light streaming through the European style double-glazed windows reflects off the timber floors, creating an inviting ambiance in the separate lounge and family room areas. You'll love the convenience of the renovated Caesarstone benchtop kitchen, complete with induction cooking, European brand appliances, making meal preparation a breeze. The master bedroom offers plenty of extra space, allowing you to indulge in luxury and style, while the renovated bathroom exudes an air of elegance.
Outside, you'll find a haven of tranquillity. Enjoy the picturesque views from the front veranda, perfect for unwinding with a cup of coffee or entertaining guests. The large double garage with auto doors provides ample space for your vehicles, while the fruit trees and vegetable patch invite you to indulge in the joys of gardening. The richly planted gardens surrounding the property add a touch of sophistication to the overall aesthetic.
Unwind in comfort with the various amenities this property offers. Experience the energy-saving benefits of solar panels, while the window awnings provide shade and privacy. The evaporative cooling and ducted gas heating system ensure year-round comfort, while the hot water system guarantees you'll never be without a warm shower. Stay connected with broadband access, and utilize the downstairs 25 m2 hobby room for your creative pursuits.
In summary, this impeccably maintained home offers 130.5 m2 of luxurious living in a location that is second to none. Soak in the beauty of the reserve opposite your doorstep or relax in the comfort of your own private sanctuary. With its charming features, renovated interior, and stunning outdoor spaces, this property truly offers a sophisticated lifestyle that caters to your every need.
Features of this home –
- RZ2 opportunity
- Three bedrooms with BIR plus study
- Separate lounge and family room areas
- North to the living areas
- Renovated kitchen, with induction cooking, dishwasher
- Renovated bathroom
- Timber floors to living area.
- Mud Room
- Immaculate living throughout
- Solar panels, double glazing, window awnings
- Evaporative cooling, ducted gas heating and HWS
- Broadband, timber flooring
- Front and rear veranda
- Downstairs hobby room Large double garage and workshop with auto doors
- Flowering and fruit trees plus a vegetable patch
- Richly planted gardens
- Opposite reserve, close to shopping center and Canberra Hospital
Block Size 1124sqm
Internal living 130.5sqm
Hobby room 25sqm
Garage Size 54sqm
Read MoreStep inside and be captivated by the charming features that adorn this residence. The abundant natural light streaming through the European style double-glazed windows reflects off the timber floors, creating an inviting ambiance in the separate lounge and family room areas. You'll love the convenience of the renovated Caesarstone benchtop kitchen, complete with induction cooking, European brand appliances, making meal preparation a breeze. The master bedroom offers plenty of extra space, allowing you to indulge in luxury and style, while the renovated bathroom exudes an air of elegance.
Outside, you'll find a haven of tranquillity. Enjoy the picturesque views from the front veranda, perfect for unwinding with a cup of coffee or entertaining guests. The large double garage with auto doors provides ample space for your vehicles, while the fruit trees and vegetable patch invite you to indulge in the joys of gardening. The richly planted gardens surrounding the property add a touch of sophistication to the overall aesthetic.
Unwind in comfort with the various amenities this property offers. Experience the energy-saving benefits of solar panels, while the window awnings provide shade and privacy. The evaporative cooling and ducted gas heating system ensure year-round comfort, while the hot water system guarantees you'll never be without a warm shower. Stay connected with broadband access, and utilize the downstairs 25 m2 hobby room for your creative pursuits.
In summary, this impeccably maintained home offers 130.5 m2 of luxurious living in a location that is second to none. Soak in the beauty of the reserve opposite your doorstep or relax in the comfort of your own private sanctuary. With its charming features, renovated interior, and stunning outdoor spaces, this property truly offers a sophisticated lifestyle that caters to your every need.
Features of this home –
- RZ2 opportunity
- Three bedrooms with BIR plus study
- Separate lounge and family room areas
- North to the living areas
- Renovated kitchen, with induction cooking, dishwasher
- Renovated bathroom
- Timber floors to living area.
- Mud Room
- Immaculate living throughout
- Solar panels, double glazing, window awnings
- Evaporative cooling, ducted gas heating and HWS
- Broadband, timber flooring
- Front and rear veranda
- Downstairs hobby room Large double garage and workshop with auto doors
- Flowering and fruit trees plus a vegetable patch
- Richly planted gardens
- Opposite reserve, close to shopping center and Canberra Hospital
Block Size 1124sqm
Internal living 130.5sqm
Hobby room 25sqm
Garage Size 54sqm
Inspect
Contact agent
Listing agent
Welcome to 21 Aurora Close, Mawson, where sophistication meets comfort in this immaculate 3-bedroom plus study, 1-bathroom home. Situated on an elevated block, opposite a beautiful reserve, this property offers a peaceful and serene lifestyle for those seeking a tranquil retreat from the hustle and bustle of the city. Boasting a generous RZ2 block spanning 1124 m2, this residence provides ample space for you to relax and enjoy the stunning views of the Mount Taylor and Woden Valley.
Step inside and be captivated by the charming features that adorn this residence. The abundant natural light streaming through the European style double-glazed windows reflects off the timber floors, creating an inviting ambiance in the separate lounge and family room areas. You'll love the convenience of the renovated Caesarstone benchtop kitchen, complete with induction cooking, European brand appliances, making meal preparation a breeze. The master bedroom offers plenty of extra space, allowing you to indulge in luxury and style, while the renovated bathroom exudes an air of elegance.
Outside, you'll find a haven of tranquillity. Enjoy the picturesque views from the front veranda, perfect for unwinding with a cup of coffee or entertaining guests. The large double garage with auto doors provides ample space for your vehicles, while the fruit trees and vegetable patch invite you to indulge in the joys of gardening. The richly planted gardens surrounding the property add a touch of sophistication to the overall aesthetic.
Unwind in comfort with the various amenities this property offers. Experience the energy-saving benefits of solar panels, while the window awnings provide shade and privacy. The evaporative cooling and ducted gas heating system ensure year-round comfort, while the hot water system guarantees you'll never be without a warm shower. Stay connected with broadband access, and utilize the downstairs 25 m2 hobby room for your creative pursuits.
In summary, this impeccably maintained home offers 130.5 m2 of luxurious living in a location that is second to none. Soak in the beauty of the reserve opposite your doorstep or relax in the comfort of your own private sanctuary. With its charming features, renovated interior, and stunning outdoor spaces, this property truly offers a sophisticated lifestyle that caters to your every need.
Features of this home –
- RZ2 opportunity
- Three bedrooms with BIR plus study
- Separate lounge and family room areas
- North to the living areas
- Renovated kitchen, with induction cooking, dishwasher
- Renovated bathroom
- Timber floors to living area.
- Mud Room
- Immaculate living throughout
- Solar panels, double glazing, window awnings
- Evaporative cooling, ducted gas heating and HWS
- Broadband, timber flooring
- Front and rear veranda
- Downstairs hobby room Large double garage and workshop with auto doors
- Flowering and fruit trees plus a vegetable patch
- Richly planted gardens
- Opposite reserve, close to shopping center and Canberra Hospital
Block Size 1124sqm
Internal living 130.5sqm
Hobby room 25sqm
Garage Size 54sqm
Read MoreStep inside and be captivated by the charming features that adorn this residence. The abundant natural light streaming through the European style double-glazed windows reflects off the timber floors, creating an inviting ambiance in the separate lounge and family room areas. You'll love the convenience of the renovated Caesarstone benchtop kitchen, complete with induction cooking, European brand appliances, making meal preparation a breeze. The master bedroom offers plenty of extra space, allowing you to indulge in luxury and style, while the renovated bathroom exudes an air of elegance.
Outside, you'll find a haven of tranquillity. Enjoy the picturesque views from the front veranda, perfect for unwinding with a cup of coffee or entertaining guests. The large double garage with auto doors provides ample space for your vehicles, while the fruit trees and vegetable patch invite you to indulge in the joys of gardening. The richly planted gardens surrounding the property add a touch of sophistication to the overall aesthetic.
Unwind in comfort with the various amenities this property offers. Experience the energy-saving benefits of solar panels, while the window awnings provide shade and privacy. The evaporative cooling and ducted gas heating system ensure year-round comfort, while the hot water system guarantees you'll never be without a warm shower. Stay connected with broadband access, and utilize the downstairs 25 m2 hobby room for your creative pursuits.
In summary, this impeccably maintained home offers 130.5 m2 of luxurious living in a location that is second to none. Soak in the beauty of the reserve opposite your doorstep or relax in the comfort of your own private sanctuary. With its charming features, renovated interior, and stunning outdoor spaces, this property truly offers a sophisticated lifestyle that caters to your every need.
Features of this home –
- RZ2 opportunity
- Three bedrooms with BIR plus study
- Separate lounge and family room areas
- North to the living areas
- Renovated kitchen, with induction cooking, dishwasher
- Renovated bathroom
- Timber floors to living area.
- Mud Room
- Immaculate living throughout
- Solar panels, double glazing, window awnings
- Evaporative cooling, ducted gas heating and HWS
- Broadband, timber flooring
- Front and rear veranda
- Downstairs hobby room Large double garage and workshop with auto doors
- Flowering and fruit trees plus a vegetable patch
- Richly planted gardens
- Opposite reserve, close to shopping center and Canberra Hospital
Block Size 1124sqm
Internal living 130.5sqm
Hobby room 25sqm
Garage Size 54sqm
Location
21 Aurora Close
Mawson ACT 2607
Details
3
1
2
EER: 5.0
House
$1,315,000
Land area: | 1124 sqm (approx) |
Building size: | 130.5 sqm (approx) |
Welcome to 21 Aurora Close, Mawson, where sophistication meets comfort in this immaculate 3-bedroom plus study, 1-bathroom home. Situated on an elevated block, opposite a beautiful reserve, this property offers a peaceful and serene lifestyle for those seeking a tranquil retreat from the hustle and bustle of the city. Boasting a generous RZ2 block spanning 1124 m2, this residence provides ample space for you to relax and enjoy the stunning views of the Mount Taylor and Woden Valley.
Step inside and be captivated by the charming features that adorn this residence. The abundant natural light streaming through the European style double-glazed windows reflects off the timber floors, creating an inviting ambiance in the separate lounge and family room areas. You'll love the convenience of the renovated Caesarstone benchtop kitchen, complete with induction cooking, European brand appliances, making meal preparation a breeze. The master bedroom offers plenty of extra space, allowing you to indulge in luxury and style, while the renovated bathroom exudes an air of elegance.
Outside, you'll find a haven of tranquillity. Enjoy the picturesque views from the front veranda, perfect for unwinding with a cup of coffee or entertaining guests. The large double garage with auto doors provides ample space for your vehicles, while the fruit trees and vegetable patch invite you to indulge in the joys of gardening. The richly planted gardens surrounding the property add a touch of sophistication to the overall aesthetic.
Unwind in comfort with the various amenities this property offers. Experience the energy-saving benefits of solar panels, while the window awnings provide shade and privacy. The evaporative cooling and ducted gas heating system ensure year-round comfort, while the hot water system guarantees you'll never be without a warm shower. Stay connected with broadband access, and utilize the downstairs 25 m2 hobby room for your creative pursuits.
In summary, this impeccably maintained home offers 130.5 m2 of luxurious living in a location that is second to none. Soak in the beauty of the reserve opposite your doorstep or relax in the comfort of your own private sanctuary. With its charming features, renovated interior, and stunning outdoor spaces, this property truly offers a sophisticated lifestyle that caters to your every need.
Features of this home –
- RZ2 opportunity
- Three bedrooms with BIR plus study
- Separate lounge and family room areas
- North to the living areas
- Renovated kitchen, with induction cooking, dishwasher
- Renovated bathroom
- Timber floors to living area.
- Mud Room
- Immaculate living throughout
- Solar panels, double glazing, window awnings
- Evaporative cooling, ducted gas heating and HWS
- Broadband, timber flooring
- Front and rear veranda
- Downstairs hobby room Large double garage and workshop with auto doors
- Flowering and fruit trees plus a vegetable patch
- Richly planted gardens
- Opposite reserve, close to shopping center and Canberra Hospital
Block Size 1124sqm
Internal living 130.5sqm
Hobby room 25sqm
Garage Size 54sqm
Read MoreStep inside and be captivated by the charming features that adorn this residence. The abundant natural light streaming through the European style double-glazed windows reflects off the timber floors, creating an inviting ambiance in the separate lounge and family room areas. You'll love the convenience of the renovated Caesarstone benchtop kitchen, complete with induction cooking, European brand appliances, making meal preparation a breeze. The master bedroom offers plenty of extra space, allowing you to indulge in luxury and style, while the renovated bathroom exudes an air of elegance.
Outside, you'll find a haven of tranquillity. Enjoy the picturesque views from the front veranda, perfect for unwinding with a cup of coffee or entertaining guests. The large double garage with auto doors provides ample space for your vehicles, while the fruit trees and vegetable patch invite you to indulge in the joys of gardening. The richly planted gardens surrounding the property add a touch of sophistication to the overall aesthetic.
Unwind in comfort with the various amenities this property offers. Experience the energy-saving benefits of solar panels, while the window awnings provide shade and privacy. The evaporative cooling and ducted gas heating system ensure year-round comfort, while the hot water system guarantees you'll never be without a warm shower. Stay connected with broadband access, and utilize the downstairs 25 m2 hobby room for your creative pursuits.
In summary, this impeccably maintained home offers 130.5 m2 of luxurious living in a location that is second to none. Soak in the beauty of the reserve opposite your doorstep or relax in the comfort of your own private sanctuary. With its charming features, renovated interior, and stunning outdoor spaces, this property truly offers a sophisticated lifestyle that caters to your every need.
Features of this home –
- RZ2 opportunity
- Three bedrooms with BIR plus study
- Separate lounge and family room areas
- North to the living areas
- Renovated kitchen, with induction cooking, dishwasher
- Renovated bathroom
- Timber floors to living area.
- Mud Room
- Immaculate living throughout
- Solar panels, double glazing, window awnings
- Evaporative cooling, ducted gas heating and HWS
- Broadband, timber flooring
- Front and rear veranda
- Downstairs hobby room Large double garage and workshop with auto doors
- Flowering and fruit trees plus a vegetable patch
- Richly planted gardens
- Opposite reserve, close to shopping center and Canberra Hospital
Block Size 1124sqm
Internal living 130.5sqm
Hobby room 25sqm
Garage Size 54sqm
Inspect
Contact agent


