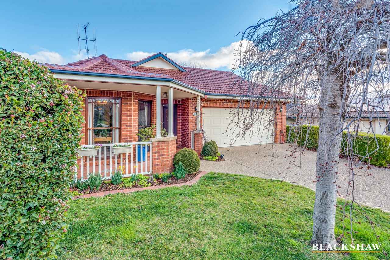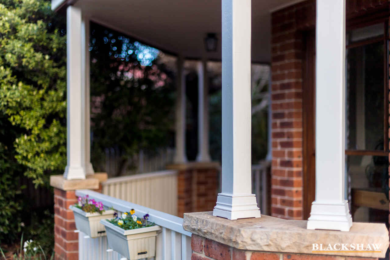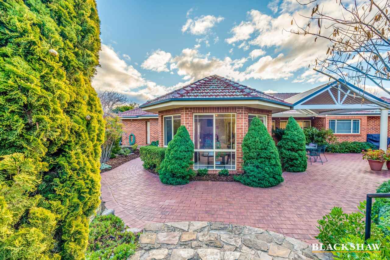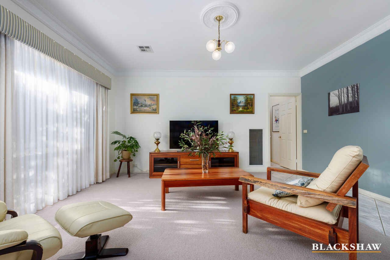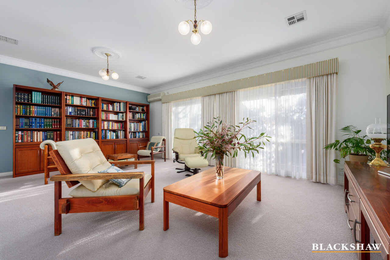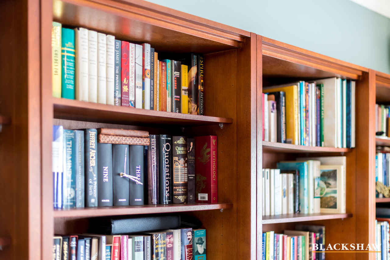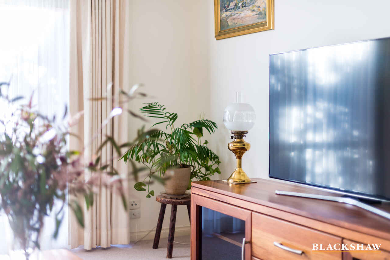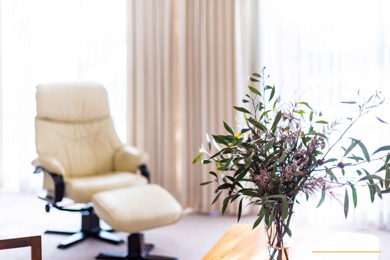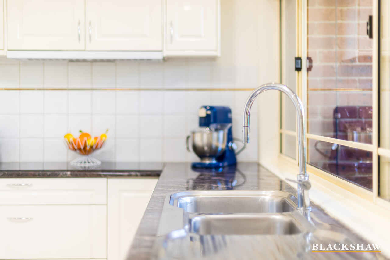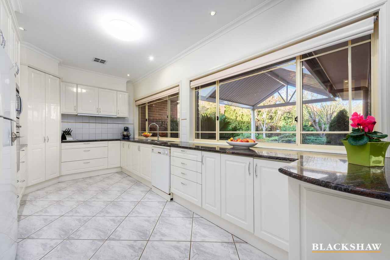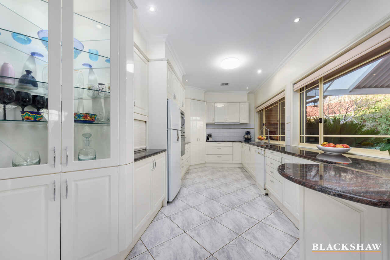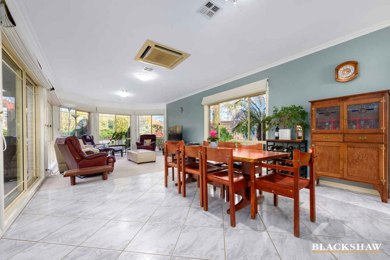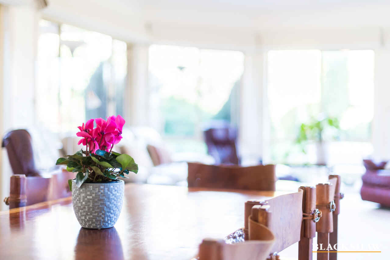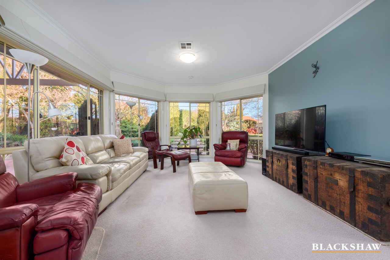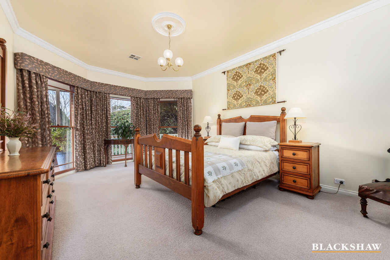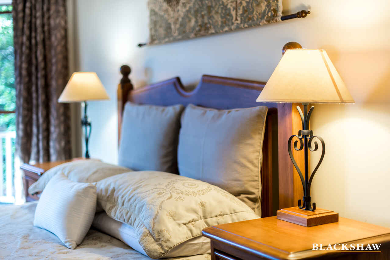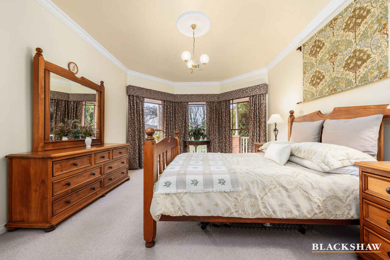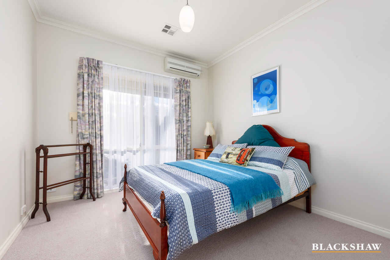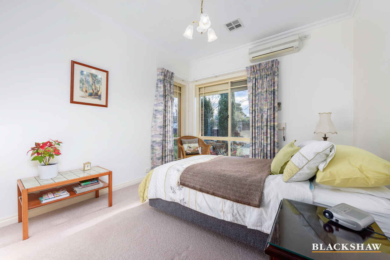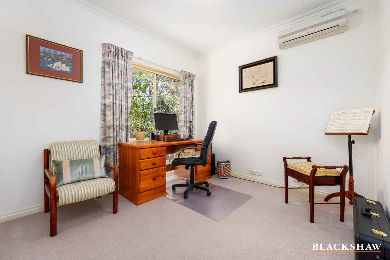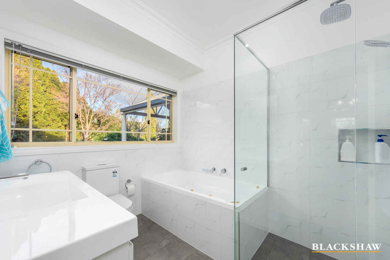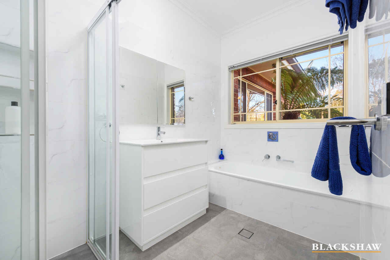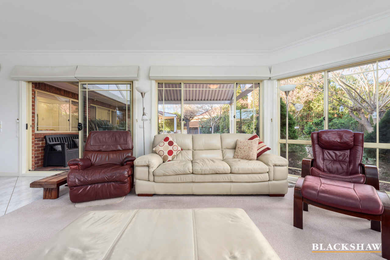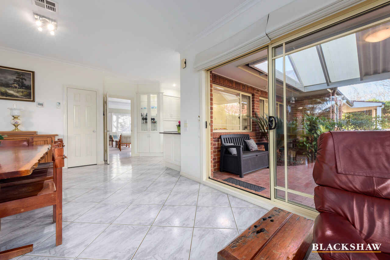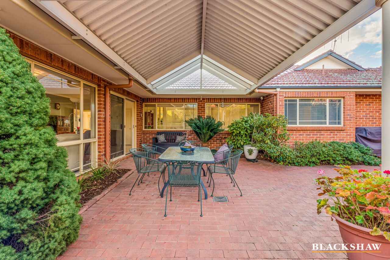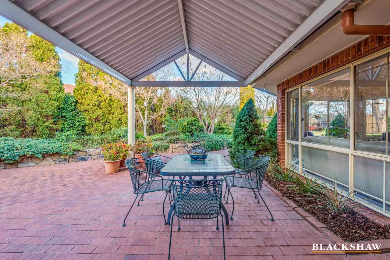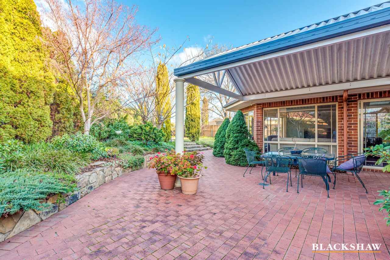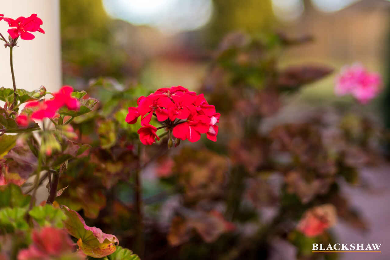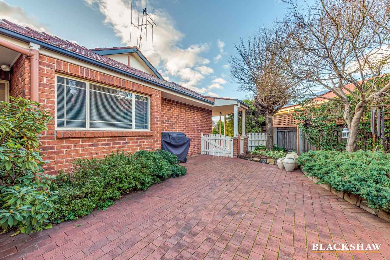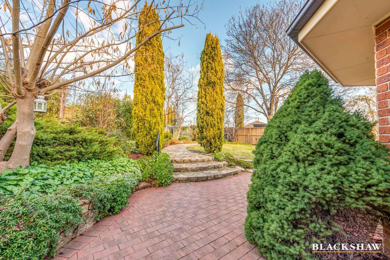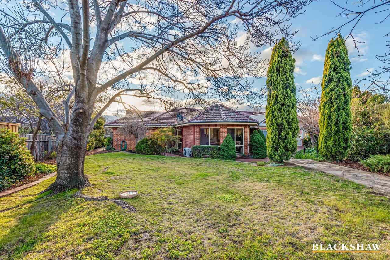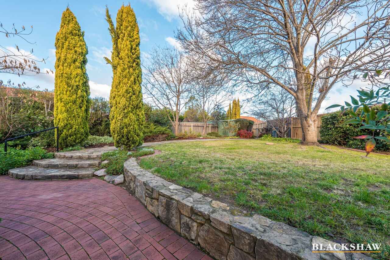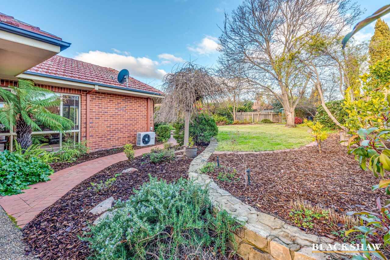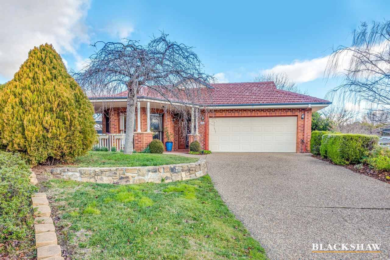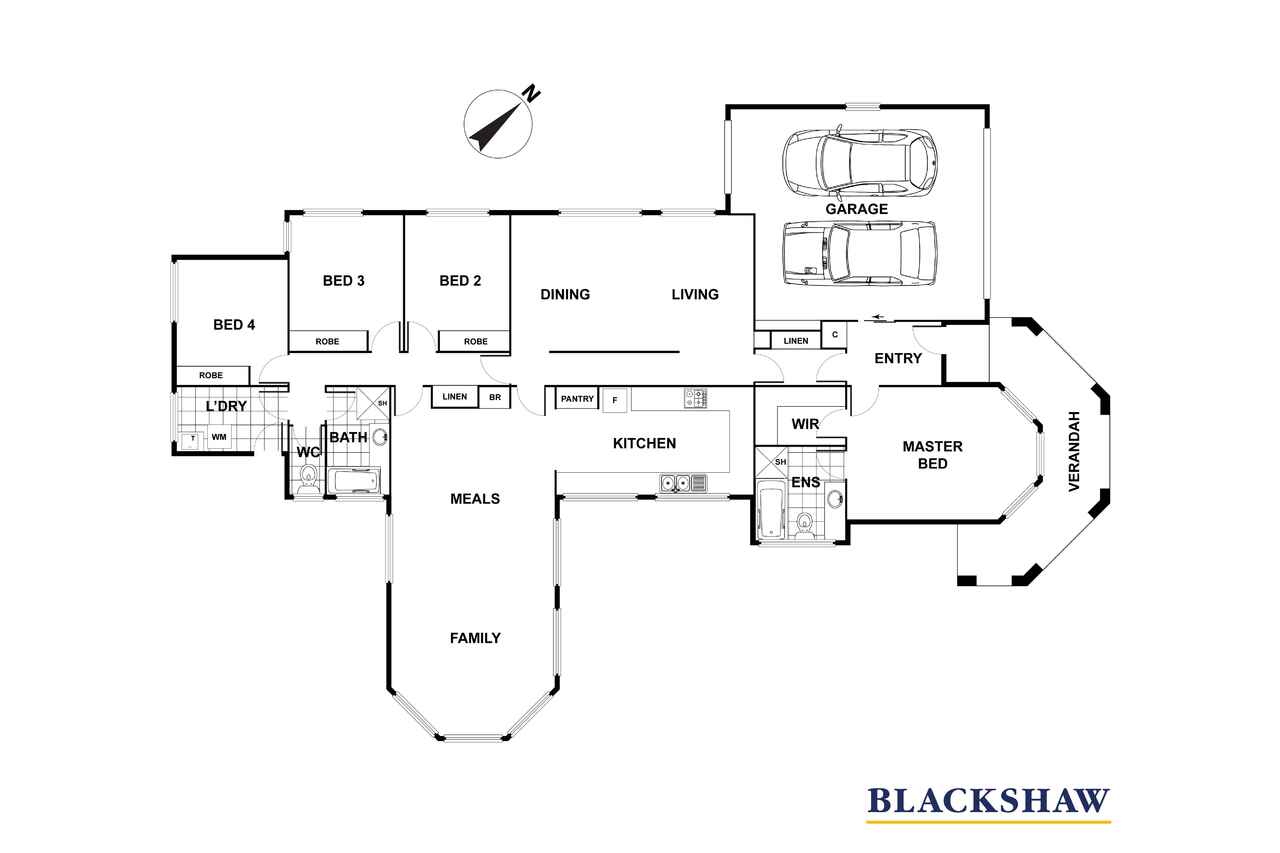A WELL-DESIGNED FAMILY HOME.
Sold
Location
21 Bolger Place
Kambah ACT 2902
Details
4
2
2
EER: 2.0
House
Auction Saturday, 18 Jul 10:00 AM On site
Land area: | 930.4 sqm (approx) |
Building size: | 253.1 sqm (approx) |
A sanctuary of character charm and understated elegance, this exceptional home showcases unsurpassed luxury and tranquillity on 930sqm block. It is nestled within a quiet cul-de-sac, in a sought-after pocket of Gleneagles, this family home offers spacious sun washed interiors, impeccably maintained and beautifully presented, this charming home promises a flexible multi-generational lifestyle desired by many families.
With four large bedrooms, the master is segregated with room for a king size bed, bay window, walk-in robe and renovated ensuite. All bedrooms are generous in size, with built-in robes, complete with split system heating and cooling for individual comfort.
The combined lounged and dining room is an elegant area to entertain, with high ornate ceilings and flooded with natural light. This area offers enough space for dinner parties or large family gatherings.
The family area and combined informal meals area step easily onto a covered outdoor entertaining area. The place you can relax in after a hectic day.
The kitchen is amazingly spacious, the perfect family kitchen with granite bench tops, quality appliances, loads of storage and bench space, ideal for someone who loves to bake. Full length windows overlook the established garden and outdoor entertaining area.
The large double garage has automatic doors, loft access and access to the back garden. The internal access to the home is also something you will love.
Easy access to buses, only minutes away from local schools, shops and the golf course.
- Stunning interiors enhanced with high ceilings
- Choice of living zones create sense of space and flexibility
- Enormous electric kitchen boasts suite of quality appliances
- Four bedrooms all with built-in robes
-Segregated oversized master bedroom, walk-in robe and bay window
- Renovated ensuite and main bathroom
- Generous combined informal areas flows to outdoor entertaining area
- Ducted gas heating, r/c cooling, ducted vacuum, freshly painted
- NBN Fibre to the Premises (FTTP)
- Solar panels with high feed-in tariff
- Covered entertaining alfresco area, surrounded by lush gardens
- Security Window Shutters
-Double garage, automatic door, attic storage, internal and back garden access
-Storage shed, automatic watering system, room for a pool
- Established back garden which is easy care
- Easy access to city buses, local shops, schools and golf club.
Read MoreWith four large bedrooms, the master is segregated with room for a king size bed, bay window, walk-in robe and renovated ensuite. All bedrooms are generous in size, with built-in robes, complete with split system heating and cooling for individual comfort.
The combined lounged and dining room is an elegant area to entertain, with high ornate ceilings and flooded with natural light. This area offers enough space for dinner parties or large family gatherings.
The family area and combined informal meals area step easily onto a covered outdoor entertaining area. The place you can relax in after a hectic day.
The kitchen is amazingly spacious, the perfect family kitchen with granite bench tops, quality appliances, loads of storage and bench space, ideal for someone who loves to bake. Full length windows overlook the established garden and outdoor entertaining area.
The large double garage has automatic doors, loft access and access to the back garden. The internal access to the home is also something you will love.
Easy access to buses, only minutes away from local schools, shops and the golf course.
- Stunning interiors enhanced with high ceilings
- Choice of living zones create sense of space and flexibility
- Enormous electric kitchen boasts suite of quality appliances
- Four bedrooms all with built-in robes
-Segregated oversized master bedroom, walk-in robe and bay window
- Renovated ensuite and main bathroom
- Generous combined informal areas flows to outdoor entertaining area
- Ducted gas heating, r/c cooling, ducted vacuum, freshly painted
- NBN Fibre to the Premises (FTTP)
- Solar panels with high feed-in tariff
- Covered entertaining alfresco area, surrounded by lush gardens
- Security Window Shutters
-Double garage, automatic door, attic storage, internal and back garden access
-Storage shed, automatic watering system, room for a pool
- Established back garden which is easy care
- Easy access to city buses, local shops, schools and golf club.
Inspect
Contact agent
Listing agent
A sanctuary of character charm and understated elegance, this exceptional home showcases unsurpassed luxury and tranquillity on 930sqm block. It is nestled within a quiet cul-de-sac, in a sought-after pocket of Gleneagles, this family home offers spacious sun washed interiors, impeccably maintained and beautifully presented, this charming home promises a flexible multi-generational lifestyle desired by many families.
With four large bedrooms, the master is segregated with room for a king size bed, bay window, walk-in robe and renovated ensuite. All bedrooms are generous in size, with built-in robes, complete with split system heating and cooling for individual comfort.
The combined lounged and dining room is an elegant area to entertain, with high ornate ceilings and flooded with natural light. This area offers enough space for dinner parties or large family gatherings.
The family area and combined informal meals area step easily onto a covered outdoor entertaining area. The place you can relax in after a hectic day.
The kitchen is amazingly spacious, the perfect family kitchen with granite bench tops, quality appliances, loads of storage and bench space, ideal for someone who loves to bake. Full length windows overlook the established garden and outdoor entertaining area.
The large double garage has automatic doors, loft access and access to the back garden. The internal access to the home is also something you will love.
Easy access to buses, only minutes away from local schools, shops and the golf course.
- Stunning interiors enhanced with high ceilings
- Choice of living zones create sense of space and flexibility
- Enormous electric kitchen boasts suite of quality appliances
- Four bedrooms all with built-in robes
-Segregated oversized master bedroom, walk-in robe and bay window
- Renovated ensuite and main bathroom
- Generous combined informal areas flows to outdoor entertaining area
- Ducted gas heating, r/c cooling, ducted vacuum, freshly painted
- NBN Fibre to the Premises (FTTP)
- Solar panels with high feed-in tariff
- Covered entertaining alfresco area, surrounded by lush gardens
- Security Window Shutters
-Double garage, automatic door, attic storage, internal and back garden access
-Storage shed, automatic watering system, room for a pool
- Established back garden which is easy care
- Easy access to city buses, local shops, schools and golf club.
Read MoreWith four large bedrooms, the master is segregated with room for a king size bed, bay window, walk-in robe and renovated ensuite. All bedrooms are generous in size, with built-in robes, complete with split system heating and cooling for individual comfort.
The combined lounged and dining room is an elegant area to entertain, with high ornate ceilings and flooded with natural light. This area offers enough space for dinner parties or large family gatherings.
The family area and combined informal meals area step easily onto a covered outdoor entertaining area. The place you can relax in after a hectic day.
The kitchen is amazingly spacious, the perfect family kitchen with granite bench tops, quality appliances, loads of storage and bench space, ideal for someone who loves to bake. Full length windows overlook the established garden and outdoor entertaining area.
The large double garage has automatic doors, loft access and access to the back garden. The internal access to the home is also something you will love.
Easy access to buses, only minutes away from local schools, shops and the golf course.
- Stunning interiors enhanced with high ceilings
- Choice of living zones create sense of space and flexibility
- Enormous electric kitchen boasts suite of quality appliances
- Four bedrooms all with built-in robes
-Segregated oversized master bedroom, walk-in robe and bay window
- Renovated ensuite and main bathroom
- Generous combined informal areas flows to outdoor entertaining area
- Ducted gas heating, r/c cooling, ducted vacuum, freshly painted
- NBN Fibre to the Premises (FTTP)
- Solar panels with high feed-in tariff
- Covered entertaining alfresco area, surrounded by lush gardens
- Security Window Shutters
-Double garage, automatic door, attic storage, internal and back garden access
-Storage shed, automatic watering system, room for a pool
- Established back garden which is easy care
- Easy access to city buses, local shops, schools and golf club.
Location
21 Bolger Place
Kambah ACT 2902
Details
4
2
2
EER: 2.0
House
Auction Saturday, 18 Jul 10:00 AM On site
Land area: | 930.4 sqm (approx) |
Building size: | 253.1 sqm (approx) |
A sanctuary of character charm and understated elegance, this exceptional home showcases unsurpassed luxury and tranquillity on 930sqm block. It is nestled within a quiet cul-de-sac, in a sought-after pocket of Gleneagles, this family home offers spacious sun washed interiors, impeccably maintained and beautifully presented, this charming home promises a flexible multi-generational lifestyle desired by many families.
With four large bedrooms, the master is segregated with room for a king size bed, bay window, walk-in robe and renovated ensuite. All bedrooms are generous in size, with built-in robes, complete with split system heating and cooling for individual comfort.
The combined lounged and dining room is an elegant area to entertain, with high ornate ceilings and flooded with natural light. This area offers enough space for dinner parties or large family gatherings.
The family area and combined informal meals area step easily onto a covered outdoor entertaining area. The place you can relax in after a hectic day.
The kitchen is amazingly spacious, the perfect family kitchen with granite bench tops, quality appliances, loads of storage and bench space, ideal for someone who loves to bake. Full length windows overlook the established garden and outdoor entertaining area.
The large double garage has automatic doors, loft access and access to the back garden. The internal access to the home is also something you will love.
Easy access to buses, only minutes away from local schools, shops and the golf course.
- Stunning interiors enhanced with high ceilings
- Choice of living zones create sense of space and flexibility
- Enormous electric kitchen boasts suite of quality appliances
- Four bedrooms all with built-in robes
-Segregated oversized master bedroom, walk-in robe and bay window
- Renovated ensuite and main bathroom
- Generous combined informal areas flows to outdoor entertaining area
- Ducted gas heating, r/c cooling, ducted vacuum, freshly painted
- NBN Fibre to the Premises (FTTP)
- Solar panels with high feed-in tariff
- Covered entertaining alfresco area, surrounded by lush gardens
- Security Window Shutters
-Double garage, automatic door, attic storage, internal and back garden access
-Storage shed, automatic watering system, room for a pool
- Established back garden which is easy care
- Easy access to city buses, local shops, schools and golf club.
Read MoreWith four large bedrooms, the master is segregated with room for a king size bed, bay window, walk-in robe and renovated ensuite. All bedrooms are generous in size, with built-in robes, complete with split system heating and cooling for individual comfort.
The combined lounged and dining room is an elegant area to entertain, with high ornate ceilings and flooded with natural light. This area offers enough space for dinner parties or large family gatherings.
The family area and combined informal meals area step easily onto a covered outdoor entertaining area. The place you can relax in after a hectic day.
The kitchen is amazingly spacious, the perfect family kitchen with granite bench tops, quality appliances, loads of storage and bench space, ideal for someone who loves to bake. Full length windows overlook the established garden and outdoor entertaining area.
The large double garage has automatic doors, loft access and access to the back garden. The internal access to the home is also something you will love.
Easy access to buses, only minutes away from local schools, shops and the golf course.
- Stunning interiors enhanced with high ceilings
- Choice of living zones create sense of space and flexibility
- Enormous electric kitchen boasts suite of quality appliances
- Four bedrooms all with built-in robes
-Segregated oversized master bedroom, walk-in robe and bay window
- Renovated ensuite and main bathroom
- Generous combined informal areas flows to outdoor entertaining area
- Ducted gas heating, r/c cooling, ducted vacuum, freshly painted
- NBN Fibre to the Premises (FTTP)
- Solar panels with high feed-in tariff
- Covered entertaining alfresco area, surrounded by lush gardens
- Security Window Shutters
-Double garage, automatic door, attic storage, internal and back garden access
-Storage shed, automatic watering system, room for a pool
- Established back garden which is easy care
- Easy access to city buses, local shops, schools and golf club.
Inspect
Contact agent


