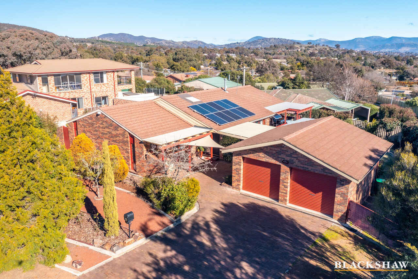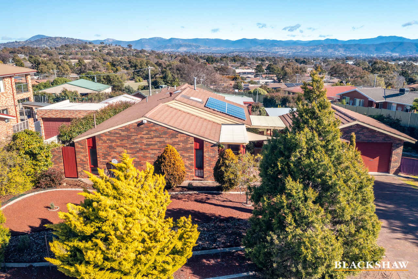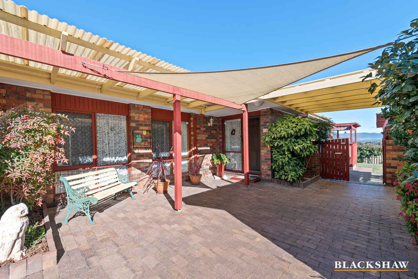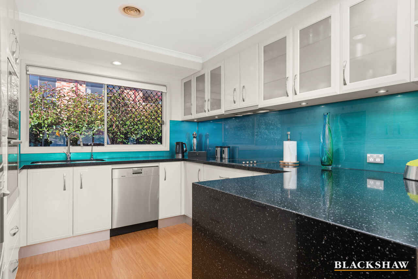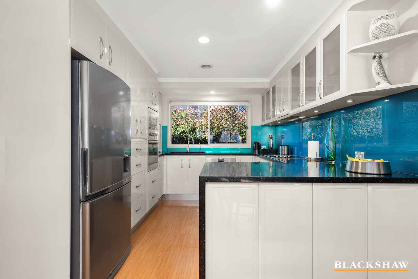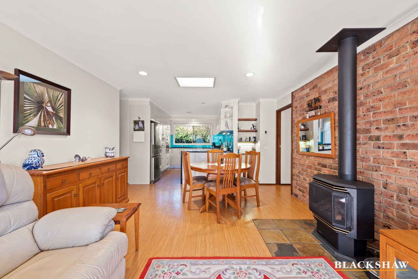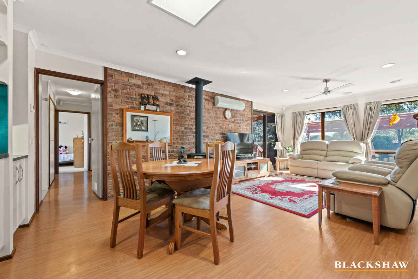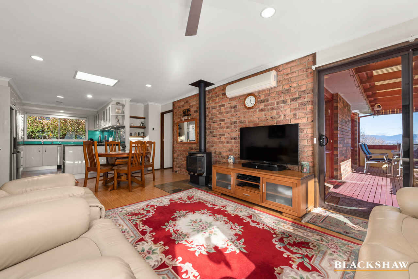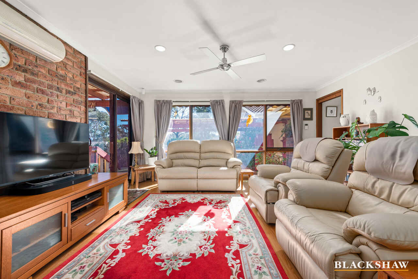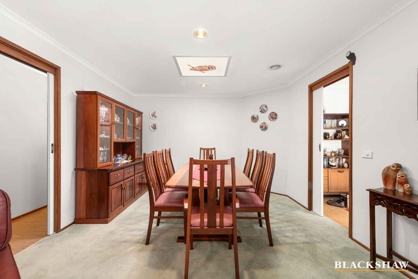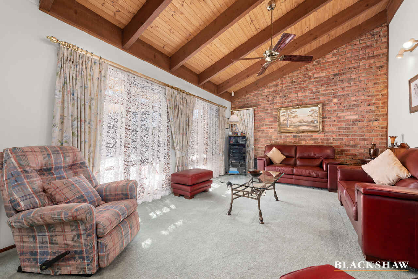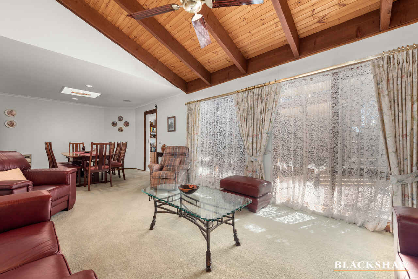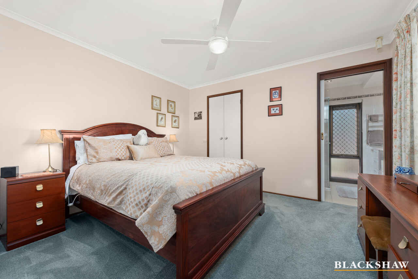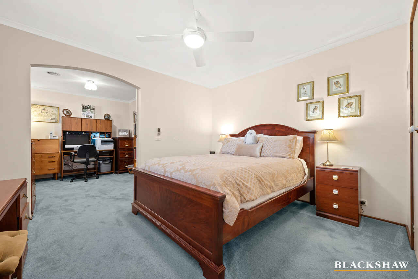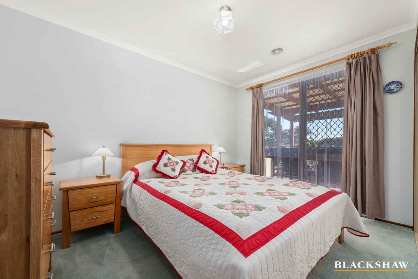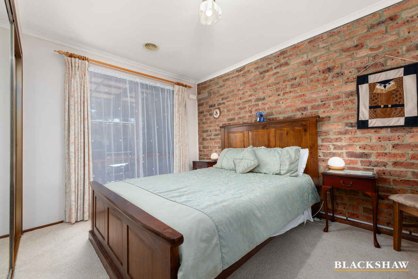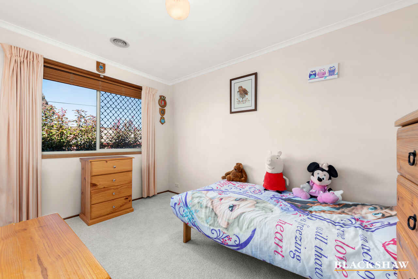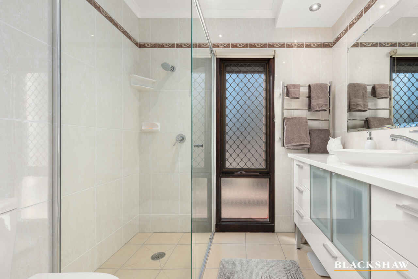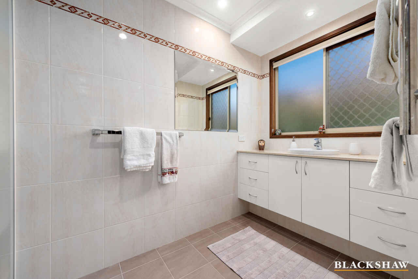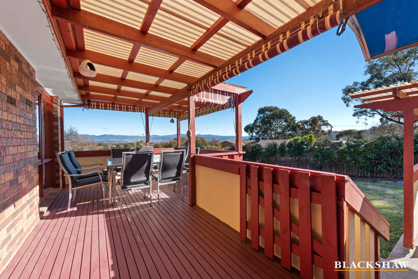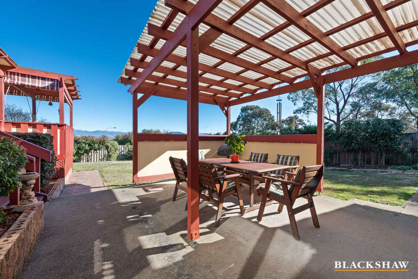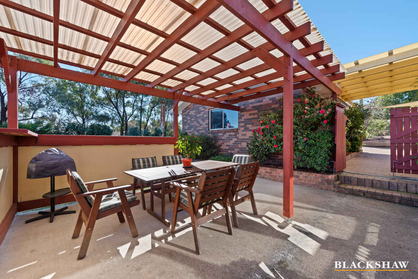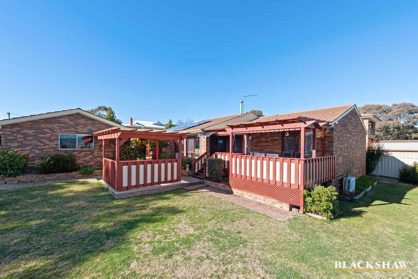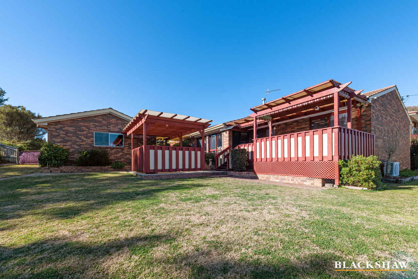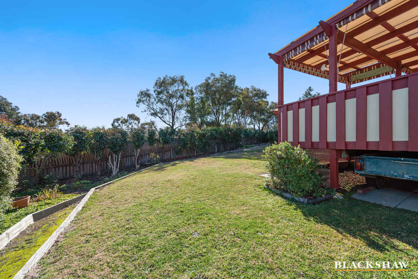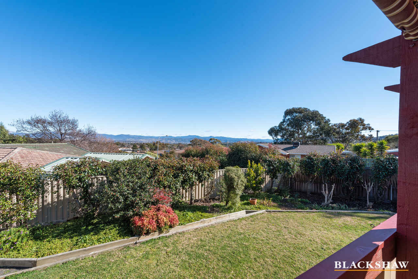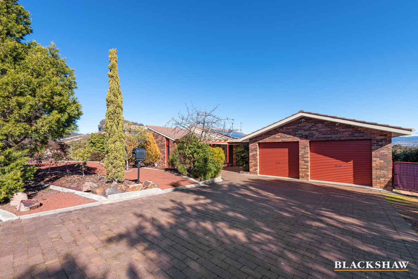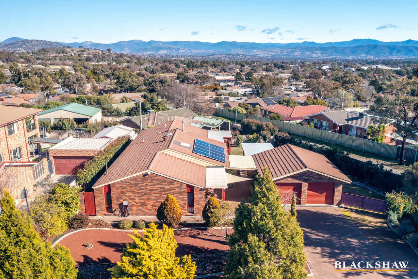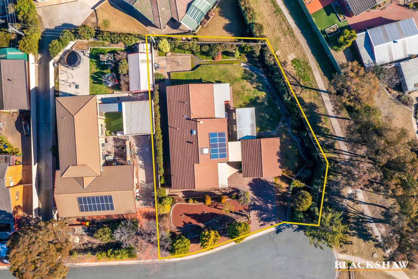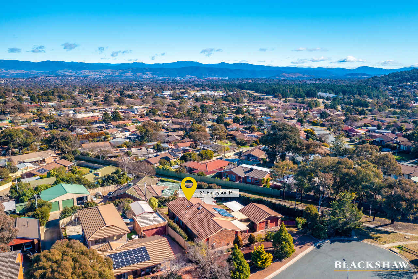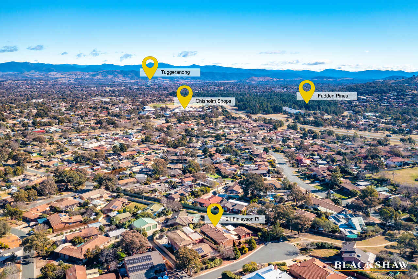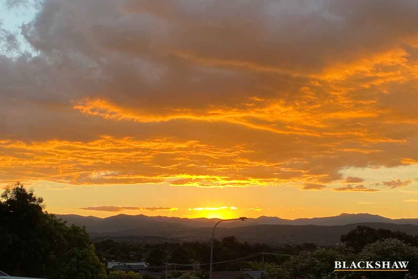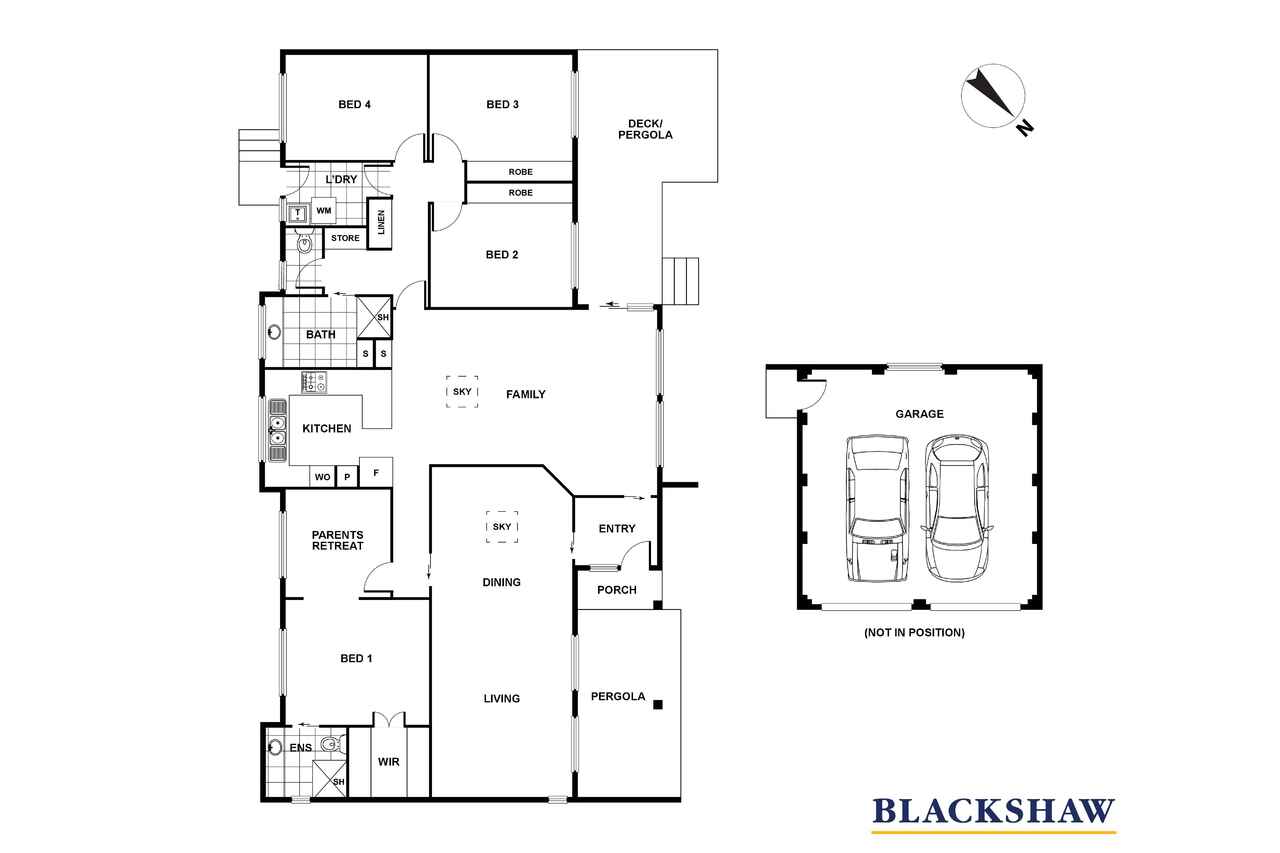A welcoming family-friendly home with incredible views
Sold
Location
21 Finlayson Place
Gilmore ACT 2905
Details
4
2
2
EER: 2.5
House
Auction Saturday, 19 Mar 01:00 PM On site
Land area: | 1019 sqm (approx) |
Building size: | 178 sqm (approx) |
This family-friendly four-bedroom, two-bathroom home is move-in ready and has so much to offer its new owners. From the impressive views and quiet street to the welcoming lounge room and modern kitchen, there really is a lot to love about this impressive property.
Spacious and light-filled, you will be treated to low-maintenance living with the potential to add your own style and updates throughout.
The kitchen, with an eye-catching backsplash and ample storage, flows through to the wonderful family room complete with a cosy fireplace. From here you can move out to the covered back deck which provides a wonderful place to entertain guests or enjoy family dinners, all whilst taking in the incredible views.
The main bedroom is separated from the guest bedrooms and is sure to be a haven with an attached parents' retreat as well as an ensuite and a walk-in robe. Two of the three guest rooms have built-in robes, plus there is a good-size laundry, a linen cupboard, solar panels, air-conditioning and a two-car garage, automatic doors, for absolute convenience.
With a generous fenced backyard, easy-care gardens, a pergola and lush lawn, the children will enjoy endless hours playing here with the family pet.
Situated at the end of a cul-de-sac, this family-friendly home is close to schools, shops and cafes as well as sporting fields and local bus stops. For those who work in the CBD, you can be there in less than 25 minutes (approx.) and if you're looking for weekend activities to do with the children there are endless options nearby including parks and lakes to explore.
• Four bedrooms with three having built in robes
• Segregated master, with ensuite and dressing area
• Spacious formal areas with raked ceilings
• Renovated kitchen, great storage, and bench space
• Sunny north facing living areas, with fireplace
• Renovated ensuite and main bathroom
• New ducted gas system 6 star
• Split system, air conditioning, solar panels
• Covered deck with stunning mountain views
• Pergola, overlooking spacious back garden of 1019sqm.
• Double garage auto doors, parking area for boat, caravan etc
Read MoreSpacious and light-filled, you will be treated to low-maintenance living with the potential to add your own style and updates throughout.
The kitchen, with an eye-catching backsplash and ample storage, flows through to the wonderful family room complete with a cosy fireplace. From here you can move out to the covered back deck which provides a wonderful place to entertain guests or enjoy family dinners, all whilst taking in the incredible views.
The main bedroom is separated from the guest bedrooms and is sure to be a haven with an attached parents' retreat as well as an ensuite and a walk-in robe. Two of the three guest rooms have built-in robes, plus there is a good-size laundry, a linen cupboard, solar panels, air-conditioning and a two-car garage, automatic doors, for absolute convenience.
With a generous fenced backyard, easy-care gardens, a pergola and lush lawn, the children will enjoy endless hours playing here with the family pet.
Situated at the end of a cul-de-sac, this family-friendly home is close to schools, shops and cafes as well as sporting fields and local bus stops. For those who work in the CBD, you can be there in less than 25 minutes (approx.) and if you're looking for weekend activities to do with the children there are endless options nearby including parks and lakes to explore.
• Four bedrooms with three having built in robes
• Segregated master, with ensuite and dressing area
• Spacious formal areas with raked ceilings
• Renovated kitchen, great storage, and bench space
• Sunny north facing living areas, with fireplace
• Renovated ensuite and main bathroom
• New ducted gas system 6 star
• Split system, air conditioning, solar panels
• Covered deck with stunning mountain views
• Pergola, overlooking spacious back garden of 1019sqm.
• Double garage auto doors, parking area for boat, caravan etc
Inspect
Contact agent
Listing agent
This family-friendly four-bedroom, two-bathroom home is move-in ready and has so much to offer its new owners. From the impressive views and quiet street to the welcoming lounge room and modern kitchen, there really is a lot to love about this impressive property.
Spacious and light-filled, you will be treated to low-maintenance living with the potential to add your own style and updates throughout.
The kitchen, with an eye-catching backsplash and ample storage, flows through to the wonderful family room complete with a cosy fireplace. From here you can move out to the covered back deck which provides a wonderful place to entertain guests or enjoy family dinners, all whilst taking in the incredible views.
The main bedroom is separated from the guest bedrooms and is sure to be a haven with an attached parents' retreat as well as an ensuite and a walk-in robe. Two of the three guest rooms have built-in robes, plus there is a good-size laundry, a linen cupboard, solar panels, air-conditioning and a two-car garage, automatic doors, for absolute convenience.
With a generous fenced backyard, easy-care gardens, a pergola and lush lawn, the children will enjoy endless hours playing here with the family pet.
Situated at the end of a cul-de-sac, this family-friendly home is close to schools, shops and cafes as well as sporting fields and local bus stops. For those who work in the CBD, you can be there in less than 25 minutes (approx.) and if you're looking for weekend activities to do with the children there are endless options nearby including parks and lakes to explore.
• Four bedrooms with three having built in robes
• Segregated master, with ensuite and dressing area
• Spacious formal areas with raked ceilings
• Renovated kitchen, great storage, and bench space
• Sunny north facing living areas, with fireplace
• Renovated ensuite and main bathroom
• New ducted gas system 6 star
• Split system, air conditioning, solar panels
• Covered deck with stunning mountain views
• Pergola, overlooking spacious back garden of 1019sqm.
• Double garage auto doors, parking area for boat, caravan etc
Read MoreSpacious and light-filled, you will be treated to low-maintenance living with the potential to add your own style and updates throughout.
The kitchen, with an eye-catching backsplash and ample storage, flows through to the wonderful family room complete with a cosy fireplace. From here you can move out to the covered back deck which provides a wonderful place to entertain guests or enjoy family dinners, all whilst taking in the incredible views.
The main bedroom is separated from the guest bedrooms and is sure to be a haven with an attached parents' retreat as well as an ensuite and a walk-in robe. Two of the three guest rooms have built-in robes, plus there is a good-size laundry, a linen cupboard, solar panels, air-conditioning and a two-car garage, automatic doors, for absolute convenience.
With a generous fenced backyard, easy-care gardens, a pergola and lush lawn, the children will enjoy endless hours playing here with the family pet.
Situated at the end of a cul-de-sac, this family-friendly home is close to schools, shops and cafes as well as sporting fields and local bus stops. For those who work in the CBD, you can be there in less than 25 minutes (approx.) and if you're looking for weekend activities to do with the children there are endless options nearby including parks and lakes to explore.
• Four bedrooms with three having built in robes
• Segregated master, with ensuite and dressing area
• Spacious formal areas with raked ceilings
• Renovated kitchen, great storage, and bench space
• Sunny north facing living areas, with fireplace
• Renovated ensuite and main bathroom
• New ducted gas system 6 star
• Split system, air conditioning, solar panels
• Covered deck with stunning mountain views
• Pergola, overlooking spacious back garden of 1019sqm.
• Double garage auto doors, parking area for boat, caravan etc
Location
21 Finlayson Place
Gilmore ACT 2905
Details
4
2
2
EER: 2.5
House
Auction Saturday, 19 Mar 01:00 PM On site
Land area: | 1019 sqm (approx) |
Building size: | 178 sqm (approx) |
This family-friendly four-bedroom, two-bathroom home is move-in ready and has so much to offer its new owners. From the impressive views and quiet street to the welcoming lounge room and modern kitchen, there really is a lot to love about this impressive property.
Spacious and light-filled, you will be treated to low-maintenance living with the potential to add your own style and updates throughout.
The kitchen, with an eye-catching backsplash and ample storage, flows through to the wonderful family room complete with a cosy fireplace. From here you can move out to the covered back deck which provides a wonderful place to entertain guests or enjoy family dinners, all whilst taking in the incredible views.
The main bedroom is separated from the guest bedrooms and is sure to be a haven with an attached parents' retreat as well as an ensuite and a walk-in robe. Two of the three guest rooms have built-in robes, plus there is a good-size laundry, a linen cupboard, solar panels, air-conditioning and a two-car garage, automatic doors, for absolute convenience.
With a generous fenced backyard, easy-care gardens, a pergola and lush lawn, the children will enjoy endless hours playing here with the family pet.
Situated at the end of a cul-de-sac, this family-friendly home is close to schools, shops and cafes as well as sporting fields and local bus stops. For those who work in the CBD, you can be there in less than 25 minutes (approx.) and if you're looking for weekend activities to do with the children there are endless options nearby including parks and lakes to explore.
• Four bedrooms with three having built in robes
• Segregated master, with ensuite and dressing area
• Spacious formal areas with raked ceilings
• Renovated kitchen, great storage, and bench space
• Sunny north facing living areas, with fireplace
• Renovated ensuite and main bathroom
• New ducted gas system 6 star
• Split system, air conditioning, solar panels
• Covered deck with stunning mountain views
• Pergola, overlooking spacious back garden of 1019sqm.
• Double garage auto doors, parking area for boat, caravan etc
Read MoreSpacious and light-filled, you will be treated to low-maintenance living with the potential to add your own style and updates throughout.
The kitchen, with an eye-catching backsplash and ample storage, flows through to the wonderful family room complete with a cosy fireplace. From here you can move out to the covered back deck which provides a wonderful place to entertain guests or enjoy family dinners, all whilst taking in the incredible views.
The main bedroom is separated from the guest bedrooms and is sure to be a haven with an attached parents' retreat as well as an ensuite and a walk-in robe. Two of the three guest rooms have built-in robes, plus there is a good-size laundry, a linen cupboard, solar panels, air-conditioning and a two-car garage, automatic doors, for absolute convenience.
With a generous fenced backyard, easy-care gardens, a pergola and lush lawn, the children will enjoy endless hours playing here with the family pet.
Situated at the end of a cul-de-sac, this family-friendly home is close to schools, shops and cafes as well as sporting fields and local bus stops. For those who work in the CBD, you can be there in less than 25 minutes (approx.) and if you're looking for weekend activities to do with the children there are endless options nearby including parks and lakes to explore.
• Four bedrooms with three having built in robes
• Segregated master, with ensuite and dressing area
• Spacious formal areas with raked ceilings
• Renovated kitchen, great storage, and bench space
• Sunny north facing living areas, with fireplace
• Renovated ensuite and main bathroom
• New ducted gas system 6 star
• Split system, air conditioning, solar panels
• Covered deck with stunning mountain views
• Pergola, overlooking spacious back garden of 1019sqm.
• Double garage auto doors, parking area for boat, caravan etc
Inspect
Contact agent


