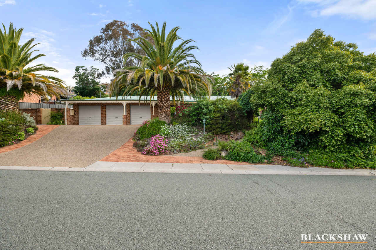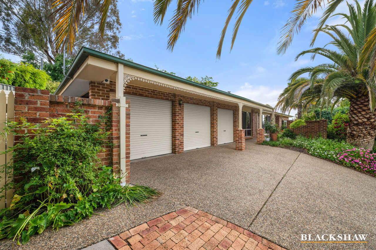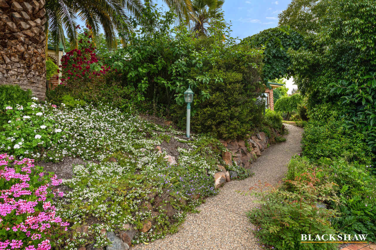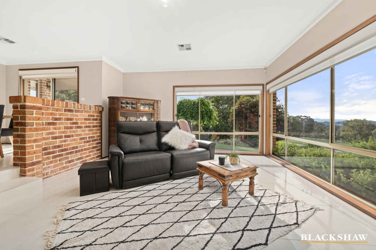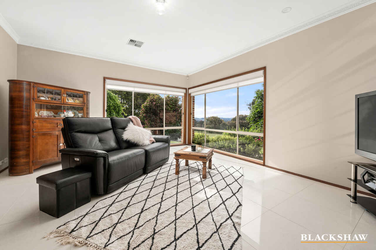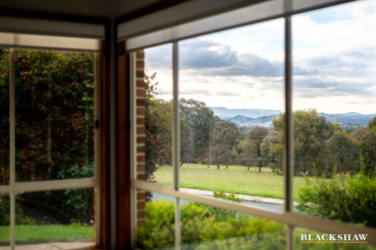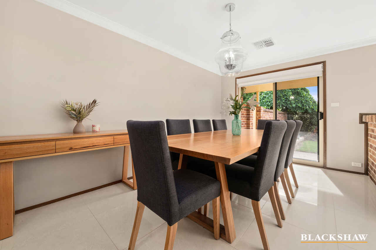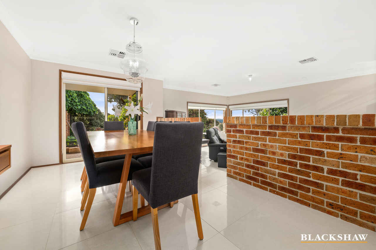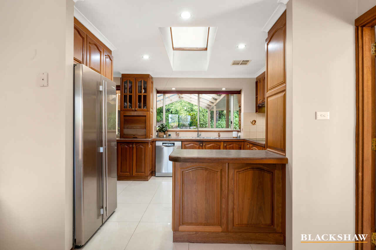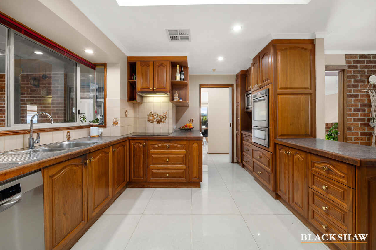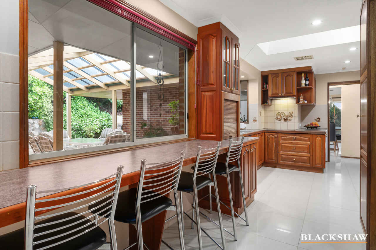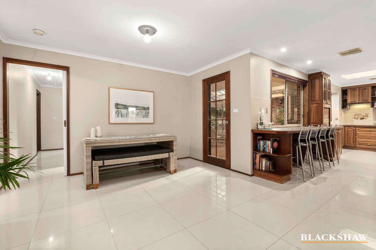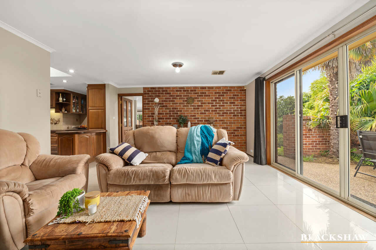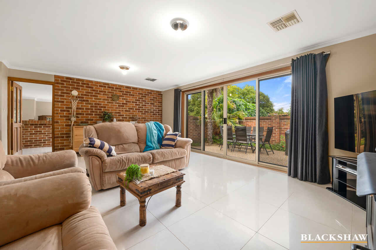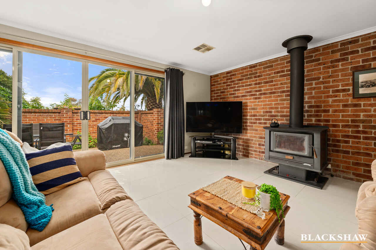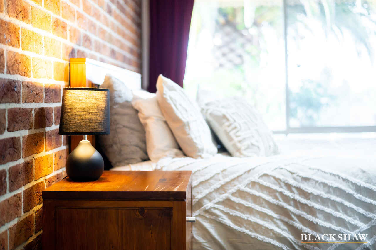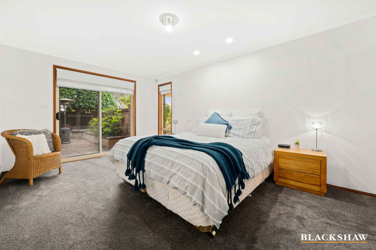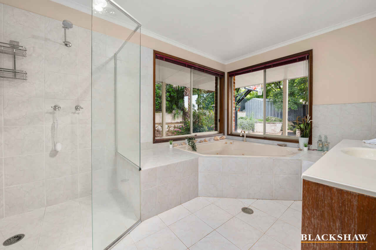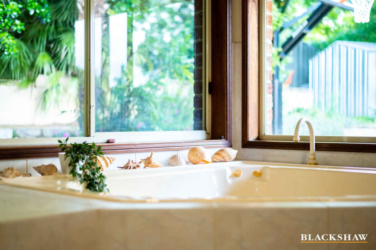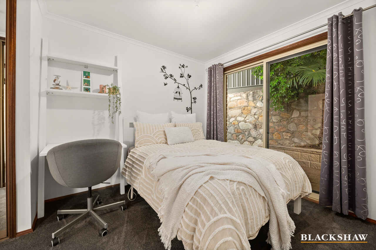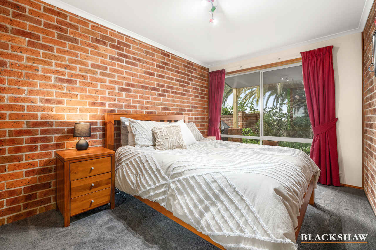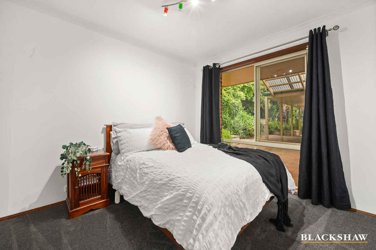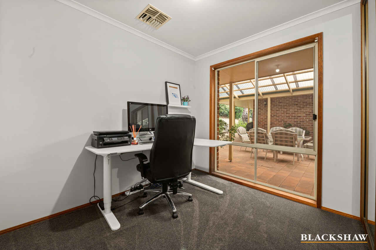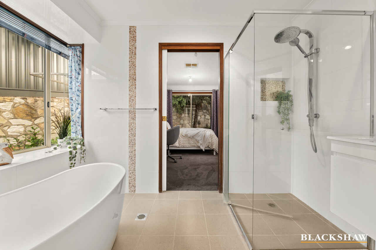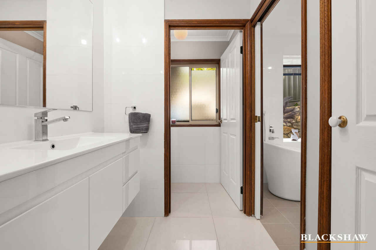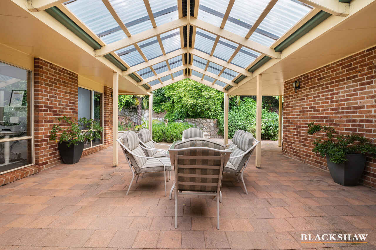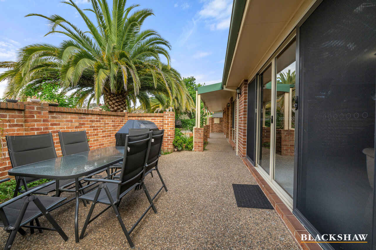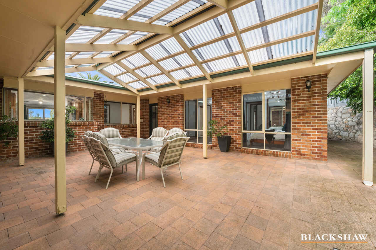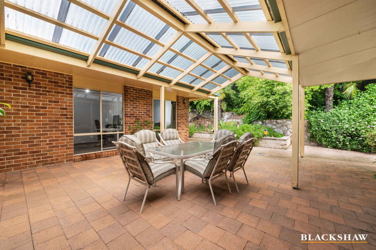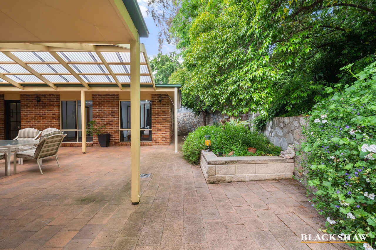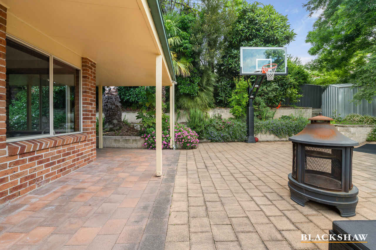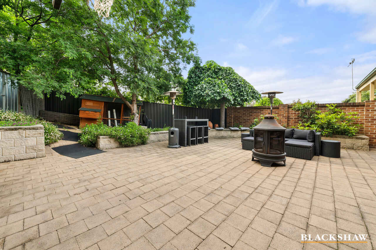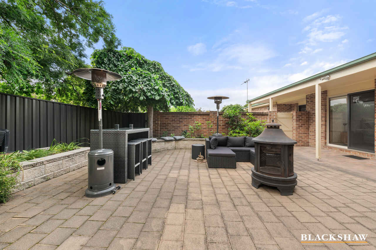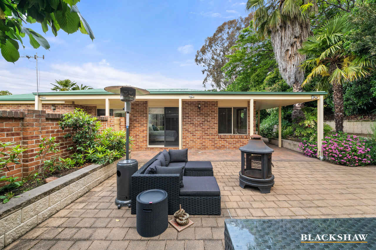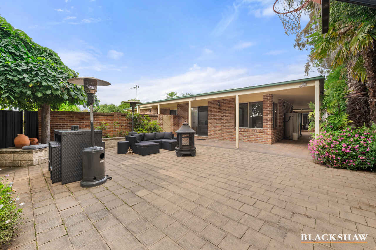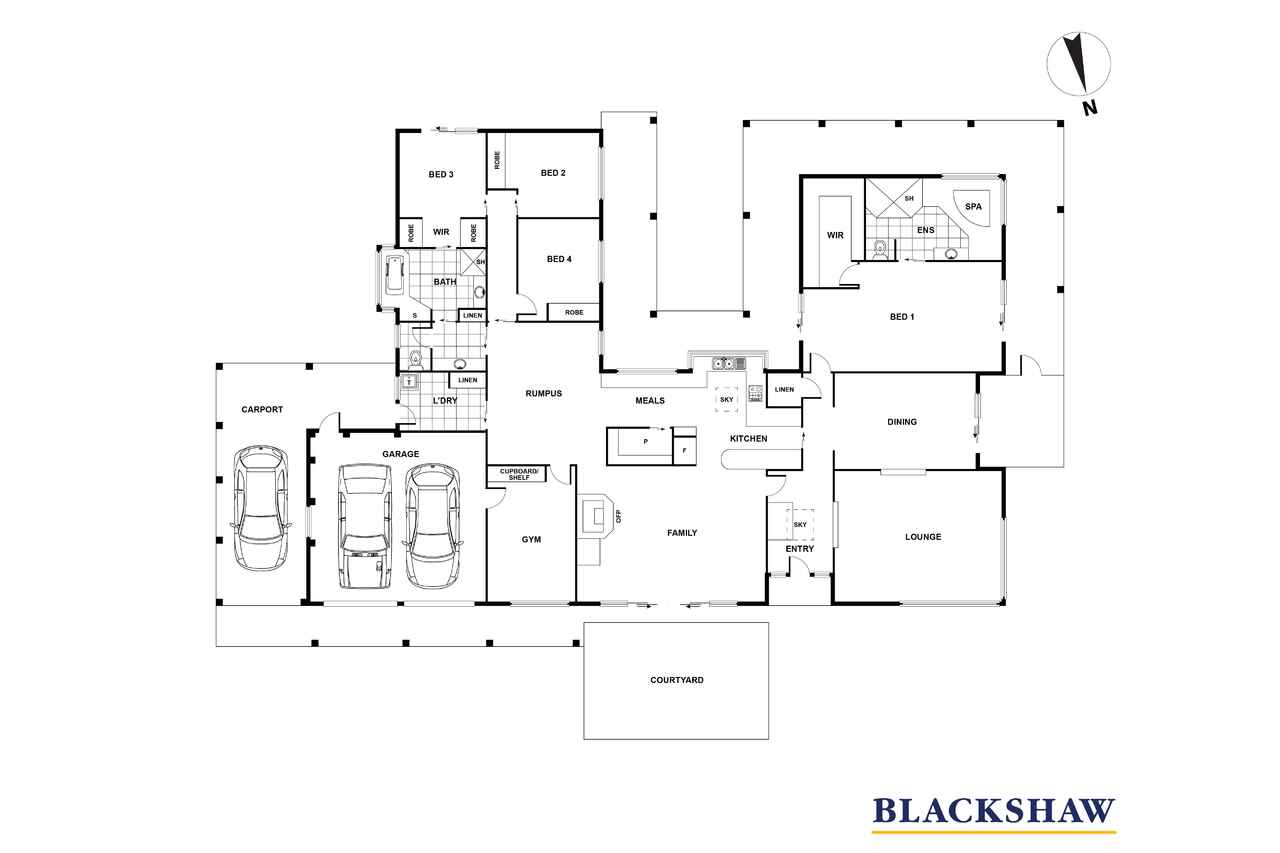A spacious home modern buyers will love, with room for children to...
Sold
Location
21 Hollway Street
Calwell ACT 2905
Details
5
2
4
EER: 2.0
House
Auction Saturday, 18 Dec 12:00 PM On site
Land area: | 1149 sqm (approx) |
Building size: | 244.69 sqm (approx) |
Set behind lush gardens is this bright and beautiful home ready for the modern family. The layout is expansive and flexible with all the room you need to move, play and entertain in style this coming summer.
There are five bedrooms, all a great size and with easy access to one of two bathrooms plus powder room, while the hub of daily life is sure to be the beautiful timber kitchen. Quality appliances, ample storage and bench space will make cooking a breeze while the extended breakfast bar ensures a smooth morning routine.
From the kitchen, you can flow into the light-filled living space with a brick feature wall and oversized windows and a glass door that creates a seamless connection with the sunny patio. There is also a dining room and a sunken lounge where you can sit back with a coffee in hand and take in the sensational mountain views.
A pitched-roof veranda is ready for your next Sunday BBQ and there is also a large paved patio and lush gardens for extra privacy and a serene outlook. Parking for four cars, with double garage, carport and extra parking, completes this impressive home while its central location is also a highlight.
You will live only 400 m from the local bus stop, 2.2 km from Calwell High School and Calwell Shopping Centre. The beautiful Tuggeranong Hill Nature Reserve is right outside your door and you are just a 25-minute drive from the heart of Canberra with quality shopping, dining and cafes all on offer.
Five bedrooms
Master with walk-in robe and ensuite with spa
Separate living and dining areas
Large family room with solid fuel heating
Spacious kitchen with walk-in pantry
North orientation
Easy care gardens
Tiled living areas and new carpet to the bedrooms
R/C ducted air conditioning
Three outdoor entertaining areas
Views, Parking area for boat or caravan, 1,149 sqm block
Close to schools, shops and public transport
Pristine in presentation ,excellent condition, single level
Rates $2,892.00
Residence 244.69m2 26 squares
Garage 35.16m2 3.8 squares
Carport 29.44m2 3.2 squares
Verandahs 84.06m2 9.0 squares
Total squares under the roofline is 393.35 m2 or 42 squares
Read MoreThere are five bedrooms, all a great size and with easy access to one of two bathrooms plus powder room, while the hub of daily life is sure to be the beautiful timber kitchen. Quality appliances, ample storage and bench space will make cooking a breeze while the extended breakfast bar ensures a smooth morning routine.
From the kitchen, you can flow into the light-filled living space with a brick feature wall and oversized windows and a glass door that creates a seamless connection with the sunny patio. There is also a dining room and a sunken lounge where you can sit back with a coffee in hand and take in the sensational mountain views.
A pitched-roof veranda is ready for your next Sunday BBQ and there is also a large paved patio and lush gardens for extra privacy and a serene outlook. Parking for four cars, with double garage, carport and extra parking, completes this impressive home while its central location is also a highlight.
You will live only 400 m from the local bus stop, 2.2 km from Calwell High School and Calwell Shopping Centre. The beautiful Tuggeranong Hill Nature Reserve is right outside your door and you are just a 25-minute drive from the heart of Canberra with quality shopping, dining and cafes all on offer.
Five bedrooms
Master with walk-in robe and ensuite with spa
Separate living and dining areas
Large family room with solid fuel heating
Spacious kitchen with walk-in pantry
North orientation
Easy care gardens
Tiled living areas and new carpet to the bedrooms
R/C ducted air conditioning
Three outdoor entertaining areas
Views, Parking area for boat or caravan, 1,149 sqm block
Close to schools, shops and public transport
Pristine in presentation ,excellent condition, single level
Rates $2,892.00
Residence 244.69m2 26 squares
Garage 35.16m2 3.8 squares
Carport 29.44m2 3.2 squares
Verandahs 84.06m2 9.0 squares
Total squares under the roofline is 393.35 m2 or 42 squares
Inspect
Contact agent
Listing agent
Set behind lush gardens is this bright and beautiful home ready for the modern family. The layout is expansive and flexible with all the room you need to move, play and entertain in style this coming summer.
There are five bedrooms, all a great size and with easy access to one of two bathrooms plus powder room, while the hub of daily life is sure to be the beautiful timber kitchen. Quality appliances, ample storage and bench space will make cooking a breeze while the extended breakfast bar ensures a smooth morning routine.
From the kitchen, you can flow into the light-filled living space with a brick feature wall and oversized windows and a glass door that creates a seamless connection with the sunny patio. There is also a dining room and a sunken lounge where you can sit back with a coffee in hand and take in the sensational mountain views.
A pitched-roof veranda is ready for your next Sunday BBQ and there is also a large paved patio and lush gardens for extra privacy and a serene outlook. Parking for four cars, with double garage, carport and extra parking, completes this impressive home while its central location is also a highlight.
You will live only 400 m from the local bus stop, 2.2 km from Calwell High School and Calwell Shopping Centre. The beautiful Tuggeranong Hill Nature Reserve is right outside your door and you are just a 25-minute drive from the heart of Canberra with quality shopping, dining and cafes all on offer.
Five bedrooms
Master with walk-in robe and ensuite with spa
Separate living and dining areas
Large family room with solid fuel heating
Spacious kitchen with walk-in pantry
North orientation
Easy care gardens
Tiled living areas and new carpet to the bedrooms
R/C ducted air conditioning
Three outdoor entertaining areas
Views, Parking area for boat or caravan, 1,149 sqm block
Close to schools, shops and public transport
Pristine in presentation ,excellent condition, single level
Rates $2,892.00
Residence 244.69m2 26 squares
Garage 35.16m2 3.8 squares
Carport 29.44m2 3.2 squares
Verandahs 84.06m2 9.0 squares
Total squares under the roofline is 393.35 m2 or 42 squares
Read MoreThere are five bedrooms, all a great size and with easy access to one of two bathrooms plus powder room, while the hub of daily life is sure to be the beautiful timber kitchen. Quality appliances, ample storage and bench space will make cooking a breeze while the extended breakfast bar ensures a smooth morning routine.
From the kitchen, you can flow into the light-filled living space with a brick feature wall and oversized windows and a glass door that creates a seamless connection with the sunny patio. There is also a dining room and a sunken lounge where you can sit back with a coffee in hand and take in the sensational mountain views.
A pitched-roof veranda is ready for your next Sunday BBQ and there is also a large paved patio and lush gardens for extra privacy and a serene outlook. Parking for four cars, with double garage, carport and extra parking, completes this impressive home while its central location is also a highlight.
You will live only 400 m from the local bus stop, 2.2 km from Calwell High School and Calwell Shopping Centre. The beautiful Tuggeranong Hill Nature Reserve is right outside your door and you are just a 25-minute drive from the heart of Canberra with quality shopping, dining and cafes all on offer.
Five bedrooms
Master with walk-in robe and ensuite with spa
Separate living and dining areas
Large family room with solid fuel heating
Spacious kitchen with walk-in pantry
North orientation
Easy care gardens
Tiled living areas and new carpet to the bedrooms
R/C ducted air conditioning
Three outdoor entertaining areas
Views, Parking area for boat or caravan, 1,149 sqm block
Close to schools, shops and public transport
Pristine in presentation ,excellent condition, single level
Rates $2,892.00
Residence 244.69m2 26 squares
Garage 35.16m2 3.8 squares
Carport 29.44m2 3.2 squares
Verandahs 84.06m2 9.0 squares
Total squares under the roofline is 393.35 m2 or 42 squares
Location
21 Hollway Street
Calwell ACT 2905
Details
5
2
4
EER: 2.0
House
Auction Saturday, 18 Dec 12:00 PM On site
Land area: | 1149 sqm (approx) |
Building size: | 244.69 sqm (approx) |
Set behind lush gardens is this bright and beautiful home ready for the modern family. The layout is expansive and flexible with all the room you need to move, play and entertain in style this coming summer.
There are five bedrooms, all a great size and with easy access to one of two bathrooms plus powder room, while the hub of daily life is sure to be the beautiful timber kitchen. Quality appliances, ample storage and bench space will make cooking a breeze while the extended breakfast bar ensures a smooth morning routine.
From the kitchen, you can flow into the light-filled living space with a brick feature wall and oversized windows and a glass door that creates a seamless connection with the sunny patio. There is also a dining room and a sunken lounge where you can sit back with a coffee in hand and take in the sensational mountain views.
A pitched-roof veranda is ready for your next Sunday BBQ and there is also a large paved patio and lush gardens for extra privacy and a serene outlook. Parking for four cars, with double garage, carport and extra parking, completes this impressive home while its central location is also a highlight.
You will live only 400 m from the local bus stop, 2.2 km from Calwell High School and Calwell Shopping Centre. The beautiful Tuggeranong Hill Nature Reserve is right outside your door and you are just a 25-minute drive from the heart of Canberra with quality shopping, dining and cafes all on offer.
Five bedrooms
Master with walk-in robe and ensuite with spa
Separate living and dining areas
Large family room with solid fuel heating
Spacious kitchen with walk-in pantry
North orientation
Easy care gardens
Tiled living areas and new carpet to the bedrooms
R/C ducted air conditioning
Three outdoor entertaining areas
Views, Parking area for boat or caravan, 1,149 sqm block
Close to schools, shops and public transport
Pristine in presentation ,excellent condition, single level
Rates $2,892.00
Residence 244.69m2 26 squares
Garage 35.16m2 3.8 squares
Carport 29.44m2 3.2 squares
Verandahs 84.06m2 9.0 squares
Total squares under the roofline is 393.35 m2 or 42 squares
Read MoreThere are five bedrooms, all a great size and with easy access to one of two bathrooms plus powder room, while the hub of daily life is sure to be the beautiful timber kitchen. Quality appliances, ample storage and bench space will make cooking a breeze while the extended breakfast bar ensures a smooth morning routine.
From the kitchen, you can flow into the light-filled living space with a brick feature wall and oversized windows and a glass door that creates a seamless connection with the sunny patio. There is also a dining room and a sunken lounge where you can sit back with a coffee in hand and take in the sensational mountain views.
A pitched-roof veranda is ready for your next Sunday BBQ and there is also a large paved patio and lush gardens for extra privacy and a serene outlook. Parking for four cars, with double garage, carport and extra parking, completes this impressive home while its central location is also a highlight.
You will live only 400 m from the local bus stop, 2.2 km from Calwell High School and Calwell Shopping Centre. The beautiful Tuggeranong Hill Nature Reserve is right outside your door and you are just a 25-minute drive from the heart of Canberra with quality shopping, dining and cafes all on offer.
Five bedrooms
Master with walk-in robe and ensuite with spa
Separate living and dining areas
Large family room with solid fuel heating
Spacious kitchen with walk-in pantry
North orientation
Easy care gardens
Tiled living areas and new carpet to the bedrooms
R/C ducted air conditioning
Three outdoor entertaining areas
Views, Parking area for boat or caravan, 1,149 sqm block
Close to schools, shops and public transport
Pristine in presentation ,excellent condition, single level
Rates $2,892.00
Residence 244.69m2 26 squares
Garage 35.16m2 3.8 squares
Carport 29.44m2 3.2 squares
Verandahs 84.06m2 9.0 squares
Total squares under the roofline is 393.35 m2 or 42 squares
Inspect
Contact agent


