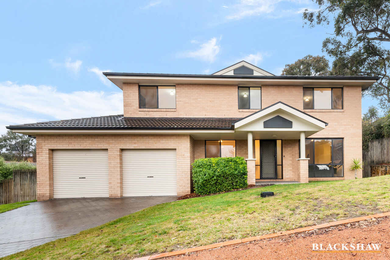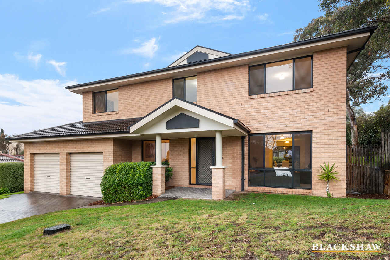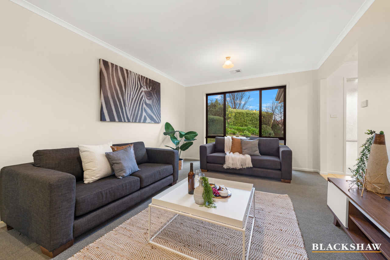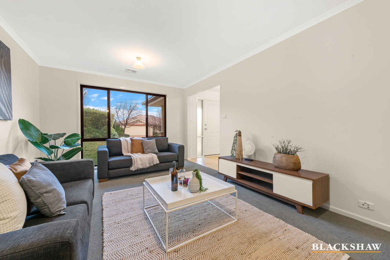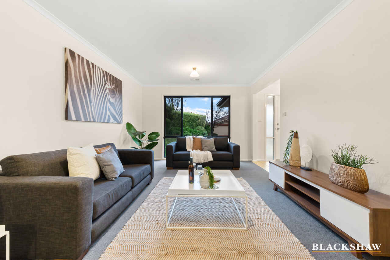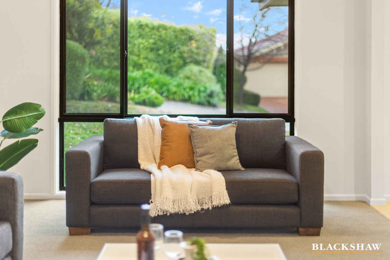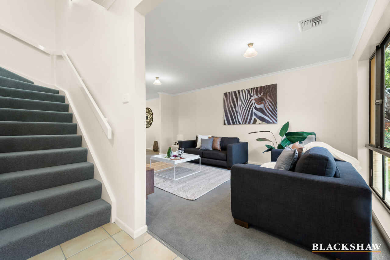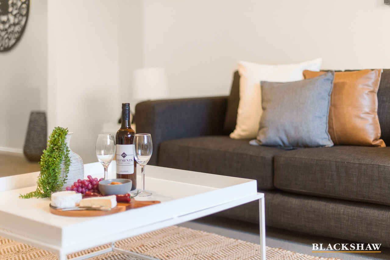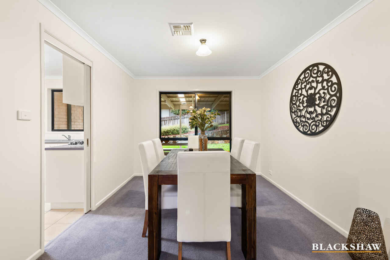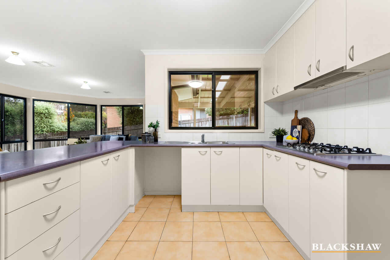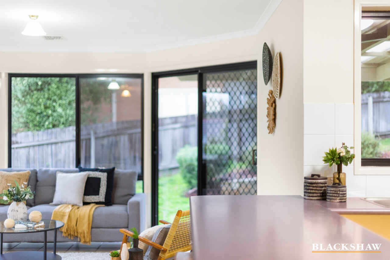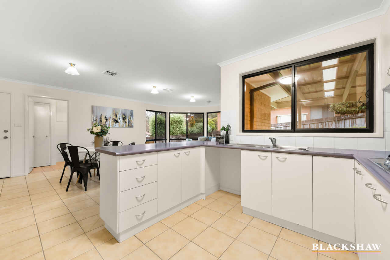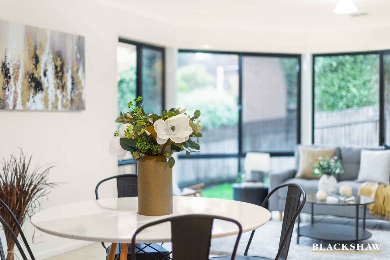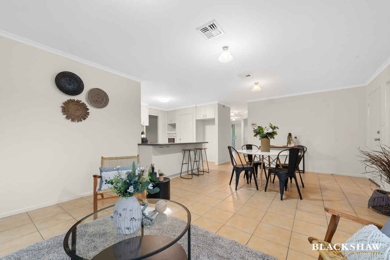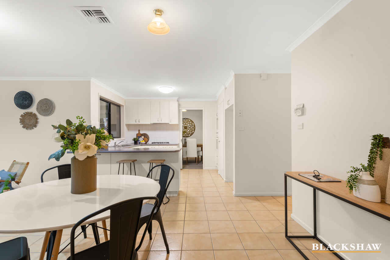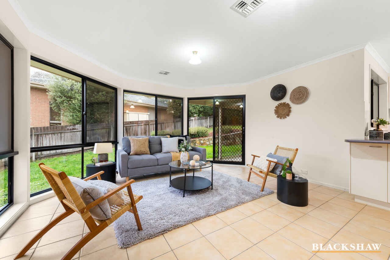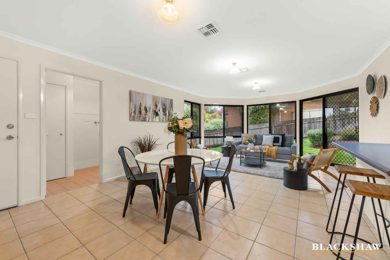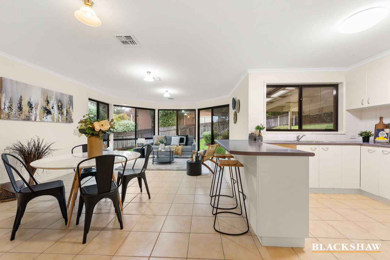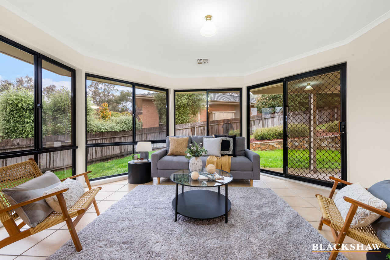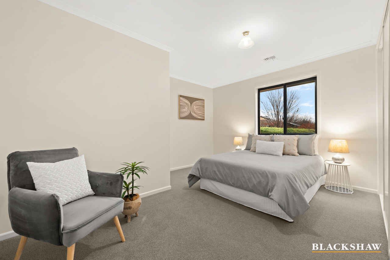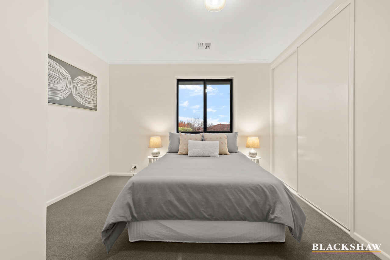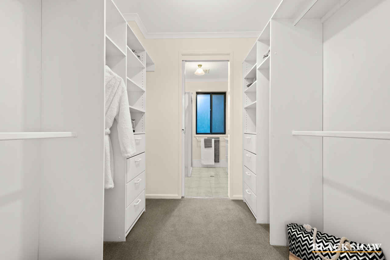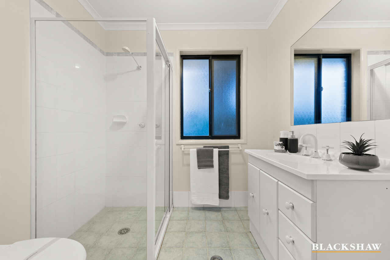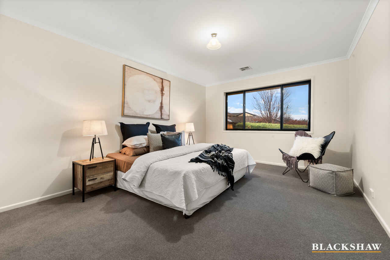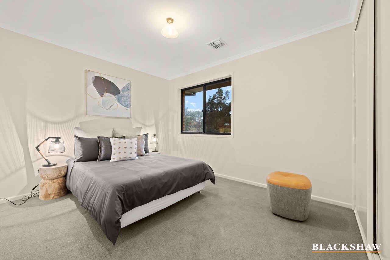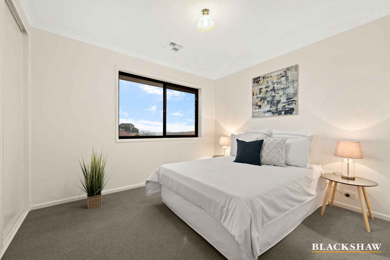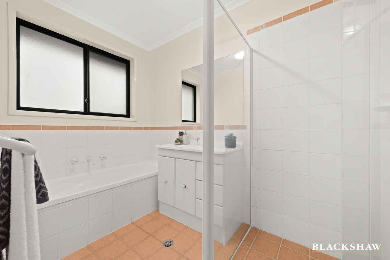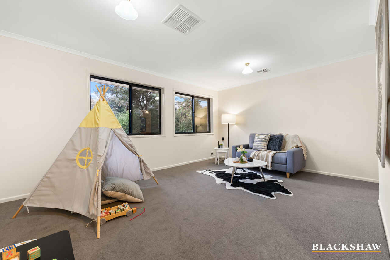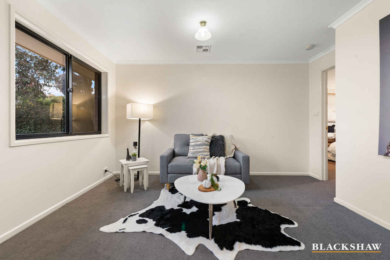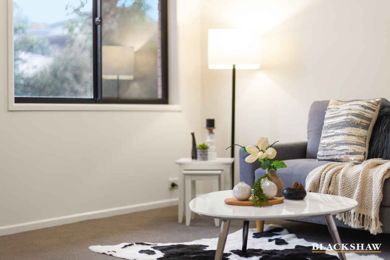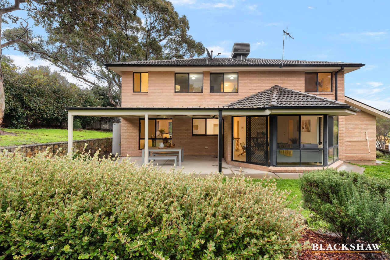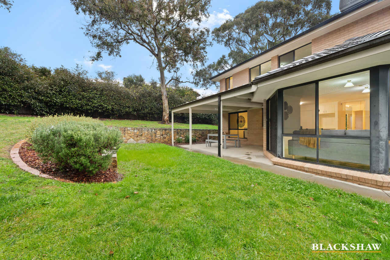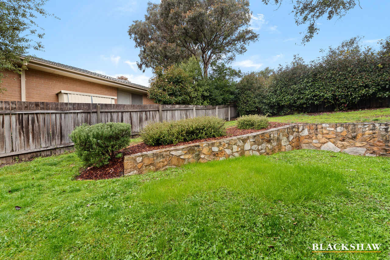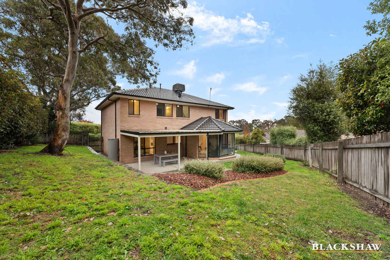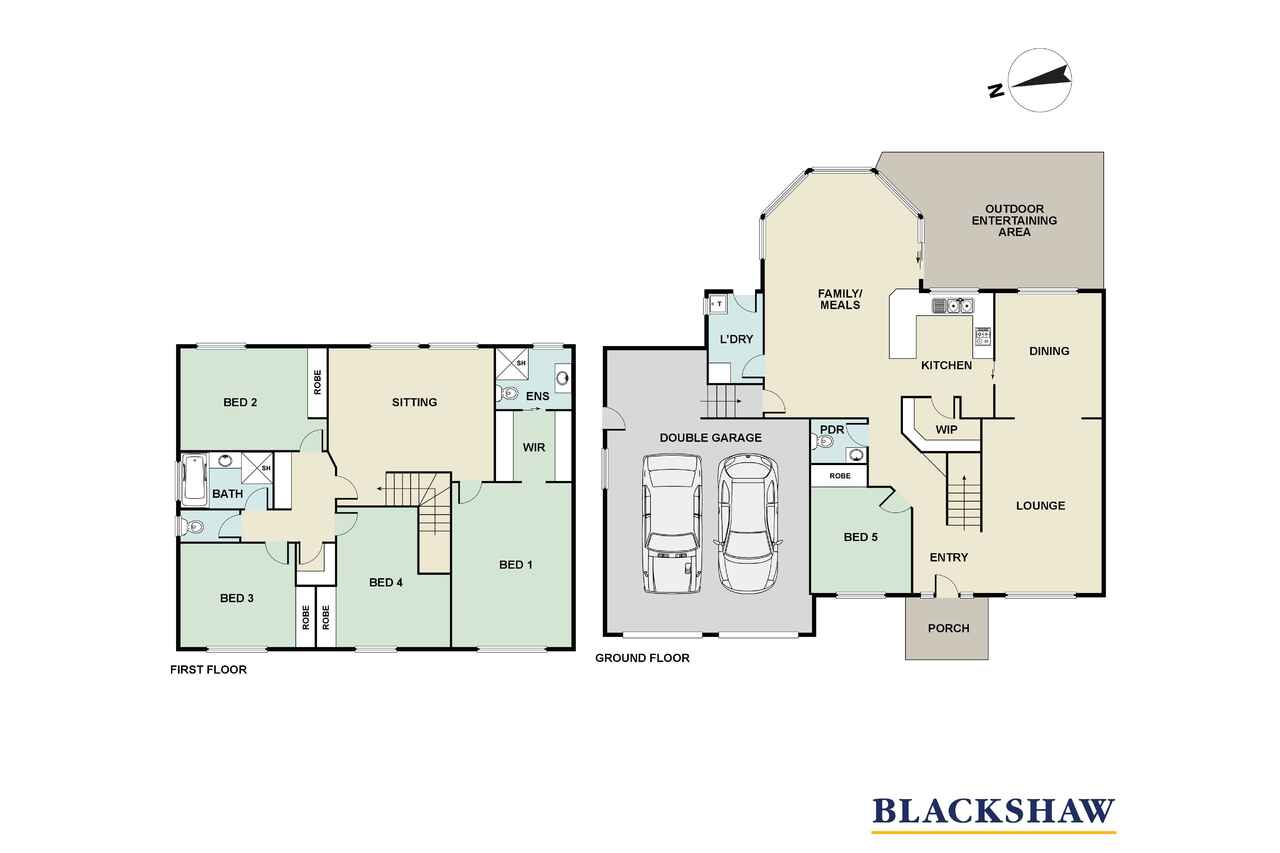Cul-de-sac Location And So Much More
Sold
Location
21 Magnolia Close
Jerrabomberra NSW 2619
Details
5
2
2
House
Sold
Land area: | 715 sqm (approx) |
Building size: | 297.6 sqm (approx) |
This gracious and spacious home built by award winning Prestige Building Services in 2000 will instantly appeal to families seeking a comfortable lifestyle with all the indulgences of a contemporary home.
Presenting a perfect balance of formal and informal areas, the home boasts separate lounge and dining rooms, an open-plan family and meals area, plus an upstairs rumpus room. There are three internal living areas, plus the covered outdoor entertaining area which is easily accessible from the informal living areas and the kitchen for easy entertaining.
Like the rest of the home, the size of the large master bedroom is sure to impress and the inclusion of a walk-though wardrobe and ensuite adds to the appeal. The three other bedrooms have built-in wardrobes and are close to the main bathroom with separate bath and shower, and separate toilet.
The flexibility of the floorplan with bedroom 5 with built-in robe as either a guest bedroom or a study will be appealing to families.
Ensuring comfort and convenience, the home also has ducted gas heating and evaporative cooling.
The home is positioned in a lovely culdesac, with loads of walking trails nearby.
Vacant and ready to go, this home presents sensational value and will be sold!
Features:
• Constructed by Prestige Building Services in 2000
• Quiet cul-de-sac location
• Freshly painted throughout and new carpets
• Commanding family home vacant and ready to move into
• Formal entry
• Large separate lounge and dining rooms
• Powder room
• Open-plan family and meals area
• Third living area of rumpus room upstairs
• Modern kitchen with large corner pantry
• Large master bedroom with walk- through robe and ensuite
• Bedrooms 2, 3 and 4 with built-in wardrobes
• Bedroom 5 with built-in robe perfect as guest bedroom or study
• Main bathroom with separate bath and shower
• Ducted heating and evaporative cooling
• Large windows throughout
• Excellent storage
• Covered entertaining area
• Established easy-care gardens
• Massive double car garage with additional workshop area
• Internal access from double garage
• Close to parks, Jerrabomberra shops and walking trail
• Two off-street parking spaces
Ground Level: 111.4m2
First Floor: 109.7m2
Porch: 5.3m2
Garage: 49.5m2
Pergola: 21.7m2
Total Residence: 297.6m2
Land Rates: $3,593.40 pa
Land Value: $393,000
Land Size: 715m2
Note: all figures and measures are approximate
Read MorePresenting a perfect balance of formal and informal areas, the home boasts separate lounge and dining rooms, an open-plan family and meals area, plus an upstairs rumpus room. There are three internal living areas, plus the covered outdoor entertaining area which is easily accessible from the informal living areas and the kitchen for easy entertaining.
Like the rest of the home, the size of the large master bedroom is sure to impress and the inclusion of a walk-though wardrobe and ensuite adds to the appeal. The three other bedrooms have built-in wardrobes and are close to the main bathroom with separate bath and shower, and separate toilet.
The flexibility of the floorplan with bedroom 5 with built-in robe as either a guest bedroom or a study will be appealing to families.
Ensuring comfort and convenience, the home also has ducted gas heating and evaporative cooling.
The home is positioned in a lovely culdesac, with loads of walking trails nearby.
Vacant and ready to go, this home presents sensational value and will be sold!
Features:
• Constructed by Prestige Building Services in 2000
• Quiet cul-de-sac location
• Freshly painted throughout and new carpets
• Commanding family home vacant and ready to move into
• Formal entry
• Large separate lounge and dining rooms
• Powder room
• Open-plan family and meals area
• Third living area of rumpus room upstairs
• Modern kitchen with large corner pantry
• Large master bedroom with walk- through robe and ensuite
• Bedrooms 2, 3 and 4 with built-in wardrobes
• Bedroom 5 with built-in robe perfect as guest bedroom or study
• Main bathroom with separate bath and shower
• Ducted heating and evaporative cooling
• Large windows throughout
• Excellent storage
• Covered entertaining area
• Established easy-care gardens
• Massive double car garage with additional workshop area
• Internal access from double garage
• Close to parks, Jerrabomberra shops and walking trail
• Two off-street parking spaces
Ground Level: 111.4m2
First Floor: 109.7m2
Porch: 5.3m2
Garage: 49.5m2
Pergola: 21.7m2
Total Residence: 297.6m2
Land Rates: $3,593.40 pa
Land Value: $393,000
Land Size: 715m2
Note: all figures and measures are approximate
Inspect
Contact agent
Listing agent
This gracious and spacious home built by award winning Prestige Building Services in 2000 will instantly appeal to families seeking a comfortable lifestyle with all the indulgences of a contemporary home.
Presenting a perfect balance of formal and informal areas, the home boasts separate lounge and dining rooms, an open-plan family and meals area, plus an upstairs rumpus room. There are three internal living areas, plus the covered outdoor entertaining area which is easily accessible from the informal living areas and the kitchen for easy entertaining.
Like the rest of the home, the size of the large master bedroom is sure to impress and the inclusion of a walk-though wardrobe and ensuite adds to the appeal. The three other bedrooms have built-in wardrobes and are close to the main bathroom with separate bath and shower, and separate toilet.
The flexibility of the floorplan with bedroom 5 with built-in robe as either a guest bedroom or a study will be appealing to families.
Ensuring comfort and convenience, the home also has ducted gas heating and evaporative cooling.
The home is positioned in a lovely culdesac, with loads of walking trails nearby.
Vacant and ready to go, this home presents sensational value and will be sold!
Features:
• Constructed by Prestige Building Services in 2000
• Quiet cul-de-sac location
• Freshly painted throughout and new carpets
• Commanding family home vacant and ready to move into
• Formal entry
• Large separate lounge and dining rooms
• Powder room
• Open-plan family and meals area
• Third living area of rumpus room upstairs
• Modern kitchen with large corner pantry
• Large master bedroom with walk- through robe and ensuite
• Bedrooms 2, 3 and 4 with built-in wardrobes
• Bedroom 5 with built-in robe perfect as guest bedroom or study
• Main bathroom with separate bath and shower
• Ducted heating and evaporative cooling
• Large windows throughout
• Excellent storage
• Covered entertaining area
• Established easy-care gardens
• Massive double car garage with additional workshop area
• Internal access from double garage
• Close to parks, Jerrabomberra shops and walking trail
• Two off-street parking spaces
Ground Level: 111.4m2
First Floor: 109.7m2
Porch: 5.3m2
Garage: 49.5m2
Pergola: 21.7m2
Total Residence: 297.6m2
Land Rates: $3,593.40 pa
Land Value: $393,000
Land Size: 715m2
Note: all figures and measures are approximate
Read MorePresenting a perfect balance of formal and informal areas, the home boasts separate lounge and dining rooms, an open-plan family and meals area, plus an upstairs rumpus room. There are three internal living areas, plus the covered outdoor entertaining area which is easily accessible from the informal living areas and the kitchen for easy entertaining.
Like the rest of the home, the size of the large master bedroom is sure to impress and the inclusion of a walk-though wardrobe and ensuite adds to the appeal. The three other bedrooms have built-in wardrobes and are close to the main bathroom with separate bath and shower, and separate toilet.
The flexibility of the floorplan with bedroom 5 with built-in robe as either a guest bedroom or a study will be appealing to families.
Ensuring comfort and convenience, the home also has ducted gas heating and evaporative cooling.
The home is positioned in a lovely culdesac, with loads of walking trails nearby.
Vacant and ready to go, this home presents sensational value and will be sold!
Features:
• Constructed by Prestige Building Services in 2000
• Quiet cul-de-sac location
• Freshly painted throughout and new carpets
• Commanding family home vacant and ready to move into
• Formal entry
• Large separate lounge and dining rooms
• Powder room
• Open-plan family and meals area
• Third living area of rumpus room upstairs
• Modern kitchen with large corner pantry
• Large master bedroom with walk- through robe and ensuite
• Bedrooms 2, 3 and 4 with built-in wardrobes
• Bedroom 5 with built-in robe perfect as guest bedroom or study
• Main bathroom with separate bath and shower
• Ducted heating and evaporative cooling
• Large windows throughout
• Excellent storage
• Covered entertaining area
• Established easy-care gardens
• Massive double car garage with additional workshop area
• Internal access from double garage
• Close to parks, Jerrabomberra shops and walking trail
• Two off-street parking spaces
Ground Level: 111.4m2
First Floor: 109.7m2
Porch: 5.3m2
Garage: 49.5m2
Pergola: 21.7m2
Total Residence: 297.6m2
Land Rates: $3,593.40 pa
Land Value: $393,000
Land Size: 715m2
Note: all figures and measures are approximate
Location
21 Magnolia Close
Jerrabomberra NSW 2619
Details
5
2
2
House
Sold
Land area: | 715 sqm (approx) |
Building size: | 297.6 sqm (approx) |
This gracious and spacious home built by award winning Prestige Building Services in 2000 will instantly appeal to families seeking a comfortable lifestyle with all the indulgences of a contemporary home.
Presenting a perfect balance of formal and informal areas, the home boasts separate lounge and dining rooms, an open-plan family and meals area, plus an upstairs rumpus room. There are three internal living areas, plus the covered outdoor entertaining area which is easily accessible from the informal living areas and the kitchen for easy entertaining.
Like the rest of the home, the size of the large master bedroom is sure to impress and the inclusion of a walk-though wardrobe and ensuite adds to the appeal. The three other bedrooms have built-in wardrobes and are close to the main bathroom with separate bath and shower, and separate toilet.
The flexibility of the floorplan with bedroom 5 with built-in robe as either a guest bedroom or a study will be appealing to families.
Ensuring comfort and convenience, the home also has ducted gas heating and evaporative cooling.
The home is positioned in a lovely culdesac, with loads of walking trails nearby.
Vacant and ready to go, this home presents sensational value and will be sold!
Features:
• Constructed by Prestige Building Services in 2000
• Quiet cul-de-sac location
• Freshly painted throughout and new carpets
• Commanding family home vacant and ready to move into
• Formal entry
• Large separate lounge and dining rooms
• Powder room
• Open-plan family and meals area
• Third living area of rumpus room upstairs
• Modern kitchen with large corner pantry
• Large master bedroom with walk- through robe and ensuite
• Bedrooms 2, 3 and 4 with built-in wardrobes
• Bedroom 5 with built-in robe perfect as guest bedroom or study
• Main bathroom with separate bath and shower
• Ducted heating and evaporative cooling
• Large windows throughout
• Excellent storage
• Covered entertaining area
• Established easy-care gardens
• Massive double car garage with additional workshop area
• Internal access from double garage
• Close to parks, Jerrabomberra shops and walking trail
• Two off-street parking spaces
Ground Level: 111.4m2
First Floor: 109.7m2
Porch: 5.3m2
Garage: 49.5m2
Pergola: 21.7m2
Total Residence: 297.6m2
Land Rates: $3,593.40 pa
Land Value: $393,000
Land Size: 715m2
Note: all figures and measures are approximate
Read MorePresenting a perfect balance of formal and informal areas, the home boasts separate lounge and dining rooms, an open-plan family and meals area, plus an upstairs rumpus room. There are three internal living areas, plus the covered outdoor entertaining area which is easily accessible from the informal living areas and the kitchen for easy entertaining.
Like the rest of the home, the size of the large master bedroom is sure to impress and the inclusion of a walk-though wardrobe and ensuite adds to the appeal. The three other bedrooms have built-in wardrobes and are close to the main bathroom with separate bath and shower, and separate toilet.
The flexibility of the floorplan with bedroom 5 with built-in robe as either a guest bedroom or a study will be appealing to families.
Ensuring comfort and convenience, the home also has ducted gas heating and evaporative cooling.
The home is positioned in a lovely culdesac, with loads of walking trails nearby.
Vacant and ready to go, this home presents sensational value and will be sold!
Features:
• Constructed by Prestige Building Services in 2000
• Quiet cul-de-sac location
• Freshly painted throughout and new carpets
• Commanding family home vacant and ready to move into
• Formal entry
• Large separate lounge and dining rooms
• Powder room
• Open-plan family and meals area
• Third living area of rumpus room upstairs
• Modern kitchen with large corner pantry
• Large master bedroom with walk- through robe and ensuite
• Bedrooms 2, 3 and 4 with built-in wardrobes
• Bedroom 5 with built-in robe perfect as guest bedroom or study
• Main bathroom with separate bath and shower
• Ducted heating and evaporative cooling
• Large windows throughout
• Excellent storage
• Covered entertaining area
• Established easy-care gardens
• Massive double car garage with additional workshop area
• Internal access from double garage
• Close to parks, Jerrabomberra shops and walking trail
• Two off-street parking spaces
Ground Level: 111.4m2
First Floor: 109.7m2
Porch: 5.3m2
Garage: 49.5m2
Pergola: 21.7m2
Total Residence: 297.6m2
Land Rates: $3,593.40 pa
Land Value: $393,000
Land Size: 715m2
Note: all figures and measures are approximate
Inspect
Contact agent


