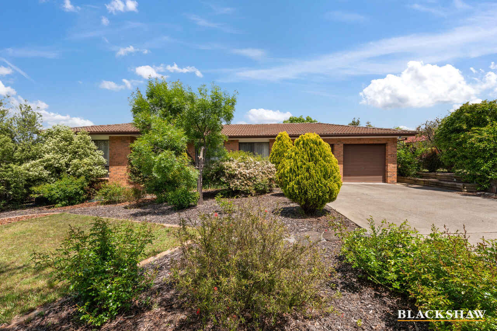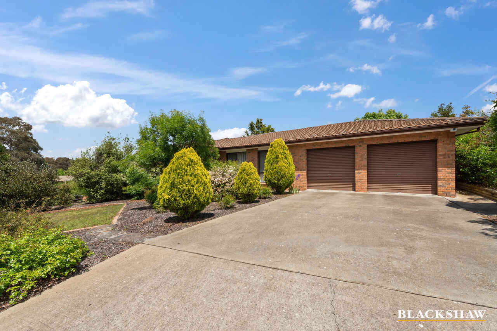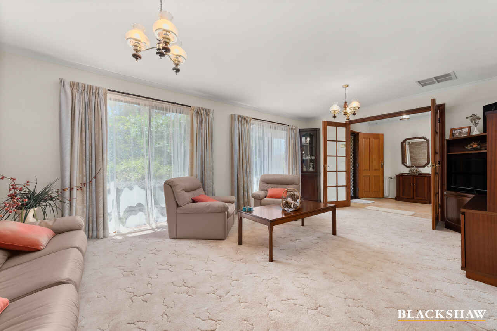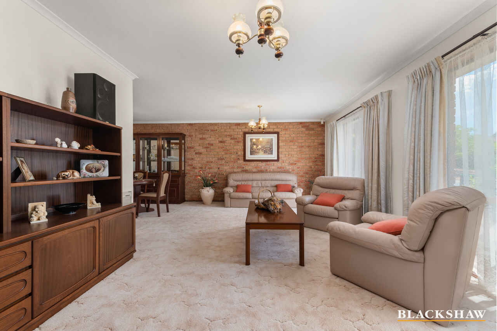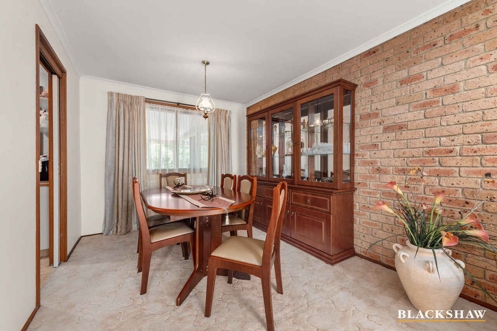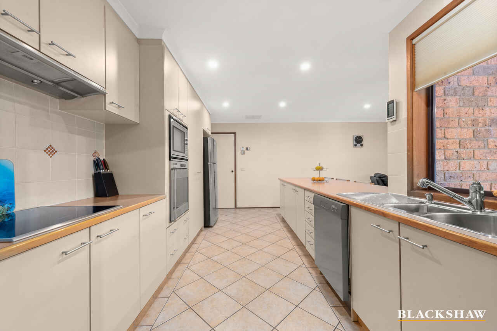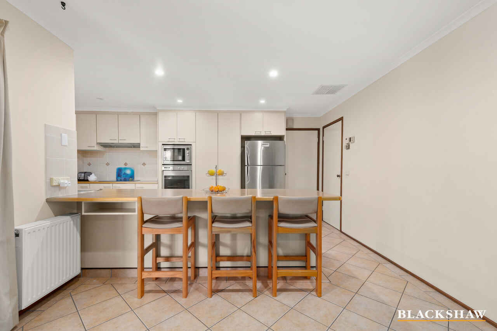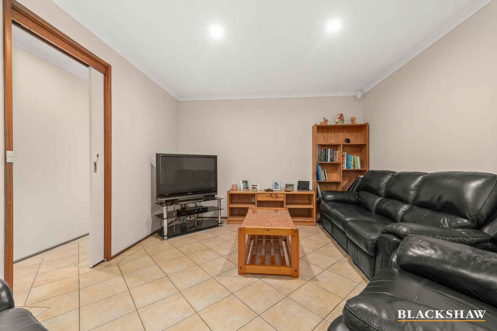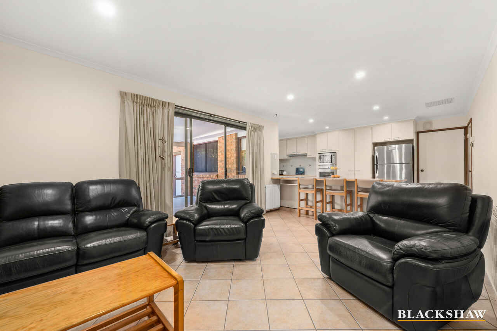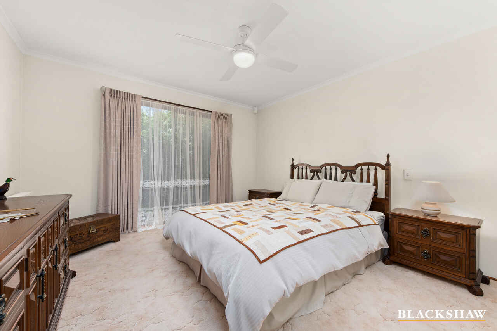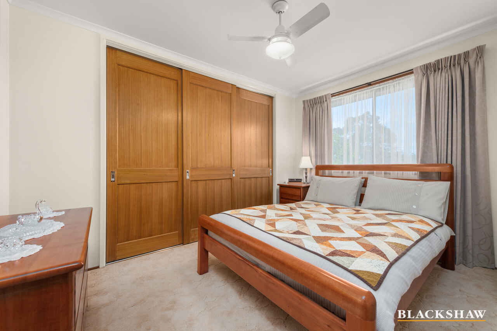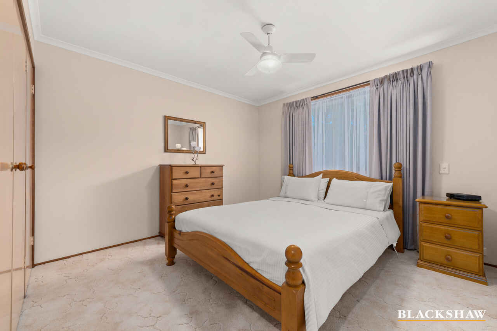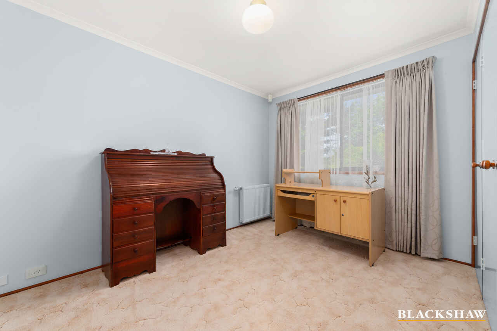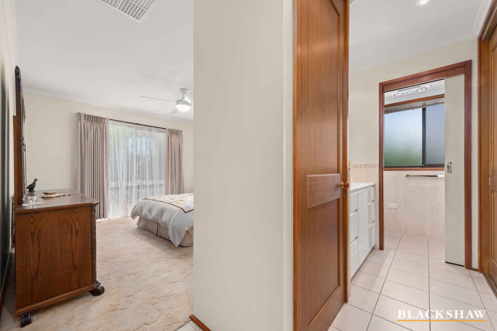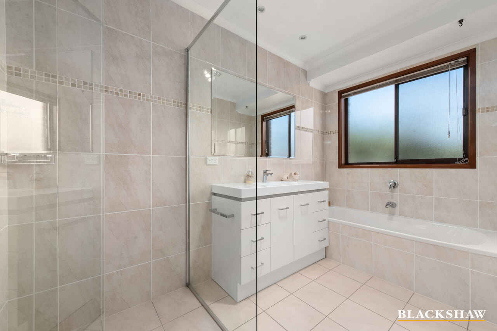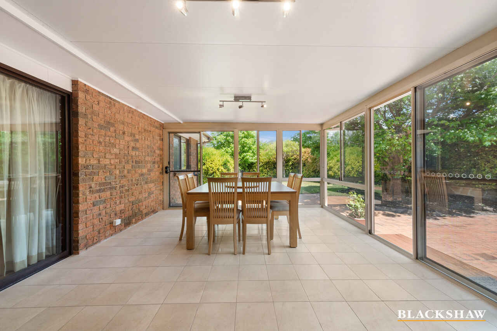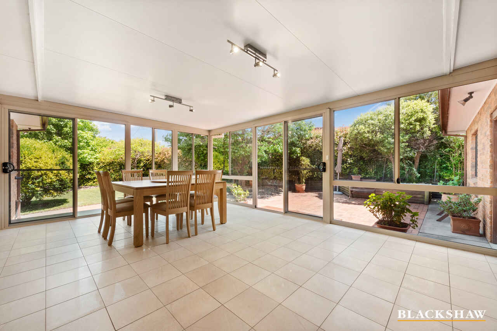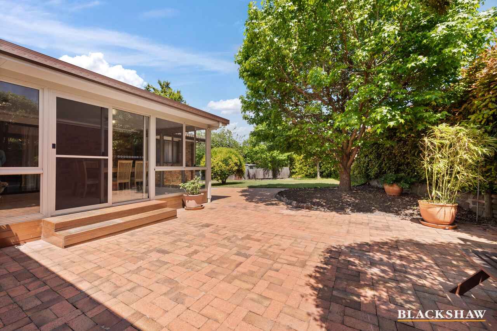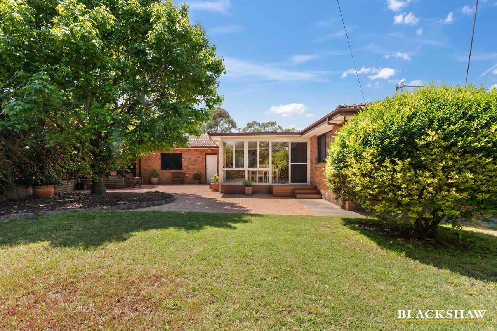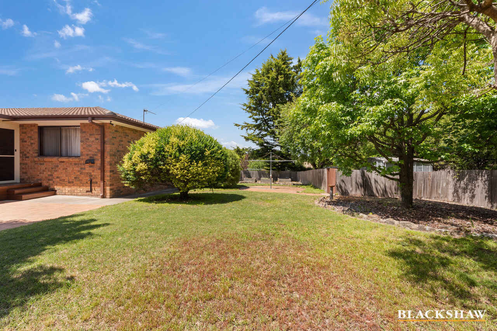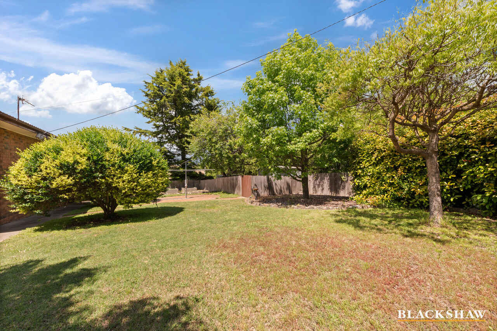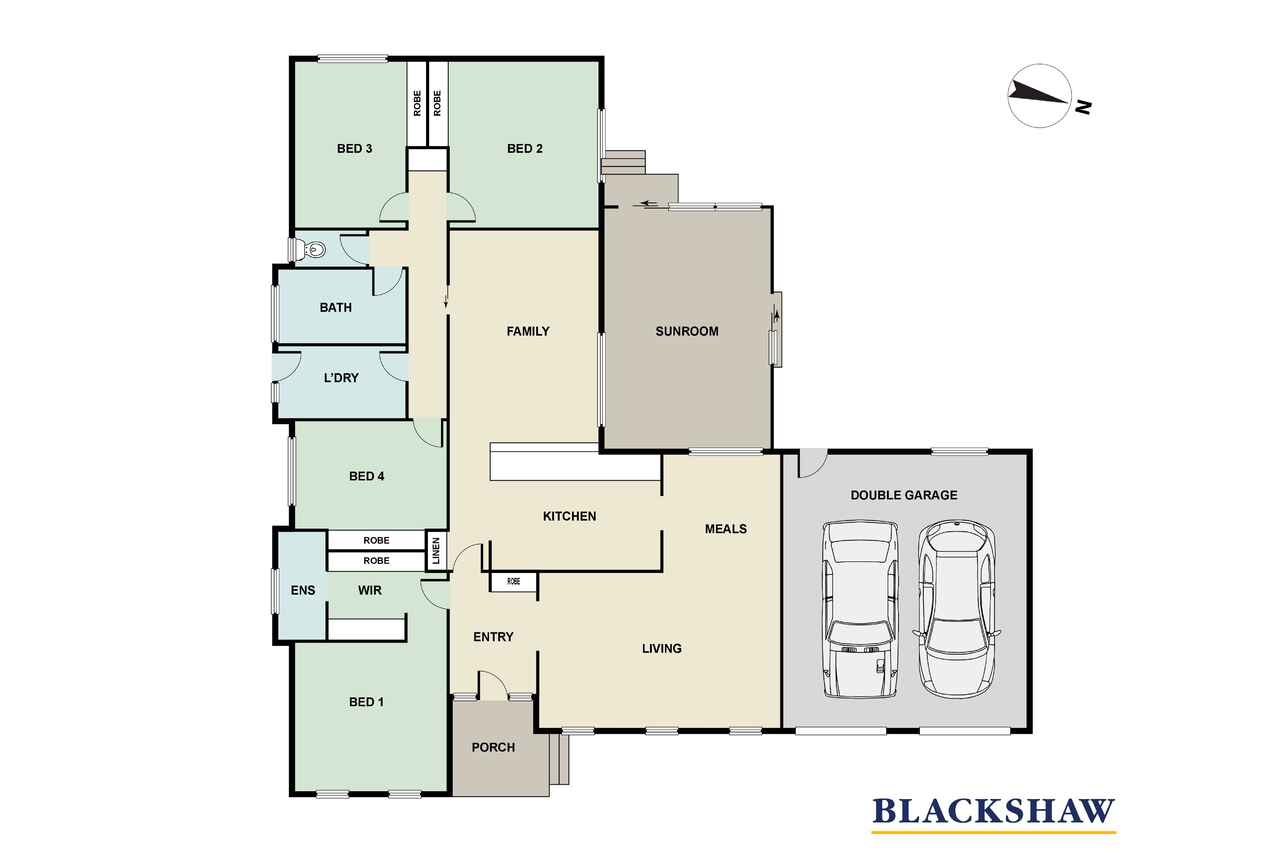Tranquility & Convenience
Sold
Location
21 McTaggart Crescent
Kambah ACT 2902
Details
4
2
3
EER: 2.0
House
Auction Saturday, 3 Dec 01:30 PM On site
Land area: | 1008 sqm (approx) |
Building size: | 198 sqm (approx) |
A warm and welcoming design, beautifully appointed interiors, and a prized north-easterly aspect all combine to provide an idyllic family sanctuary in this very sizeable entertaining residence. Occupying a rare 1008 sqm near-level block in a premier street in a very sought-after pocket of Kambah, this home offers 198 square metres of exquisite living areas, with the potential to mould your perfect family lifestyle here is one of a kind.
Stepping into the home you are welcomed by the spacious formal living spaces which effortlessly integrates into the dining and kitchen areas. The galley-style kitchen appointed with high-quality appliances throughout provides plentiful bench, cupboard, and pantry space. The kitchen overlooks the informal living area and sunroom perfect for growing families.
There is an emphasis on seamless entertaining with a lovely flow from the indoors to the outdoors. A beautiful sun-room flows off the lounge area and flows directly out onto the private paved outdoor space, where you will love hosting friends and family throughout the seasons.
Family excellence continues with four bedrooms in total, all of which are appointed with built-in wardrobes. The king-sized master suite features a sizeable walk-in wardrobe and a deluxe ensuite.
If you are searching for an immaculately maintained family home with an expansive and versatile floor plan, 21 McTaggart Crescent, Kambah should be high on your inspection list. The location of the property offers unmatched convenience, the central location facilitates easy access to local shops, schools, parks, and amenities with short commutes to Tuggeranong, Woden Valley, and Canberra's CBD.
Features:
- 1008 Square metres of near-level land parcel
- An expansive 198 square meter family-oriented floorplan
- Four-bedroom accommodation all with built-in wardrobes
- Segregated main bedroom appointed with walk-in robe and en-suite
- Separate informal and formal living areas
- North-Facing Sunroom perfect for year-round entertaining
- Evaporative Cooling
- Hydronic and Electric Heating Systems
- Home security system
- Secure Double Garage
- Additional off-stree parking space or space to park boat, trailer, caravan
- Exquisite and private low-maintenance rear garden
- Room to extend or build a pool
Read MoreStepping into the home you are welcomed by the spacious formal living spaces which effortlessly integrates into the dining and kitchen areas. The galley-style kitchen appointed with high-quality appliances throughout provides plentiful bench, cupboard, and pantry space. The kitchen overlooks the informal living area and sunroom perfect for growing families.
There is an emphasis on seamless entertaining with a lovely flow from the indoors to the outdoors. A beautiful sun-room flows off the lounge area and flows directly out onto the private paved outdoor space, where you will love hosting friends and family throughout the seasons.
Family excellence continues with four bedrooms in total, all of which are appointed with built-in wardrobes. The king-sized master suite features a sizeable walk-in wardrobe and a deluxe ensuite.
If you are searching for an immaculately maintained family home with an expansive and versatile floor plan, 21 McTaggart Crescent, Kambah should be high on your inspection list. The location of the property offers unmatched convenience, the central location facilitates easy access to local shops, schools, parks, and amenities with short commutes to Tuggeranong, Woden Valley, and Canberra's CBD.
Features:
- 1008 Square metres of near-level land parcel
- An expansive 198 square meter family-oriented floorplan
- Four-bedroom accommodation all with built-in wardrobes
- Segregated main bedroom appointed with walk-in robe and en-suite
- Separate informal and formal living areas
- North-Facing Sunroom perfect for year-round entertaining
- Evaporative Cooling
- Hydronic and Electric Heating Systems
- Home security system
- Secure Double Garage
- Additional off-stree parking space or space to park boat, trailer, caravan
- Exquisite and private low-maintenance rear garden
- Room to extend or build a pool
Inspect
Contact agent
Listing agent
A warm and welcoming design, beautifully appointed interiors, and a prized north-easterly aspect all combine to provide an idyllic family sanctuary in this very sizeable entertaining residence. Occupying a rare 1008 sqm near-level block in a premier street in a very sought-after pocket of Kambah, this home offers 198 square metres of exquisite living areas, with the potential to mould your perfect family lifestyle here is one of a kind.
Stepping into the home you are welcomed by the spacious formal living spaces which effortlessly integrates into the dining and kitchen areas. The galley-style kitchen appointed with high-quality appliances throughout provides plentiful bench, cupboard, and pantry space. The kitchen overlooks the informal living area and sunroom perfect for growing families.
There is an emphasis on seamless entertaining with a lovely flow from the indoors to the outdoors. A beautiful sun-room flows off the lounge area and flows directly out onto the private paved outdoor space, where you will love hosting friends and family throughout the seasons.
Family excellence continues with four bedrooms in total, all of which are appointed with built-in wardrobes. The king-sized master suite features a sizeable walk-in wardrobe and a deluxe ensuite.
If you are searching for an immaculately maintained family home with an expansive and versatile floor plan, 21 McTaggart Crescent, Kambah should be high on your inspection list. The location of the property offers unmatched convenience, the central location facilitates easy access to local shops, schools, parks, and amenities with short commutes to Tuggeranong, Woden Valley, and Canberra's CBD.
Features:
- 1008 Square metres of near-level land parcel
- An expansive 198 square meter family-oriented floorplan
- Four-bedroom accommodation all with built-in wardrobes
- Segregated main bedroom appointed with walk-in robe and en-suite
- Separate informal and formal living areas
- North-Facing Sunroom perfect for year-round entertaining
- Evaporative Cooling
- Hydronic and Electric Heating Systems
- Home security system
- Secure Double Garage
- Additional off-stree parking space or space to park boat, trailer, caravan
- Exquisite and private low-maintenance rear garden
- Room to extend or build a pool
Read MoreStepping into the home you are welcomed by the spacious formal living spaces which effortlessly integrates into the dining and kitchen areas. The galley-style kitchen appointed with high-quality appliances throughout provides plentiful bench, cupboard, and pantry space. The kitchen overlooks the informal living area and sunroom perfect for growing families.
There is an emphasis on seamless entertaining with a lovely flow from the indoors to the outdoors. A beautiful sun-room flows off the lounge area and flows directly out onto the private paved outdoor space, where you will love hosting friends and family throughout the seasons.
Family excellence continues with four bedrooms in total, all of which are appointed with built-in wardrobes. The king-sized master suite features a sizeable walk-in wardrobe and a deluxe ensuite.
If you are searching for an immaculately maintained family home with an expansive and versatile floor plan, 21 McTaggart Crescent, Kambah should be high on your inspection list. The location of the property offers unmatched convenience, the central location facilitates easy access to local shops, schools, parks, and amenities with short commutes to Tuggeranong, Woden Valley, and Canberra's CBD.
Features:
- 1008 Square metres of near-level land parcel
- An expansive 198 square meter family-oriented floorplan
- Four-bedroom accommodation all with built-in wardrobes
- Segregated main bedroom appointed with walk-in robe and en-suite
- Separate informal and formal living areas
- North-Facing Sunroom perfect for year-round entertaining
- Evaporative Cooling
- Hydronic and Electric Heating Systems
- Home security system
- Secure Double Garage
- Additional off-stree parking space or space to park boat, trailer, caravan
- Exquisite and private low-maintenance rear garden
- Room to extend or build a pool
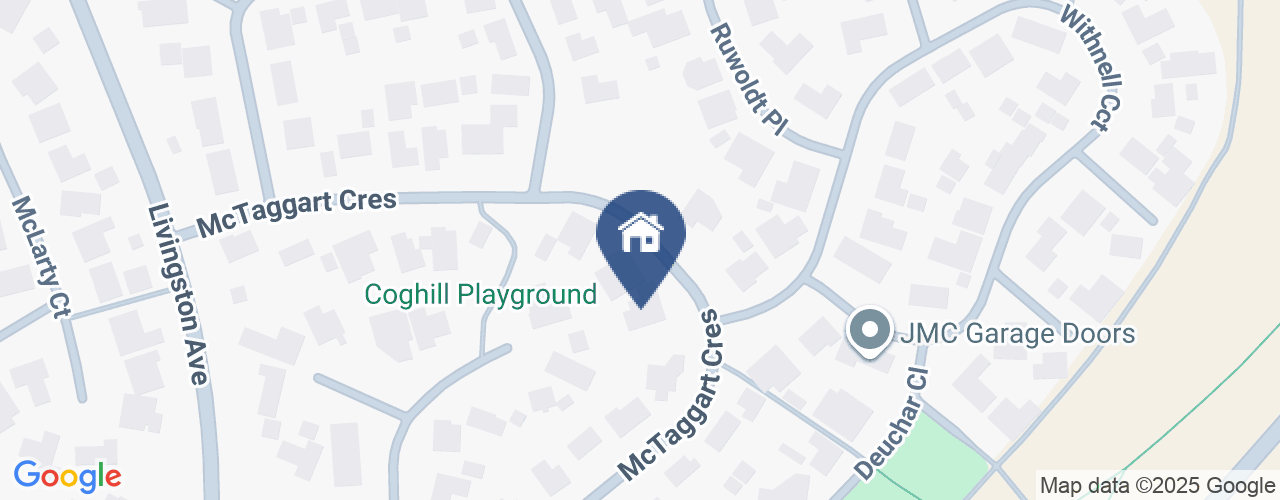
Location
21 McTaggart Crescent
Kambah ACT 2902
Details
4
2
3
EER: 2.0
House
Auction Saturday, 3 Dec 01:30 PM On site
Land area: | 1008 sqm (approx) |
Building size: | 198 sqm (approx) |
A warm and welcoming design, beautifully appointed interiors, and a prized north-easterly aspect all combine to provide an idyllic family sanctuary in this very sizeable entertaining residence. Occupying a rare 1008 sqm near-level block in a premier street in a very sought-after pocket of Kambah, this home offers 198 square metres of exquisite living areas, with the potential to mould your perfect family lifestyle here is one of a kind.
Stepping into the home you are welcomed by the spacious formal living spaces which effortlessly integrates into the dining and kitchen areas. The galley-style kitchen appointed with high-quality appliances throughout provides plentiful bench, cupboard, and pantry space. The kitchen overlooks the informal living area and sunroom perfect for growing families.
There is an emphasis on seamless entertaining with a lovely flow from the indoors to the outdoors. A beautiful sun-room flows off the lounge area and flows directly out onto the private paved outdoor space, where you will love hosting friends and family throughout the seasons.
Family excellence continues with four bedrooms in total, all of which are appointed with built-in wardrobes. The king-sized master suite features a sizeable walk-in wardrobe and a deluxe ensuite.
If you are searching for an immaculately maintained family home with an expansive and versatile floor plan, 21 McTaggart Crescent, Kambah should be high on your inspection list. The location of the property offers unmatched convenience, the central location facilitates easy access to local shops, schools, parks, and amenities with short commutes to Tuggeranong, Woden Valley, and Canberra's CBD.
Features:
- 1008 Square metres of near-level land parcel
- An expansive 198 square meter family-oriented floorplan
- Four-bedroom accommodation all with built-in wardrobes
- Segregated main bedroom appointed with walk-in robe and en-suite
- Separate informal and formal living areas
- North-Facing Sunroom perfect for year-round entertaining
- Evaporative Cooling
- Hydronic and Electric Heating Systems
- Home security system
- Secure Double Garage
- Additional off-stree parking space or space to park boat, trailer, caravan
- Exquisite and private low-maintenance rear garden
- Room to extend or build a pool
Read MoreStepping into the home you are welcomed by the spacious formal living spaces which effortlessly integrates into the dining and kitchen areas. The galley-style kitchen appointed with high-quality appliances throughout provides plentiful bench, cupboard, and pantry space. The kitchen overlooks the informal living area and sunroom perfect for growing families.
There is an emphasis on seamless entertaining with a lovely flow from the indoors to the outdoors. A beautiful sun-room flows off the lounge area and flows directly out onto the private paved outdoor space, where you will love hosting friends and family throughout the seasons.
Family excellence continues with four bedrooms in total, all of which are appointed with built-in wardrobes. The king-sized master suite features a sizeable walk-in wardrobe and a deluxe ensuite.
If you are searching for an immaculately maintained family home with an expansive and versatile floor plan, 21 McTaggart Crescent, Kambah should be high on your inspection list. The location of the property offers unmatched convenience, the central location facilitates easy access to local shops, schools, parks, and amenities with short commutes to Tuggeranong, Woden Valley, and Canberra's CBD.
Features:
- 1008 Square metres of near-level land parcel
- An expansive 198 square meter family-oriented floorplan
- Four-bedroom accommodation all with built-in wardrobes
- Segregated main bedroom appointed with walk-in robe and en-suite
- Separate informal and formal living areas
- North-Facing Sunroom perfect for year-round entertaining
- Evaporative Cooling
- Hydronic and Electric Heating Systems
- Home security system
- Secure Double Garage
- Additional off-stree parking space or space to park boat, trailer, caravan
- Exquisite and private low-maintenance rear garden
- Room to extend or build a pool
Inspect
Contact agent


