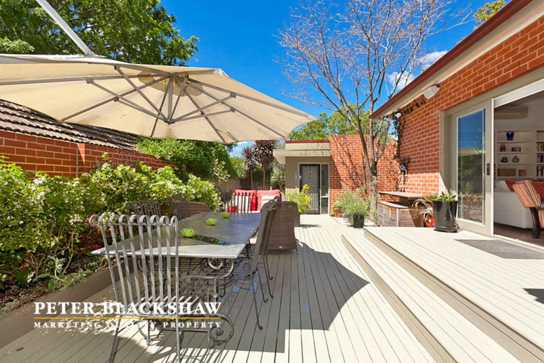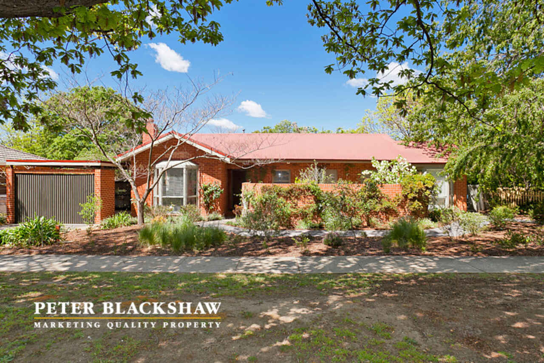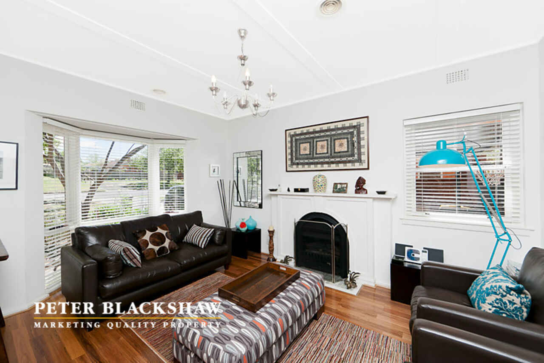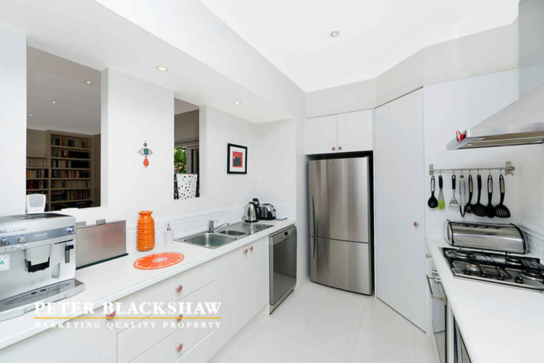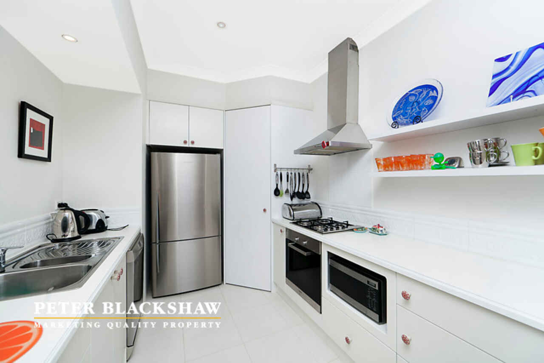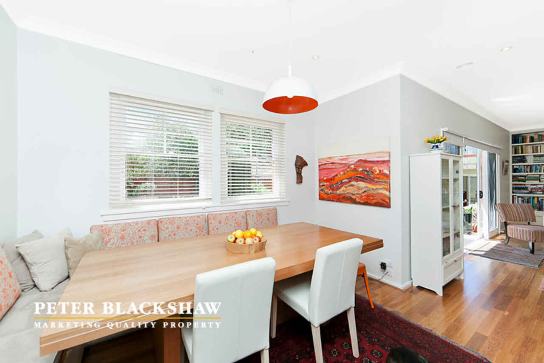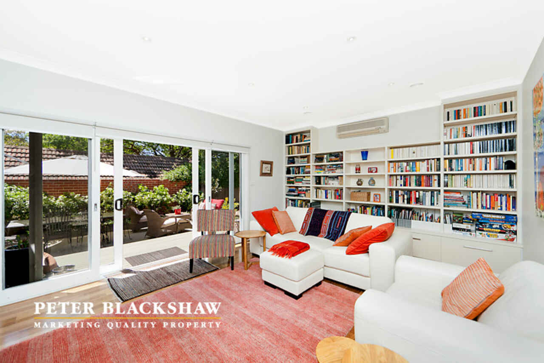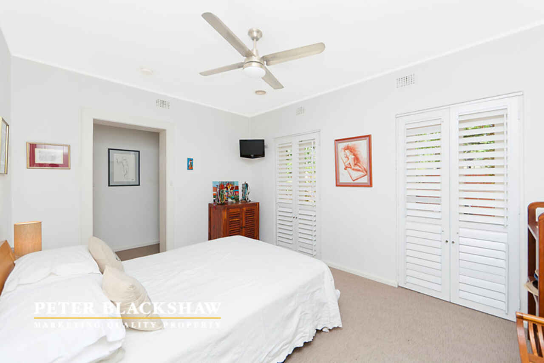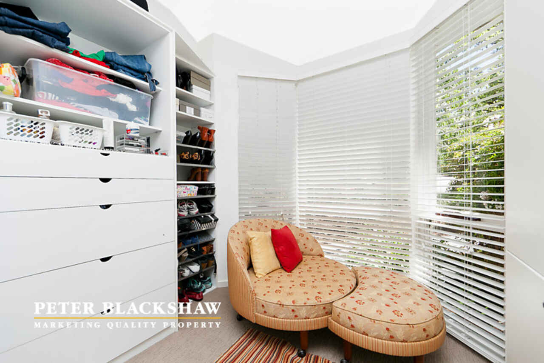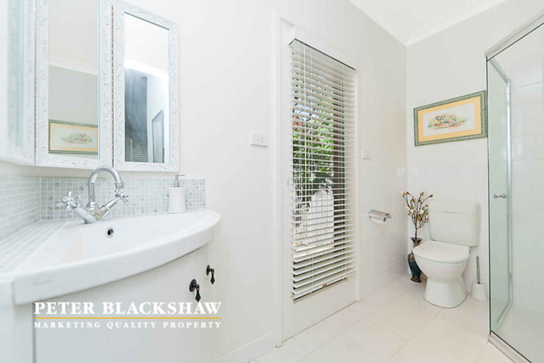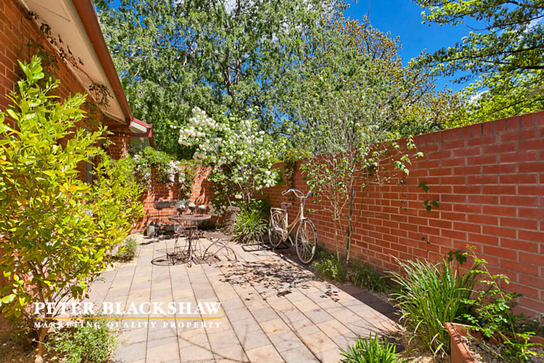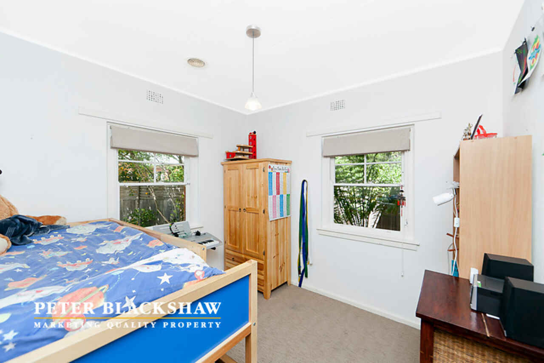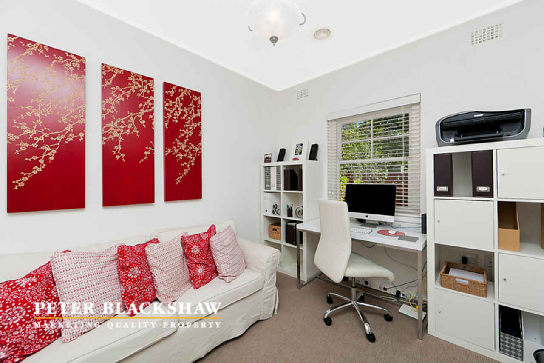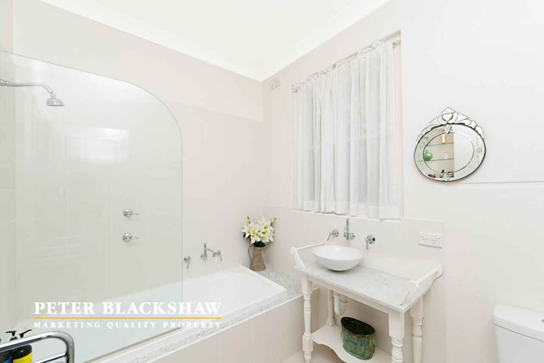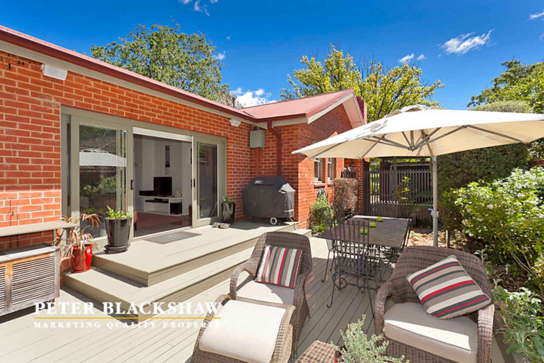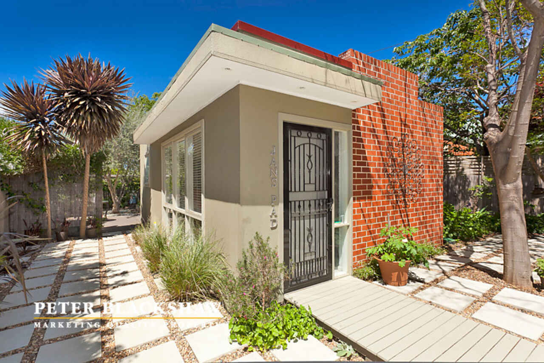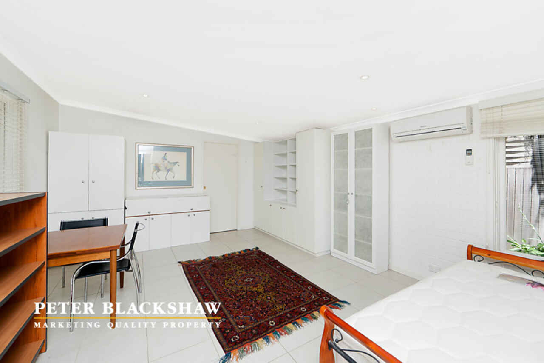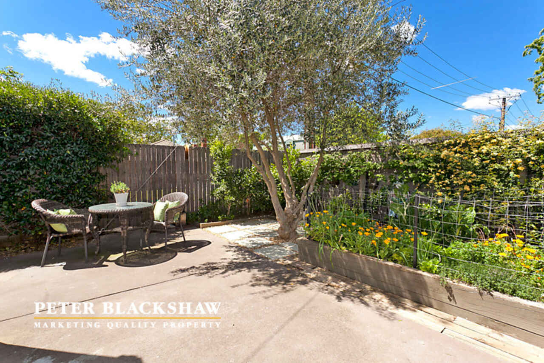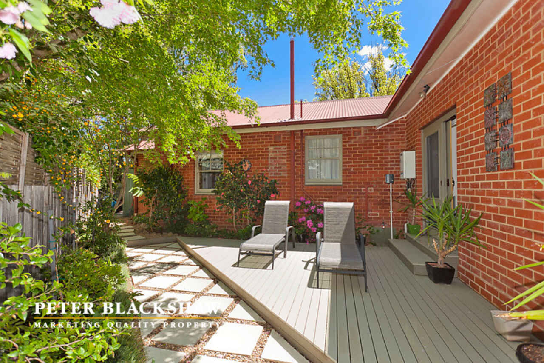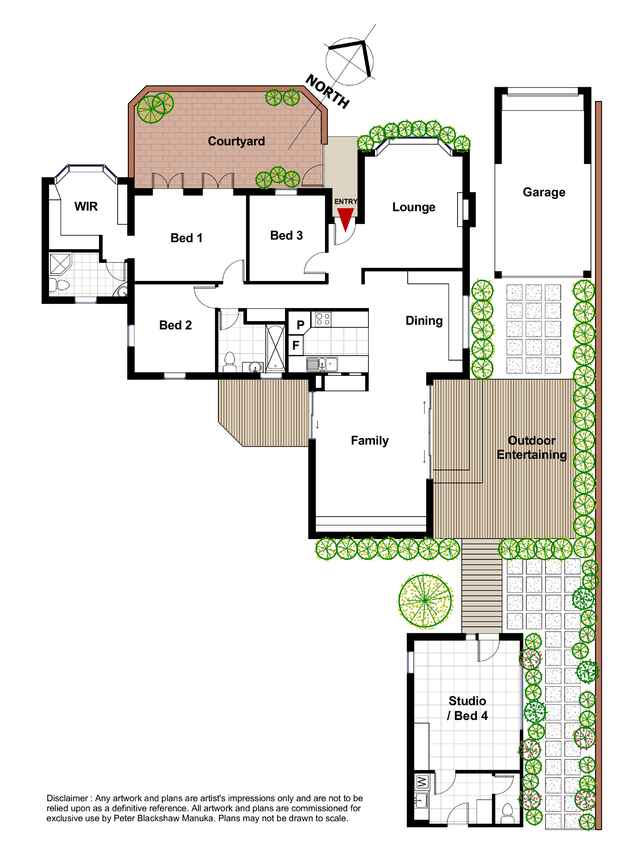Period Style & Charm
Sold
Location
21 Throsby Crescent
Narrabundah ACT 2604
Details
4
2
1
EER: 2.5
House
$959,000
Rates: | $2,569.00 annually |
Land area: | 719 sqm (approx) |
Set amongst established courtyard gardens, in a quiet enclave opposite parkland and only metres to the boutique Griffith shops, this is a home which has been lovingly modernised with sympathetic and sophisticated charm. Immediately appealing, are the restored original features include towering ceilings, sash windows and picture rails, highlighted with solid hardwood flooring, and garden views from all rooms.
The front entry opens to a relaxed formal lounge with ornate restored mantle surrounding the fireplace and black marble tiled hearth. For everyday living, the dining room has a bespoke upholstered window seat surrounding a big timber table, and an adjoining sun filled family room with fantastic custom cabinetry built to the entire far wall. Sliding doors open to the north onto a large private deck, and to the south into a cool paved courtyard. The modern kitchen has clean lines, stainless steel appliances, gas cooktop & large pantry & is open to the family and dining rooms, allowing for easy entertaining.
The bedroom accommodation is quiet and serene, a real escape. It encompasses three large rooms, dressing room and en-suite to the main and recently renovated quality master bathroom, both of which are in keeping with the vintage styling of the home. The master bedroom opens out onto a sunny, private courtyard just made for a cup of tea in the morning or a glass of wine in the evening.
Outside, a sensational studio would be wonderful for those working from home, as a spillover guest room or private zone for older children. Redbrick paths lead through the gardens, richly planted with old camelias, tree ferns, meandering violets, rhododendron & thriving olive trees. The northern side offers a large two tiered deck, with space for a large table shaded by a fitted umbrella and space for a casual outdoor couch. The front courtyard provides privacy from the street, and with its western orientation, will be the perfect sun trap through the cooler months, yet protected from the Chinese Elms through the warmer.
A gorgeous part of the Inner South, with a selection of the regions best private and public schools within a stones throw, award winning restaurants and green spaces all on your doorstep.
ADDITIONAL FEATURES INCLUDE:
- Ducted gas heating, Daikin cooling to living room
- Generous main bedroom with naturally light en suite, large dressing room and french doors opening to private courtyard.
- Alarm system, security screens
- Custom cabinetry/ book shelves to family room
- High ceilings, picture rails, original doors and door furniture
- Fire place with Jetmaster Gas heater
- Metal plantation shutters to master
- Single secure car accommodation with remote garage door
- Foxtel and transact connected
- Large studio in back garden, with reverse cycle heater and air conditioner, laundry to rear & private courtyard
- Instant hot water system + electric boiler to studio
- Stylish landscaped gardens, large deck plus wrap around private courtyards, tree swing from gorgeous front Elm.
- Raised vegetable gardens
- Automated watering system
- Quality blinds throughout
- External security light
- External outdoor speakers
- External gas connection
Read MoreThe front entry opens to a relaxed formal lounge with ornate restored mantle surrounding the fireplace and black marble tiled hearth. For everyday living, the dining room has a bespoke upholstered window seat surrounding a big timber table, and an adjoining sun filled family room with fantastic custom cabinetry built to the entire far wall. Sliding doors open to the north onto a large private deck, and to the south into a cool paved courtyard. The modern kitchen has clean lines, stainless steel appliances, gas cooktop & large pantry & is open to the family and dining rooms, allowing for easy entertaining.
The bedroom accommodation is quiet and serene, a real escape. It encompasses three large rooms, dressing room and en-suite to the main and recently renovated quality master bathroom, both of which are in keeping with the vintage styling of the home. The master bedroom opens out onto a sunny, private courtyard just made for a cup of tea in the morning or a glass of wine in the evening.
Outside, a sensational studio would be wonderful for those working from home, as a spillover guest room or private zone for older children. Redbrick paths lead through the gardens, richly planted with old camelias, tree ferns, meandering violets, rhododendron & thriving olive trees. The northern side offers a large two tiered deck, with space for a large table shaded by a fitted umbrella and space for a casual outdoor couch. The front courtyard provides privacy from the street, and with its western orientation, will be the perfect sun trap through the cooler months, yet protected from the Chinese Elms through the warmer.
A gorgeous part of the Inner South, with a selection of the regions best private and public schools within a stones throw, award winning restaurants and green spaces all on your doorstep.
ADDITIONAL FEATURES INCLUDE:
- Ducted gas heating, Daikin cooling to living room
- Generous main bedroom with naturally light en suite, large dressing room and french doors opening to private courtyard.
- Alarm system, security screens
- Custom cabinetry/ book shelves to family room
- High ceilings, picture rails, original doors and door furniture
- Fire place with Jetmaster Gas heater
- Metal plantation shutters to master
- Single secure car accommodation with remote garage door
- Foxtel and transact connected
- Large studio in back garden, with reverse cycle heater and air conditioner, laundry to rear & private courtyard
- Instant hot water system + electric boiler to studio
- Stylish landscaped gardens, large deck plus wrap around private courtyards, tree swing from gorgeous front Elm.
- Raised vegetable gardens
- Automated watering system
- Quality blinds throughout
- External security light
- External outdoor speakers
- External gas connection
Inspect
Contact agent
Listing agents
Set amongst established courtyard gardens, in a quiet enclave opposite parkland and only metres to the boutique Griffith shops, this is a home which has been lovingly modernised with sympathetic and sophisticated charm. Immediately appealing, are the restored original features include towering ceilings, sash windows and picture rails, highlighted with solid hardwood flooring, and garden views from all rooms.
The front entry opens to a relaxed formal lounge with ornate restored mantle surrounding the fireplace and black marble tiled hearth. For everyday living, the dining room has a bespoke upholstered window seat surrounding a big timber table, and an adjoining sun filled family room with fantastic custom cabinetry built to the entire far wall. Sliding doors open to the north onto a large private deck, and to the south into a cool paved courtyard. The modern kitchen has clean lines, stainless steel appliances, gas cooktop & large pantry & is open to the family and dining rooms, allowing for easy entertaining.
The bedroom accommodation is quiet and serene, a real escape. It encompasses three large rooms, dressing room and en-suite to the main and recently renovated quality master bathroom, both of which are in keeping with the vintage styling of the home. The master bedroom opens out onto a sunny, private courtyard just made for a cup of tea in the morning or a glass of wine in the evening.
Outside, a sensational studio would be wonderful for those working from home, as a spillover guest room or private zone for older children. Redbrick paths lead through the gardens, richly planted with old camelias, tree ferns, meandering violets, rhododendron & thriving olive trees. The northern side offers a large two tiered deck, with space for a large table shaded by a fitted umbrella and space for a casual outdoor couch. The front courtyard provides privacy from the street, and with its western orientation, will be the perfect sun trap through the cooler months, yet protected from the Chinese Elms through the warmer.
A gorgeous part of the Inner South, with a selection of the regions best private and public schools within a stones throw, award winning restaurants and green spaces all on your doorstep.
ADDITIONAL FEATURES INCLUDE:
- Ducted gas heating, Daikin cooling to living room
- Generous main bedroom with naturally light en suite, large dressing room and french doors opening to private courtyard.
- Alarm system, security screens
- Custom cabinetry/ book shelves to family room
- High ceilings, picture rails, original doors and door furniture
- Fire place with Jetmaster Gas heater
- Metal plantation shutters to master
- Single secure car accommodation with remote garage door
- Foxtel and transact connected
- Large studio in back garden, with reverse cycle heater and air conditioner, laundry to rear & private courtyard
- Instant hot water system + electric boiler to studio
- Stylish landscaped gardens, large deck plus wrap around private courtyards, tree swing from gorgeous front Elm.
- Raised vegetable gardens
- Automated watering system
- Quality blinds throughout
- External security light
- External outdoor speakers
- External gas connection
Read MoreThe front entry opens to a relaxed formal lounge with ornate restored mantle surrounding the fireplace and black marble tiled hearth. For everyday living, the dining room has a bespoke upholstered window seat surrounding a big timber table, and an adjoining sun filled family room with fantastic custom cabinetry built to the entire far wall. Sliding doors open to the north onto a large private deck, and to the south into a cool paved courtyard. The modern kitchen has clean lines, stainless steel appliances, gas cooktop & large pantry & is open to the family and dining rooms, allowing for easy entertaining.
The bedroom accommodation is quiet and serene, a real escape. It encompasses three large rooms, dressing room and en-suite to the main and recently renovated quality master bathroom, both of which are in keeping with the vintage styling of the home. The master bedroom opens out onto a sunny, private courtyard just made for a cup of tea in the morning or a glass of wine in the evening.
Outside, a sensational studio would be wonderful for those working from home, as a spillover guest room or private zone for older children. Redbrick paths lead through the gardens, richly planted with old camelias, tree ferns, meandering violets, rhododendron & thriving olive trees. The northern side offers a large two tiered deck, with space for a large table shaded by a fitted umbrella and space for a casual outdoor couch. The front courtyard provides privacy from the street, and with its western orientation, will be the perfect sun trap through the cooler months, yet protected from the Chinese Elms through the warmer.
A gorgeous part of the Inner South, with a selection of the regions best private and public schools within a stones throw, award winning restaurants and green spaces all on your doorstep.
ADDITIONAL FEATURES INCLUDE:
- Ducted gas heating, Daikin cooling to living room
- Generous main bedroom with naturally light en suite, large dressing room and french doors opening to private courtyard.
- Alarm system, security screens
- Custom cabinetry/ book shelves to family room
- High ceilings, picture rails, original doors and door furniture
- Fire place with Jetmaster Gas heater
- Metal plantation shutters to master
- Single secure car accommodation with remote garage door
- Foxtel and transact connected
- Large studio in back garden, with reverse cycle heater and air conditioner, laundry to rear & private courtyard
- Instant hot water system + electric boiler to studio
- Stylish landscaped gardens, large deck plus wrap around private courtyards, tree swing from gorgeous front Elm.
- Raised vegetable gardens
- Automated watering system
- Quality blinds throughout
- External security light
- External outdoor speakers
- External gas connection
Location
21 Throsby Crescent
Narrabundah ACT 2604
Details
4
2
1
EER: 2.5
House
$959,000
Rates: | $2,569.00 annually |
Land area: | 719 sqm (approx) |
Set amongst established courtyard gardens, in a quiet enclave opposite parkland and only metres to the boutique Griffith shops, this is a home which has been lovingly modernised with sympathetic and sophisticated charm. Immediately appealing, are the restored original features include towering ceilings, sash windows and picture rails, highlighted with solid hardwood flooring, and garden views from all rooms.
The front entry opens to a relaxed formal lounge with ornate restored mantle surrounding the fireplace and black marble tiled hearth. For everyday living, the dining room has a bespoke upholstered window seat surrounding a big timber table, and an adjoining sun filled family room with fantastic custom cabinetry built to the entire far wall. Sliding doors open to the north onto a large private deck, and to the south into a cool paved courtyard. The modern kitchen has clean lines, stainless steel appliances, gas cooktop & large pantry & is open to the family and dining rooms, allowing for easy entertaining.
The bedroom accommodation is quiet and serene, a real escape. It encompasses three large rooms, dressing room and en-suite to the main and recently renovated quality master bathroom, both of which are in keeping with the vintage styling of the home. The master bedroom opens out onto a sunny, private courtyard just made for a cup of tea in the morning or a glass of wine in the evening.
Outside, a sensational studio would be wonderful for those working from home, as a spillover guest room or private zone for older children. Redbrick paths lead through the gardens, richly planted with old camelias, tree ferns, meandering violets, rhododendron & thriving olive trees. The northern side offers a large two tiered deck, with space for a large table shaded by a fitted umbrella and space for a casual outdoor couch. The front courtyard provides privacy from the street, and with its western orientation, will be the perfect sun trap through the cooler months, yet protected from the Chinese Elms through the warmer.
A gorgeous part of the Inner South, with a selection of the regions best private and public schools within a stones throw, award winning restaurants and green spaces all on your doorstep.
ADDITIONAL FEATURES INCLUDE:
- Ducted gas heating, Daikin cooling to living room
- Generous main bedroom with naturally light en suite, large dressing room and french doors opening to private courtyard.
- Alarm system, security screens
- Custom cabinetry/ book shelves to family room
- High ceilings, picture rails, original doors and door furniture
- Fire place with Jetmaster Gas heater
- Metal plantation shutters to master
- Single secure car accommodation with remote garage door
- Foxtel and transact connected
- Large studio in back garden, with reverse cycle heater and air conditioner, laundry to rear & private courtyard
- Instant hot water system + electric boiler to studio
- Stylish landscaped gardens, large deck plus wrap around private courtyards, tree swing from gorgeous front Elm.
- Raised vegetable gardens
- Automated watering system
- Quality blinds throughout
- External security light
- External outdoor speakers
- External gas connection
Read MoreThe front entry opens to a relaxed formal lounge with ornate restored mantle surrounding the fireplace and black marble tiled hearth. For everyday living, the dining room has a bespoke upholstered window seat surrounding a big timber table, and an adjoining sun filled family room with fantastic custom cabinetry built to the entire far wall. Sliding doors open to the north onto a large private deck, and to the south into a cool paved courtyard. The modern kitchen has clean lines, stainless steel appliances, gas cooktop & large pantry & is open to the family and dining rooms, allowing for easy entertaining.
The bedroom accommodation is quiet and serene, a real escape. It encompasses three large rooms, dressing room and en-suite to the main and recently renovated quality master bathroom, both of which are in keeping with the vintage styling of the home. The master bedroom opens out onto a sunny, private courtyard just made for a cup of tea in the morning or a glass of wine in the evening.
Outside, a sensational studio would be wonderful for those working from home, as a spillover guest room or private zone for older children. Redbrick paths lead through the gardens, richly planted with old camelias, tree ferns, meandering violets, rhododendron & thriving olive trees. The northern side offers a large two tiered deck, with space for a large table shaded by a fitted umbrella and space for a casual outdoor couch. The front courtyard provides privacy from the street, and with its western orientation, will be the perfect sun trap through the cooler months, yet protected from the Chinese Elms through the warmer.
A gorgeous part of the Inner South, with a selection of the regions best private and public schools within a stones throw, award winning restaurants and green spaces all on your doorstep.
ADDITIONAL FEATURES INCLUDE:
- Ducted gas heating, Daikin cooling to living room
- Generous main bedroom with naturally light en suite, large dressing room and french doors opening to private courtyard.
- Alarm system, security screens
- Custom cabinetry/ book shelves to family room
- High ceilings, picture rails, original doors and door furniture
- Fire place with Jetmaster Gas heater
- Metal plantation shutters to master
- Single secure car accommodation with remote garage door
- Foxtel and transact connected
- Large studio in back garden, with reverse cycle heater and air conditioner, laundry to rear & private courtyard
- Instant hot water system + electric boiler to studio
- Stylish landscaped gardens, large deck plus wrap around private courtyards, tree swing from gorgeous front Elm.
- Raised vegetable gardens
- Automated watering system
- Quality blinds throughout
- External security light
- External outdoor speakers
- External gas connection
Inspect
Contact agent


