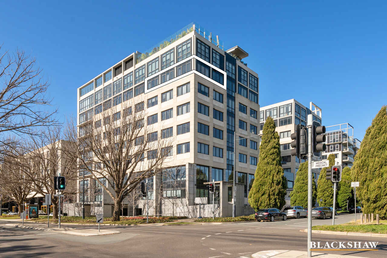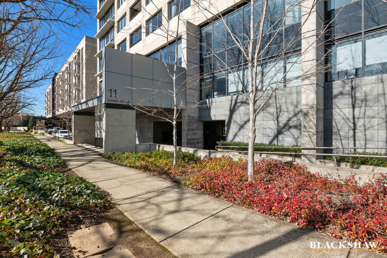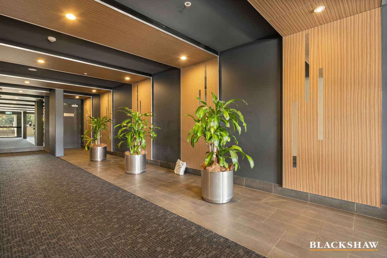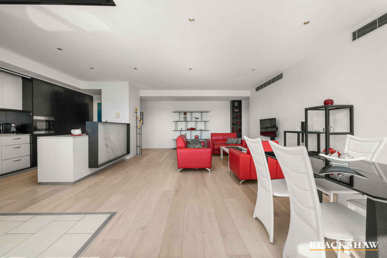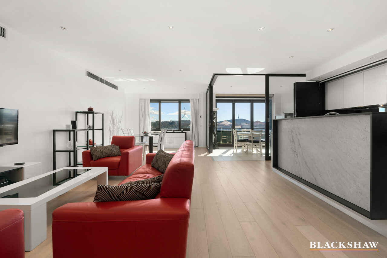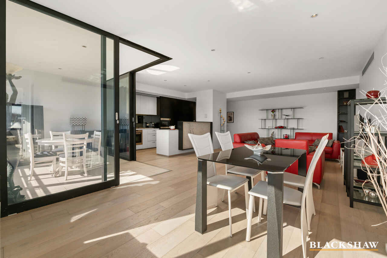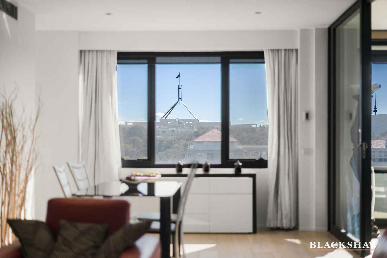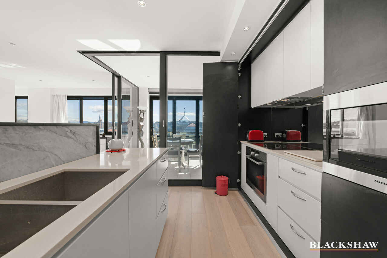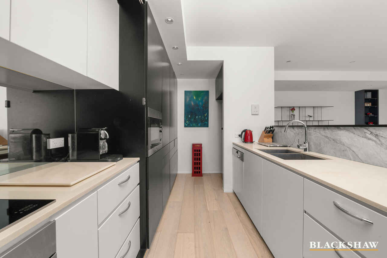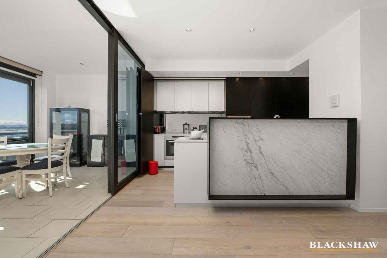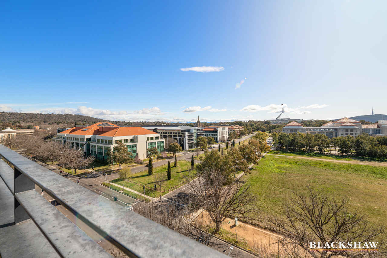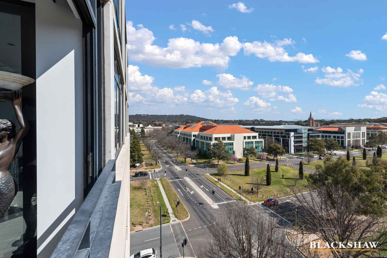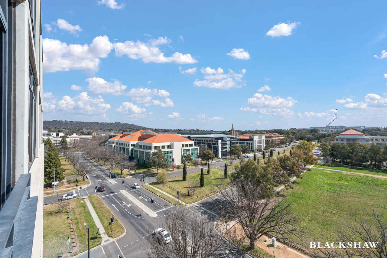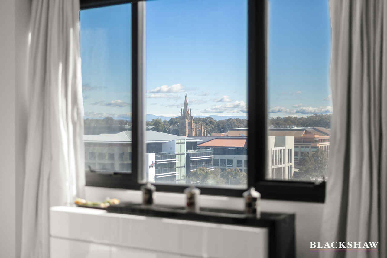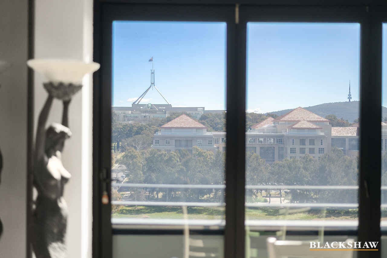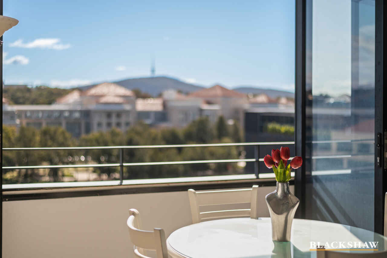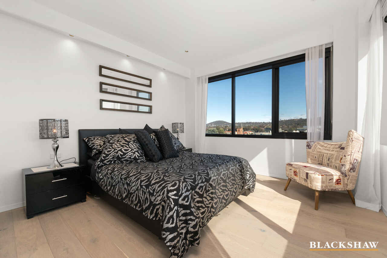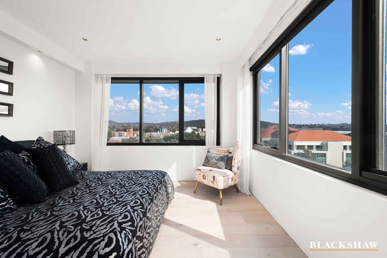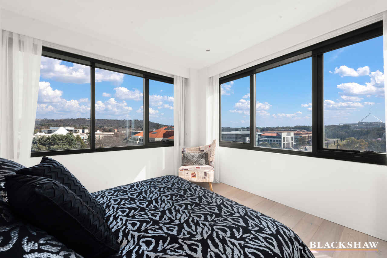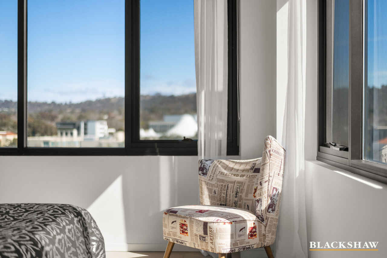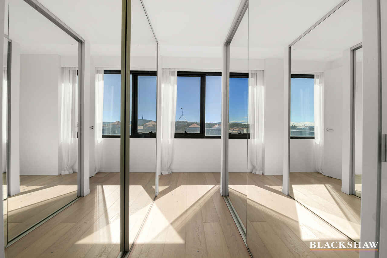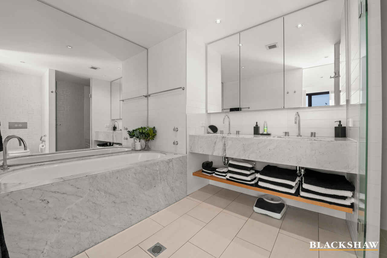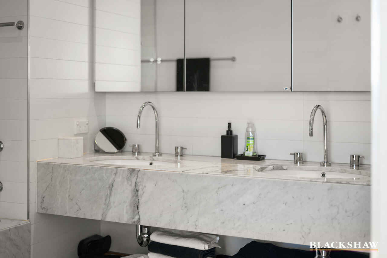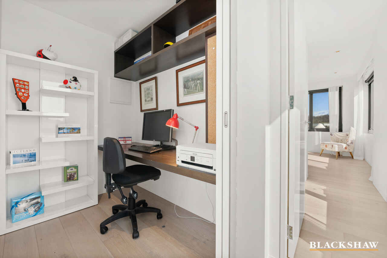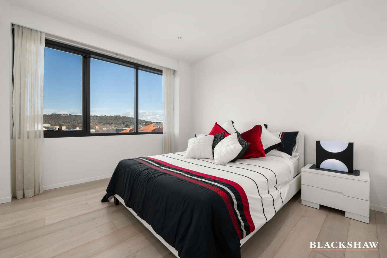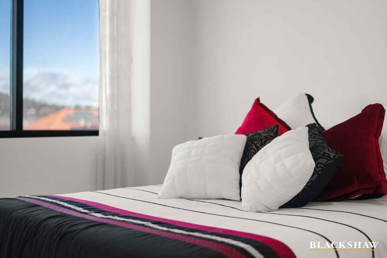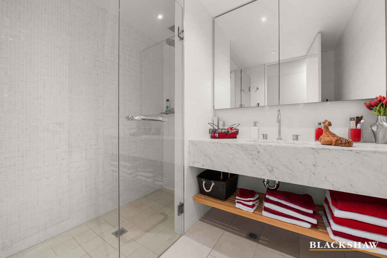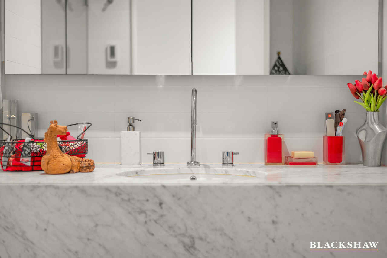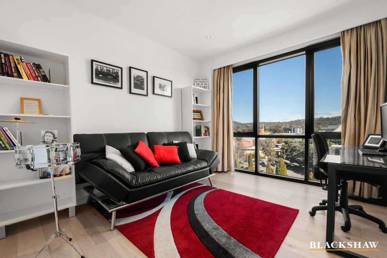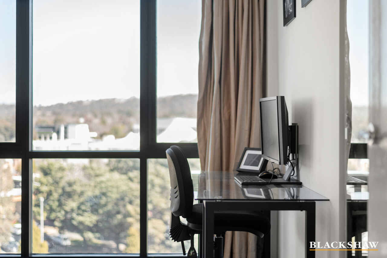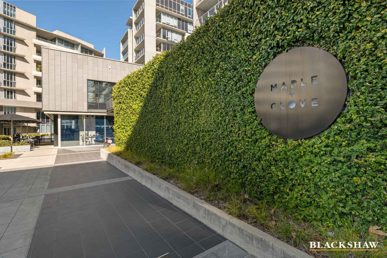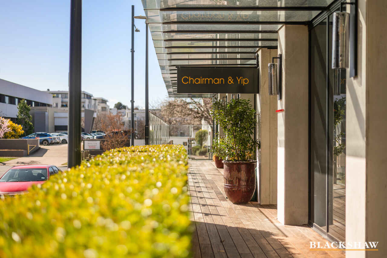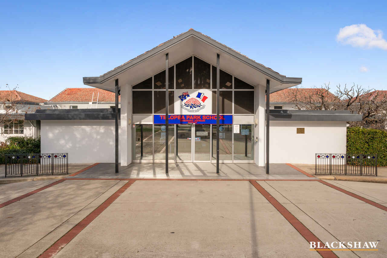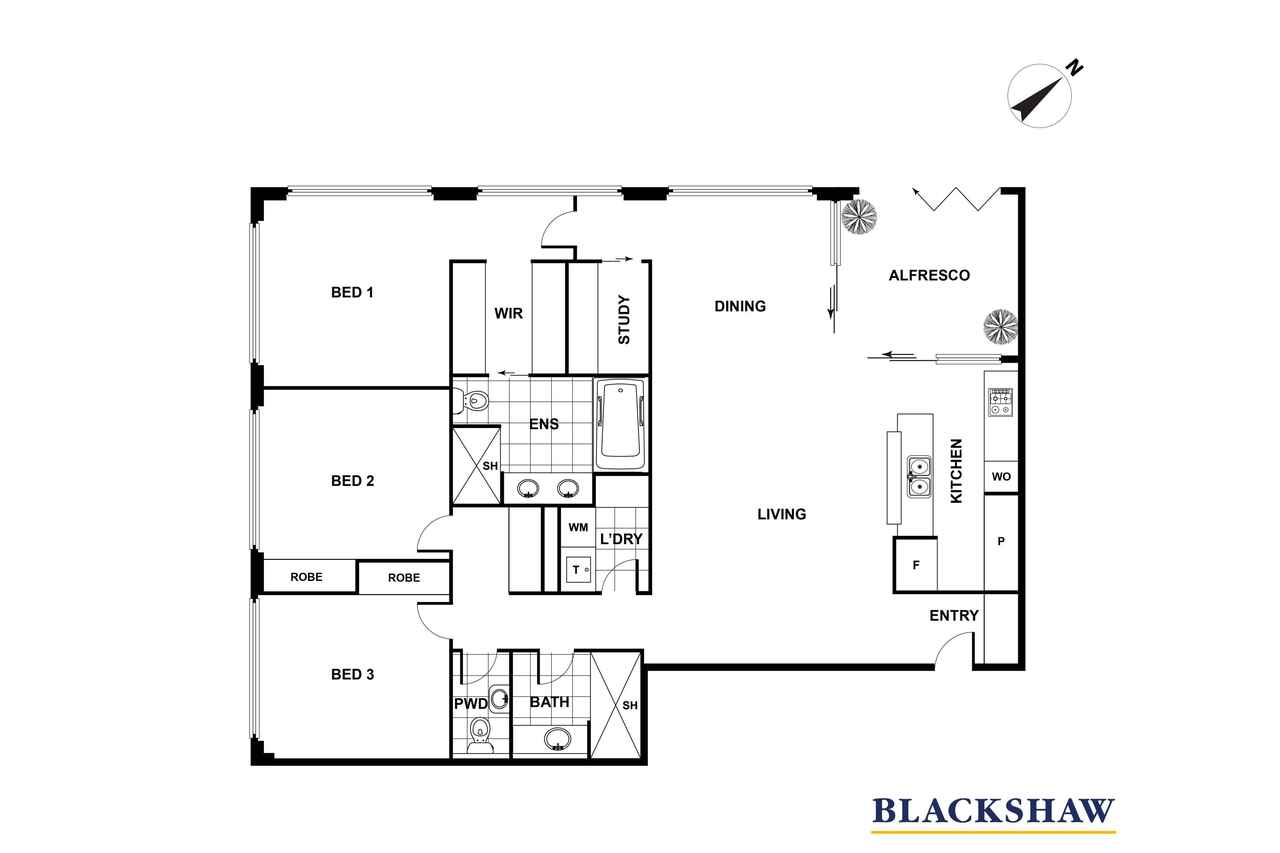Cosmopolitan Living With Breath-taking Views
Sold
Location
22/11 Sydney Avenue
Barton ACT 2600
Details
3
2
2
EER: 6.0
Apartment
Auction Saturday, 24 Sep 12:30 PM On site
Building size: | 146 sqm (approx) |
A breathtaking 270-degree skyline view of church steeples, Parliament House, Black Mountain tower and the CBD lakefront makes this fabulous sub-penthouse apartment mesmerizing by day and night.
Sited in a Precinct that's billed as a 'destination for taste', there is an array of gourmet restaurants and bars clustered around the central park that offer a bounty of delicious choices.
If you're looking to expand your dining options, both Manuka Village and Kingston Foreshore on Lake Burley Griffin are within an easy stroll. Start or end your days with a walk or ride along the foreshore path, browse boutiques, enjoy some pampering, or linger over a coffee.
Happily, the dining atmosphere at home is just as stylish, thanks to a sensational winter garden room with underfloor heating and internal retractable glass walls. Perfectly positioned alongside the sleek kitchen, you can slide back the walls to expand the internal footprint of the living spaces. Unfold the stackable external window and you have an airy four-seasons second dining space or second lounge.
The considered layout also places two of the three spacious bedrooms to one side of the apartment. Both have beautiful views to Red Hill and easy access to the family bathroom and powder room.
An adjacent study buffers the master suite from the living spaces. Light and welcoming with a dual aspect, this owner's retreat features dual walk-through wardrobes and the luxury of an ensuite with marble-clad bathtub.
Smart planning incorporates plenty of storage space both in the apartment and in the basement, where a large storage room can be found off two dedicated parking spaces.
This low-maintenance residence with secure building access offers the ultimate lock-up-and-leave lifestyle.
FEATURES
• Sub-penthouse apartment in prestigious location
• Spectacular views of Parliamentary Triangle
• Card-only access from the street to upmarket mirrored foyer
• Elevator to apartment floor only
• Formal entry with coat storage
• Engineered European Oak floors
• Open-plan living and dining
• Kitchen with Miele integrated microwave and dishwasher, oven and cooktop
• Wintergarden with retractable internal glass walls and stackable external windows
• King-sized master bedroom with double walk-through wardrobe
• Ensuite with floor-to-ceiling tiles, double vanity, soaking tub and walk-in shower
• Two additional spacious queen sized bedrooms with built-in wardrobes and views of Red Hill
• Main bathroom with shower, with adjacent separate powder room
• Laundry with good storage and Fisher and Paykel dryer
• Reverse cycle air-conditioning
• Underfloor heating to bathrooms and wintergarden
• Secure basement parking for two cars at end of row
• Designated basement storage room
• Access to adjacent Hotel Realm's 5-star amenities
Residence:146m2
Car Parking: 26m2 (side by side)
Storage 4m2
Rates - $532.96 per quarter
Body Corporate - $$2,758 per quarter
Note: all measurements and figures are approximate
Read MoreSited in a Precinct that's billed as a 'destination for taste', there is an array of gourmet restaurants and bars clustered around the central park that offer a bounty of delicious choices.
If you're looking to expand your dining options, both Manuka Village and Kingston Foreshore on Lake Burley Griffin are within an easy stroll. Start or end your days with a walk or ride along the foreshore path, browse boutiques, enjoy some pampering, or linger over a coffee.
Happily, the dining atmosphere at home is just as stylish, thanks to a sensational winter garden room with underfloor heating and internal retractable glass walls. Perfectly positioned alongside the sleek kitchen, you can slide back the walls to expand the internal footprint of the living spaces. Unfold the stackable external window and you have an airy four-seasons second dining space or second lounge.
The considered layout also places two of the three spacious bedrooms to one side of the apartment. Both have beautiful views to Red Hill and easy access to the family bathroom and powder room.
An adjacent study buffers the master suite from the living spaces. Light and welcoming with a dual aspect, this owner's retreat features dual walk-through wardrobes and the luxury of an ensuite with marble-clad bathtub.
Smart planning incorporates plenty of storage space both in the apartment and in the basement, where a large storage room can be found off two dedicated parking spaces.
This low-maintenance residence with secure building access offers the ultimate lock-up-and-leave lifestyle.
FEATURES
• Sub-penthouse apartment in prestigious location
• Spectacular views of Parliamentary Triangle
• Card-only access from the street to upmarket mirrored foyer
• Elevator to apartment floor only
• Formal entry with coat storage
• Engineered European Oak floors
• Open-plan living and dining
• Kitchen with Miele integrated microwave and dishwasher, oven and cooktop
• Wintergarden with retractable internal glass walls and stackable external windows
• King-sized master bedroom with double walk-through wardrobe
• Ensuite with floor-to-ceiling tiles, double vanity, soaking tub and walk-in shower
• Two additional spacious queen sized bedrooms with built-in wardrobes and views of Red Hill
• Main bathroom with shower, with adjacent separate powder room
• Laundry with good storage and Fisher and Paykel dryer
• Reverse cycle air-conditioning
• Underfloor heating to bathrooms and wintergarden
• Secure basement parking for two cars at end of row
• Designated basement storage room
• Access to adjacent Hotel Realm's 5-star amenities
Residence:146m2
Car Parking: 26m2 (side by side)
Storage 4m2
Rates - $532.96 per quarter
Body Corporate - $$2,758 per quarter
Note: all measurements and figures are approximate
Inspect
Contact agent
Listing agents
A breathtaking 270-degree skyline view of church steeples, Parliament House, Black Mountain tower and the CBD lakefront makes this fabulous sub-penthouse apartment mesmerizing by day and night.
Sited in a Precinct that's billed as a 'destination for taste', there is an array of gourmet restaurants and bars clustered around the central park that offer a bounty of delicious choices.
If you're looking to expand your dining options, both Manuka Village and Kingston Foreshore on Lake Burley Griffin are within an easy stroll. Start or end your days with a walk or ride along the foreshore path, browse boutiques, enjoy some pampering, or linger over a coffee.
Happily, the dining atmosphere at home is just as stylish, thanks to a sensational winter garden room with underfloor heating and internal retractable glass walls. Perfectly positioned alongside the sleek kitchen, you can slide back the walls to expand the internal footprint of the living spaces. Unfold the stackable external window and you have an airy four-seasons second dining space or second lounge.
The considered layout also places two of the three spacious bedrooms to one side of the apartment. Both have beautiful views to Red Hill and easy access to the family bathroom and powder room.
An adjacent study buffers the master suite from the living spaces. Light and welcoming with a dual aspect, this owner's retreat features dual walk-through wardrobes and the luxury of an ensuite with marble-clad bathtub.
Smart planning incorporates plenty of storage space both in the apartment and in the basement, where a large storage room can be found off two dedicated parking spaces.
This low-maintenance residence with secure building access offers the ultimate lock-up-and-leave lifestyle.
FEATURES
• Sub-penthouse apartment in prestigious location
• Spectacular views of Parliamentary Triangle
• Card-only access from the street to upmarket mirrored foyer
• Elevator to apartment floor only
• Formal entry with coat storage
• Engineered European Oak floors
• Open-plan living and dining
• Kitchen with Miele integrated microwave and dishwasher, oven and cooktop
• Wintergarden with retractable internal glass walls and stackable external windows
• King-sized master bedroom with double walk-through wardrobe
• Ensuite with floor-to-ceiling tiles, double vanity, soaking tub and walk-in shower
• Two additional spacious queen sized bedrooms with built-in wardrobes and views of Red Hill
• Main bathroom with shower, with adjacent separate powder room
• Laundry with good storage and Fisher and Paykel dryer
• Reverse cycle air-conditioning
• Underfloor heating to bathrooms and wintergarden
• Secure basement parking for two cars at end of row
• Designated basement storage room
• Access to adjacent Hotel Realm's 5-star amenities
Residence:146m2
Car Parking: 26m2 (side by side)
Storage 4m2
Rates - $532.96 per quarter
Body Corporate - $$2,758 per quarter
Note: all measurements and figures are approximate
Read MoreSited in a Precinct that's billed as a 'destination for taste', there is an array of gourmet restaurants and bars clustered around the central park that offer a bounty of delicious choices.
If you're looking to expand your dining options, both Manuka Village and Kingston Foreshore on Lake Burley Griffin are within an easy stroll. Start or end your days with a walk or ride along the foreshore path, browse boutiques, enjoy some pampering, or linger over a coffee.
Happily, the dining atmosphere at home is just as stylish, thanks to a sensational winter garden room with underfloor heating and internal retractable glass walls. Perfectly positioned alongside the sleek kitchen, you can slide back the walls to expand the internal footprint of the living spaces. Unfold the stackable external window and you have an airy four-seasons second dining space or second lounge.
The considered layout also places two of the three spacious bedrooms to one side of the apartment. Both have beautiful views to Red Hill and easy access to the family bathroom and powder room.
An adjacent study buffers the master suite from the living spaces. Light and welcoming with a dual aspect, this owner's retreat features dual walk-through wardrobes and the luxury of an ensuite with marble-clad bathtub.
Smart planning incorporates plenty of storage space both in the apartment and in the basement, where a large storage room can be found off two dedicated parking spaces.
This low-maintenance residence with secure building access offers the ultimate lock-up-and-leave lifestyle.
FEATURES
• Sub-penthouse apartment in prestigious location
• Spectacular views of Parliamentary Triangle
• Card-only access from the street to upmarket mirrored foyer
• Elevator to apartment floor only
• Formal entry with coat storage
• Engineered European Oak floors
• Open-plan living and dining
• Kitchen with Miele integrated microwave and dishwasher, oven and cooktop
• Wintergarden with retractable internal glass walls and stackable external windows
• King-sized master bedroom with double walk-through wardrobe
• Ensuite with floor-to-ceiling tiles, double vanity, soaking tub and walk-in shower
• Two additional spacious queen sized bedrooms with built-in wardrobes and views of Red Hill
• Main bathroom with shower, with adjacent separate powder room
• Laundry with good storage and Fisher and Paykel dryer
• Reverse cycle air-conditioning
• Underfloor heating to bathrooms and wintergarden
• Secure basement parking for two cars at end of row
• Designated basement storage room
• Access to adjacent Hotel Realm's 5-star amenities
Residence:146m2
Car Parking: 26m2 (side by side)
Storage 4m2
Rates - $532.96 per quarter
Body Corporate - $$2,758 per quarter
Note: all measurements and figures are approximate
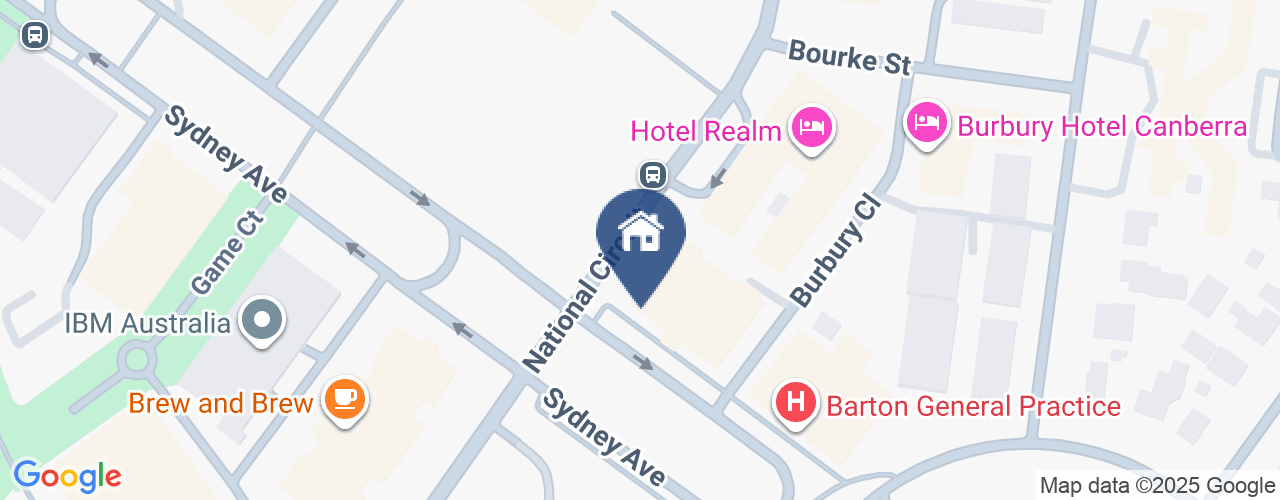
Location
22/11 Sydney Avenue
Barton ACT 2600
Details
3
2
2
EER: 6.0
Apartment
Auction Saturday, 24 Sep 12:30 PM On site
Building size: | 146 sqm (approx) |
A breathtaking 270-degree skyline view of church steeples, Parliament House, Black Mountain tower and the CBD lakefront makes this fabulous sub-penthouse apartment mesmerizing by day and night.
Sited in a Precinct that's billed as a 'destination for taste', there is an array of gourmet restaurants and bars clustered around the central park that offer a bounty of delicious choices.
If you're looking to expand your dining options, both Manuka Village and Kingston Foreshore on Lake Burley Griffin are within an easy stroll. Start or end your days with a walk or ride along the foreshore path, browse boutiques, enjoy some pampering, or linger over a coffee.
Happily, the dining atmosphere at home is just as stylish, thanks to a sensational winter garden room with underfloor heating and internal retractable glass walls. Perfectly positioned alongside the sleek kitchen, you can slide back the walls to expand the internal footprint of the living spaces. Unfold the stackable external window and you have an airy four-seasons second dining space or second lounge.
The considered layout also places two of the three spacious bedrooms to one side of the apartment. Both have beautiful views to Red Hill and easy access to the family bathroom and powder room.
An adjacent study buffers the master suite from the living spaces. Light and welcoming with a dual aspect, this owner's retreat features dual walk-through wardrobes and the luxury of an ensuite with marble-clad bathtub.
Smart planning incorporates plenty of storage space both in the apartment and in the basement, where a large storage room can be found off two dedicated parking spaces.
This low-maintenance residence with secure building access offers the ultimate lock-up-and-leave lifestyle.
FEATURES
• Sub-penthouse apartment in prestigious location
• Spectacular views of Parliamentary Triangle
• Card-only access from the street to upmarket mirrored foyer
• Elevator to apartment floor only
• Formal entry with coat storage
• Engineered European Oak floors
• Open-plan living and dining
• Kitchen with Miele integrated microwave and dishwasher, oven and cooktop
• Wintergarden with retractable internal glass walls and stackable external windows
• King-sized master bedroom with double walk-through wardrobe
• Ensuite with floor-to-ceiling tiles, double vanity, soaking tub and walk-in shower
• Two additional spacious queen sized bedrooms with built-in wardrobes and views of Red Hill
• Main bathroom with shower, with adjacent separate powder room
• Laundry with good storage and Fisher and Paykel dryer
• Reverse cycle air-conditioning
• Underfloor heating to bathrooms and wintergarden
• Secure basement parking for two cars at end of row
• Designated basement storage room
• Access to adjacent Hotel Realm's 5-star amenities
Residence:146m2
Car Parking: 26m2 (side by side)
Storage 4m2
Rates - $532.96 per quarter
Body Corporate - $$2,758 per quarter
Note: all measurements and figures are approximate
Read MoreSited in a Precinct that's billed as a 'destination for taste', there is an array of gourmet restaurants and bars clustered around the central park that offer a bounty of delicious choices.
If you're looking to expand your dining options, both Manuka Village and Kingston Foreshore on Lake Burley Griffin are within an easy stroll. Start or end your days with a walk or ride along the foreshore path, browse boutiques, enjoy some pampering, or linger over a coffee.
Happily, the dining atmosphere at home is just as stylish, thanks to a sensational winter garden room with underfloor heating and internal retractable glass walls. Perfectly positioned alongside the sleek kitchen, you can slide back the walls to expand the internal footprint of the living spaces. Unfold the stackable external window and you have an airy four-seasons second dining space or second lounge.
The considered layout also places two of the three spacious bedrooms to one side of the apartment. Both have beautiful views to Red Hill and easy access to the family bathroom and powder room.
An adjacent study buffers the master suite from the living spaces. Light and welcoming with a dual aspect, this owner's retreat features dual walk-through wardrobes and the luxury of an ensuite with marble-clad bathtub.
Smart planning incorporates plenty of storage space both in the apartment and in the basement, where a large storage room can be found off two dedicated parking spaces.
This low-maintenance residence with secure building access offers the ultimate lock-up-and-leave lifestyle.
FEATURES
• Sub-penthouse apartment in prestigious location
• Spectacular views of Parliamentary Triangle
• Card-only access from the street to upmarket mirrored foyer
• Elevator to apartment floor only
• Formal entry with coat storage
• Engineered European Oak floors
• Open-plan living and dining
• Kitchen with Miele integrated microwave and dishwasher, oven and cooktop
• Wintergarden with retractable internal glass walls and stackable external windows
• King-sized master bedroom with double walk-through wardrobe
• Ensuite with floor-to-ceiling tiles, double vanity, soaking tub and walk-in shower
• Two additional spacious queen sized bedrooms with built-in wardrobes and views of Red Hill
• Main bathroom with shower, with adjacent separate powder room
• Laundry with good storage and Fisher and Paykel dryer
• Reverse cycle air-conditioning
• Underfloor heating to bathrooms and wintergarden
• Secure basement parking for two cars at end of row
• Designated basement storage room
• Access to adjacent Hotel Realm's 5-star amenities
Residence:146m2
Car Parking: 26m2 (side by side)
Storage 4m2
Rates - $532.96 per quarter
Body Corporate - $$2,758 per quarter
Note: all measurements and figures are approximate
Inspect
Contact agent


