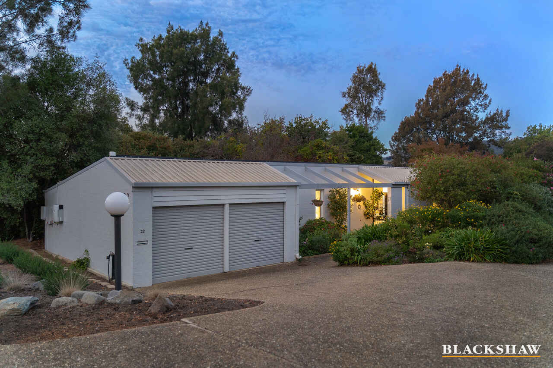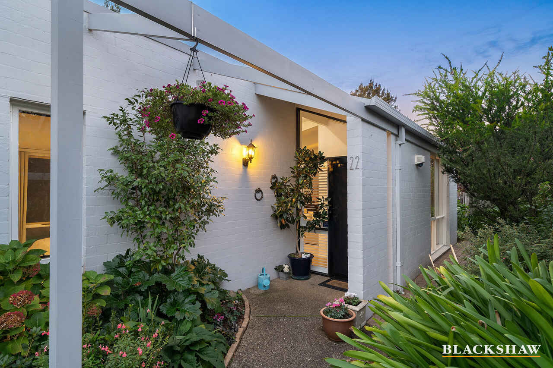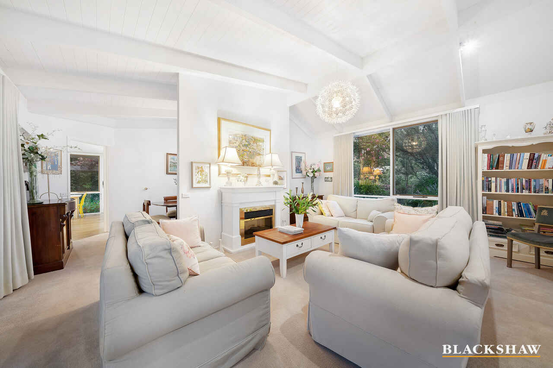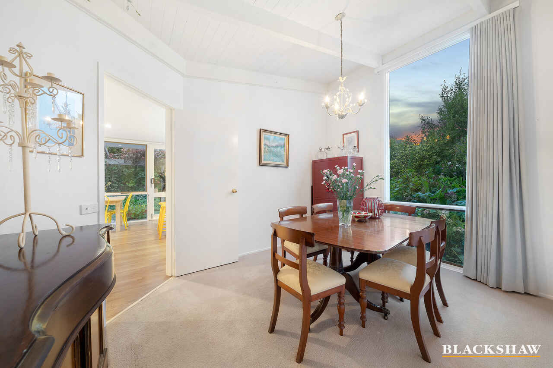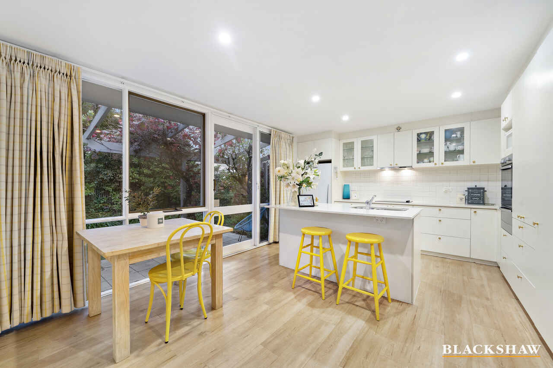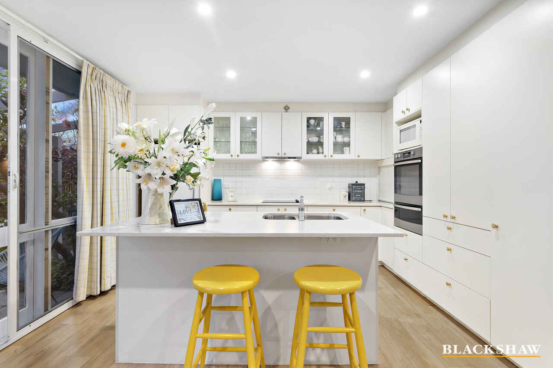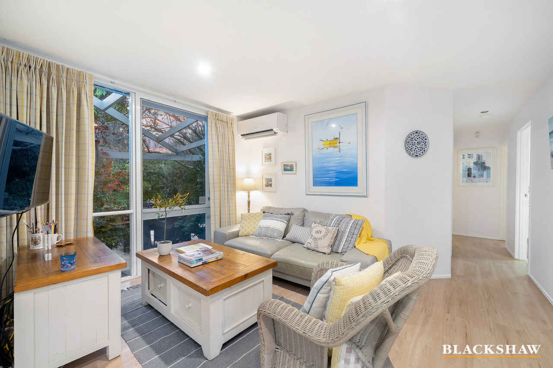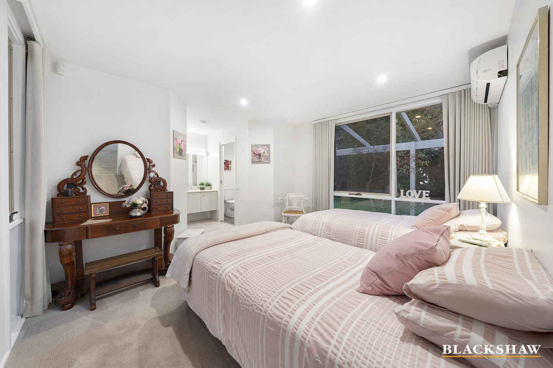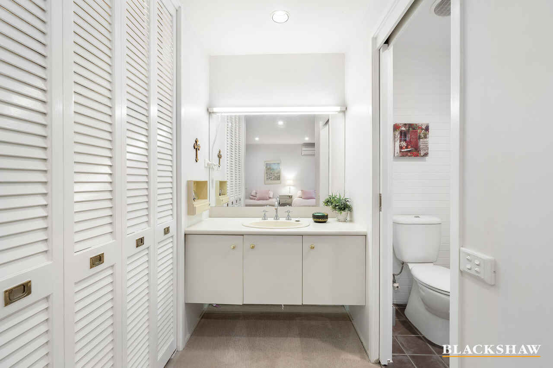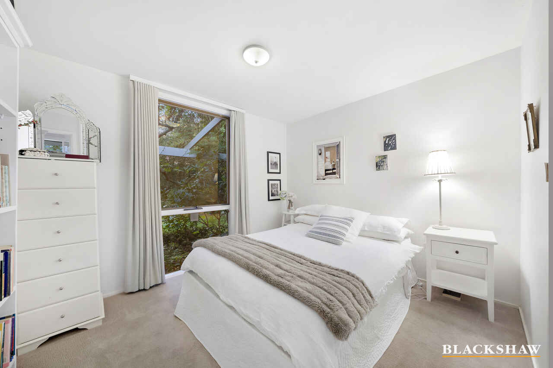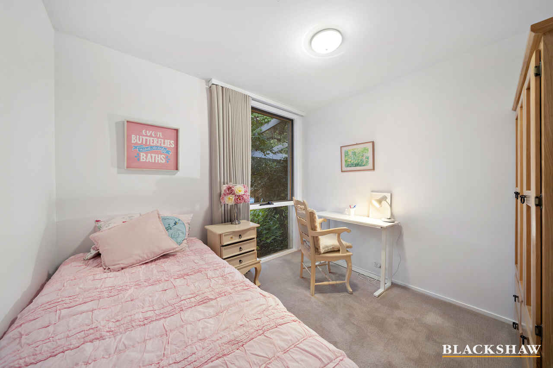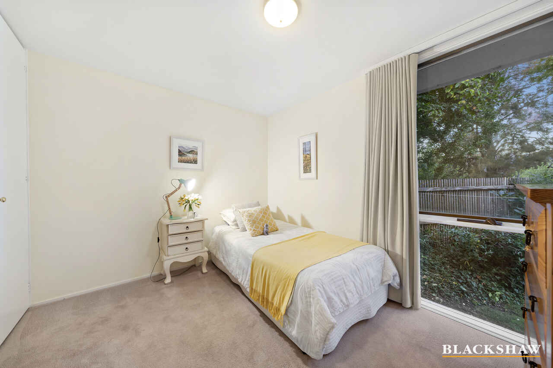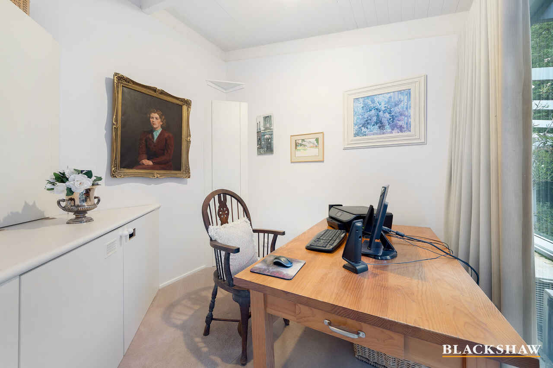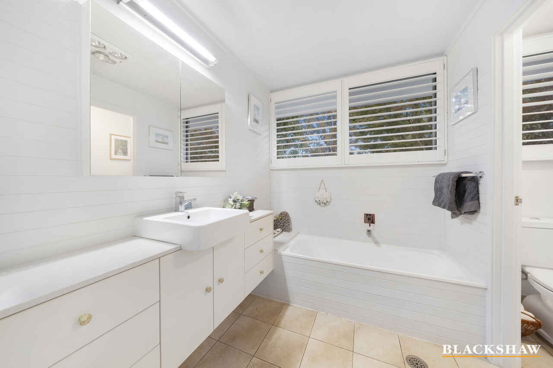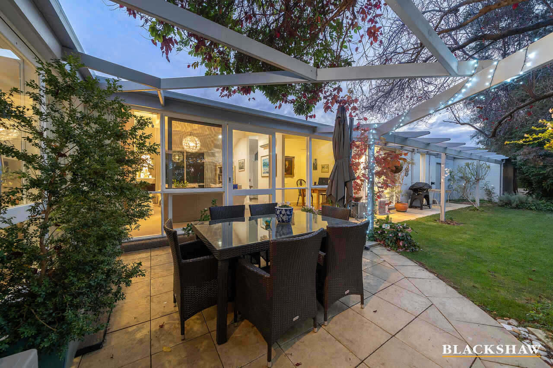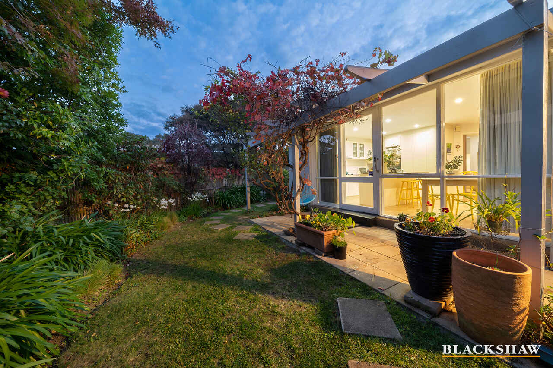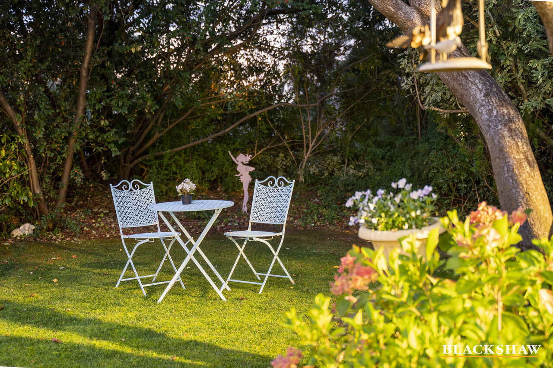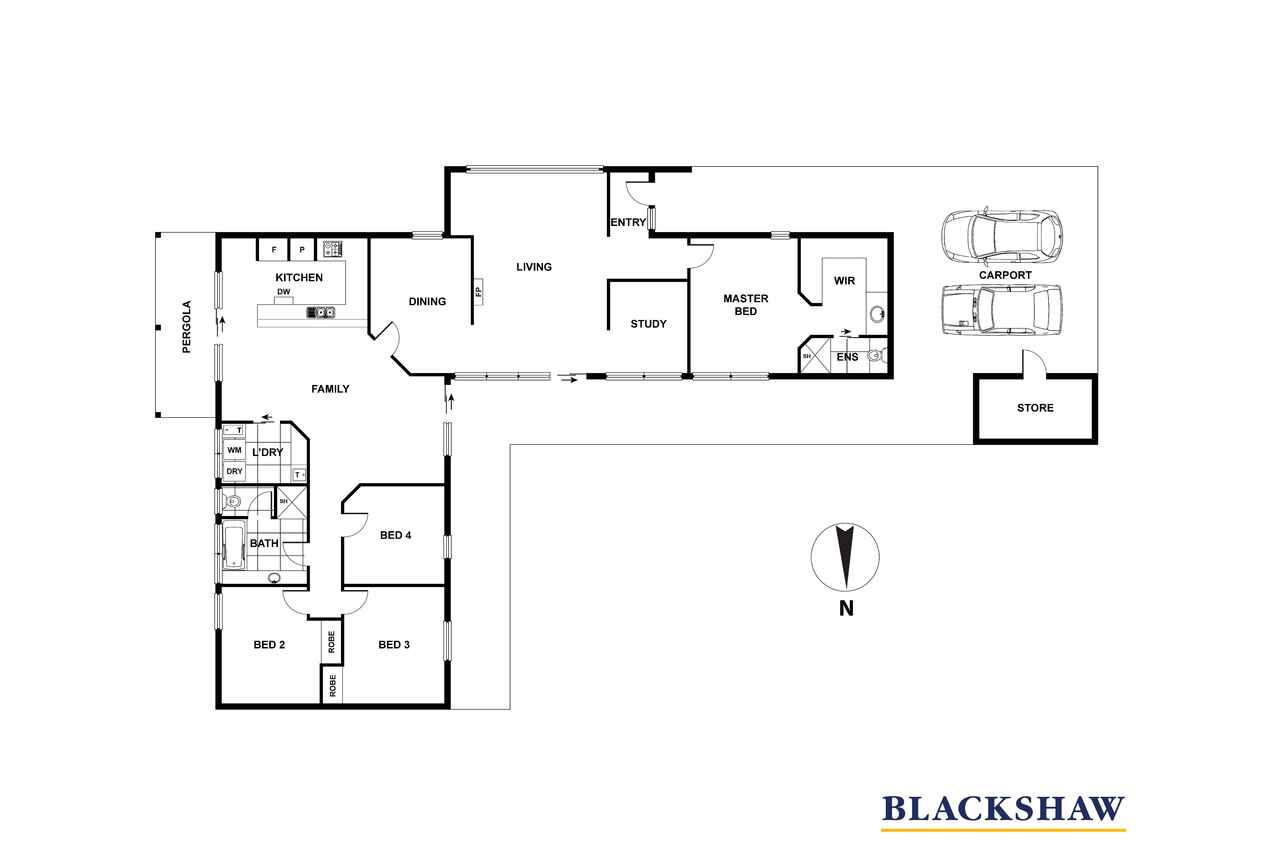Design delights enhance easy family living
Sold
Location
22/36 Shackleton Circuit
Mawson ACT 2607
Details
4
2
2
EER: 2.5
House
Auction Saturday, 22 May 10:00 AM On site
Building size: | 205.84 sqm (approx) |
There's a reason your design senses will switch on when you step into this artful, single-level and free-standing townhouse. It's a slice of pedigree Canberra architecture courtesy of designer Gary Willemsen whose trademark airy spaces, solar-passive floor plan and indoor-outdoor living focus are fully on display.
Cathedral ceilings, mantled fireplace and floor-to-ceiling windows in the sunny, north-facing living room immediately set the classic style mood on entry. The home's natural flow takes you through the dining room to the generous open-plan family room abutting the updated kitchen. With its white, clean lines and an island bench, the kitchen will undoubtedly become the backdrop for many gatherings with family and friends.
You'll also have easy access through sliding doors to the paved alfresco dining area with magical views through the pergola to the mature trees in the private rear garden.
At day's end, simply retire to the parents' wing where there's a dedicated study and master bedroom with garden views, walk-in-wardrobe and ensuite.
Relish the peace of your quiet, elevated location and its exceptional neighbours. Nearby supermarkets, schools and public transport truly make this the essence of easy living.
Features:
+ single-level north-facing four-bedroom +study Willemsen-designed townhome
+ master bedroom wing with large walk-in wardrobe and ensuite
+ two additional bedrooms with built-in wardrobes and a fourth generous bedroom
+ dedicated study
+ large updated main bathroom with shower and separate bathtub
+ stylish living room with cathedral ceilings, floor-to-ceiling north-facing windows and an electric fireplace
+ formal dining room with garden views
+ large family room adjacent kitchen with dual access to gardens at both sides including a paved, alfresco entertaining space in the rear garden
+ updated white kitchen with exceptional storage, island bench, wall oven, separate cooktop and dishwasher
+ large laundry with space for side-by-side washer and dryer
+ reverse cycle air conditioning in master bedroom, family room and lounge room
+ new hot water system
+ solar system covers all electrical needs
+ fenced rear yard
+ automatic garden irrigation
+ private cottage gardens
+ double lock-up garage
Body Corporate: $4,400 per annum
Rates: $3,836 per annum
Read MoreCathedral ceilings, mantled fireplace and floor-to-ceiling windows in the sunny, north-facing living room immediately set the classic style mood on entry. The home's natural flow takes you through the dining room to the generous open-plan family room abutting the updated kitchen. With its white, clean lines and an island bench, the kitchen will undoubtedly become the backdrop for many gatherings with family and friends.
You'll also have easy access through sliding doors to the paved alfresco dining area with magical views through the pergola to the mature trees in the private rear garden.
At day's end, simply retire to the parents' wing where there's a dedicated study and master bedroom with garden views, walk-in-wardrobe and ensuite.
Relish the peace of your quiet, elevated location and its exceptional neighbours. Nearby supermarkets, schools and public transport truly make this the essence of easy living.
Features:
+ single-level north-facing four-bedroom +study Willemsen-designed townhome
+ master bedroom wing with large walk-in wardrobe and ensuite
+ two additional bedrooms with built-in wardrobes and a fourth generous bedroom
+ dedicated study
+ large updated main bathroom with shower and separate bathtub
+ stylish living room with cathedral ceilings, floor-to-ceiling north-facing windows and an electric fireplace
+ formal dining room with garden views
+ large family room adjacent kitchen with dual access to gardens at both sides including a paved, alfresco entertaining space in the rear garden
+ updated white kitchen with exceptional storage, island bench, wall oven, separate cooktop and dishwasher
+ large laundry with space for side-by-side washer and dryer
+ reverse cycle air conditioning in master bedroom, family room and lounge room
+ new hot water system
+ solar system covers all electrical needs
+ fenced rear yard
+ automatic garden irrigation
+ private cottage gardens
+ double lock-up garage
Body Corporate: $4,400 per annum
Rates: $3,836 per annum
Inspect
Contact agent
Listing agent
There's a reason your design senses will switch on when you step into this artful, single-level and free-standing townhouse. It's a slice of pedigree Canberra architecture courtesy of designer Gary Willemsen whose trademark airy spaces, solar-passive floor plan and indoor-outdoor living focus are fully on display.
Cathedral ceilings, mantled fireplace and floor-to-ceiling windows in the sunny, north-facing living room immediately set the classic style mood on entry. The home's natural flow takes you through the dining room to the generous open-plan family room abutting the updated kitchen. With its white, clean lines and an island bench, the kitchen will undoubtedly become the backdrop for many gatherings with family and friends.
You'll also have easy access through sliding doors to the paved alfresco dining area with magical views through the pergola to the mature trees in the private rear garden.
At day's end, simply retire to the parents' wing where there's a dedicated study and master bedroom with garden views, walk-in-wardrobe and ensuite.
Relish the peace of your quiet, elevated location and its exceptional neighbours. Nearby supermarkets, schools and public transport truly make this the essence of easy living.
Features:
+ single-level north-facing four-bedroom +study Willemsen-designed townhome
+ master bedroom wing with large walk-in wardrobe and ensuite
+ two additional bedrooms with built-in wardrobes and a fourth generous bedroom
+ dedicated study
+ large updated main bathroom with shower and separate bathtub
+ stylish living room with cathedral ceilings, floor-to-ceiling north-facing windows and an electric fireplace
+ formal dining room with garden views
+ large family room adjacent kitchen with dual access to gardens at both sides including a paved, alfresco entertaining space in the rear garden
+ updated white kitchen with exceptional storage, island bench, wall oven, separate cooktop and dishwasher
+ large laundry with space for side-by-side washer and dryer
+ reverse cycle air conditioning in master bedroom, family room and lounge room
+ new hot water system
+ solar system covers all electrical needs
+ fenced rear yard
+ automatic garden irrigation
+ private cottage gardens
+ double lock-up garage
Body Corporate: $4,400 per annum
Rates: $3,836 per annum
Read MoreCathedral ceilings, mantled fireplace and floor-to-ceiling windows in the sunny, north-facing living room immediately set the classic style mood on entry. The home's natural flow takes you through the dining room to the generous open-plan family room abutting the updated kitchen. With its white, clean lines and an island bench, the kitchen will undoubtedly become the backdrop for many gatherings with family and friends.
You'll also have easy access through sliding doors to the paved alfresco dining area with magical views through the pergola to the mature trees in the private rear garden.
At day's end, simply retire to the parents' wing where there's a dedicated study and master bedroom with garden views, walk-in-wardrobe and ensuite.
Relish the peace of your quiet, elevated location and its exceptional neighbours. Nearby supermarkets, schools and public transport truly make this the essence of easy living.
Features:
+ single-level north-facing four-bedroom +study Willemsen-designed townhome
+ master bedroom wing with large walk-in wardrobe and ensuite
+ two additional bedrooms with built-in wardrobes and a fourth generous bedroom
+ dedicated study
+ large updated main bathroom with shower and separate bathtub
+ stylish living room with cathedral ceilings, floor-to-ceiling north-facing windows and an electric fireplace
+ formal dining room with garden views
+ large family room adjacent kitchen with dual access to gardens at both sides including a paved, alfresco entertaining space in the rear garden
+ updated white kitchen with exceptional storage, island bench, wall oven, separate cooktop and dishwasher
+ large laundry with space for side-by-side washer and dryer
+ reverse cycle air conditioning in master bedroom, family room and lounge room
+ new hot water system
+ solar system covers all electrical needs
+ fenced rear yard
+ automatic garden irrigation
+ private cottage gardens
+ double lock-up garage
Body Corporate: $4,400 per annum
Rates: $3,836 per annum
Location
22/36 Shackleton Circuit
Mawson ACT 2607
Details
4
2
2
EER: 2.5
House
Auction Saturday, 22 May 10:00 AM On site
Building size: | 205.84 sqm (approx) |
There's a reason your design senses will switch on when you step into this artful, single-level and free-standing townhouse. It's a slice of pedigree Canberra architecture courtesy of designer Gary Willemsen whose trademark airy spaces, solar-passive floor plan and indoor-outdoor living focus are fully on display.
Cathedral ceilings, mantled fireplace and floor-to-ceiling windows in the sunny, north-facing living room immediately set the classic style mood on entry. The home's natural flow takes you through the dining room to the generous open-plan family room abutting the updated kitchen. With its white, clean lines and an island bench, the kitchen will undoubtedly become the backdrop for many gatherings with family and friends.
You'll also have easy access through sliding doors to the paved alfresco dining area with magical views through the pergola to the mature trees in the private rear garden.
At day's end, simply retire to the parents' wing where there's a dedicated study and master bedroom with garden views, walk-in-wardrobe and ensuite.
Relish the peace of your quiet, elevated location and its exceptional neighbours. Nearby supermarkets, schools and public transport truly make this the essence of easy living.
Features:
+ single-level north-facing four-bedroom +study Willemsen-designed townhome
+ master bedroom wing with large walk-in wardrobe and ensuite
+ two additional bedrooms with built-in wardrobes and a fourth generous bedroom
+ dedicated study
+ large updated main bathroom with shower and separate bathtub
+ stylish living room with cathedral ceilings, floor-to-ceiling north-facing windows and an electric fireplace
+ formal dining room with garden views
+ large family room adjacent kitchen with dual access to gardens at both sides including a paved, alfresco entertaining space in the rear garden
+ updated white kitchen with exceptional storage, island bench, wall oven, separate cooktop and dishwasher
+ large laundry with space for side-by-side washer and dryer
+ reverse cycle air conditioning in master bedroom, family room and lounge room
+ new hot water system
+ solar system covers all electrical needs
+ fenced rear yard
+ automatic garden irrigation
+ private cottage gardens
+ double lock-up garage
Body Corporate: $4,400 per annum
Rates: $3,836 per annum
Read MoreCathedral ceilings, mantled fireplace and floor-to-ceiling windows in the sunny, north-facing living room immediately set the classic style mood on entry. The home's natural flow takes you through the dining room to the generous open-plan family room abutting the updated kitchen. With its white, clean lines and an island bench, the kitchen will undoubtedly become the backdrop for many gatherings with family and friends.
You'll also have easy access through sliding doors to the paved alfresco dining area with magical views through the pergola to the mature trees in the private rear garden.
At day's end, simply retire to the parents' wing where there's a dedicated study and master bedroom with garden views, walk-in-wardrobe and ensuite.
Relish the peace of your quiet, elevated location and its exceptional neighbours. Nearby supermarkets, schools and public transport truly make this the essence of easy living.
Features:
+ single-level north-facing four-bedroom +study Willemsen-designed townhome
+ master bedroom wing with large walk-in wardrobe and ensuite
+ two additional bedrooms with built-in wardrobes and a fourth generous bedroom
+ dedicated study
+ large updated main bathroom with shower and separate bathtub
+ stylish living room with cathedral ceilings, floor-to-ceiling north-facing windows and an electric fireplace
+ formal dining room with garden views
+ large family room adjacent kitchen with dual access to gardens at both sides including a paved, alfresco entertaining space in the rear garden
+ updated white kitchen with exceptional storage, island bench, wall oven, separate cooktop and dishwasher
+ large laundry with space for side-by-side washer and dryer
+ reverse cycle air conditioning in master bedroom, family room and lounge room
+ new hot water system
+ solar system covers all electrical needs
+ fenced rear yard
+ automatic garden irrigation
+ private cottage gardens
+ double lock-up garage
Body Corporate: $4,400 per annum
Rates: $3,836 per annum
Inspect
Contact agent


