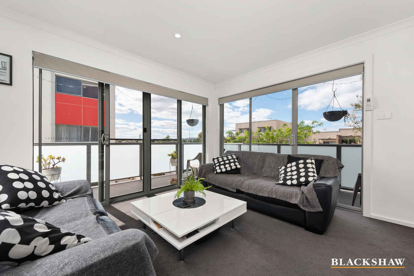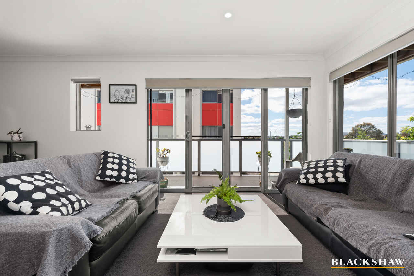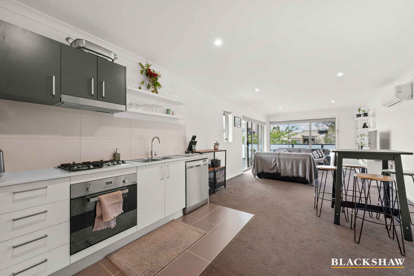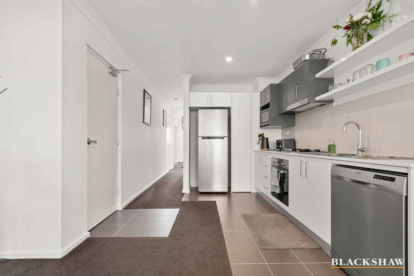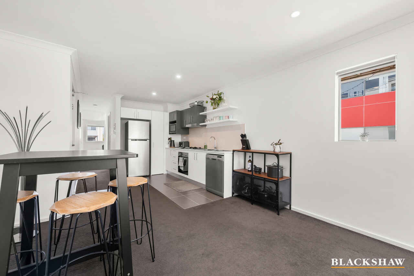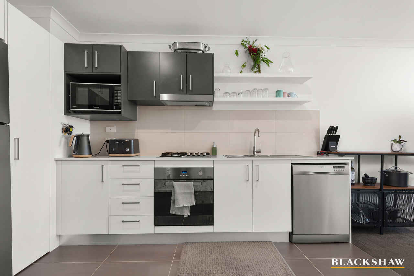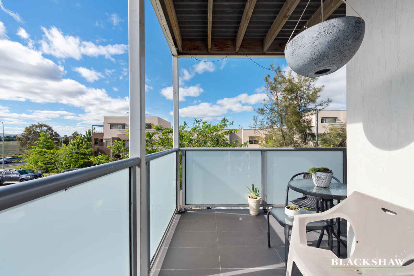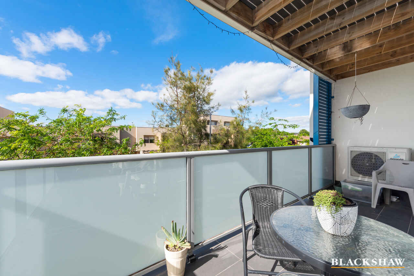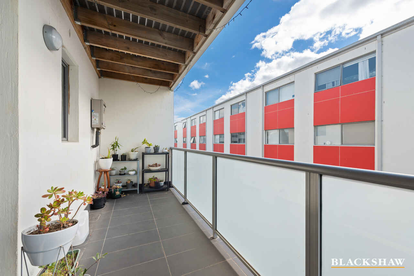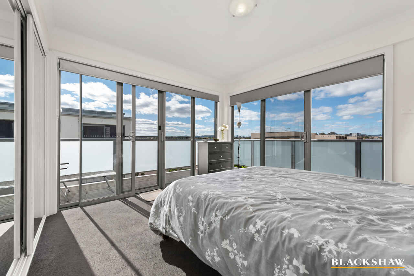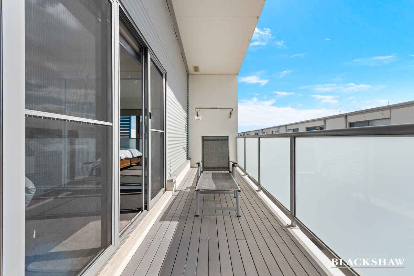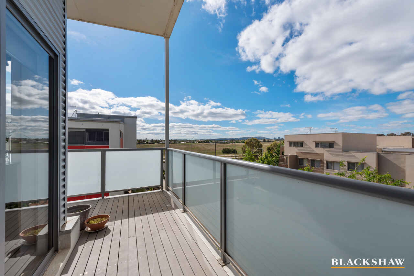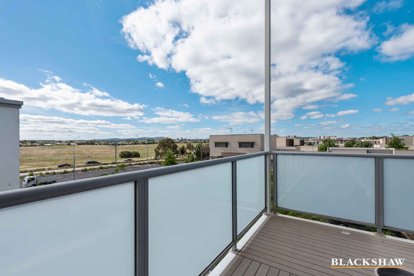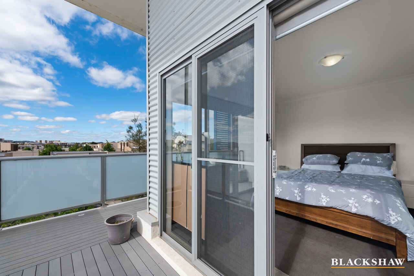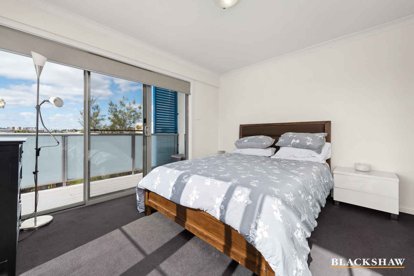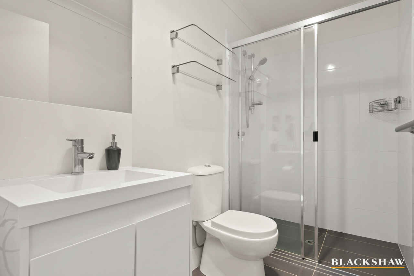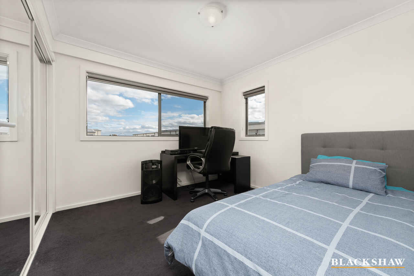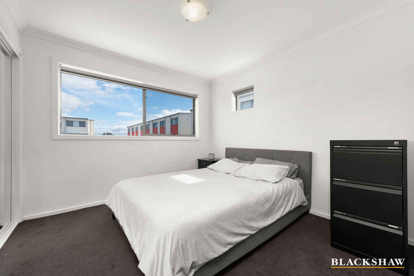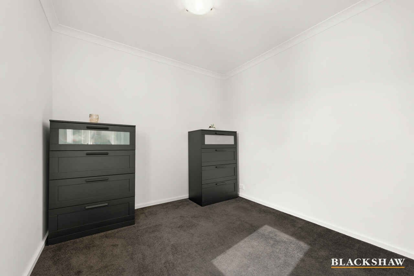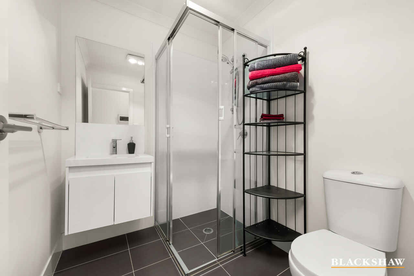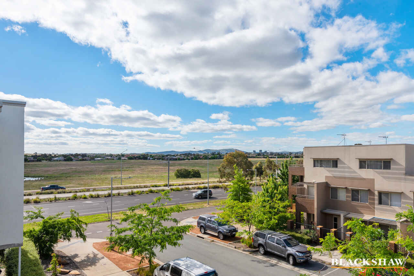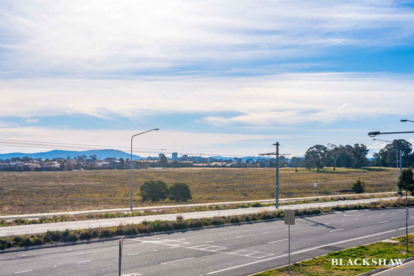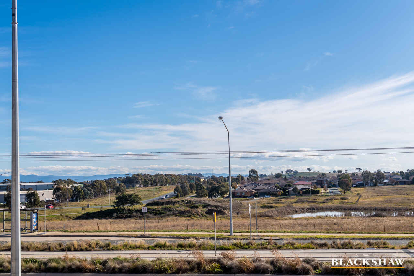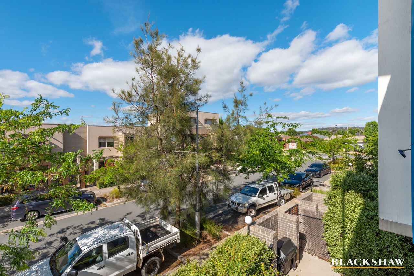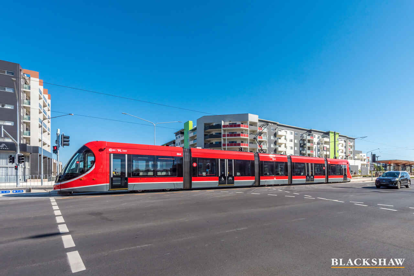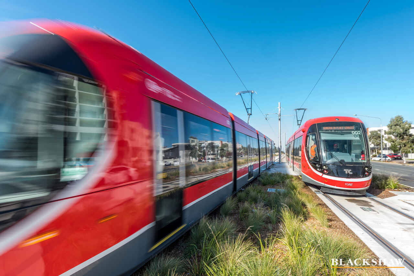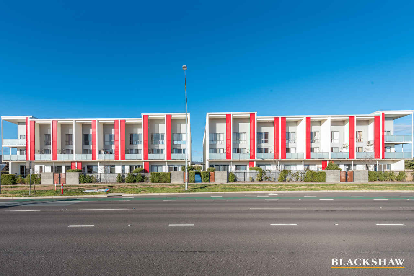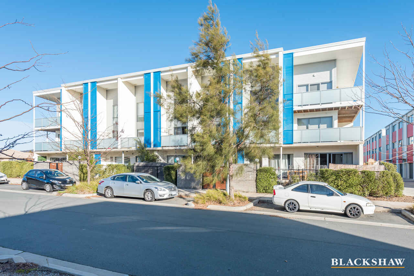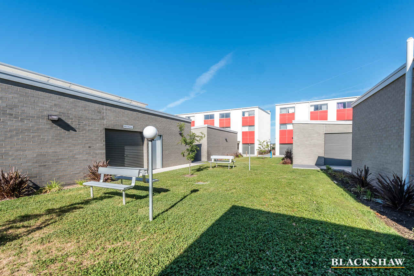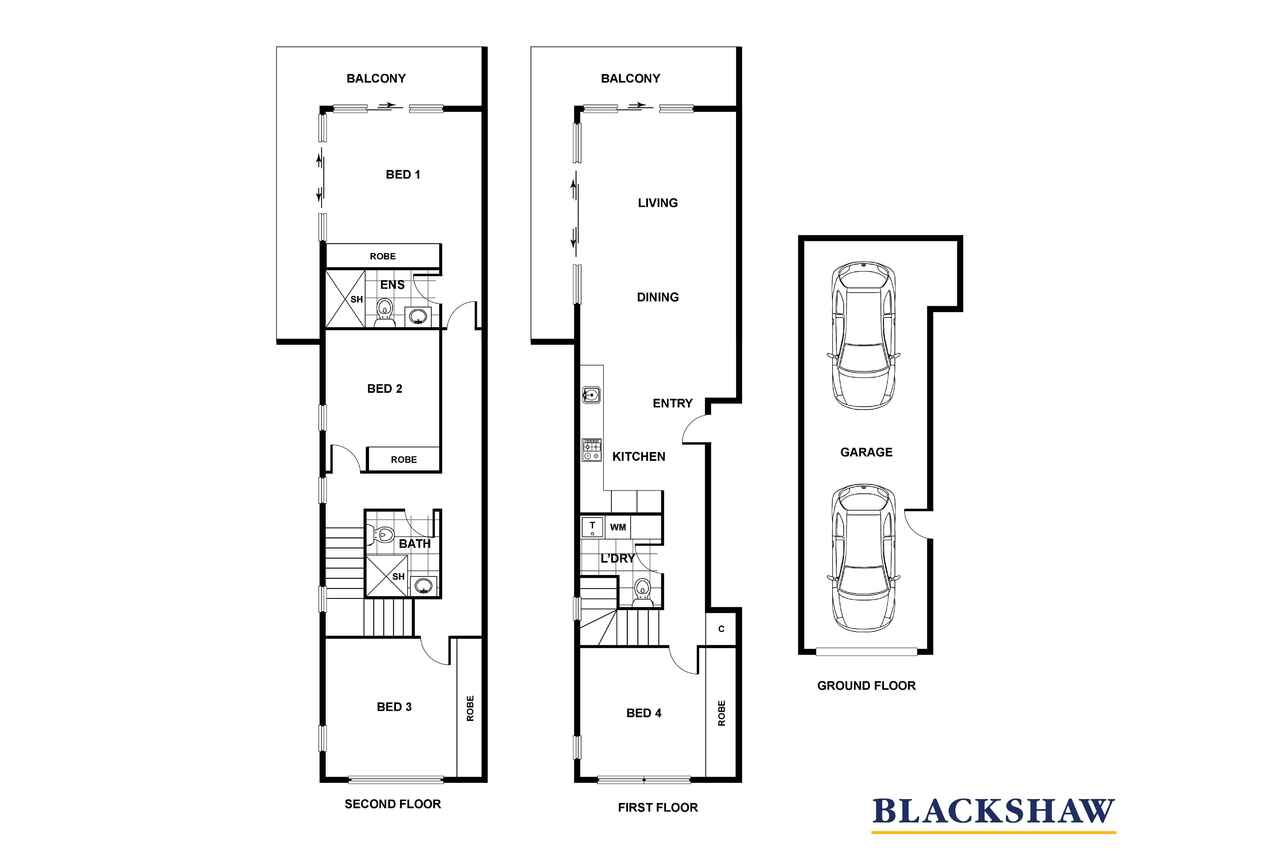Tri-level penthouse-style townhouse with wraparound covered balconies
Sold
Location
22/84 Kings Canyon Street
Harrison ACT 2914
Details
4
2
2
EER: 4.0
Apartment
Auction Saturday, 18 Dec 10:30 AM On site
The undeniable standout of this end-of-complex tri-level townhouse is the penthouse-style master bedroom that opens out on two sides to a wraparound covered balcony.
It offers prime views of the North Mitchell Grassland Reserve which in spring is a riot of native flowers and plants, and the distant lights of the burgeoning Gunghalin Town Centre skyline.
The upper-level wraparound balcony is mirrored on the lower level where an exposed-beam pergola provides an Italian villa feel. This balcony is right off the open-plan living and meals area, providing the perfect flow for entertaining.
The kitchen is positioned as a central hub, offering a contemporary layout that includes open shelving, stainless-steel appliances, a dedicated pantry and microwave niche.
Tucked away toward the rear of this level is laundry with powder room plus a generous fourth bedroom that could alternatively be used as a home office or extra living space.
Three additional airy bedrooms on the top floor are serviced by a main bathroom with walk-in shower.
While the townhouse benefits from a secure, tandem double garage, the beauty of this location is its proximity to all that you need. The light rail stop is down on the street taking you to Gungahlin Marketplace or the city in just minutes. Yet it's also just a short walk to Franklin shops where you'll find a supermarket, chemist and cafes.
FEATURES
• Tri-level townhouse with exceptional natural light and grassland views
• Open-plan dining and living opening out to a wraparound north-facing balcony with a timber-covered pergola
• Large, streamlined kitchen with gas cooktop, dishwasher, oven, open shelving, microwave niche and dedicated pantry
• First-floor laundry with powder room
• Fourth bedroom or additional living space on the first floor
• Second-floor bright, spacious master bedroom with mirrored built-in wardrobes and ensuite with oversized walk-in shower.
• Two additional bedrooms on the second floor. All bedrooms have built-in wardrobes
• Main upstairs bathroom with walk-in shower
• Reverse-cycle air conditioning
• Under-stair storage
• Secure tandem garage parking for two cars
• Easy access to shops, cafes and public transport
Rates – 440.37 per quarter
Living – 124m2
Garage - 34m2
Balconies - 2 x 19m2
Body Corporate - $750 approx.
Rent - $580 - $600 per week unfurnished
Read MoreIt offers prime views of the North Mitchell Grassland Reserve which in spring is a riot of native flowers and plants, and the distant lights of the burgeoning Gunghalin Town Centre skyline.
The upper-level wraparound balcony is mirrored on the lower level where an exposed-beam pergola provides an Italian villa feel. This balcony is right off the open-plan living and meals area, providing the perfect flow for entertaining.
The kitchen is positioned as a central hub, offering a contemporary layout that includes open shelving, stainless-steel appliances, a dedicated pantry and microwave niche.
Tucked away toward the rear of this level is laundry with powder room plus a generous fourth bedroom that could alternatively be used as a home office or extra living space.
Three additional airy bedrooms on the top floor are serviced by a main bathroom with walk-in shower.
While the townhouse benefits from a secure, tandem double garage, the beauty of this location is its proximity to all that you need. The light rail stop is down on the street taking you to Gungahlin Marketplace or the city in just minutes. Yet it's also just a short walk to Franklin shops where you'll find a supermarket, chemist and cafes.
FEATURES
• Tri-level townhouse with exceptional natural light and grassland views
• Open-plan dining and living opening out to a wraparound north-facing balcony with a timber-covered pergola
• Large, streamlined kitchen with gas cooktop, dishwasher, oven, open shelving, microwave niche and dedicated pantry
• First-floor laundry with powder room
• Fourth bedroom or additional living space on the first floor
• Second-floor bright, spacious master bedroom with mirrored built-in wardrobes and ensuite with oversized walk-in shower.
• Two additional bedrooms on the second floor. All bedrooms have built-in wardrobes
• Main upstairs bathroom with walk-in shower
• Reverse-cycle air conditioning
• Under-stair storage
• Secure tandem garage parking for two cars
• Easy access to shops, cafes and public transport
Rates – 440.37 per quarter
Living – 124m2
Garage - 34m2
Balconies - 2 x 19m2
Body Corporate - $750 approx.
Rent - $580 - $600 per week unfurnished
Inspect
Contact agent
Listing agent
The undeniable standout of this end-of-complex tri-level townhouse is the penthouse-style master bedroom that opens out on two sides to a wraparound covered balcony.
It offers prime views of the North Mitchell Grassland Reserve which in spring is a riot of native flowers and plants, and the distant lights of the burgeoning Gunghalin Town Centre skyline.
The upper-level wraparound balcony is mirrored on the lower level where an exposed-beam pergola provides an Italian villa feel. This balcony is right off the open-plan living and meals area, providing the perfect flow for entertaining.
The kitchen is positioned as a central hub, offering a contemporary layout that includes open shelving, stainless-steel appliances, a dedicated pantry and microwave niche.
Tucked away toward the rear of this level is laundry with powder room plus a generous fourth bedroom that could alternatively be used as a home office or extra living space.
Three additional airy bedrooms on the top floor are serviced by a main bathroom with walk-in shower.
While the townhouse benefits from a secure, tandem double garage, the beauty of this location is its proximity to all that you need. The light rail stop is down on the street taking you to Gungahlin Marketplace or the city in just minutes. Yet it's also just a short walk to Franklin shops where you'll find a supermarket, chemist and cafes.
FEATURES
• Tri-level townhouse with exceptional natural light and grassland views
• Open-plan dining and living opening out to a wraparound north-facing balcony with a timber-covered pergola
• Large, streamlined kitchen with gas cooktop, dishwasher, oven, open shelving, microwave niche and dedicated pantry
• First-floor laundry with powder room
• Fourth bedroom or additional living space on the first floor
• Second-floor bright, spacious master bedroom with mirrored built-in wardrobes and ensuite with oversized walk-in shower.
• Two additional bedrooms on the second floor. All bedrooms have built-in wardrobes
• Main upstairs bathroom with walk-in shower
• Reverse-cycle air conditioning
• Under-stair storage
• Secure tandem garage parking for two cars
• Easy access to shops, cafes and public transport
Rates – 440.37 per quarter
Living – 124m2
Garage - 34m2
Balconies - 2 x 19m2
Body Corporate - $750 approx.
Rent - $580 - $600 per week unfurnished
Read MoreIt offers prime views of the North Mitchell Grassland Reserve which in spring is a riot of native flowers and plants, and the distant lights of the burgeoning Gunghalin Town Centre skyline.
The upper-level wraparound balcony is mirrored on the lower level where an exposed-beam pergola provides an Italian villa feel. This balcony is right off the open-plan living and meals area, providing the perfect flow for entertaining.
The kitchen is positioned as a central hub, offering a contemporary layout that includes open shelving, stainless-steel appliances, a dedicated pantry and microwave niche.
Tucked away toward the rear of this level is laundry with powder room plus a generous fourth bedroom that could alternatively be used as a home office or extra living space.
Three additional airy bedrooms on the top floor are serviced by a main bathroom with walk-in shower.
While the townhouse benefits from a secure, tandem double garage, the beauty of this location is its proximity to all that you need. The light rail stop is down on the street taking you to Gungahlin Marketplace or the city in just minutes. Yet it's also just a short walk to Franklin shops where you'll find a supermarket, chemist and cafes.
FEATURES
• Tri-level townhouse with exceptional natural light and grassland views
• Open-plan dining and living opening out to a wraparound north-facing balcony with a timber-covered pergola
• Large, streamlined kitchen with gas cooktop, dishwasher, oven, open shelving, microwave niche and dedicated pantry
• First-floor laundry with powder room
• Fourth bedroom or additional living space on the first floor
• Second-floor bright, spacious master bedroom with mirrored built-in wardrobes and ensuite with oversized walk-in shower.
• Two additional bedrooms on the second floor. All bedrooms have built-in wardrobes
• Main upstairs bathroom with walk-in shower
• Reverse-cycle air conditioning
• Under-stair storage
• Secure tandem garage parking for two cars
• Easy access to shops, cafes and public transport
Rates – 440.37 per quarter
Living – 124m2
Garage - 34m2
Balconies - 2 x 19m2
Body Corporate - $750 approx.
Rent - $580 - $600 per week unfurnished
Location
22/84 Kings Canyon Street
Harrison ACT 2914
Details
4
2
2
EER: 4.0
Apartment
Auction Saturday, 18 Dec 10:30 AM On site
The undeniable standout of this end-of-complex tri-level townhouse is the penthouse-style master bedroom that opens out on two sides to a wraparound covered balcony.
It offers prime views of the North Mitchell Grassland Reserve which in spring is a riot of native flowers and plants, and the distant lights of the burgeoning Gunghalin Town Centre skyline.
The upper-level wraparound balcony is mirrored on the lower level where an exposed-beam pergola provides an Italian villa feel. This balcony is right off the open-plan living and meals area, providing the perfect flow for entertaining.
The kitchen is positioned as a central hub, offering a contemporary layout that includes open shelving, stainless-steel appliances, a dedicated pantry and microwave niche.
Tucked away toward the rear of this level is laundry with powder room plus a generous fourth bedroom that could alternatively be used as a home office or extra living space.
Three additional airy bedrooms on the top floor are serviced by a main bathroom with walk-in shower.
While the townhouse benefits from a secure, tandem double garage, the beauty of this location is its proximity to all that you need. The light rail stop is down on the street taking you to Gungahlin Marketplace or the city in just minutes. Yet it's also just a short walk to Franklin shops where you'll find a supermarket, chemist and cafes.
FEATURES
• Tri-level townhouse with exceptional natural light and grassland views
• Open-plan dining and living opening out to a wraparound north-facing balcony with a timber-covered pergola
• Large, streamlined kitchen with gas cooktop, dishwasher, oven, open shelving, microwave niche and dedicated pantry
• First-floor laundry with powder room
• Fourth bedroom or additional living space on the first floor
• Second-floor bright, spacious master bedroom with mirrored built-in wardrobes and ensuite with oversized walk-in shower.
• Two additional bedrooms on the second floor. All bedrooms have built-in wardrobes
• Main upstairs bathroom with walk-in shower
• Reverse-cycle air conditioning
• Under-stair storage
• Secure tandem garage parking for two cars
• Easy access to shops, cafes and public transport
Rates – 440.37 per quarter
Living – 124m2
Garage - 34m2
Balconies - 2 x 19m2
Body Corporate - $750 approx.
Rent - $580 - $600 per week unfurnished
Read MoreIt offers prime views of the North Mitchell Grassland Reserve which in spring is a riot of native flowers and plants, and the distant lights of the burgeoning Gunghalin Town Centre skyline.
The upper-level wraparound balcony is mirrored on the lower level where an exposed-beam pergola provides an Italian villa feel. This balcony is right off the open-plan living and meals area, providing the perfect flow for entertaining.
The kitchen is positioned as a central hub, offering a contemporary layout that includes open shelving, stainless-steel appliances, a dedicated pantry and microwave niche.
Tucked away toward the rear of this level is laundry with powder room plus a generous fourth bedroom that could alternatively be used as a home office or extra living space.
Three additional airy bedrooms on the top floor are serviced by a main bathroom with walk-in shower.
While the townhouse benefits from a secure, tandem double garage, the beauty of this location is its proximity to all that you need. The light rail stop is down on the street taking you to Gungahlin Marketplace or the city in just minutes. Yet it's also just a short walk to Franklin shops where you'll find a supermarket, chemist and cafes.
FEATURES
• Tri-level townhouse with exceptional natural light and grassland views
• Open-plan dining and living opening out to a wraparound north-facing balcony with a timber-covered pergola
• Large, streamlined kitchen with gas cooktop, dishwasher, oven, open shelving, microwave niche and dedicated pantry
• First-floor laundry with powder room
• Fourth bedroom or additional living space on the first floor
• Second-floor bright, spacious master bedroom with mirrored built-in wardrobes and ensuite with oversized walk-in shower.
• Two additional bedrooms on the second floor. All bedrooms have built-in wardrobes
• Main upstairs bathroom with walk-in shower
• Reverse-cycle air conditioning
• Under-stair storage
• Secure tandem garage parking for two cars
• Easy access to shops, cafes and public transport
Rates – 440.37 per quarter
Living – 124m2
Garage - 34m2
Balconies - 2 x 19m2
Body Corporate - $750 approx.
Rent - $580 - $600 per week unfurnished
Inspect
Contact agent


