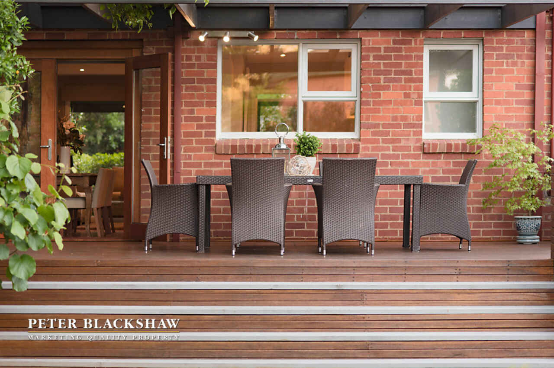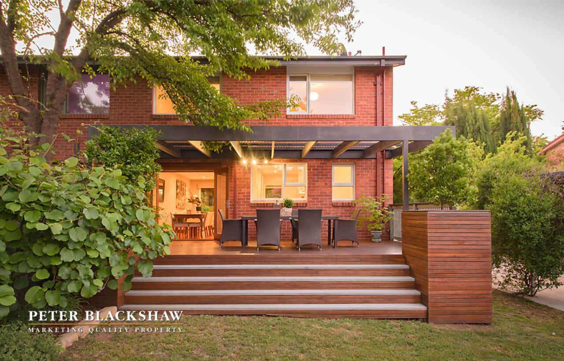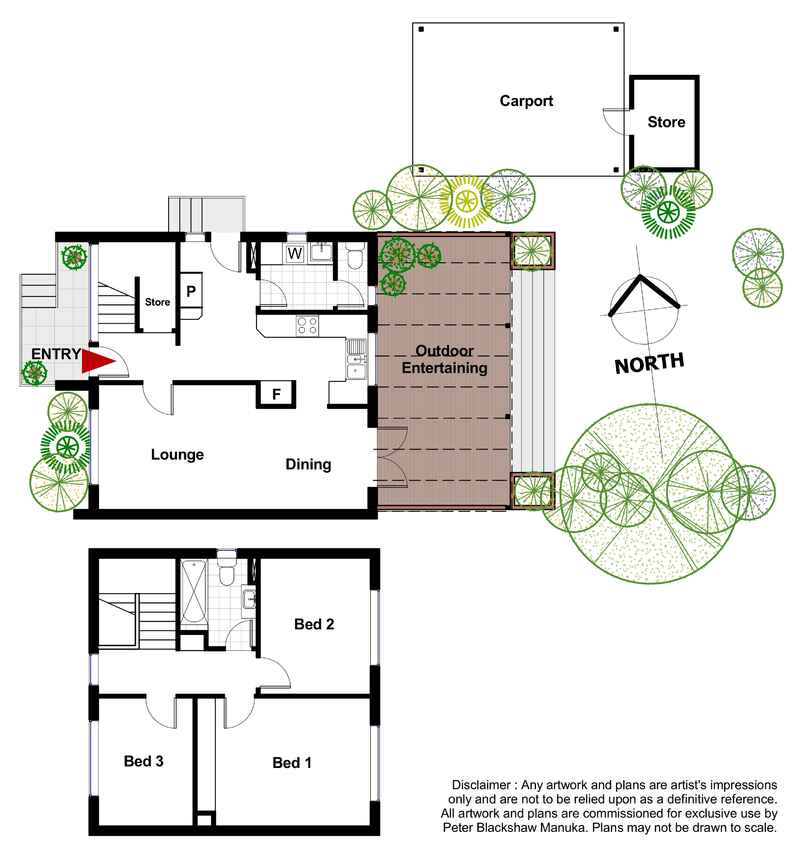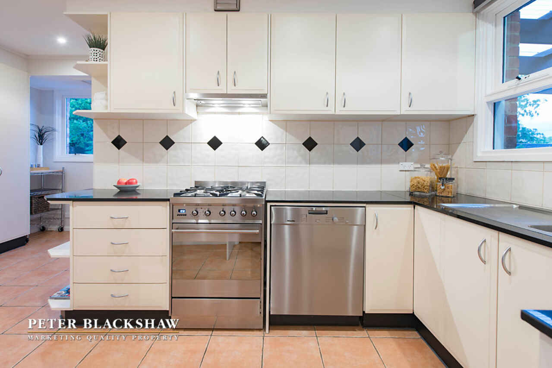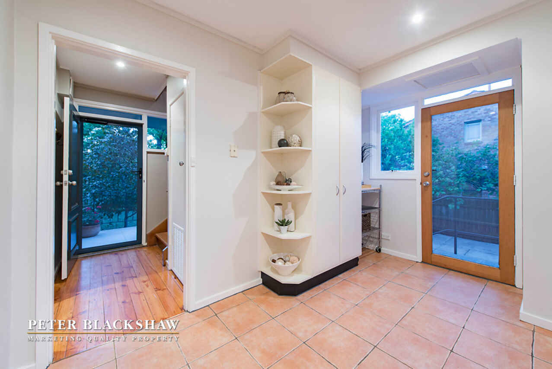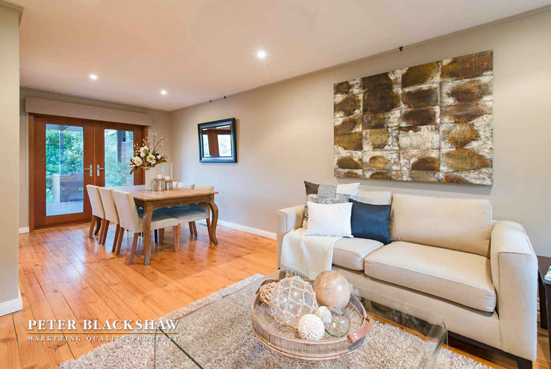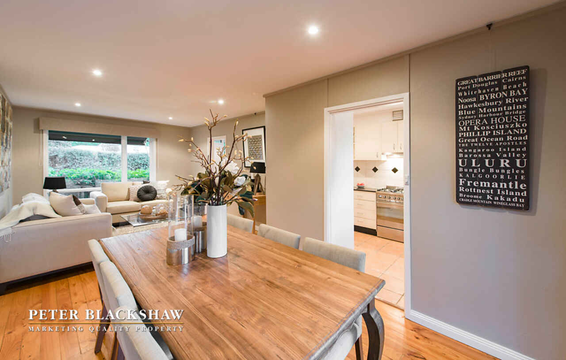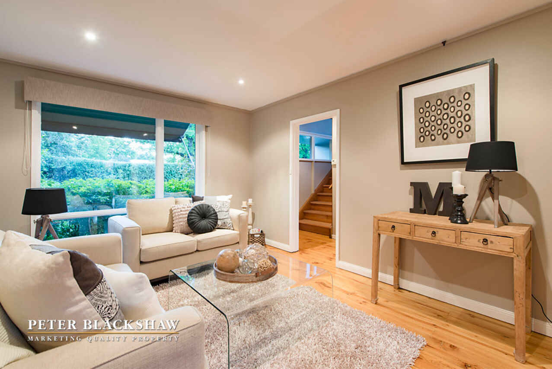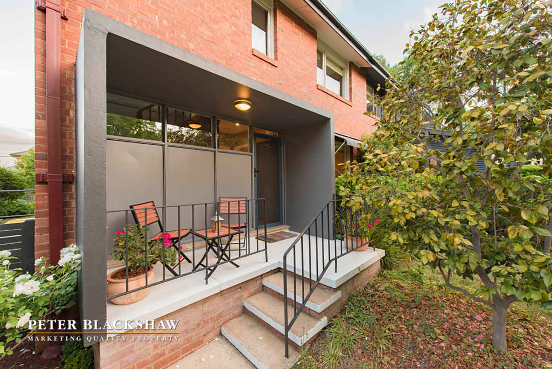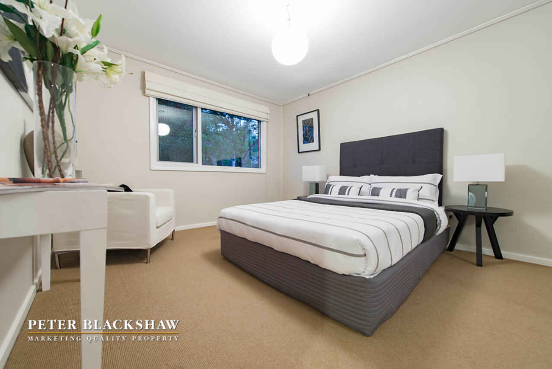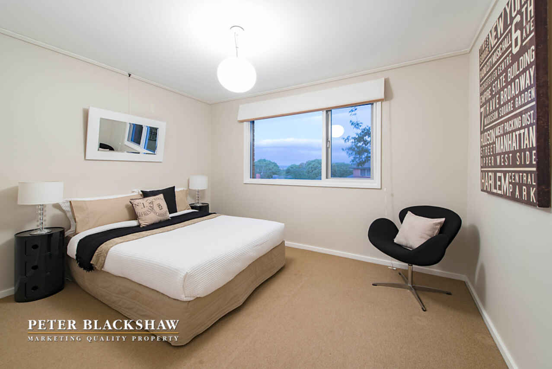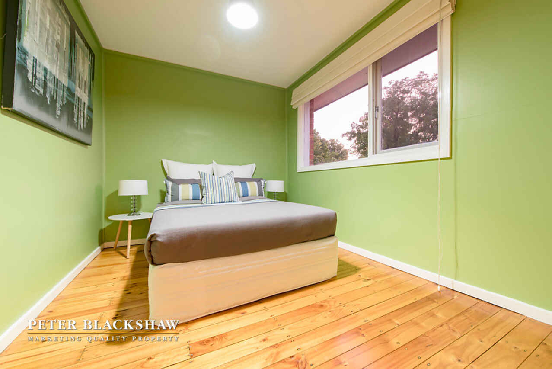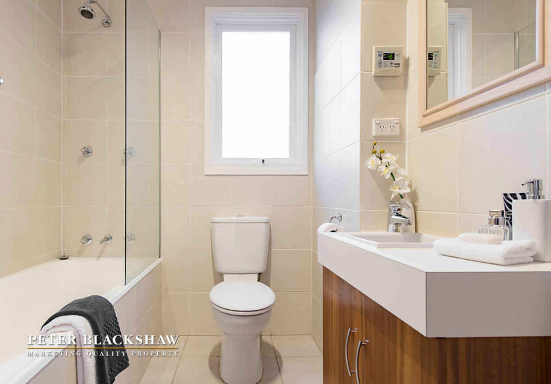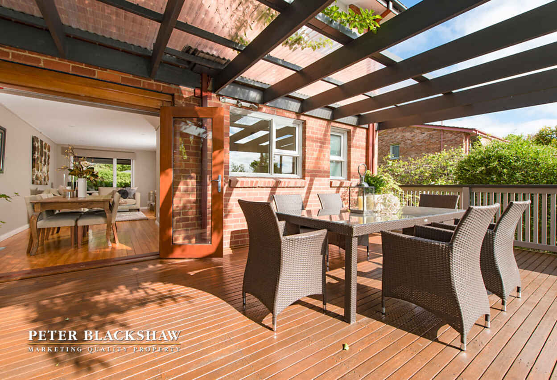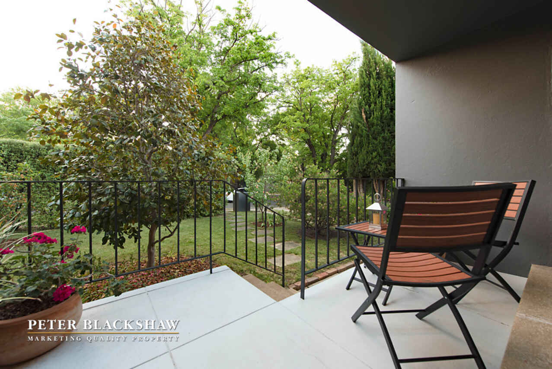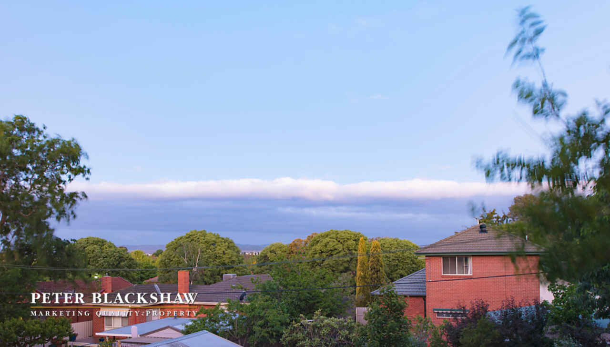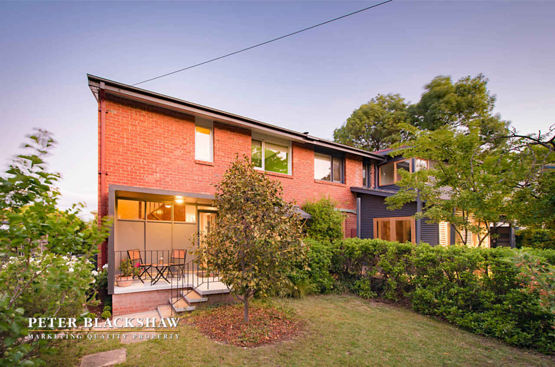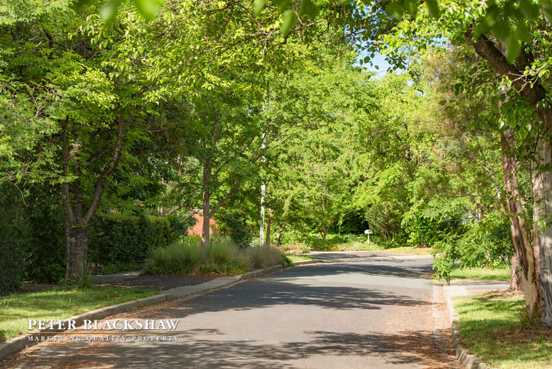Trendy Urban Semi
Sold
Location
22 Bayley Street
Narrabundah ACT 2604
Details
3
1
1
EER: 4
House
Auction Saturday, 21 Nov 02:00 PM On-Site
Rates: | $2,851.00 annually |
Land area: | 481 sqm (approx) |
Building size: | 120 sqm (approx) |
Moments to the boutique and bustling Griffith shops yet in a sleepy loop street, #22 Bayley Street is set amongst well developed gardens, under a canopy of established Mulberry trees, hidden by a lush hedge and flanked with white standard roses. With striking street appeal, this trendy sun filled duplex has been thoughtfully renovated and very well maintained, to satisfy the needs of a modern buyer, whilst cleverly maintaining all the character of its mid 1950's construction.
A classic finish and practical floor plan combine to provide a spacious environment, from which every room enjoys a private garden view, especially beautiful from upstairs. The front porch opens into a proper entry foyer with highlight windows and open hardwood staircase leading up to the bedroom level. On the lower level, past under stair storage is the sunny renovated kitchen. A lovely large lounge and dining adjoins and opens through French doors onto an expansive rear deck, then down into the garden.
Upstairs, the accommodation is very well proportioned, with three lovely large rooms with custom fitted storage to the main bedroom, restored timber windows, high ceilings, specialty light fittings and high quality blinds. In as new condition and timeless colour scheme and fittings, the bathroom is also the highest quality, with floor to ceiling tiles, square set bath, custom vanity, and ample integrated storage. Timber floors continue upstairs.
Gardeners will love the established grounds. Fruiting fig, olives and apricot trees, rose gardens, raised vegetable plots and meandering level lawn area, produces a garden that now simply needs to be enjoyed - with all the hard work completed already. The perfect spot for enjoying breakfast in the sun, yet large enough for Summer BBQ's with lots of friends, the back deck is sure to be a hit.
Literally a five minute stroll to the Griffith shops and with ease of access to a number of premium educational facilities, the shopping hubs of Manuka and Kingston, and the employment base of the Parliamentary Triangle, this is a property offering charm, character and fantastic potential for capital appreciation.
Additional Benefits Include:
- Security screens on the front and side entry doors
- New blinds throughout, solar and block out roller blinds
- Additional insulation plus double glazing
- Ducted gas heating
- New designer light fittings and door furniture, warm colour scheme
- Polished timber flooring, high ceilings and picture rails throughout
- Foxtel connected
- Under stair storage
- Large laundry with second WC on the ground floor
- Smeg and Miele stainless steel kitchen appliances, gas cook top all in excellent condition
- Single carport with garden shed to the rear, large rain water tank
- Continuous gas hot water system
- Mains gas connection for BBQ
Read MoreA classic finish and practical floor plan combine to provide a spacious environment, from which every room enjoys a private garden view, especially beautiful from upstairs. The front porch opens into a proper entry foyer with highlight windows and open hardwood staircase leading up to the bedroom level. On the lower level, past under stair storage is the sunny renovated kitchen. A lovely large lounge and dining adjoins and opens through French doors onto an expansive rear deck, then down into the garden.
Upstairs, the accommodation is very well proportioned, with three lovely large rooms with custom fitted storage to the main bedroom, restored timber windows, high ceilings, specialty light fittings and high quality blinds. In as new condition and timeless colour scheme and fittings, the bathroom is also the highest quality, with floor to ceiling tiles, square set bath, custom vanity, and ample integrated storage. Timber floors continue upstairs.
Gardeners will love the established grounds. Fruiting fig, olives and apricot trees, rose gardens, raised vegetable plots and meandering level lawn area, produces a garden that now simply needs to be enjoyed - with all the hard work completed already. The perfect spot for enjoying breakfast in the sun, yet large enough for Summer BBQ's with lots of friends, the back deck is sure to be a hit.
Literally a five minute stroll to the Griffith shops and with ease of access to a number of premium educational facilities, the shopping hubs of Manuka and Kingston, and the employment base of the Parliamentary Triangle, this is a property offering charm, character and fantastic potential for capital appreciation.
Additional Benefits Include:
- Security screens on the front and side entry doors
- New blinds throughout, solar and block out roller blinds
- Additional insulation plus double glazing
- Ducted gas heating
- New designer light fittings and door furniture, warm colour scheme
- Polished timber flooring, high ceilings and picture rails throughout
- Foxtel connected
- Under stair storage
- Large laundry with second WC on the ground floor
- Smeg and Miele stainless steel kitchen appliances, gas cook top all in excellent condition
- Single carport with garden shed to the rear, large rain water tank
- Continuous gas hot water system
- Mains gas connection for BBQ
Inspect
Contact agent
Listing agents
Moments to the boutique and bustling Griffith shops yet in a sleepy loop street, #22 Bayley Street is set amongst well developed gardens, under a canopy of established Mulberry trees, hidden by a lush hedge and flanked with white standard roses. With striking street appeal, this trendy sun filled duplex has been thoughtfully renovated and very well maintained, to satisfy the needs of a modern buyer, whilst cleverly maintaining all the character of its mid 1950's construction.
A classic finish and practical floor plan combine to provide a spacious environment, from which every room enjoys a private garden view, especially beautiful from upstairs. The front porch opens into a proper entry foyer with highlight windows and open hardwood staircase leading up to the bedroom level. On the lower level, past under stair storage is the sunny renovated kitchen. A lovely large lounge and dining adjoins and opens through French doors onto an expansive rear deck, then down into the garden.
Upstairs, the accommodation is very well proportioned, with three lovely large rooms with custom fitted storage to the main bedroom, restored timber windows, high ceilings, specialty light fittings and high quality blinds. In as new condition and timeless colour scheme and fittings, the bathroom is also the highest quality, with floor to ceiling tiles, square set bath, custom vanity, and ample integrated storage. Timber floors continue upstairs.
Gardeners will love the established grounds. Fruiting fig, olives and apricot trees, rose gardens, raised vegetable plots and meandering level lawn area, produces a garden that now simply needs to be enjoyed - with all the hard work completed already. The perfect spot for enjoying breakfast in the sun, yet large enough for Summer BBQ's with lots of friends, the back deck is sure to be a hit.
Literally a five minute stroll to the Griffith shops and with ease of access to a number of premium educational facilities, the shopping hubs of Manuka and Kingston, and the employment base of the Parliamentary Triangle, this is a property offering charm, character and fantastic potential for capital appreciation.
Additional Benefits Include:
- Security screens on the front and side entry doors
- New blinds throughout, solar and block out roller blinds
- Additional insulation plus double glazing
- Ducted gas heating
- New designer light fittings and door furniture, warm colour scheme
- Polished timber flooring, high ceilings and picture rails throughout
- Foxtel connected
- Under stair storage
- Large laundry with second WC on the ground floor
- Smeg and Miele stainless steel kitchen appliances, gas cook top all in excellent condition
- Single carport with garden shed to the rear, large rain water tank
- Continuous gas hot water system
- Mains gas connection for BBQ
Read MoreA classic finish and practical floor plan combine to provide a spacious environment, from which every room enjoys a private garden view, especially beautiful from upstairs. The front porch opens into a proper entry foyer with highlight windows and open hardwood staircase leading up to the bedroom level. On the lower level, past under stair storage is the sunny renovated kitchen. A lovely large lounge and dining adjoins and opens through French doors onto an expansive rear deck, then down into the garden.
Upstairs, the accommodation is very well proportioned, with three lovely large rooms with custom fitted storage to the main bedroom, restored timber windows, high ceilings, specialty light fittings and high quality blinds. In as new condition and timeless colour scheme and fittings, the bathroom is also the highest quality, with floor to ceiling tiles, square set bath, custom vanity, and ample integrated storage. Timber floors continue upstairs.
Gardeners will love the established grounds. Fruiting fig, olives and apricot trees, rose gardens, raised vegetable plots and meandering level lawn area, produces a garden that now simply needs to be enjoyed - with all the hard work completed already. The perfect spot for enjoying breakfast in the sun, yet large enough for Summer BBQ's with lots of friends, the back deck is sure to be a hit.
Literally a five minute stroll to the Griffith shops and with ease of access to a number of premium educational facilities, the shopping hubs of Manuka and Kingston, and the employment base of the Parliamentary Triangle, this is a property offering charm, character and fantastic potential for capital appreciation.
Additional Benefits Include:
- Security screens on the front and side entry doors
- New blinds throughout, solar and block out roller blinds
- Additional insulation plus double glazing
- Ducted gas heating
- New designer light fittings and door furniture, warm colour scheme
- Polished timber flooring, high ceilings and picture rails throughout
- Foxtel connected
- Under stair storage
- Large laundry with second WC on the ground floor
- Smeg and Miele stainless steel kitchen appliances, gas cook top all in excellent condition
- Single carport with garden shed to the rear, large rain water tank
- Continuous gas hot water system
- Mains gas connection for BBQ
Location
22 Bayley Street
Narrabundah ACT 2604
Details
3
1
1
EER: 4
House
Auction Saturday, 21 Nov 02:00 PM On-Site
Rates: | $2,851.00 annually |
Land area: | 481 sqm (approx) |
Building size: | 120 sqm (approx) |
Moments to the boutique and bustling Griffith shops yet in a sleepy loop street, #22 Bayley Street is set amongst well developed gardens, under a canopy of established Mulberry trees, hidden by a lush hedge and flanked with white standard roses. With striking street appeal, this trendy sun filled duplex has been thoughtfully renovated and very well maintained, to satisfy the needs of a modern buyer, whilst cleverly maintaining all the character of its mid 1950's construction.
A classic finish and practical floor plan combine to provide a spacious environment, from which every room enjoys a private garden view, especially beautiful from upstairs. The front porch opens into a proper entry foyer with highlight windows and open hardwood staircase leading up to the bedroom level. On the lower level, past under stair storage is the sunny renovated kitchen. A lovely large lounge and dining adjoins and opens through French doors onto an expansive rear deck, then down into the garden.
Upstairs, the accommodation is very well proportioned, with three lovely large rooms with custom fitted storage to the main bedroom, restored timber windows, high ceilings, specialty light fittings and high quality blinds. In as new condition and timeless colour scheme and fittings, the bathroom is also the highest quality, with floor to ceiling tiles, square set bath, custom vanity, and ample integrated storage. Timber floors continue upstairs.
Gardeners will love the established grounds. Fruiting fig, olives and apricot trees, rose gardens, raised vegetable plots and meandering level lawn area, produces a garden that now simply needs to be enjoyed - with all the hard work completed already. The perfect spot for enjoying breakfast in the sun, yet large enough for Summer BBQ's with lots of friends, the back deck is sure to be a hit.
Literally a five minute stroll to the Griffith shops and with ease of access to a number of premium educational facilities, the shopping hubs of Manuka and Kingston, and the employment base of the Parliamentary Triangle, this is a property offering charm, character and fantastic potential for capital appreciation.
Additional Benefits Include:
- Security screens on the front and side entry doors
- New blinds throughout, solar and block out roller blinds
- Additional insulation plus double glazing
- Ducted gas heating
- New designer light fittings and door furniture, warm colour scheme
- Polished timber flooring, high ceilings and picture rails throughout
- Foxtel connected
- Under stair storage
- Large laundry with second WC on the ground floor
- Smeg and Miele stainless steel kitchen appliances, gas cook top all in excellent condition
- Single carport with garden shed to the rear, large rain water tank
- Continuous gas hot water system
- Mains gas connection for BBQ
Read MoreA classic finish and practical floor plan combine to provide a spacious environment, from which every room enjoys a private garden view, especially beautiful from upstairs. The front porch opens into a proper entry foyer with highlight windows and open hardwood staircase leading up to the bedroom level. On the lower level, past under stair storage is the sunny renovated kitchen. A lovely large lounge and dining adjoins and opens through French doors onto an expansive rear deck, then down into the garden.
Upstairs, the accommodation is very well proportioned, with three lovely large rooms with custom fitted storage to the main bedroom, restored timber windows, high ceilings, specialty light fittings and high quality blinds. In as new condition and timeless colour scheme and fittings, the bathroom is also the highest quality, with floor to ceiling tiles, square set bath, custom vanity, and ample integrated storage. Timber floors continue upstairs.
Gardeners will love the established grounds. Fruiting fig, olives and apricot trees, rose gardens, raised vegetable plots and meandering level lawn area, produces a garden that now simply needs to be enjoyed - with all the hard work completed already. The perfect spot for enjoying breakfast in the sun, yet large enough for Summer BBQ's with lots of friends, the back deck is sure to be a hit.
Literally a five minute stroll to the Griffith shops and with ease of access to a number of premium educational facilities, the shopping hubs of Manuka and Kingston, and the employment base of the Parliamentary Triangle, this is a property offering charm, character and fantastic potential for capital appreciation.
Additional Benefits Include:
- Security screens on the front and side entry doors
- New blinds throughout, solar and block out roller blinds
- Additional insulation plus double glazing
- Ducted gas heating
- New designer light fittings and door furniture, warm colour scheme
- Polished timber flooring, high ceilings and picture rails throughout
- Foxtel connected
- Under stair storage
- Large laundry with second WC on the ground floor
- Smeg and Miele stainless steel kitchen appliances, gas cook top all in excellent condition
- Single carport with garden shed to the rear, large rain water tank
- Continuous gas hot water system
- Mains gas connection for BBQ
Inspect
Contact agent


