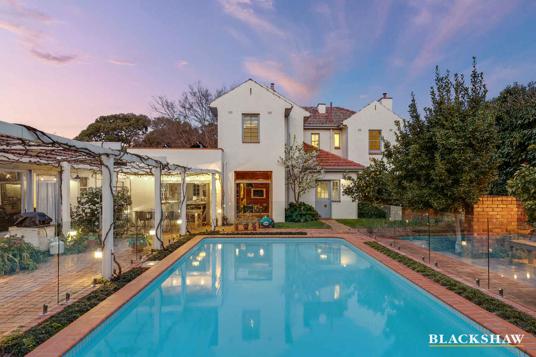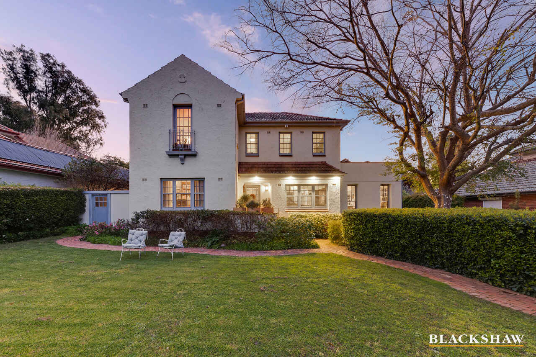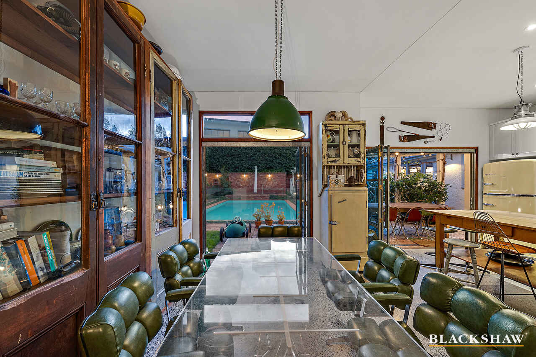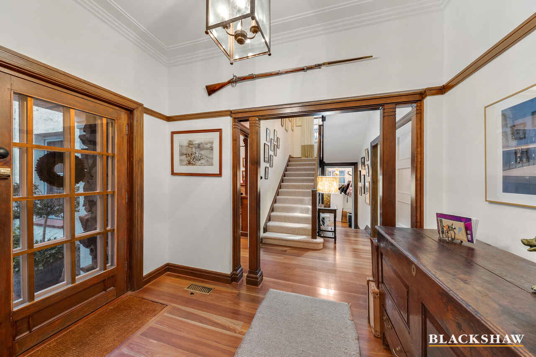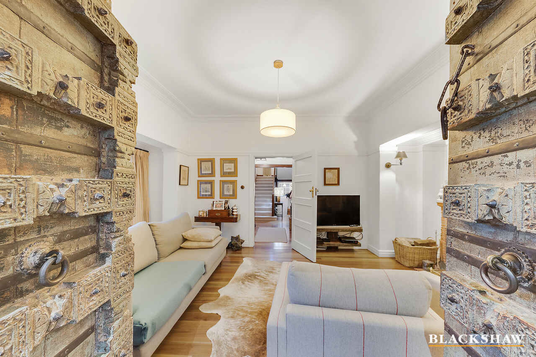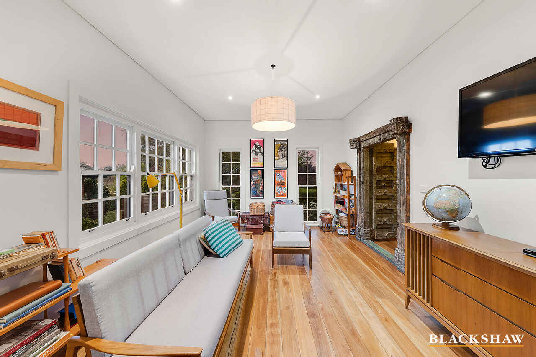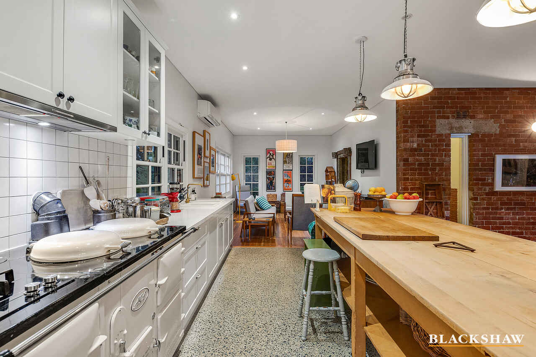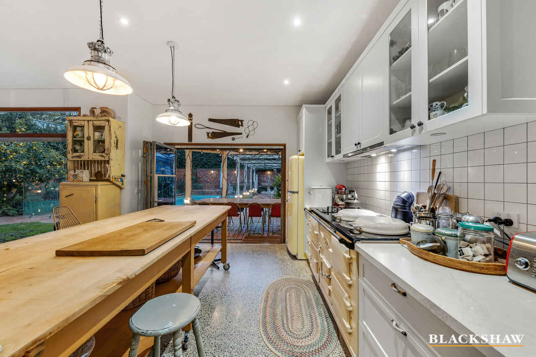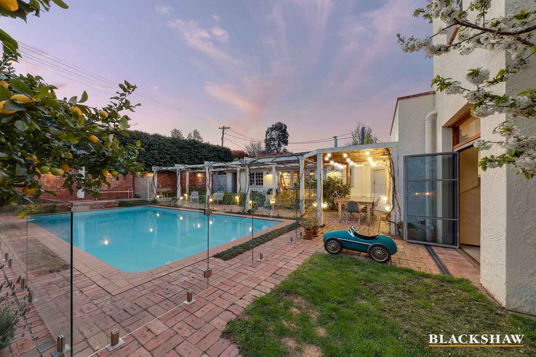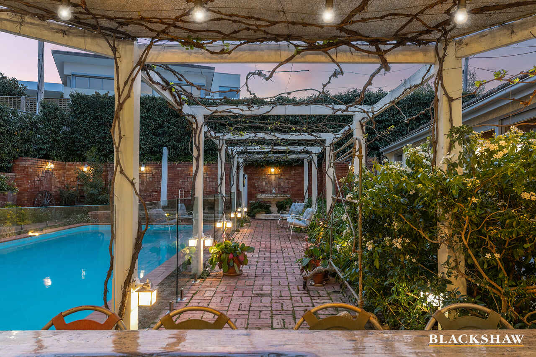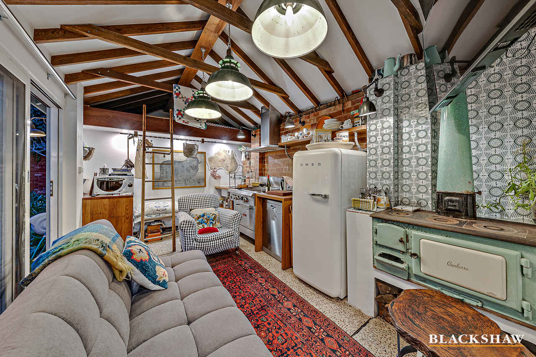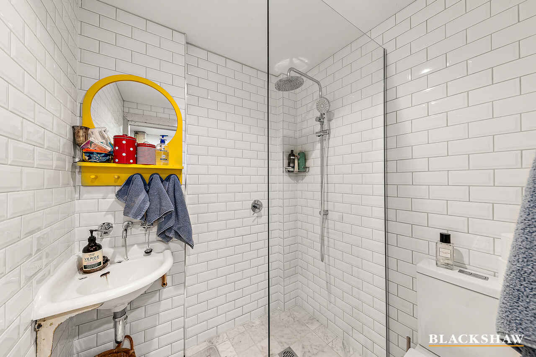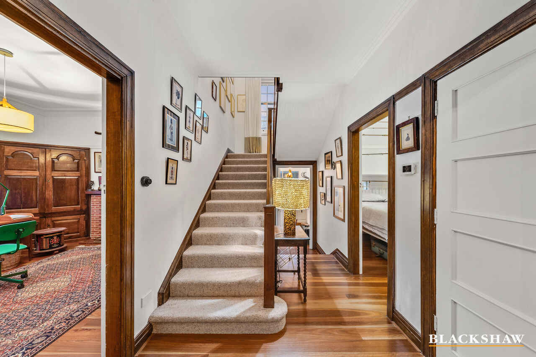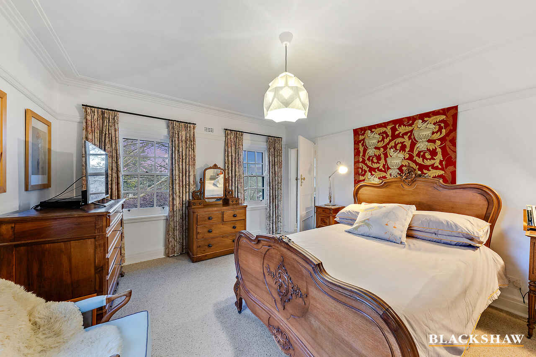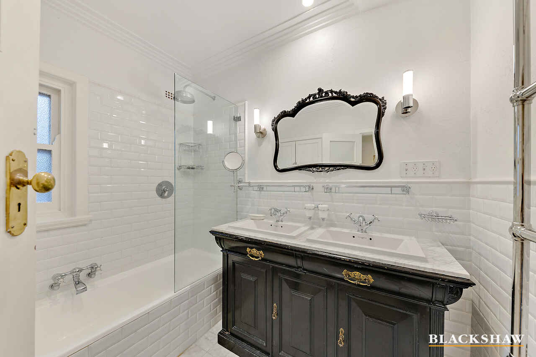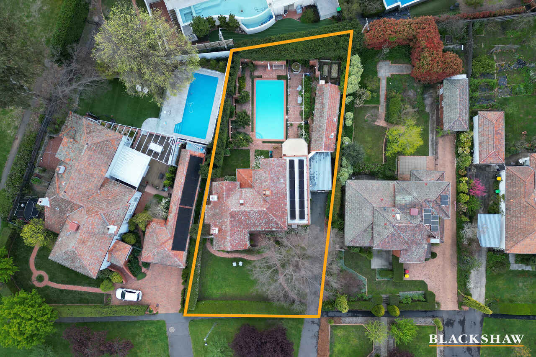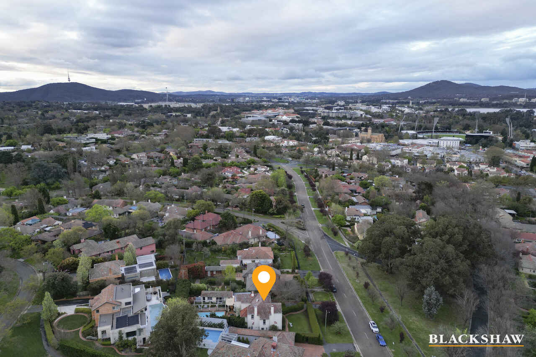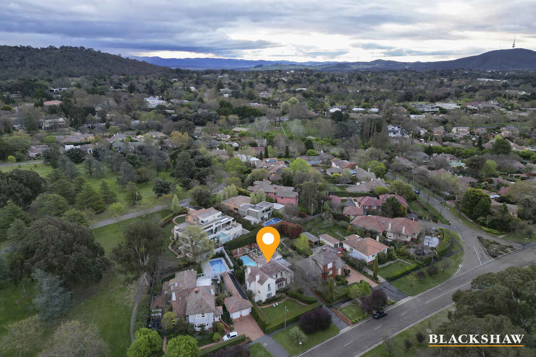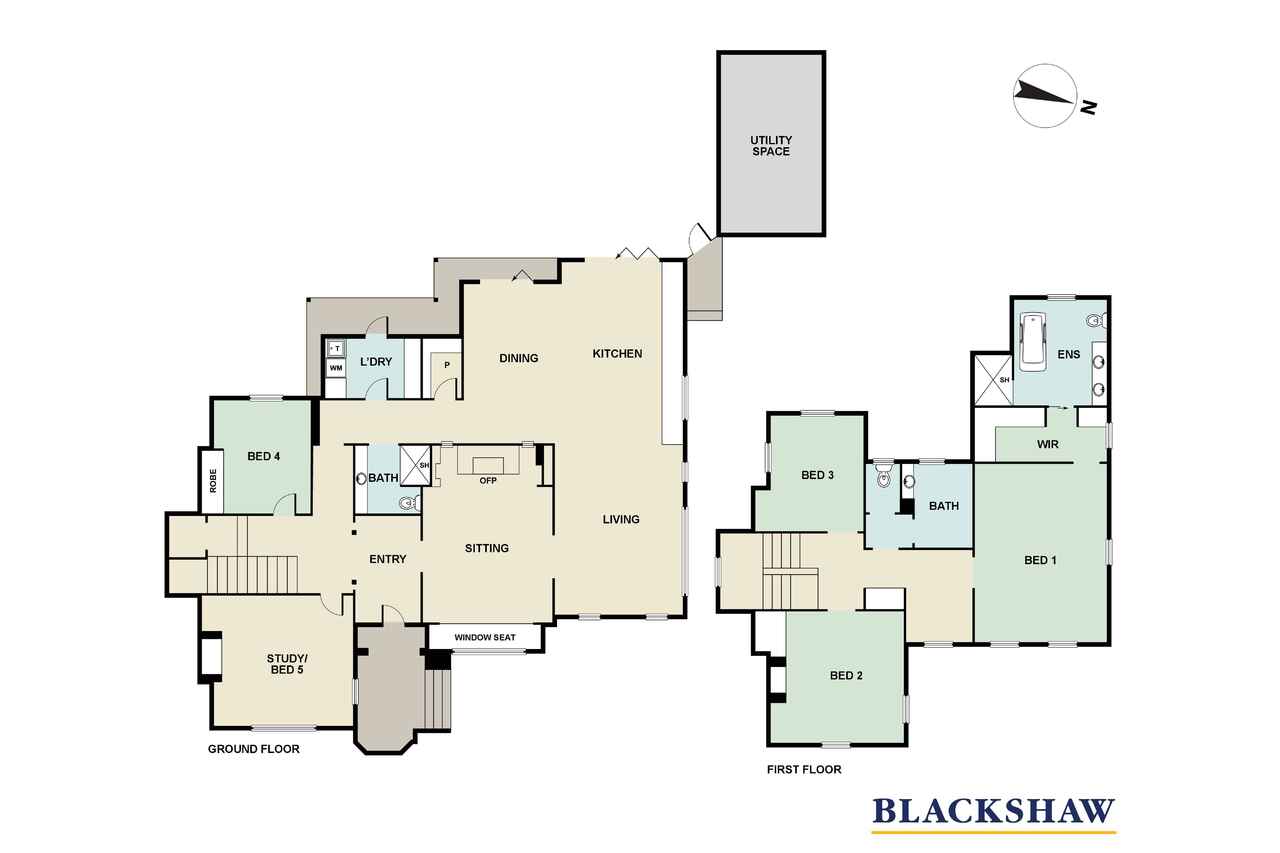Standout property with luxury villa ambience
Sold
Location
22 La Perouse Street
Griffith ACT 2603
Details
5
3
1
EER: 0.0
House
Sold
Blending authentic character with modern functionality, this intriguing family home with an HIA-winning extension radiates rustic European villa vibes.
Artfully sourced vintage fixtures combine with contemporary elements to create a compelling and curated aesthetic that's visually stunning.
The master ensuite embodies the home's soul. Elegant marble tiles and premium Perrin & Rowe dual basins and tapware have been deftly paired with a vintage clawfoot tub for a room full of provenance and beauty.
Other repurposed pieces, including a colonial French door, battleship task lights, a barn door and Afghani tiles intermingle with polished concrete floors and top-of-the-line appliances, providing a masterclass on how to flawlessly meld past and present.
Multiple sash windows, picture rails and a hand-carved door in the family room are focal points for the open and inviting living spaces. This room, along with the adjacent meals area and kitchen, offers a unified space for household life.
The distinctive kitchen with its retrofitted AGA stove, 1950s Czech dressmaker's table for an island bench and glorious backdrop of a grapevine-clad pergola beside the cerulean pool brings the romance of a Tuscan farmhouse to life.
The home's formal spaces are equally mesmerising. A formal lounge has a fireplace flanked by full-height interior windows while a dedicated office has built-in cabinetry and its own fireplace.
Upstairs, the airy master also has a fireplace, walk-through wardrobe and that delightful ensuite. Two additional breezy bedrooms include one with a Juliet balcony and fireplace. Both are serviced by a family bathroom with dual sinks.
A fourth bedroom downstairs has the use of a full bathroom. Guests may use separate powder room on this level.
Outside, Canberra brick pavers and a walled garden envelope the enchanting pool and self-contained studio which continues the provincial theme thanks to exposed beams and a sweet loft bedroom.
Located in one of Canberra's most prestigious and historic streets in walking distance of renowned schools, boutique shopping, dining and glorious parklands, this is an unprecedented opportunity to purchase a standout property.
Features:
- Exceptional and unique double-brick two-storey home in a blue-ribbon location
- Open-plan living and dining
- Feature-laden kitchen with Miele dishwasher, Miele gas hob, gas-retrofitted AGA cooker, walk-in pantry and stackable commercial-grade glass doors leading to alfresco dining space
- Formal sitting room with bay window seating and large working fireplace
- Three upstairs bedrooms including the large master with walk-through wardrobe and ensuite with dual sinks, walk-in shower and clawfoot bathtub.
- Fourth bedroom downstairs with access to full bathroom
- Separate ground floor powder room
- Huge home office that could be repurposed as a fifth bedroom
- Large laundry with rear access
- Reverse-cycle air conditioning throughout
- Stunning walled gardens with Canberra-brick paving, segregated vegetable patch, garden shed mature Bay, cherry, fig and orange trees
- Salt-water self-cleaning swimming pool with outdoor shower
- Alfresco dining with outdoor lighting beneath grapevine-clad pergola
- Self-contained garden studio with Canberra Metter oven (great for pizzas), ensuite with rainfall showerhead, study nook, chef-quality range, dishwasher, loft bedroom, reverse-cycle air conditioning unit and independent Wi-Fi connection
- Separate workshop or hobby room
- 16 rooftop solar panels
Close proximity to:
- Manuka shopping and retail village
- Bass Gardens
- Canberra Boys and Girls Grammar School
- Lake Burley Griffin
- Parliament House
- Red Hill reserve and walking trails
Rates: $9,799
Land tax: $17,976
UV: $2,100,000
EER: 0.0
Living: 274m2
Converted Garage/Studio and Workshop: 36m2
Block: 967m2
Read MoreArtfully sourced vintage fixtures combine with contemporary elements to create a compelling and curated aesthetic that's visually stunning.
The master ensuite embodies the home's soul. Elegant marble tiles and premium Perrin & Rowe dual basins and tapware have been deftly paired with a vintage clawfoot tub for a room full of provenance and beauty.
Other repurposed pieces, including a colonial French door, battleship task lights, a barn door and Afghani tiles intermingle with polished concrete floors and top-of-the-line appliances, providing a masterclass on how to flawlessly meld past and present.
Multiple sash windows, picture rails and a hand-carved door in the family room are focal points for the open and inviting living spaces. This room, along with the adjacent meals area and kitchen, offers a unified space for household life.
The distinctive kitchen with its retrofitted AGA stove, 1950s Czech dressmaker's table for an island bench and glorious backdrop of a grapevine-clad pergola beside the cerulean pool brings the romance of a Tuscan farmhouse to life.
The home's formal spaces are equally mesmerising. A formal lounge has a fireplace flanked by full-height interior windows while a dedicated office has built-in cabinetry and its own fireplace.
Upstairs, the airy master also has a fireplace, walk-through wardrobe and that delightful ensuite. Two additional breezy bedrooms include one with a Juliet balcony and fireplace. Both are serviced by a family bathroom with dual sinks.
A fourth bedroom downstairs has the use of a full bathroom. Guests may use separate powder room on this level.
Outside, Canberra brick pavers and a walled garden envelope the enchanting pool and self-contained studio which continues the provincial theme thanks to exposed beams and a sweet loft bedroom.
Located in one of Canberra's most prestigious and historic streets in walking distance of renowned schools, boutique shopping, dining and glorious parklands, this is an unprecedented opportunity to purchase a standout property.
Features:
- Exceptional and unique double-brick two-storey home in a blue-ribbon location
- Open-plan living and dining
- Feature-laden kitchen with Miele dishwasher, Miele gas hob, gas-retrofitted AGA cooker, walk-in pantry and stackable commercial-grade glass doors leading to alfresco dining space
- Formal sitting room with bay window seating and large working fireplace
- Three upstairs bedrooms including the large master with walk-through wardrobe and ensuite with dual sinks, walk-in shower and clawfoot bathtub.
- Fourth bedroom downstairs with access to full bathroom
- Separate ground floor powder room
- Huge home office that could be repurposed as a fifth bedroom
- Large laundry with rear access
- Reverse-cycle air conditioning throughout
- Stunning walled gardens with Canberra-brick paving, segregated vegetable patch, garden shed mature Bay, cherry, fig and orange trees
- Salt-water self-cleaning swimming pool with outdoor shower
- Alfresco dining with outdoor lighting beneath grapevine-clad pergola
- Self-contained garden studio with Canberra Metter oven (great for pizzas), ensuite with rainfall showerhead, study nook, chef-quality range, dishwasher, loft bedroom, reverse-cycle air conditioning unit and independent Wi-Fi connection
- Separate workshop or hobby room
- 16 rooftop solar panels
Close proximity to:
- Manuka shopping and retail village
- Bass Gardens
- Canberra Boys and Girls Grammar School
- Lake Burley Griffin
- Parliament House
- Red Hill reserve and walking trails
Rates: $9,799
Land tax: $17,976
UV: $2,100,000
EER: 0.0
Living: 274m2
Converted Garage/Studio and Workshop: 36m2
Block: 967m2
Inspect
Contact agent
Listing agents
Blending authentic character with modern functionality, this intriguing family home with an HIA-winning extension radiates rustic European villa vibes.
Artfully sourced vintage fixtures combine with contemporary elements to create a compelling and curated aesthetic that's visually stunning.
The master ensuite embodies the home's soul. Elegant marble tiles and premium Perrin & Rowe dual basins and tapware have been deftly paired with a vintage clawfoot tub for a room full of provenance and beauty.
Other repurposed pieces, including a colonial French door, battleship task lights, a barn door and Afghani tiles intermingle with polished concrete floors and top-of-the-line appliances, providing a masterclass on how to flawlessly meld past and present.
Multiple sash windows, picture rails and a hand-carved door in the family room are focal points for the open and inviting living spaces. This room, along with the adjacent meals area and kitchen, offers a unified space for household life.
The distinctive kitchen with its retrofitted AGA stove, 1950s Czech dressmaker's table for an island bench and glorious backdrop of a grapevine-clad pergola beside the cerulean pool brings the romance of a Tuscan farmhouse to life.
The home's formal spaces are equally mesmerising. A formal lounge has a fireplace flanked by full-height interior windows while a dedicated office has built-in cabinetry and its own fireplace.
Upstairs, the airy master also has a fireplace, walk-through wardrobe and that delightful ensuite. Two additional breezy bedrooms include one with a Juliet balcony and fireplace. Both are serviced by a family bathroom with dual sinks.
A fourth bedroom downstairs has the use of a full bathroom. Guests may use separate powder room on this level.
Outside, Canberra brick pavers and a walled garden envelope the enchanting pool and self-contained studio which continues the provincial theme thanks to exposed beams and a sweet loft bedroom.
Located in one of Canberra's most prestigious and historic streets in walking distance of renowned schools, boutique shopping, dining and glorious parklands, this is an unprecedented opportunity to purchase a standout property.
Features:
- Exceptional and unique double-brick two-storey home in a blue-ribbon location
- Open-plan living and dining
- Feature-laden kitchen with Miele dishwasher, Miele gas hob, gas-retrofitted AGA cooker, walk-in pantry and stackable commercial-grade glass doors leading to alfresco dining space
- Formal sitting room with bay window seating and large working fireplace
- Three upstairs bedrooms including the large master with walk-through wardrobe and ensuite with dual sinks, walk-in shower and clawfoot bathtub.
- Fourth bedroom downstairs with access to full bathroom
- Separate ground floor powder room
- Huge home office that could be repurposed as a fifth bedroom
- Large laundry with rear access
- Reverse-cycle air conditioning throughout
- Stunning walled gardens with Canberra-brick paving, segregated vegetable patch, garden shed mature Bay, cherry, fig and orange trees
- Salt-water self-cleaning swimming pool with outdoor shower
- Alfresco dining with outdoor lighting beneath grapevine-clad pergola
- Self-contained garden studio with Canberra Metter oven (great for pizzas), ensuite with rainfall showerhead, study nook, chef-quality range, dishwasher, loft bedroom, reverse-cycle air conditioning unit and independent Wi-Fi connection
- Separate workshop or hobby room
- 16 rooftop solar panels
Close proximity to:
- Manuka shopping and retail village
- Bass Gardens
- Canberra Boys and Girls Grammar School
- Lake Burley Griffin
- Parliament House
- Red Hill reserve and walking trails
Rates: $9,799
Land tax: $17,976
UV: $2,100,000
EER: 0.0
Living: 274m2
Converted Garage/Studio and Workshop: 36m2
Block: 967m2
Read MoreArtfully sourced vintage fixtures combine with contemporary elements to create a compelling and curated aesthetic that's visually stunning.
The master ensuite embodies the home's soul. Elegant marble tiles and premium Perrin & Rowe dual basins and tapware have been deftly paired with a vintage clawfoot tub for a room full of provenance and beauty.
Other repurposed pieces, including a colonial French door, battleship task lights, a barn door and Afghani tiles intermingle with polished concrete floors and top-of-the-line appliances, providing a masterclass on how to flawlessly meld past and present.
Multiple sash windows, picture rails and a hand-carved door in the family room are focal points for the open and inviting living spaces. This room, along with the adjacent meals area and kitchen, offers a unified space for household life.
The distinctive kitchen with its retrofitted AGA stove, 1950s Czech dressmaker's table for an island bench and glorious backdrop of a grapevine-clad pergola beside the cerulean pool brings the romance of a Tuscan farmhouse to life.
The home's formal spaces are equally mesmerising. A formal lounge has a fireplace flanked by full-height interior windows while a dedicated office has built-in cabinetry and its own fireplace.
Upstairs, the airy master also has a fireplace, walk-through wardrobe and that delightful ensuite. Two additional breezy bedrooms include one with a Juliet balcony and fireplace. Both are serviced by a family bathroom with dual sinks.
A fourth bedroom downstairs has the use of a full bathroom. Guests may use separate powder room on this level.
Outside, Canberra brick pavers and a walled garden envelope the enchanting pool and self-contained studio which continues the provincial theme thanks to exposed beams and a sweet loft bedroom.
Located in one of Canberra's most prestigious and historic streets in walking distance of renowned schools, boutique shopping, dining and glorious parklands, this is an unprecedented opportunity to purchase a standout property.
Features:
- Exceptional and unique double-brick two-storey home in a blue-ribbon location
- Open-plan living and dining
- Feature-laden kitchen with Miele dishwasher, Miele gas hob, gas-retrofitted AGA cooker, walk-in pantry and stackable commercial-grade glass doors leading to alfresco dining space
- Formal sitting room with bay window seating and large working fireplace
- Three upstairs bedrooms including the large master with walk-through wardrobe and ensuite with dual sinks, walk-in shower and clawfoot bathtub.
- Fourth bedroom downstairs with access to full bathroom
- Separate ground floor powder room
- Huge home office that could be repurposed as a fifth bedroom
- Large laundry with rear access
- Reverse-cycle air conditioning throughout
- Stunning walled gardens with Canberra-brick paving, segregated vegetable patch, garden shed mature Bay, cherry, fig and orange trees
- Salt-water self-cleaning swimming pool with outdoor shower
- Alfresco dining with outdoor lighting beneath grapevine-clad pergola
- Self-contained garden studio with Canberra Metter oven (great for pizzas), ensuite with rainfall showerhead, study nook, chef-quality range, dishwasher, loft bedroom, reverse-cycle air conditioning unit and independent Wi-Fi connection
- Separate workshop or hobby room
- 16 rooftop solar panels
Close proximity to:
- Manuka shopping and retail village
- Bass Gardens
- Canberra Boys and Girls Grammar School
- Lake Burley Griffin
- Parliament House
- Red Hill reserve and walking trails
Rates: $9,799
Land tax: $17,976
UV: $2,100,000
EER: 0.0
Living: 274m2
Converted Garage/Studio and Workshop: 36m2
Block: 967m2
Location
22 La Perouse Street
Griffith ACT 2603
Details
5
3
1
EER: 0.0
House
Sold
Blending authentic character with modern functionality, this intriguing family home with an HIA-winning extension radiates rustic European villa vibes.
Artfully sourced vintage fixtures combine with contemporary elements to create a compelling and curated aesthetic that's visually stunning.
The master ensuite embodies the home's soul. Elegant marble tiles and premium Perrin & Rowe dual basins and tapware have been deftly paired with a vintage clawfoot tub for a room full of provenance and beauty.
Other repurposed pieces, including a colonial French door, battleship task lights, a barn door and Afghani tiles intermingle with polished concrete floors and top-of-the-line appliances, providing a masterclass on how to flawlessly meld past and present.
Multiple sash windows, picture rails and a hand-carved door in the family room are focal points for the open and inviting living spaces. This room, along with the adjacent meals area and kitchen, offers a unified space for household life.
The distinctive kitchen with its retrofitted AGA stove, 1950s Czech dressmaker's table for an island bench and glorious backdrop of a grapevine-clad pergola beside the cerulean pool brings the romance of a Tuscan farmhouse to life.
The home's formal spaces are equally mesmerising. A formal lounge has a fireplace flanked by full-height interior windows while a dedicated office has built-in cabinetry and its own fireplace.
Upstairs, the airy master also has a fireplace, walk-through wardrobe and that delightful ensuite. Two additional breezy bedrooms include one with a Juliet balcony and fireplace. Both are serviced by a family bathroom with dual sinks.
A fourth bedroom downstairs has the use of a full bathroom. Guests may use separate powder room on this level.
Outside, Canberra brick pavers and a walled garden envelope the enchanting pool and self-contained studio which continues the provincial theme thanks to exposed beams and a sweet loft bedroom.
Located in one of Canberra's most prestigious and historic streets in walking distance of renowned schools, boutique shopping, dining and glorious parklands, this is an unprecedented opportunity to purchase a standout property.
Features:
- Exceptional and unique double-brick two-storey home in a blue-ribbon location
- Open-plan living and dining
- Feature-laden kitchen with Miele dishwasher, Miele gas hob, gas-retrofitted AGA cooker, walk-in pantry and stackable commercial-grade glass doors leading to alfresco dining space
- Formal sitting room with bay window seating and large working fireplace
- Three upstairs bedrooms including the large master with walk-through wardrobe and ensuite with dual sinks, walk-in shower and clawfoot bathtub.
- Fourth bedroom downstairs with access to full bathroom
- Separate ground floor powder room
- Huge home office that could be repurposed as a fifth bedroom
- Large laundry with rear access
- Reverse-cycle air conditioning throughout
- Stunning walled gardens with Canberra-brick paving, segregated vegetable patch, garden shed mature Bay, cherry, fig and orange trees
- Salt-water self-cleaning swimming pool with outdoor shower
- Alfresco dining with outdoor lighting beneath grapevine-clad pergola
- Self-contained garden studio with Canberra Metter oven (great for pizzas), ensuite with rainfall showerhead, study nook, chef-quality range, dishwasher, loft bedroom, reverse-cycle air conditioning unit and independent Wi-Fi connection
- Separate workshop or hobby room
- 16 rooftop solar panels
Close proximity to:
- Manuka shopping and retail village
- Bass Gardens
- Canberra Boys and Girls Grammar School
- Lake Burley Griffin
- Parliament House
- Red Hill reserve and walking trails
Rates: $9,799
Land tax: $17,976
UV: $2,100,000
EER: 0.0
Living: 274m2
Converted Garage/Studio and Workshop: 36m2
Block: 967m2
Read MoreArtfully sourced vintage fixtures combine with contemporary elements to create a compelling and curated aesthetic that's visually stunning.
The master ensuite embodies the home's soul. Elegant marble tiles and premium Perrin & Rowe dual basins and tapware have been deftly paired with a vintage clawfoot tub for a room full of provenance and beauty.
Other repurposed pieces, including a colonial French door, battleship task lights, a barn door and Afghani tiles intermingle with polished concrete floors and top-of-the-line appliances, providing a masterclass on how to flawlessly meld past and present.
Multiple sash windows, picture rails and a hand-carved door in the family room are focal points for the open and inviting living spaces. This room, along with the adjacent meals area and kitchen, offers a unified space for household life.
The distinctive kitchen with its retrofitted AGA stove, 1950s Czech dressmaker's table for an island bench and glorious backdrop of a grapevine-clad pergola beside the cerulean pool brings the romance of a Tuscan farmhouse to life.
The home's formal spaces are equally mesmerising. A formal lounge has a fireplace flanked by full-height interior windows while a dedicated office has built-in cabinetry and its own fireplace.
Upstairs, the airy master also has a fireplace, walk-through wardrobe and that delightful ensuite. Two additional breezy bedrooms include one with a Juliet balcony and fireplace. Both are serviced by a family bathroom with dual sinks.
A fourth bedroom downstairs has the use of a full bathroom. Guests may use separate powder room on this level.
Outside, Canberra brick pavers and a walled garden envelope the enchanting pool and self-contained studio which continues the provincial theme thanks to exposed beams and a sweet loft bedroom.
Located in one of Canberra's most prestigious and historic streets in walking distance of renowned schools, boutique shopping, dining and glorious parklands, this is an unprecedented opportunity to purchase a standout property.
Features:
- Exceptional and unique double-brick two-storey home in a blue-ribbon location
- Open-plan living and dining
- Feature-laden kitchen with Miele dishwasher, Miele gas hob, gas-retrofitted AGA cooker, walk-in pantry and stackable commercial-grade glass doors leading to alfresco dining space
- Formal sitting room with bay window seating and large working fireplace
- Three upstairs bedrooms including the large master with walk-through wardrobe and ensuite with dual sinks, walk-in shower and clawfoot bathtub.
- Fourth bedroom downstairs with access to full bathroom
- Separate ground floor powder room
- Huge home office that could be repurposed as a fifth bedroom
- Large laundry with rear access
- Reverse-cycle air conditioning throughout
- Stunning walled gardens with Canberra-brick paving, segregated vegetable patch, garden shed mature Bay, cherry, fig and orange trees
- Salt-water self-cleaning swimming pool with outdoor shower
- Alfresco dining with outdoor lighting beneath grapevine-clad pergola
- Self-contained garden studio with Canberra Metter oven (great for pizzas), ensuite with rainfall showerhead, study nook, chef-quality range, dishwasher, loft bedroom, reverse-cycle air conditioning unit and independent Wi-Fi connection
- Separate workshop or hobby room
- 16 rooftop solar panels
Close proximity to:
- Manuka shopping and retail village
- Bass Gardens
- Canberra Boys and Girls Grammar School
- Lake Burley Griffin
- Parliament House
- Red Hill reserve and walking trails
Rates: $9,799
Land tax: $17,976
UV: $2,100,000
EER: 0.0
Living: 274m2
Converted Garage/Studio and Workshop: 36m2
Block: 967m2
Inspect
Contact agent


