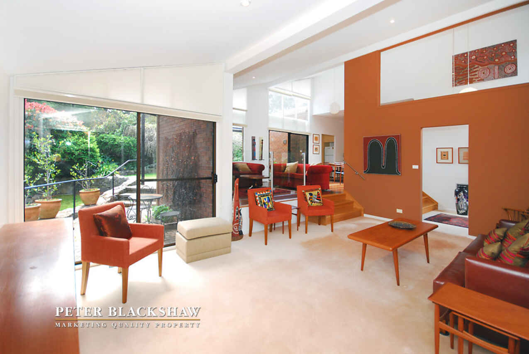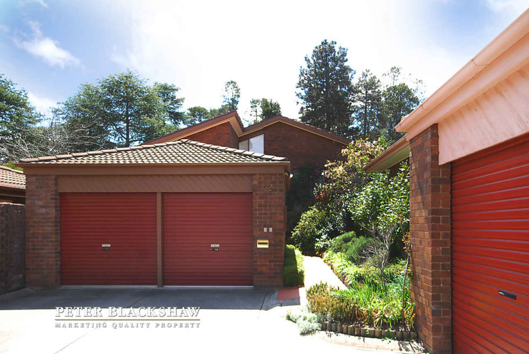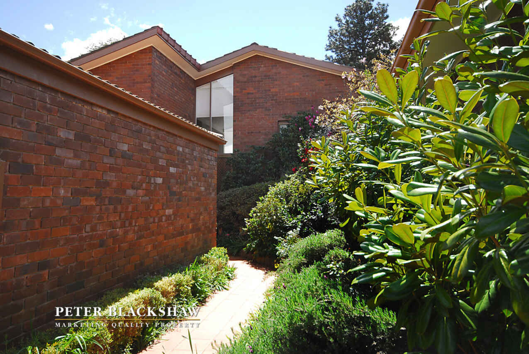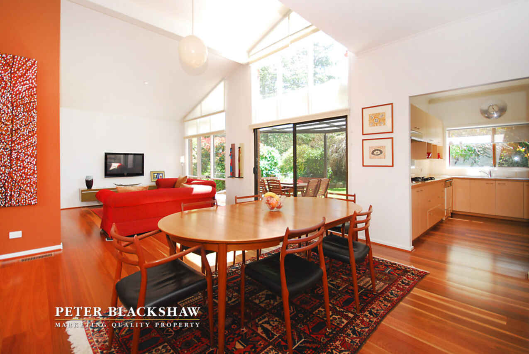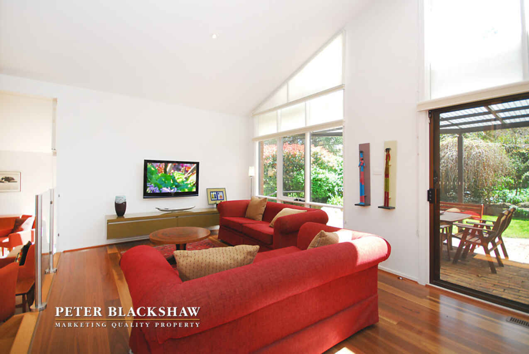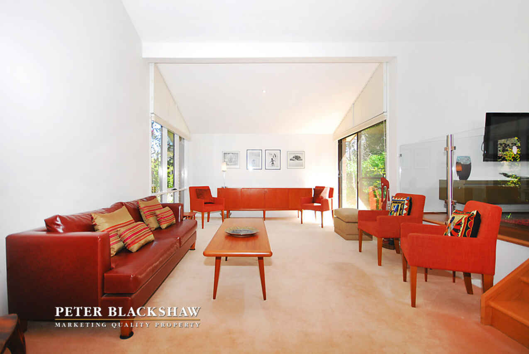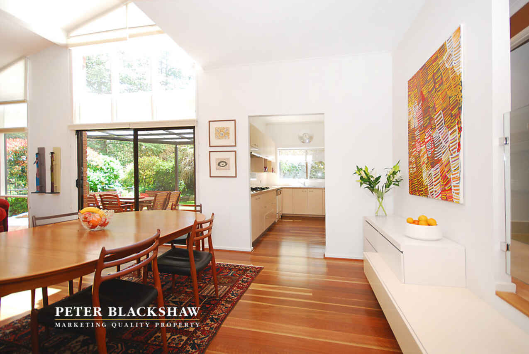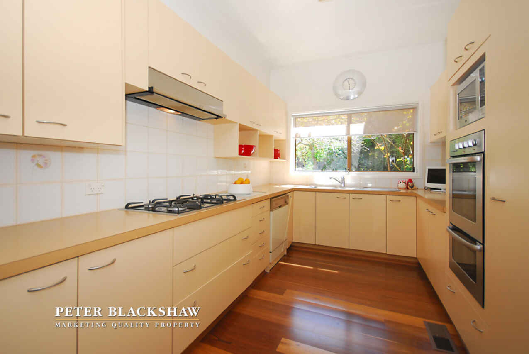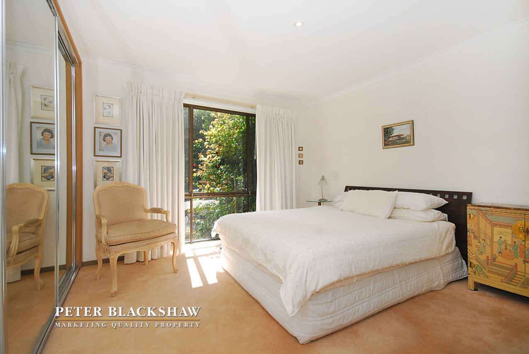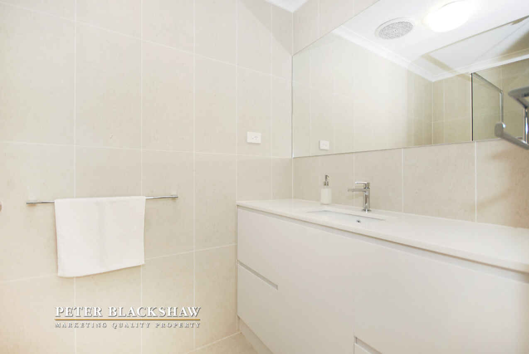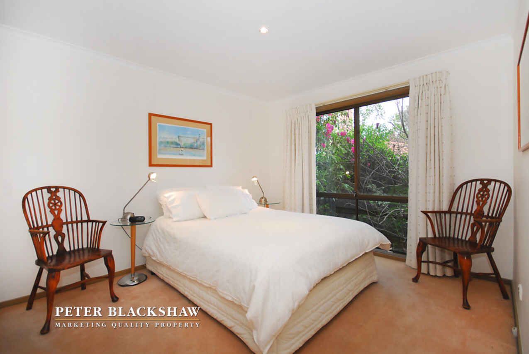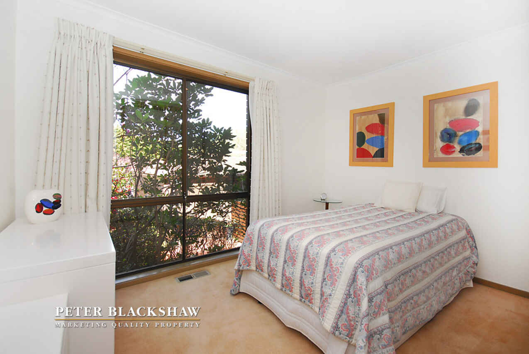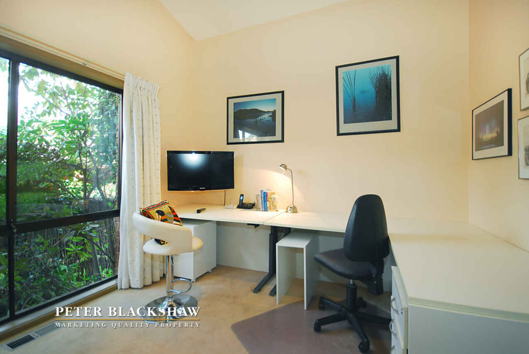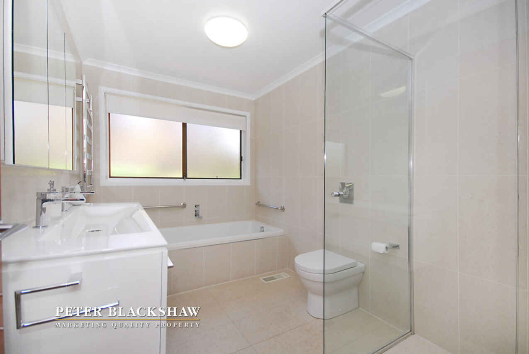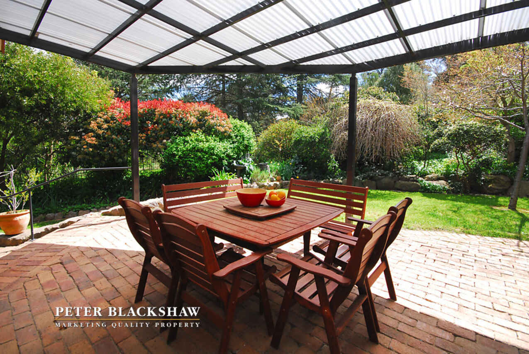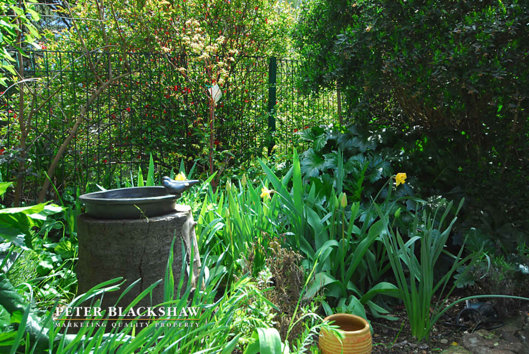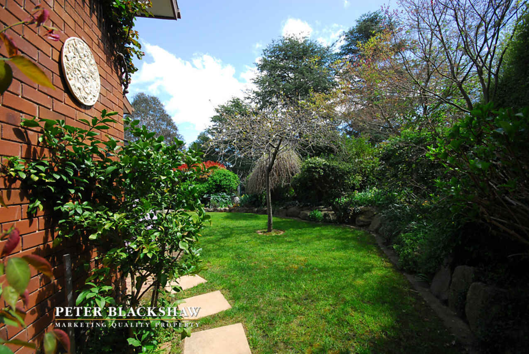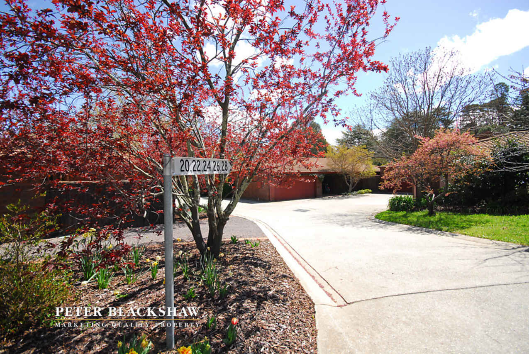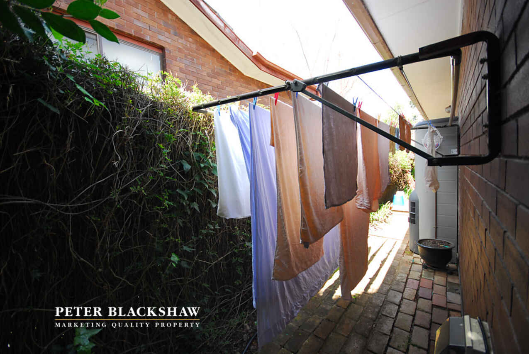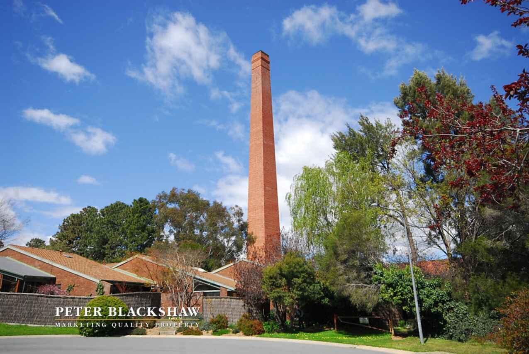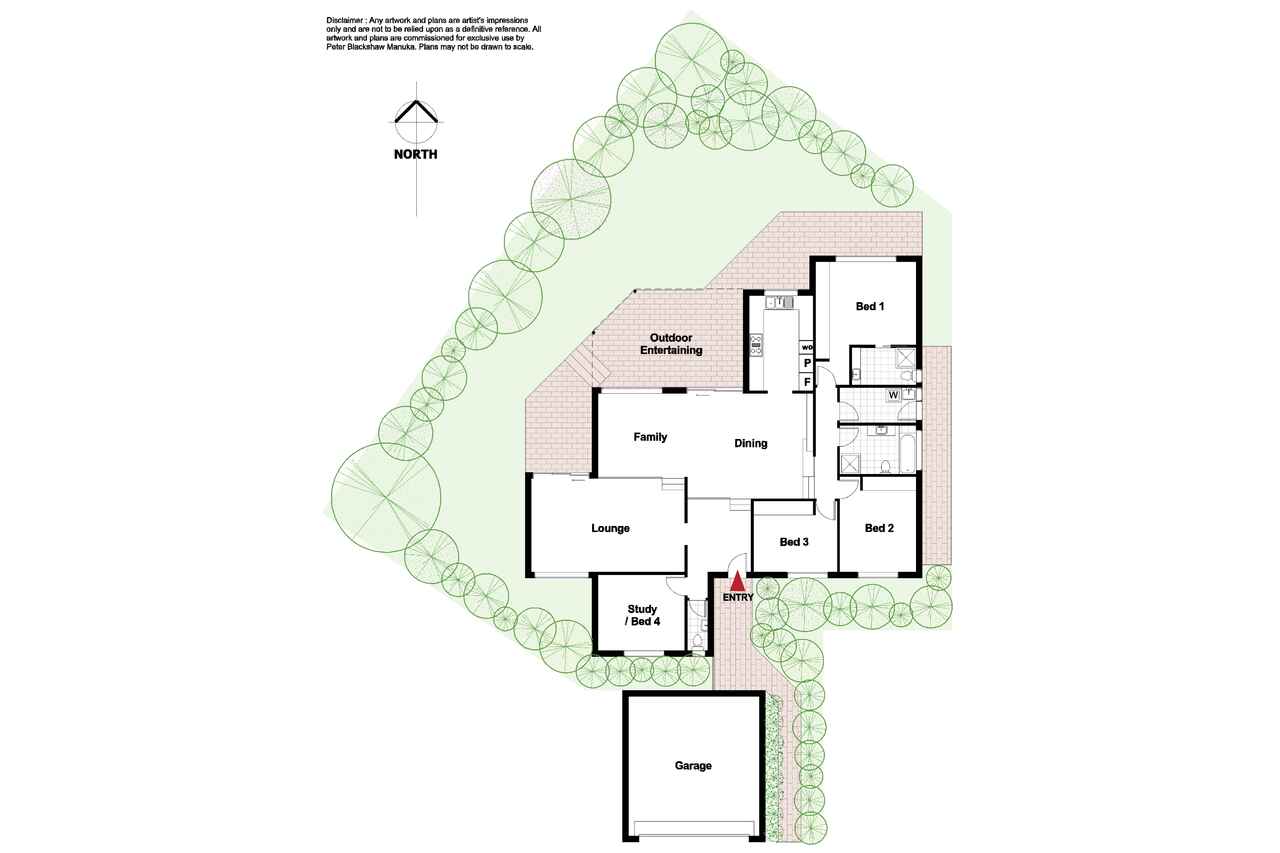Spacious stylish townhouse
Sold
Location
22 Lane Poole Place
Yarralumla ACT 2600
Details
3
2
2
EER: 0.5
House
$1,350,000
Enjoying an idyllic situation backing reserve and Royal Canberra Golf Course, this sensational, contemporary freestanding 3 bedroom plus study townhouse, is set amidst a plethora of beautiful flowering trees and shrubs and offers downsizers a rare opportunity to secure a low maintenance home in one of Yarralumla’s most coveted locations.
With around 180m2 of living, it offers dramatic raked ceiling and lots of north facing glass to the sundrenched open plan, split level living areas. Gleaming timber floors feature in the dining room and family area which overlooks a more formal lounge, separated by glass ballustrading, while both open onto a private covered outdoor entertainment area, perfect for al fresco entertaining. The large galley style kitchen features lots of storage and bench space together with modern stainless steel appliances, making entertaining a pleasure.
The spacious northerly orientated main bedroom is segregated at the rear of the home and features a generous built in robe and a luxurious fully renovated ensuite bathroom. Bedrooms 2 and 3 are clustered around the fully renovated main bathroom while the study or 4th bedroom is situated at the front of the home, off the entry, together with a discreetly situated and very convenient powder room.
There’s ducted gas heating, electric reverse cycle cooling and ducted vacuum system throughout, a large separate double garage, and it’s all set on approximately 594 m2 of land in a small boutique complex.
- Body Corporate: $580.00 p/q
- Rates: $374 p/q
- Block Size: 594m2 approx.
- Living Space: 180m2 approx.
Read MoreWith around 180m2 of living, it offers dramatic raked ceiling and lots of north facing glass to the sundrenched open plan, split level living areas. Gleaming timber floors feature in the dining room and family area which overlooks a more formal lounge, separated by glass ballustrading, while both open onto a private covered outdoor entertainment area, perfect for al fresco entertaining. The large galley style kitchen features lots of storage and bench space together with modern stainless steel appliances, making entertaining a pleasure.
The spacious northerly orientated main bedroom is segregated at the rear of the home and features a generous built in robe and a luxurious fully renovated ensuite bathroom. Bedrooms 2 and 3 are clustered around the fully renovated main bathroom while the study or 4th bedroom is situated at the front of the home, off the entry, together with a discreetly situated and very convenient powder room.
There’s ducted gas heating, electric reverse cycle cooling and ducted vacuum system throughout, a large separate double garage, and it’s all set on approximately 594 m2 of land in a small boutique complex.
- Body Corporate: $580.00 p/q
- Rates: $374 p/q
- Block Size: 594m2 approx.
- Living Space: 180m2 approx.
Inspect
Contact agent
Listing agents
Enjoying an idyllic situation backing reserve and Royal Canberra Golf Course, this sensational, contemporary freestanding 3 bedroom plus study townhouse, is set amidst a plethora of beautiful flowering trees and shrubs and offers downsizers a rare opportunity to secure a low maintenance home in one of Yarralumla’s most coveted locations.
With around 180m2 of living, it offers dramatic raked ceiling and lots of north facing glass to the sundrenched open plan, split level living areas. Gleaming timber floors feature in the dining room and family area which overlooks a more formal lounge, separated by glass ballustrading, while both open onto a private covered outdoor entertainment area, perfect for al fresco entertaining. The large galley style kitchen features lots of storage and bench space together with modern stainless steel appliances, making entertaining a pleasure.
The spacious northerly orientated main bedroom is segregated at the rear of the home and features a generous built in robe and a luxurious fully renovated ensuite bathroom. Bedrooms 2 and 3 are clustered around the fully renovated main bathroom while the study or 4th bedroom is situated at the front of the home, off the entry, together with a discreetly situated and very convenient powder room.
There’s ducted gas heating, electric reverse cycle cooling and ducted vacuum system throughout, a large separate double garage, and it’s all set on approximately 594 m2 of land in a small boutique complex.
- Body Corporate: $580.00 p/q
- Rates: $374 p/q
- Block Size: 594m2 approx.
- Living Space: 180m2 approx.
Read MoreWith around 180m2 of living, it offers dramatic raked ceiling and lots of north facing glass to the sundrenched open plan, split level living areas. Gleaming timber floors feature in the dining room and family area which overlooks a more formal lounge, separated by glass ballustrading, while both open onto a private covered outdoor entertainment area, perfect for al fresco entertaining. The large galley style kitchen features lots of storage and bench space together with modern stainless steel appliances, making entertaining a pleasure.
The spacious northerly orientated main bedroom is segregated at the rear of the home and features a generous built in robe and a luxurious fully renovated ensuite bathroom. Bedrooms 2 and 3 are clustered around the fully renovated main bathroom while the study or 4th bedroom is situated at the front of the home, off the entry, together with a discreetly situated and very convenient powder room.
There’s ducted gas heating, electric reverse cycle cooling and ducted vacuum system throughout, a large separate double garage, and it’s all set on approximately 594 m2 of land in a small boutique complex.
- Body Corporate: $580.00 p/q
- Rates: $374 p/q
- Block Size: 594m2 approx.
- Living Space: 180m2 approx.
Location
22 Lane Poole Place
Yarralumla ACT 2600
Details
3
2
2
EER: 0.5
House
$1,350,000
Enjoying an idyllic situation backing reserve and Royal Canberra Golf Course, this sensational, contemporary freestanding 3 bedroom plus study townhouse, is set amidst a plethora of beautiful flowering trees and shrubs and offers downsizers a rare opportunity to secure a low maintenance home in one of Yarralumla’s most coveted locations.
With around 180m2 of living, it offers dramatic raked ceiling and lots of north facing glass to the sundrenched open plan, split level living areas. Gleaming timber floors feature in the dining room and family area which overlooks a more formal lounge, separated by glass ballustrading, while both open onto a private covered outdoor entertainment area, perfect for al fresco entertaining. The large galley style kitchen features lots of storage and bench space together with modern stainless steel appliances, making entertaining a pleasure.
The spacious northerly orientated main bedroom is segregated at the rear of the home and features a generous built in robe and a luxurious fully renovated ensuite bathroom. Bedrooms 2 and 3 are clustered around the fully renovated main bathroom while the study or 4th bedroom is situated at the front of the home, off the entry, together with a discreetly situated and very convenient powder room.
There’s ducted gas heating, electric reverse cycle cooling and ducted vacuum system throughout, a large separate double garage, and it’s all set on approximately 594 m2 of land in a small boutique complex.
- Body Corporate: $580.00 p/q
- Rates: $374 p/q
- Block Size: 594m2 approx.
- Living Space: 180m2 approx.
Read MoreWith around 180m2 of living, it offers dramatic raked ceiling and lots of north facing glass to the sundrenched open plan, split level living areas. Gleaming timber floors feature in the dining room and family area which overlooks a more formal lounge, separated by glass ballustrading, while both open onto a private covered outdoor entertainment area, perfect for al fresco entertaining. The large galley style kitchen features lots of storage and bench space together with modern stainless steel appliances, making entertaining a pleasure.
The spacious northerly orientated main bedroom is segregated at the rear of the home and features a generous built in robe and a luxurious fully renovated ensuite bathroom. Bedrooms 2 and 3 are clustered around the fully renovated main bathroom while the study or 4th bedroom is situated at the front of the home, off the entry, together with a discreetly situated and very convenient powder room.
There’s ducted gas heating, electric reverse cycle cooling and ducted vacuum system throughout, a large separate double garage, and it’s all set on approximately 594 m2 of land in a small boutique complex.
- Body Corporate: $580.00 p/q
- Rates: $374 p/q
- Block Size: 594m2 approx.
- Living Space: 180m2 approx.
Inspect
Contact agent


