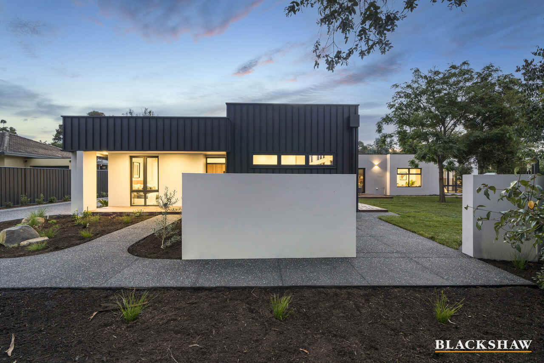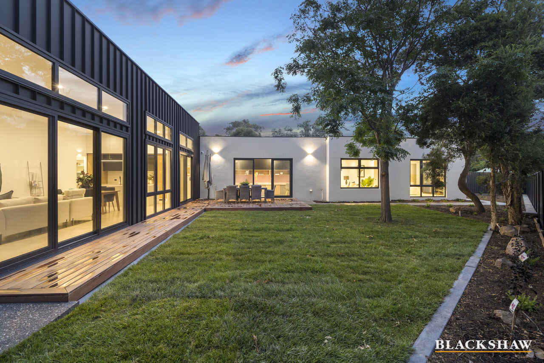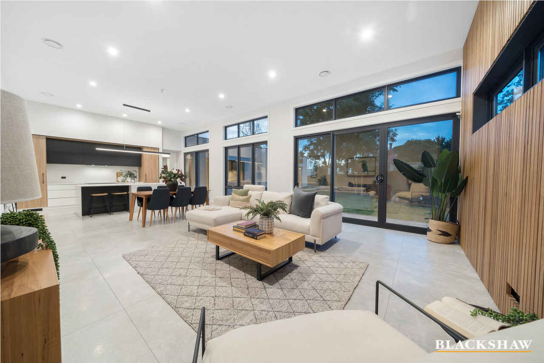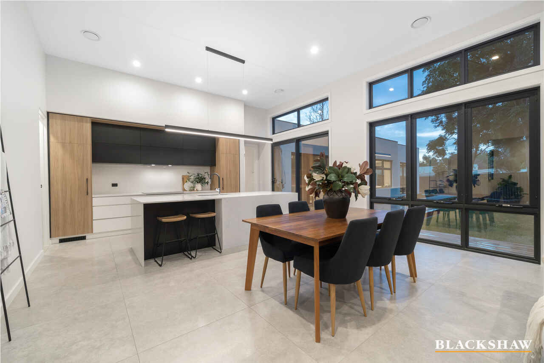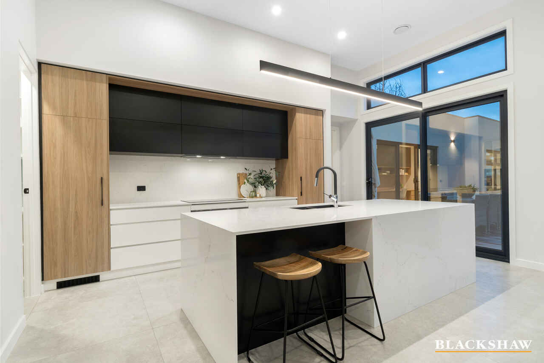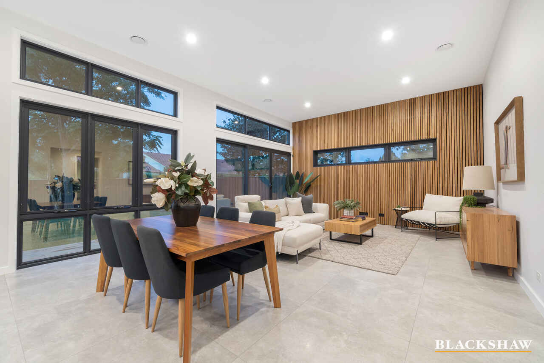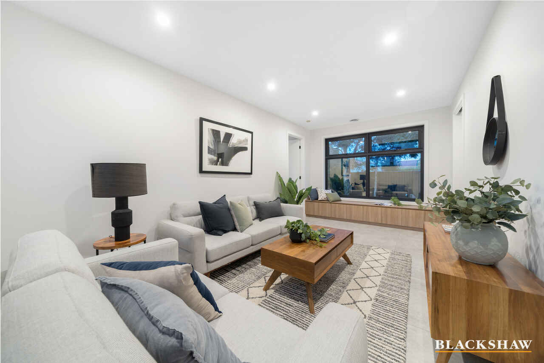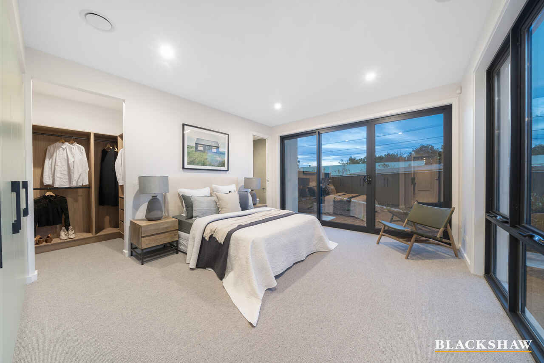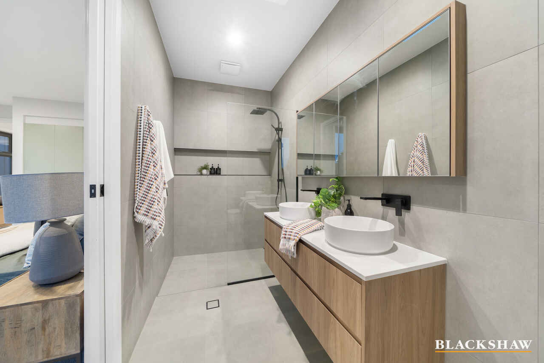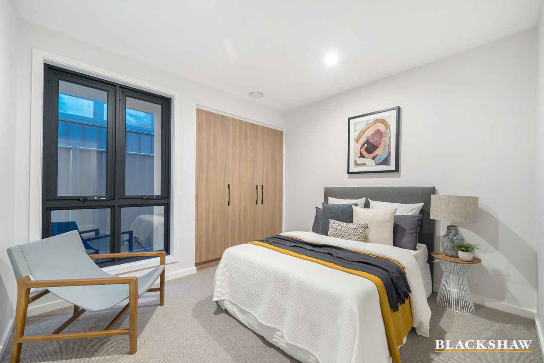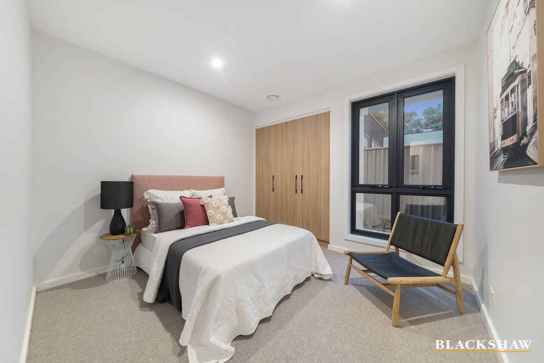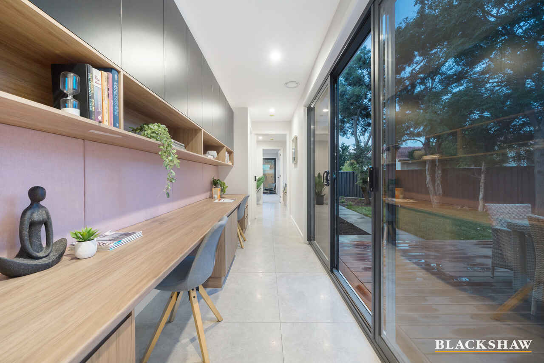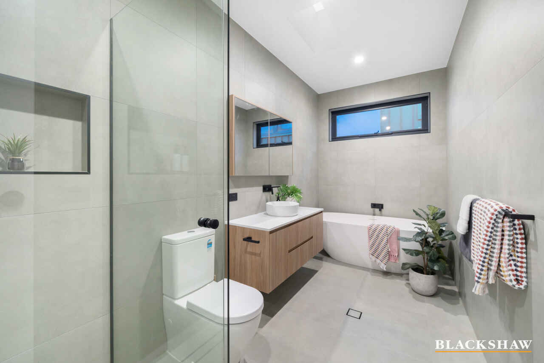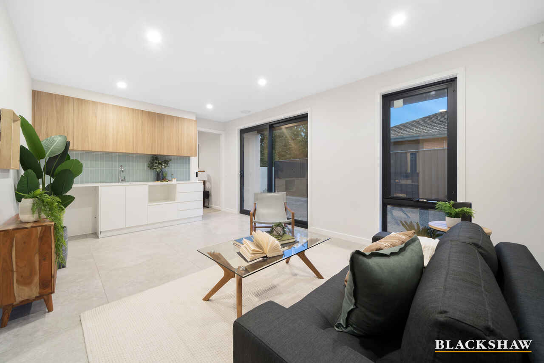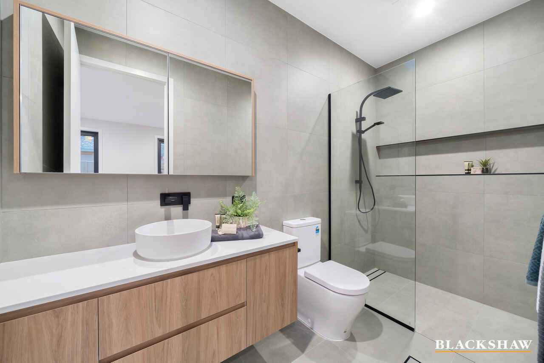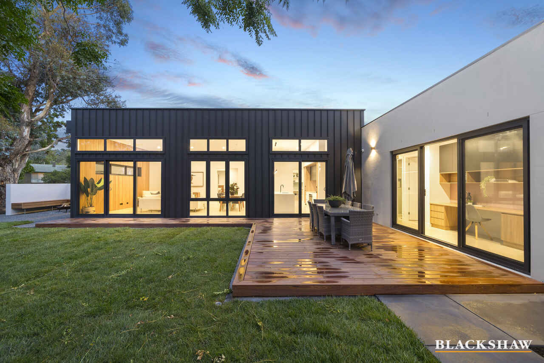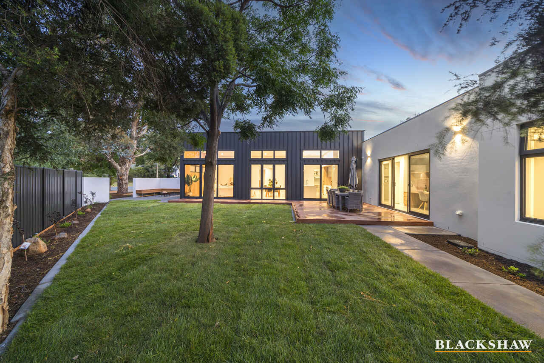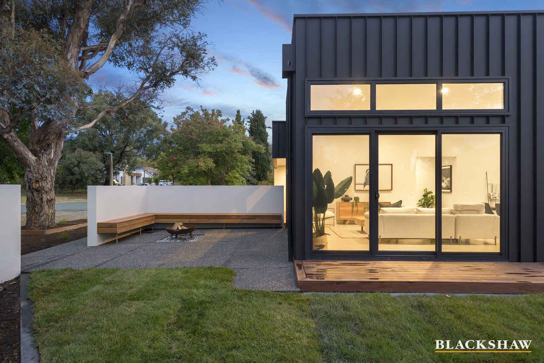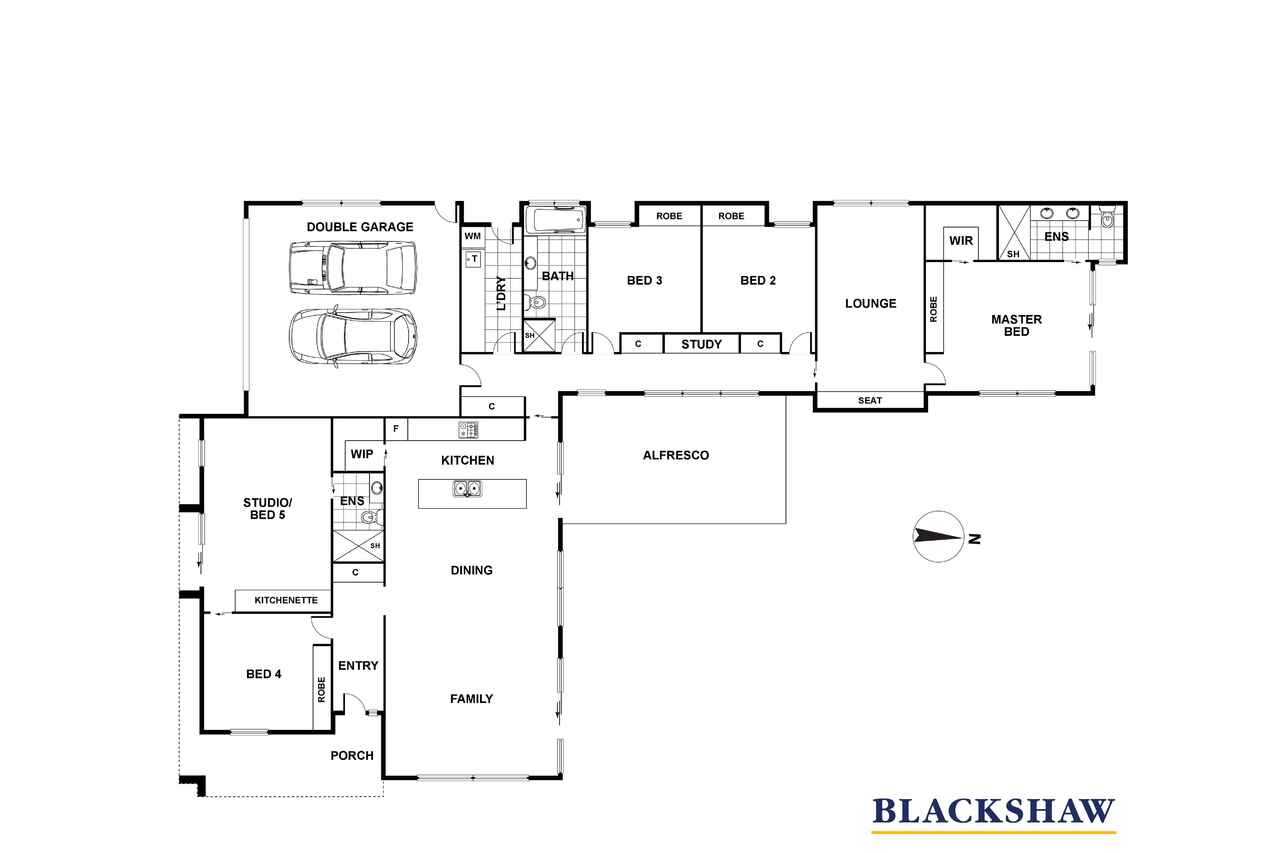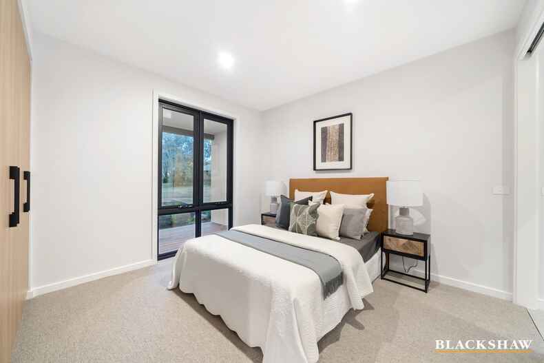New 5 Bedroom Architectural Dual Occupancy + Studio with kitchen &...
Sold
Location
22 Pridham Street
Farrer ACT 2607
Details
5
3
2
EER: 7.0
House
Auction Saturday, 8 May 03:00 PM On site
Land area: | 894 sqm (approx) |
Building size: | 243 sqm (approx) |
This stunning new architectural residence is not only appealing for its fresh modern design and energy efficiency but also its lifestyle of convenience located within the popular Farrer district. Only a short walk to Fox & Bow Café, Southlands, reputable schools and Woden Plaza, the home's position is central to Woden Valley. The blue-ribbon neighborhood is very popular among families surrounded by tightly held generational homes.
Unassuming from the front the home offers beautiful sun-filled rooms and a wide range of sophisticated features attractive to many families and demographics. The entry of the home welcomes with luxurious yet eco-friendly elements of well-considered design. Once inside you are immediately struck by a feeling of light and spaciousness with full length glass windows and doors surrounding the main living, dining and kitchen. Oversized earthy tiles lead into the main living area with softening timber panelling feature and a generous open plan kitchen. The kitchen is well appointed with quality joinery, premium appliances, stone bench tops and a walk-in pantry. The hub of the home overlooks a fabulous central yard with an entertaining deck providing perfect opportunities for bbqs or relax around the fire pit while watching the children play under the shade of mature trees.
Bedroom accommodation is generous with the first bedroom segregated at the front with quality custom joinery plus a self-contained studio arrangement with kitchen, family room/or bedroom and quality bathroom. The remaining bedrooms towards the rear share a rumpus with custom joinery and impressive Parent's Retreat. The bedroom itself is large and comes with a luxury ensuite with bathtub plus walk in robe. The main bedroom and rumpus overlook a lush lawn area, quality landscaping and entertaining deck. An absolute highlight is the fabulous designer open style office nook with extensive designer desk, quality overhead shelving and upholstered pin board.
The home is beautifully warm throughout all seasons with its perfect northerly orientation but also provides in-slab hydronic heating and cooling throughout.
Car accommodation is generous with an oversized double garage, internal and external access and an abundance of storage available including the interior.
An inspiring home which offers so many advantages including easy care garden maintenance and a relaxed lifestyle with simplicity.
Features:
• Architecturally designed residence
• 7 Star Energy Rating
• Front facing free standing home on 894.5m2 approx.
• Spacious light filled living areas
• 3.5m ceilings in living region & 2.7m in all other rooms of the house
• 4 Bedrooms with additional Master Bedroom/Studio/Office
(5 bedrooms in total)
• Master with walk-in-robe plus luxury quality ensuite
• 3 designer bathrooms with high-quality joinery, bathtubs + floor to ceiling tiling in bathrooms
• Built in office with custom joinery + removable upholstered pinboard
• Rumpus room - located next to Master and suitable as Parents Retreat
• Oversized tiles in living areas
• Oversized double garage (48m2) with internal access
• Large decking space and entertaining and fire pit area surrounded with professional landscaping
• Hydronic on-slab heating and cooling throughout
• Double glazed windows
• Alarm and camera system
• The home also has direct access to Farrer Ridge, walking trails and views of Mount Taylor.
Read MoreUnassuming from the front the home offers beautiful sun-filled rooms and a wide range of sophisticated features attractive to many families and demographics. The entry of the home welcomes with luxurious yet eco-friendly elements of well-considered design. Once inside you are immediately struck by a feeling of light and spaciousness with full length glass windows and doors surrounding the main living, dining and kitchen. Oversized earthy tiles lead into the main living area with softening timber panelling feature and a generous open plan kitchen. The kitchen is well appointed with quality joinery, premium appliances, stone bench tops and a walk-in pantry. The hub of the home overlooks a fabulous central yard with an entertaining deck providing perfect opportunities for bbqs or relax around the fire pit while watching the children play under the shade of mature trees.
Bedroom accommodation is generous with the first bedroom segregated at the front with quality custom joinery plus a self-contained studio arrangement with kitchen, family room/or bedroom and quality bathroom. The remaining bedrooms towards the rear share a rumpus with custom joinery and impressive Parent's Retreat. The bedroom itself is large and comes with a luxury ensuite with bathtub plus walk in robe. The main bedroom and rumpus overlook a lush lawn area, quality landscaping and entertaining deck. An absolute highlight is the fabulous designer open style office nook with extensive designer desk, quality overhead shelving and upholstered pin board.
The home is beautifully warm throughout all seasons with its perfect northerly orientation but also provides in-slab hydronic heating and cooling throughout.
Car accommodation is generous with an oversized double garage, internal and external access and an abundance of storage available including the interior.
An inspiring home which offers so many advantages including easy care garden maintenance and a relaxed lifestyle with simplicity.
Features:
• Architecturally designed residence
• 7 Star Energy Rating
• Front facing free standing home on 894.5m2 approx.
• Spacious light filled living areas
• 3.5m ceilings in living region & 2.7m in all other rooms of the house
• 4 Bedrooms with additional Master Bedroom/Studio/Office
(5 bedrooms in total)
• Master with walk-in-robe plus luxury quality ensuite
• 3 designer bathrooms with high-quality joinery, bathtubs + floor to ceiling tiling in bathrooms
• Built in office with custom joinery + removable upholstered pinboard
• Rumpus room - located next to Master and suitable as Parents Retreat
• Oversized tiles in living areas
• Oversized double garage (48m2) with internal access
• Large decking space and entertaining and fire pit area surrounded with professional landscaping
• Hydronic on-slab heating and cooling throughout
• Double glazed windows
• Alarm and camera system
• The home also has direct access to Farrer Ridge, walking trails and views of Mount Taylor.
Inspect
Contact agent
Listing agents
This stunning new architectural residence is not only appealing for its fresh modern design and energy efficiency but also its lifestyle of convenience located within the popular Farrer district. Only a short walk to Fox & Bow Café, Southlands, reputable schools and Woden Plaza, the home's position is central to Woden Valley. The blue-ribbon neighborhood is very popular among families surrounded by tightly held generational homes.
Unassuming from the front the home offers beautiful sun-filled rooms and a wide range of sophisticated features attractive to many families and demographics. The entry of the home welcomes with luxurious yet eco-friendly elements of well-considered design. Once inside you are immediately struck by a feeling of light and spaciousness with full length glass windows and doors surrounding the main living, dining and kitchen. Oversized earthy tiles lead into the main living area with softening timber panelling feature and a generous open plan kitchen. The kitchen is well appointed with quality joinery, premium appliances, stone bench tops and a walk-in pantry. The hub of the home overlooks a fabulous central yard with an entertaining deck providing perfect opportunities for bbqs or relax around the fire pit while watching the children play under the shade of mature trees.
Bedroom accommodation is generous with the first bedroom segregated at the front with quality custom joinery plus a self-contained studio arrangement with kitchen, family room/or bedroom and quality bathroom. The remaining bedrooms towards the rear share a rumpus with custom joinery and impressive Parent's Retreat. The bedroom itself is large and comes with a luxury ensuite with bathtub plus walk in robe. The main bedroom and rumpus overlook a lush lawn area, quality landscaping and entertaining deck. An absolute highlight is the fabulous designer open style office nook with extensive designer desk, quality overhead shelving and upholstered pin board.
The home is beautifully warm throughout all seasons with its perfect northerly orientation but also provides in-slab hydronic heating and cooling throughout.
Car accommodation is generous with an oversized double garage, internal and external access and an abundance of storage available including the interior.
An inspiring home which offers so many advantages including easy care garden maintenance and a relaxed lifestyle with simplicity.
Features:
• Architecturally designed residence
• 7 Star Energy Rating
• Front facing free standing home on 894.5m2 approx.
• Spacious light filled living areas
• 3.5m ceilings in living region & 2.7m in all other rooms of the house
• 4 Bedrooms with additional Master Bedroom/Studio/Office
(5 bedrooms in total)
• Master with walk-in-robe plus luxury quality ensuite
• 3 designer bathrooms with high-quality joinery, bathtubs + floor to ceiling tiling in bathrooms
• Built in office with custom joinery + removable upholstered pinboard
• Rumpus room - located next to Master and suitable as Parents Retreat
• Oversized tiles in living areas
• Oversized double garage (48m2) with internal access
• Large decking space and entertaining and fire pit area surrounded with professional landscaping
• Hydronic on-slab heating and cooling throughout
• Double glazed windows
• Alarm and camera system
• The home also has direct access to Farrer Ridge, walking trails and views of Mount Taylor.
Read MoreUnassuming from the front the home offers beautiful sun-filled rooms and a wide range of sophisticated features attractive to many families and demographics. The entry of the home welcomes with luxurious yet eco-friendly elements of well-considered design. Once inside you are immediately struck by a feeling of light and spaciousness with full length glass windows and doors surrounding the main living, dining and kitchen. Oversized earthy tiles lead into the main living area with softening timber panelling feature and a generous open plan kitchen. The kitchen is well appointed with quality joinery, premium appliances, stone bench tops and a walk-in pantry. The hub of the home overlooks a fabulous central yard with an entertaining deck providing perfect opportunities for bbqs or relax around the fire pit while watching the children play under the shade of mature trees.
Bedroom accommodation is generous with the first bedroom segregated at the front with quality custom joinery plus a self-contained studio arrangement with kitchen, family room/or bedroom and quality bathroom. The remaining bedrooms towards the rear share a rumpus with custom joinery and impressive Parent's Retreat. The bedroom itself is large and comes with a luxury ensuite with bathtub plus walk in robe. The main bedroom and rumpus overlook a lush lawn area, quality landscaping and entertaining deck. An absolute highlight is the fabulous designer open style office nook with extensive designer desk, quality overhead shelving and upholstered pin board.
The home is beautifully warm throughout all seasons with its perfect northerly orientation but also provides in-slab hydronic heating and cooling throughout.
Car accommodation is generous with an oversized double garage, internal and external access and an abundance of storage available including the interior.
An inspiring home which offers so many advantages including easy care garden maintenance and a relaxed lifestyle with simplicity.
Features:
• Architecturally designed residence
• 7 Star Energy Rating
• Front facing free standing home on 894.5m2 approx.
• Spacious light filled living areas
• 3.5m ceilings in living region & 2.7m in all other rooms of the house
• 4 Bedrooms with additional Master Bedroom/Studio/Office
(5 bedrooms in total)
• Master with walk-in-robe plus luxury quality ensuite
• 3 designer bathrooms with high-quality joinery, bathtubs + floor to ceiling tiling in bathrooms
• Built in office with custom joinery + removable upholstered pinboard
• Rumpus room - located next to Master and suitable as Parents Retreat
• Oversized tiles in living areas
• Oversized double garage (48m2) with internal access
• Large decking space and entertaining and fire pit area surrounded with professional landscaping
• Hydronic on-slab heating and cooling throughout
• Double glazed windows
• Alarm and camera system
• The home also has direct access to Farrer Ridge, walking trails and views of Mount Taylor.
Location
22 Pridham Street
Farrer ACT 2607
Details
5
3
2
EER: 7.0
House
Auction Saturday, 8 May 03:00 PM On site
Land area: | 894 sqm (approx) |
Building size: | 243 sqm (approx) |
This stunning new architectural residence is not only appealing for its fresh modern design and energy efficiency but also its lifestyle of convenience located within the popular Farrer district. Only a short walk to Fox & Bow Café, Southlands, reputable schools and Woden Plaza, the home's position is central to Woden Valley. The blue-ribbon neighborhood is very popular among families surrounded by tightly held generational homes.
Unassuming from the front the home offers beautiful sun-filled rooms and a wide range of sophisticated features attractive to many families and demographics. The entry of the home welcomes with luxurious yet eco-friendly elements of well-considered design. Once inside you are immediately struck by a feeling of light and spaciousness with full length glass windows and doors surrounding the main living, dining and kitchen. Oversized earthy tiles lead into the main living area with softening timber panelling feature and a generous open plan kitchen. The kitchen is well appointed with quality joinery, premium appliances, stone bench tops and a walk-in pantry. The hub of the home overlooks a fabulous central yard with an entertaining deck providing perfect opportunities for bbqs or relax around the fire pit while watching the children play under the shade of mature trees.
Bedroom accommodation is generous with the first bedroom segregated at the front with quality custom joinery plus a self-contained studio arrangement with kitchen, family room/or bedroom and quality bathroom. The remaining bedrooms towards the rear share a rumpus with custom joinery and impressive Parent's Retreat. The bedroom itself is large and comes with a luxury ensuite with bathtub plus walk in robe. The main bedroom and rumpus overlook a lush lawn area, quality landscaping and entertaining deck. An absolute highlight is the fabulous designer open style office nook with extensive designer desk, quality overhead shelving and upholstered pin board.
The home is beautifully warm throughout all seasons with its perfect northerly orientation but also provides in-slab hydronic heating and cooling throughout.
Car accommodation is generous with an oversized double garage, internal and external access and an abundance of storage available including the interior.
An inspiring home which offers so many advantages including easy care garden maintenance and a relaxed lifestyle with simplicity.
Features:
• Architecturally designed residence
• 7 Star Energy Rating
• Front facing free standing home on 894.5m2 approx.
• Spacious light filled living areas
• 3.5m ceilings in living region & 2.7m in all other rooms of the house
• 4 Bedrooms with additional Master Bedroom/Studio/Office
(5 bedrooms in total)
• Master with walk-in-robe plus luxury quality ensuite
• 3 designer bathrooms with high-quality joinery, bathtubs + floor to ceiling tiling in bathrooms
• Built in office with custom joinery + removable upholstered pinboard
• Rumpus room - located next to Master and suitable as Parents Retreat
• Oversized tiles in living areas
• Oversized double garage (48m2) with internal access
• Large decking space and entertaining and fire pit area surrounded with professional landscaping
• Hydronic on-slab heating and cooling throughout
• Double glazed windows
• Alarm and camera system
• The home also has direct access to Farrer Ridge, walking trails and views of Mount Taylor.
Read MoreUnassuming from the front the home offers beautiful sun-filled rooms and a wide range of sophisticated features attractive to many families and demographics. The entry of the home welcomes with luxurious yet eco-friendly elements of well-considered design. Once inside you are immediately struck by a feeling of light and spaciousness with full length glass windows and doors surrounding the main living, dining and kitchen. Oversized earthy tiles lead into the main living area with softening timber panelling feature and a generous open plan kitchen. The kitchen is well appointed with quality joinery, premium appliances, stone bench tops and a walk-in pantry. The hub of the home overlooks a fabulous central yard with an entertaining deck providing perfect opportunities for bbqs or relax around the fire pit while watching the children play under the shade of mature trees.
Bedroom accommodation is generous with the first bedroom segregated at the front with quality custom joinery plus a self-contained studio arrangement with kitchen, family room/or bedroom and quality bathroom. The remaining bedrooms towards the rear share a rumpus with custom joinery and impressive Parent's Retreat. The bedroom itself is large and comes with a luxury ensuite with bathtub plus walk in robe. The main bedroom and rumpus overlook a lush lawn area, quality landscaping and entertaining deck. An absolute highlight is the fabulous designer open style office nook with extensive designer desk, quality overhead shelving and upholstered pin board.
The home is beautifully warm throughout all seasons with its perfect northerly orientation but also provides in-slab hydronic heating and cooling throughout.
Car accommodation is generous with an oversized double garage, internal and external access and an abundance of storage available including the interior.
An inspiring home which offers so many advantages including easy care garden maintenance and a relaxed lifestyle with simplicity.
Features:
• Architecturally designed residence
• 7 Star Energy Rating
• Front facing free standing home on 894.5m2 approx.
• Spacious light filled living areas
• 3.5m ceilings in living region & 2.7m in all other rooms of the house
• 4 Bedrooms with additional Master Bedroom/Studio/Office
(5 bedrooms in total)
• Master with walk-in-robe plus luxury quality ensuite
• 3 designer bathrooms with high-quality joinery, bathtubs + floor to ceiling tiling in bathrooms
• Built in office with custom joinery + removable upholstered pinboard
• Rumpus room - located next to Master and suitable as Parents Retreat
• Oversized tiles in living areas
• Oversized double garage (48m2) with internal access
• Large decking space and entertaining and fire pit area surrounded with professional landscaping
• Hydronic on-slab heating and cooling throughout
• Double glazed windows
• Alarm and camera system
• The home also has direct access to Farrer Ridge, walking trails and views of Mount Taylor.
Inspect
Contact agent


