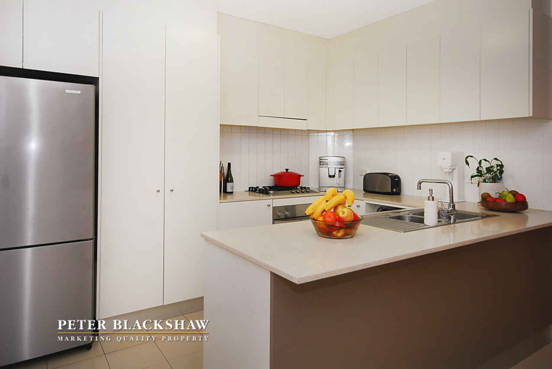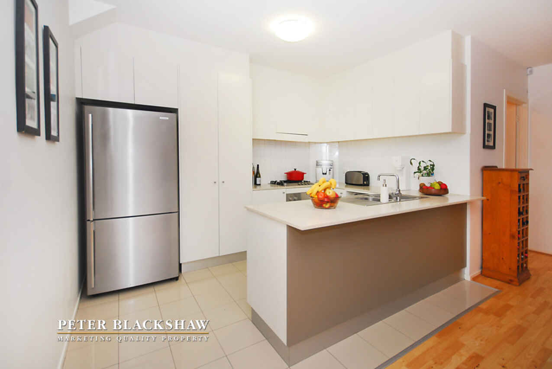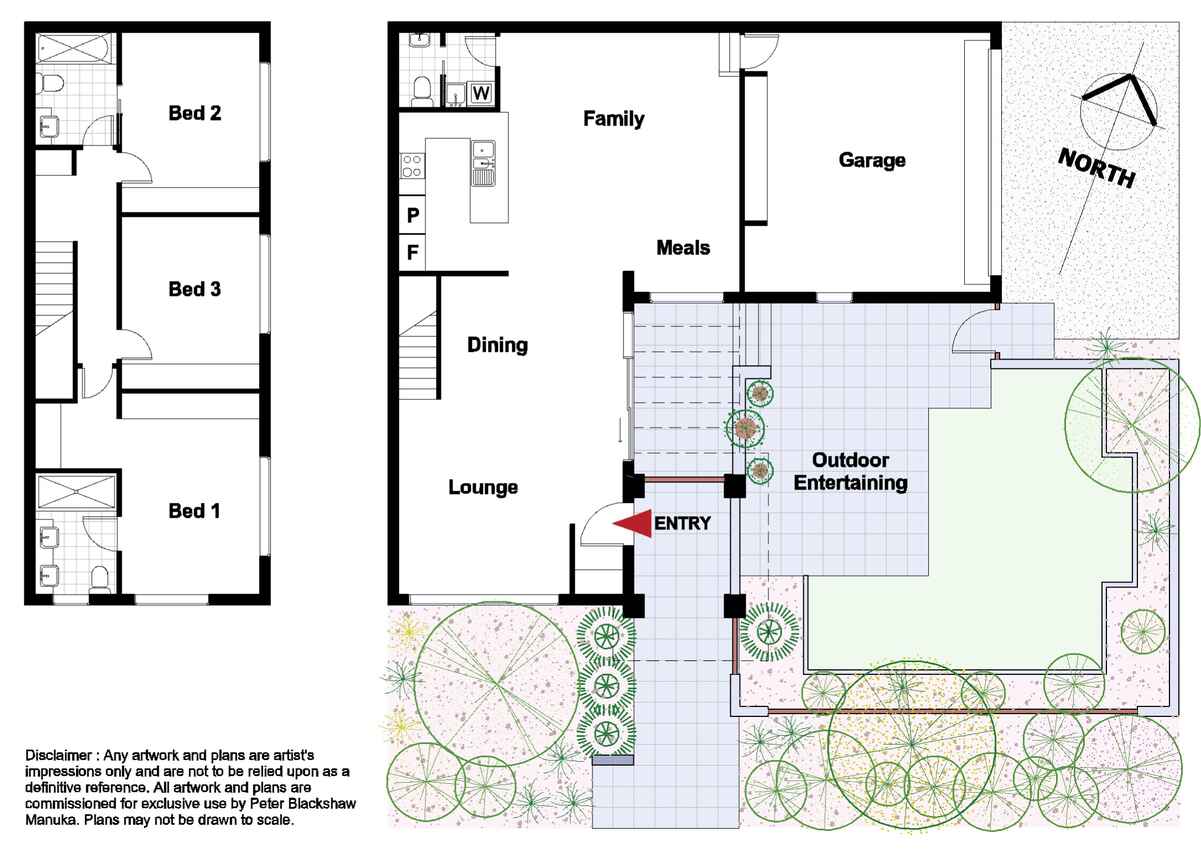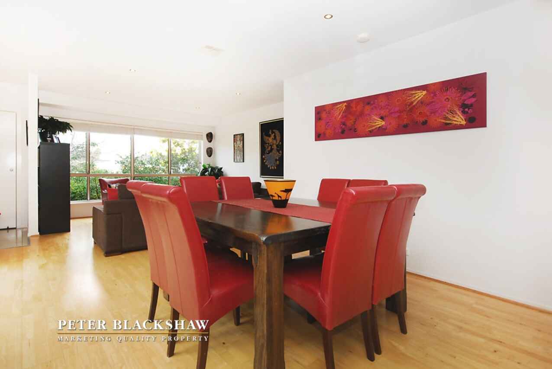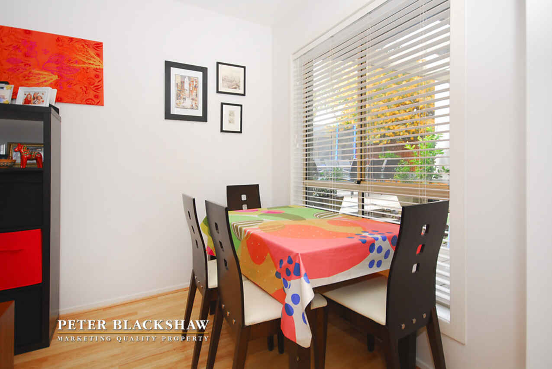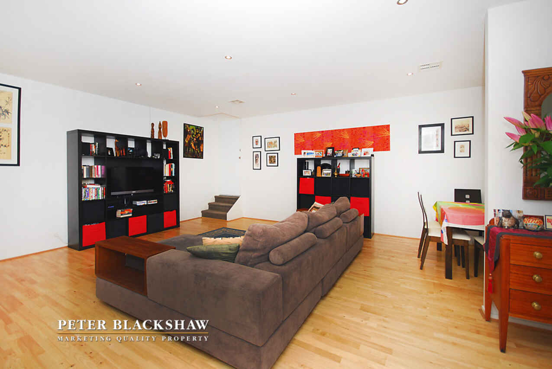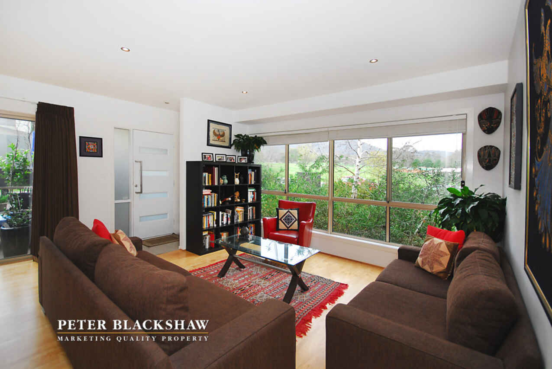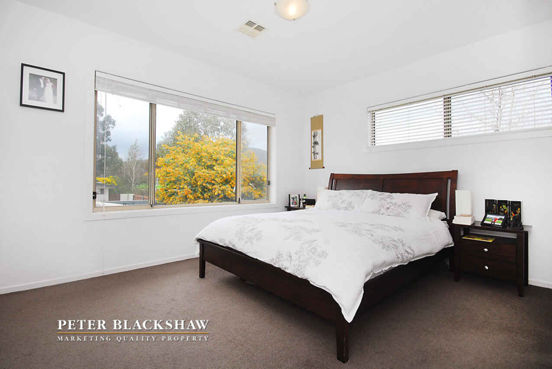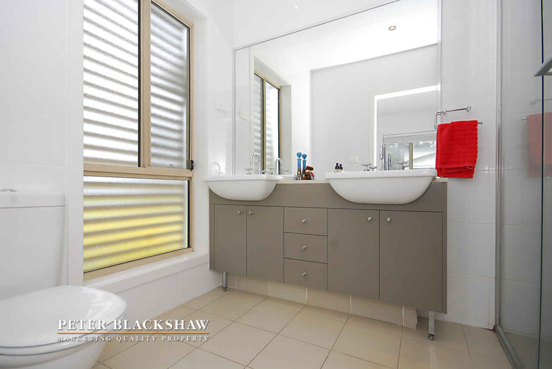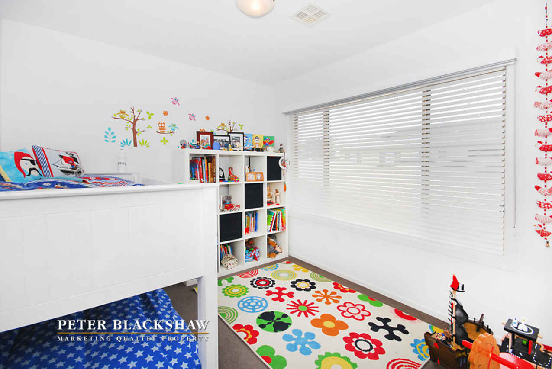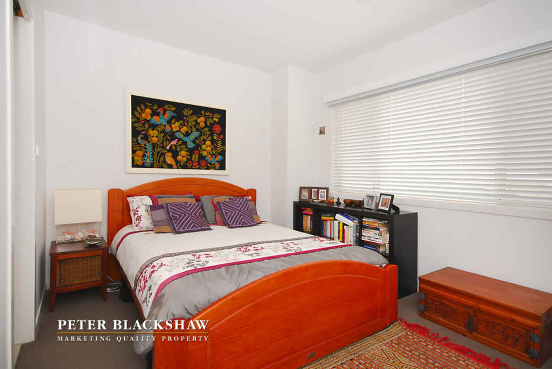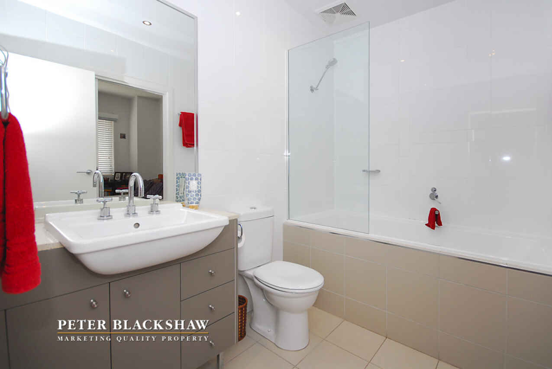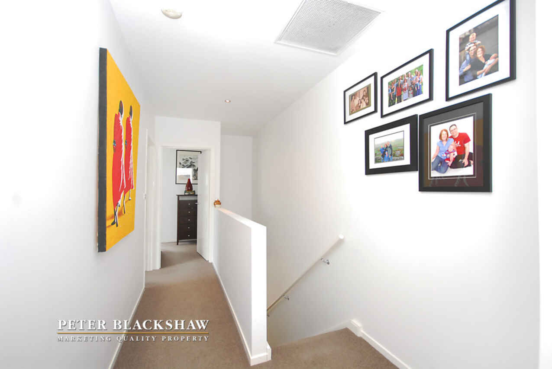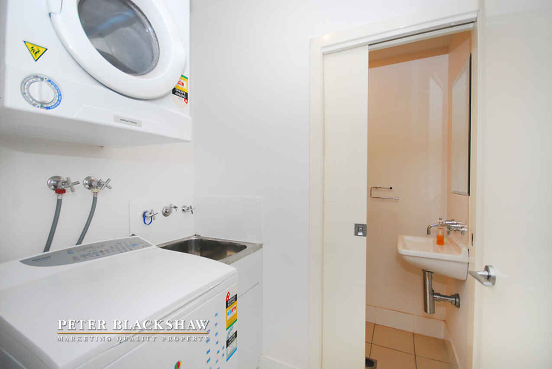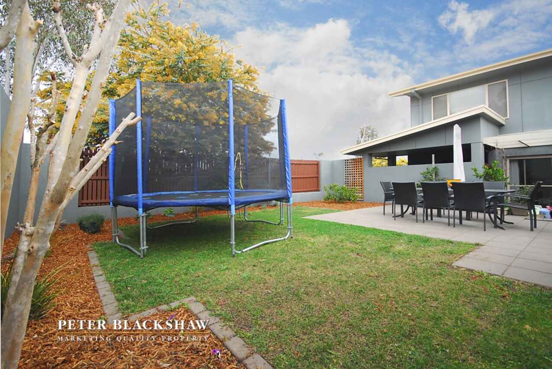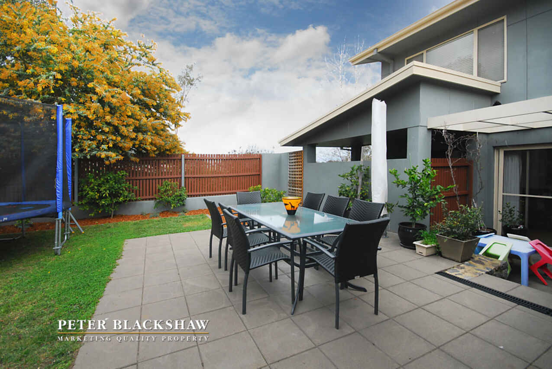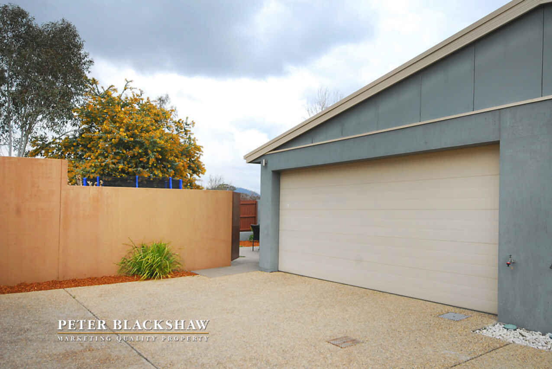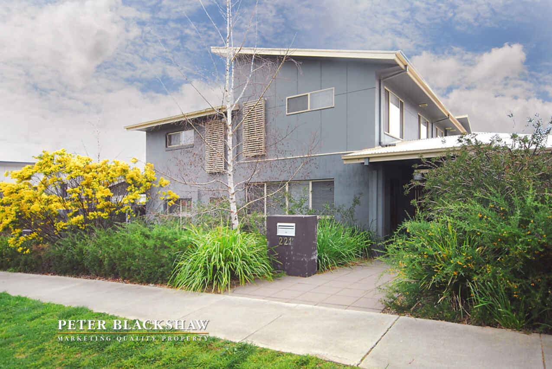An outlook that transports you to the countryside
Sold
Location
221 Aspinall Street
Watson ACT 2602
Details
3
2
2
EER: 4.5
House
Auction Saturday, 8 Oct 11:00 AM On-Site
Building size: | 166 sqm (approx) |
With an outlook that transports you to the country side, this beautifully appointed 3 bedroom, 2 bathroom townhouse is conveniently located within easy access to the Dickson shops, the City Centre, great schools and the future light rail.
You are greeted into the home by wooden floorboards that flow into a thoughtfully designed open plan layout and spilling out into the recently landscaped back yard. The kitchen offers stone bench tops, high quality stainless steel Miele appliances and overlooks the family area.
Accommodation is provided on the second floor with 3 generously sized bedrooms, all with inbuilt wardrobes. The master has the luxury of an ensuite, and the third bedroom connects to the main bathroom. A separate powder room is located downstairs next to the laundry.
With ducted heating and cooling throughout the home and internal access to the double lock up garage the home is able to provide comfort all year round. Entertaining is made easy with extra parking along the road for visitors.
Features:
Body Corporate:
- Admin: $611.14/quarter approx.
- Sinking: $243.68/quarter approx.
Living: 166m2 approx.
Rental: $525 - $575/week approx.
Built: 2007
EER: 4.5
- 3 generous bedrooms with inbuilt wardrobes
- Main bathroom + ensuite upstairs
- Kitchen and bathrooms all have stone bench tops
- Miele oven + gas cooktop
- Miele dishwasher
- Designated living, dining and family area in open plan design
- Second floor + stairs are carpeted
- First floor with wooden floorboards
- Coat rack at front door
- Ducted heating and cooling throughout
- Laundry and powder room coming off family area
- Double lock up garage
- Functioning alarm system
- Landscaped back yard maximising space provided
- Plenty of visitor parking along road
- Walking distance to bus stop
- Close proximity to local shops and schools
- Located on a quiet street with an outlook to paddocks and Mount Majura
Read MoreYou are greeted into the home by wooden floorboards that flow into a thoughtfully designed open plan layout and spilling out into the recently landscaped back yard. The kitchen offers stone bench tops, high quality stainless steel Miele appliances and overlooks the family area.
Accommodation is provided on the second floor with 3 generously sized bedrooms, all with inbuilt wardrobes. The master has the luxury of an ensuite, and the third bedroom connects to the main bathroom. A separate powder room is located downstairs next to the laundry.
With ducted heating and cooling throughout the home and internal access to the double lock up garage the home is able to provide comfort all year round. Entertaining is made easy with extra parking along the road for visitors.
Features:
Body Corporate:
- Admin: $611.14/quarter approx.
- Sinking: $243.68/quarter approx.
Living: 166m2 approx.
Rental: $525 - $575/week approx.
Built: 2007
EER: 4.5
- 3 generous bedrooms with inbuilt wardrobes
- Main bathroom + ensuite upstairs
- Kitchen and bathrooms all have stone bench tops
- Miele oven + gas cooktop
- Miele dishwasher
- Designated living, dining and family area in open plan design
- Second floor + stairs are carpeted
- First floor with wooden floorboards
- Coat rack at front door
- Ducted heating and cooling throughout
- Laundry and powder room coming off family area
- Double lock up garage
- Functioning alarm system
- Landscaped back yard maximising space provided
- Plenty of visitor parking along road
- Walking distance to bus stop
- Close proximity to local shops and schools
- Located on a quiet street with an outlook to paddocks and Mount Majura
Inspect
Contact agent
Listing agent
With an outlook that transports you to the country side, this beautifully appointed 3 bedroom, 2 bathroom townhouse is conveniently located within easy access to the Dickson shops, the City Centre, great schools and the future light rail.
You are greeted into the home by wooden floorboards that flow into a thoughtfully designed open plan layout and spilling out into the recently landscaped back yard. The kitchen offers stone bench tops, high quality stainless steel Miele appliances and overlooks the family area.
Accommodation is provided on the second floor with 3 generously sized bedrooms, all with inbuilt wardrobes. The master has the luxury of an ensuite, and the third bedroom connects to the main bathroom. A separate powder room is located downstairs next to the laundry.
With ducted heating and cooling throughout the home and internal access to the double lock up garage the home is able to provide comfort all year round. Entertaining is made easy with extra parking along the road for visitors.
Features:
Body Corporate:
- Admin: $611.14/quarter approx.
- Sinking: $243.68/quarter approx.
Living: 166m2 approx.
Rental: $525 - $575/week approx.
Built: 2007
EER: 4.5
- 3 generous bedrooms with inbuilt wardrobes
- Main bathroom + ensuite upstairs
- Kitchen and bathrooms all have stone bench tops
- Miele oven + gas cooktop
- Miele dishwasher
- Designated living, dining and family area in open plan design
- Second floor + stairs are carpeted
- First floor with wooden floorboards
- Coat rack at front door
- Ducted heating and cooling throughout
- Laundry and powder room coming off family area
- Double lock up garage
- Functioning alarm system
- Landscaped back yard maximising space provided
- Plenty of visitor parking along road
- Walking distance to bus stop
- Close proximity to local shops and schools
- Located on a quiet street with an outlook to paddocks and Mount Majura
Read MoreYou are greeted into the home by wooden floorboards that flow into a thoughtfully designed open plan layout and spilling out into the recently landscaped back yard. The kitchen offers stone bench tops, high quality stainless steel Miele appliances and overlooks the family area.
Accommodation is provided on the second floor with 3 generously sized bedrooms, all with inbuilt wardrobes. The master has the luxury of an ensuite, and the third bedroom connects to the main bathroom. A separate powder room is located downstairs next to the laundry.
With ducted heating and cooling throughout the home and internal access to the double lock up garage the home is able to provide comfort all year round. Entertaining is made easy with extra parking along the road for visitors.
Features:
Body Corporate:
- Admin: $611.14/quarter approx.
- Sinking: $243.68/quarter approx.
Living: 166m2 approx.
Rental: $525 - $575/week approx.
Built: 2007
EER: 4.5
- 3 generous bedrooms with inbuilt wardrobes
- Main bathroom + ensuite upstairs
- Kitchen and bathrooms all have stone bench tops
- Miele oven + gas cooktop
- Miele dishwasher
- Designated living, dining and family area in open plan design
- Second floor + stairs are carpeted
- First floor with wooden floorboards
- Coat rack at front door
- Ducted heating and cooling throughout
- Laundry and powder room coming off family area
- Double lock up garage
- Functioning alarm system
- Landscaped back yard maximising space provided
- Plenty of visitor parking along road
- Walking distance to bus stop
- Close proximity to local shops and schools
- Located on a quiet street with an outlook to paddocks and Mount Majura
Location
221 Aspinall Street
Watson ACT 2602
Details
3
2
2
EER: 4.5
House
Auction Saturday, 8 Oct 11:00 AM On-Site
Building size: | 166 sqm (approx) |
With an outlook that transports you to the country side, this beautifully appointed 3 bedroom, 2 bathroom townhouse is conveniently located within easy access to the Dickson shops, the City Centre, great schools and the future light rail.
You are greeted into the home by wooden floorboards that flow into a thoughtfully designed open plan layout and spilling out into the recently landscaped back yard. The kitchen offers stone bench tops, high quality stainless steel Miele appliances and overlooks the family area.
Accommodation is provided on the second floor with 3 generously sized bedrooms, all with inbuilt wardrobes. The master has the luxury of an ensuite, and the third bedroom connects to the main bathroom. A separate powder room is located downstairs next to the laundry.
With ducted heating and cooling throughout the home and internal access to the double lock up garage the home is able to provide comfort all year round. Entertaining is made easy with extra parking along the road for visitors.
Features:
Body Corporate:
- Admin: $611.14/quarter approx.
- Sinking: $243.68/quarter approx.
Living: 166m2 approx.
Rental: $525 - $575/week approx.
Built: 2007
EER: 4.5
- 3 generous bedrooms with inbuilt wardrobes
- Main bathroom + ensuite upstairs
- Kitchen and bathrooms all have stone bench tops
- Miele oven + gas cooktop
- Miele dishwasher
- Designated living, dining and family area in open plan design
- Second floor + stairs are carpeted
- First floor with wooden floorboards
- Coat rack at front door
- Ducted heating and cooling throughout
- Laundry and powder room coming off family area
- Double lock up garage
- Functioning alarm system
- Landscaped back yard maximising space provided
- Plenty of visitor parking along road
- Walking distance to bus stop
- Close proximity to local shops and schools
- Located on a quiet street with an outlook to paddocks and Mount Majura
Read MoreYou are greeted into the home by wooden floorboards that flow into a thoughtfully designed open plan layout and spilling out into the recently landscaped back yard. The kitchen offers stone bench tops, high quality stainless steel Miele appliances and overlooks the family area.
Accommodation is provided on the second floor with 3 generously sized bedrooms, all with inbuilt wardrobes. The master has the luxury of an ensuite, and the third bedroom connects to the main bathroom. A separate powder room is located downstairs next to the laundry.
With ducted heating and cooling throughout the home and internal access to the double lock up garage the home is able to provide comfort all year round. Entertaining is made easy with extra parking along the road for visitors.
Features:
Body Corporate:
- Admin: $611.14/quarter approx.
- Sinking: $243.68/quarter approx.
Living: 166m2 approx.
Rental: $525 - $575/week approx.
Built: 2007
EER: 4.5
- 3 generous bedrooms with inbuilt wardrobes
- Main bathroom + ensuite upstairs
- Kitchen and bathrooms all have stone bench tops
- Miele oven + gas cooktop
- Miele dishwasher
- Designated living, dining and family area in open plan design
- Second floor + stairs are carpeted
- First floor with wooden floorboards
- Coat rack at front door
- Ducted heating and cooling throughout
- Laundry and powder room coming off family area
- Double lock up garage
- Functioning alarm system
- Landscaped back yard maximising space provided
- Plenty of visitor parking along road
- Walking distance to bus stop
- Close proximity to local shops and schools
- Located on a quiet street with an outlook to paddocks and Mount Majura
Inspect
Contact agent


