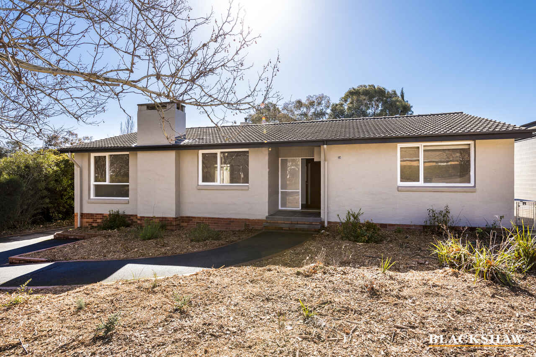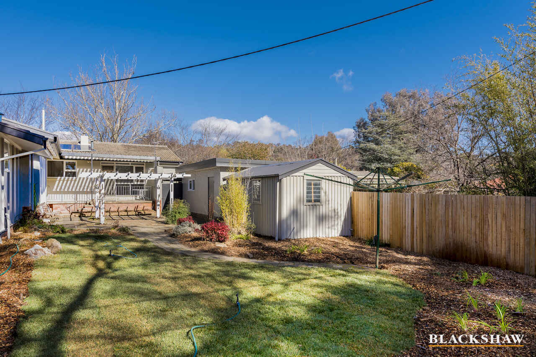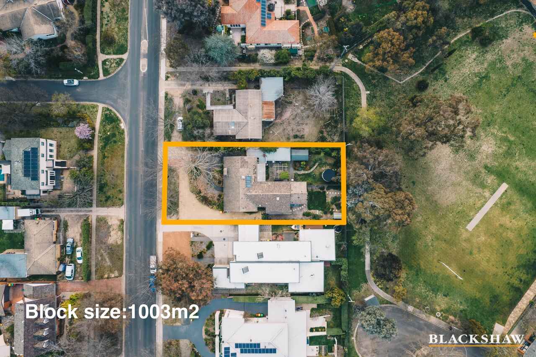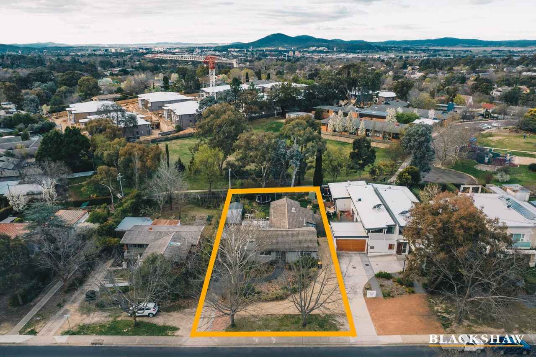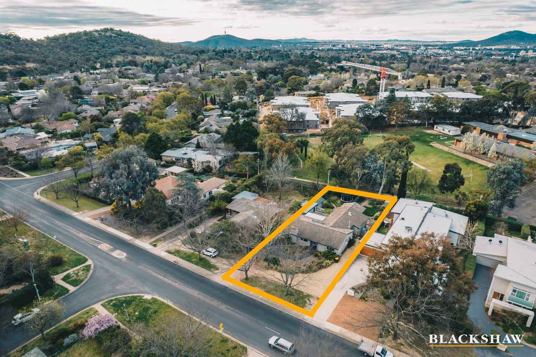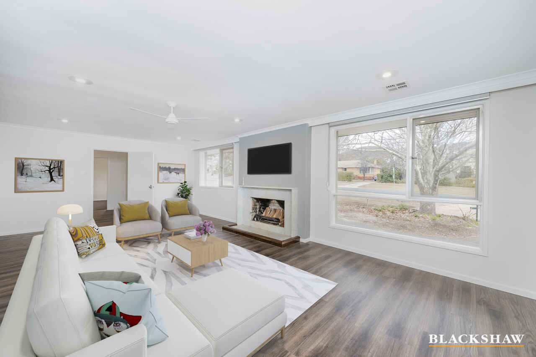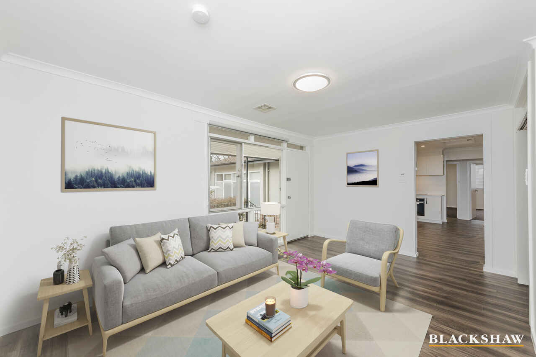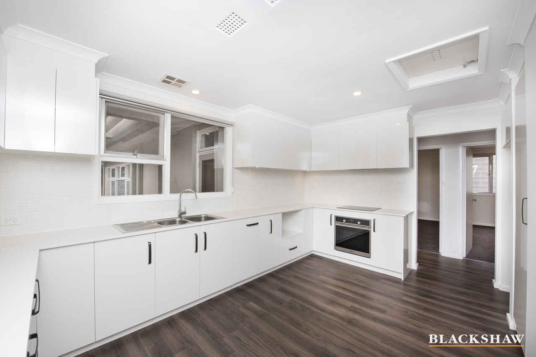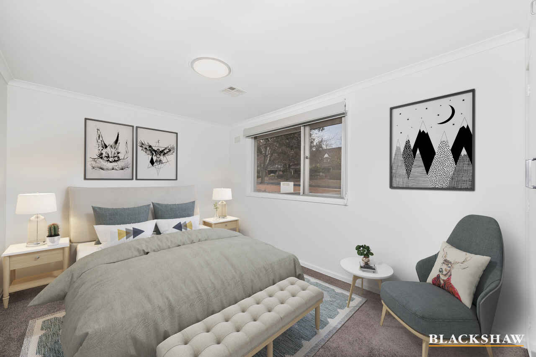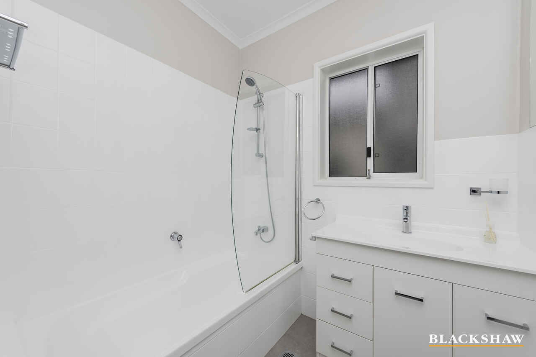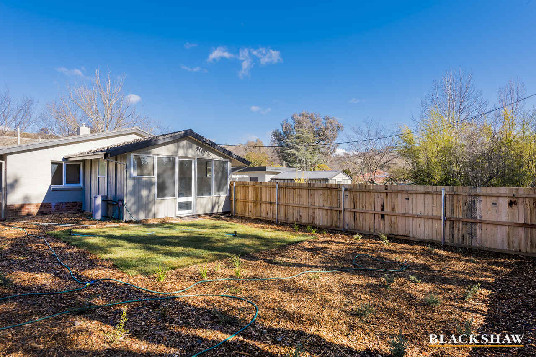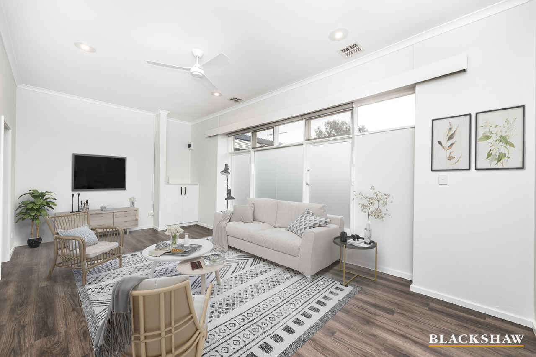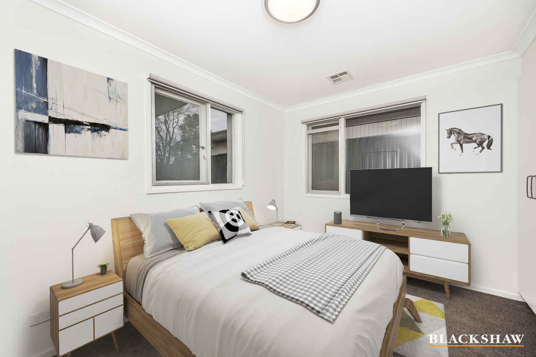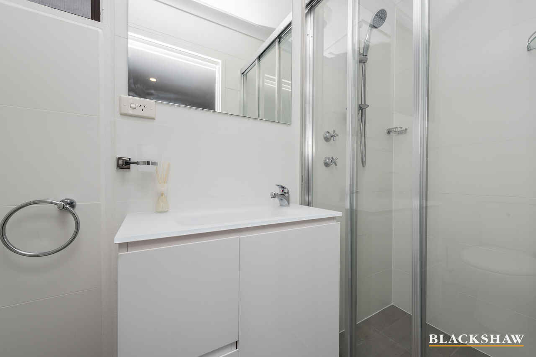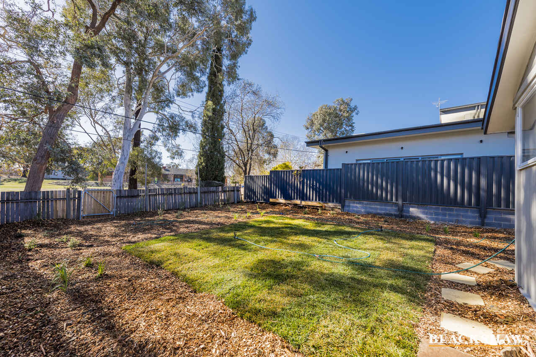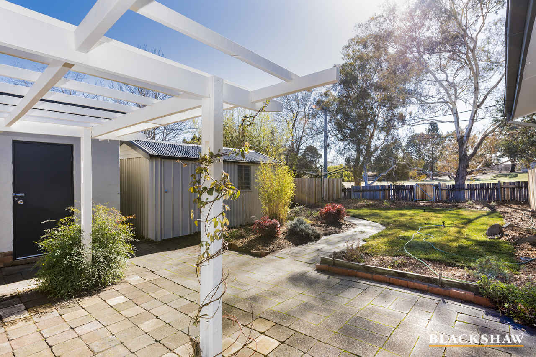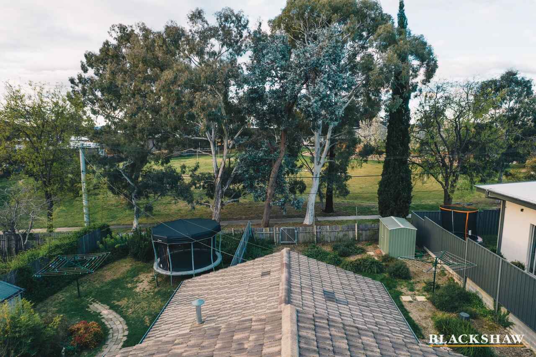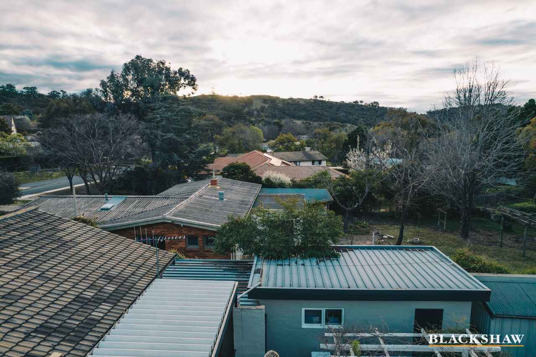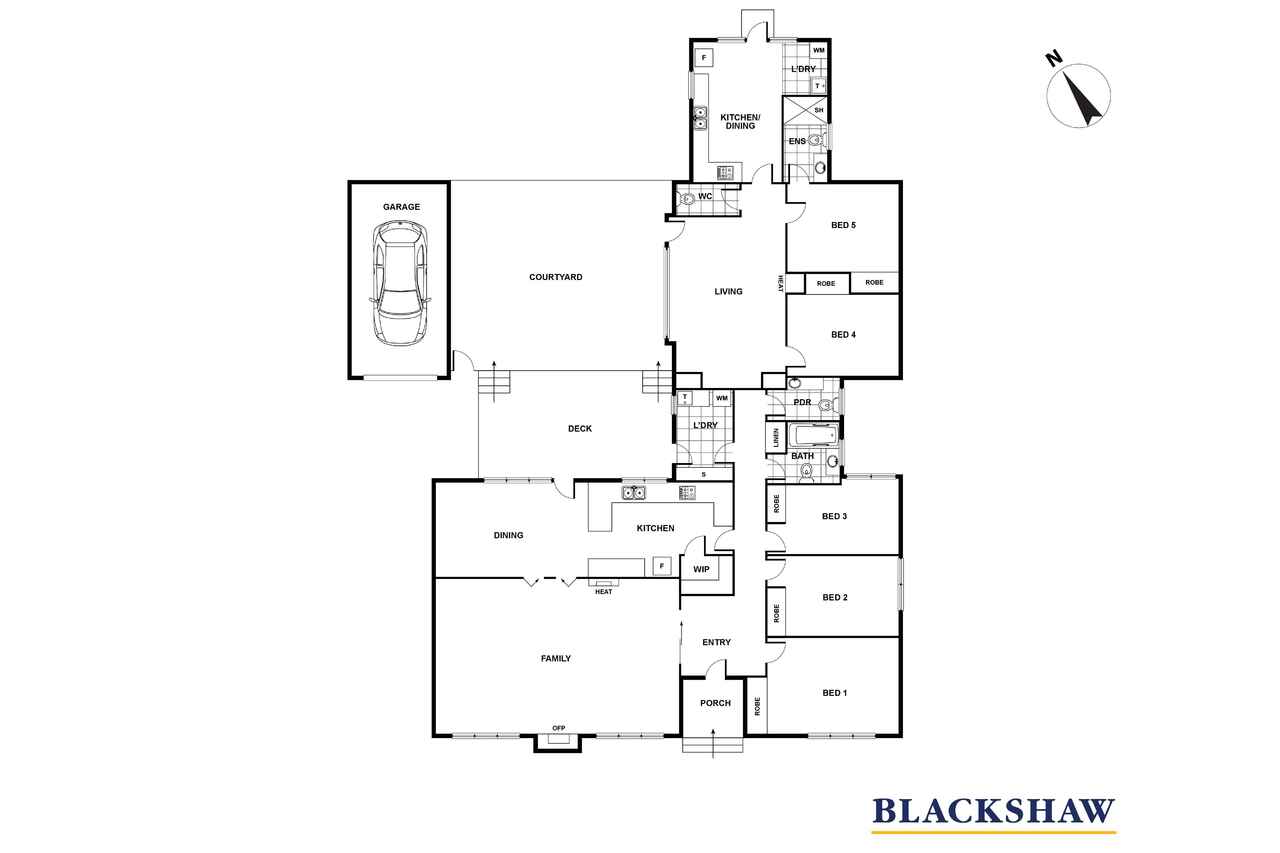Enticing upscale or RZ2 option for a life-changing return
Sold
Location
224 La Perouse Street
Red Hill ACT 2603
Details
5
2
4
EER: 2.0
House
Auction Sunday, 10 Oct 12:00 PM Online Via AuctionNow, bougainville street
Building size: | 226.59 sqm (approx) |
This single-level renovated family home sits in prime territory offering a number of tantalising opportunities. Positioned conveniently in a popular tree-lined Red Hill street, the residence is within the district of some of Canberra's finest homes; Red Hill Nature Reserve and numerous highly regarded schools.
All wet areas of the home have been newly renovated, including two brand new kitchens and two laundries, this 5 bedroom home is currently set up as two distinct residences. The three bedroom home, with an additional two-bedroom flat is potentially suited to a multi-generational family or someone seeking an attractive rental offset (currently receiving rental income return of $66,000 pa).
The separate 2 bedroom flat configuration could easily be re-incorporated into the home to provide a larger seamless floorplan, and there's also scope to build a second-storey that would capture uninterrupted views to the north.
However, if a blank slate is what you're after, the 1003 m2 block is also RZ2 zoned enabling an exciting substantial new build possibility.
The three bedrooms in the primary residence are serviced by an updated bathroom. The enormous family room with a welcoming stone-surround open fireplace includes a separate dining room that opens to the kitchen. The newly renovated kitchen includes stone bench tops and quality appliances.
The separate self-contained flat has two bedrooms, as well as a good-size living area plus a large, renovated kitchen/dining that opens onto a leafy backyard.
This premier location places the home within easy walking distance to some of Canberra's highly rated public and private schools, the Red Hill shops, bushland trails. A short drive will take you to the Manuka shopping precinct, Woden Town Centre and the Canberra Hospital. This property has an attractive array of features.
FEATURES
- Single level family residence of three bedrooms with an additional self-contained two-bedroom flat. Excellent rental yield of $66,000 pa.
- RZ2 zoned block
- Primary residence bedrooms all have built-in wardrobes
- Main bathroom has shower over bathtub + Powder room
- Huge family room with stone-surround open fireplace.
- Open-plan kitchen and dining space with access to timber deck.
- Renovated kitchen with soft-close drawers, Blanco appliances and stone benchtops
- Large renovated laundry with external access
- Good-sized second bedroom with built-in wardrobes.
- Living room with build-in cabinetry
- Renovated combined kitchen/dining with Blanco appliances, soft-close drawers and stone benchtops
- Dedicated renovated laundry with stone benchtops
- Gas heating
- Daikin ducted reverse-cycle air-conditioning throughout entire floorplan
- Living areas throughout feature luxury oak vinyl floors
- New carpet in all bedrooms
- New blinds throughout
- One garage, one carport and two off-street car spaces
- Electric vergola over courtyard
- Professionally landscaped front and back yards. Both residences have access to separate backyards.
- Two garden sheds
Read MoreAll wet areas of the home have been newly renovated, including two brand new kitchens and two laundries, this 5 bedroom home is currently set up as two distinct residences. The three bedroom home, with an additional two-bedroom flat is potentially suited to a multi-generational family or someone seeking an attractive rental offset (currently receiving rental income return of $66,000 pa).
The separate 2 bedroom flat configuration could easily be re-incorporated into the home to provide a larger seamless floorplan, and there's also scope to build a second-storey that would capture uninterrupted views to the north.
However, if a blank slate is what you're after, the 1003 m2 block is also RZ2 zoned enabling an exciting substantial new build possibility.
The three bedrooms in the primary residence are serviced by an updated bathroom. The enormous family room with a welcoming stone-surround open fireplace includes a separate dining room that opens to the kitchen. The newly renovated kitchen includes stone bench tops and quality appliances.
The separate self-contained flat has two bedrooms, as well as a good-size living area plus a large, renovated kitchen/dining that opens onto a leafy backyard.
This premier location places the home within easy walking distance to some of Canberra's highly rated public and private schools, the Red Hill shops, bushland trails. A short drive will take you to the Manuka shopping precinct, Woden Town Centre and the Canberra Hospital. This property has an attractive array of features.
FEATURES
- Single level family residence of three bedrooms with an additional self-contained two-bedroom flat. Excellent rental yield of $66,000 pa.
- RZ2 zoned block
- Primary residence bedrooms all have built-in wardrobes
- Main bathroom has shower over bathtub + Powder room
- Huge family room with stone-surround open fireplace.
- Open-plan kitchen and dining space with access to timber deck.
- Renovated kitchen with soft-close drawers, Blanco appliances and stone benchtops
- Large renovated laundry with external access
- Good-sized second bedroom with built-in wardrobes.
- Living room with build-in cabinetry
- Renovated combined kitchen/dining with Blanco appliances, soft-close drawers and stone benchtops
- Dedicated renovated laundry with stone benchtops
- Gas heating
- Daikin ducted reverse-cycle air-conditioning throughout entire floorplan
- Living areas throughout feature luxury oak vinyl floors
- New carpet in all bedrooms
- New blinds throughout
- One garage, one carport and two off-street car spaces
- Electric vergola over courtyard
- Professionally landscaped front and back yards. Both residences have access to separate backyards.
- Two garden sheds
Inspect
Contact agent
Listing agent
This single-level renovated family home sits in prime territory offering a number of tantalising opportunities. Positioned conveniently in a popular tree-lined Red Hill street, the residence is within the district of some of Canberra's finest homes; Red Hill Nature Reserve and numerous highly regarded schools.
All wet areas of the home have been newly renovated, including two brand new kitchens and two laundries, this 5 bedroom home is currently set up as two distinct residences. The three bedroom home, with an additional two-bedroom flat is potentially suited to a multi-generational family or someone seeking an attractive rental offset (currently receiving rental income return of $66,000 pa).
The separate 2 bedroom flat configuration could easily be re-incorporated into the home to provide a larger seamless floorplan, and there's also scope to build a second-storey that would capture uninterrupted views to the north.
However, if a blank slate is what you're after, the 1003 m2 block is also RZ2 zoned enabling an exciting substantial new build possibility.
The three bedrooms in the primary residence are serviced by an updated bathroom. The enormous family room with a welcoming stone-surround open fireplace includes a separate dining room that opens to the kitchen. The newly renovated kitchen includes stone bench tops and quality appliances.
The separate self-contained flat has two bedrooms, as well as a good-size living area plus a large, renovated kitchen/dining that opens onto a leafy backyard.
This premier location places the home within easy walking distance to some of Canberra's highly rated public and private schools, the Red Hill shops, bushland trails. A short drive will take you to the Manuka shopping precinct, Woden Town Centre and the Canberra Hospital. This property has an attractive array of features.
FEATURES
- Single level family residence of three bedrooms with an additional self-contained two-bedroom flat. Excellent rental yield of $66,000 pa.
- RZ2 zoned block
- Primary residence bedrooms all have built-in wardrobes
- Main bathroom has shower over bathtub + Powder room
- Huge family room with stone-surround open fireplace.
- Open-plan kitchen and dining space with access to timber deck.
- Renovated kitchen with soft-close drawers, Blanco appliances and stone benchtops
- Large renovated laundry with external access
- Good-sized second bedroom with built-in wardrobes.
- Living room with build-in cabinetry
- Renovated combined kitchen/dining with Blanco appliances, soft-close drawers and stone benchtops
- Dedicated renovated laundry with stone benchtops
- Gas heating
- Daikin ducted reverse-cycle air-conditioning throughout entire floorplan
- Living areas throughout feature luxury oak vinyl floors
- New carpet in all bedrooms
- New blinds throughout
- One garage, one carport and two off-street car spaces
- Electric vergola over courtyard
- Professionally landscaped front and back yards. Both residences have access to separate backyards.
- Two garden sheds
Read MoreAll wet areas of the home have been newly renovated, including two brand new kitchens and two laundries, this 5 bedroom home is currently set up as two distinct residences. The three bedroom home, with an additional two-bedroom flat is potentially suited to a multi-generational family or someone seeking an attractive rental offset (currently receiving rental income return of $66,000 pa).
The separate 2 bedroom flat configuration could easily be re-incorporated into the home to provide a larger seamless floorplan, and there's also scope to build a second-storey that would capture uninterrupted views to the north.
However, if a blank slate is what you're after, the 1003 m2 block is also RZ2 zoned enabling an exciting substantial new build possibility.
The three bedrooms in the primary residence are serviced by an updated bathroom. The enormous family room with a welcoming stone-surround open fireplace includes a separate dining room that opens to the kitchen. The newly renovated kitchen includes stone bench tops and quality appliances.
The separate self-contained flat has two bedrooms, as well as a good-size living area plus a large, renovated kitchen/dining that opens onto a leafy backyard.
This premier location places the home within easy walking distance to some of Canberra's highly rated public and private schools, the Red Hill shops, bushland trails. A short drive will take you to the Manuka shopping precinct, Woden Town Centre and the Canberra Hospital. This property has an attractive array of features.
FEATURES
- Single level family residence of three bedrooms with an additional self-contained two-bedroom flat. Excellent rental yield of $66,000 pa.
- RZ2 zoned block
- Primary residence bedrooms all have built-in wardrobes
- Main bathroom has shower over bathtub + Powder room
- Huge family room with stone-surround open fireplace.
- Open-plan kitchen and dining space with access to timber deck.
- Renovated kitchen with soft-close drawers, Blanco appliances and stone benchtops
- Large renovated laundry with external access
- Good-sized second bedroom with built-in wardrobes.
- Living room with build-in cabinetry
- Renovated combined kitchen/dining with Blanco appliances, soft-close drawers and stone benchtops
- Dedicated renovated laundry with stone benchtops
- Gas heating
- Daikin ducted reverse-cycle air-conditioning throughout entire floorplan
- Living areas throughout feature luxury oak vinyl floors
- New carpet in all bedrooms
- New blinds throughout
- One garage, one carport and two off-street car spaces
- Electric vergola over courtyard
- Professionally landscaped front and back yards. Both residences have access to separate backyards.
- Two garden sheds
Location
224 La Perouse Street
Red Hill ACT 2603
Details
5
2
4
EER: 2.0
House
Auction Sunday, 10 Oct 12:00 PM Online Via AuctionNow, bougainville street
Building size: | 226.59 sqm (approx) |
This single-level renovated family home sits in prime territory offering a number of tantalising opportunities. Positioned conveniently in a popular tree-lined Red Hill street, the residence is within the district of some of Canberra's finest homes; Red Hill Nature Reserve and numerous highly regarded schools.
All wet areas of the home have been newly renovated, including two brand new kitchens and two laundries, this 5 bedroom home is currently set up as two distinct residences. The three bedroom home, with an additional two-bedroom flat is potentially suited to a multi-generational family or someone seeking an attractive rental offset (currently receiving rental income return of $66,000 pa).
The separate 2 bedroom flat configuration could easily be re-incorporated into the home to provide a larger seamless floorplan, and there's also scope to build a second-storey that would capture uninterrupted views to the north.
However, if a blank slate is what you're after, the 1003 m2 block is also RZ2 zoned enabling an exciting substantial new build possibility.
The three bedrooms in the primary residence are serviced by an updated bathroom. The enormous family room with a welcoming stone-surround open fireplace includes a separate dining room that opens to the kitchen. The newly renovated kitchen includes stone bench tops and quality appliances.
The separate self-contained flat has two bedrooms, as well as a good-size living area plus a large, renovated kitchen/dining that opens onto a leafy backyard.
This premier location places the home within easy walking distance to some of Canberra's highly rated public and private schools, the Red Hill shops, bushland trails. A short drive will take you to the Manuka shopping precinct, Woden Town Centre and the Canberra Hospital. This property has an attractive array of features.
FEATURES
- Single level family residence of three bedrooms with an additional self-contained two-bedroom flat. Excellent rental yield of $66,000 pa.
- RZ2 zoned block
- Primary residence bedrooms all have built-in wardrobes
- Main bathroom has shower over bathtub + Powder room
- Huge family room with stone-surround open fireplace.
- Open-plan kitchen and dining space with access to timber deck.
- Renovated kitchen with soft-close drawers, Blanco appliances and stone benchtops
- Large renovated laundry with external access
- Good-sized second bedroom with built-in wardrobes.
- Living room with build-in cabinetry
- Renovated combined kitchen/dining with Blanco appliances, soft-close drawers and stone benchtops
- Dedicated renovated laundry with stone benchtops
- Gas heating
- Daikin ducted reverse-cycle air-conditioning throughout entire floorplan
- Living areas throughout feature luxury oak vinyl floors
- New carpet in all bedrooms
- New blinds throughout
- One garage, one carport and two off-street car spaces
- Electric vergola over courtyard
- Professionally landscaped front and back yards. Both residences have access to separate backyards.
- Two garden sheds
Read MoreAll wet areas of the home have been newly renovated, including two brand new kitchens and two laundries, this 5 bedroom home is currently set up as two distinct residences. The three bedroom home, with an additional two-bedroom flat is potentially suited to a multi-generational family or someone seeking an attractive rental offset (currently receiving rental income return of $66,000 pa).
The separate 2 bedroom flat configuration could easily be re-incorporated into the home to provide a larger seamless floorplan, and there's also scope to build a second-storey that would capture uninterrupted views to the north.
However, if a blank slate is what you're after, the 1003 m2 block is also RZ2 zoned enabling an exciting substantial new build possibility.
The three bedrooms in the primary residence are serviced by an updated bathroom. The enormous family room with a welcoming stone-surround open fireplace includes a separate dining room that opens to the kitchen. The newly renovated kitchen includes stone bench tops and quality appliances.
The separate self-contained flat has two bedrooms, as well as a good-size living area plus a large, renovated kitchen/dining that opens onto a leafy backyard.
This premier location places the home within easy walking distance to some of Canberra's highly rated public and private schools, the Red Hill shops, bushland trails. A short drive will take you to the Manuka shopping precinct, Woden Town Centre and the Canberra Hospital. This property has an attractive array of features.
FEATURES
- Single level family residence of three bedrooms with an additional self-contained two-bedroom flat. Excellent rental yield of $66,000 pa.
- RZ2 zoned block
- Primary residence bedrooms all have built-in wardrobes
- Main bathroom has shower over bathtub + Powder room
- Huge family room with stone-surround open fireplace.
- Open-plan kitchen and dining space with access to timber deck.
- Renovated kitchen with soft-close drawers, Blanco appliances and stone benchtops
- Large renovated laundry with external access
- Good-sized second bedroom with built-in wardrobes.
- Living room with build-in cabinetry
- Renovated combined kitchen/dining with Blanco appliances, soft-close drawers and stone benchtops
- Dedicated renovated laundry with stone benchtops
- Gas heating
- Daikin ducted reverse-cycle air-conditioning throughout entire floorplan
- Living areas throughout feature luxury oak vinyl floors
- New carpet in all bedrooms
- New blinds throughout
- One garage, one carport and two off-street car spaces
- Electric vergola over courtyard
- Professionally landscaped front and back yards. Both residences have access to separate backyards.
- Two garden sheds
Inspect
Contact agent


