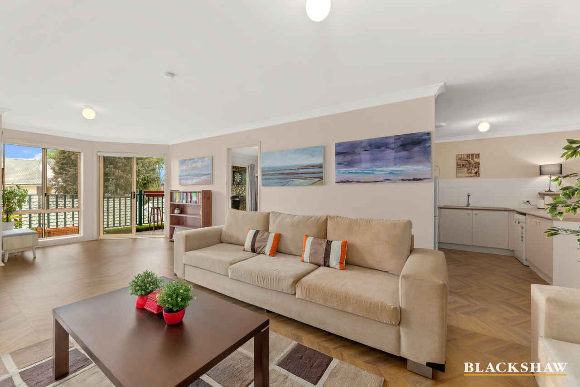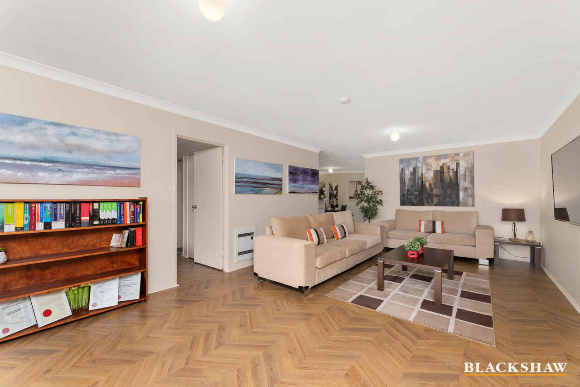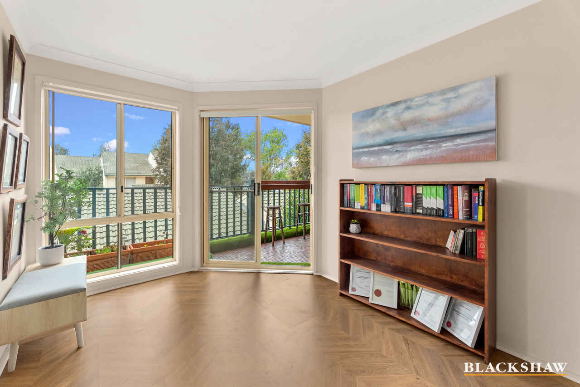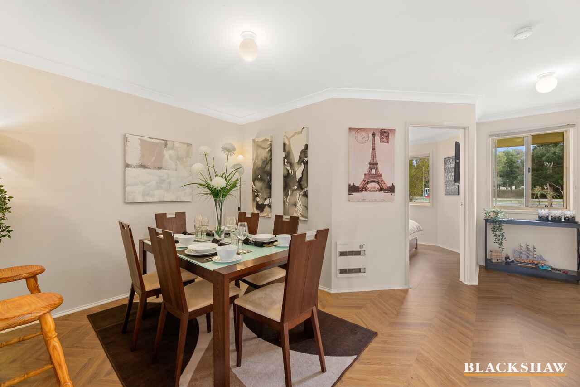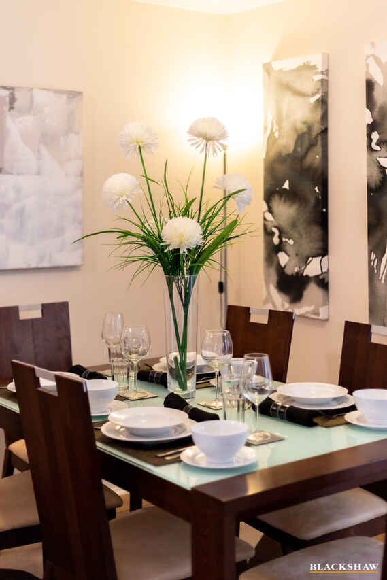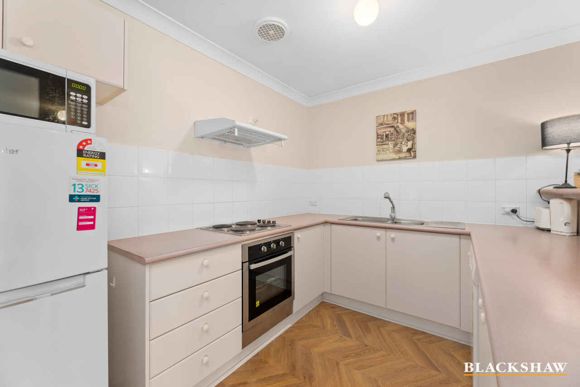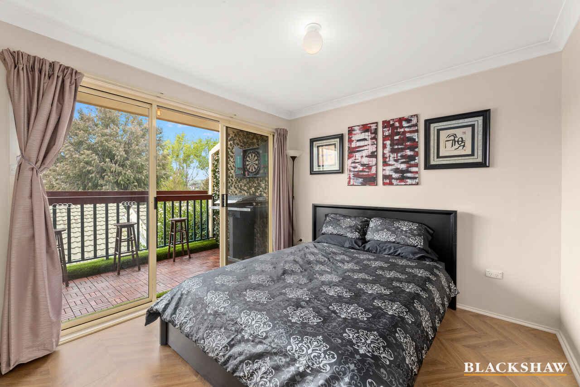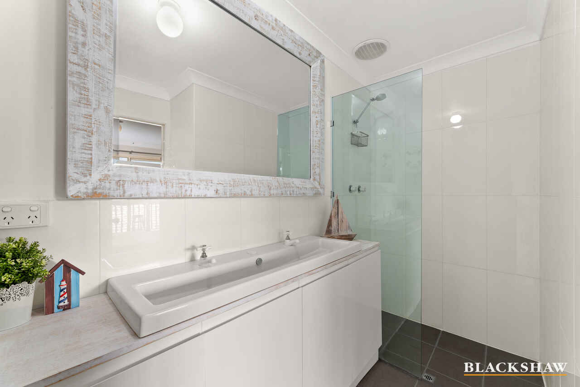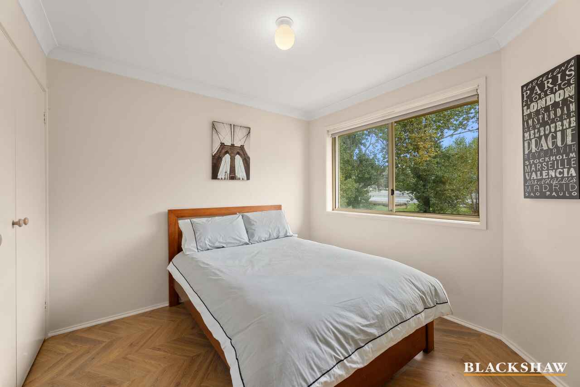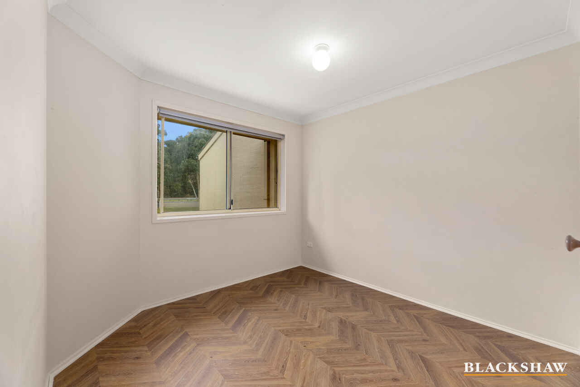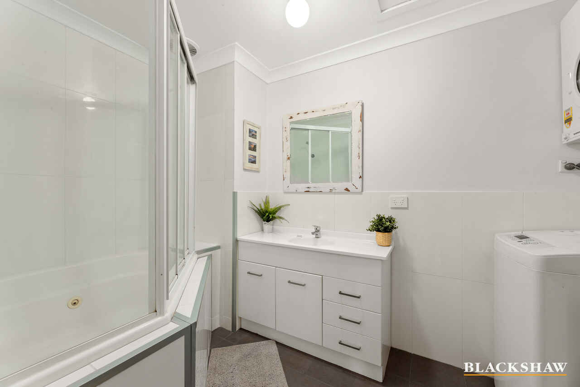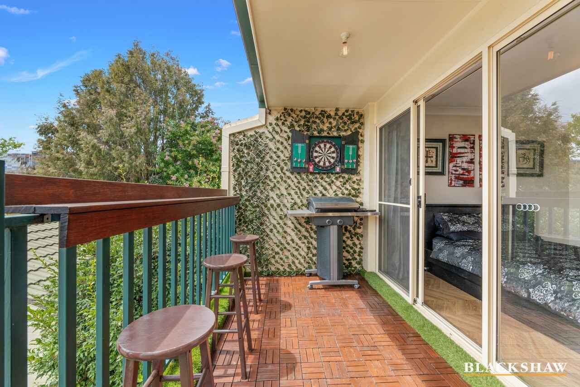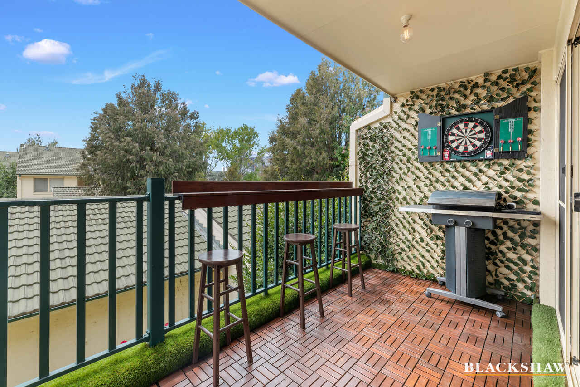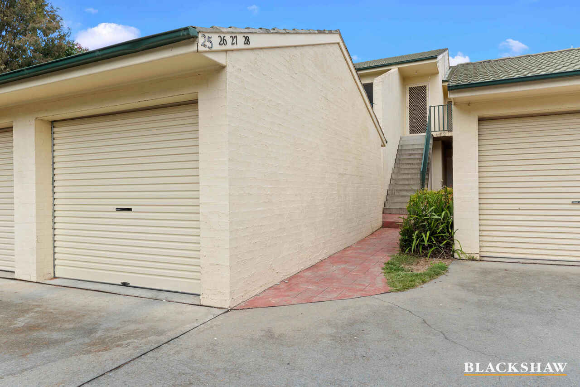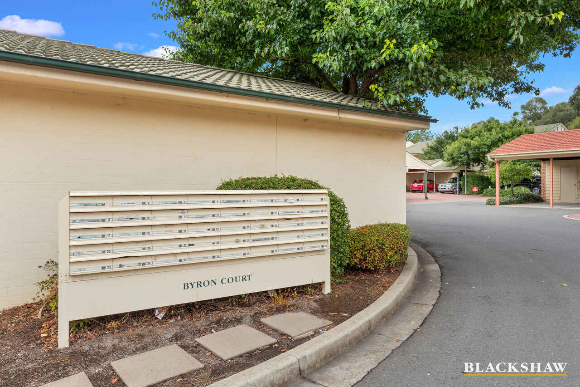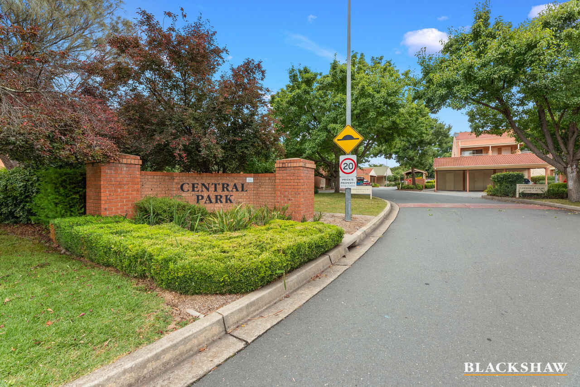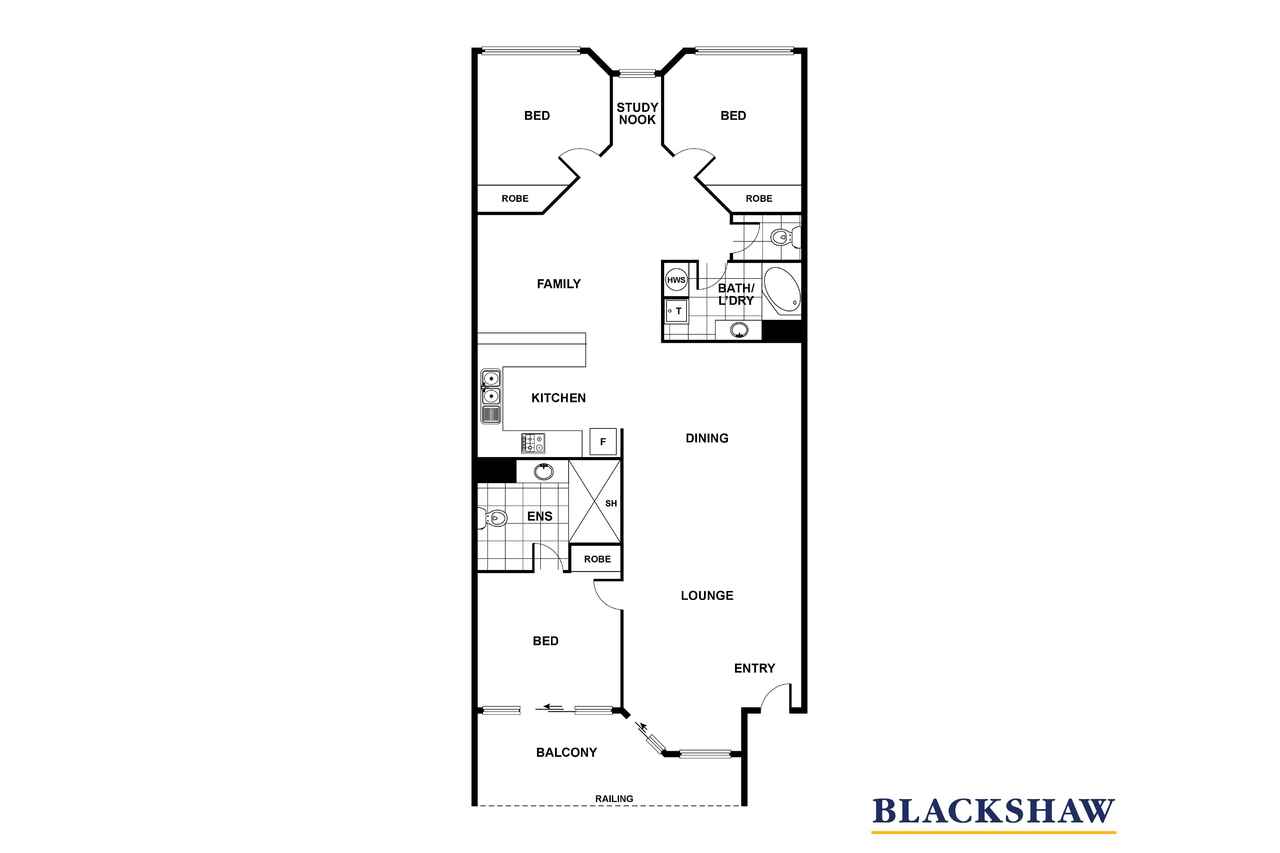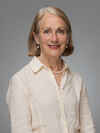CONVENIENTLY LOCATED TO ALL THE LOCAL AMENITIES WITH SPACIOUS...
Sold
Location
226/27 Byron Court
Phillip ACT 2606
Details
3
2
2
EER: 4.5
Apartment
Auction Saturday, 26 Mar 11:00 AM On site
Please note: this apartment is also known as 27 Byron Court, 12 Albermarle Place Phillip
With all the local amenities conveniently located close by, living in Central Park offers a comfortable lifestyle for the new homeowner. It is only a short stroll to the Canberra Hospital and public transport is available on Yamba Drive, the Woden Town Centre is a few minutes' drive and sporting facilities are right on the doorstep.
Positioned at the rear of the complex, this spacious first floor apartment offers natural light and open plan living and dining space with a seamless transition onto the north facing balcony with its leafy outlook where you can enjoy the company of friends and family.
The functional kitchen has generous bench space and cupboards, electric cook top, oven and rangehood and the adjacent dining area ensures you can cook and entertain your guests at the same time.
The main bedroom with sliding door access onto the balcony, has a built-in robe and a stylishly renovated ensuite. Bedrooms 2 and 3 are distanced from the main bedroom and have built-in robes. There is a small alcove between these bedrooms which could easily be your study nook to work from home if required. The renovated bathroom has a corner spa bath with a shower over it, large vanity, and separate toilet. This bathroom also incorporates the laundry and cupboard for the electric hot water service.
The neutral décor allows you to choose your own colourful soft furnishings to really make this apartment your very own. The chevron patterned laminate floor throughout the apartment is easy care and again is neutral in its colour.
The balcony has been thoughtfully fitted out as the perfect place to entertain family and friends with its northerly aspect and direct access from the lounge room and has floating wood flooring, plantar boxes to grow your own flowers or herbs, dart board and BBQ, artificial grass, bar, and bar stools.
Car accommodation is provided by a single lock up garage and includes storage shelving and there is an allocated car space close by. The complex offers plenty of visitor car parking for guests.
The suburb is named after Arthur Phillip, the first Governor of New South Wales. Streets in Phillip use names associated with the First, Second and Third fleets.
Features:
• Spacious, open plan living spaces with abundant natural light and neutral decor
• Functional kitchen with freshly painted cupboards, electric cook top, oven, and range hood
• Distanced main bedroom with renovated ensuite
• Build in robes to all bedrooms
• Renovated bathroom with corner spa bath with shower over, large vanity and a separate toilet
• Laundry incorporated into the main bathroom with electric hot water service
• Wall mounted electric heaters in lounge and dining area
• Easy care new chevron designed laminate flooring throughout apartment
• Single lock up garage with allocated single car space
• High speed NBN connectivity – fibre to the node and Foxtel connection
• Ample visitor parking in Byron Court and throughout the complex grounds
Statistics: (all measures/figures are approximate)
Land value $24,000,000 (entire block)
Block size 35,001 sqm (entire block)
Rates $638 per quarter
Land tax $742.67 per quarter (if purchased as an investment property)
Living area: 103 sqm
Balcony: 9 sqm
Garage: 21 sqm
Allocated car space: 16 sqm
EER 4.5
Body corporate levies: $881.81 per quarter
Rental appraisal: $650 - $680 per week unfurnished
Read MoreWith all the local amenities conveniently located close by, living in Central Park offers a comfortable lifestyle for the new homeowner. It is only a short stroll to the Canberra Hospital and public transport is available on Yamba Drive, the Woden Town Centre is a few minutes' drive and sporting facilities are right on the doorstep.
Positioned at the rear of the complex, this spacious first floor apartment offers natural light and open plan living and dining space with a seamless transition onto the north facing balcony with its leafy outlook where you can enjoy the company of friends and family.
The functional kitchen has generous bench space and cupboards, electric cook top, oven and rangehood and the adjacent dining area ensures you can cook and entertain your guests at the same time.
The main bedroom with sliding door access onto the balcony, has a built-in robe and a stylishly renovated ensuite. Bedrooms 2 and 3 are distanced from the main bedroom and have built-in robes. There is a small alcove between these bedrooms which could easily be your study nook to work from home if required. The renovated bathroom has a corner spa bath with a shower over it, large vanity, and separate toilet. This bathroom also incorporates the laundry and cupboard for the electric hot water service.
The neutral décor allows you to choose your own colourful soft furnishings to really make this apartment your very own. The chevron patterned laminate floor throughout the apartment is easy care and again is neutral in its colour.
The balcony has been thoughtfully fitted out as the perfect place to entertain family and friends with its northerly aspect and direct access from the lounge room and has floating wood flooring, plantar boxes to grow your own flowers or herbs, dart board and BBQ, artificial grass, bar, and bar stools.
Car accommodation is provided by a single lock up garage and includes storage shelving and there is an allocated car space close by. The complex offers plenty of visitor car parking for guests.
The suburb is named after Arthur Phillip, the first Governor of New South Wales. Streets in Phillip use names associated with the First, Second and Third fleets.
Features:
• Spacious, open plan living spaces with abundant natural light and neutral decor
• Functional kitchen with freshly painted cupboards, electric cook top, oven, and range hood
• Distanced main bedroom with renovated ensuite
• Build in robes to all bedrooms
• Renovated bathroom with corner spa bath with shower over, large vanity and a separate toilet
• Laundry incorporated into the main bathroom with electric hot water service
• Wall mounted electric heaters in lounge and dining area
• Easy care new chevron designed laminate flooring throughout apartment
• Single lock up garage with allocated single car space
• High speed NBN connectivity – fibre to the node and Foxtel connection
• Ample visitor parking in Byron Court and throughout the complex grounds
Statistics: (all measures/figures are approximate)
Land value $24,000,000 (entire block)
Block size 35,001 sqm (entire block)
Rates $638 per quarter
Land tax $742.67 per quarter (if purchased as an investment property)
Living area: 103 sqm
Balcony: 9 sqm
Garage: 21 sqm
Allocated car space: 16 sqm
EER 4.5
Body corporate levies: $881.81 per quarter
Rental appraisal: $650 - $680 per week unfurnished
Inspect
Contact agent
Listing agent
Please note: this apartment is also known as 27 Byron Court, 12 Albermarle Place Phillip
With all the local amenities conveniently located close by, living in Central Park offers a comfortable lifestyle for the new homeowner. It is only a short stroll to the Canberra Hospital and public transport is available on Yamba Drive, the Woden Town Centre is a few minutes' drive and sporting facilities are right on the doorstep.
Positioned at the rear of the complex, this spacious first floor apartment offers natural light and open plan living and dining space with a seamless transition onto the north facing balcony with its leafy outlook where you can enjoy the company of friends and family.
The functional kitchen has generous bench space and cupboards, electric cook top, oven and rangehood and the adjacent dining area ensures you can cook and entertain your guests at the same time.
The main bedroom with sliding door access onto the balcony, has a built-in robe and a stylishly renovated ensuite. Bedrooms 2 and 3 are distanced from the main bedroom and have built-in robes. There is a small alcove between these bedrooms which could easily be your study nook to work from home if required. The renovated bathroom has a corner spa bath with a shower over it, large vanity, and separate toilet. This bathroom also incorporates the laundry and cupboard for the electric hot water service.
The neutral décor allows you to choose your own colourful soft furnishings to really make this apartment your very own. The chevron patterned laminate floor throughout the apartment is easy care and again is neutral in its colour.
The balcony has been thoughtfully fitted out as the perfect place to entertain family and friends with its northerly aspect and direct access from the lounge room and has floating wood flooring, plantar boxes to grow your own flowers or herbs, dart board and BBQ, artificial grass, bar, and bar stools.
Car accommodation is provided by a single lock up garage and includes storage shelving and there is an allocated car space close by. The complex offers plenty of visitor car parking for guests.
The suburb is named after Arthur Phillip, the first Governor of New South Wales. Streets in Phillip use names associated with the First, Second and Third fleets.
Features:
• Spacious, open plan living spaces with abundant natural light and neutral decor
• Functional kitchen with freshly painted cupboards, electric cook top, oven, and range hood
• Distanced main bedroom with renovated ensuite
• Build in robes to all bedrooms
• Renovated bathroom with corner spa bath with shower over, large vanity and a separate toilet
• Laundry incorporated into the main bathroom with electric hot water service
• Wall mounted electric heaters in lounge and dining area
• Easy care new chevron designed laminate flooring throughout apartment
• Single lock up garage with allocated single car space
• High speed NBN connectivity – fibre to the node and Foxtel connection
• Ample visitor parking in Byron Court and throughout the complex grounds
Statistics: (all measures/figures are approximate)
Land value $24,000,000 (entire block)
Block size 35,001 sqm (entire block)
Rates $638 per quarter
Land tax $742.67 per quarter (if purchased as an investment property)
Living area: 103 sqm
Balcony: 9 sqm
Garage: 21 sqm
Allocated car space: 16 sqm
EER 4.5
Body corporate levies: $881.81 per quarter
Rental appraisal: $650 - $680 per week unfurnished
Read MoreWith all the local amenities conveniently located close by, living in Central Park offers a comfortable lifestyle for the new homeowner. It is only a short stroll to the Canberra Hospital and public transport is available on Yamba Drive, the Woden Town Centre is a few minutes' drive and sporting facilities are right on the doorstep.
Positioned at the rear of the complex, this spacious first floor apartment offers natural light and open plan living and dining space with a seamless transition onto the north facing balcony with its leafy outlook where you can enjoy the company of friends and family.
The functional kitchen has generous bench space and cupboards, electric cook top, oven and rangehood and the adjacent dining area ensures you can cook and entertain your guests at the same time.
The main bedroom with sliding door access onto the balcony, has a built-in robe and a stylishly renovated ensuite. Bedrooms 2 and 3 are distanced from the main bedroom and have built-in robes. There is a small alcove between these bedrooms which could easily be your study nook to work from home if required. The renovated bathroom has a corner spa bath with a shower over it, large vanity, and separate toilet. This bathroom also incorporates the laundry and cupboard for the electric hot water service.
The neutral décor allows you to choose your own colourful soft furnishings to really make this apartment your very own. The chevron patterned laminate floor throughout the apartment is easy care and again is neutral in its colour.
The balcony has been thoughtfully fitted out as the perfect place to entertain family and friends with its northerly aspect and direct access from the lounge room and has floating wood flooring, plantar boxes to grow your own flowers or herbs, dart board and BBQ, artificial grass, bar, and bar stools.
Car accommodation is provided by a single lock up garage and includes storage shelving and there is an allocated car space close by. The complex offers plenty of visitor car parking for guests.
The suburb is named after Arthur Phillip, the first Governor of New South Wales. Streets in Phillip use names associated with the First, Second and Third fleets.
Features:
• Spacious, open plan living spaces with abundant natural light and neutral decor
• Functional kitchen with freshly painted cupboards, electric cook top, oven, and range hood
• Distanced main bedroom with renovated ensuite
• Build in robes to all bedrooms
• Renovated bathroom with corner spa bath with shower over, large vanity and a separate toilet
• Laundry incorporated into the main bathroom with electric hot water service
• Wall mounted electric heaters in lounge and dining area
• Easy care new chevron designed laminate flooring throughout apartment
• Single lock up garage with allocated single car space
• High speed NBN connectivity – fibre to the node and Foxtel connection
• Ample visitor parking in Byron Court and throughout the complex grounds
Statistics: (all measures/figures are approximate)
Land value $24,000,000 (entire block)
Block size 35,001 sqm (entire block)
Rates $638 per quarter
Land tax $742.67 per quarter (if purchased as an investment property)
Living area: 103 sqm
Balcony: 9 sqm
Garage: 21 sqm
Allocated car space: 16 sqm
EER 4.5
Body corporate levies: $881.81 per quarter
Rental appraisal: $650 - $680 per week unfurnished
Location
226/27 Byron Court
Phillip ACT 2606
Details
3
2
2
EER: 4.5
Apartment
Auction Saturday, 26 Mar 11:00 AM On site
Please note: this apartment is also known as 27 Byron Court, 12 Albermarle Place Phillip
With all the local amenities conveniently located close by, living in Central Park offers a comfortable lifestyle for the new homeowner. It is only a short stroll to the Canberra Hospital and public transport is available on Yamba Drive, the Woden Town Centre is a few minutes' drive and sporting facilities are right on the doorstep.
Positioned at the rear of the complex, this spacious first floor apartment offers natural light and open plan living and dining space with a seamless transition onto the north facing balcony with its leafy outlook where you can enjoy the company of friends and family.
The functional kitchen has generous bench space and cupboards, electric cook top, oven and rangehood and the adjacent dining area ensures you can cook and entertain your guests at the same time.
The main bedroom with sliding door access onto the balcony, has a built-in robe and a stylishly renovated ensuite. Bedrooms 2 and 3 are distanced from the main bedroom and have built-in robes. There is a small alcove between these bedrooms which could easily be your study nook to work from home if required. The renovated bathroom has a corner spa bath with a shower over it, large vanity, and separate toilet. This bathroom also incorporates the laundry and cupboard for the electric hot water service.
The neutral décor allows you to choose your own colourful soft furnishings to really make this apartment your very own. The chevron patterned laminate floor throughout the apartment is easy care and again is neutral in its colour.
The balcony has been thoughtfully fitted out as the perfect place to entertain family and friends with its northerly aspect and direct access from the lounge room and has floating wood flooring, plantar boxes to grow your own flowers or herbs, dart board and BBQ, artificial grass, bar, and bar stools.
Car accommodation is provided by a single lock up garage and includes storage shelving and there is an allocated car space close by. The complex offers plenty of visitor car parking for guests.
The suburb is named after Arthur Phillip, the first Governor of New South Wales. Streets in Phillip use names associated with the First, Second and Third fleets.
Features:
• Spacious, open plan living spaces with abundant natural light and neutral decor
• Functional kitchen with freshly painted cupboards, electric cook top, oven, and range hood
• Distanced main bedroom with renovated ensuite
• Build in robes to all bedrooms
• Renovated bathroom with corner spa bath with shower over, large vanity and a separate toilet
• Laundry incorporated into the main bathroom with electric hot water service
• Wall mounted electric heaters in lounge and dining area
• Easy care new chevron designed laminate flooring throughout apartment
• Single lock up garage with allocated single car space
• High speed NBN connectivity – fibre to the node and Foxtel connection
• Ample visitor parking in Byron Court and throughout the complex grounds
Statistics: (all measures/figures are approximate)
Land value $24,000,000 (entire block)
Block size 35,001 sqm (entire block)
Rates $638 per quarter
Land tax $742.67 per quarter (if purchased as an investment property)
Living area: 103 sqm
Balcony: 9 sqm
Garage: 21 sqm
Allocated car space: 16 sqm
EER 4.5
Body corporate levies: $881.81 per quarter
Rental appraisal: $650 - $680 per week unfurnished
Read MoreWith all the local amenities conveniently located close by, living in Central Park offers a comfortable lifestyle for the new homeowner. It is only a short stroll to the Canberra Hospital and public transport is available on Yamba Drive, the Woden Town Centre is a few minutes' drive and sporting facilities are right on the doorstep.
Positioned at the rear of the complex, this spacious first floor apartment offers natural light and open plan living and dining space with a seamless transition onto the north facing balcony with its leafy outlook where you can enjoy the company of friends and family.
The functional kitchen has generous bench space and cupboards, electric cook top, oven and rangehood and the adjacent dining area ensures you can cook and entertain your guests at the same time.
The main bedroom with sliding door access onto the balcony, has a built-in robe and a stylishly renovated ensuite. Bedrooms 2 and 3 are distanced from the main bedroom and have built-in robes. There is a small alcove between these bedrooms which could easily be your study nook to work from home if required. The renovated bathroom has a corner spa bath with a shower over it, large vanity, and separate toilet. This bathroom also incorporates the laundry and cupboard for the electric hot water service.
The neutral décor allows you to choose your own colourful soft furnishings to really make this apartment your very own. The chevron patterned laminate floor throughout the apartment is easy care and again is neutral in its colour.
The balcony has been thoughtfully fitted out as the perfect place to entertain family and friends with its northerly aspect and direct access from the lounge room and has floating wood flooring, plantar boxes to grow your own flowers or herbs, dart board and BBQ, artificial grass, bar, and bar stools.
Car accommodation is provided by a single lock up garage and includes storage shelving and there is an allocated car space close by. The complex offers plenty of visitor car parking for guests.
The suburb is named after Arthur Phillip, the first Governor of New South Wales. Streets in Phillip use names associated with the First, Second and Third fleets.
Features:
• Spacious, open plan living spaces with abundant natural light and neutral decor
• Functional kitchen with freshly painted cupboards, electric cook top, oven, and range hood
• Distanced main bedroom with renovated ensuite
• Build in robes to all bedrooms
• Renovated bathroom with corner spa bath with shower over, large vanity and a separate toilet
• Laundry incorporated into the main bathroom with electric hot water service
• Wall mounted electric heaters in lounge and dining area
• Easy care new chevron designed laminate flooring throughout apartment
• Single lock up garage with allocated single car space
• High speed NBN connectivity – fibre to the node and Foxtel connection
• Ample visitor parking in Byron Court and throughout the complex grounds
Statistics: (all measures/figures are approximate)
Land value $24,000,000 (entire block)
Block size 35,001 sqm (entire block)
Rates $638 per quarter
Land tax $742.67 per quarter (if purchased as an investment property)
Living area: 103 sqm
Balcony: 9 sqm
Garage: 21 sqm
Allocated car space: 16 sqm
EER 4.5
Body corporate levies: $881.81 per quarter
Rental appraisal: $650 - $680 per week unfurnished
Inspect
Contact agent


