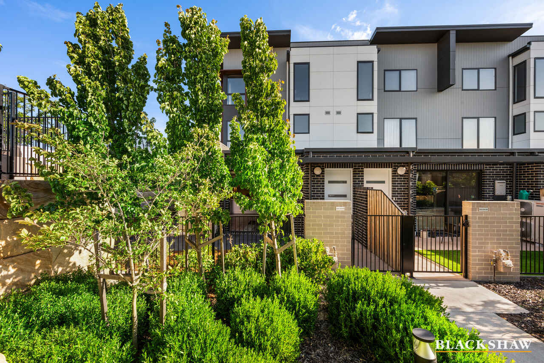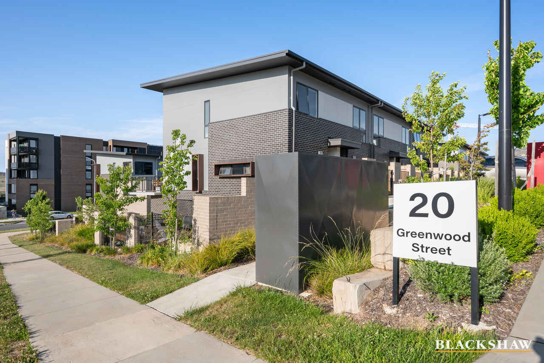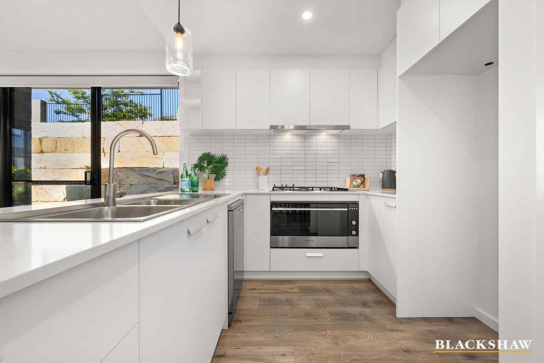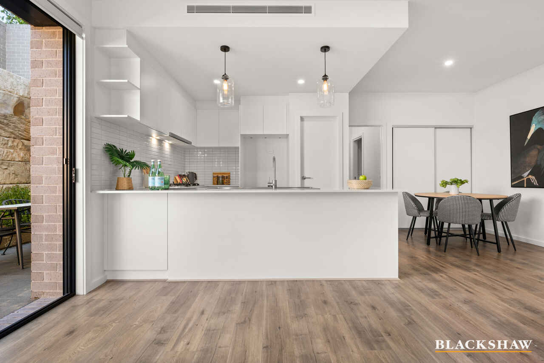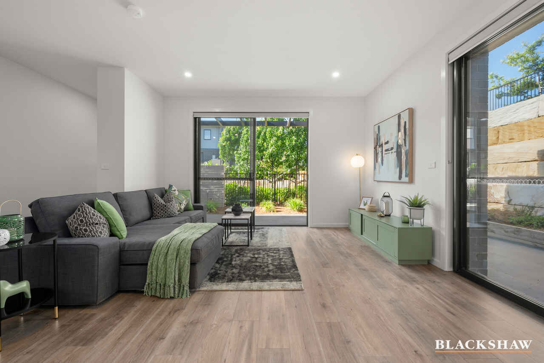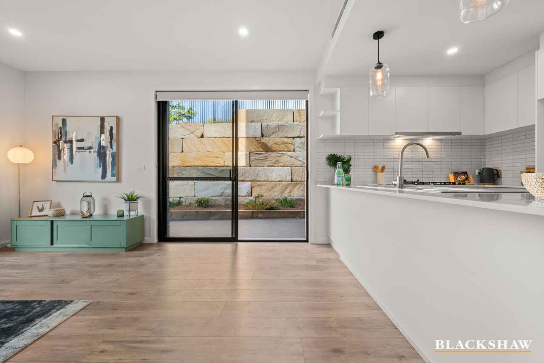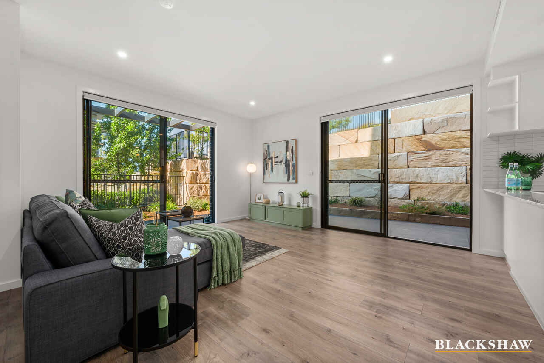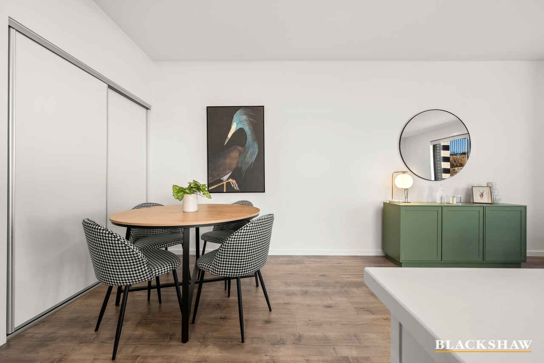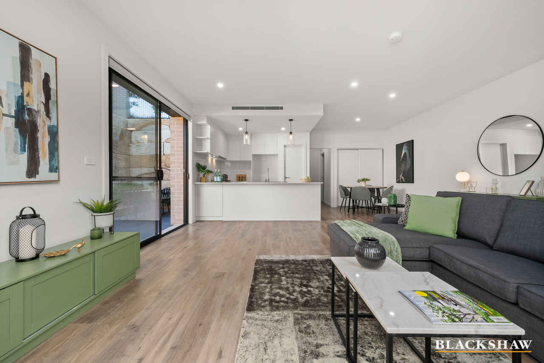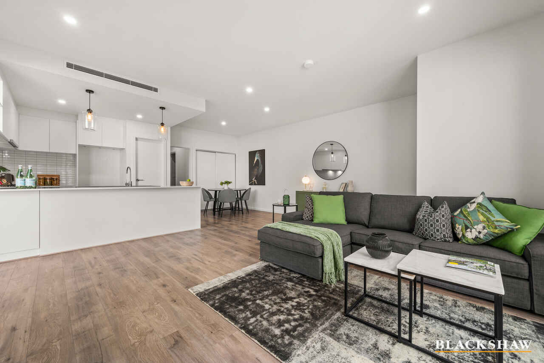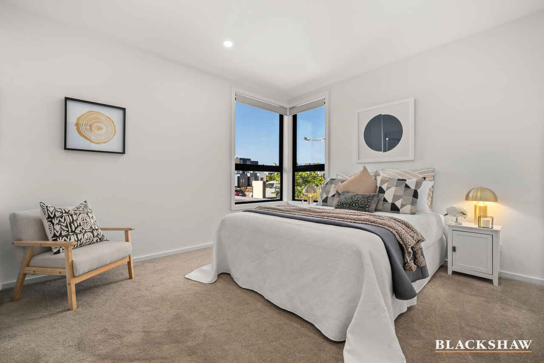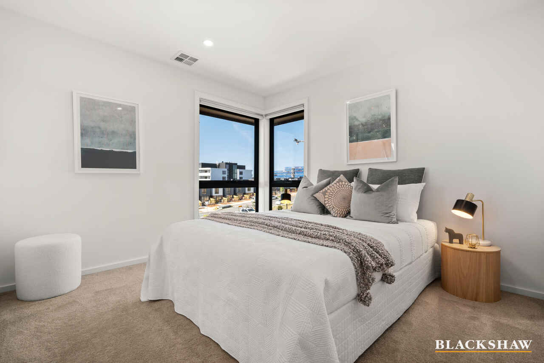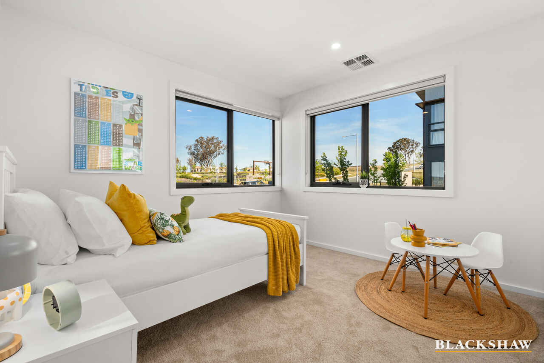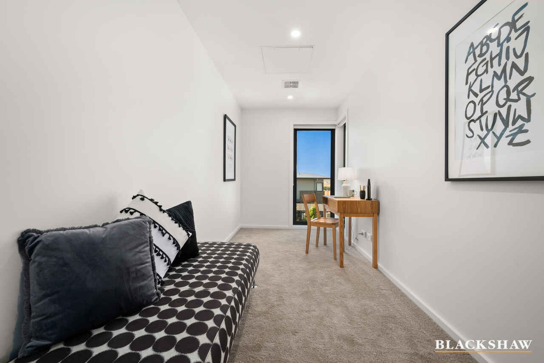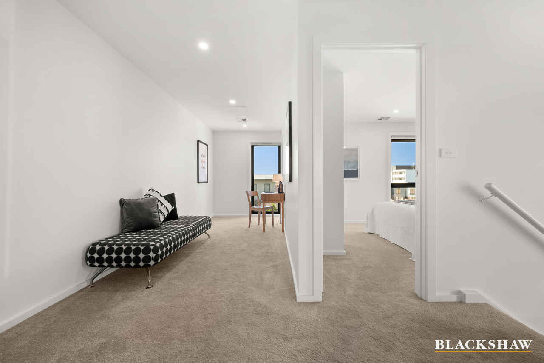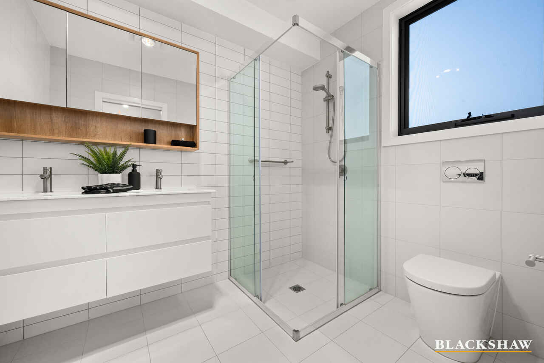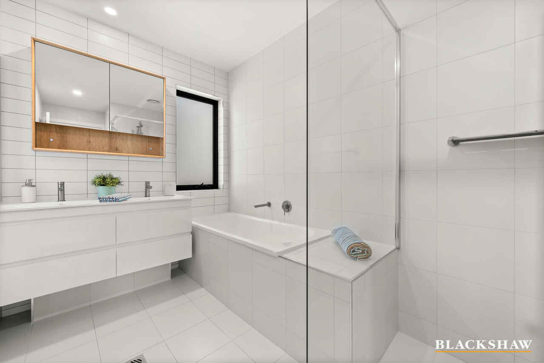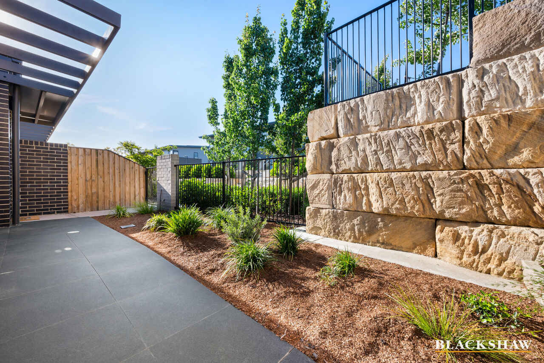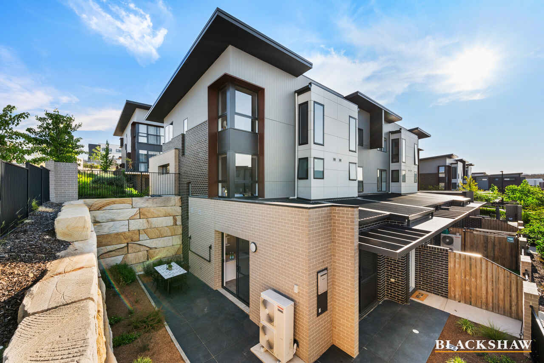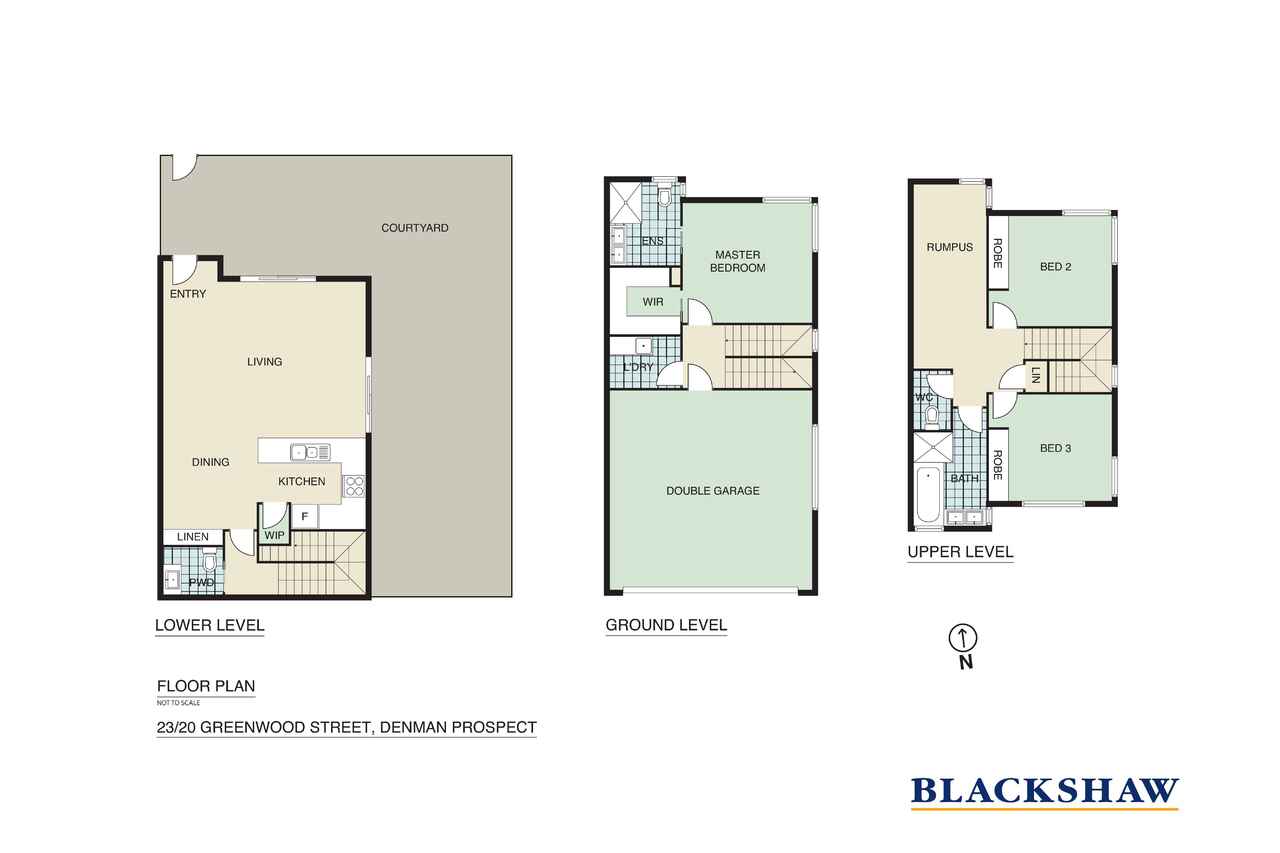"Experience the epitome of modern living."
Sold
Location
23/20 Greenwood Street
Denman Prospect ACT 2611
Details
3
2
2
EER: 6.0
Townhouse
Auction Saturday, 18 Nov 12:00 PM On site
This stunning three-bedroom, two-bathroom residence that embodies sophistication and elegance. This exceptional property is conveniently located close to parks, schools, local shopping centres, and public transport, offering an unparalleled level of convenience for you and your family.
Upon arrival, you will be greeted by a charming north-facing front courtyard, inviting you to step inside open plan living area awash with natural light. As you venture further, you will discover three levels of living, each thoughtfully designed to accommodate your every need.
Stepping inside, you will find three generously sized bedrooms, each exuding charm and comfort. The master bedroom is thoughtfully segregated, offering privacy and tranquillity. Complete with an ensuite boasting double vanities and a walk-in robe, this space is a true sanctuary. The third level houses bedroom two and three, flooding with natural light and offering breath taking views. A large main bathroom with a bath, separate shower, and double vanity, all adorned with floor-to-ceiling tiles.
The third level also provides a versatile rumpus area, perfect for a study or a kids' TV room. Downstairs, a powder room ensures convenience for you and your guests. The engineered timber flooring throughout the living areas adds a touch of sophistication and elegance. The open plan living area, filled with large north-east facing windows, bathes the space in natural light, creating an inviting and homely atmosphere.
The central kitchen of this residence is a chef's dream, featuring stone tops, gas cooking, a double sink, and ample storage space. The large fridge space and butler's pantry offer convenience and practicality, while the 900mm oven ensures culinary masterpieces can be created with ease. The attention to detail and quality finishes throughout this home are truly second to none.
The exterior of this home is a true testament to its beauty, with established gardens richly planted and adorned with sandstone feature walls. The tiled outdoor entertaining area is perfect for hosting gatherings or simply unwinding after a long day. Immerse yourself in the tranquil surroundings, creating a serene oasis right at your doorstep. The double garage with auto doors provides seamless internal access, ensuring comfort and security.
In summary, the home presents a rare opportunity to live in a sophisticated and elegant residence. With its exceptional location, close to parks, schools, shopping centres, and public transport, this property offers the perfect balance of convenience and luxury.
Whether it's mountain biking at Stromlo or a coffee in Denman Village, you have unparalleled access to all the experiences offered in this fantastic location.
North facing front courtyard
North facing living, double glazed windows
Central kitchen stone tops, gas cooking, double sink, large fridge space, butler's pantry, 900mm oven
Reverse cycle zoned climate control - Instant gas hot water
Open plan living with large north east facing windows
Engineered timber flooring to living area
Downstairs powder room
Three bedrooms,-Built in robes in all bedrooms
Master bedroom is segregated with ensuite double vanity and walk-in robe
The third level has Bedroom two and three
Large main bathroom with bath, separate shower double vanity floor to ceiling tiles
loads of storage throughout
This third level has rumpus area for a study or kids tv room
Double garage auto doors internal access
Three levels of living
Establish Gardens richly planted with sandstone feature walls and
Tiled outdoor entertaining area.
Close to parks, schools, local shopping centres in public transport
Lower level: 58.44 m2 (approx.)
Ground level: 34.15 m2 (approx.)
Upper level: 55.48 m2 (approx.)
Garage: 38.42 m2 (approx.)
Rates $2,299.75 per year
Water $186.77 qrt
Body corp $1834.44 per year
Built 2021
Rent $775.00 per week
Read MoreUpon arrival, you will be greeted by a charming north-facing front courtyard, inviting you to step inside open plan living area awash with natural light. As you venture further, you will discover three levels of living, each thoughtfully designed to accommodate your every need.
Stepping inside, you will find three generously sized bedrooms, each exuding charm and comfort. The master bedroom is thoughtfully segregated, offering privacy and tranquillity. Complete with an ensuite boasting double vanities and a walk-in robe, this space is a true sanctuary. The third level houses bedroom two and three, flooding with natural light and offering breath taking views. A large main bathroom with a bath, separate shower, and double vanity, all adorned with floor-to-ceiling tiles.
The third level also provides a versatile rumpus area, perfect for a study or a kids' TV room. Downstairs, a powder room ensures convenience for you and your guests. The engineered timber flooring throughout the living areas adds a touch of sophistication and elegance. The open plan living area, filled with large north-east facing windows, bathes the space in natural light, creating an inviting and homely atmosphere.
The central kitchen of this residence is a chef's dream, featuring stone tops, gas cooking, a double sink, and ample storage space. The large fridge space and butler's pantry offer convenience and practicality, while the 900mm oven ensures culinary masterpieces can be created with ease. The attention to detail and quality finishes throughout this home are truly second to none.
The exterior of this home is a true testament to its beauty, with established gardens richly planted and adorned with sandstone feature walls. The tiled outdoor entertaining area is perfect for hosting gatherings or simply unwinding after a long day. Immerse yourself in the tranquil surroundings, creating a serene oasis right at your doorstep. The double garage with auto doors provides seamless internal access, ensuring comfort and security.
In summary, the home presents a rare opportunity to live in a sophisticated and elegant residence. With its exceptional location, close to parks, schools, shopping centres, and public transport, this property offers the perfect balance of convenience and luxury.
Whether it's mountain biking at Stromlo or a coffee in Denman Village, you have unparalleled access to all the experiences offered in this fantastic location.
North facing front courtyard
North facing living, double glazed windows
Central kitchen stone tops, gas cooking, double sink, large fridge space, butler's pantry, 900mm oven
Reverse cycle zoned climate control - Instant gas hot water
Open plan living with large north east facing windows
Engineered timber flooring to living area
Downstairs powder room
Three bedrooms,-Built in robes in all bedrooms
Master bedroom is segregated with ensuite double vanity and walk-in robe
The third level has Bedroom two and three
Large main bathroom with bath, separate shower double vanity floor to ceiling tiles
loads of storage throughout
This third level has rumpus area for a study or kids tv room
Double garage auto doors internal access
Three levels of living
Establish Gardens richly planted with sandstone feature walls and
Tiled outdoor entertaining area.
Close to parks, schools, local shopping centres in public transport
Lower level: 58.44 m2 (approx.)
Ground level: 34.15 m2 (approx.)
Upper level: 55.48 m2 (approx.)
Garage: 38.42 m2 (approx.)
Rates $2,299.75 per year
Water $186.77 qrt
Body corp $1834.44 per year
Built 2021
Rent $775.00 per week
Inspect
Contact agent
Listing agent
This stunning three-bedroom, two-bathroom residence that embodies sophistication and elegance. This exceptional property is conveniently located close to parks, schools, local shopping centres, and public transport, offering an unparalleled level of convenience for you and your family.
Upon arrival, you will be greeted by a charming north-facing front courtyard, inviting you to step inside open plan living area awash with natural light. As you venture further, you will discover three levels of living, each thoughtfully designed to accommodate your every need.
Stepping inside, you will find three generously sized bedrooms, each exuding charm and comfort. The master bedroom is thoughtfully segregated, offering privacy and tranquillity. Complete with an ensuite boasting double vanities and a walk-in robe, this space is a true sanctuary. The third level houses bedroom two and three, flooding with natural light and offering breath taking views. A large main bathroom with a bath, separate shower, and double vanity, all adorned with floor-to-ceiling tiles.
The third level also provides a versatile rumpus area, perfect for a study or a kids' TV room. Downstairs, a powder room ensures convenience for you and your guests. The engineered timber flooring throughout the living areas adds a touch of sophistication and elegance. The open plan living area, filled with large north-east facing windows, bathes the space in natural light, creating an inviting and homely atmosphere.
The central kitchen of this residence is a chef's dream, featuring stone tops, gas cooking, a double sink, and ample storage space. The large fridge space and butler's pantry offer convenience and practicality, while the 900mm oven ensures culinary masterpieces can be created with ease. The attention to detail and quality finishes throughout this home are truly second to none.
The exterior of this home is a true testament to its beauty, with established gardens richly planted and adorned with sandstone feature walls. The tiled outdoor entertaining area is perfect for hosting gatherings or simply unwinding after a long day. Immerse yourself in the tranquil surroundings, creating a serene oasis right at your doorstep. The double garage with auto doors provides seamless internal access, ensuring comfort and security.
In summary, the home presents a rare opportunity to live in a sophisticated and elegant residence. With its exceptional location, close to parks, schools, shopping centres, and public transport, this property offers the perfect balance of convenience and luxury.
Whether it's mountain biking at Stromlo or a coffee in Denman Village, you have unparalleled access to all the experiences offered in this fantastic location.
North facing front courtyard
North facing living, double glazed windows
Central kitchen stone tops, gas cooking, double sink, large fridge space, butler's pantry, 900mm oven
Reverse cycle zoned climate control - Instant gas hot water
Open plan living with large north east facing windows
Engineered timber flooring to living area
Downstairs powder room
Three bedrooms,-Built in robes in all bedrooms
Master bedroom is segregated with ensuite double vanity and walk-in robe
The third level has Bedroom two and three
Large main bathroom with bath, separate shower double vanity floor to ceiling tiles
loads of storage throughout
This third level has rumpus area for a study or kids tv room
Double garage auto doors internal access
Three levels of living
Establish Gardens richly planted with sandstone feature walls and
Tiled outdoor entertaining area.
Close to parks, schools, local shopping centres in public transport
Lower level: 58.44 m2 (approx.)
Ground level: 34.15 m2 (approx.)
Upper level: 55.48 m2 (approx.)
Garage: 38.42 m2 (approx.)
Rates $2,299.75 per year
Water $186.77 qrt
Body corp $1834.44 per year
Built 2021
Rent $775.00 per week
Read MoreUpon arrival, you will be greeted by a charming north-facing front courtyard, inviting you to step inside open plan living area awash with natural light. As you venture further, you will discover three levels of living, each thoughtfully designed to accommodate your every need.
Stepping inside, you will find three generously sized bedrooms, each exuding charm and comfort. The master bedroom is thoughtfully segregated, offering privacy and tranquillity. Complete with an ensuite boasting double vanities and a walk-in robe, this space is a true sanctuary. The third level houses bedroom two and three, flooding with natural light and offering breath taking views. A large main bathroom with a bath, separate shower, and double vanity, all adorned with floor-to-ceiling tiles.
The third level also provides a versatile rumpus area, perfect for a study or a kids' TV room. Downstairs, a powder room ensures convenience for you and your guests. The engineered timber flooring throughout the living areas adds a touch of sophistication and elegance. The open plan living area, filled with large north-east facing windows, bathes the space in natural light, creating an inviting and homely atmosphere.
The central kitchen of this residence is a chef's dream, featuring stone tops, gas cooking, a double sink, and ample storage space. The large fridge space and butler's pantry offer convenience and practicality, while the 900mm oven ensures culinary masterpieces can be created with ease. The attention to detail and quality finishes throughout this home are truly second to none.
The exterior of this home is a true testament to its beauty, with established gardens richly planted and adorned with sandstone feature walls. The tiled outdoor entertaining area is perfect for hosting gatherings or simply unwinding after a long day. Immerse yourself in the tranquil surroundings, creating a serene oasis right at your doorstep. The double garage with auto doors provides seamless internal access, ensuring comfort and security.
In summary, the home presents a rare opportunity to live in a sophisticated and elegant residence. With its exceptional location, close to parks, schools, shopping centres, and public transport, this property offers the perfect balance of convenience and luxury.
Whether it's mountain biking at Stromlo or a coffee in Denman Village, you have unparalleled access to all the experiences offered in this fantastic location.
North facing front courtyard
North facing living, double glazed windows
Central kitchen stone tops, gas cooking, double sink, large fridge space, butler's pantry, 900mm oven
Reverse cycle zoned climate control - Instant gas hot water
Open plan living with large north east facing windows
Engineered timber flooring to living area
Downstairs powder room
Three bedrooms,-Built in robes in all bedrooms
Master bedroom is segregated with ensuite double vanity and walk-in robe
The third level has Bedroom two and three
Large main bathroom with bath, separate shower double vanity floor to ceiling tiles
loads of storage throughout
This third level has rumpus area for a study or kids tv room
Double garage auto doors internal access
Three levels of living
Establish Gardens richly planted with sandstone feature walls and
Tiled outdoor entertaining area.
Close to parks, schools, local shopping centres in public transport
Lower level: 58.44 m2 (approx.)
Ground level: 34.15 m2 (approx.)
Upper level: 55.48 m2 (approx.)
Garage: 38.42 m2 (approx.)
Rates $2,299.75 per year
Water $186.77 qrt
Body corp $1834.44 per year
Built 2021
Rent $775.00 per week
Location
23/20 Greenwood Street
Denman Prospect ACT 2611
Details
3
2
2
EER: 6.0
Townhouse
Auction Saturday, 18 Nov 12:00 PM On site
This stunning three-bedroom, two-bathroom residence that embodies sophistication and elegance. This exceptional property is conveniently located close to parks, schools, local shopping centres, and public transport, offering an unparalleled level of convenience for you and your family.
Upon arrival, you will be greeted by a charming north-facing front courtyard, inviting you to step inside open plan living area awash with natural light. As you venture further, you will discover three levels of living, each thoughtfully designed to accommodate your every need.
Stepping inside, you will find three generously sized bedrooms, each exuding charm and comfort. The master bedroom is thoughtfully segregated, offering privacy and tranquillity. Complete with an ensuite boasting double vanities and a walk-in robe, this space is a true sanctuary. The third level houses bedroom two and three, flooding with natural light and offering breath taking views. A large main bathroom with a bath, separate shower, and double vanity, all adorned with floor-to-ceiling tiles.
The third level also provides a versatile rumpus area, perfect for a study or a kids' TV room. Downstairs, a powder room ensures convenience for you and your guests. The engineered timber flooring throughout the living areas adds a touch of sophistication and elegance. The open plan living area, filled with large north-east facing windows, bathes the space in natural light, creating an inviting and homely atmosphere.
The central kitchen of this residence is a chef's dream, featuring stone tops, gas cooking, a double sink, and ample storage space. The large fridge space and butler's pantry offer convenience and practicality, while the 900mm oven ensures culinary masterpieces can be created with ease. The attention to detail and quality finishes throughout this home are truly second to none.
The exterior of this home is a true testament to its beauty, with established gardens richly planted and adorned with sandstone feature walls. The tiled outdoor entertaining area is perfect for hosting gatherings or simply unwinding after a long day. Immerse yourself in the tranquil surroundings, creating a serene oasis right at your doorstep. The double garage with auto doors provides seamless internal access, ensuring comfort and security.
In summary, the home presents a rare opportunity to live in a sophisticated and elegant residence. With its exceptional location, close to parks, schools, shopping centres, and public transport, this property offers the perfect balance of convenience and luxury.
Whether it's mountain biking at Stromlo or a coffee in Denman Village, you have unparalleled access to all the experiences offered in this fantastic location.
North facing front courtyard
North facing living, double glazed windows
Central kitchen stone tops, gas cooking, double sink, large fridge space, butler's pantry, 900mm oven
Reverse cycle zoned climate control - Instant gas hot water
Open plan living with large north east facing windows
Engineered timber flooring to living area
Downstairs powder room
Three bedrooms,-Built in robes in all bedrooms
Master bedroom is segregated with ensuite double vanity and walk-in robe
The third level has Bedroom two and three
Large main bathroom with bath, separate shower double vanity floor to ceiling tiles
loads of storage throughout
This third level has rumpus area for a study or kids tv room
Double garage auto doors internal access
Three levels of living
Establish Gardens richly planted with sandstone feature walls and
Tiled outdoor entertaining area.
Close to parks, schools, local shopping centres in public transport
Lower level: 58.44 m2 (approx.)
Ground level: 34.15 m2 (approx.)
Upper level: 55.48 m2 (approx.)
Garage: 38.42 m2 (approx.)
Rates $2,299.75 per year
Water $186.77 qrt
Body corp $1834.44 per year
Built 2021
Rent $775.00 per week
Read MoreUpon arrival, you will be greeted by a charming north-facing front courtyard, inviting you to step inside open plan living area awash with natural light. As you venture further, you will discover three levels of living, each thoughtfully designed to accommodate your every need.
Stepping inside, you will find three generously sized bedrooms, each exuding charm and comfort. The master bedroom is thoughtfully segregated, offering privacy and tranquillity. Complete with an ensuite boasting double vanities and a walk-in robe, this space is a true sanctuary. The third level houses bedroom two and three, flooding with natural light and offering breath taking views. A large main bathroom with a bath, separate shower, and double vanity, all adorned with floor-to-ceiling tiles.
The third level also provides a versatile rumpus area, perfect for a study or a kids' TV room. Downstairs, a powder room ensures convenience for you and your guests. The engineered timber flooring throughout the living areas adds a touch of sophistication and elegance. The open plan living area, filled with large north-east facing windows, bathes the space in natural light, creating an inviting and homely atmosphere.
The central kitchen of this residence is a chef's dream, featuring stone tops, gas cooking, a double sink, and ample storage space. The large fridge space and butler's pantry offer convenience and practicality, while the 900mm oven ensures culinary masterpieces can be created with ease. The attention to detail and quality finishes throughout this home are truly second to none.
The exterior of this home is a true testament to its beauty, with established gardens richly planted and adorned with sandstone feature walls. The tiled outdoor entertaining area is perfect for hosting gatherings or simply unwinding after a long day. Immerse yourself in the tranquil surroundings, creating a serene oasis right at your doorstep. The double garage with auto doors provides seamless internal access, ensuring comfort and security.
In summary, the home presents a rare opportunity to live in a sophisticated and elegant residence. With its exceptional location, close to parks, schools, shopping centres, and public transport, this property offers the perfect balance of convenience and luxury.
Whether it's mountain biking at Stromlo or a coffee in Denman Village, you have unparalleled access to all the experiences offered in this fantastic location.
North facing front courtyard
North facing living, double glazed windows
Central kitchen stone tops, gas cooking, double sink, large fridge space, butler's pantry, 900mm oven
Reverse cycle zoned climate control - Instant gas hot water
Open plan living with large north east facing windows
Engineered timber flooring to living area
Downstairs powder room
Three bedrooms,-Built in robes in all bedrooms
Master bedroom is segregated with ensuite double vanity and walk-in robe
The third level has Bedroom two and three
Large main bathroom with bath, separate shower double vanity floor to ceiling tiles
loads of storage throughout
This third level has rumpus area for a study or kids tv room
Double garage auto doors internal access
Three levels of living
Establish Gardens richly planted with sandstone feature walls and
Tiled outdoor entertaining area.
Close to parks, schools, local shopping centres in public transport
Lower level: 58.44 m2 (approx.)
Ground level: 34.15 m2 (approx.)
Upper level: 55.48 m2 (approx.)
Garage: 38.42 m2 (approx.)
Rates $2,299.75 per year
Water $186.77 qrt
Body corp $1834.44 per year
Built 2021
Rent $775.00 per week
Inspect
Contact agent


